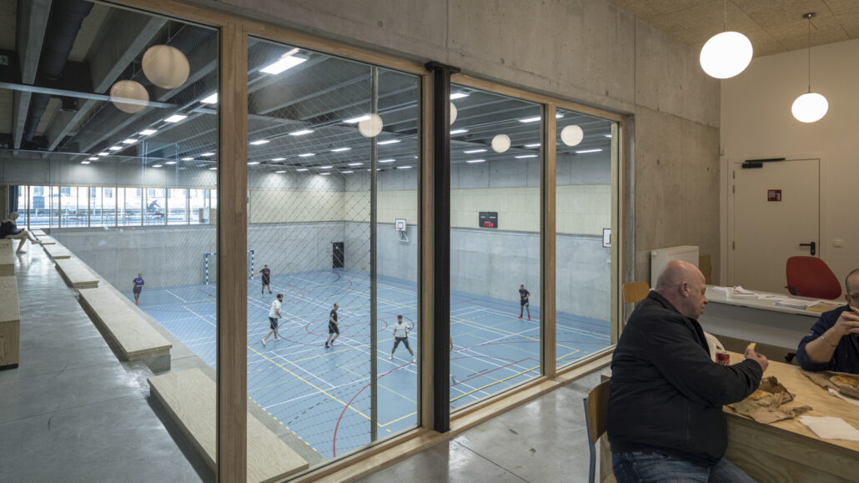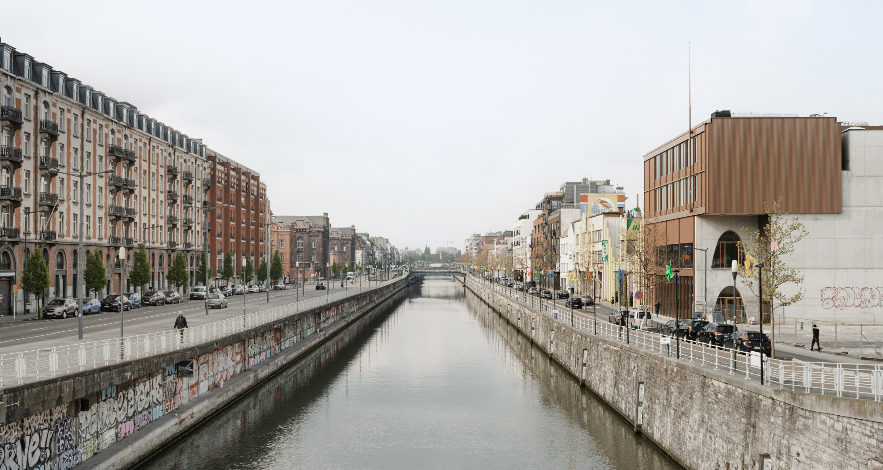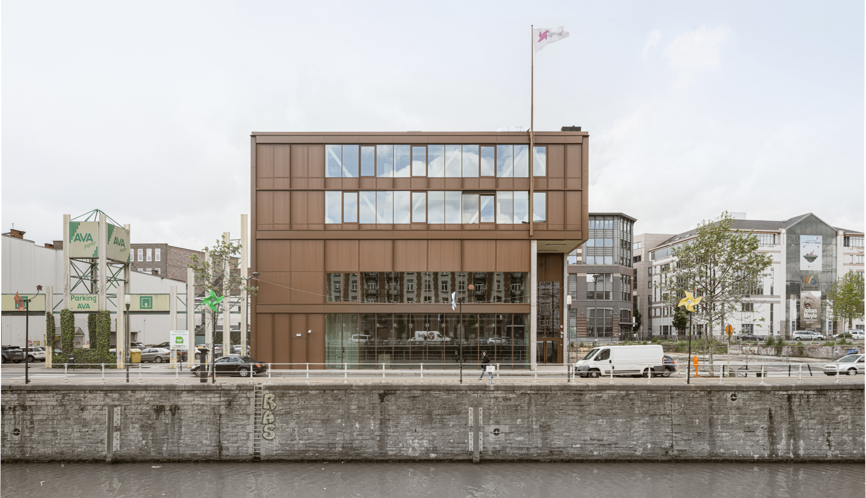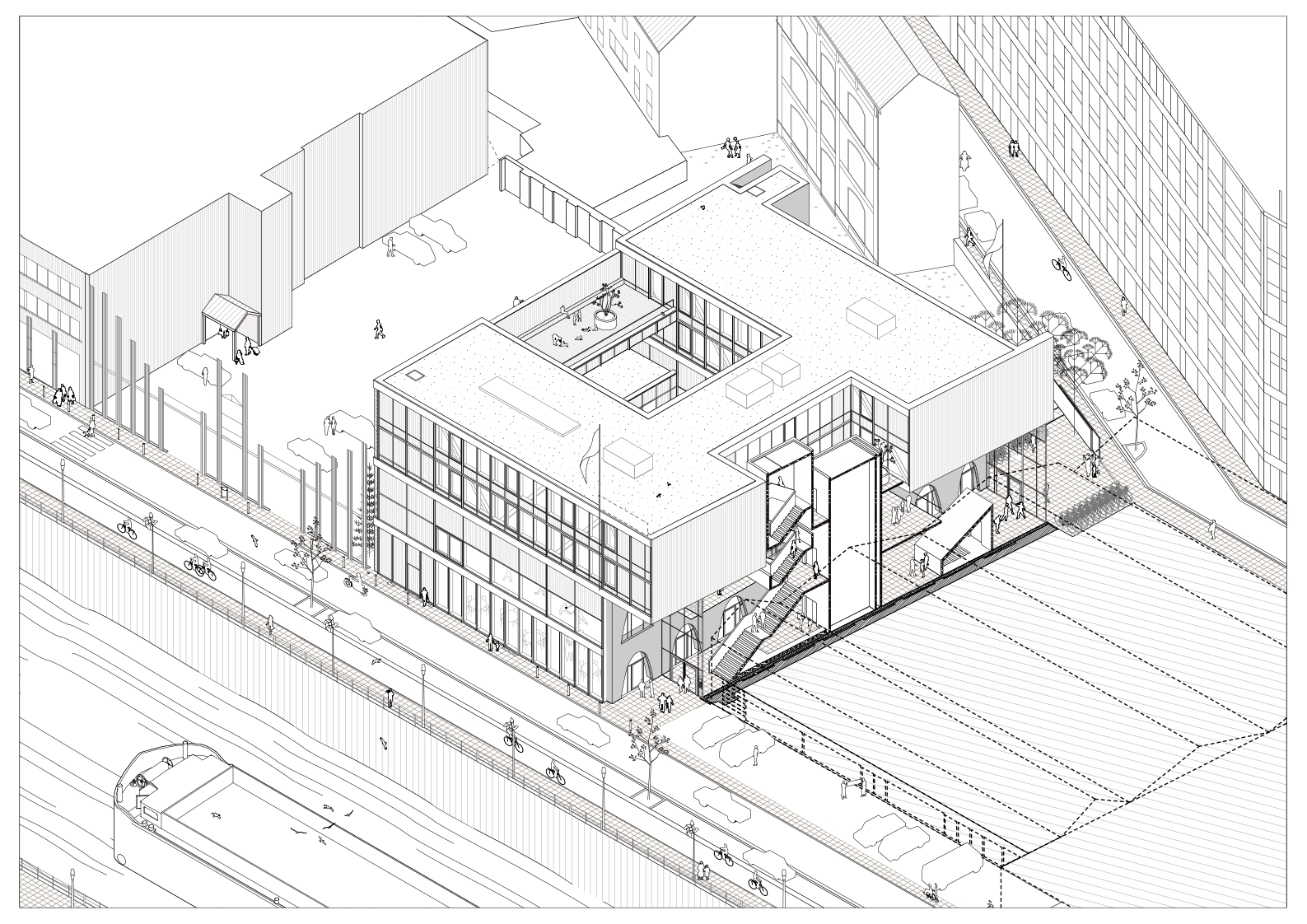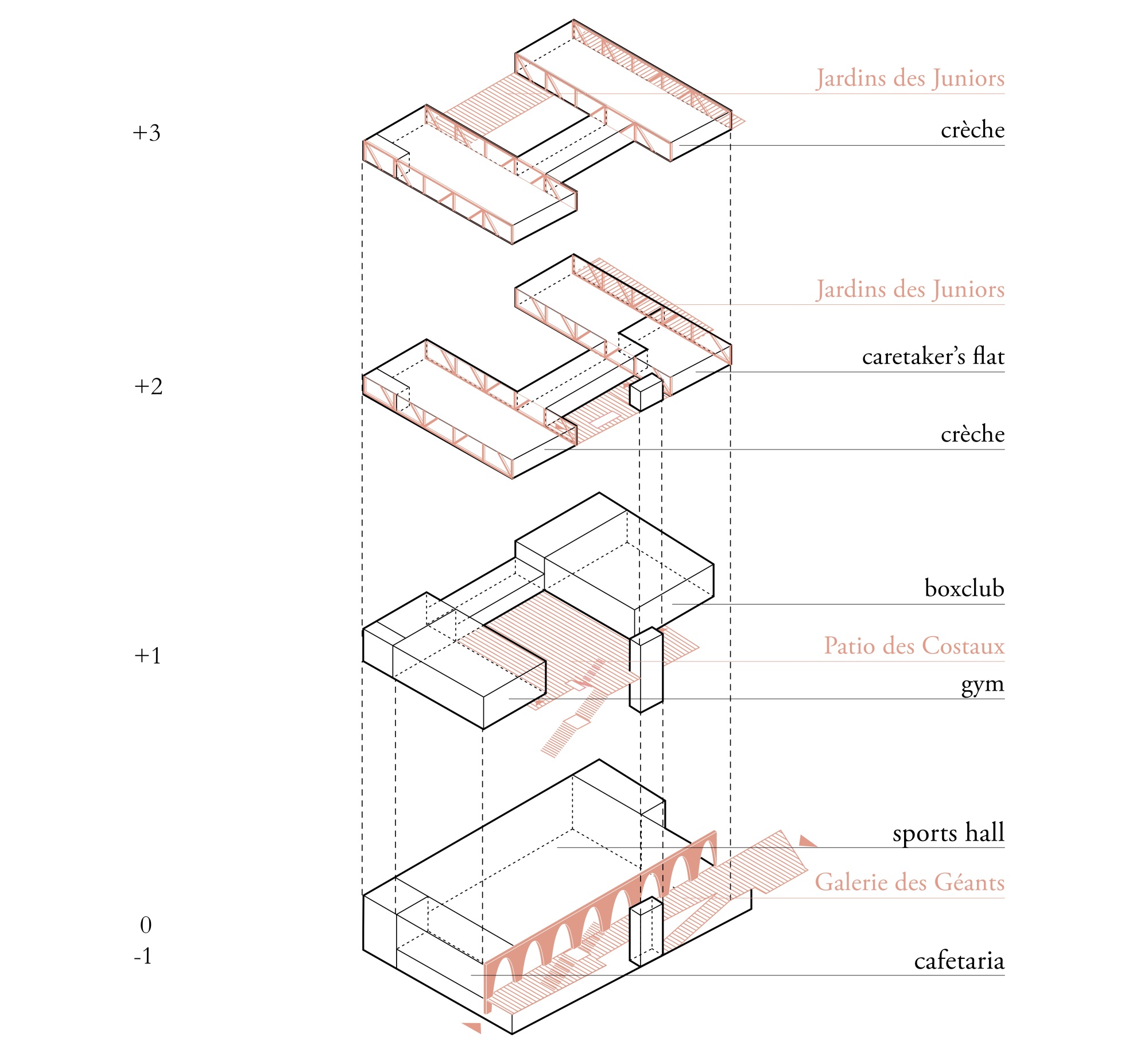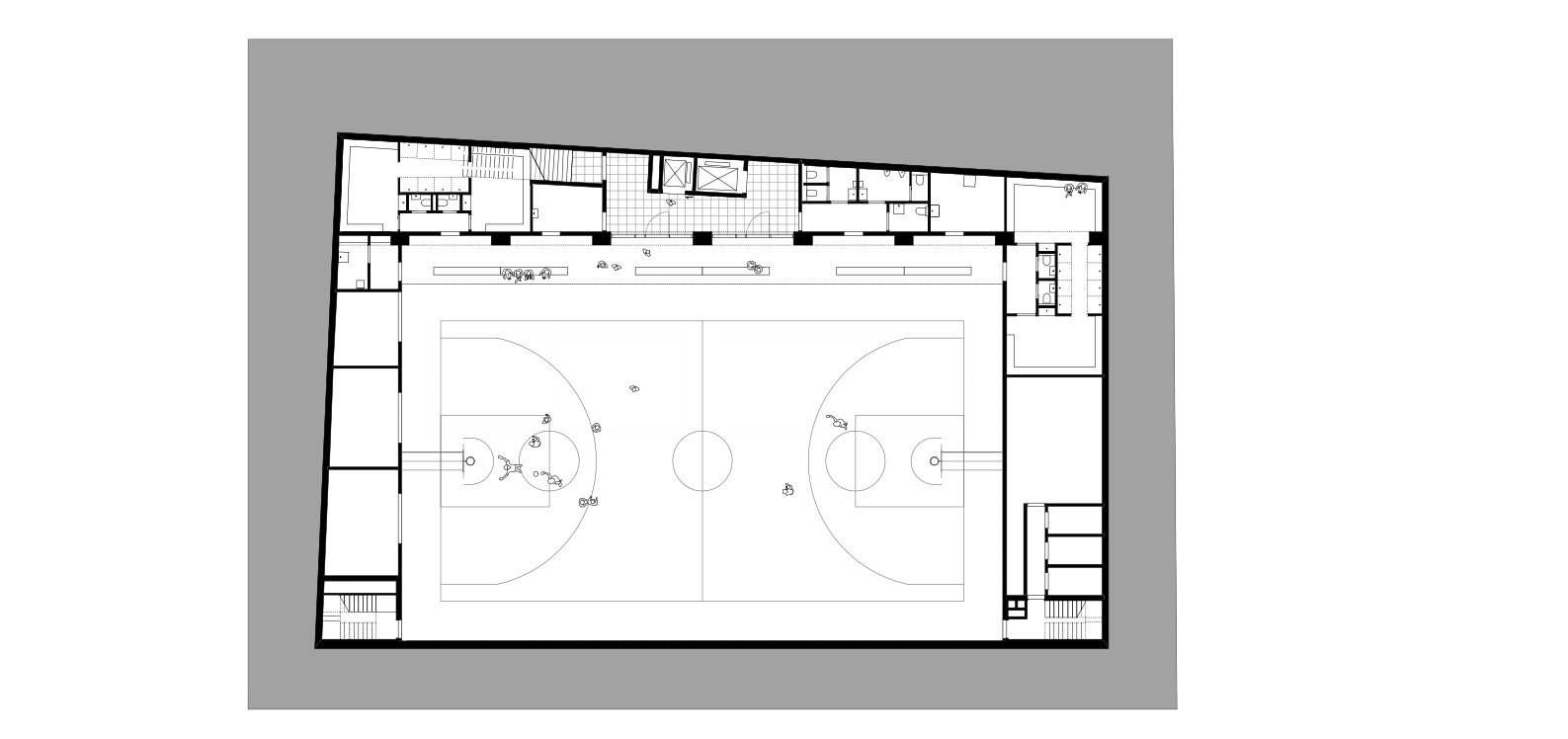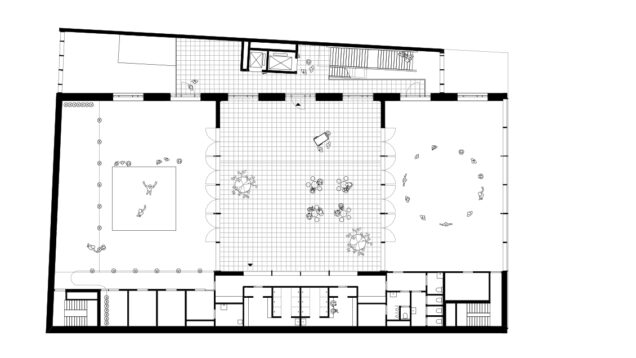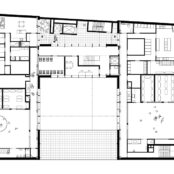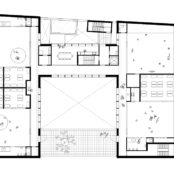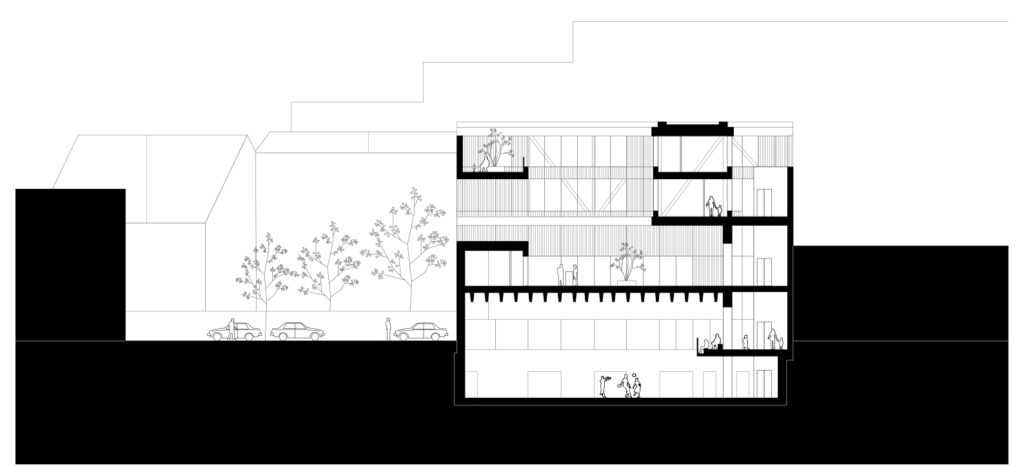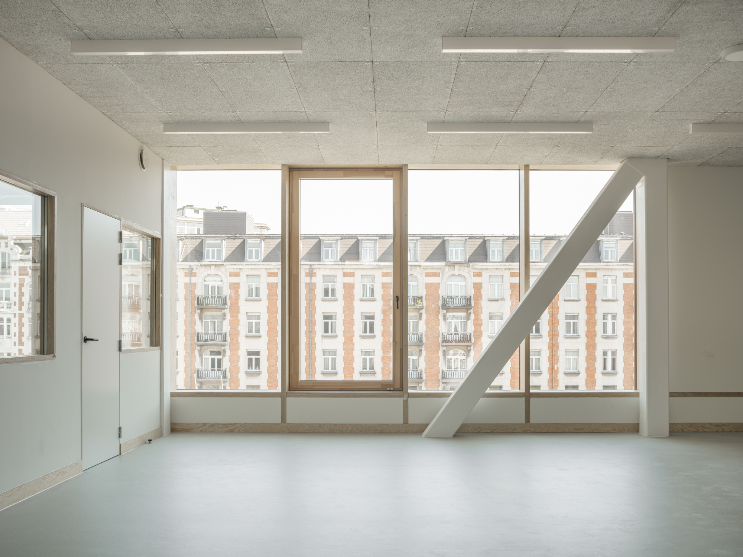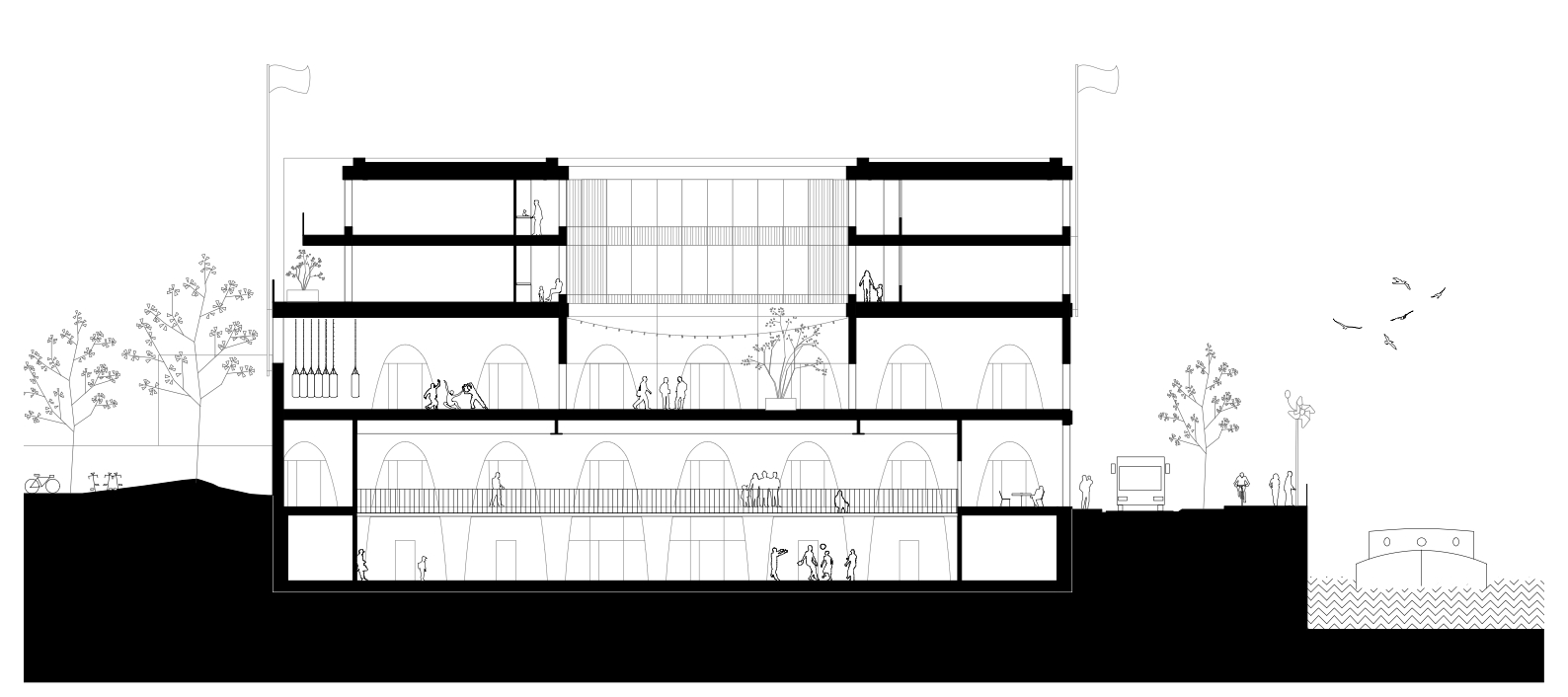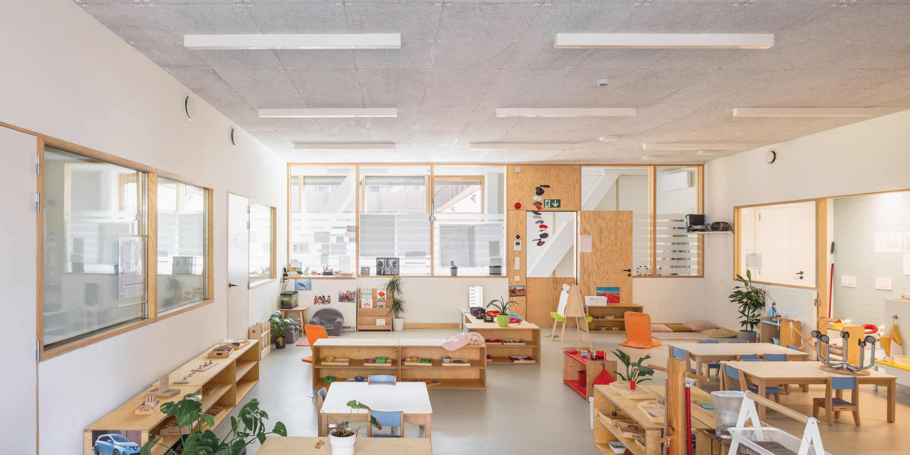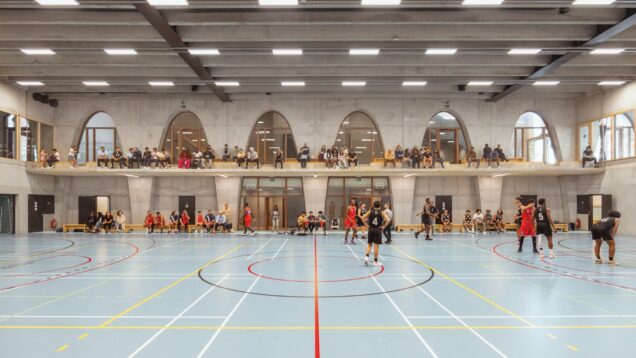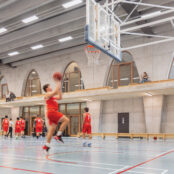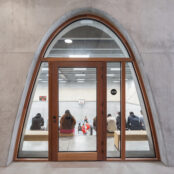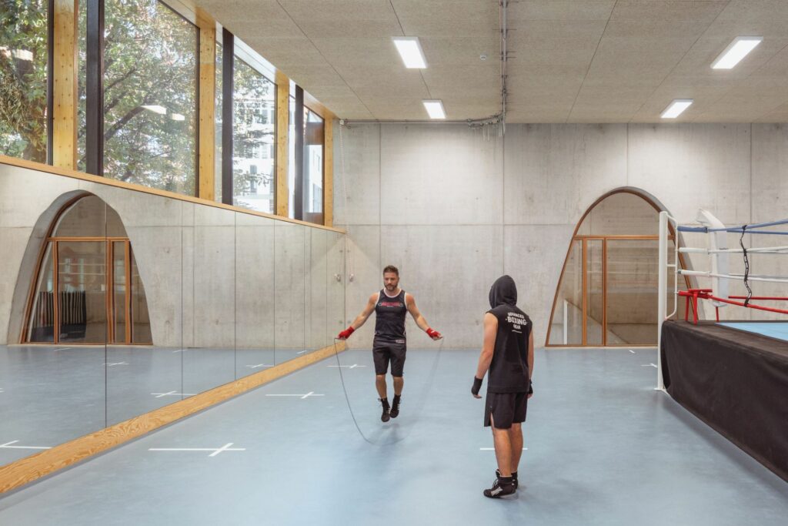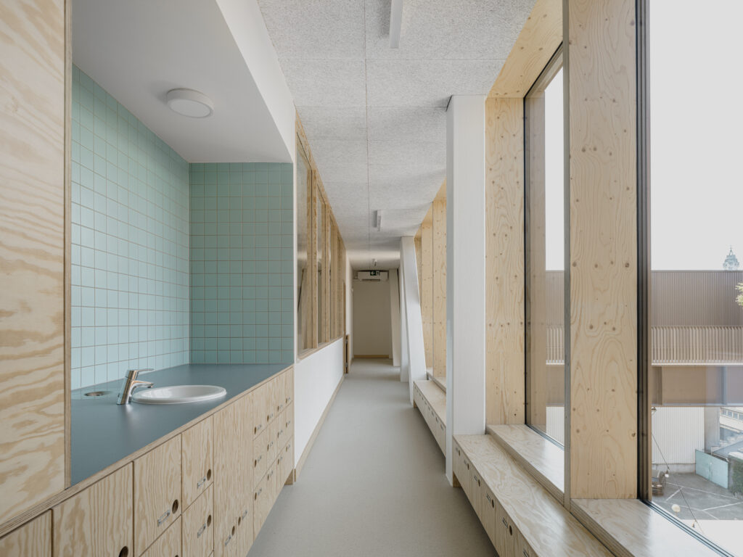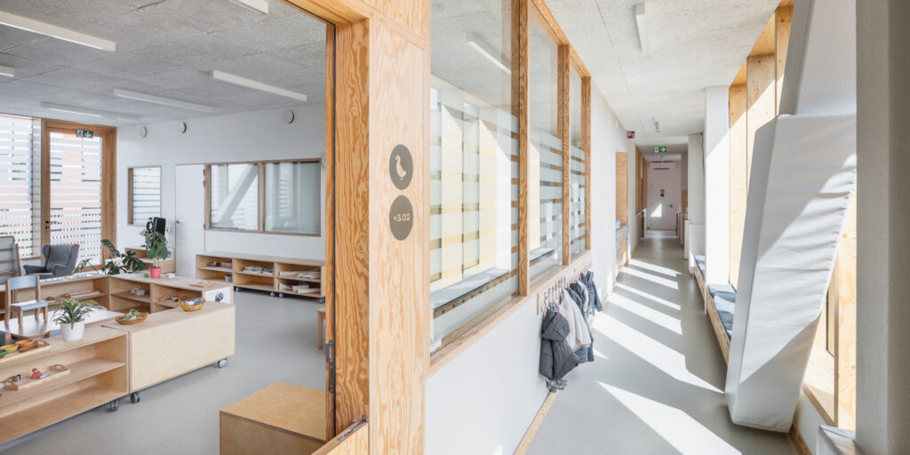Late December on a canal embankment, in a rarely praised neighbourhood. The complex, named after an exceptional Brussels-born sportswoman, does not shout its presence. However, upon entering, I have found a magical and complex world, welcoming athletes, toddlers, teenagers or simply neighbours who use its gallery as a shortcut.
Text: Ștefan Ghenciulescu
Photo: Jeroen Verrecht, Laurian Ghinițoiu, Corentin Haubruge , &bogdan
Molenbeek has many beautiful buildings and places, but it is definitely not a tourist neighbourhood. The former village was turned into a workers’ suburb in the 19th and early 20th century, with humble houses and many factories. After the war, it has undergone a deep deindustrialization and crisis, accompanied by the building of social housing complexes, with massive migration, especially from Northern Africa.
Nowadays, the municipality (Brussels is in fact a region, made of 19 municipalities) is a place of social disparities and exclusion, of conflicts and scarce social equipment. Revitalisation and inclusion programs vary from facilitating the installation of company headquarters, to erecting buildings for vital public equipment. As empty plots are so rare, any opportunity is exploited to a maximum and there is an attempt to solve as many needs as possible in one shot. This is also the case here. Along the canal stretches a former industrial area. 40% of it is public property, which explains the recent strategic projects.
Within strict height limits, a relatively small plot had to accommodate a gym, a boxing club, a space for quieter sports, a kindergarten, a cafeteria, and an administrator’s apartment. There was thus a need to cram and pacify functions with radically different users, with precise and sometimes contradictory demands. All this was accompanied by the need for generous reception and distribution spaces, open towards the city, and, in general, for creating a dignified, friendly, and inclusive place. The competition brief also asked for two underground levels of parking. The architects managed to persuade the client to give them up, as the proximity of the canal makes for bad quality terrain.
The Street, the Congestion, the Habitable Beam
The immediately visible architectural gesture is the entrance gallery. It crosses the building and the block and, over a considerable part of its length, is raised to the entire available height: a true interior street, continuing the urban fabric and accommodating the horizontal and vertical circulations.
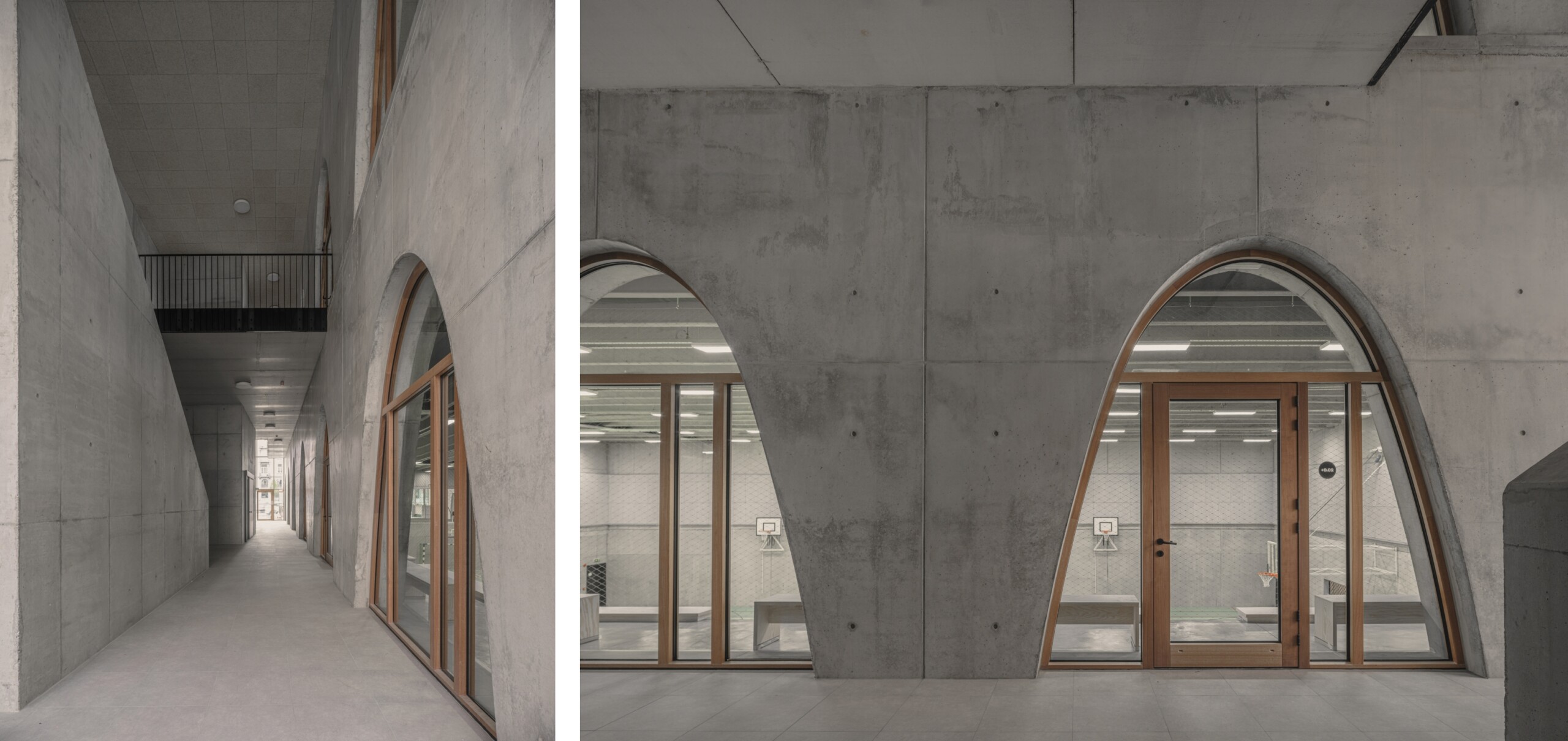 *0 level. Gallery – interior street, looking towards the main entrance and the sports hall. ©Jeroen Verrecht
*0 level. Gallery – interior street, looking towards the main entrance and the sports hall. ©Jeroen Verrecht
It is open to everyone for most of the day and it has a spectacular character, due to a monumental succession of staircases, light and connections with the rest of the spaces. The exposed concrete is not just an aesthetic choice, but also a sustainable one for an urban place crossed by a lot of people.
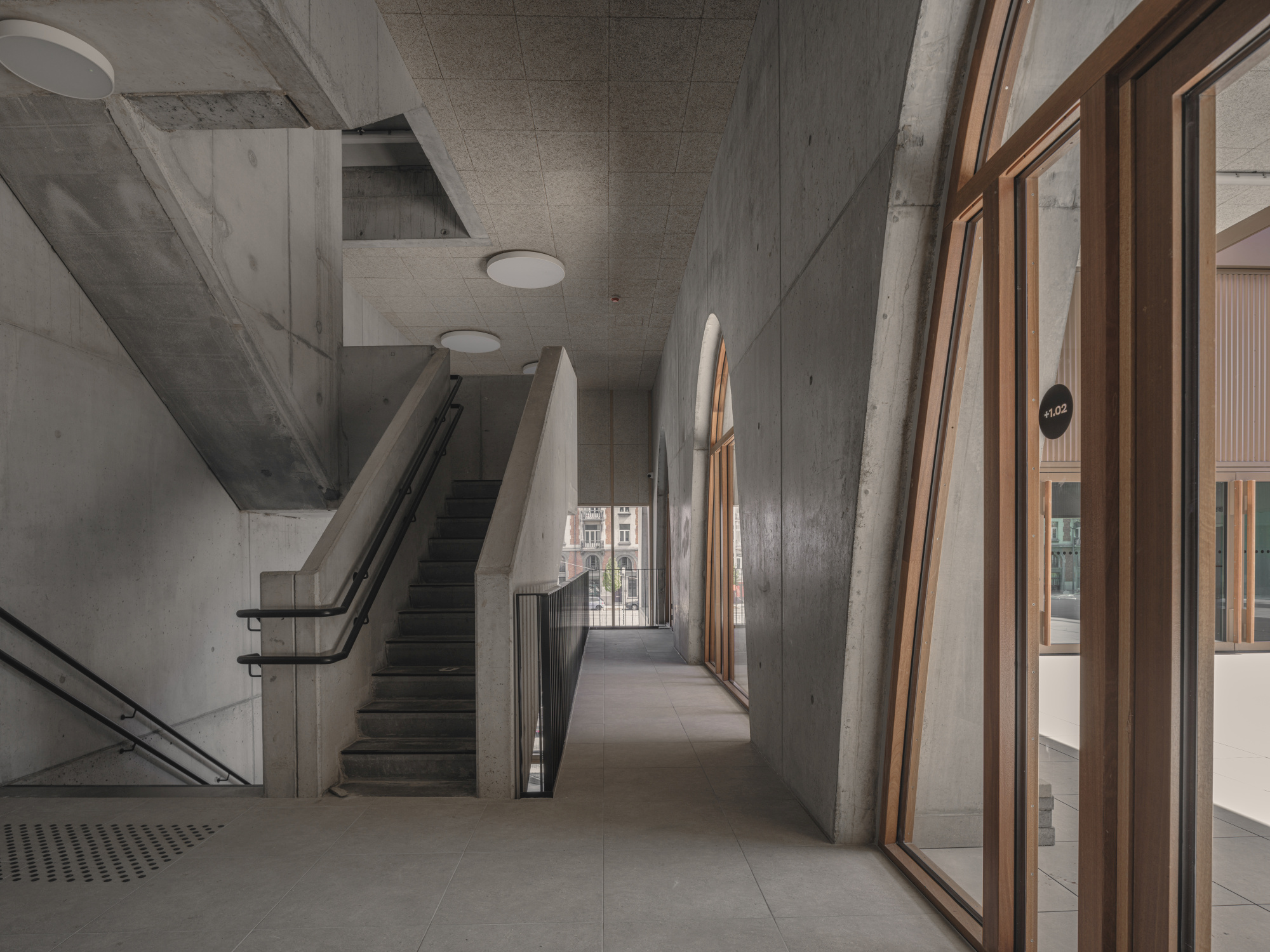 *Nivelul +1. Galerie și curte interioară ©Jeroen Verrecht
*Nivelul +1. Galerie și curte interioară ©Jeroen Verrecht
The gallery’s trapezoidal footprint forces perspective and highlights the opening as you walk through it. At the same time, it takes over the plot’s various angles, allowing the accommodation of most functions in rectangular spaces.
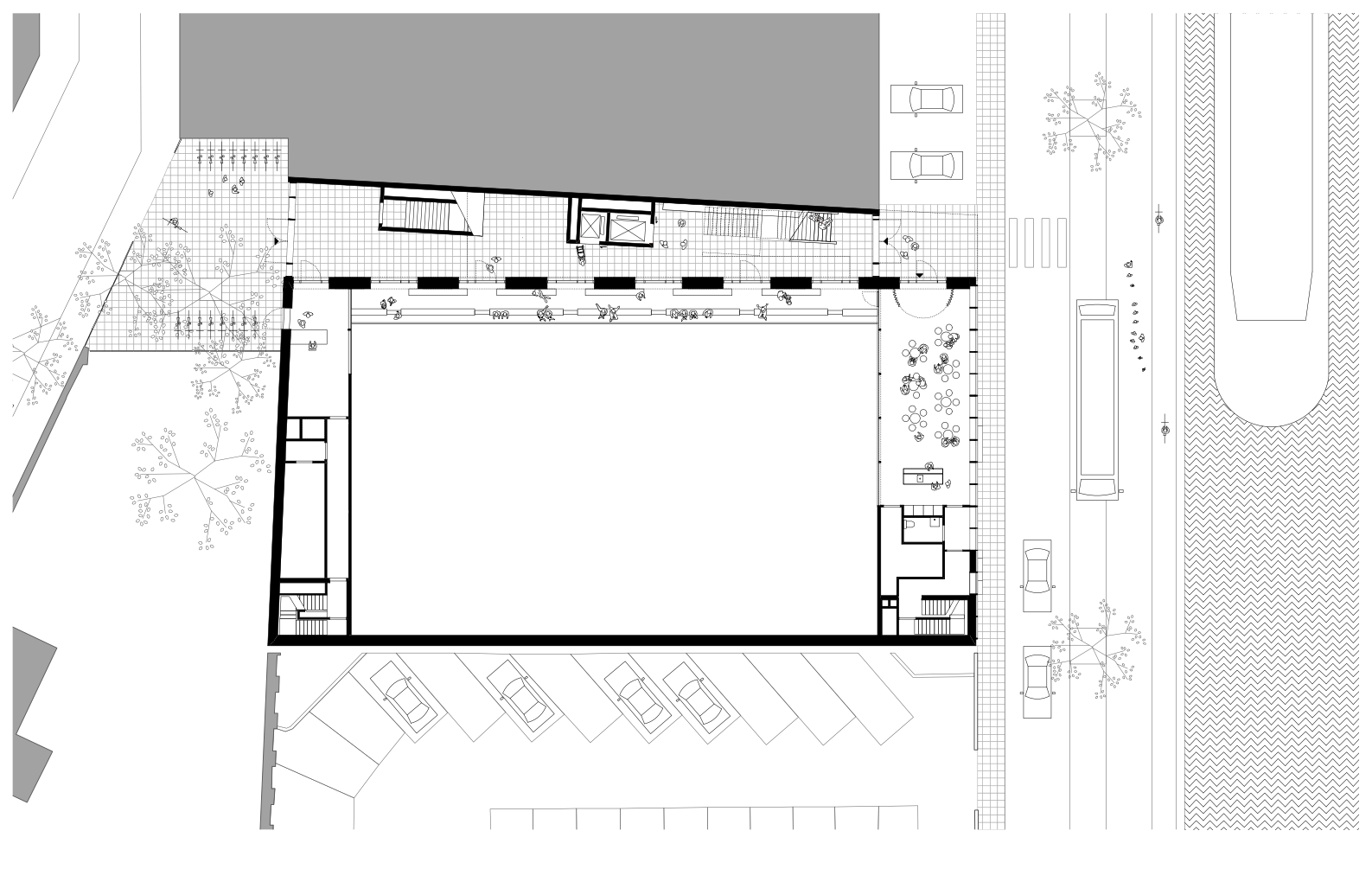 *Ground floor (level 0) plan. Interior gallery (“Giants’ gallery”), void over the sports hall, cafeteria, administration
*Ground floor (level 0) plan. Interior gallery (“Giants’ gallery”), void over the sports hall, cafeteria, administration
The generous space dedicated to the gallery puts even more pressure on the rest of the building, where the overlapping of main functions is unavoidable.
In order to increase the available volume, construction expands towards the basement. But this creates a contradiction.
All the functions need natural light, first and foremost the kindergarten, then the small sports functions, the administration and apartment, and, finally the great sports hall. This is pretty much how the gradation for the need of protection and intimacy looks like—very high for the toddlers and administrator’s apartment, increasingly lower for the other programs. Hence the natural and obvious choice of a stacking where, as you go up, you should find the spaces with the greatest need for light and protection.
But this contradicts the normal logic of the structure. As any student in architecture learns, if you need to overlap a large space, which cannot be structurally split, with smaller ones, where partitioning is not an issue, you will position the latter under, not on top of the major one. Thus, the coverage system which already must support large spans, will not also have to bear the weight of the other levels, the inherent problem of pillars or bearing walls standing atop a beam or an arch etc. This is implacable logic, whether applied to gyms, concert halls, etc.
The very smart solution here does not overlap structural systems, but integrates spaces and structures. A series of solid concrete walls is supporting four large trusses. The kindergarten’s two levels find their place in the space defined by the trusses; thus, structure becomes an inhabited space. These trusses then serve to suspend the level shared by the boxing club and the multifunctional gym. The sports hall starts under this suspended level and goes deep into the ground. Its height also provides lateral lighting.
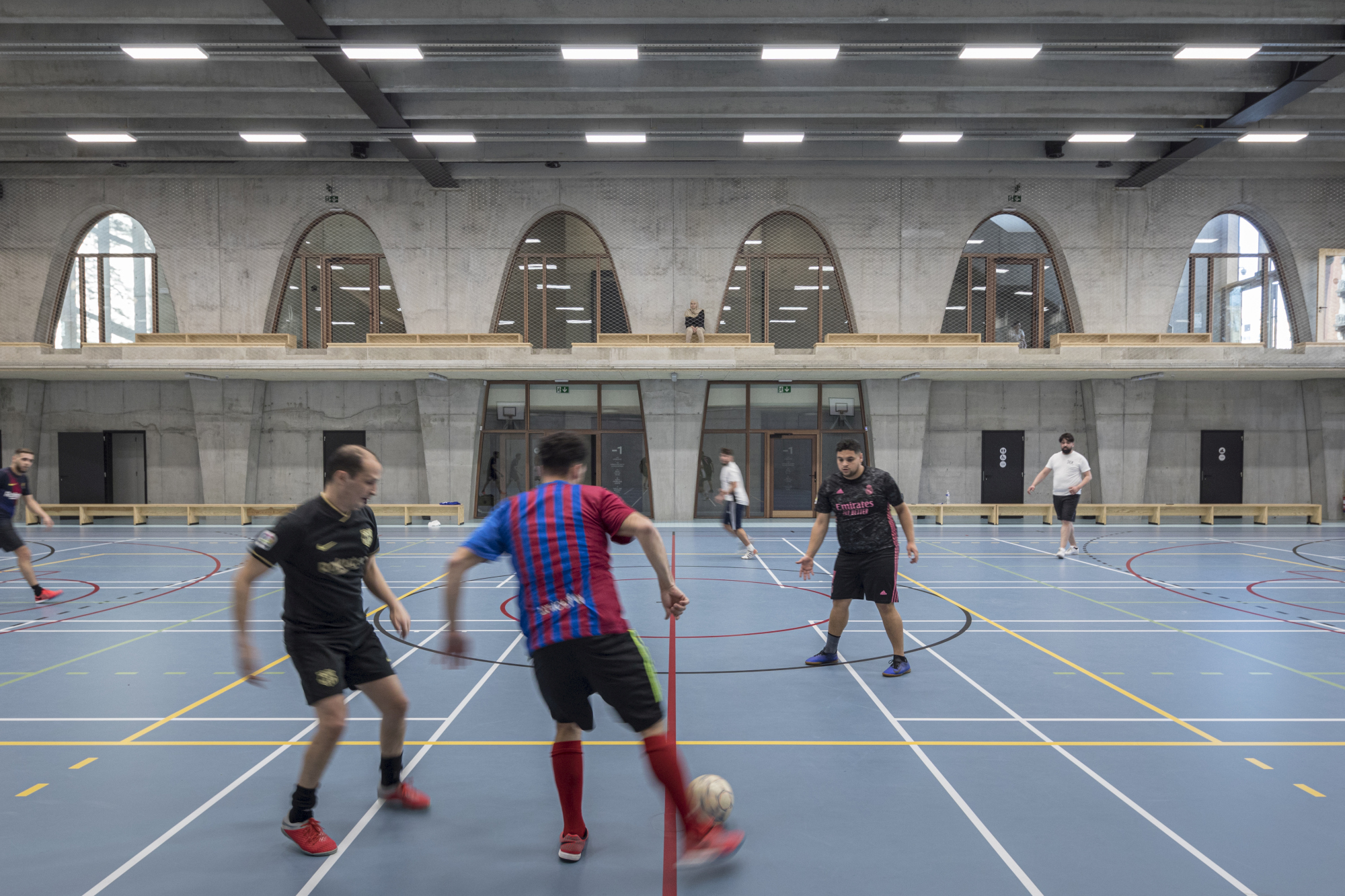 *Nivelul -1. Sala de sport. ©Laurian Ghinițoiu
*Nivelul -1. Sala de sport. ©Laurian Ghinițoiu
Gaps and Cross-Connections
Neither the kindergarten, nor the sports spaces need the entire space between and under the trusses. In between the trusses, at the first level of the kindergarten, there remains place for the small apartment, but also for a central interior courtyard, suspended above the grand hall. The courtyard brings light and air to the building’s core and allows the free air practice of sports without a ball. Upper-level functions are organised in two wings around the courtyard, which is also bordered by circulations and services. At the upper level of the kindergarten, the trusses also support a suspended playground.
The garden, the central courtyard, and the gallery enrich the space structure and allow for cross relationships between the floors. Diagonals of light and sight pierce the building’s mass, make the interior look bigger than it actually is, and are fatefully combined with the smaller, calmer areas.
*1st level plan. Box club, gym, courtyard (Strongmens’ patio)
*2nd level plan. Crèche, caretakers’flat, playground (“Juniors’ garden”)
*3rd level plan. Crèche, playground (“Juniors’ garden”)
*Cross section
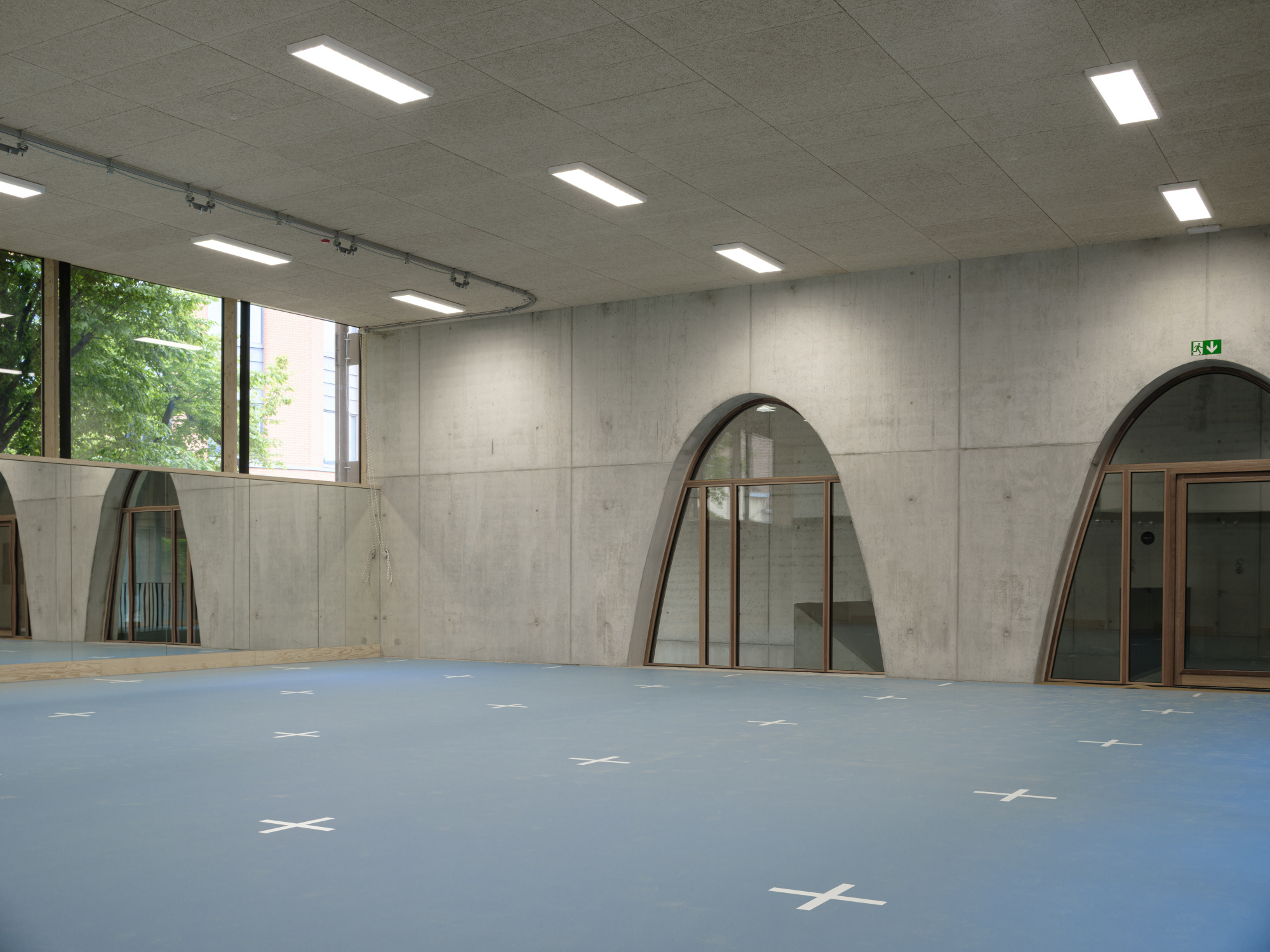 * 1st level. Box club ©Jeroen Verrecht
* 1st level. Box club ©Jeroen Verrecht
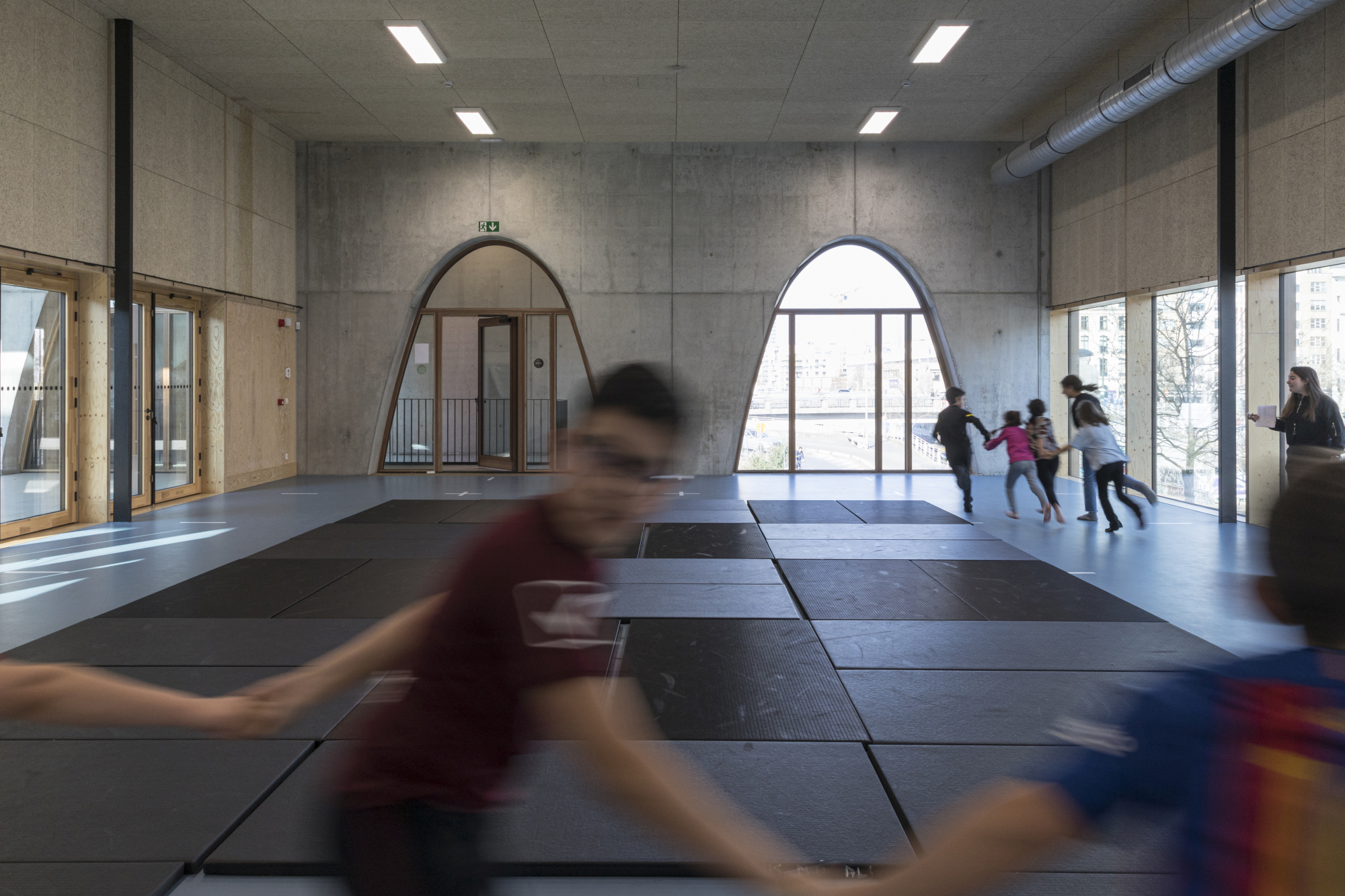 * 1st level. Gym ©Laurian Ghinițoiu
* 1st level. Gym ©Laurian Ghinițoiu
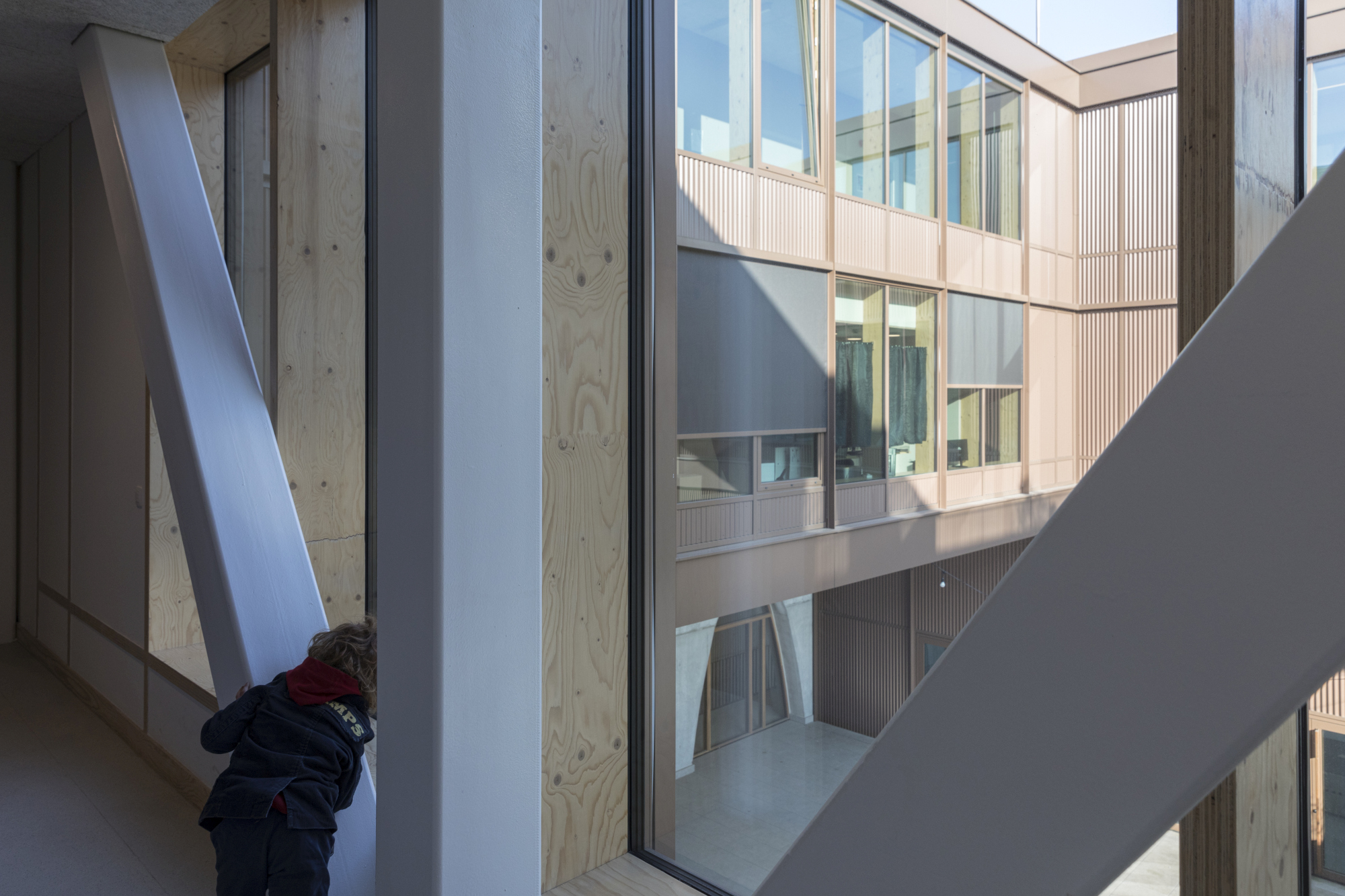 *2nd level. The crèche inserted in the deep space defined bt the trusses – the scale of the structure and the human scale;phfoto 1: ©Jeroen Verrecht; photo 2: ©Laurian Ghinițoiu
*2nd level. The crèche inserted in the deep space defined bt the trusses – the scale of the structure and the human scale;phfoto 1: ©Jeroen Verrecht; photo 2: ©Laurian Ghinițoiu
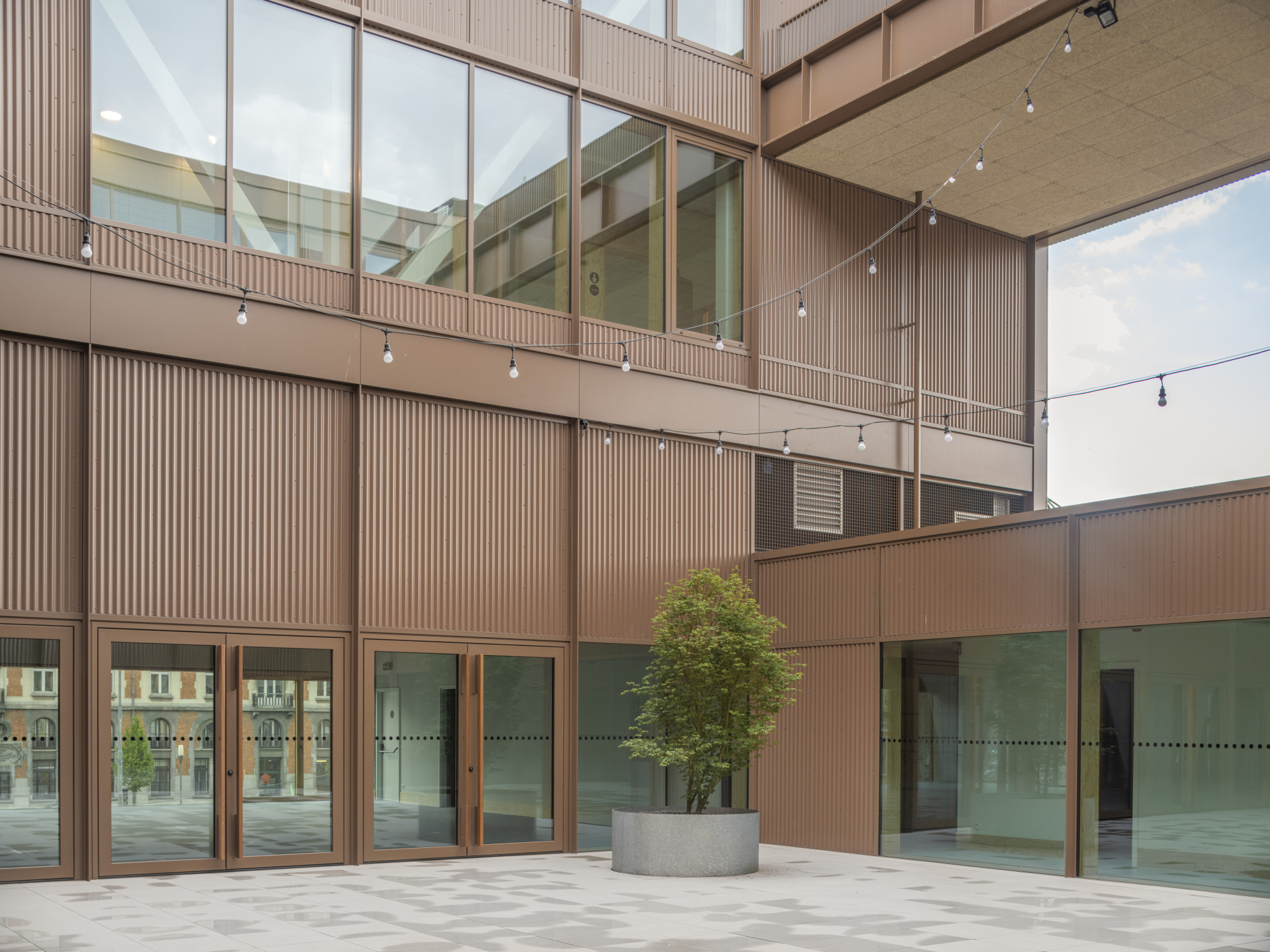 *Patio. The extended public space ©Jeroen Verrecht
*Patio. The extended public space ©Jeroen Verrecht
Neighbourhood House. Materials and Image
As I was first saying, the centre has a demure presence towards the canal: it completes the front by a simple façade, rhythmed by the alternated glazed and opaque areas, a discreet cut-out marking the entrance. This domestic-key monumentality reminds us of Scandinavian Modernism. It also includes a distinctive feature— a flagpole, requested by the client during the process, and that asked for supplementary structural support. I thought it looked good and that, in the spirit of interwar Modernism, it can be also read as a public symbol and an allusion to the nautical landscape.
If you look carefully, beyond the apparent simplicity you will find a succession of layers and transparencies: fine recesses or advances of curtain-wall components, as well as elements of the main trusses glimpsed from behind the glass panes. Upon entering, you are welcomed by an ambassador of the structure— a concrete wall with two parabolic gaps. On the inside, the high wall separating the gallery from the main spaces is marked by a succession of such arches, which speak of space and public building, ordinance, porticos, and other elements of classical urbanity. But it needs to be said that this is no rhetorical gesture— the arches really do correspond to a structural logic.
The exposed concrete comes with large areas, covered in soundproofing panels, absolutely necessary so as not to turn the building into an acoustic inferno, panels whose texture add vibrancy to the space. Wood is felicitously present on the inside, both on the interior side of the joinery, and on the wall plating and furniture. The combination is handled by implacable modulation: the same structural frame’s subdivisions will organize constructive axes, the joints in exposed concrete, the façade elements, and the wooden or mineral wool panels.
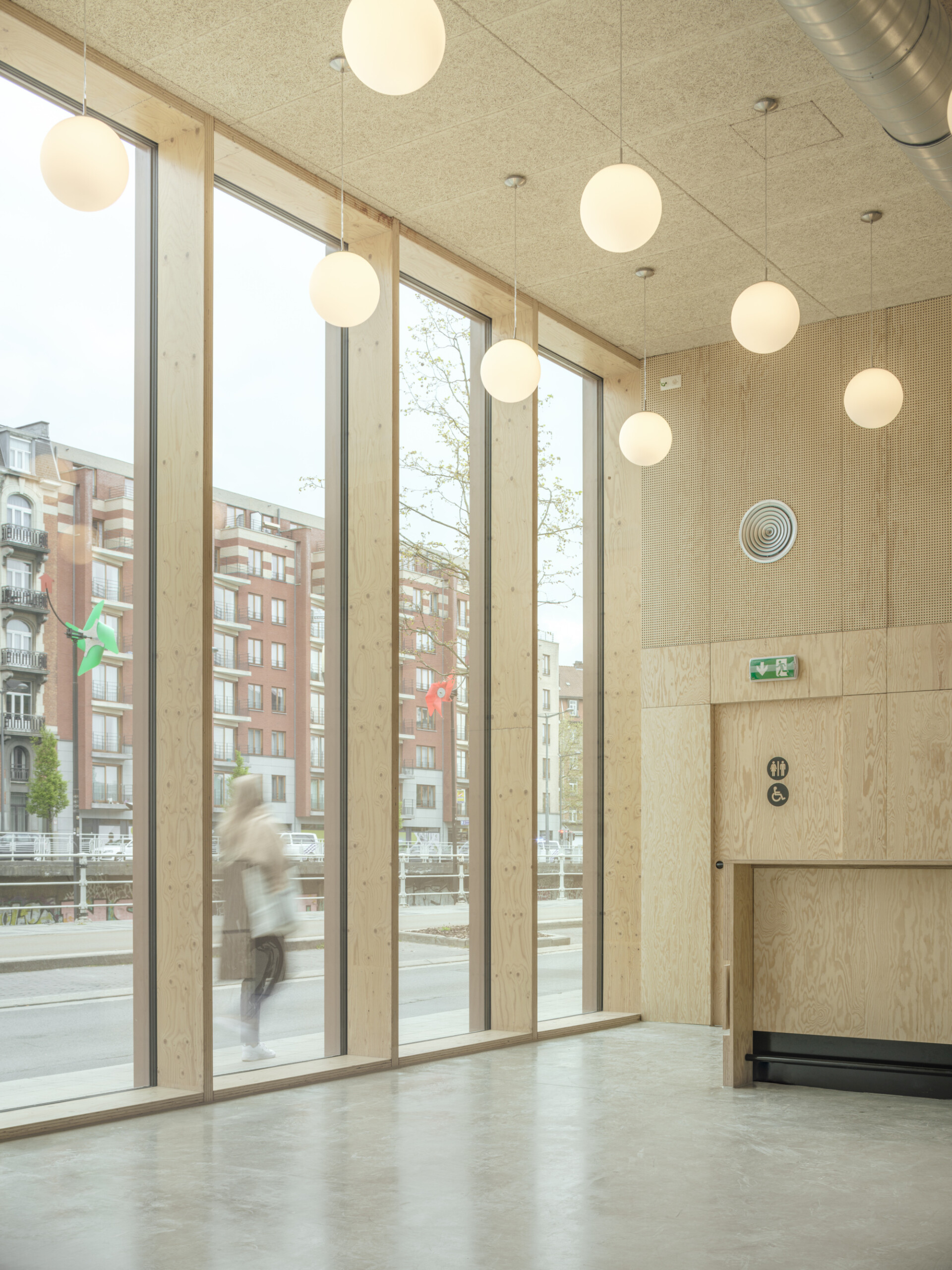 *0 level. Cafeteria ©Jeroen Verrecht
*0 level. Cafeteria ©Jeroen Verrecht
If I were to try to describe this construction’s character in just a few words, I would go for complexity, craft or rather prowess, and care. Complexity refers to the place and its communities, to the topic, to the assembly of spaces. Prowess may sound pretentious, but I think it stands well for the clever solutions, the consistency of the architectural discourse and of the construction. As for care, well, I think this includes what people in the neighbourhood and the wider community are receiving, beyond a correct answer to the theme: human scale and the civilized and proud expression of a public place, comfort and health, a minimized environmental impact. Other things we could discuss in terms of care is the porosity and how it connects public urban spaces or how public access is taken up the building—a bonus that goes well beyond function solving.
Care is also about details: in the sports hall, the protection of the gallery seats is not achieved via a banister that would unavoidably obstruct the view, but via a near-invisible metal mesh. As to use and privileges, significantly, you can find the most spectacular view of the city from the suspended playground on the last floor—strictly reserved for the children and for those educating and protecting them.
*photo gallery ©Corentin Haubruge
This project was nominated for the EU Mies van der Rohe Awards and included in the jury’s 40 projects selection.
Info & credits
Site: Quai des Charbonnages 86, 1.080 Molenbeek-Saint-Jean, BE
Client: Municipality of Molenbeek-Saint-Jean, Rue du Comte de Flandre 20, 1.080 Molenbeek-Saint-Jean, BE
Architecture: BOGDAN & VAN BROECK, acum/now &bogdan
Team: E. Bechet, O. Bogdan, T. Boogaerts, H. Bosteels, L. Croegaert, V. Ionescu, L. Van Broeck, S. Verstraete, T. Willemse
Structure: UTIL Struktuurstudies
Special techniques: Enerdo Studie Bureau
Acoustics: ASM acoustics
Plot area: 1.213 m2
Total built area: 4.806 m2
Budget: 6.990.393,57 euro fără TVA şi onorarii/excl. VAT and fees
Competition: 2015
Completion: 2021

