From a distance, the house is a discreet part of a traditional landscape. As you get closer and the step inside, it reveals its contemporary layers
Project, text, photos: Traian Cimpeanu
Vänga is a small community of houses in the middle of rural farmland, just 60 kilometres east of Göteborg, Sweden’s second largest city. It bears traces of history from hundreds of years back, with a few beautiful churches and some rather well-preserved old stone walls (”fornlämningar” in Swedish) that were commonly used to delimitate properties and that are protected by the Swedish preservation law.
Farming being the predominant craft, it has shaped the built environment in a very specific way – the existing structures are a mix of either original farm buildings (some converted to dwellings) or traditional rural ”manors”. The architectural vocabulary is unsophisticated, with a few common denominators : saddle roofs placed on long, narrow wooden buildings, traditionally called ”låda” in Swedish, painted in a very limited range of colors, with red being often the choice.
I have been approached by the owners during early 2012 with a wish to look into the possibility of refurbishing an old existing house on an inherited plot, placed in the beautiful farmland landscape. The brief quickly evolved into sketches for a new, larger house on the site, that would eventually accomodate a family of four and a dog.
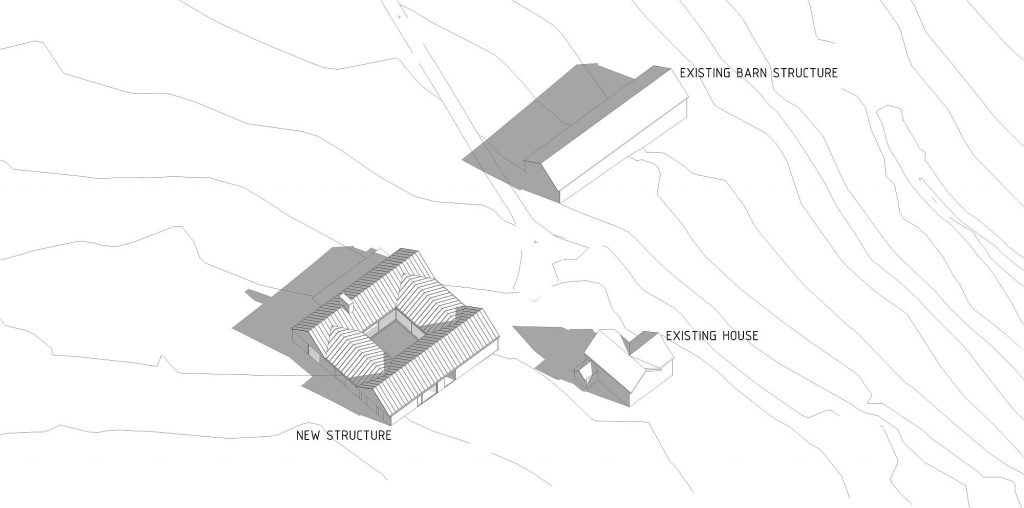
*Axonometry
Despite the low density of the area where the house was to be built and the lack of a proper detail plan, there were nevertheless other factors to be taken into account. One of the absolute requirements was that the house should blend in as much as possible into the existing fabric, a ”traditional” house that should yet answer the need of a young, modern family ( the couple moved back to Sweden after spending years working abroad, in Washington and London). The other essential requirement was accessibility. The house should should work just as well for their small children as for the elderly –this would be a house to grow old in.
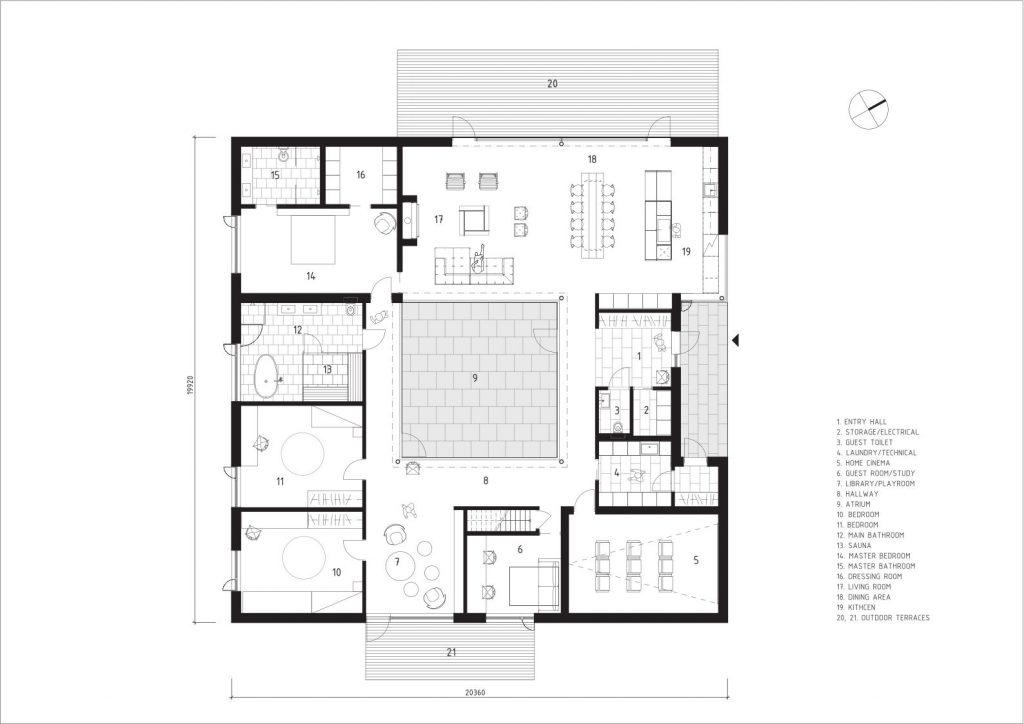
*Ground floor plan: 1. Entry hall. 2. Storage/electrical. 3. Guest toilet. 4. Laundry/Technical. 5. Home cinema. 6. Guest room/study. 7. Library/playroom. 8. Hallway. 9. Atrium. 10-11. Bedrooms. 12. Main bathroom. 13. Sauna. 14. Master bedroom. 15. Master bathroom. 16. Dressing room. 17. Living room. 18. Dining area. 19. Kitchen. 20, 21. Outdoor terraces
The local context and the clients’ needs started shaping up the house little by little – as well as the discussions about incorporating a more private kind of space into the new structure: a wish for an inner garden, a ”hortus conclusus”, was expressed. It became clear that a low, one-floor structure built around an atrium should be a path to explore.
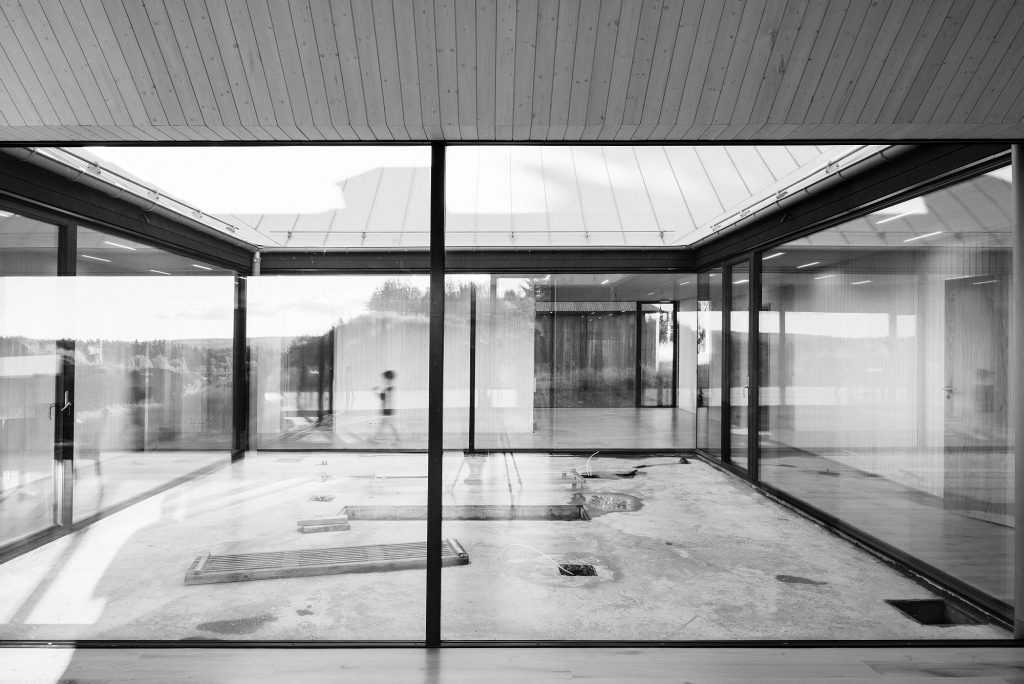
The final version that stands built today takes cues from the existing buildings on site. The two main ”wings” of the house are covered with a re-intepreted saddle roof (the traditional overhang has been completely eliminated for a more contemporary expression, and the roof consists of Rheinzink sheeting ).
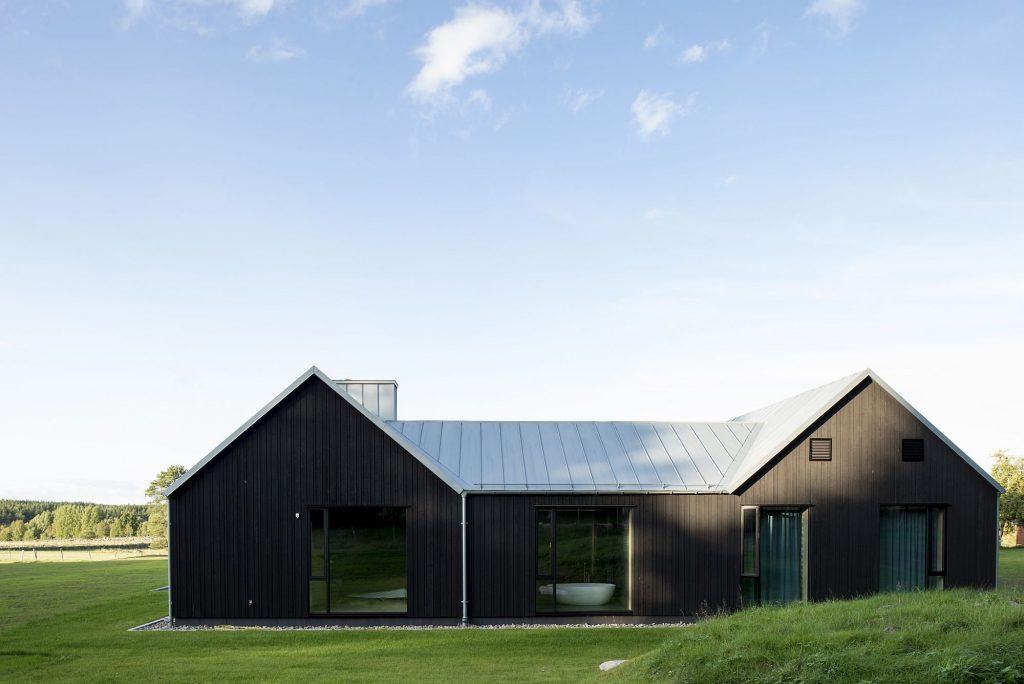
The widths of the main ”wings” are almost the same as the width of the old storage building on the site, and so is the angle of the roof. These two wings are connected through two lower volumes, building up a square plan form around a ”secret” garden in the middle.
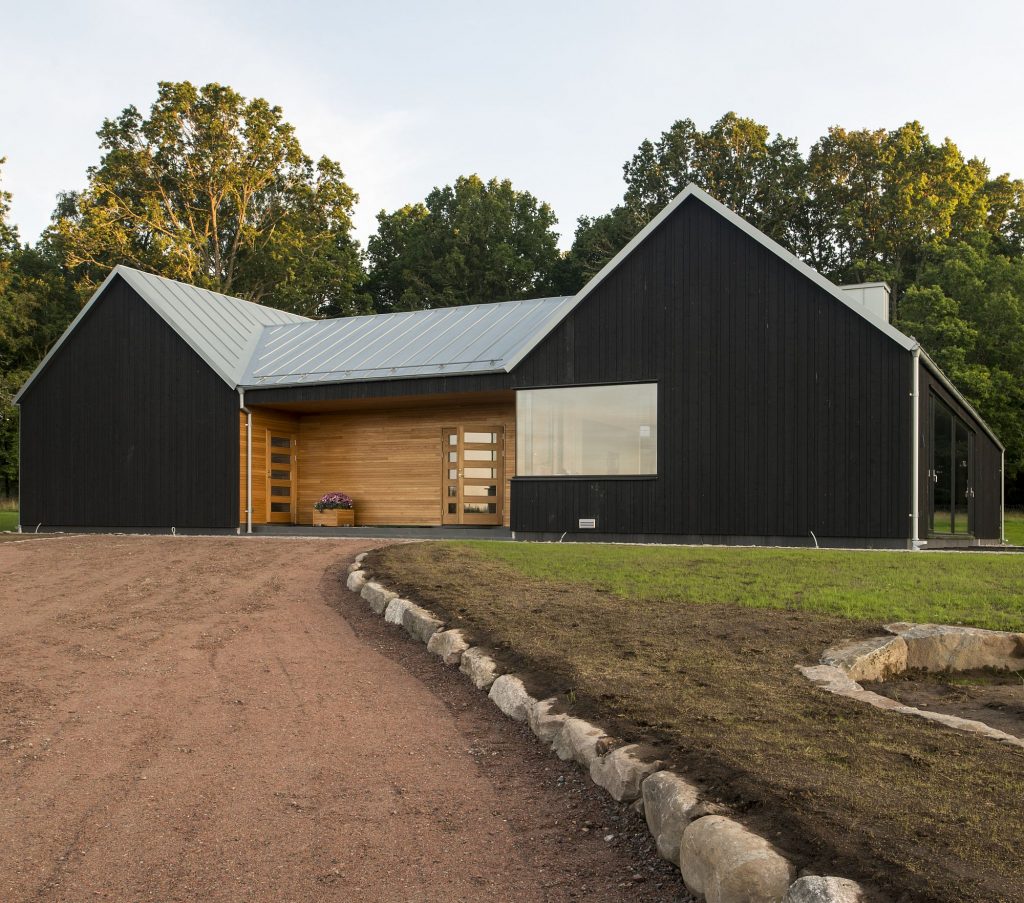
Though traditional in expression, the house employs various details of contemporary source, in an attempt to depart from the rather ”dormant” local building tradition: large glass partitions opening up towards the landscape as well as a completely glazed atrium provide contrast to the strictness of the farm-like structure.
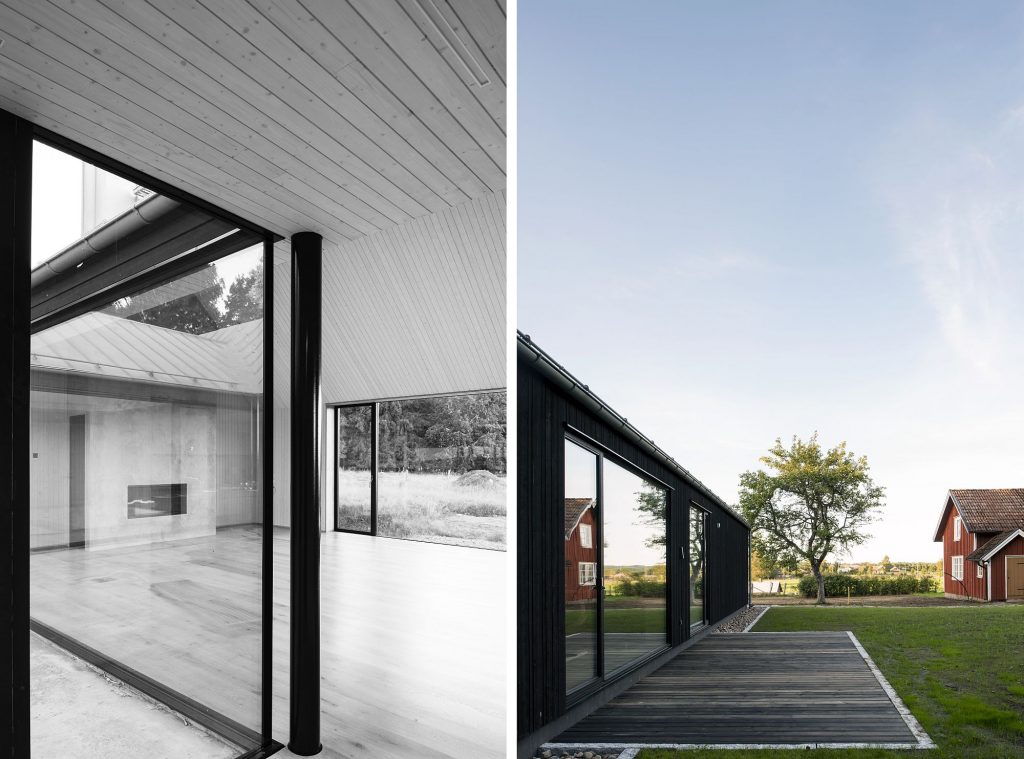
The facades are covered in black-painted wooden panel (another local requirement), but instead of employing the traditional ”lockläkt” version, a modern approach has been proposed, with a smoother appearance, as well as a more playful disposition of widths (there are three different standard panel widths employed on the facade, but they are disposed in a more expressive, irregular pattern).
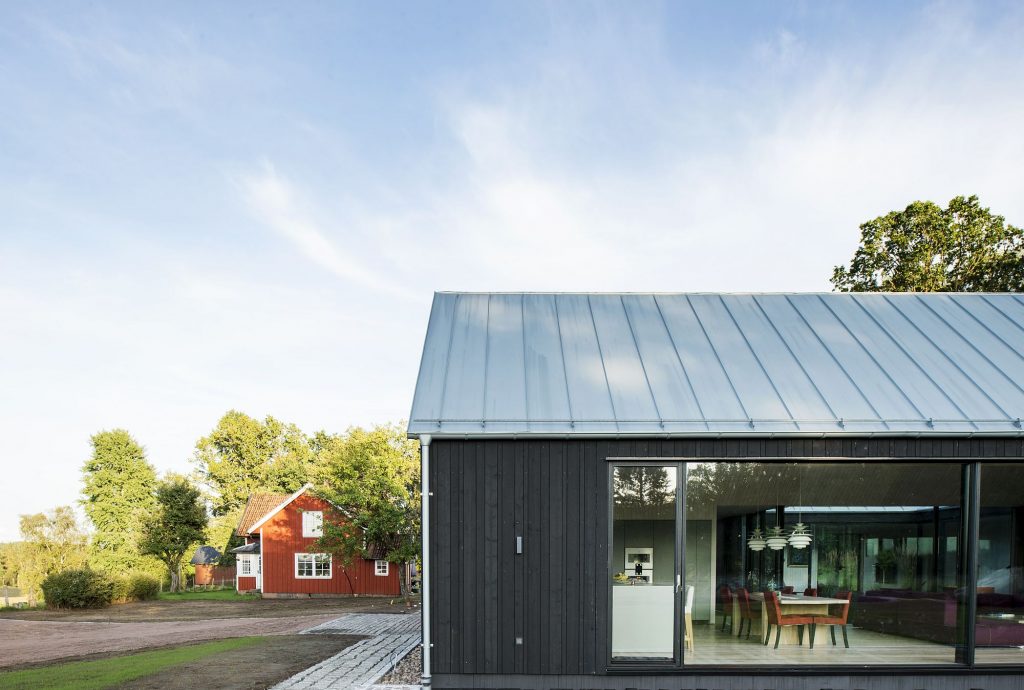
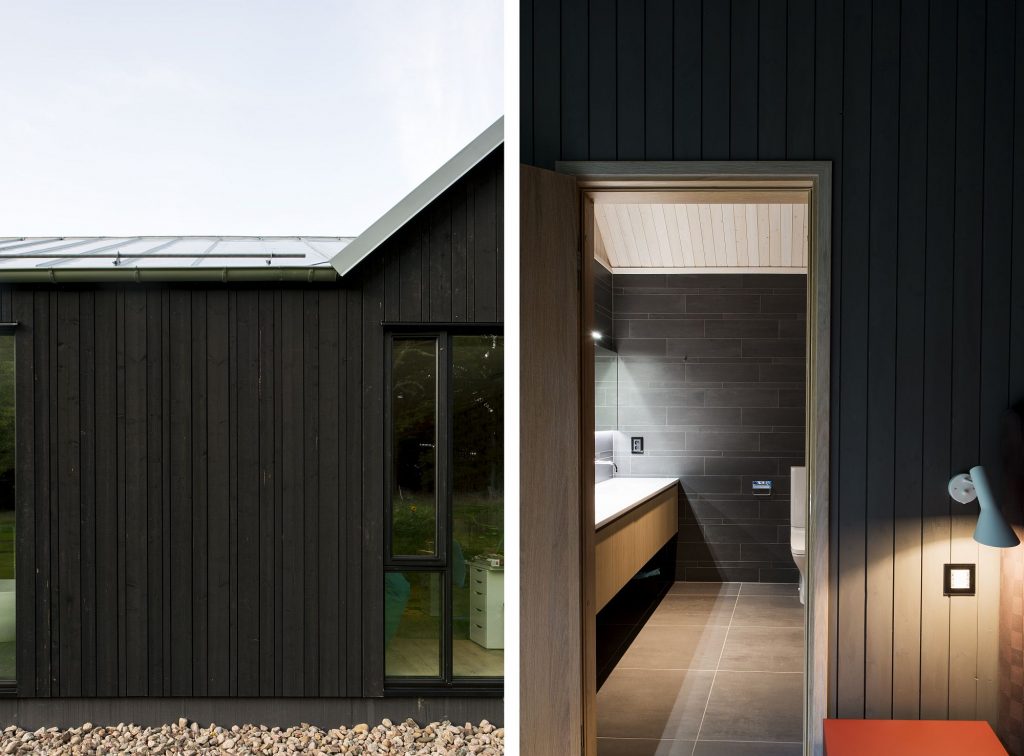
On the inside, the functions are arranged around the atrium. There will be a constant movement around this central, glazed space that fills the inside of the house with light throughout the whole day and throughout the seasons. The openings in the facade make for interesting viewing angles of both the inside of the house and the beautiful landscape just outside (the house has been carefully placed in the proximity of the existing oak forest on the site, with views towards the nearby lake from the living room and the dining area).
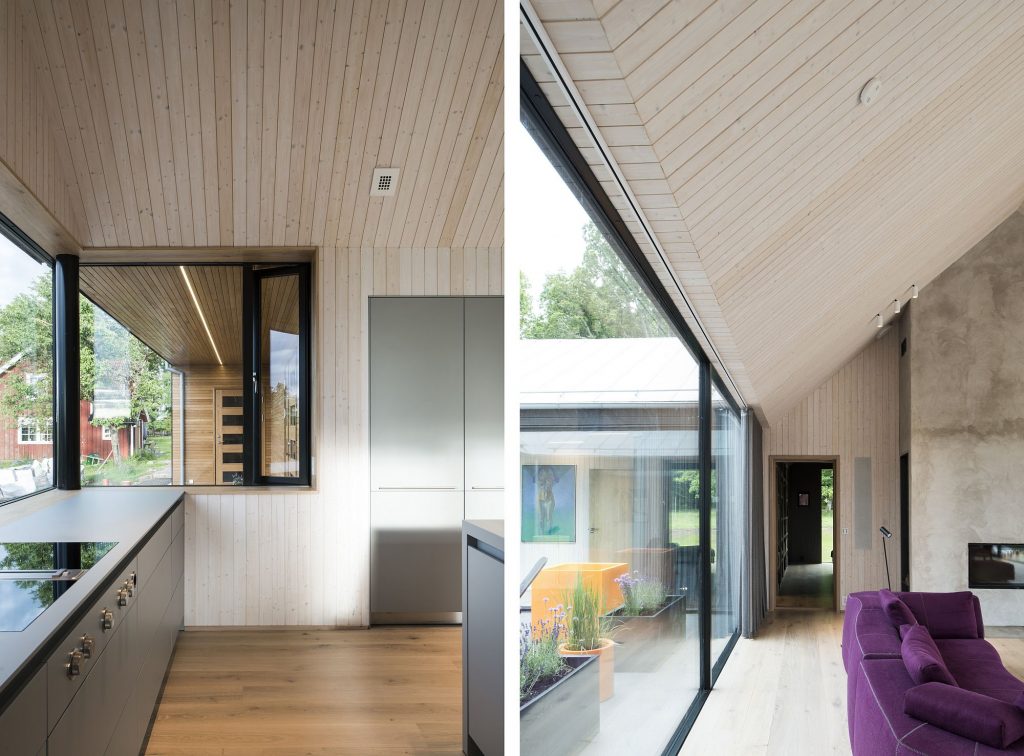
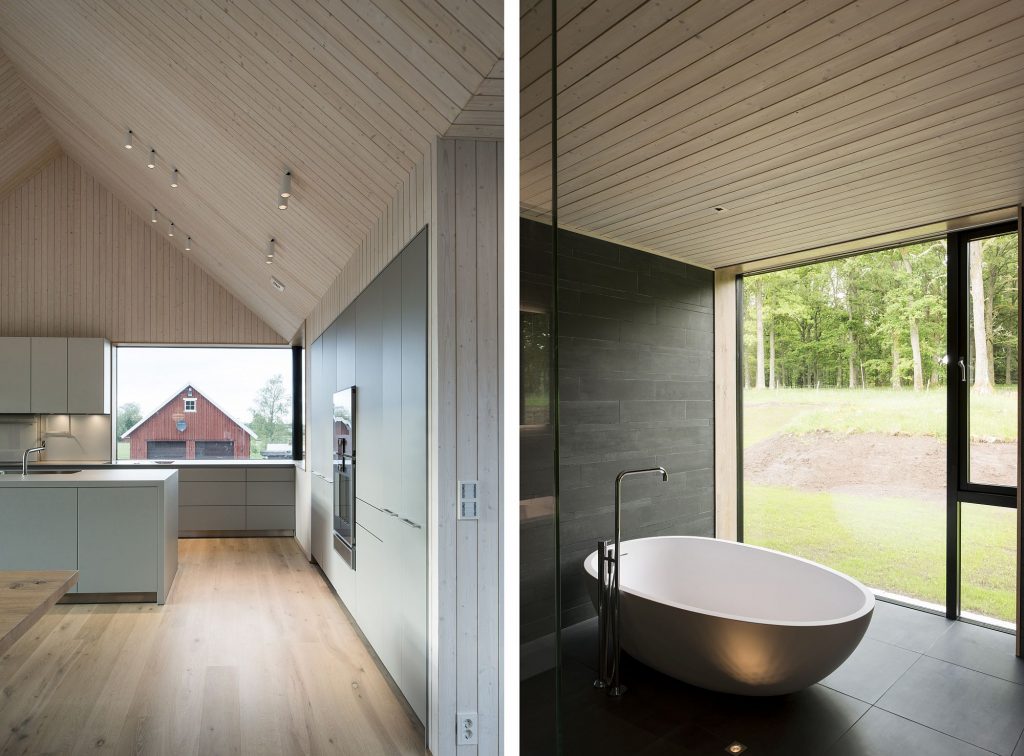
Perhaps a great satisfaction for me as a visitor to a now finished project is that the house is hardly noticeable in the existing built context. There are a few layers of perception : from a distance, it blends discreetly, silently in the surrounding, despite its size – as one is getting closer, the house reveals its more contemporary features little by little, with the atrium being the ultimate layer to be discovered, a secret place for those allowed to step in.
Info & credits
Program: Dwelling
Architect: Traian Cimpeanu, architect SAR/MSA
Country: Sweden
Place: Vänga, Fristad (Sweden)
Built : 2015-2017
Gross floor area (sqm): cca 330
Building contractor: T-Bygge AB
Structures: Stiba AB
Sanitary : Fristad VVS
Electrical: Borås Elkonsult
Landscaping-groundwork: Roland Björkqvist
Lighting design: Johan Lidström Consulting


