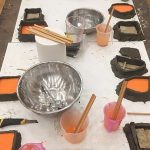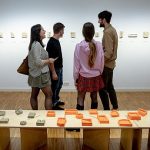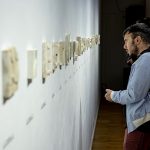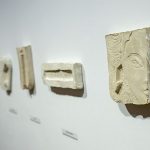Organisers: Goethe-Institut, Zeppelin, Stardust Architects
Intro: Brîndușa Tudor, Anca Cioarec, Ștefan Ghenciulescu
On the occasion of the Bauhaus centennial, Goethe Institutes all around the world have organized special programs; they have brought exhibitions, movies, lecturers etc., but they have also organized their own events, pretty much everywhere, in cooperation with local organizations: Bauhaus itself was a celebration of openness, of national and inter-disciplinary cooperation. It was natural that a celebration of the phenomenon should also refer to the local Modernist and Avant-Garde instances.
In Romania, Goethe-Institut brought Imaginista, a traveling exhibition that brings to the public attention lesser known speeches and narratives on the Bauhaus heritage in different cultural and geographical areas.
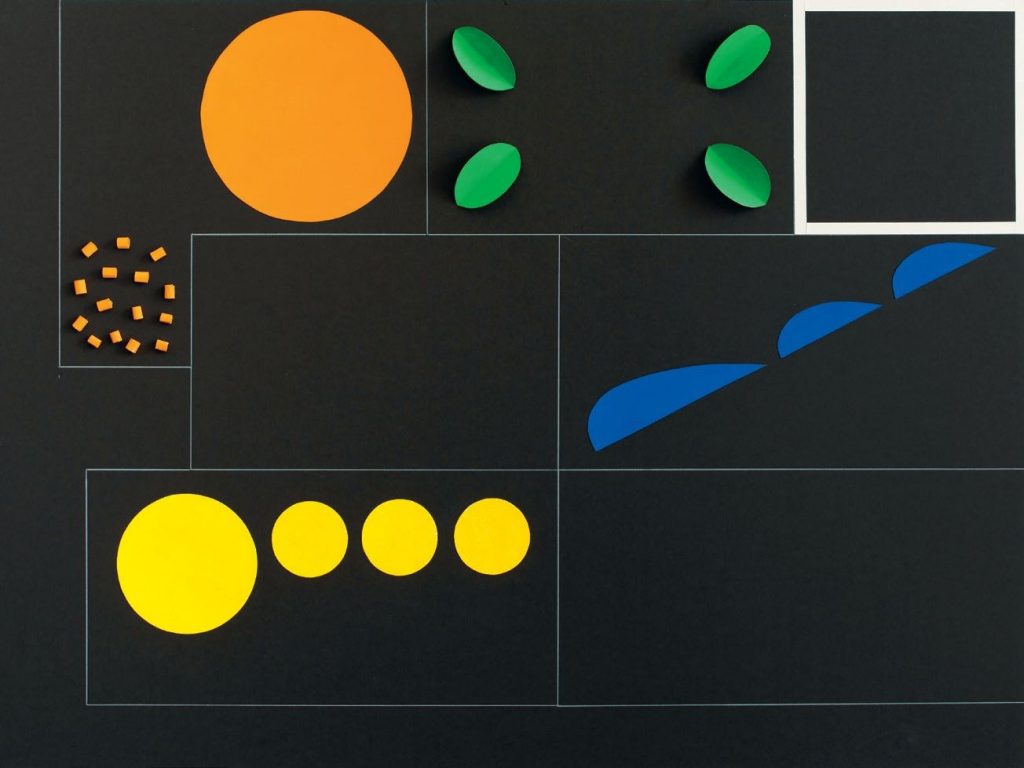 *Luca Frei, Design for Pillows, 2017. Foto: Karl Isakson © Luca Frei, Karl Isakson
*Luca Frei, Design for Pillows, 2017. Foto: Karl Isakson © Luca Frei, Karl Isakson
The Bauhaus Bucharest project was built on two main themes.
The first one concerns the issues of inter-war Modernism. It is ubiquitous in Romanian cities, particularly in Bucharest. But this heritage suffers from accelerated degradation, not only out of negligence, but also through destructive interventions. It is not appreciated at all by the wide public, and it enjoys very limited actual protection. Not least, buildings in this category are by far the most at risk in case of earthquakes. The future is pretty bleak, and academic evocations and cultural publications or events are simply not enough anymore. Integrated policies become vital, yet they need to be adapted to the specificity of this heritage. We have a terrible cultural issue, but also a social, economic, and political one.
The second concerns Bauhaus as a living legacy. We thought of putting the language and even the classics aside for a while. We can try to overcome copying, but also myth, and think how that wonderful mix of innovation, courage, social responsibility, optimism, and inter-disciplinary creation could be recovered in today’s teaching and practice. Bauhaus reload, for the world around us. And, very importantly, not only with and for architects.
The two themes were found in varying degrees and enriched each other in the two main projects. The name intrigued many people: BauBau (Romanian for Bogeyman), starts from the obvious basic word, bau (construction), which also gave the school’s name, and which refers to the act of building. Its repetition in Romanian induces both fear, and playfulness. Fear – dur to the risk we all undertake by accepting the state of Modernist buildings in Bucharest – and playfulness – which we associated to the school or its reformulation in a playful, applied manner.
Modernism and Earthquake in Bucharest
Debate and Conference at the New Europe College Bucharest (NEC), October 22nd, 2019
Text: Ștefan Ghenciulescu
Bucharest’s exceptional inter-war Modernist heritage is in an advance state of degradation: this is about age, of course, and about decades of neglect, but also about interventions arising out of natural necessities (space, comfort, etc.), but which are often carried out in an improvised manner, and almost always without coordination.
This is generally true for Romanian heritage buildings, mainly housing. But the inter-war ones, especially the Modernist (the ‘Cubist’, as they were also called), and also the Art Deco ones, have two additional problems. One, they are less appreciated and assumed as values worth protecting, as compared to more traditional or traditionalistic styles (end-of-century, neo-Romanian, etc.). In Bucharest and elsewhere in Romania, you can already find excellent restoration and examples of rehabilitation on end-of-century buildings. But good interventions on Modernism are very, very scarce.
On the other hand, and this is much more serious, the use of modern materials allowed much greater heights than before, and daring structural solutions and forms; they would not be an issue in Berlin or Paris, but in Bucharest they behave really poorly in earthquakes. Which was also proven in 1940 and in 1977, when they accounted for the highest percentage of fallen buildings.
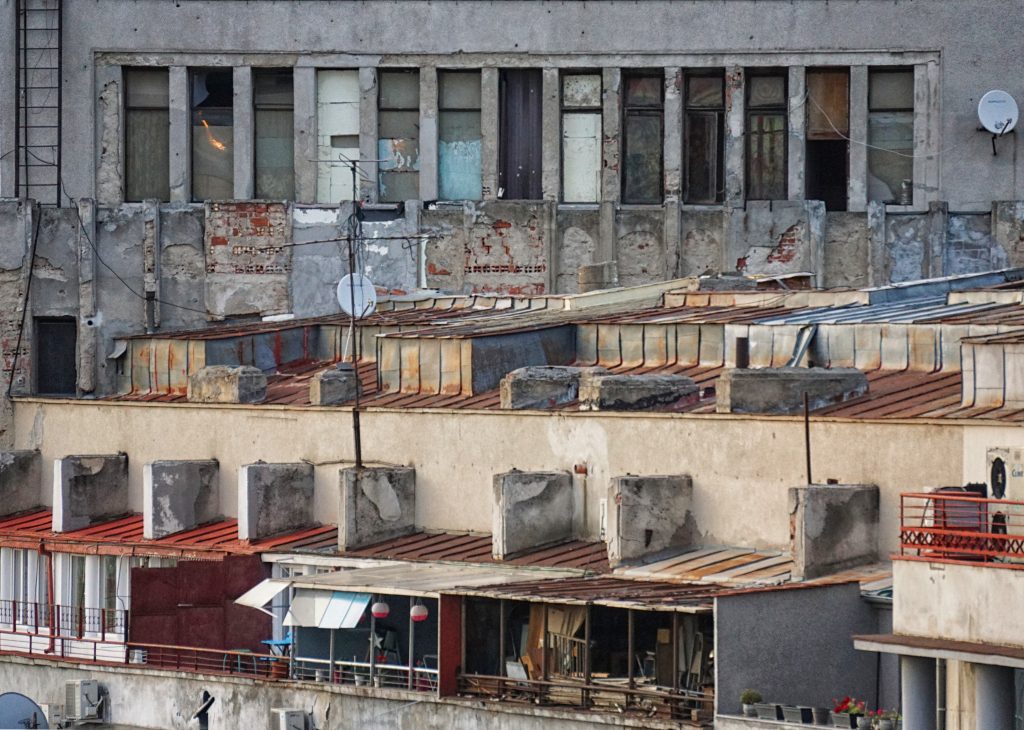 *A heritage in dissolution, thens of thousands of people in danger. ARO/Patria building, Magheru Bvd., Bucharest (arch. Horia Creangă) ©Andreea cel Mare
*A heritage in dissolution, thens of thousands of people in danger. ARO/Patria building, Magheru Bvd., Bucharest (arch. Horia Creangă) ©Andreea cel Mare
What is there to be done, under the circumstances?
In the beginning, there were only surveys.Then rehabilitations started, rather timidly. The inhabitants of the blocks are sceptical, there is no dedicated financial system, the award of works is problematic and non-transparent to say the least, etc.
There is also the famous thermal rehabilitation, which is not necessarily related, operation-wise, to the structural one. When made on such buildings, it becomes positively dangerous – wrapping up a building sporting much more serious issues.
But pretty much all of these operations have as common denominator the lack of architectural thinking, not just as building image, but also as the coordinated and integrated intervention. It is left to regulations (which do not necessarily work) and, in any case, falls on second place.
Instead, architects and those concerned with heritage decry the destruction of values, but just keep talking to each other, not finding ways of actual involvement.
We talked about all these at the NEC, in an unusual formula. We brought at the same table owner associations’ presidents, and architects. And we talked about culture and safety; about historical architecture, market, laws and financing; but also about intelligent rehabilitations. We dealt with the general issue, of course, but we did it mostly through case studies – 3 inter-war buildings, showcased by those in charge of them and then discussed by event attendants.
Raluca Munteanu, (architect and event co-moderator) presented the general context and the problems of the current system.
Then, together with Iuliana Vîlsan, artist and president of the owners’ association in a block on Bd. Lascăr Catargiu (Tiberiu Niga, architect), spoke of the first stages in the rehabilitation process: a full diagnosis and the start of the analysis on the intervention solution, from two perspectives: available budget and discomfort to the inhabitants.
Pierre Bortnowski plays a double role: he is an employed architect, and also the president of a block on Str. Ștefan Luchian, designed by Marcel Iancu. Pierre told us about the odyssey of a rehabilitation project: from the initial older, extremely invasive, proposal, to the attempt to bring together the inhabitants to launch a more responsible and efficient alternative, about involvement and decision issues.
Finally, architect Ilinca Păun Constantinescu and the president of the association, Damiana Oțoiu, presented the most advanced operation – the light rehabilitation of an Art Deco building. A block with fewer issues than the previous ones, and where a complete operation was successful. We won’t dwell on it too much, as it is presented in a separate article in this file.
The presentations and the discussions led to a few important outcomes. The current general issues include (and I quote Raluca Munteanu when I say it) the lack of maintenance (and the demand from the owners that the state should do something, the fragmented ownership but also the lack of unity, cooperation and interest and understanding for the shared parts, as well as the mirage of thermal efficiency, leading both to the destruction of the original architecture, and to lower chances for an integrated and true rehabilitation.
The current consolidation program, besides being irresponsibly limited, also has all the disadvantages of a strictly top-down program: owners do not take part in the project, they are not informed/consulted, they are unaware of the value of the works. They basically sign a blank check for the city hall, because they cannot check and control the quality of works, neither can they control the budget. In the end, they get a devastated property (refinishing is outside the scope of the program), for which they have to repay the invested value as fixed-interest instalments.
At the same time, it seems that any project with chances to succeed starts from a super-active actor, usually an owner who manages to attract and keep the others focused; the partnership with an architect, and not just a minimally-performed order, is also an essential factor. A good general strategy should not only suggest more funds, but also a combination of administrative-financial policy (subventions that should not be related to the mandatory execution by certain companies), and mobilization of owners; not least, it takes several good examples – the good practice model actually works in Romania.
At the end of the day, we attended the conference by Budapest architect Levente Szabó. Levente is a lecturer with the Polytechnic of Budapest, the Faculty of Architecture, and manager of the Hetedik Műterem office. He is both a researcher and a practitioner, and the office’s projects have received numerous awards, including nominations for the Mies van der Rohe European Awards. He preferred not to speak of either rehabilitation or restoration, but of the metamorphosis of Modernist buildings. Metamorphosis also implies finding a new meaning in a context that is very different from that of the inter-war or post-war periods, as well as accepting more important transformations in the architectural substance, some that should nevertheless preserve the original spirit, and that would allow for a new life for all these buildings.
BauBau Workshop, October 24-31, 2019
Text: Brîndușa Tudor, Anca Cioarec
The inter-disciplinary workshop focused on a small number of Modernist buildings, signed by Architect Marcel Iancu, with the help of three filters coming from fields which the Bauhaus school considered necessary for architectural training: movement, sculpture, and graphic design.
Thus, the workshop addressed a group of 15 students from the faculties of arts and architecture, and received the guidance of three tutors, Farid Fairuz, performer and head of programs with the National Dance Centre of Bucharest, Kristin Wenzel, German-born artist established in Romania, working with sculpture-specific instruments and interested in the public space and in how Bucharest is managing its built environment, and Radu Manelici, graphic designer, university assistant at the University of Arts in Bucharest.
Over the first two days, Farid suggested an immersion in our own bodies. Accessing reading resources that are there in each of us. We measured the workshop space by moving around, we became, in turn, a straight line or a complementary body to an already-existing one, we travelled the city in pairs, so that one of the two in the pair could give up their sight and let themselves be guided by the other, completely reformulating their orientation in space. We continued to explore, dissolving the boundary between our own body and that of the buildings, we approached them by touch, attempting to understand their skin.
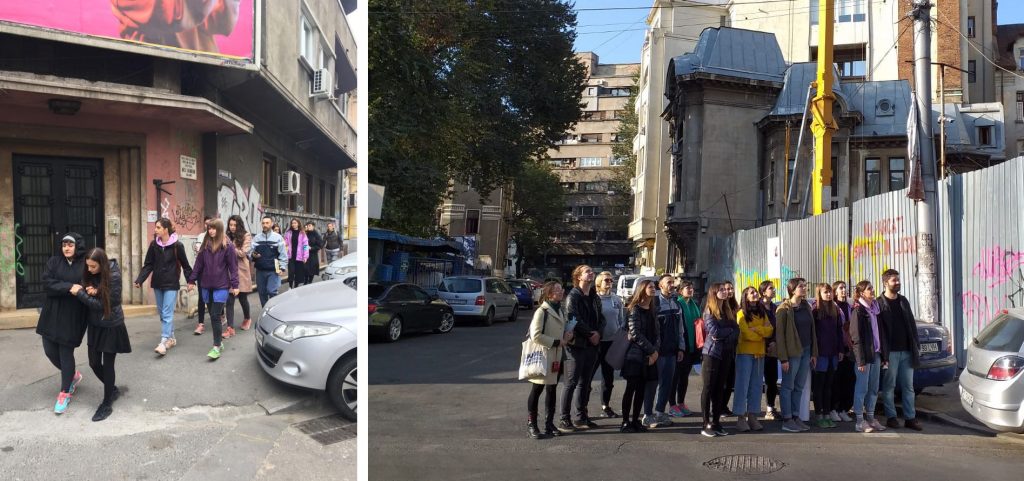
*Workshop with Farid Fairuz
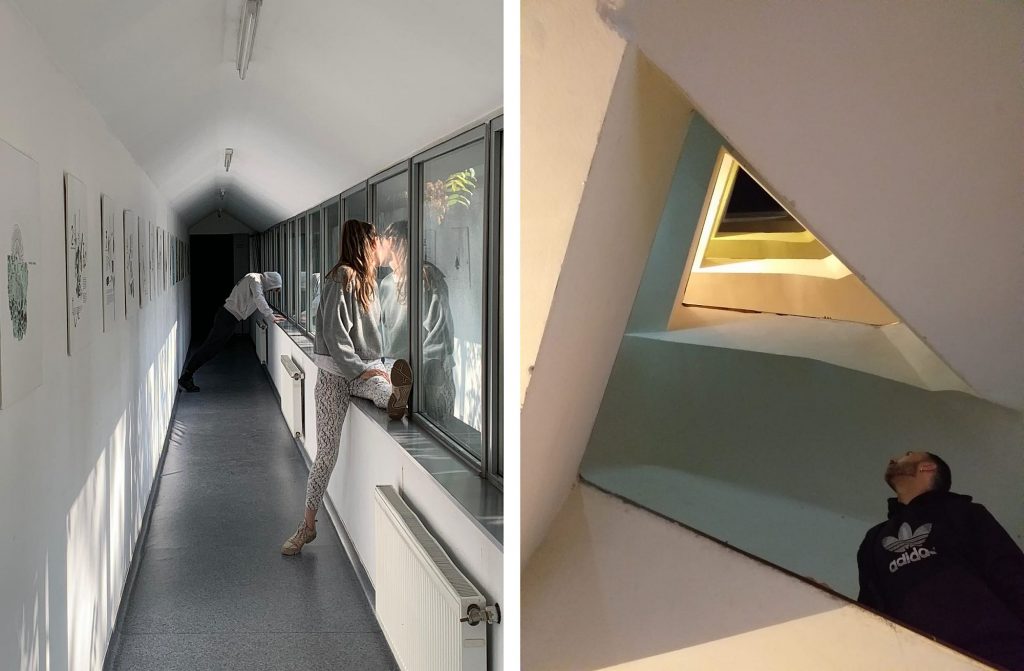
We discovered, in turn, the Solly Gold building of 34, Hristo Botev Blvd., the Clara Iancu building on 20, Caimatei St., the Jean Costin building of 5, Paleologu St., and, finally, we entered an apartment in the Iancu and Frochlich building, 3, Pictor Ștefan Luchian St., thanks to Sânziana Macaveiu and Pierre Bortnowski, our hosts for a few hours. We kept a fixed posture in front of each building for some time, looking up, like an over-body, working with time, attention, and collective strength.
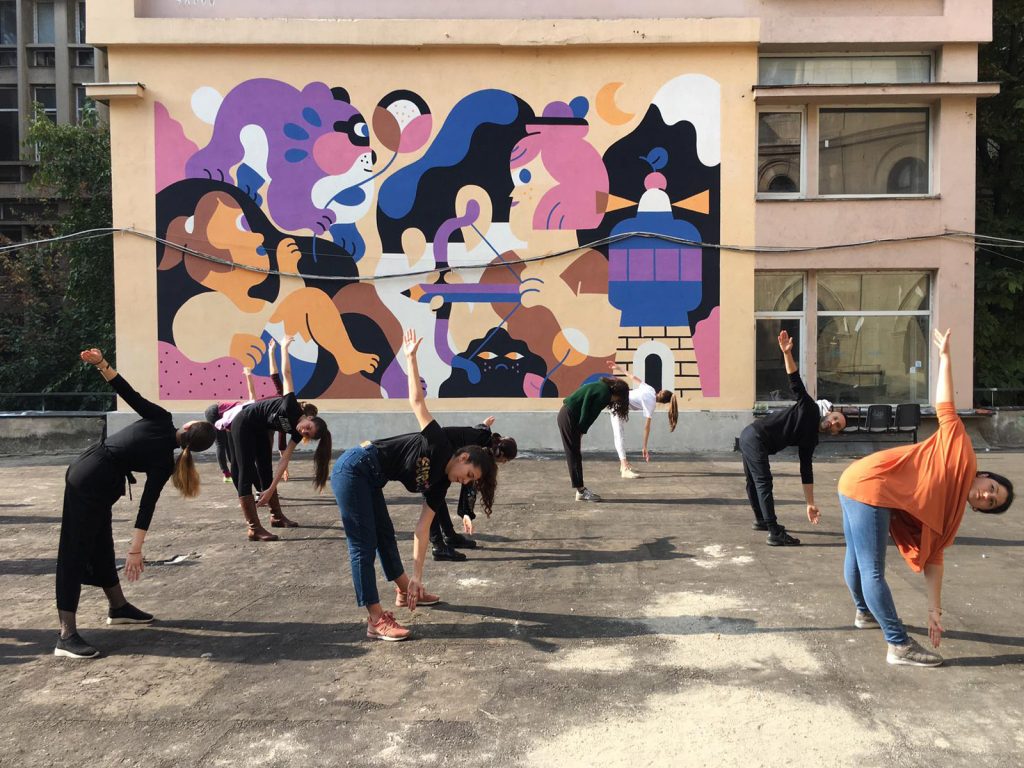 *Workshop cu Farid Fairuz
*Workshop cu Farid Fairuz
Farid’s module prepared us for Kristin’s. We developed new eyes to be able to choose.
Kristin suggested we continue the process, by choosing parts of the building. Minor fragments, which we reproduced in clay, plaster and silicone. We wandered the city, carrying a fragile piece of clay, careful not to deform it, and then we successively reproduced it in negative-positive-negative moulds.
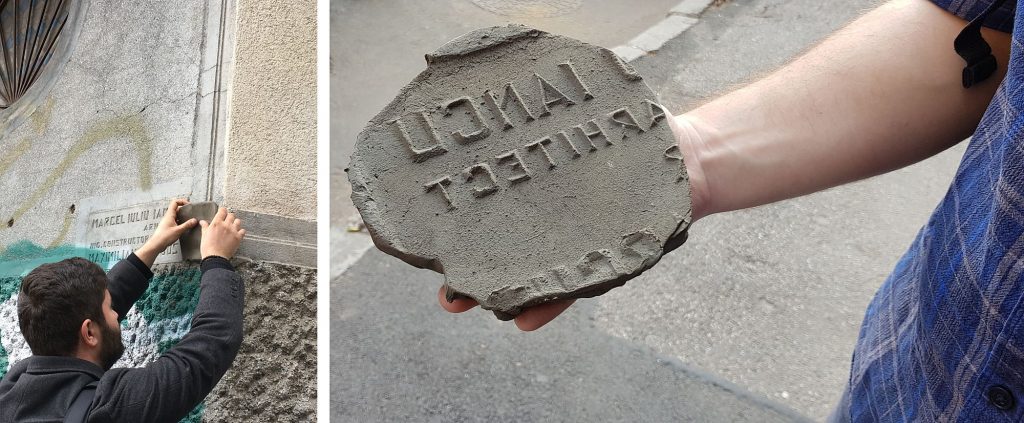
I believe each of us has gone through a definitive identification with this piece of the building’s body, which we will now know in our sleep for the rest of our lives. Besides, by undertaking such a small working scale, the accessibility of a form of action becomes evident. A resistance to the passive state related to the vulnerably-built environment that hosts and threatens us at the same time.
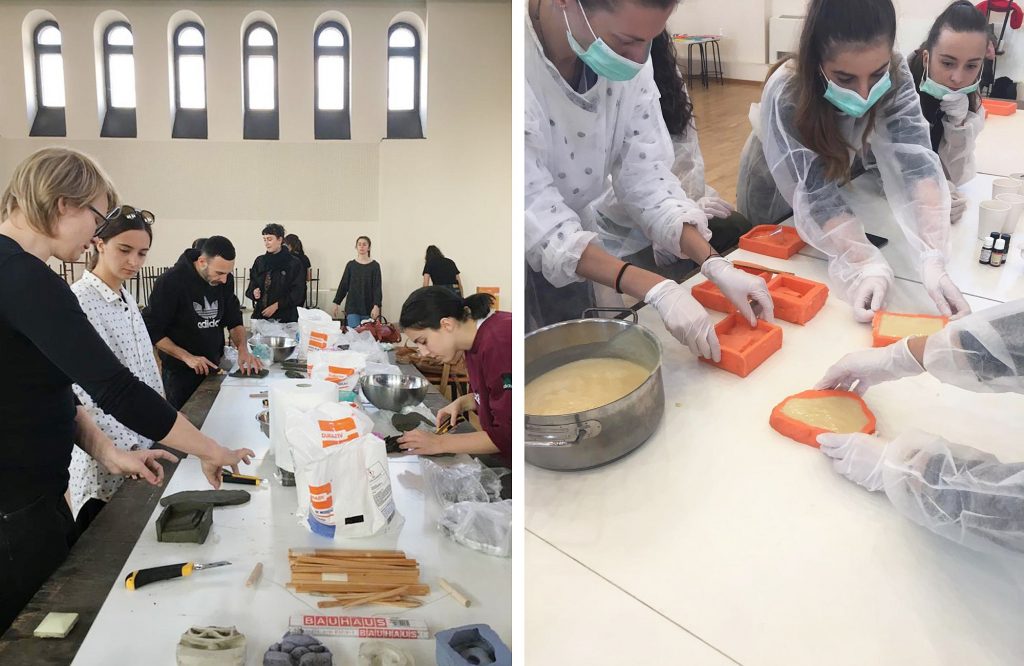
*Workshop with Kristin Wenzel
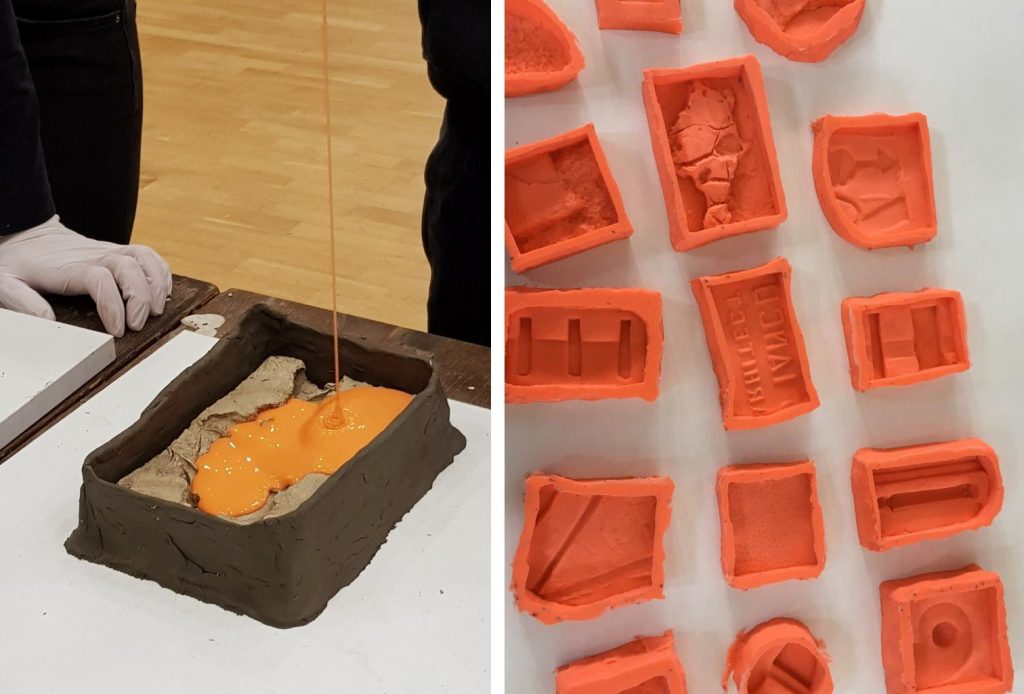
We now have a micro-archive of fragments – with our names on the back, reproduced in soap and chocolate, about which we can joke or be terribly serious, we can imagine the scenario of a mass undertaking of a similar game, we can continue to reproduce, saving details that perhaps, in a removed or closer darker future could become really valuable and helpful.
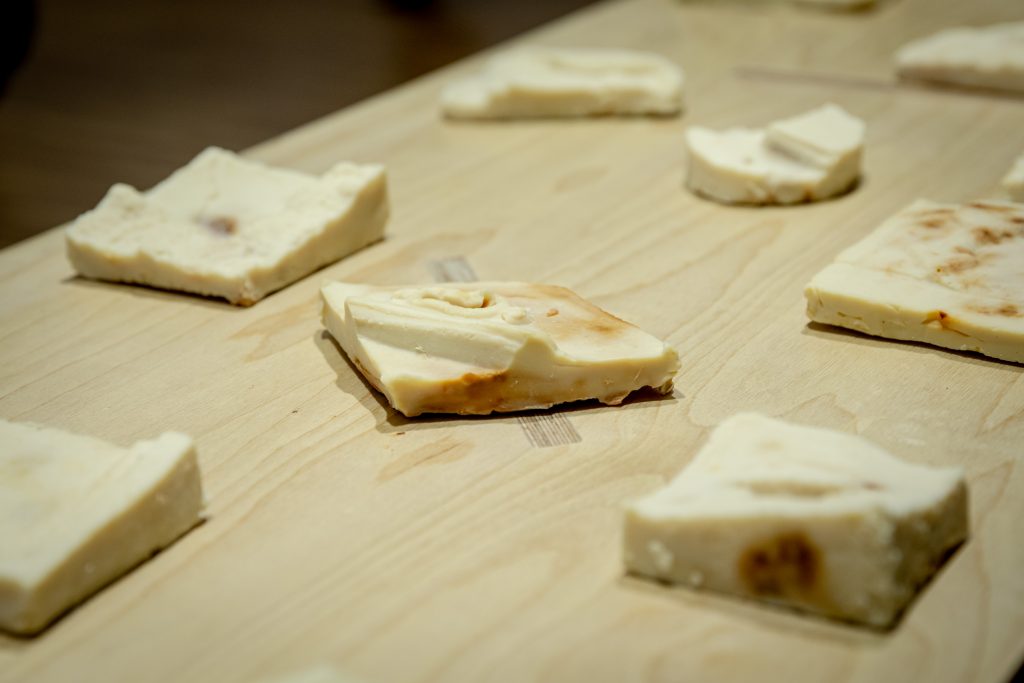
*The BAUBAU workshop exhibition – Goethe-Institut. Soap, chocolate and plaster mouldings
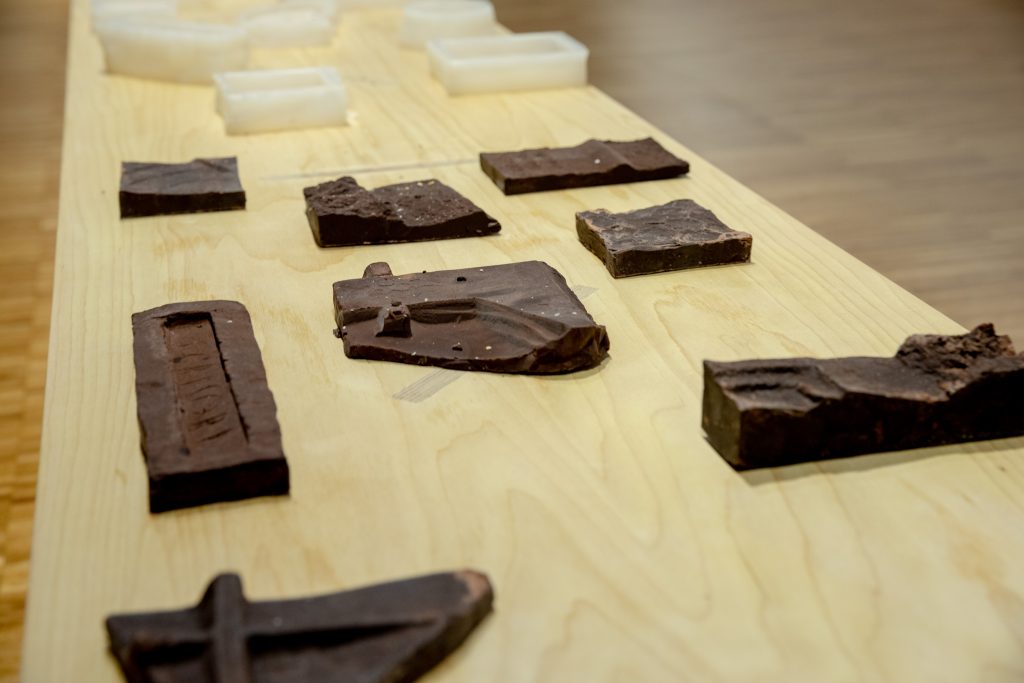
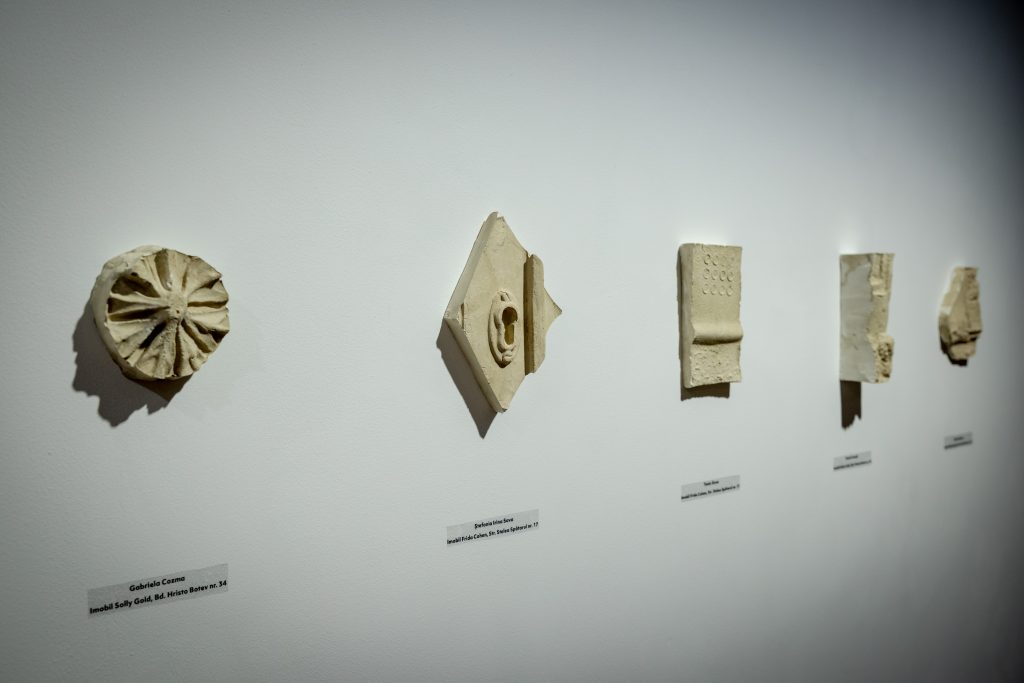
During the last module, led by Radu Manelici, we learned how to communicate in a graphic manner all that we had accumulated in previous experiences. We brought images and texts together, and we composed them as a poster.
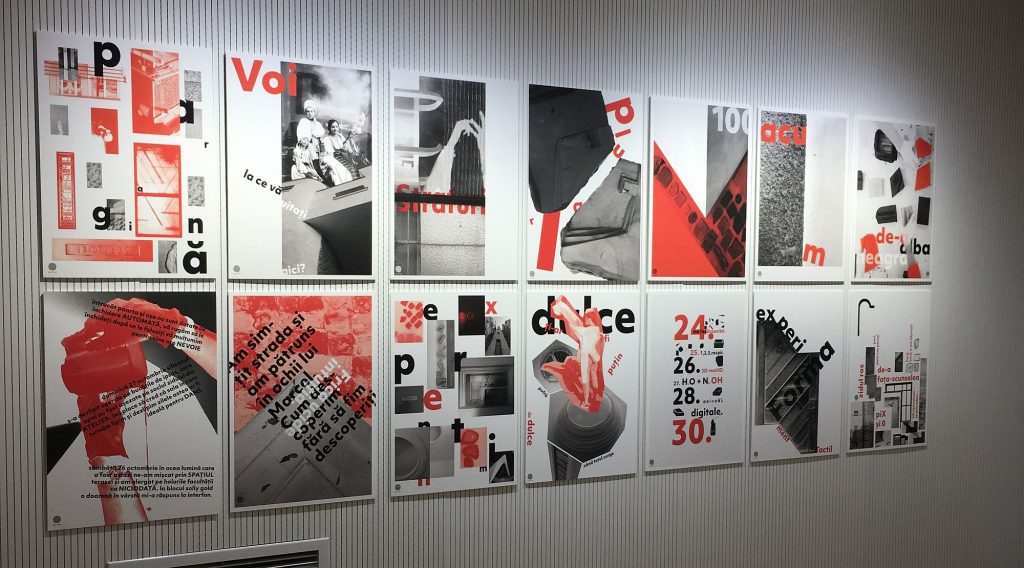 *The BAUBAU workshop exhibition – Goethe-Institut.
*The BAUBAU workshop exhibition – Goethe-Institut.
Besides a hyper-compact experience of accumulating space reading techniques, of reproducing and moulding, of working with our bodies and with various materials, of communication technique via letters and photographs, things that we owe to the generosity of our tutors, we were also left with a feeling of working in a community, with a view towards a common stake, a joy of waking up in the morning to continue, and a kind of assumed learning, which we owe to the students who forgot all about themselves for a week.
We were very discreetly accompanied by Maria Bălănean all through the workshop, with her video recording of the entire process.
All the results of this workshop, moulds, soap, chocolate, posters and film, were exhibited at Pavilion 32, at the headquarters of the Goethe Institute in Bucharest, as well as in a display in the Ion Mincu Institute of Architecture of Bucharest.
The publication with all the posters designed by the students is presented in the winter edition of Zeppelin, and you can download it here.
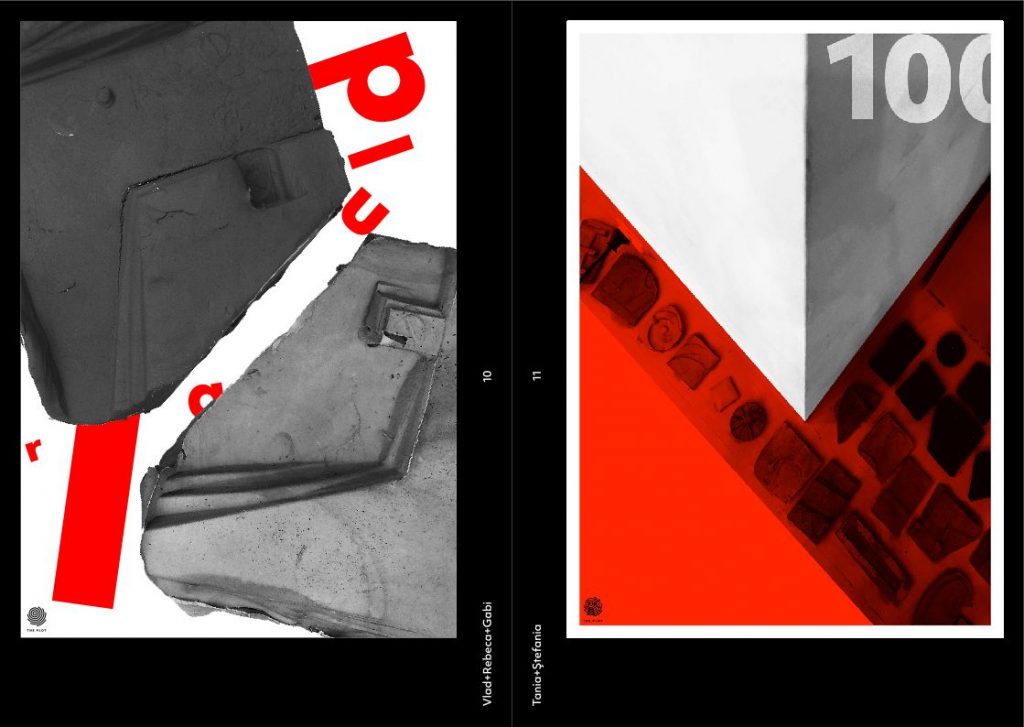
Info & credits
BAUBAU – BAUHAUS 100 Bucharest
Organisers: Goethe-Institut, Zeppelin, Stardust Architects
Baubau project curators: Brîndușa Tudor, Anca Cioarec, Ștefan Ghenciulescu
Workshop coordination: Brîndușa Tudor, Anca Cioarec
/Workshop tutors: Farid Fairuz, Kristin Wenzel, Radu Manelici
Conference organization: Ștefan Ghenciulescu, Raluca Munteanu
Coorodnation – Goethe-Institut: Oana Lăpădatu
Gaphic design of Baubau publication: Radu Manelici
Partners : ”Ion Mincu” University of Architecture and Urbanism, Bucharest , New Europe College – NEC, The Plot
Students participating in the workshop:
”Ion Mincu” University of Architecture and Urbanism, Bucharest: Antonia Panaitescu, Cristiana Comănici, Oana Maria Anghel, Ștefania Irina Sava, Roxana-Alina Bărbulescu, Silvia Niculae, Silvia Guguloi, Lavinia Călinescu, Georgiana Gogolan, Daria Frunză, Tania Sicoe, Claudiu Zidărescu
National University of Arts, Bucharest: Vlad Acozmulesei, Rebeca Mănescu, Gabriela Cozma




