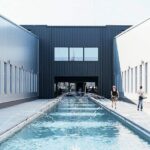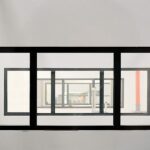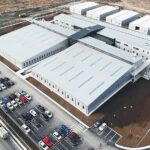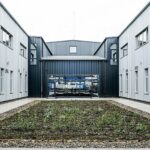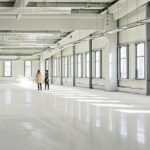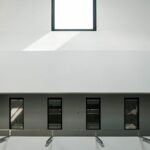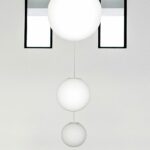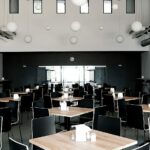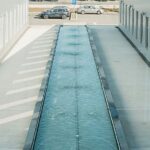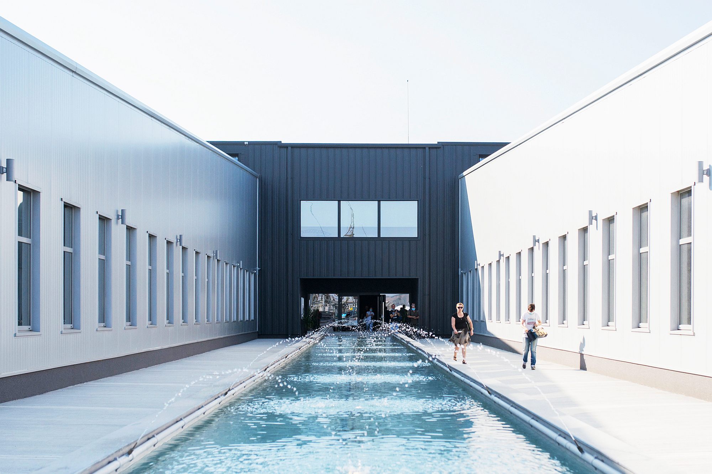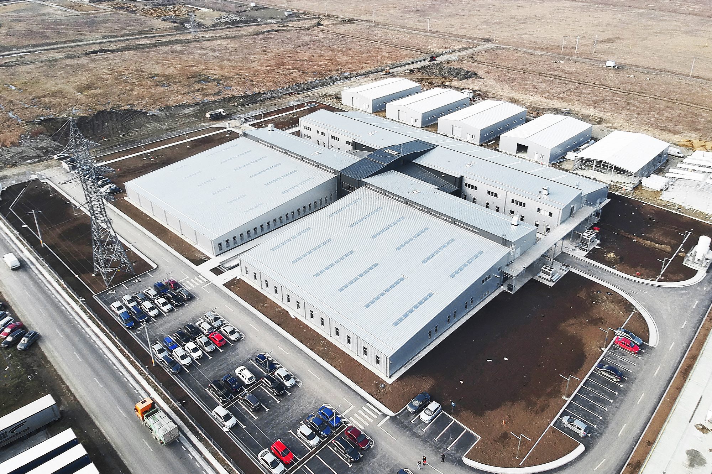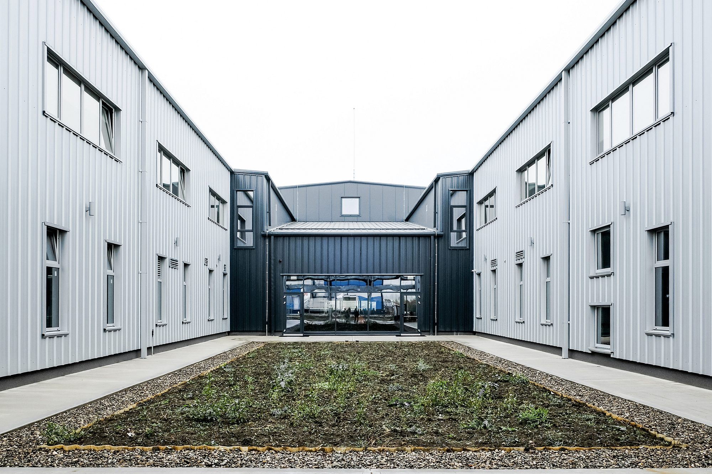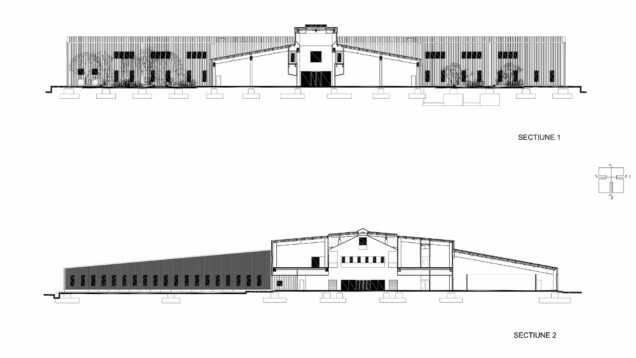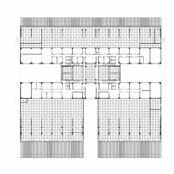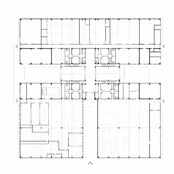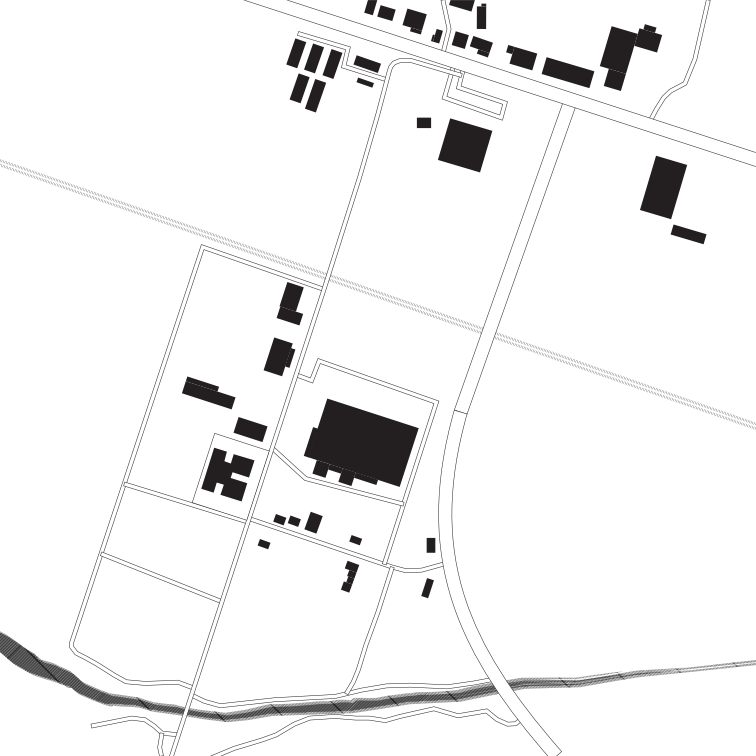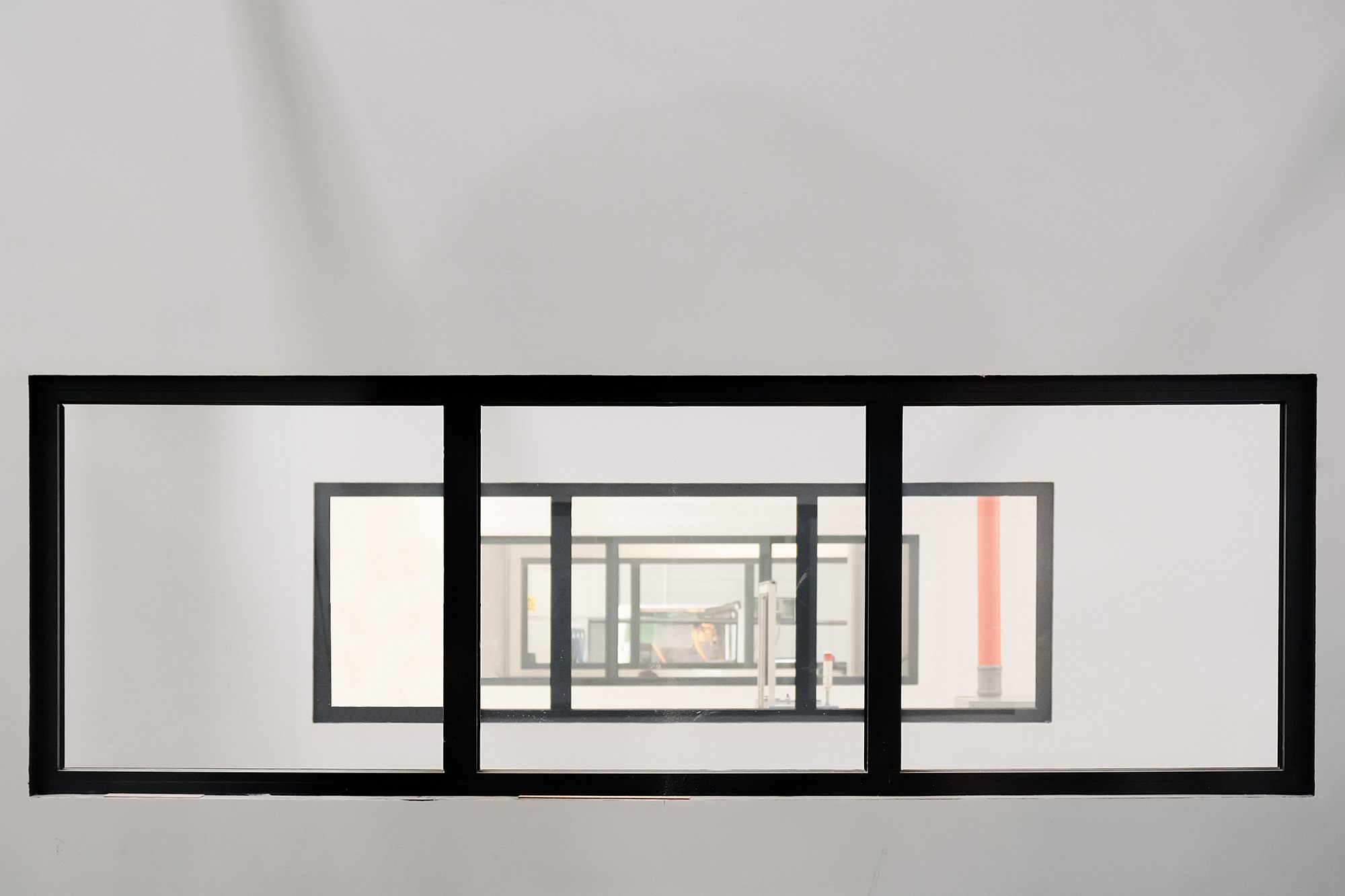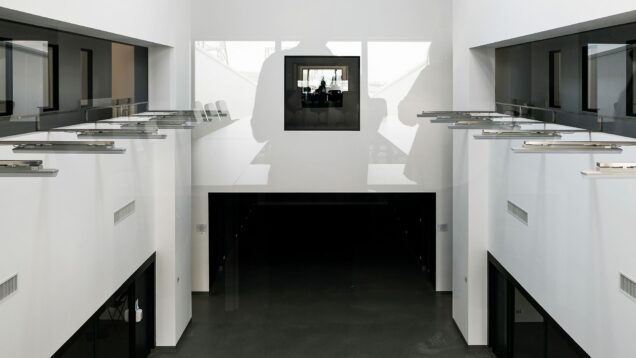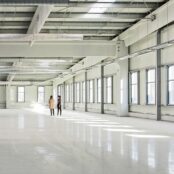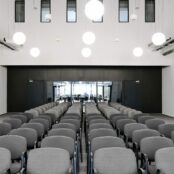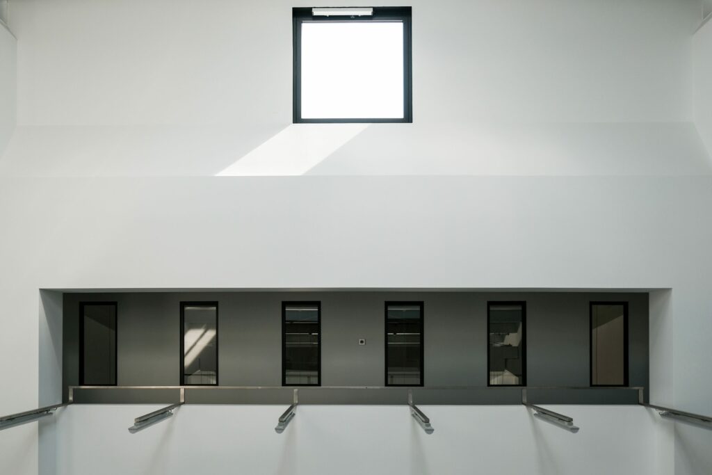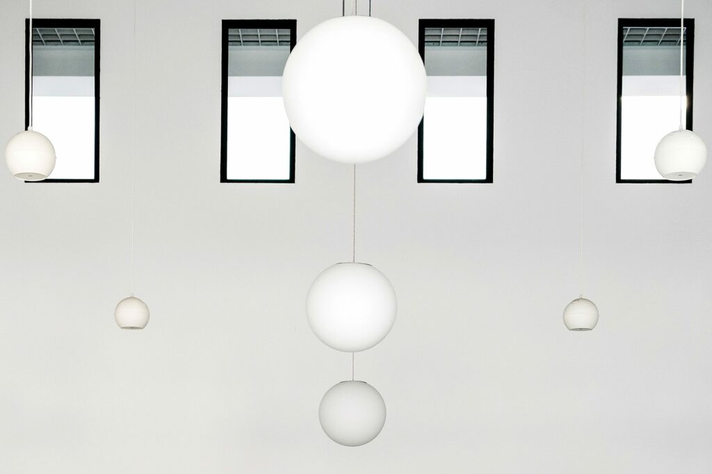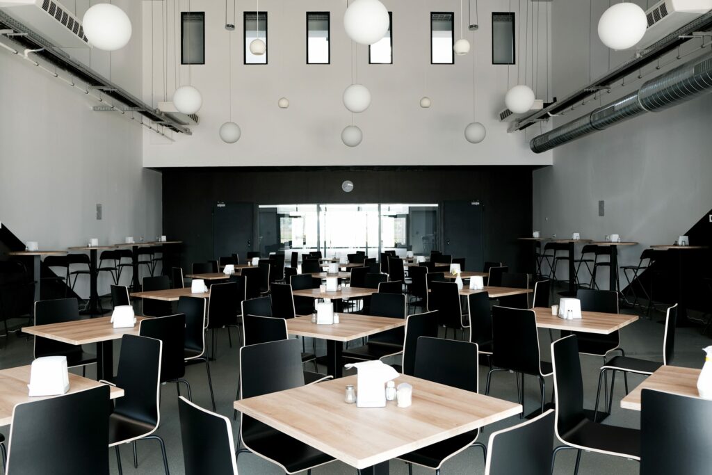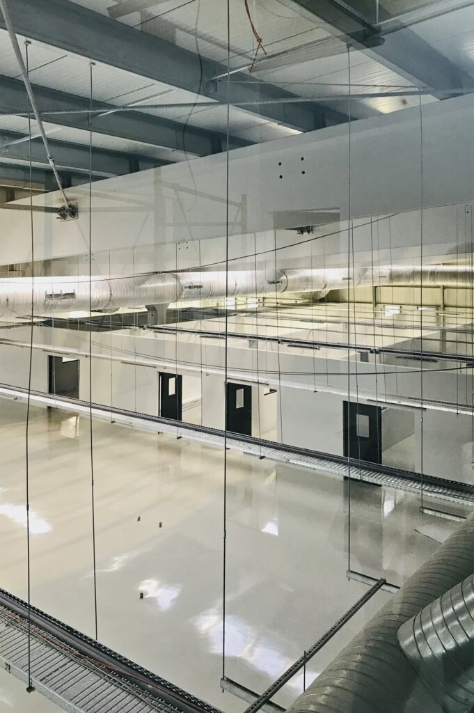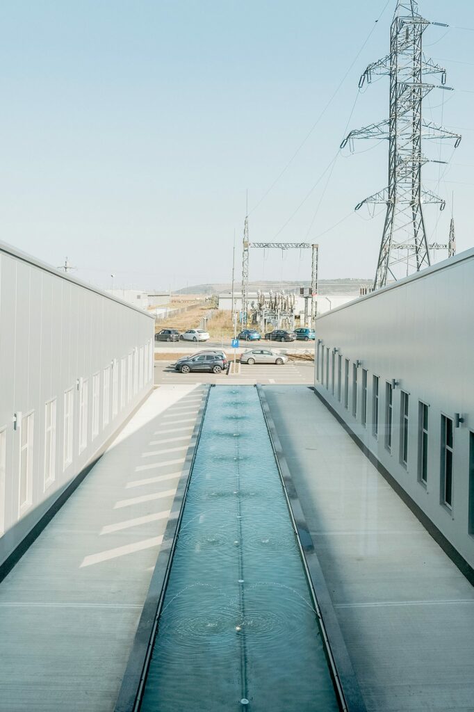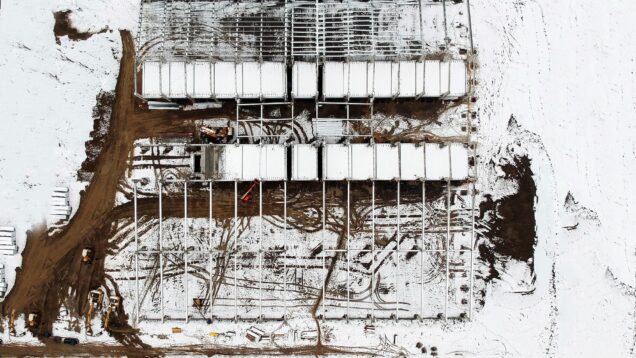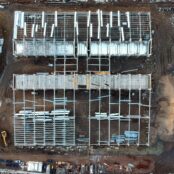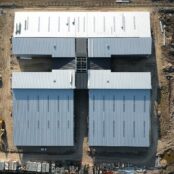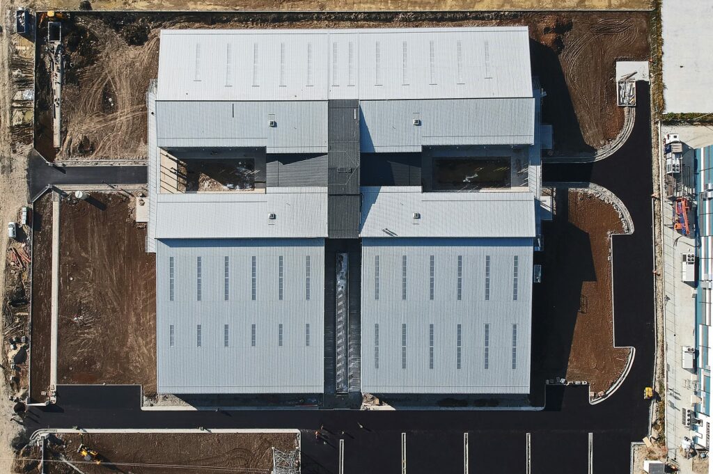The Centre for Electronic Industry (as the clients named it) or the Electra factory, as many call it, brings together manufacturing, office, technical and representation spaces, all harmonized within an assembly of three industrial halls. The altogether 11,000 sq. m. are built within the Miroslava Industrial Park in the Iași County, an area that will rapidly develop over the next years.
Project: A+noima
Text: Alexandra Berdan
Photo: Katerina Nedelcu, Alexandra Berdan, Ancuța Costandache
The group of three Romanian-funded companies manufactures electronic components, equipment and assemblies. They asked us to design a building which should cover their need to expand manufacturing capacity, to ensure operational efficiency, to facilitate closer connections between departments, and to reflect their values: transparency, efficiency, flexibility, caring for people and for the environment. Thus, besides the range of spaces serving production, the new factory is also a manifesto, where the idea of working in an industrial context gains a different meaning, where collaboration and human potential are put forward.
The factory captures these values and transposes them into reality, in a simple, clear form.
As compared to the usual industrial hall typology, the rectangular and opaque “big box”, the factory’s assembly of halls is shaped as an assembly of free spaces and articulated volumes. It is inscribed in a 100X100 m rectangle, it reaches the buildable limits on one direction and, on the others, clears the land. The largest free space is meant for future expansions. The apparent rigidity of the shape provides, in fact, flexibility in usage.
Three courtyards, with a representational, technical or recreational function, cut out the volume.
They give identity to the different parts,, they allow most of the working spaces to get natural light and views and they visually connect the halls.
This dynamic fundamentally improves the quality of the working environment and facilitates the interactions between people.
The core provides the cohesion of the entire assembly. The central body houses the common functions (the dining hall, auditorium, reception, protocol and training rooms, exhibition spaces), and connects the three volumes in a functional and formal manner. The atrium – the heart of this core – is the highest space of the entire assembly and does not have a function of its own. It is a connecting void – a large, bright space, placing spatial and human relationships first. It becomes a gesture of generosity in an industrial context where every square meter is designed and questioned to be as useful as possible.
Each hall consists of two sections. A tiered 10-meter opening houses the technical and social spaces (on the ground floor) and the administrative ones (on the first floor). The manufacturing spaces are organized horizontally, on 20- and 40-meter sections, efficiently using the building’s footprint. Everything is clearly organized and, although covering 11,000 square meters, the factory remains humane, manageable, easy to travel, and also easy to understand and to take in.
In the spirit of efficiency, which is specific and necessary for the industrial program, both the assembly, and the details, were designed as modules. A reduction to the minimum of the types and gestures (structure, bays, windows and doors, furnishings and lighting devices), made complete by the play in scale and light, in symmetry and rhythm, shape rich spaces and experiences.
On the vertical, the three volumes adapt their shape to the interior and exterior context. The slanted roofs address both the functional requirements of the buildings, and the weather conditions. Their shape resolves the technical problems of capturing rainwater at the lowest execution and operating costs possible, implicitly optimizing the volume of the interior space. At the same time, the breaks in the crown allow natural light to flood the office spaces and express the relationships between the interior and the exterior, of transparency and communication between production and administration.
The structure, made of prefabricated reinforced concrete, was used as a reference to the methods once unanimously used in the construction of industrial halls in Romania.
The rhythm of model vertical windows provides uniform perforations to the facades, made of thermo-insulating panels, in order to open up the volume towards the exterior. Natural light is brought inside both from the sides, and from the top, in all the working spaces, in a rhythm that provides the interior with a particular vibration.
The beneficiaries were involved in the conception of the program and studied, tested and refined, together with our team, the possibilities to improve technological processes through architecture. The administrative spaces have a visual communication to the production spaces, not out of any demand for control, but out of the desire to show that everyone is contributing to the good development of things, and that the impact is uniform. The administration, design, manufacturing and delivery, are all experienced as an inter-connected process.
The in-depth thinking of flows, installations, proportions and connections between the spaces, carefully adapted to the specificity of every firm in the group, has led, in the end, to clear and flexible spaces, suited for any future change of usage.
Some sustainability principles that improve the quality of the interior space, increase the comfort and reduce operating costs: controlled natural ventilation, natural light in all working spaces, volumetric optimization, top of the range thermal insulation and the integrated rainwater management.
With a simple and clear concept, the Electra factory wishes to establish a new standard for manufacturing facilities, through a humane approach. The result, we hope, is a common sense architecture, serving, with both pragmatism and poetry, the needs of those using it.
Info & credits
Author: Alexandra Berdan
Team: Ancuța Costandache, Ștefania Borș, Daniel Poleac, Daniel Miroțoi
Client: ELECTRA
Place: Miroslava, jud. Iași, România/Iași County, Romania
/Total built area: 10 609 sqm
Budget: 5.500.000 EUR
Construction: 2018- 2020
Structure: PLAN 31 – Alexandru Steopoaie, Bela Mocsary
Thermical, HVAC: CLIMATHERM – Constantin Iacomi
Sanitary, electrical, fire protection: BETA PROIECT
Landcaping: Adina Ungureanu
Quantity surveyor, site management: QUALITRIX – Mihai Ungureanu, Paul Sima

