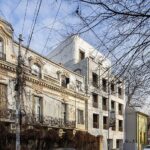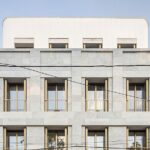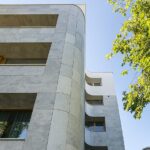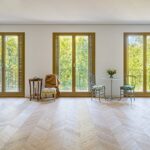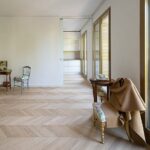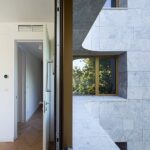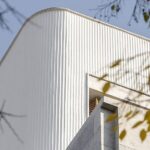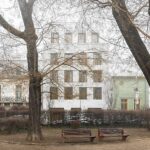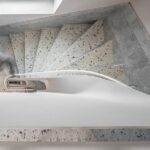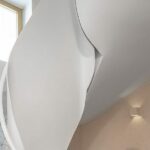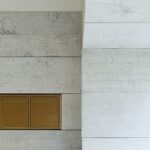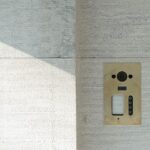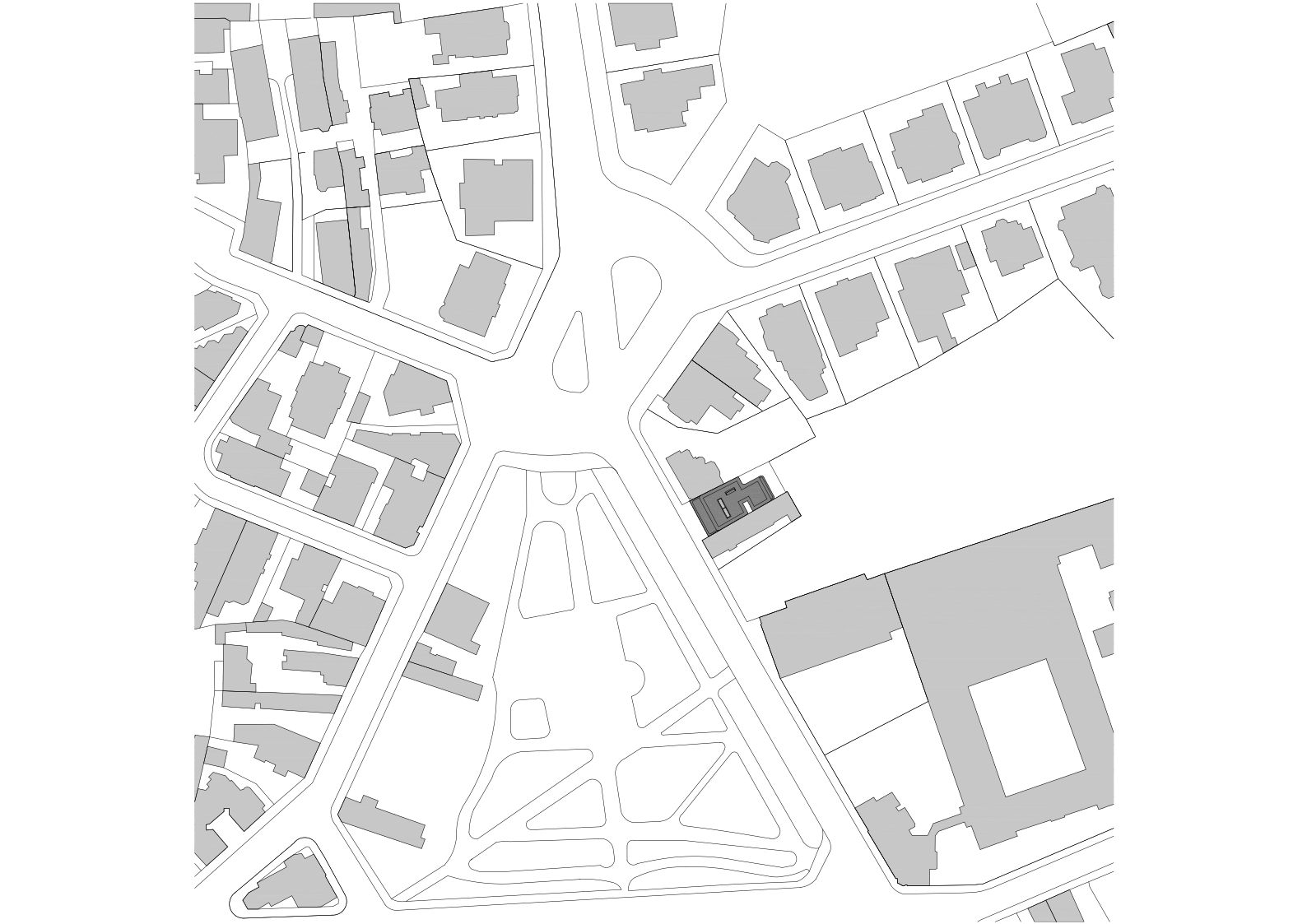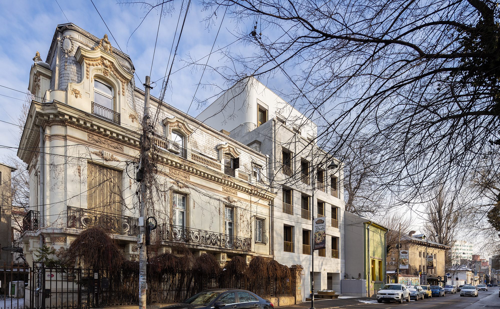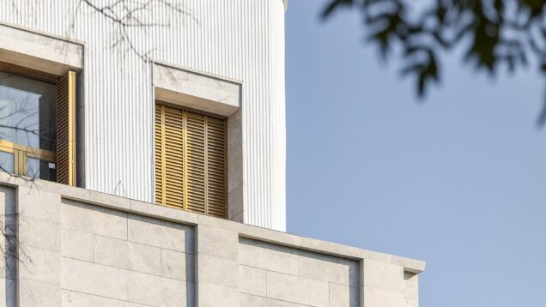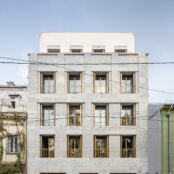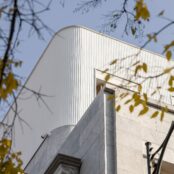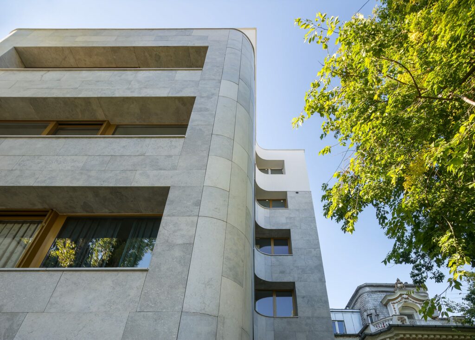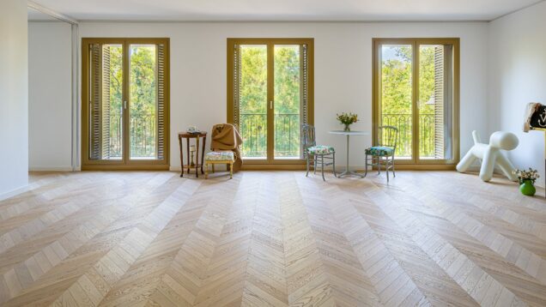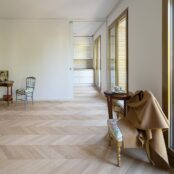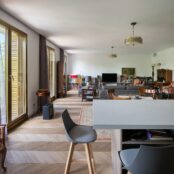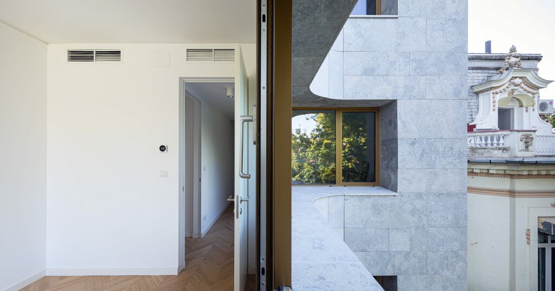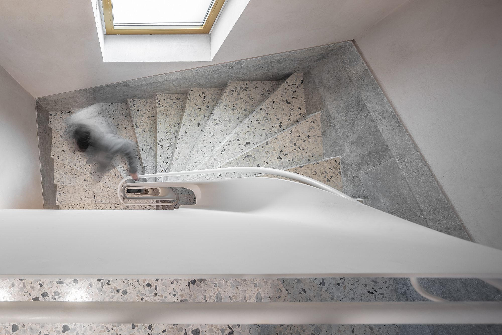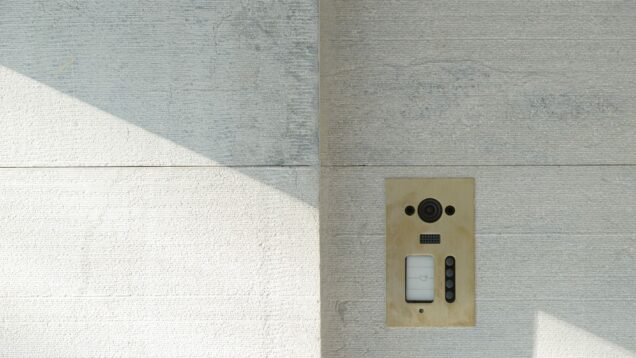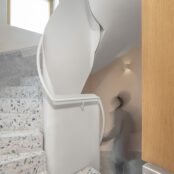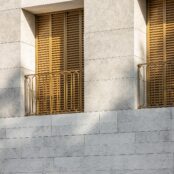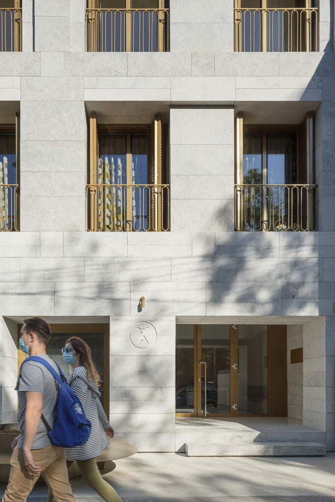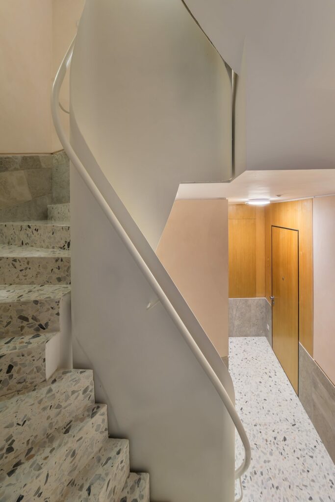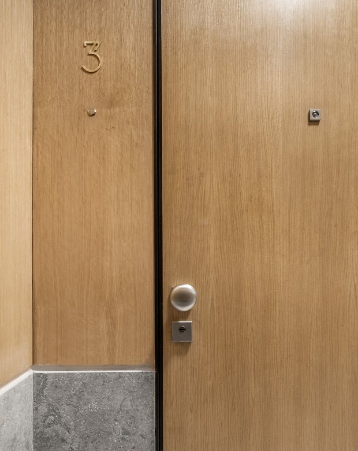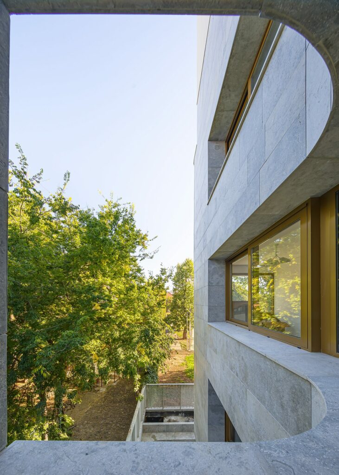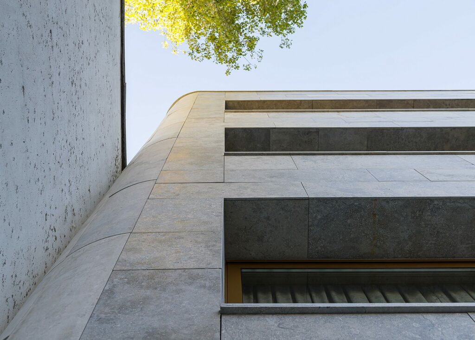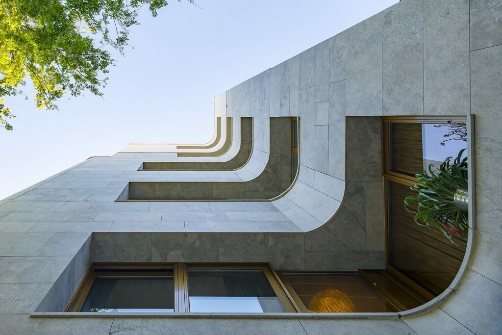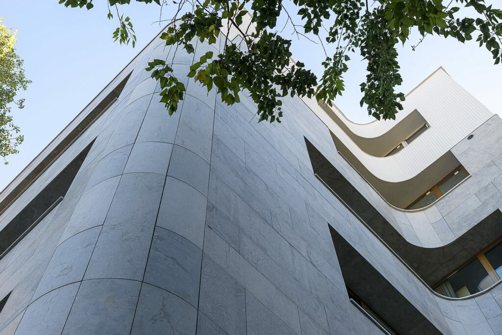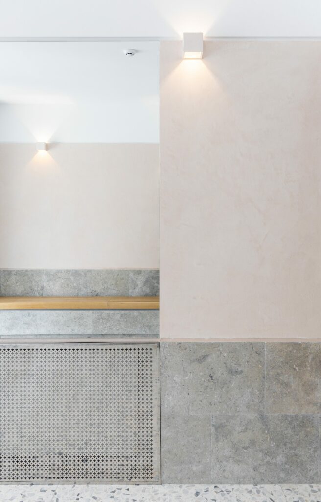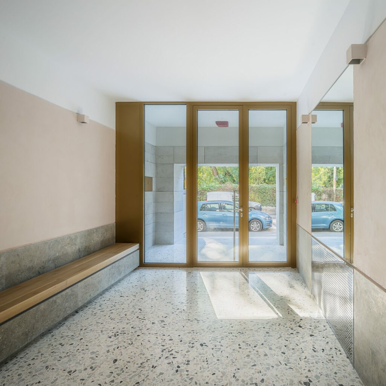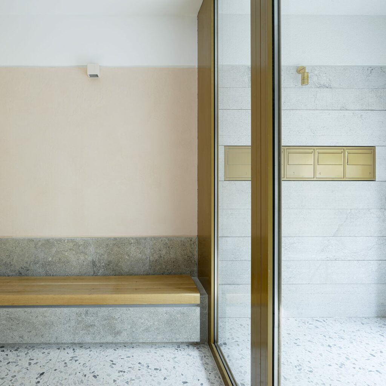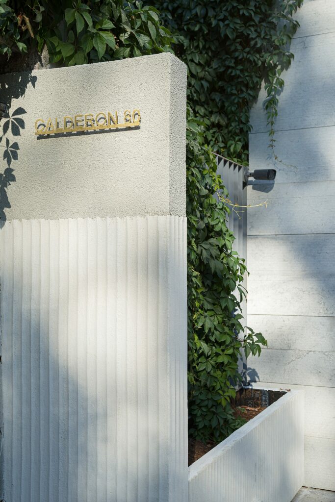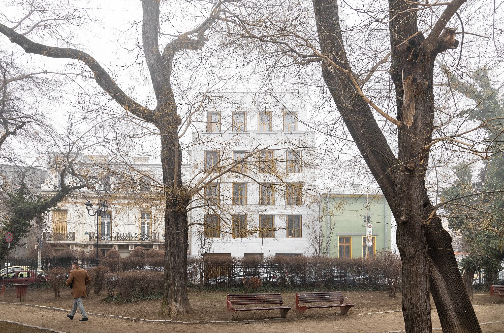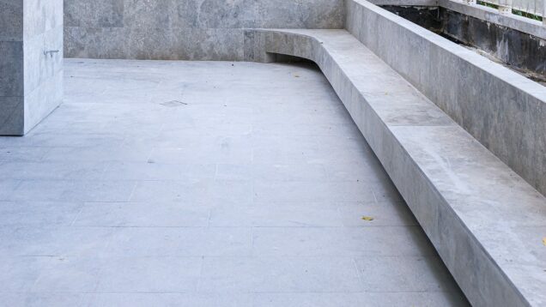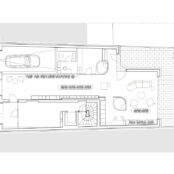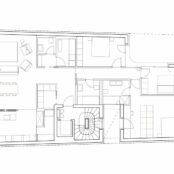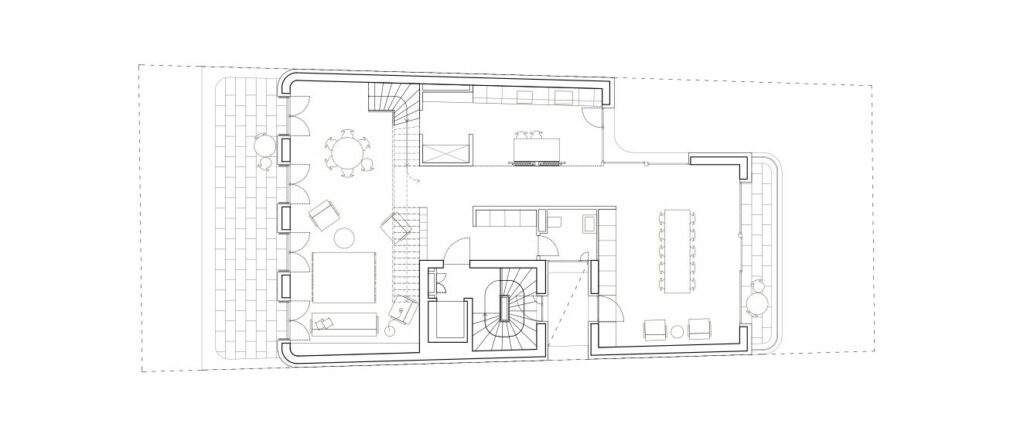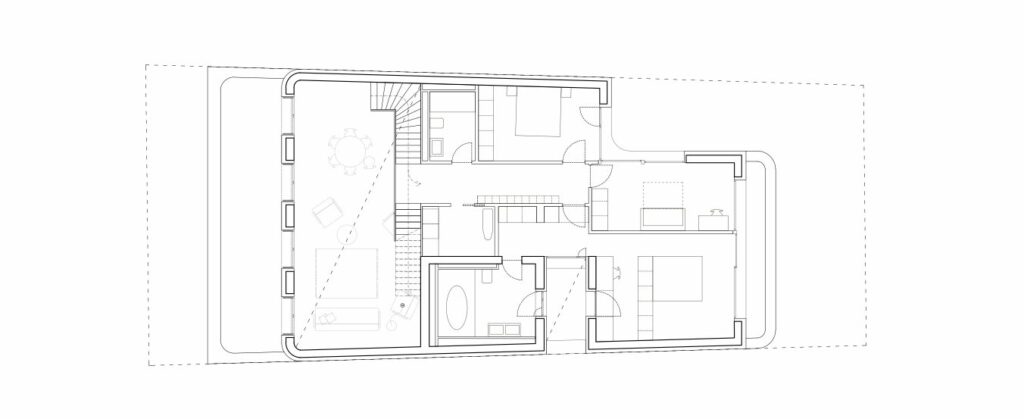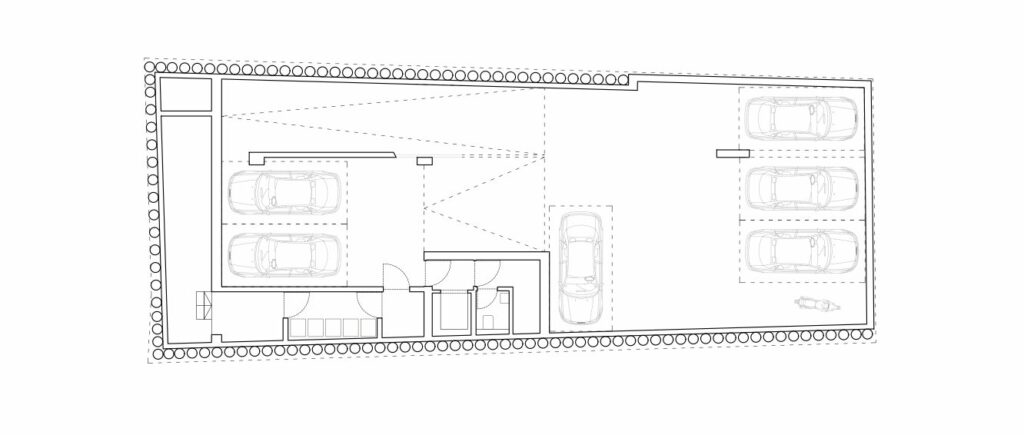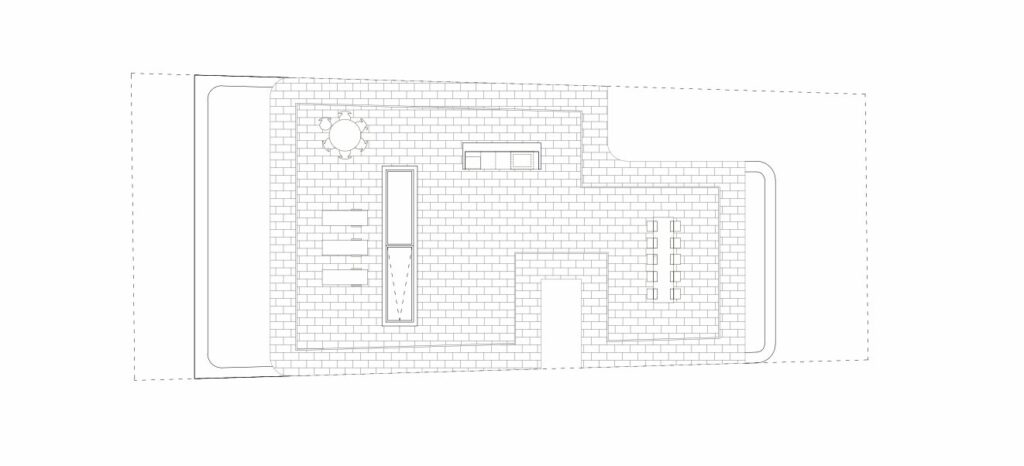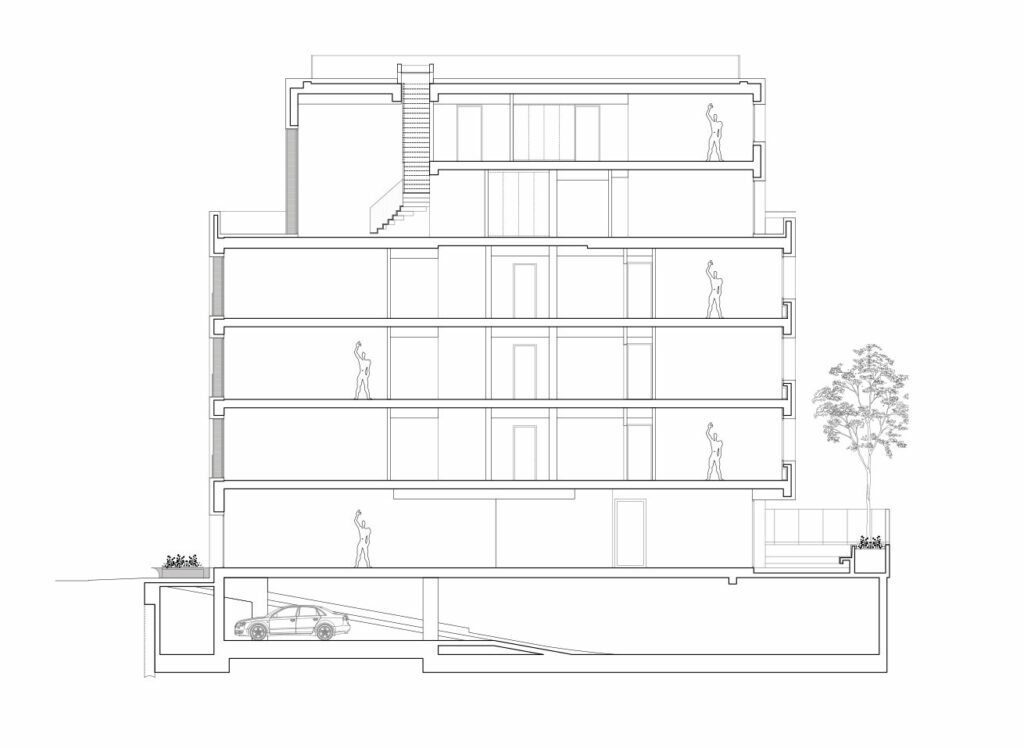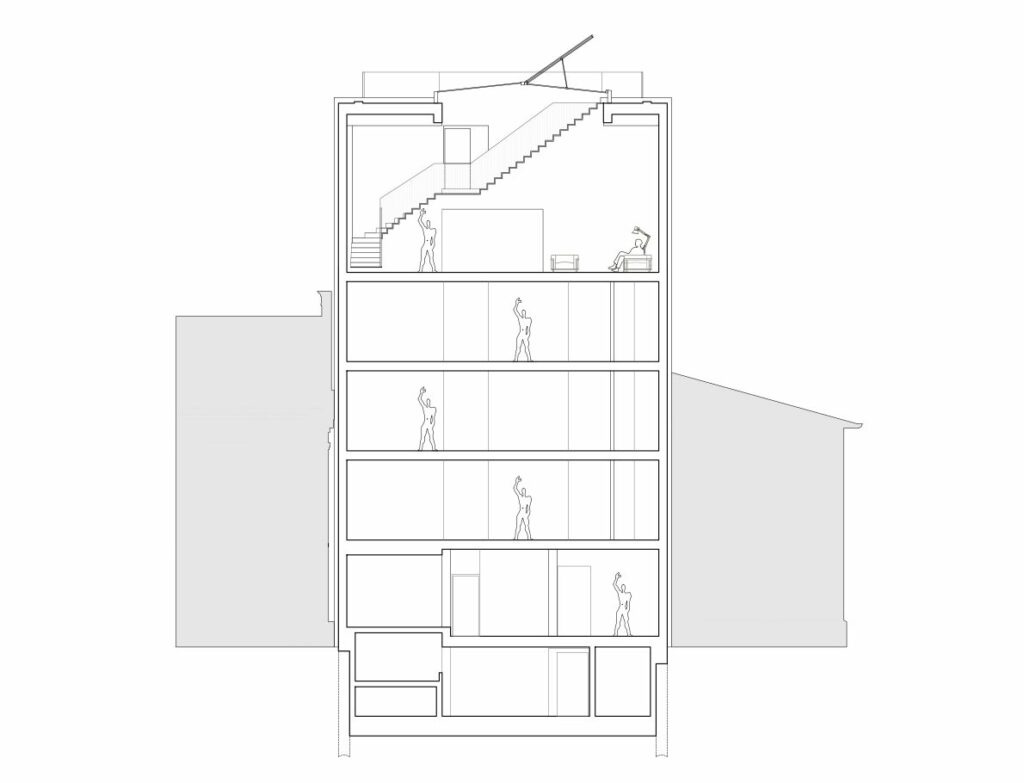ADN BA have had the opportunity to insert small buildings in sensitive urban areas before, but that has usually happened in the garden districts in the north side of Bucharest. In this case, the context has an older history, being part of the extended historical centre, more eclectic (a mixture of buildings of all styles and sizes), but also rich in landmarks and symbolic spaces of the city.
Text: Ștefan Ghenciulecu
Photo: Cosmin Dragomir, Vlad Pătru
If we look not further than the nearby neighbours, we have a the historical Icoanei Park on the other side of the street; to the left, a beautiful late 19th century villa with a raised ground floor and an attic; the neighbour on the right is a less valuable house (and strongly altered), but immediately after that comes a masterpiece of the Neo-Romanian movement, Ion Mincu’s Central School for Girls; the back of the lot borders on the school yard.
In this difficult place they needed to squeeze in a building with few apartments, but with considerable occupation and land use. It was out of the question to imitate some historical style, and to comply with that awful trend -increasingly popular in Bucharest too -, justifying through a “classic” image brutal interventions in the backstage. The strategy was rather to interpret a solution pertaining to a timeless classicism, an adaptation of a model that has helped build the European city in the last hundred years. A simple body is born, marked by the orderliness of the French windows and of some profiles that lend depth and vibrationvto the façade.
Above the ground floor and the first three floors, another body with a two-level penthouse is pulled back. From the street, this body is almost invisible. Furthermore, the withdrawal and the different treatment (we will circle back to it) softens the height difference in relation to the neighbouring buildings.
Temperate classicism is an interior feature too: within the apartments, the living room and the communicating kitchen (which can be open or not) are oriented towards the street and faithfully follow the order of the façade.
Further inside, the symmetry disappears, adapting to functions, contiguities and light, and three main lanes organize the spaces; however, theu=yb also start from the wall-window rythm of the façade. The L- shaped plane results from the depth difference of the blind walls. At the intersection of the two wings, a special structural solution was needed, given that a pillar would have made it impossible to use the underground parking lot. The vertical circulation core is reduced to an absolute minimum. However, there is a light well – another element pertaining to an older style of urbanism, which brings natural light both tothe stairwell and to some of the bathrooms.
Circling back to expression, as it can be seen in most of the office’s recent works, the nobility necessary for the intervention in such a place is balanced and enriched by details related to the city context or simply human scale. Thus, the main body is clad in stone. On the ground floor, the obligatory classical architecture base, also present in the villa on the left, is suggested by a different treatment of the stone (which is repeated above the window openings). The two-level penthouse is not only recessed, but also differs in geometry (curved corners) and skin (profiled plasterwork, a lighter colour, which helps it slightly fade against the sky). The curves are resumed as side connections on the wall facing the yard; according toAndrei Șerbescu from ADN BA, the curves, as well as the profiled plasterwork, are meant as a reverence to the modernist and Art-Deco architecture of the neighbourhood.
The railings and especially the metal shutters are very eloquent elements. A closer look reveals their classic counterpart on the house on the left. But they are more than elements of European classical metropolitan vocabulary (from Paris and Vienna to the entire Mediterranean area). Their primary role is functional, to protect from western sun exposure (quite strong in Bucharest). Incidentally, they have proved to be difficult elements during the execution and are a far too rare exception in the new residential architecture in Bucharest. In a country where absolutely all interwar buildings had window blinds (even those built în the 60s) and where summers are harsh, the fact that shutters, sun shades and, generally, all architectural sun protection solutions have become a luxury is downright scandalous.
It would be unfair to look at the relationship with the context only in terms of density (perhaps it would not have been too bad if the building had been a level shorter) or architectural expression. The building on Calderon Street has some details related to a certain generosity towards the city. Such as, for example, the fact that the stone cladding envelops the blind walls too, above the neighbouring houses. It is better for the building, because it emphasizes the volume image and doesn’t give off the impression of an applied mask (apparent too often in the city, today); and it is also good for the neighbours; when seen from the north-east (from Gheorghe Cantacuzino Square), the corner villa is nicely projected against the grey stone background.
Perhaps even more importantly, it was possible to reserve part of the ground floor for a commercial space, an extremely necessary element of urbanity. In addition, the fall back from the street did not come with the usual fence; the space in front of the building is completely open and accessible, a place given to the city.
The beautiful flower box bench (again, with curved shapes that invite you to sit down) is not an ornament, but an element of urban civilization.
Info & credits
Adress: Str. Jean Louis Calderon, nr. 80, sector 2, București
Period: 2014-2020
Plot area (sqm): 329
Total built area (sqm): 1373.23
Architecture: ADN BA – Andrei Șerbescu, Adrian Untaru, Bogdan Brădățeanu, Valentina Țigâră, Elena Zara, Mihail Filipenco, Cristina Budan
Structure: Popp & Asociații – Ionel Badea, Mihai Biță, Gabriela Fadei, Alexandra Dumitru, Tiberiu Visan
Installations (1st phase): General Instant Comp
Installations (2nd phase): Alma Instant Pro
Façade design: AAP Facade Engineering
Developer: Geo Mărgescu

