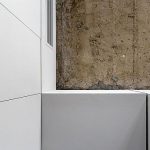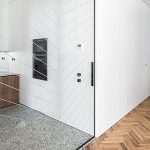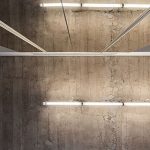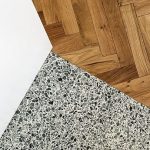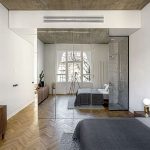Refurbishing a dwelling is a sort of a constant architects’ job: most times, this is how you start your career but, and this is also valid for very famous architects, these interior design projects continue to show up long after your starting years.
Almost the same as the individual home, an apartment refurbishment allows for explorations and experiments, which can influence larger-scale projects. More important, however, is the added value of such a project: what can you do/influence/generate, besides answering the topic itself ?
One of the things that the Romanian Design Week 2019 jurors appreciated so much in Alexandru Szüz Pop’s project was the approach of a wonderful example of Transylvanian Sezession. The project is inspired from the architectural principles of the building’s project, and symbolically reconstructs the lost original compartmentalization, overlaid on the new spatial limits. Besides, it also provides an example of good practice, through the respectful retake on the original joinery. All of it without the smallest trace of pastiche or stylistic reinterpretation. (Ștefan Ghenciulescu)
Project, text: Alexandru Szüz Pop
Photo : Kinga Tomos
The apartment is located on the first floor of the ERTLER apartment building. The fine example of early 1900’s architecture is located in the historic city center of Oradea. Designed by the architect Mende Valer, it displays a very characteristic pattern of bi-dimensional decorative fields engraved in the masonry of the façade.
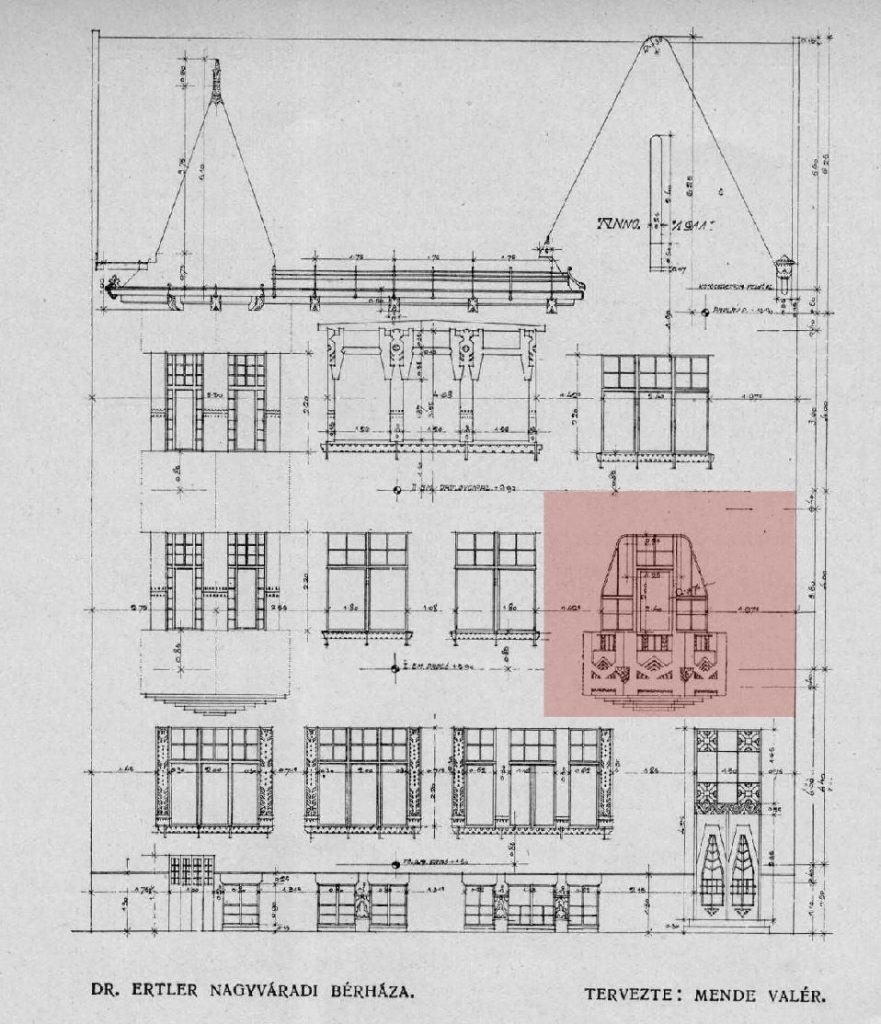 *Facade of the historic Ertler highlighting the refurbished apartment
*Facade of the historic Ertler highlighting the refurbished apartment
The project reshapes the internal organization of the apartment space to fit the needs of the client. The previous owners divided the first floor, once a single unit, and the resulting apartment layout was incompatible with the way of living and the requirements of the new owner. The main focus of the project was to redefine architecturally the apartment, re-imagining circulations, spatial connections between spaces and the quality of the natural light.
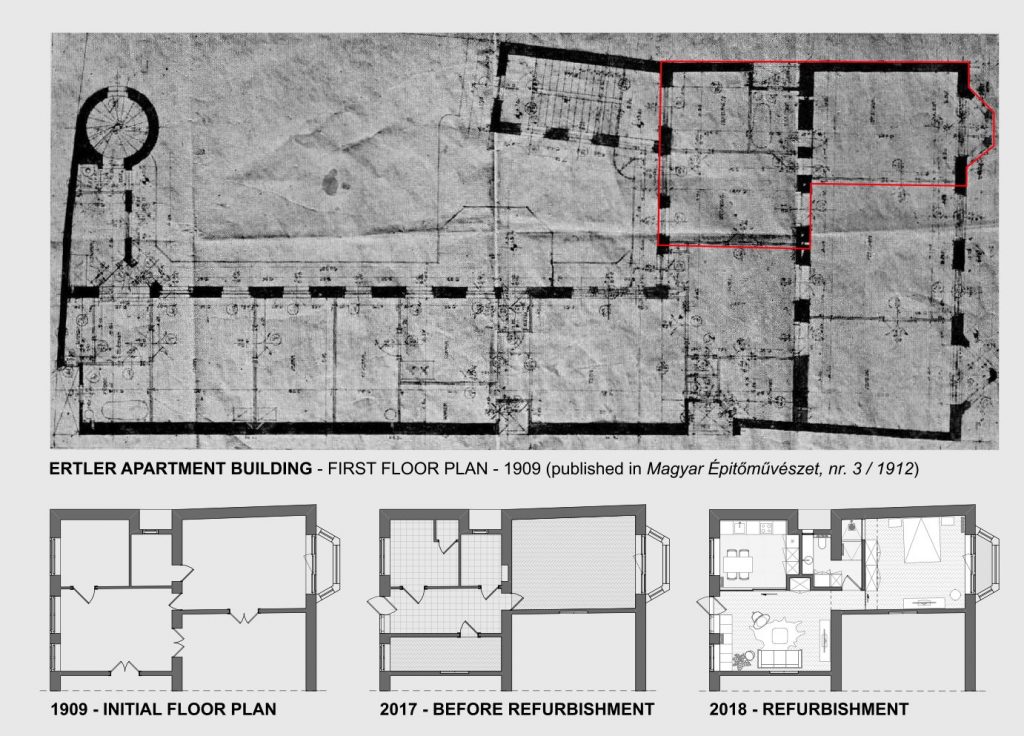 *Ertler building. 1909 plan of the first floor (published in Magyar Épitőművészet, nr. 3 / 1912) and the evolution of the apartment
*Ertler building. 1909 plan of the first floor (published in Magyar Épitőművészet, nr. 3 / 1912) and the evolution of the apartment
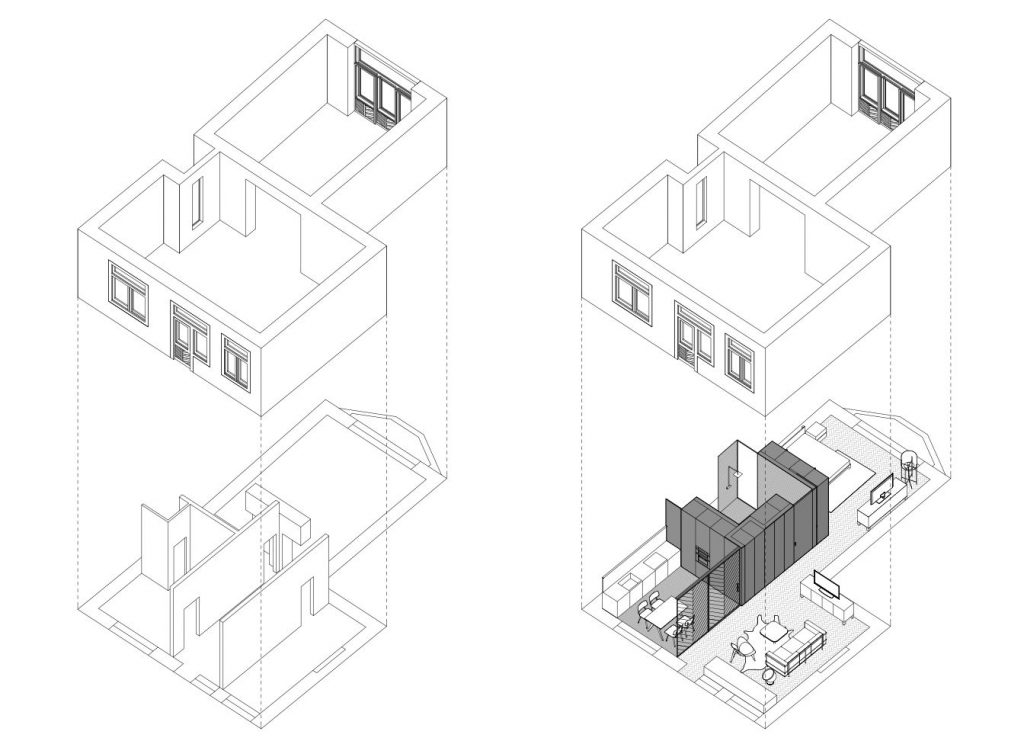
*Before and after. Exploded axonometry
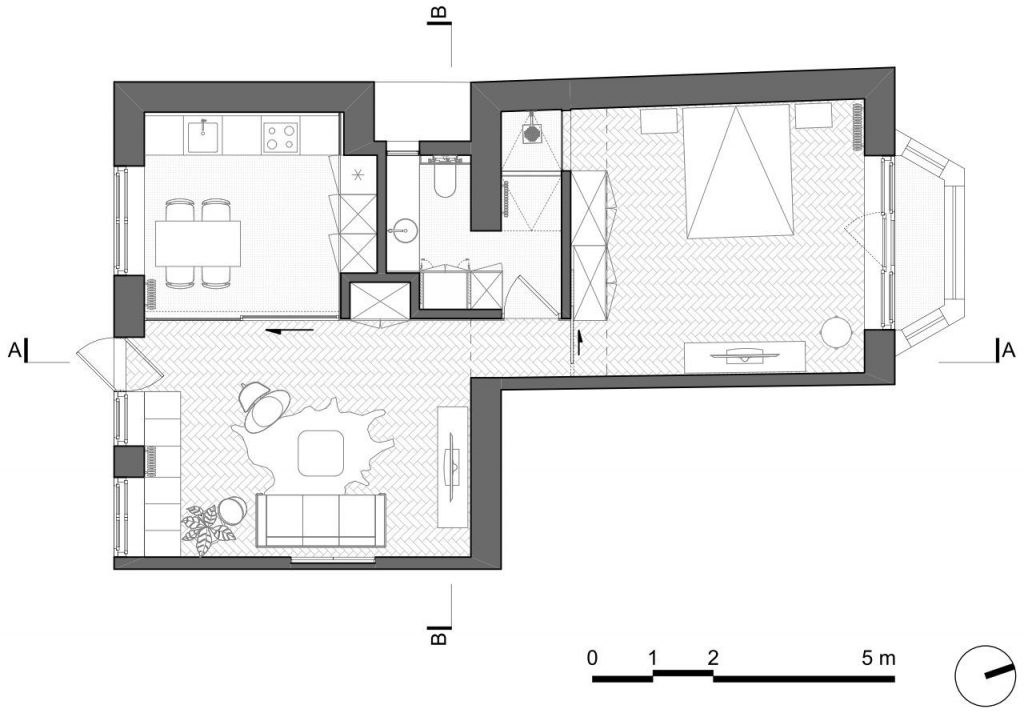
*Plan
After removing the interior plaster, the original partition was revealed through the traces left by the initial electrical cables. By keeping the concrete ceiling exposed and by vertically aligning the light sources with these traces, a sort of discreet time capsule was created, one that co-exists with the new order.
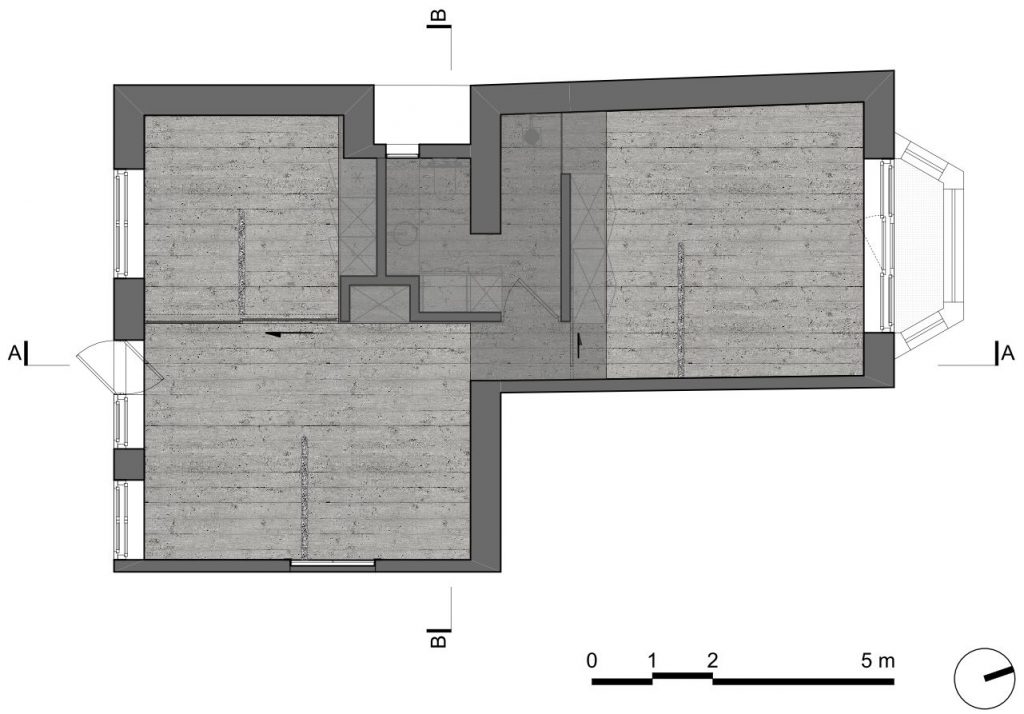 *Ceiling plan
*Ceiling plan
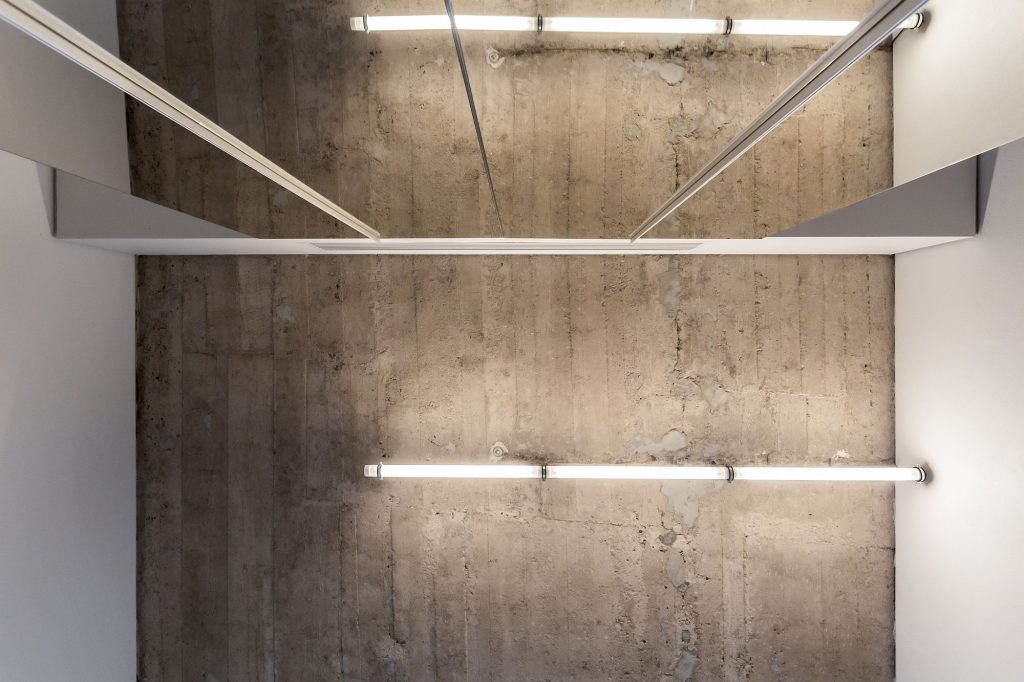
The design solution aims to create a timeless and cozy interior, where the main functions (living / kitchen – dining / bedroom) are placed around the new central piece of furniture, that hosts the bathroom and all required storage spaces, also including the air conditioning of the apartment.
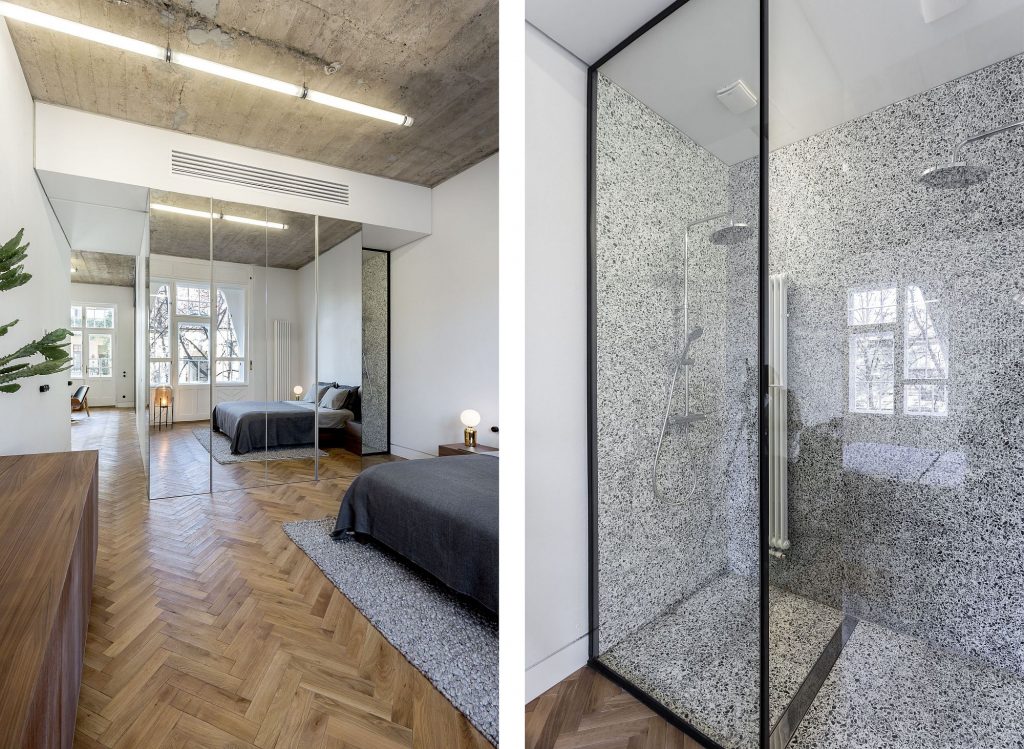
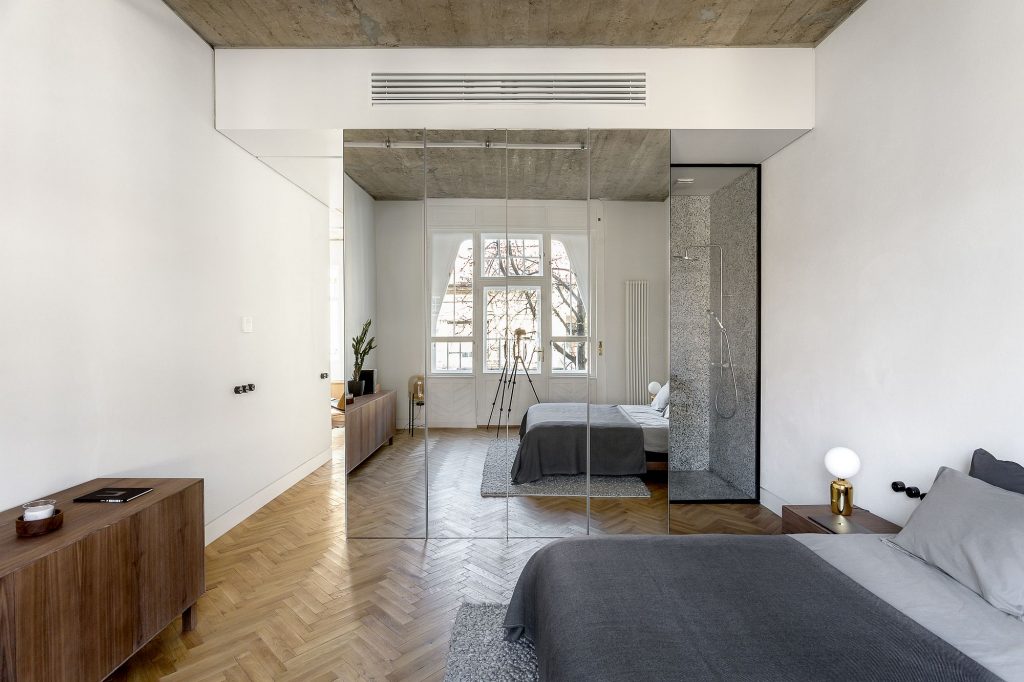
The connection between the new central volume and the perimeter walls is created by using a shadow gap, inspired by the decorative engravings of the façade. The same detail goes all around the ceiling and is also used to create the flushed baseboard. A raw textured plastering was used to finish the perimeter walls, thus creating an interior shell, also painted in white in order to increase the natural light. The terrazzo and the oak wooden flooring create a classical background for the pure white central volume.
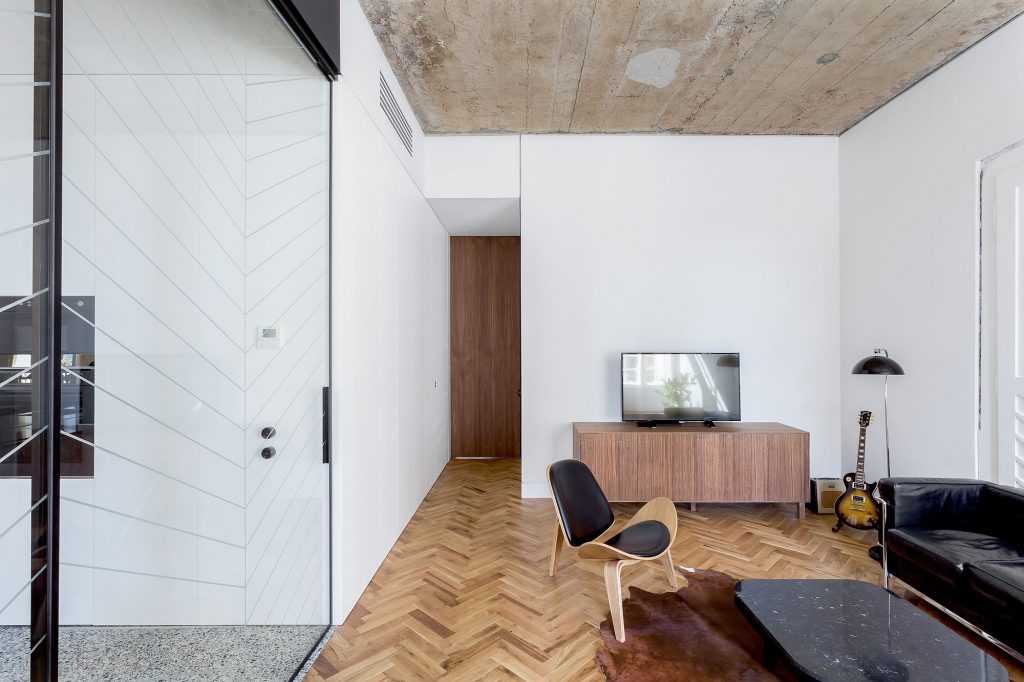
The original doors and windows were restored in order to preserve the heritage of this apartment as much as possible. A custom made sliding glass door, inspired by the design of the old wooden doors, separates the living room and the kitchen and improves light and spatial flow. The overall atmosphere of the apartment is defined by raw textures and natural tones, balanced with early 20th century furniture pieces.
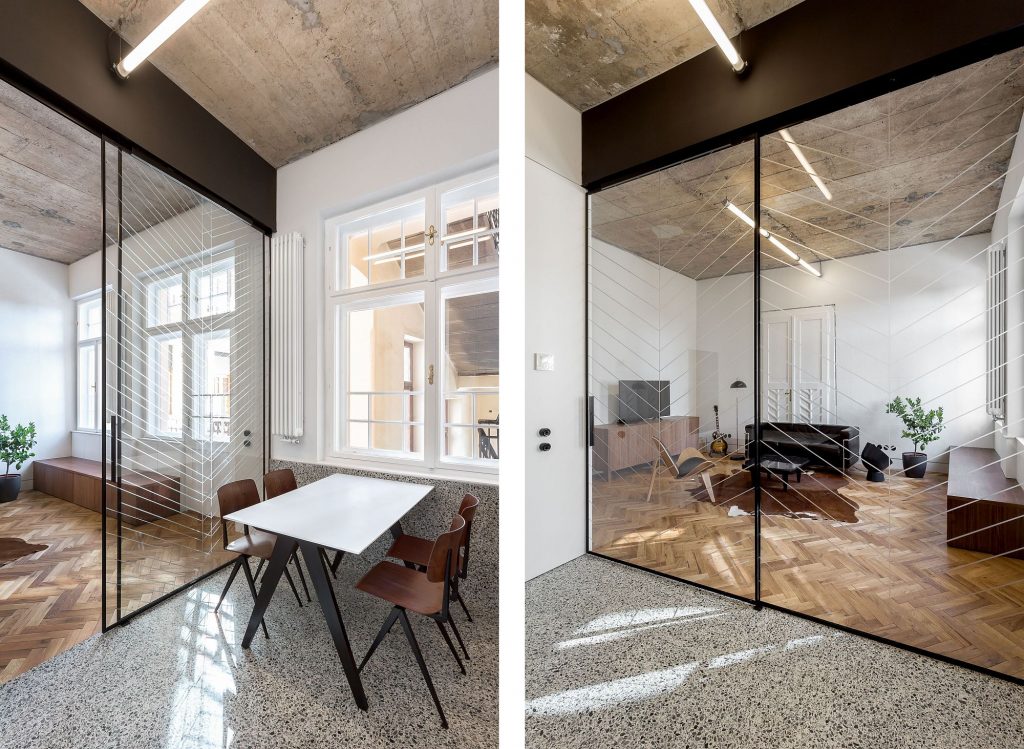
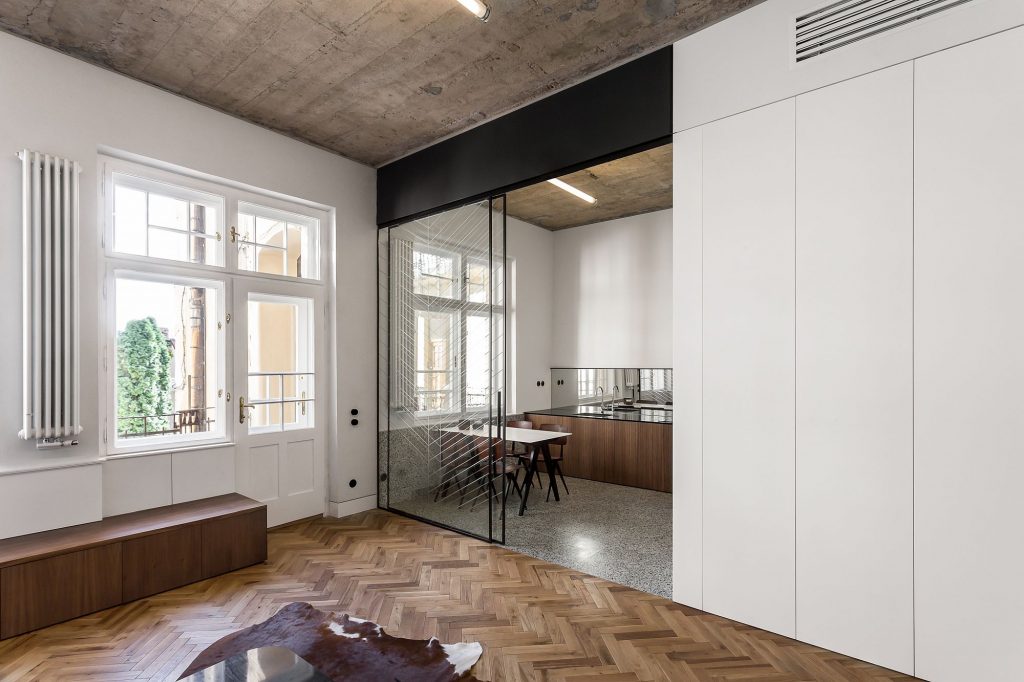
Info & Credits
Date: 2018
The project was awarded one of the prizes of th Architecture section at the Romanian Design Awards Festival 2019

