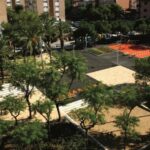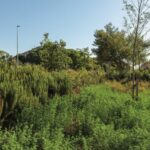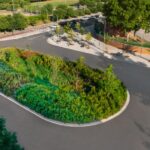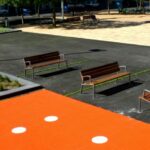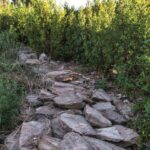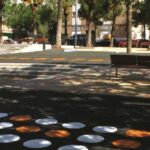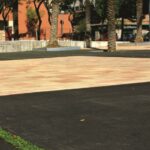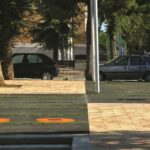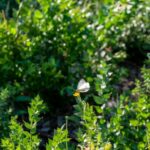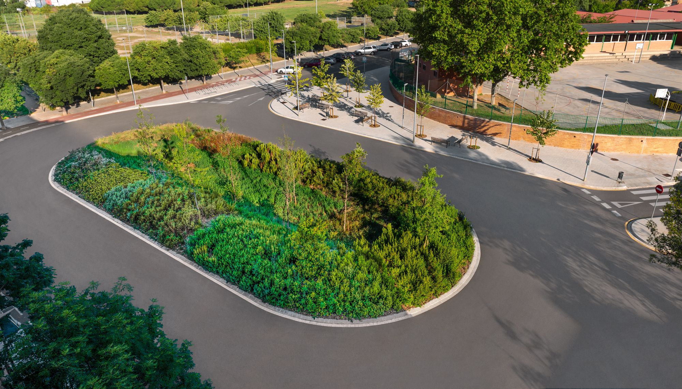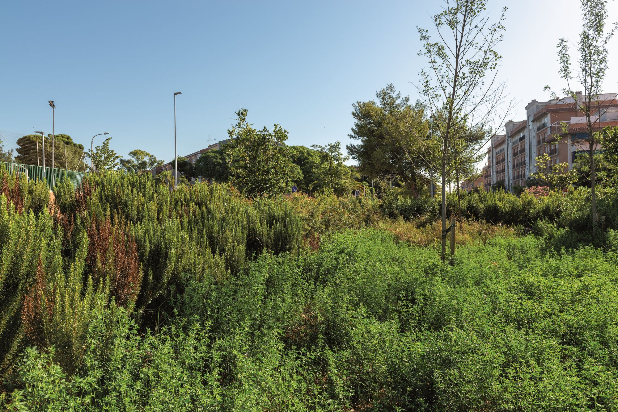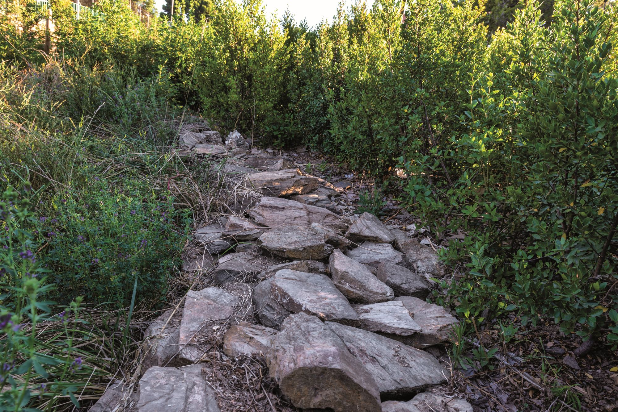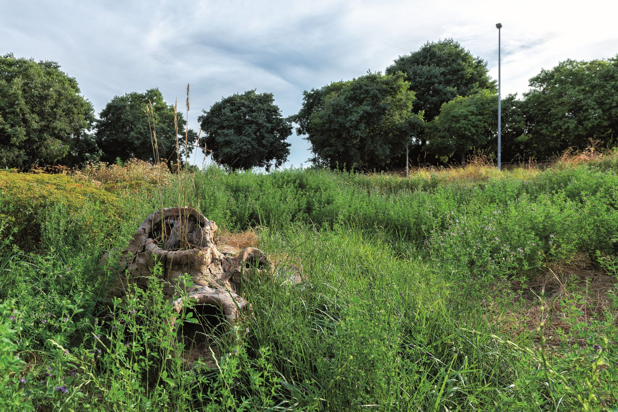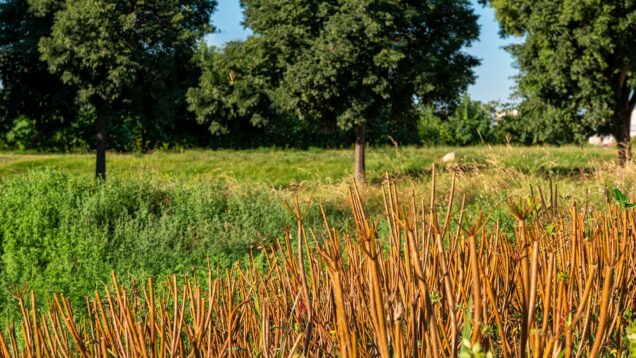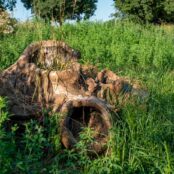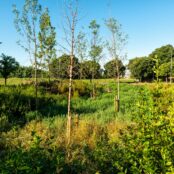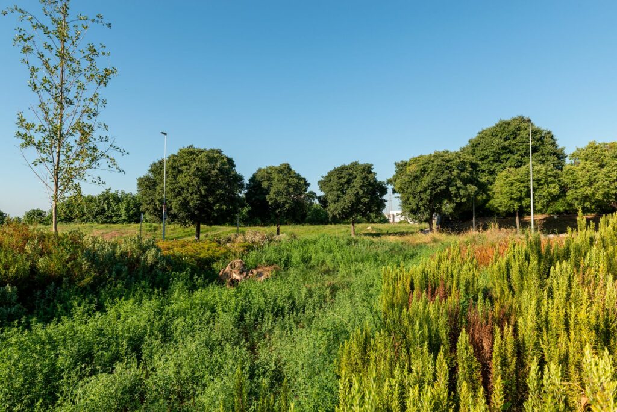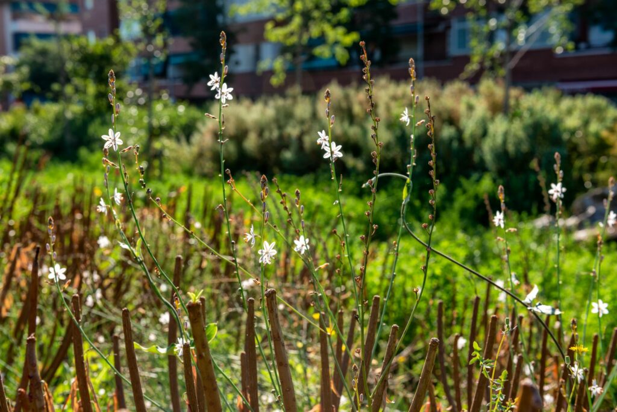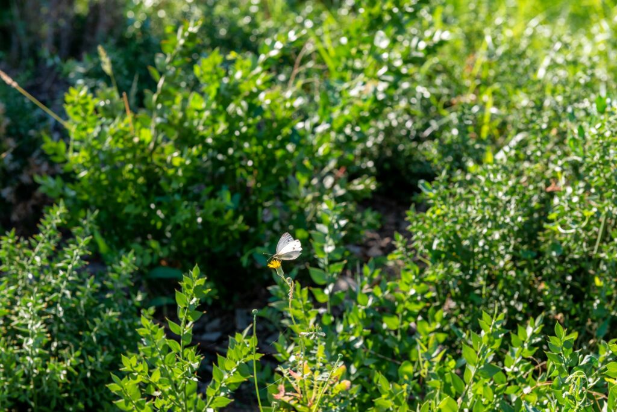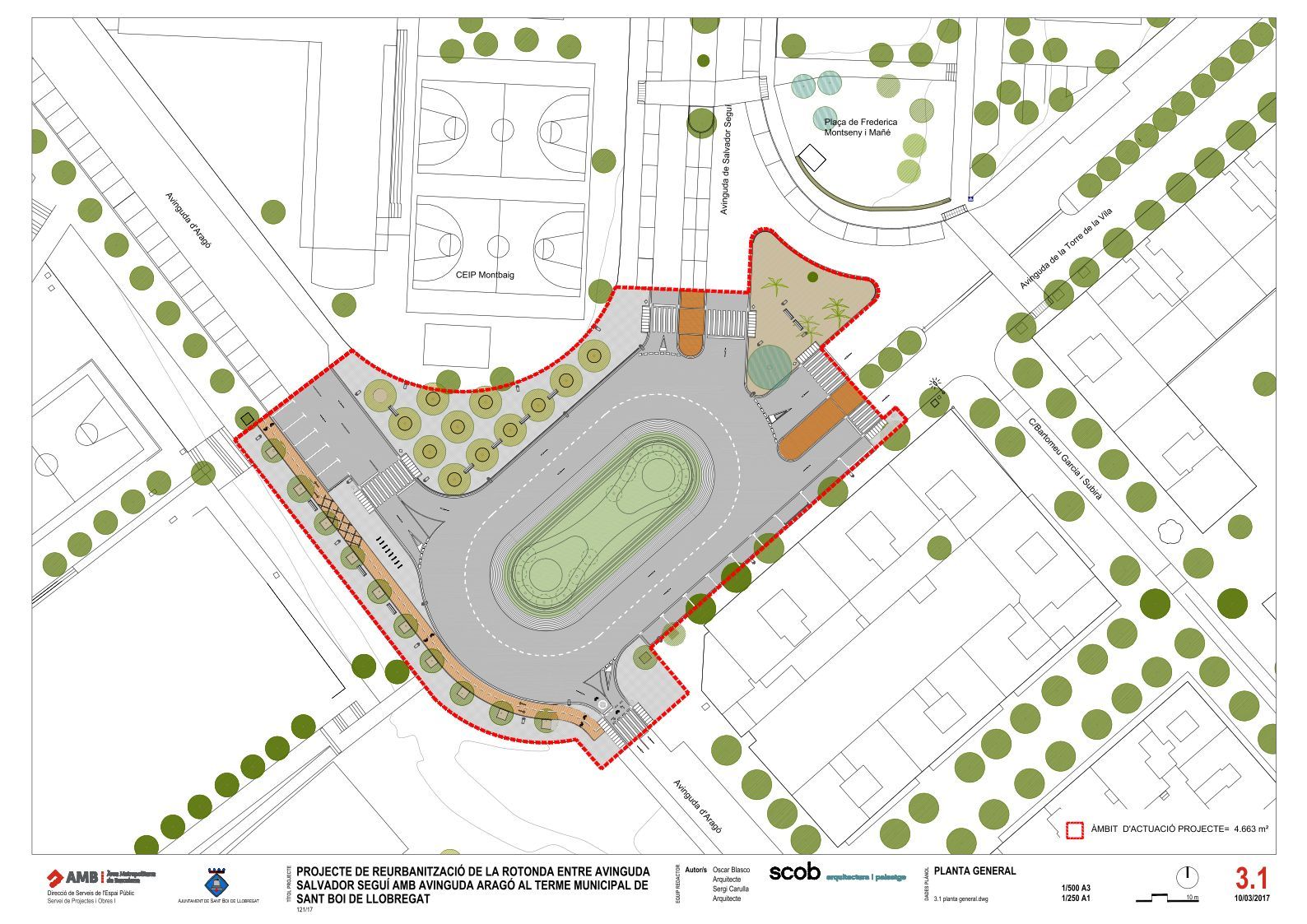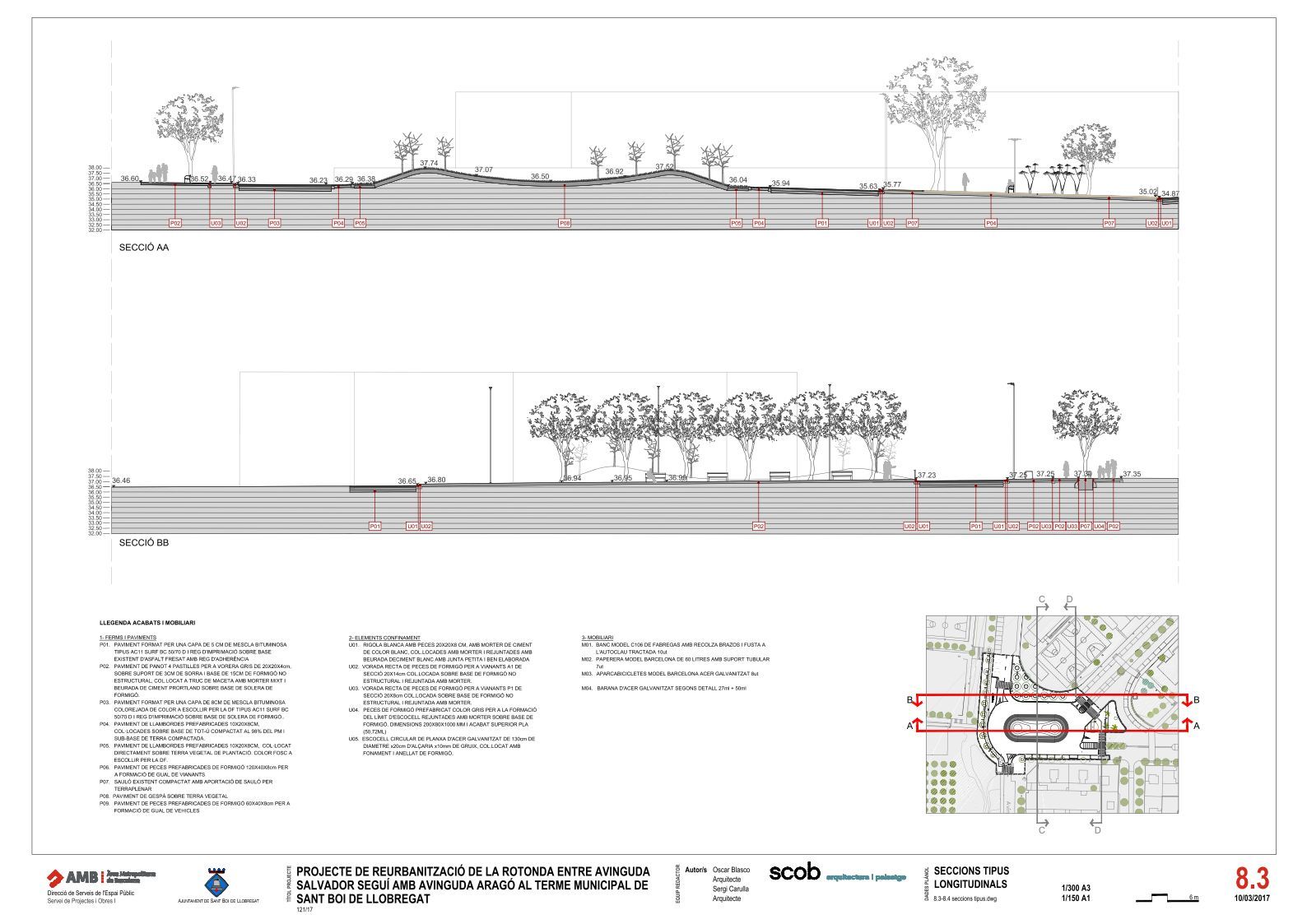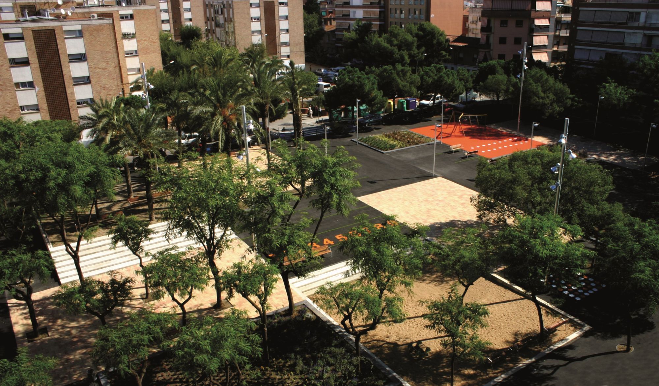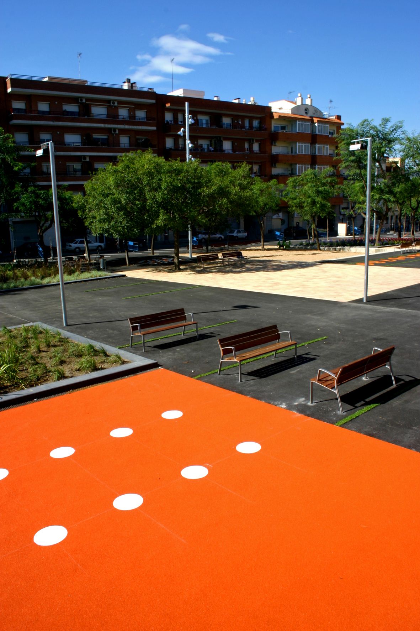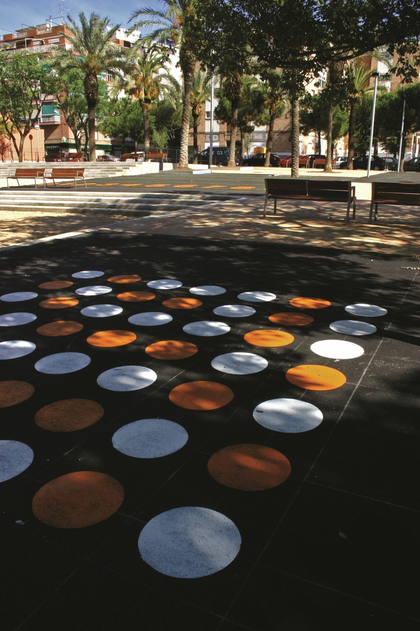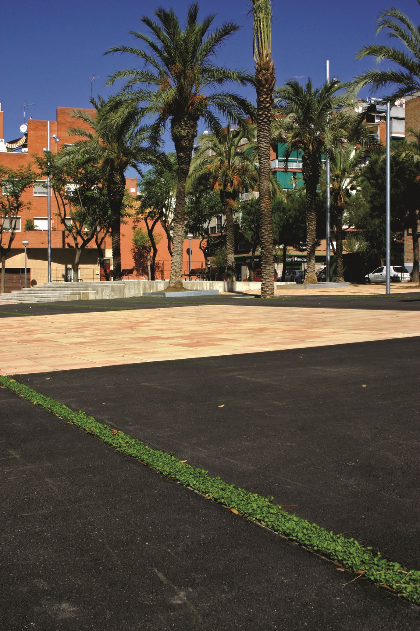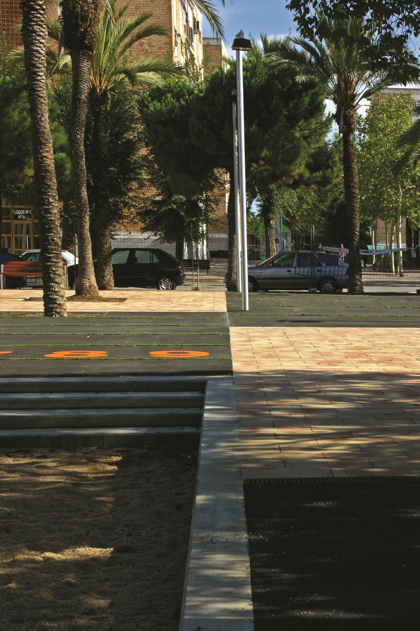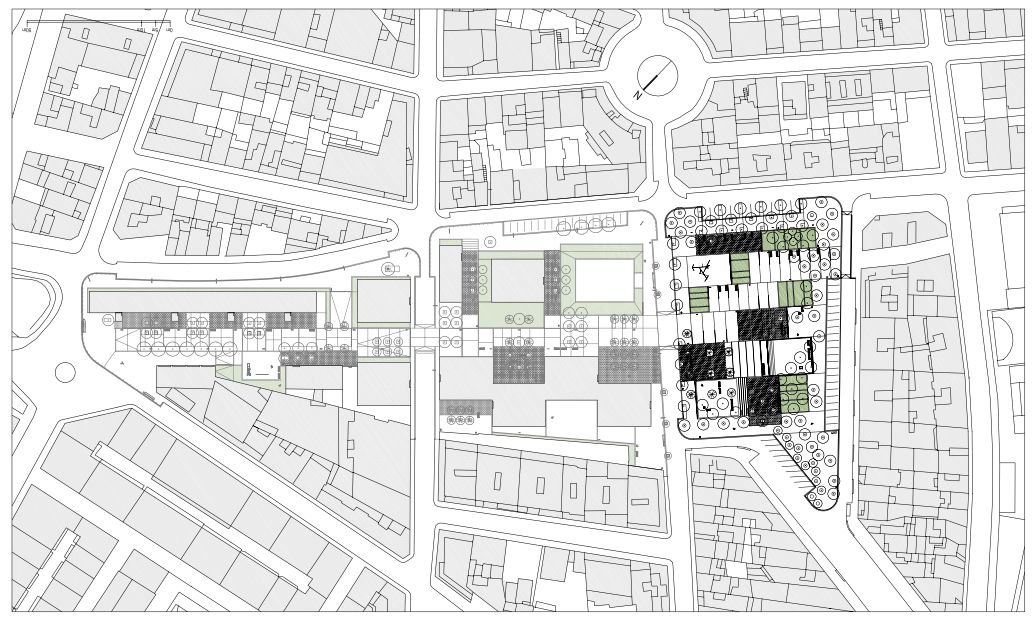Intro: Cătălina Frâncu
The following two projects have in common the mediation between the human and the “natural” factor. This human-nature dichotomy was created long ago, and it has come to pit one against the other, giving rise to hyperpopulated, hyperactive and hyperbetonated cities. Now, among natural disasters and wars – both anthropogenic – we are finally outlining ways to reintroduce the “natural” back into our lives.
The SCOB team has created a rainwater-based roundabout-ecosystem and a green square in Cornellà. Both are examples of good practice in the direction of sustainable design because each integrates and manages natural aspects in noncombative, or rather accommodating, ways.
Throughout the following pages one can see, among other things, the gentleness used in the integration of each element and the positive consequences that a coherent and appropriate treatment can generate in the hearts of cities.
BIO-ROUNDABOUT: BIOTONDA
Text: SCOB + EXMF
Photo: M.J. Reyes
The project proposes a new paradigm for the central spaces of the well-known roundabouts, often trivialised or ignored: the biotondas (roundabouts).
The proposal applies the guidelines of the Nature Based Solutions (NBSs) that propose ecological strategies in the constitution or reconstitution of urban spaces. The aim is to improve the space by enhancing its biodiversity and structural complexity, which improves the functional ecological aspects.
In this case, a ring of vegetation is established inside which provides a temporary sheet of water linked to rainfall and with its own dynamics, so that other species more closely linked to the temporary fluvial system can develop.
The action provides a large area of water infiltration, in ecological dynamics, through the Sustainable Urban Drainage Systems (SUDS).
Info & credits
Place: Sant Boi de Llobregat, Catalonia, Spanin
Project: SCOB + EXMF
Team: O. Saro, O. Cabrera
Surface: 4.650 sqm
Promoter: Ajuntament de Sant Boi de Llobregat + AMB
Recovering an urban square: Plaça Pallars
Text: SCOB + EXMF
Photo: M.J. Reyes
The new Plaza Pallars is the result of overlapping the different Plazas Pallars throughout time, since the site was only a vacant area with some usage but no name. The former square became obsolete, not only because of its physical degradation, but also as a consequence of a formalisation which was too introverted to cater for its surroundings. Despite all, the first Pallars Square leaves us a legacy of great value: the trees.
The existing great pipes of drinkable water that run through the underground are responsible for a whole system of passages and squares that knit the district together. The new project emphasises the logics of this urban scheme, and recognises the landmark of this infrastructure on a surface level. It also reveals its character as an axis and a pedestrian walkway.
The most important decision for the new square has been showing its hidden nature of gently inclined, continuous and empty surface. The extension of the project towards the Passatge Llobregat follows the same guidelines, trying to reinforce the systematic vision of this string of public spaces.
The sough-after relationship between agriculture and city has given place to the “agrarian-parks”, “urban-orchards”, all of them with future implications in Cornellà. This project works in this sense, offering a new “square-field.” The patterns of the neighbouring agricultural areas shape the identity of the site. The herbaceous plantation, that some puzzled neighbours describe as an onion field, also helps. This field has managed to include in its landscape the image of mountain San Ramon and mountain Sant Antoni which are more present now.
The square is not only made of well rooted strategies, shapes and materials. The process of transformation has been full of unstable sceneries, inconsistent materials and necessary conflicts; small joys of an intermediary landscape which is also valuable and is also landscape.
Info & credits
Place: Cornellà de Llobregat, Catalonia, Spain
Project: Oscar Blasco (S.T. Ajuntament)
Area: 5600 sqm
Promoter: Ajuntament. de Cornellà de Llobregat

