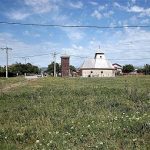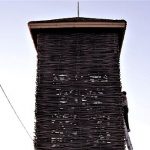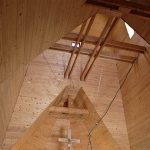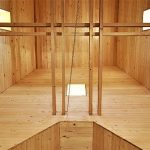A small community, in a recent district belonging to a provincial romanian town, Mizil, gets its wooden church.
Project, text, photo: Abruptarhitectura – Cristina Constantin, Cosmin Pavel
Caught between the highway and the railway, plans for the new district appeared immediately after the revolution. Thus the authorities tried to regulate the people’s reawakened need for building a house. The place was called either “Han” (“Inn”), based on the name given to a nearby manor house, or “Dallas”, based on the fantasies of the era. The urban plan provided for dwellings, a park and numerous facilities: a church, a kindergarten, a school. However, in real life, the city growth nullified the regulation, plots merged to accomodate bigger houses, and only dwellings were actually built, while the community facilities were long forgotten. It was only five years ago that the main street was finally covered with asphalt.
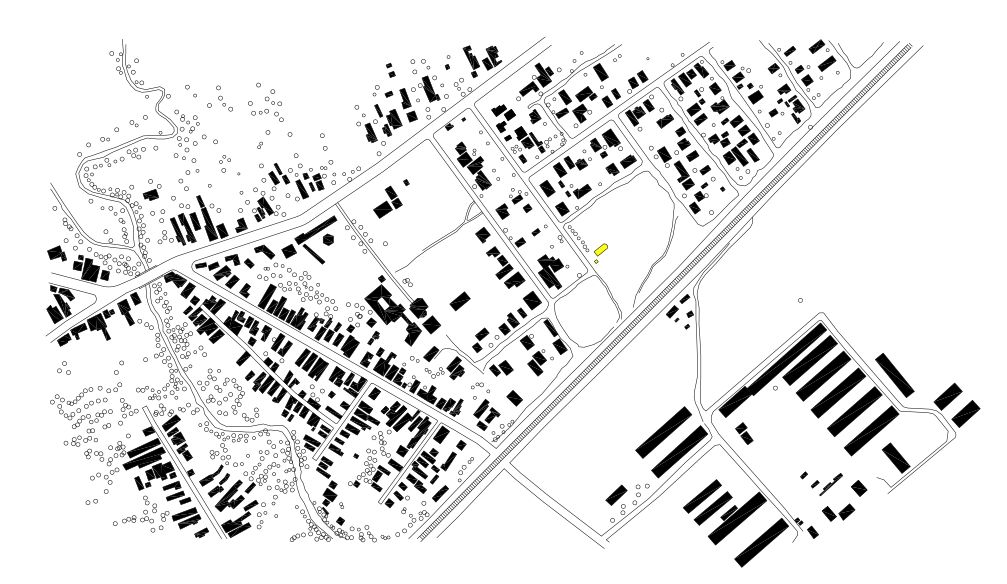
*situation plan
Somewhere during 2010 a new parish was founded. Building a wooden church while waiting on a brick one was deemed appropriate, given that the former could be assembled rapidly and using relatively modest means.
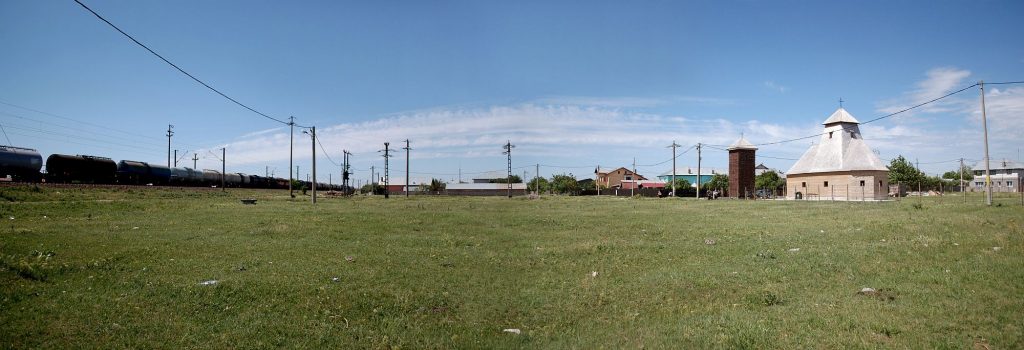
Although quite outspread in the past, the tradition for wooden churches is almost completely lost in the region of Wallachia. Today, in people’s minds connections and comparisons are made exclusively to the churches of Maramureş. Even the landscape of Mizil has already been endowed with such a church, which is also assembled after the revolution, using many funds and striving to be one of the tallest wooden curches in the country; well –a normal ambition for such a small town located so far away from Maramureş. In the case of “Dallas”, there has been talk about adopting and relocating an old wooden church, one of the sixty currently in the care of The Chamber of the Romanian Architects (OAR); nevertheless, their status of monument and everything that restoration would imply led to discouraging this solution.
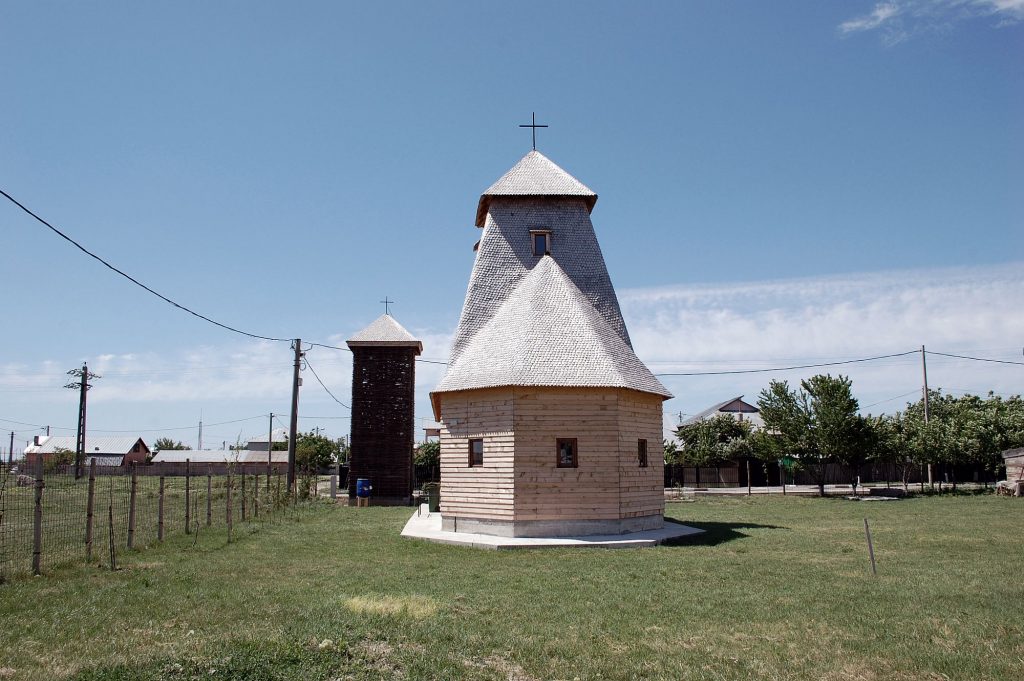
How might we be able to build an Orthodox wooden church, in Wallachia, in this day and age? Such was the question and the endeavour of the project.

After negotiating between the scale and the usage of material, the new church is only searching for a proper placement.
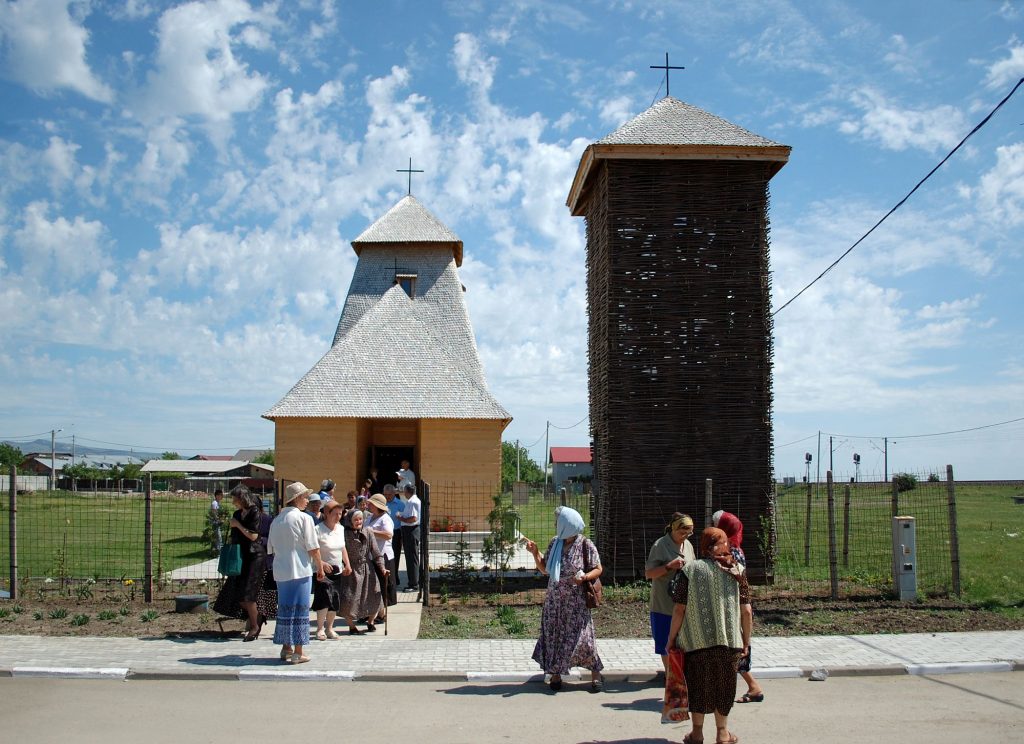
The wood used for building takes various forms; the structure remains visible in the framework of the bell tower or in the roof elements left uncovered, the body of the building is simply coated in plank panelling, the folds of the roofing are covered with shingles, and the interlacing of twigs allows the wind and the sound of the bell to easily pass through.
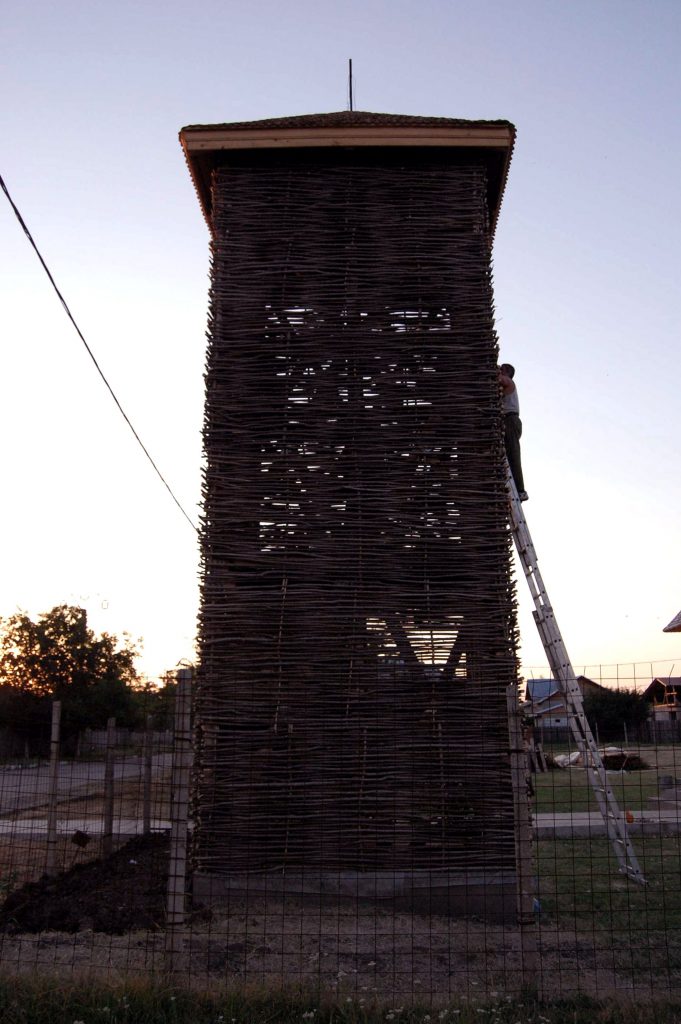
The architect acted as a counterbalance to the priest’s ambitious plans for building and ground, and the latter pacified the architect’s mannerism, revealing to him the importance of people recognizing this building as a church, as their church.
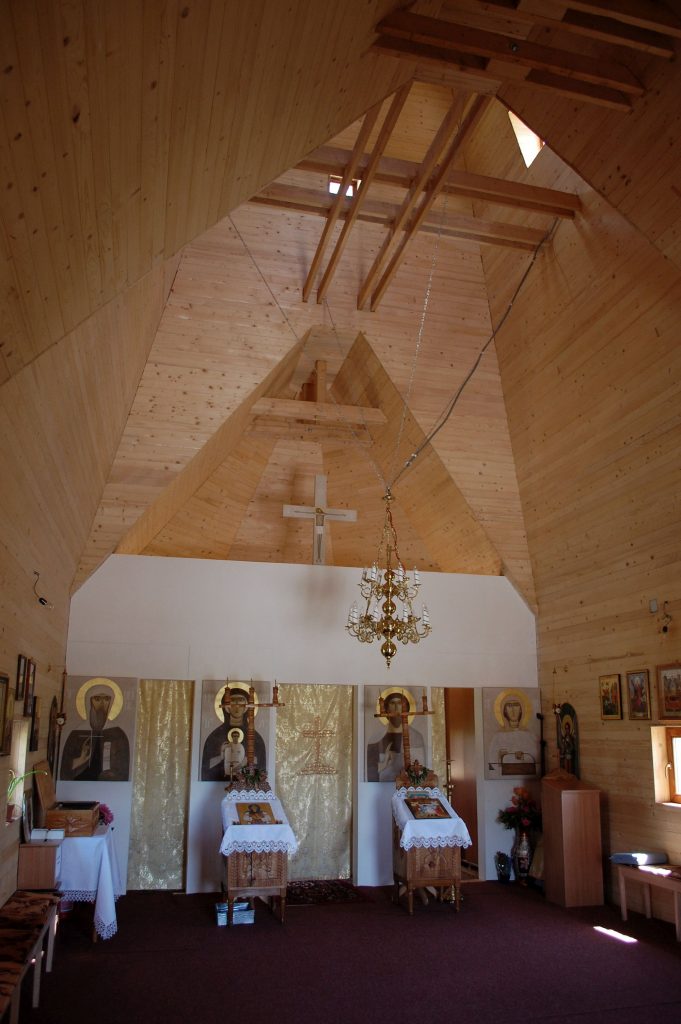
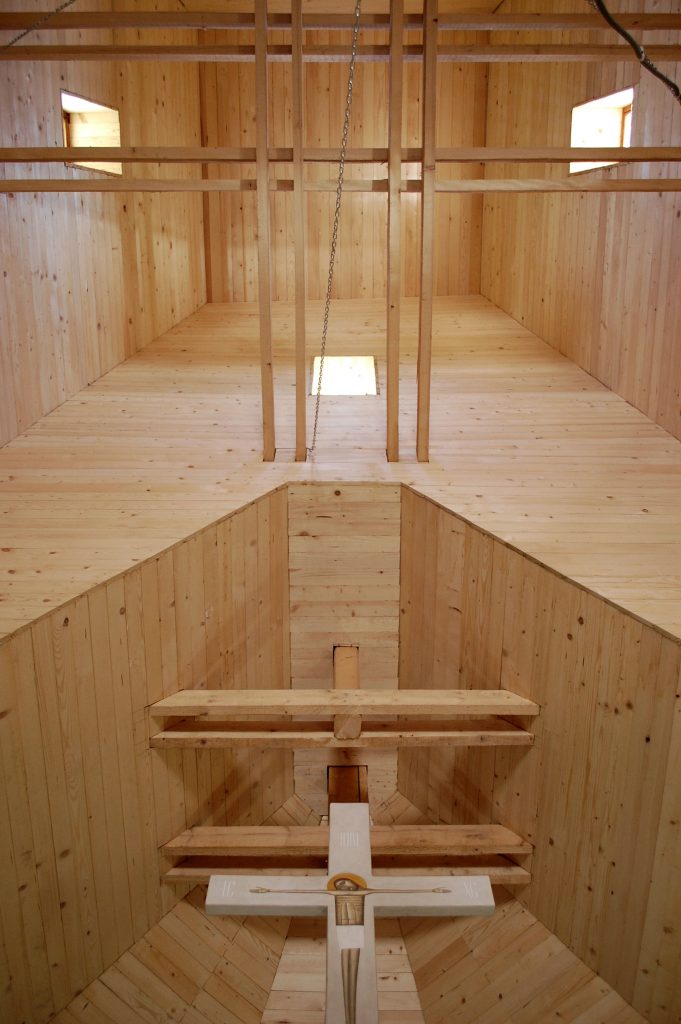
Info:
The Church of St Filofteia the Martyr, in the town of Mizil, Romania
Design and construction: 2011-2012

