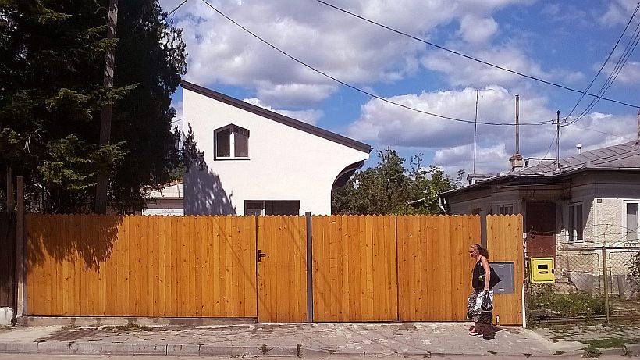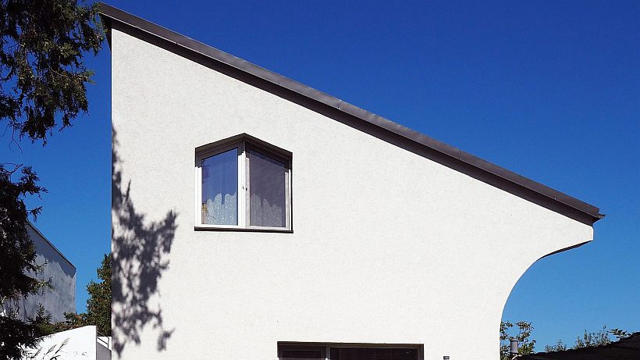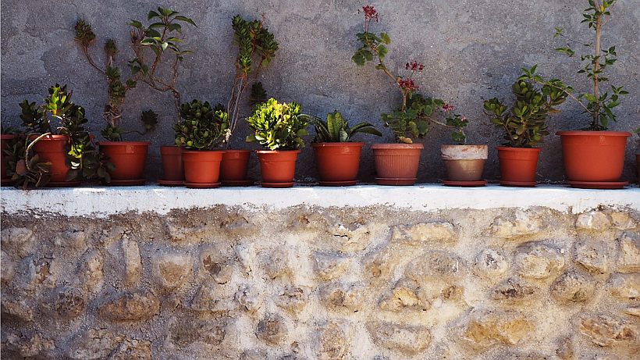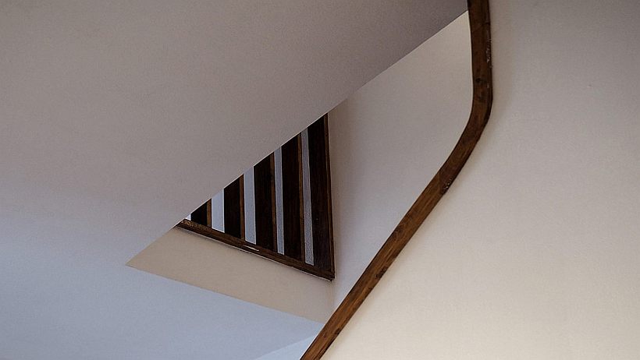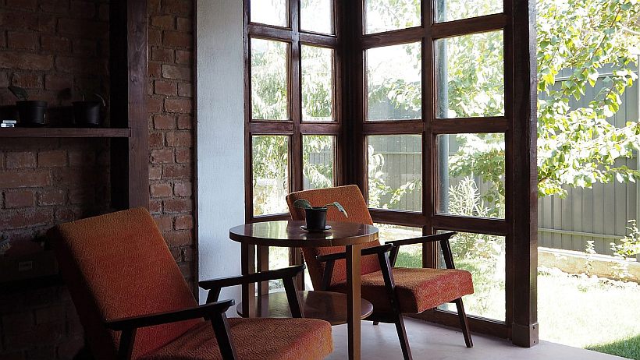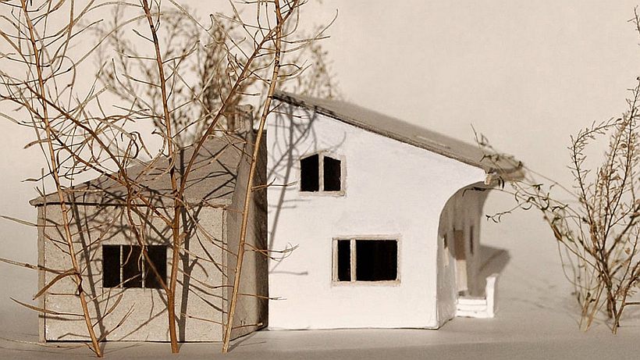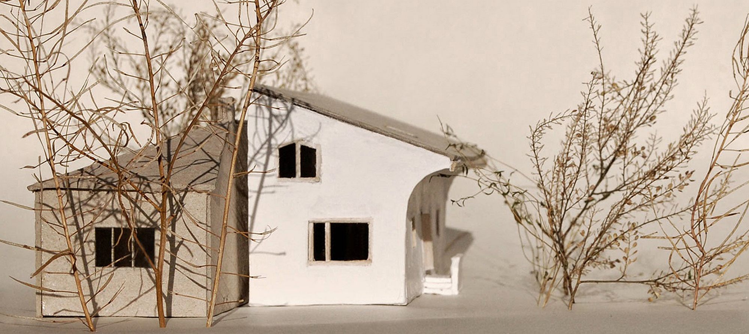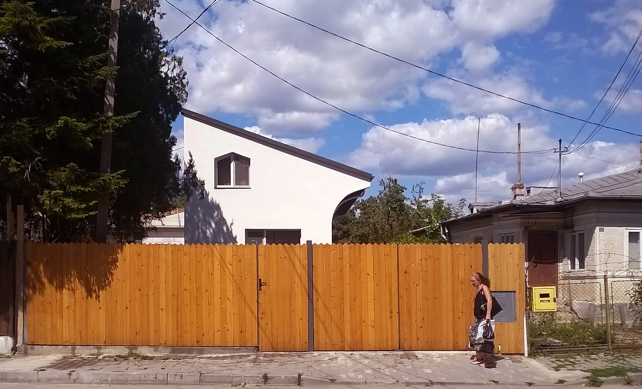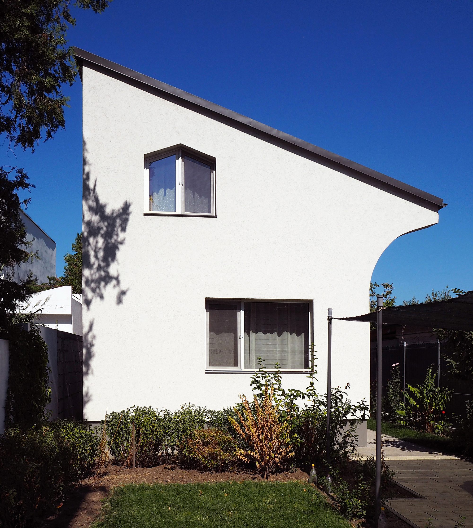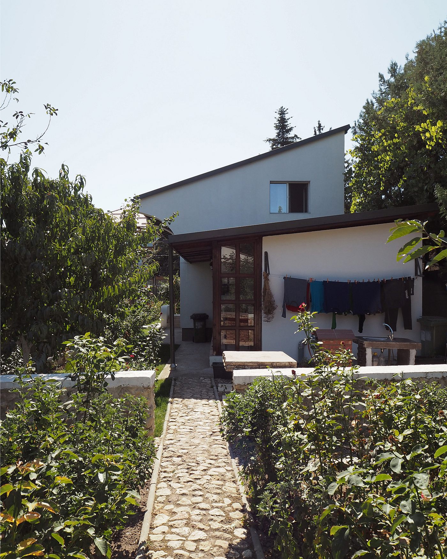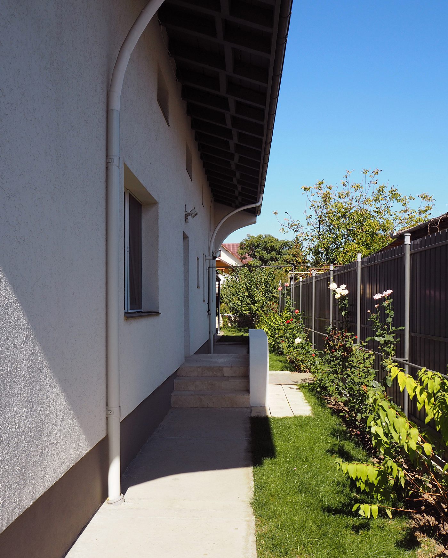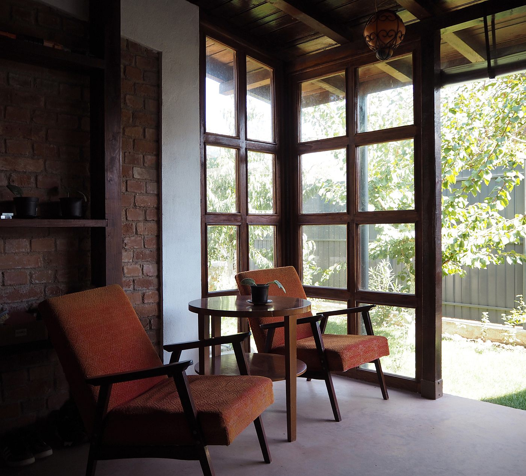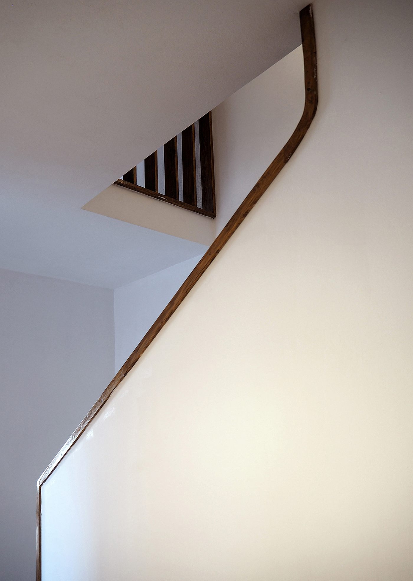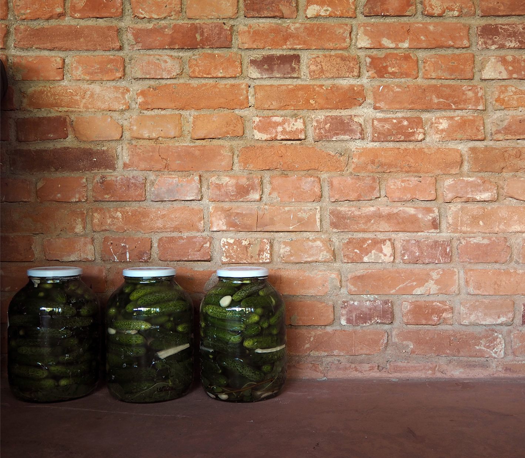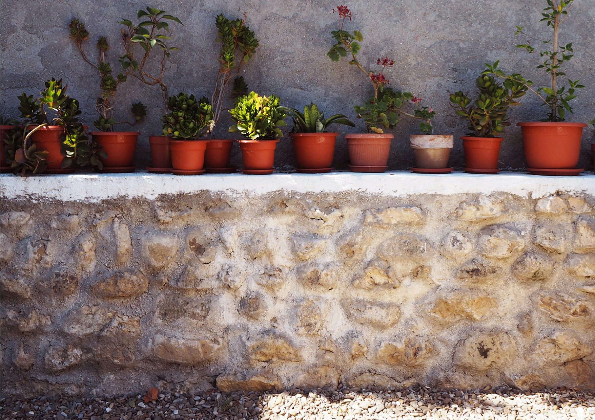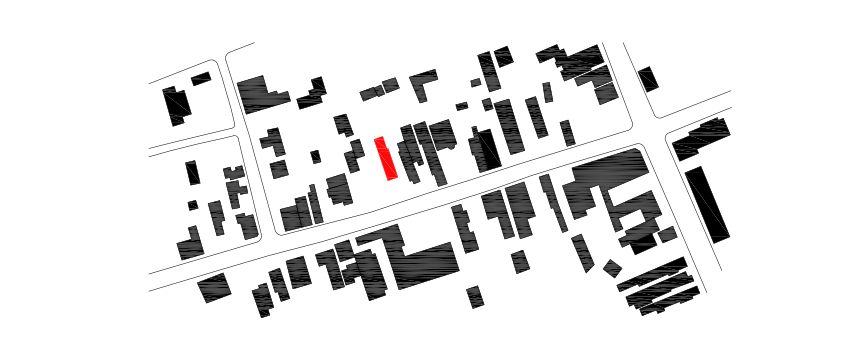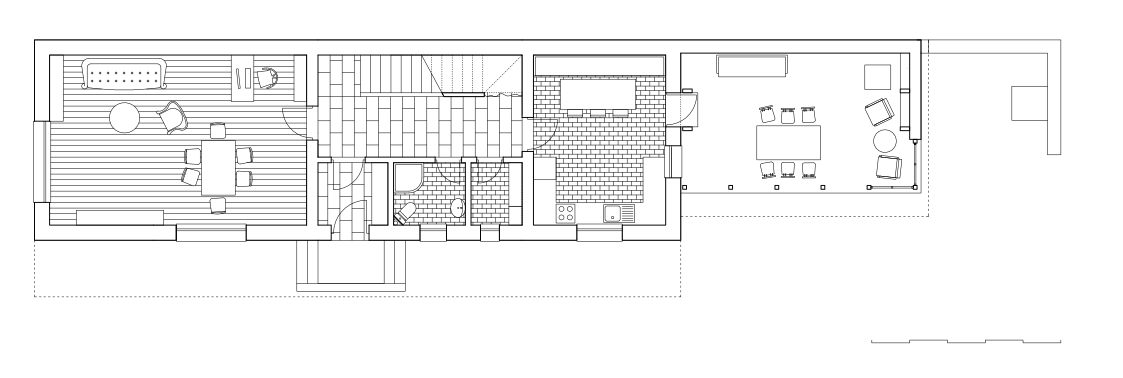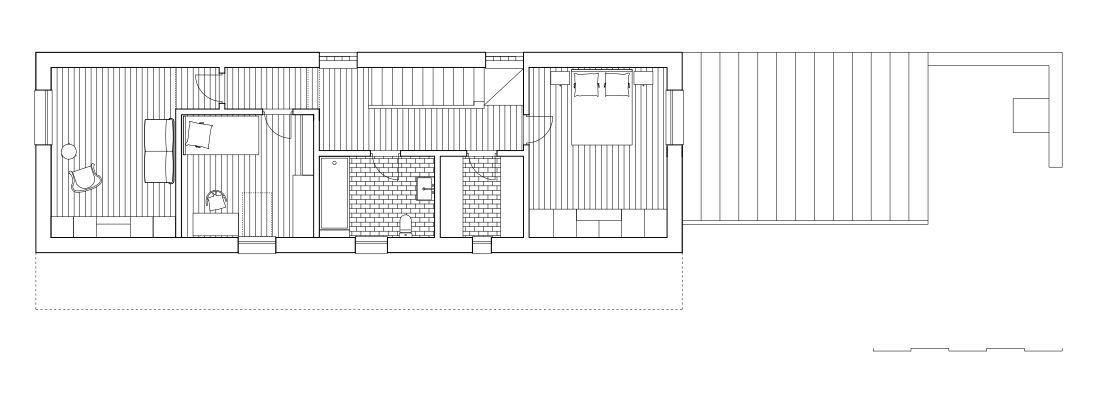Excellently located in the “old” sector of the former Carol Street—the commercial street of the once thriving market town of Mizil—across the street from the high school, the house is a reinterpretation of the good old “train car house” type. An ample eave is added on one side of the house, framed by two rounded gables.
Project, text, photo: Cristina Constantin, Cosmin Pavel
Insert text: Daniel Drăghiciu, Cosmin Pavel
The materiality of the project is simple, unpretentious, but nice to the touch, where this is required by usage. For the “tail” of the house—the roofed porch and the utility yard opening to the garden—building materials from a previous house were recycled: a stone cellar, reused bricks and stone, limestone from the quarries at the foothills, a material once preferred for the building of house foundations and fences. This is the family’s favorite place in nice weather and other times.
Now, as concerns the ups and downs of the actual building of the house, we believe that this is best captured in the following exchange between the client and the architect, an exchange that revolves around one pressing matter, the eave.
Monday, May 27, 2013, 04:39 pm
As soon as possible
Today I went to see Mrs. Radu, at the town hall, because the topographic survey was out, and she asked for TWO THINGS URGENTLY (A CONTROL IS IMMINENT):
1. to submit a new version of the PLAN YOU GAVE ME in which the distance between the terrace on the plan and MIHAI’s fence should be 0.7 m;
2. the PLAN OF THE HOUSE in order to obtain the urban planning certificate.
Regarding the info you sent me, here are a few comments:
– It is only natural for me to want to know what the eaves will look like and what my best options are because I am building it for a lifetime, so it is natural that I should point out those things that are most important to me—this doesn’t mean I don’t trust you and your professionalism. It was just a question; I hadn’t taken any decision about what it would look like in the end.
– If Mihai had provided a plan of the attic, I could have had a look at it (using the little knowledge I had, or I could have asked you specific questions):
* Where will the rafters go?
* What will the eave look like?
* How will they nail the boards to the eave?
* How will they lengthen the rafters all the way to the edge of the soffit?
* How will they install the rafters for the soffit?
* How wide (horizontally) is the soffit? I gave approximate measurements, 1 meter wide, for the boards which were delivered today, but I only ordered 2.5 cube meters, including the porch.
I had to figure out some things on my own, hence my questions. I have no idea what this soffit will be like inside the house: How will they nail the boards? What will they do with the rafters you mentioned? How many boards do they need?, etc.
I have no idea what the ceiling of the attic will look like either. I haven’t seen any drawing of the rafters, so it’s only natural that I should inquire about it, to try to understand, so that when the drawings are ready, we should find the OPTIMUM solution.
Concerning the insulation of the attic, I was only asking for your opinion—whether we should use two layers (one between the beams and another longitudinal layer, across the beams) or three. If two are enough, I can accept that. If you bring arguments, you saw I am capable of accepting them. I’m simply asking to find out what the best option is for me.
I go the same way about the options to prevent potential water infiltrations. All I did was acknowledge some problems that could come up and ask you about solutions to prevent them in my home.
As for my own decisions, I do inform you about them and I explain them to you. One of them will be the extension of the wide eave to all the sides of the house. I quote here a saying I heard from an old man: “The roof is for the house what the hat is for the head, and the brims of a hat make its wearer the more distinguished”. And I know that’s exactly what you want this house to look like: distinguished. So please consider its extension to the other sides too.
As for the color of the metal roof, we can still try to convince my wife, but the type of metal we both agree we want is corrugated sheets (the ones looking like metal tiles). The other kind, looking at ALIN’s house, would make it look like a factory building. Now, our house is different, it is supposed to turn heads.
Concerning the plumbing, as you could see during the construction of the ground floor, the workers need plans for whatever works they do, measurements and standards. Otherwise they do it how they see fit, or they blame me for not giving them the information on time and delaying the works. And if I cannot go there when they need me and I tell them how to do it on the phone, they do a half-assed job. If they have the plans, either they cannot do it wrong, or at least they cannot blame it all on me the way they did for the staircase.
I know your time is precious and very little, but could you please spare half an hour to show us what the geometry of the attic will look like? While the ground floor works went pretty smoothly because you showed us, things are getting a bit out of control for the attic, because you know what it will look like and we’re left only imagining what it might look like. And the builder is asking for plans—to schedule the whole working week for his teams.
I would like to discuss some things about the garden too: How do you see it? What do I want and how do I see things? I have hired some men to do work on the garden while the others work on the house. I have seen how precious your time is, your phone ringing almost non-stop, but if we discussed it now, it would likely save us any comments and complaints later.
Hoping that all these things are normal ups and downs of construction projects, and you have gone through them many times before, I am looking forward to receiving what I asked of you as soon as possible, as well as any other comments you might have.
Have a good day! And keep up the good work (especially now that I have given you a truckload of work).
Tuesday, May 28, 2013, 02:35 pm
A kind of reply
I kept hesitating about writing this email, as I could not find the right words.
I fully understand your concerns, but I do not share them fully.
In both Mizil cases evoked (the Burlacu and Alin Sandu houses), there were problems with the roofs. These were due entirely to the faulty execution, as the roofs were built by botchers or amateurs whose sole quality was that they had been cheap initially. In the final stage, they did not ask me how to build and seal closed the gutter fittings. Not to mention that I only heard about the problems from third parties, as I was never contacted for an opinion. In both cases I recommended a professional tinsmith, with whom I had worked before and for whom I could vouch, but they went instead for a cheaper one.
Concerning the appearance of the house, my opinion is illustrated by the drawings you have. I believe that this house should have an eave only on its eastern side, where the water needs to drain. For the remaining three sides, sealing them with a tin fascia—on condition that it should be executed following the details I will provide and by a professional—will be enough to make them waterproof.
About the extension of the eave to all the sides, I did indeed make a computer model of that, but, as an architect, I cannot endorse it. As for the hat saying, I believe that are plenty of fools wearing hats out there, just as there are many not wearing hats; similarly, there are plenty of ugly houses with eaves as there are without eaves.
Concerning the issue of the metal roof.
For over one hundred years, Romanian average households have built their homes using either all zinc or galvanized standing seam roofs. Alternately, they have used tiles. Capitalism brought us a new product that combines the robustness of metal and the appearance of tiles—metal tiles and tile effect roofing sheets. Like manele (Romanian turbo-folk), OTV (a former Romanian tabloid TV channel), Caritas (a pyramid scheme in the 1990s), the color orange, all-inclusive holidays on the Bulgarian coast, this roof surrogate, a cheap imitation, has contaminated the dreams of Romanian home builders.
Romanians now dream of houses painted to look like food coloring, the colors of sauces, glazes, and rare steak, with roofs made of tile effect metal sheets, PVC-frame windows, “wrought iron” (in fact, pipes and band iron) and polycarbonate fences, concrete pavers, thuja trees, stone cladding complete with joints painted black and stone glaze, wood banisters and trellises stained an ubiquitous orange, hexagonal garden gazebos, garden lamps, dwarfs and cart-shaped flower stands—the quintessential elements of “home.”
This is not architecture, and one doesn’t need architects to build that kind of “home.” In my work, I try to say that you can be at home in simple houses, without the kitsch clutter listed above, in rooms with white bright walls, using materials that do not pretend to be something they’re not, in modern houses that do not try to mimic the architecture of an old senile grandma tucked away in a village in the middle of nowhere. We are nonetheless building a home in a twenty-first century town, for people who live in the present, looking to the future.
To conclude, I do not want to stand between you and the things you dream of or to try to twist your arm to go into a direction that feels right only for me.
On the other hand, I don’t want to build something that would embarrass me. I insist on the fact that our viewpoints and systems of reference are inevitably different.
Here is a list of the things that I find undesirable and unacceptable:
– all the elements listed above;
– the eaves on the two short sides and on the long side of the house facing Mihai Burlacu’s property;
– Metal sheet imitation of tiles ;
– banister for the back porch (there is no need for it, the porch is raised 20 cm from ground level).
I agree that we should look for and find safe solutions for all these things and the wide eave on the eastern side. I mention here that the two arched brackets were designed to frame the wide eave; if eaves are added to the remaining sides of the house, the two brackets will look ridiculous.
Another solution is an envelopment made of standing seam sheets.. I personally like this best. It is the classic solution for the traditional roof with long, straight-line standing seams that I mentioned earlier. As it is sold today, this type of envelopment is very safe and easy to install using a click fitting system; it comes in long panels, with concealed fasteners. Any kind of grooved or profiled sheet, including tile effect sheet, requires visible fixings that pierce the sheet. The fasteners are self-drilling screws with rubber washers that should ideally be changed every five years. The roofing system I mentioned (see pictures attached) is safer because the fasteners for one panel are concealed by the next one, also giving it, the way I see it, an elegant and classic look.
Finally, I would like to say that if we cannot reach a compromise, our ways must part now. There would be no hard feelings, of course, and as far as I’m concerned this would not diminish the respect I have for you and your family. Also, I would make no financial claims.
Once more, I don’t want my architect viewpoint to come between you and the peaceful enjoyment of your future home. Both you and I must not relinquish our freedom of thought and choice in this project.
I should hope that you will not be upset with me.
In the end, the project, construction site and the house, all ended well. It does not rain inside the house, while, outside and inside, the wide eave, one window, one gutter, one façade, one staircase, one parapet and maybe a few more other details are as many discreet statements of the house’s contemporaneity, which is slowly being absorbed into the soft quietness of the small town.
Info & credits
Architecture: Comsin Pavel, Cristina Constantin – Abruptarhitectura
Place: Mizil, Nicolae Bălcescu Street, Prahova County, Romania
Period: 2013-2016
Structure: Mihai Viuleț

