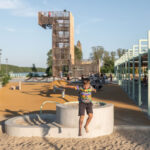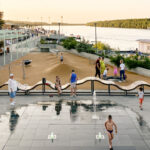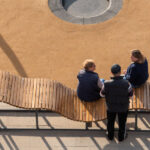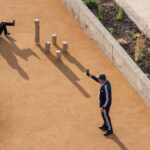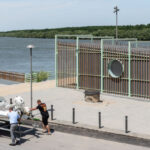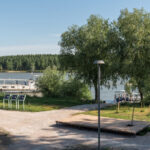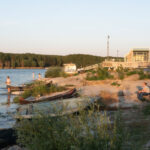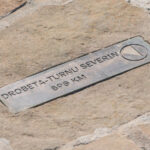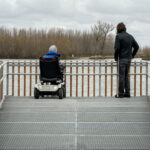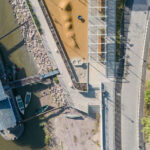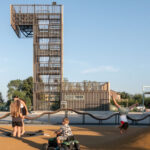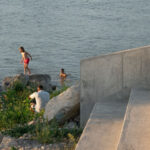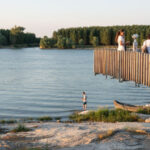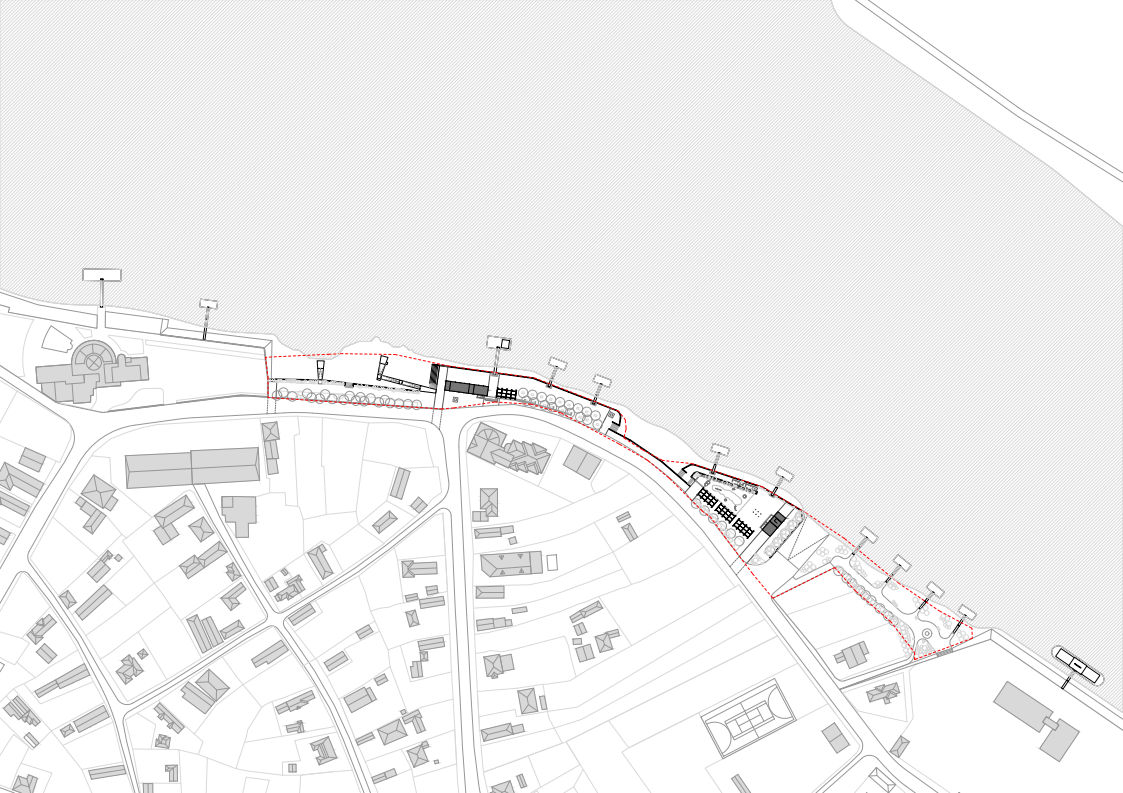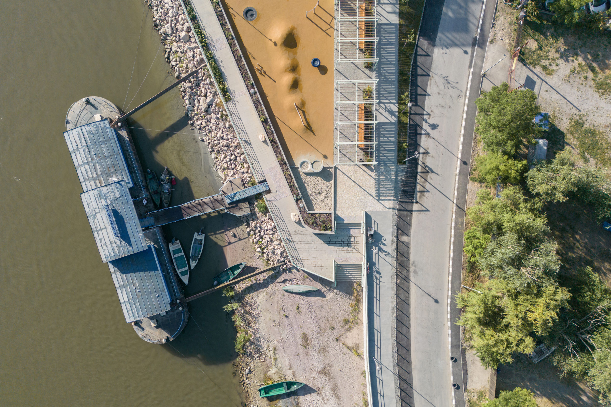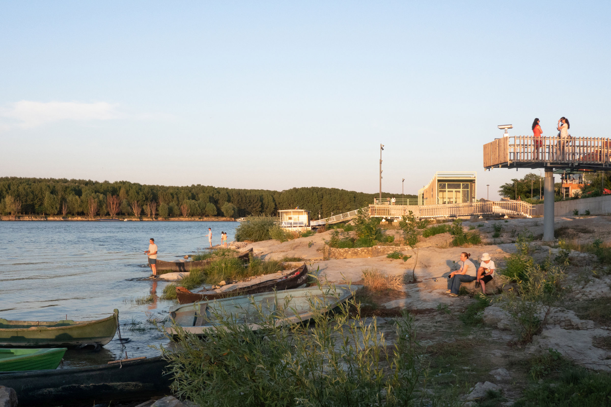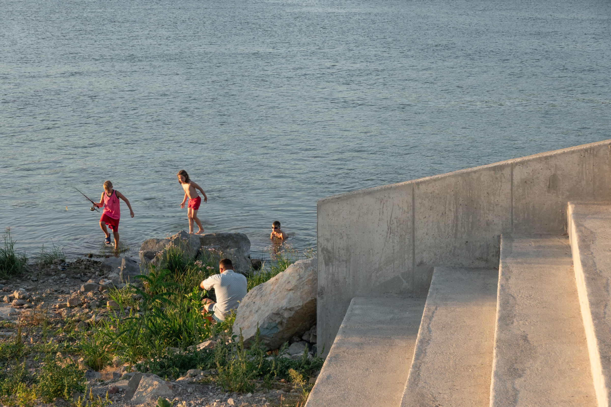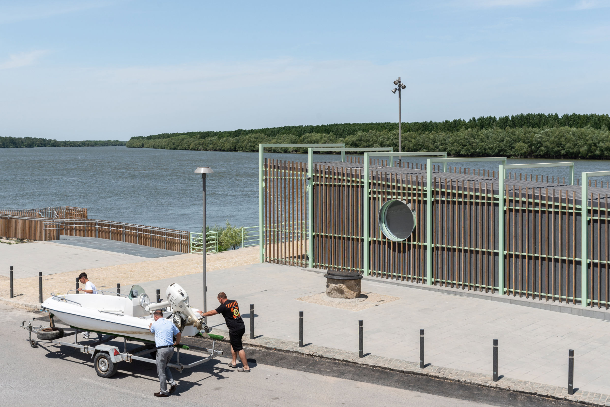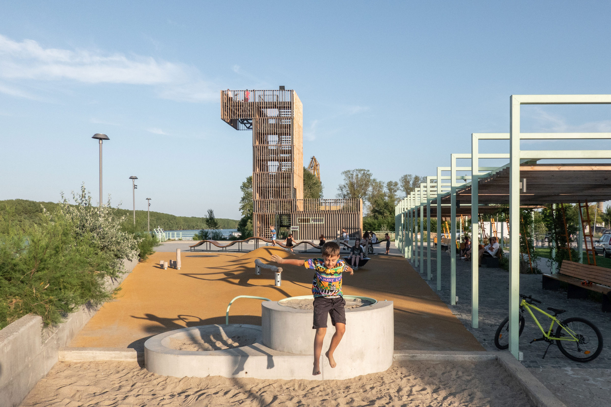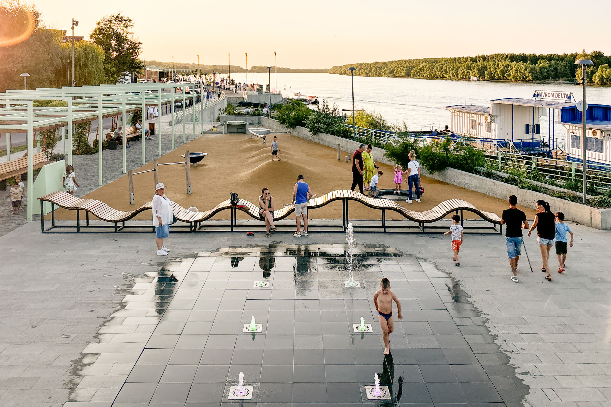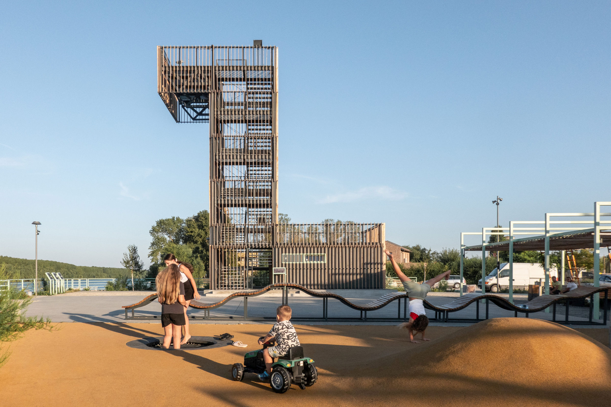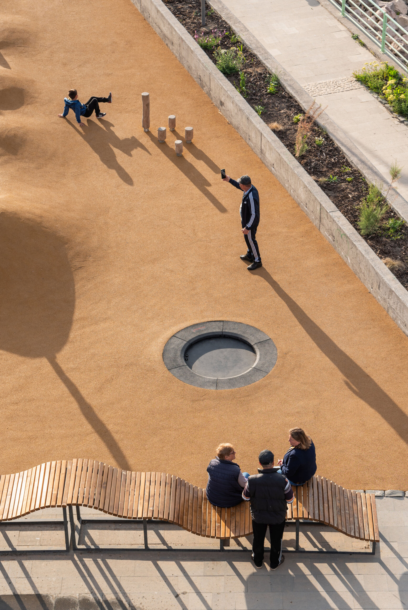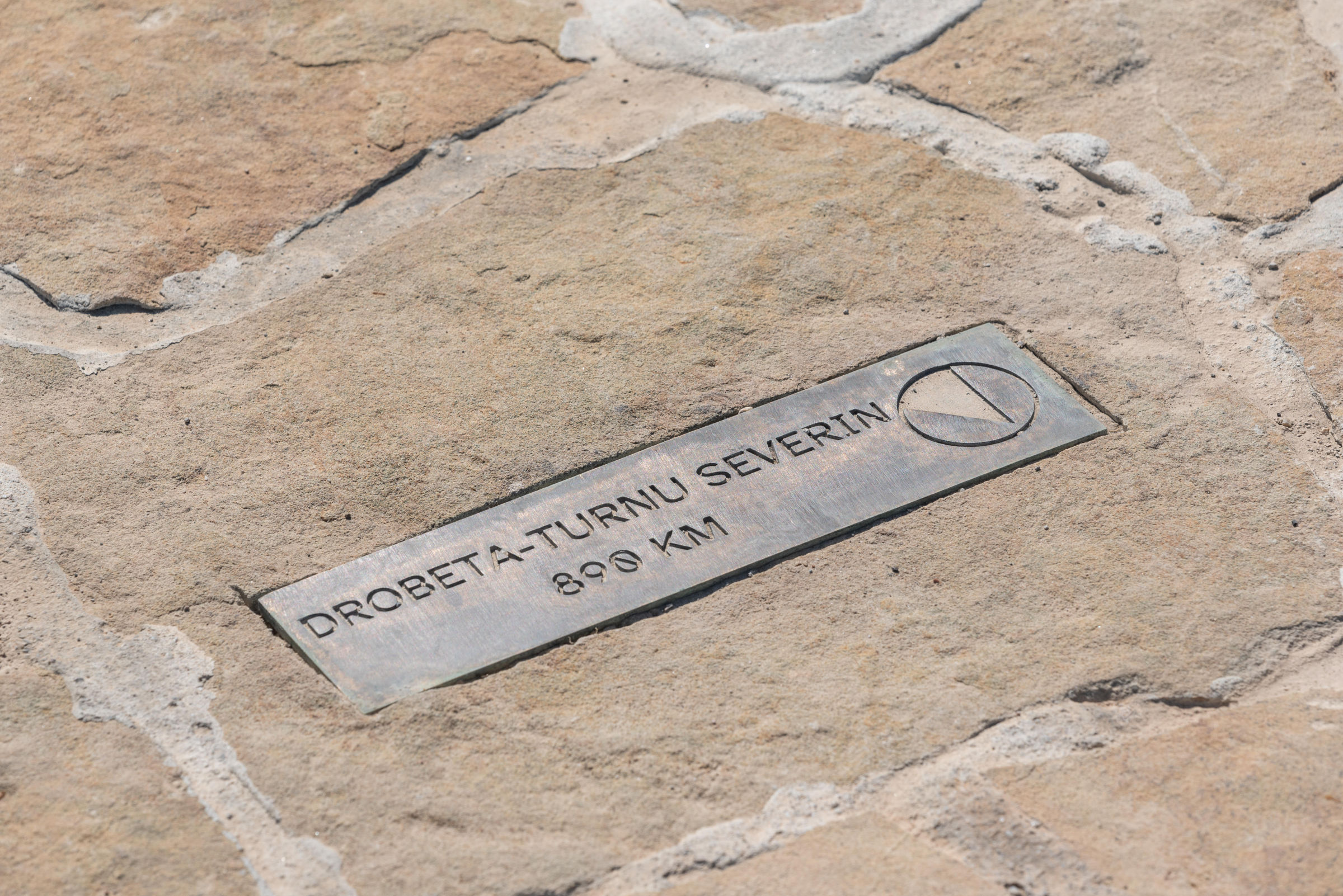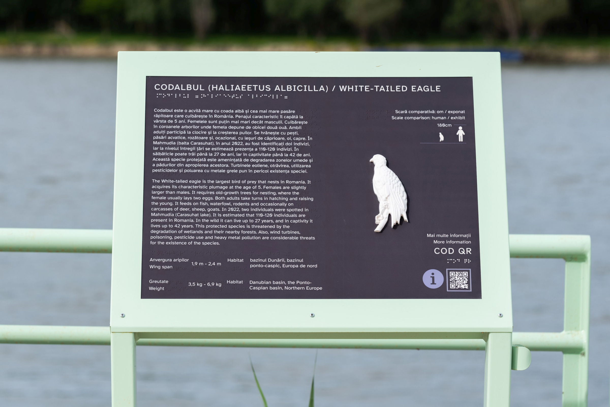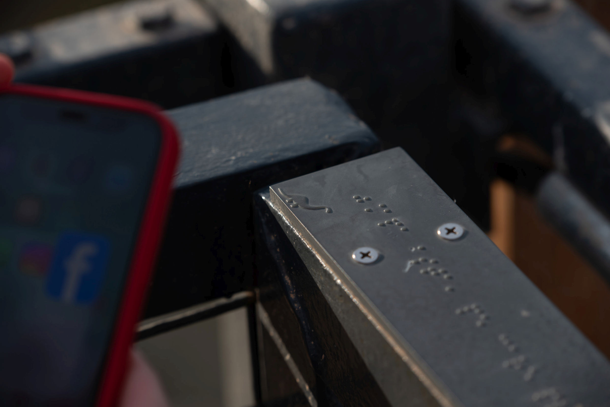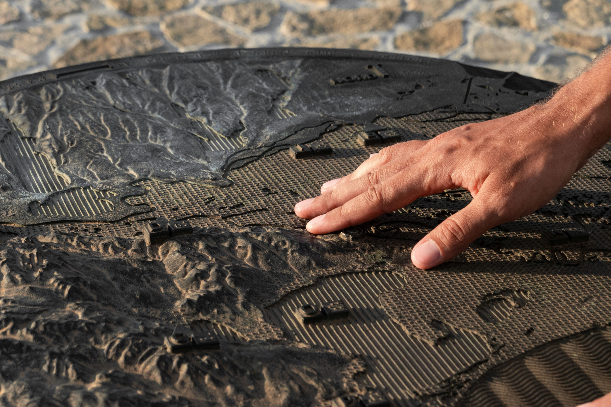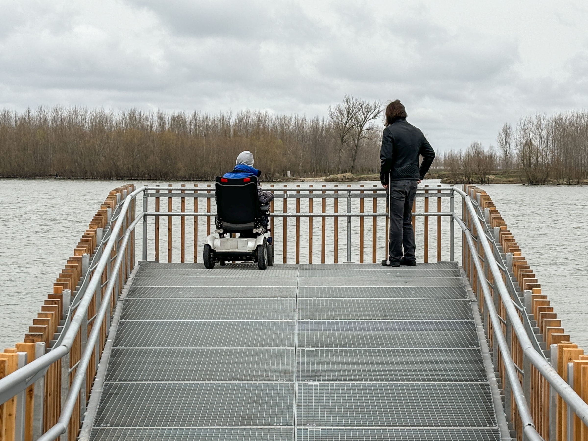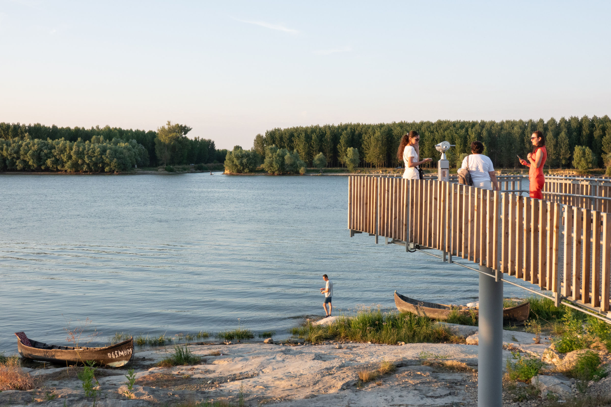An inclusive approach and good architecture in an area of the country with very few public space projects create iconic developments. The Mahmudia project is primarily for the local community, yet it has all the potential to attract people from all over the country.
Text: Cătălina Frâncu
Photo: Marius Vasile
The road to Mahmudia was long. I took it because I was determined to see what a public space designed from the start to be inclusive looks like. A space where adaptations for wheelchair access or the visually impaired are natural: neither boastful, nor conspicuous, nor added as an afterthought, as in so many other cases. The project was developed by Wolfhouse Productions in collaboration with an interdisciplinary team.
I stayed in Mahmudia overnight and could observe the space throughout 24 hours: at 5:30 p.m., when I arrived, it was getting dark, and a light drizzle was falling. Tulcea Road, the only road in Mahmudia accessible on Street View, ends where the waterfront begins, and from there, a clean, fresh green space opens up, containing the banks of the Danube as if to prevent it from spilling over. Mahmudia is a small, increasingly visited town that thrives on tourism and fishing.
The boats find shelter close to the rocky shore, left to the native vegetation. The exposed rocks on the bank, accessible via the structure created by Wolfhouse, are the easternmost components of the Dobrogea Plateau, visible from Mahmudia.
In the evening, after the drizzle had filled the asphalt’s dips with enough water, young fishermen, in shorts and slippers, carrying their fishing rods on their shoulders, came home, walking their amphibian feet through every puddle. They stopped briefly, with buckets half-full, on the benches along the waterfront to smoke a cigarette at the blue hour before heading home to dry off.
“The project is for the community,” says the project coordinator, Iulian Canov. “We didn’t want to create something solely for tourists, closed-off and impenetrable.”
And they didn’t. The pavilion is a place for film screenings, exhibitions, and includes a covered outdoor area where people can take shelter from the Delta’s capricious weather.
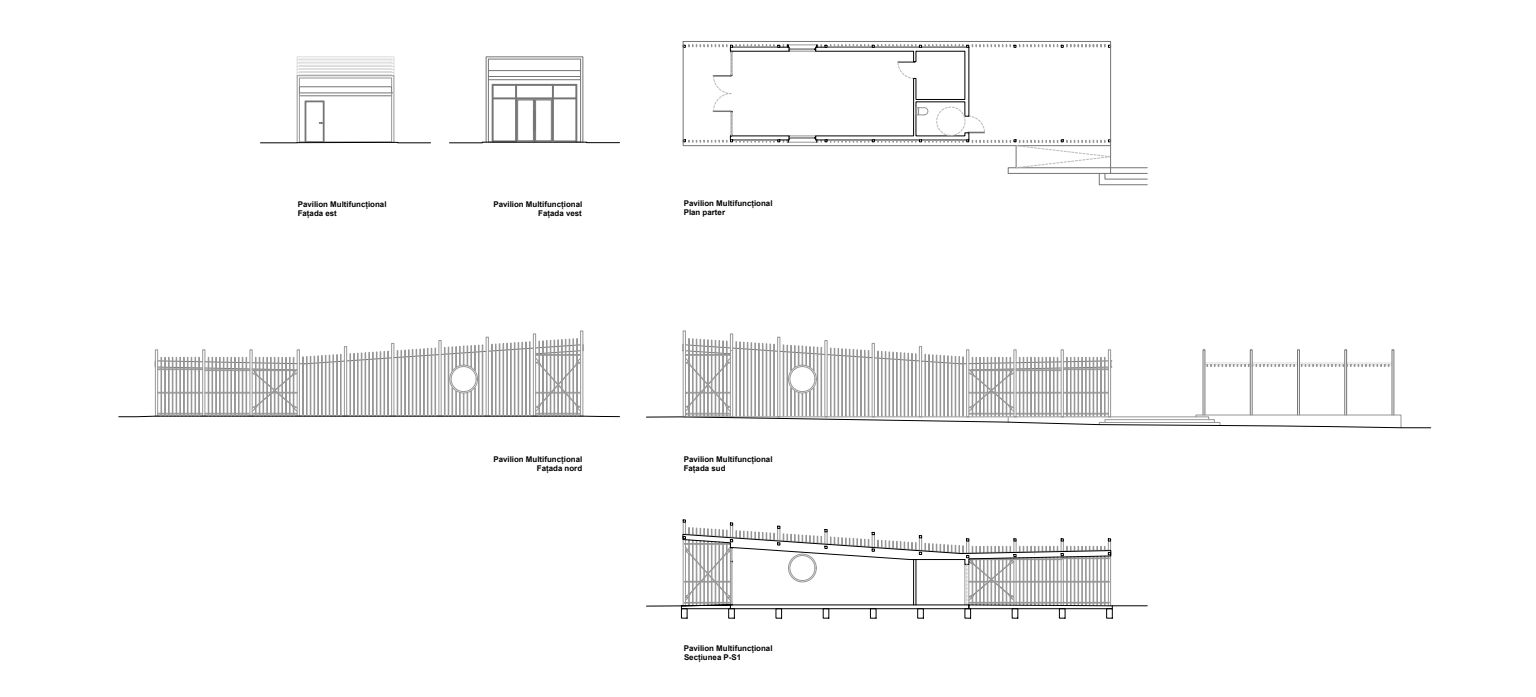 *Plan & sections of the pavilion
*Plan & sections of the pavilion
The playground blends seamlessly into the general design without signaling its presence through primary, bold, plastic colours. It dons the finish of neighbouring elements, inviting everyone to pass through the space it occupies.
On the ground, a few plaques subtly indicate directions to important cities along the Danube – they make you wonder what it would be like to walk along the waterfront, imagining if such a journey were possible.
In the small park to the east, the boundaries between vegetation and paths are soft and permeable: over the years, the result of a natural negotiation between the project-designed areas and nature will become harmoniously visible.
The project design brief called for an iconic intervention to place Mahmudia on the tourism map, as tourism currently provides most of the area’s income. Through their exploration, the team discovered that prosperity has meant vastly different things over time, from communist-era industrialization to contemporary tourism, leaving room for potential future developments. They achieve this by designing alongside the community.
Although inclusivity was not explicitly required in the brief, the designers’ approach was inclusive: they designed the project from the start to be accessible to a wider range of users. The docks rise smoothly from the waterfront level a bit higher, providing a better view of the Danube’s stretch. Along the railing, delicate panels appear here and there, allowing people to read about the local flora, fauna, and geology, even if they have visual impairments. When using their fingers to read the Braille text, visitors can place their cane in a small, C-shaped profile on the side of the panel, which holds it in place.
From the top of the tower, one can see stretches of water, houses, and forest, as well as a small secret message on the railing, readable only by those who know Braille—a small moment where roles reverse, allowing the visually impaired to show others something known only to them.
The project excels at demonstrating that empty space is as important as occupied space, that the space between buildings—the open space—is rich in possibilities, and that, with care, it can be lifted out of the monotony of linear landscaping.
Info & credits
Beneficiary: Comunitatea Din Mahmudia/Mahmudia Community
Client: Mahmudia Town Hall
Design Team:
Architecture, urban design and project coordination: Wolfhouse Productions (Iulian Canov, Marius Vasile), Iris Popescu, Ana-Monica Săbău (as part of the team for the Feasibility Study, the following also participated: Vlad Stoica, Tamina Lolev)
Design for the inclusive wayfinding system: AMAIS (Iris Popescu, Mihaela Șerban) & Alexandru Buta (graphic designer)
Landscape and Botanical design: Studio Fluid (Ioana Maria Marin, Ana Constantinescu)
Hydrotechnical engineering: Hydroproiect Invest (Alexandru Balcu, Cristian Vuță)
Civil Engineering: Confect Taban (Cristian Taban, Alexandru Radu, Celestin Vitner)
Mep Engineering: Instaltek (Laviniu Nacu, Silviu Popescu, Marius Bordei, Marius Briciu, George Ene)
Public Lighting Design: Demco Lighting (Alexandru Popescu)
Building Team:
General contractor: Complex Delta (Alexandru Stroie, Project Manager)
Public lighting fixtures: Demco Lighting (Alexandru Popescu)
Accessible wayfinding and signage production: Tactile Studio
Bronze models production: Prototype Studio (Andrei Tudor)
Land surveying and 3d scanning: Graphein

