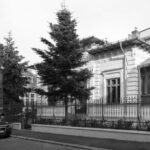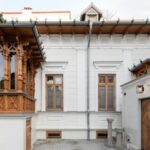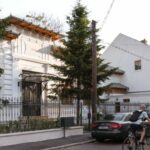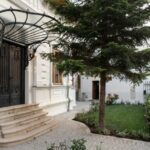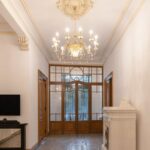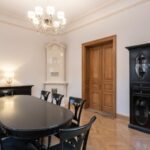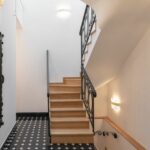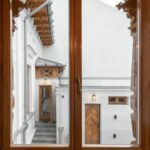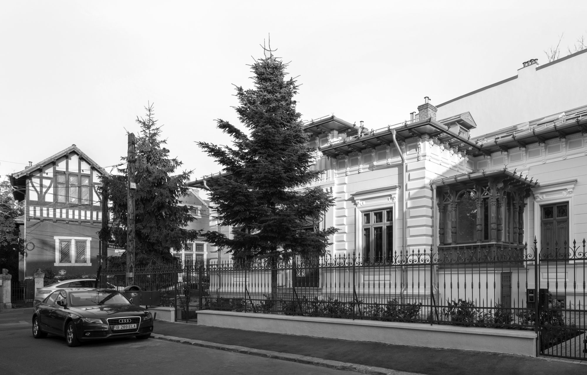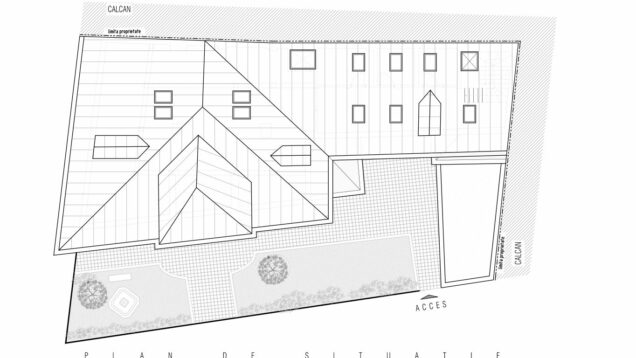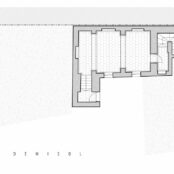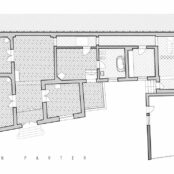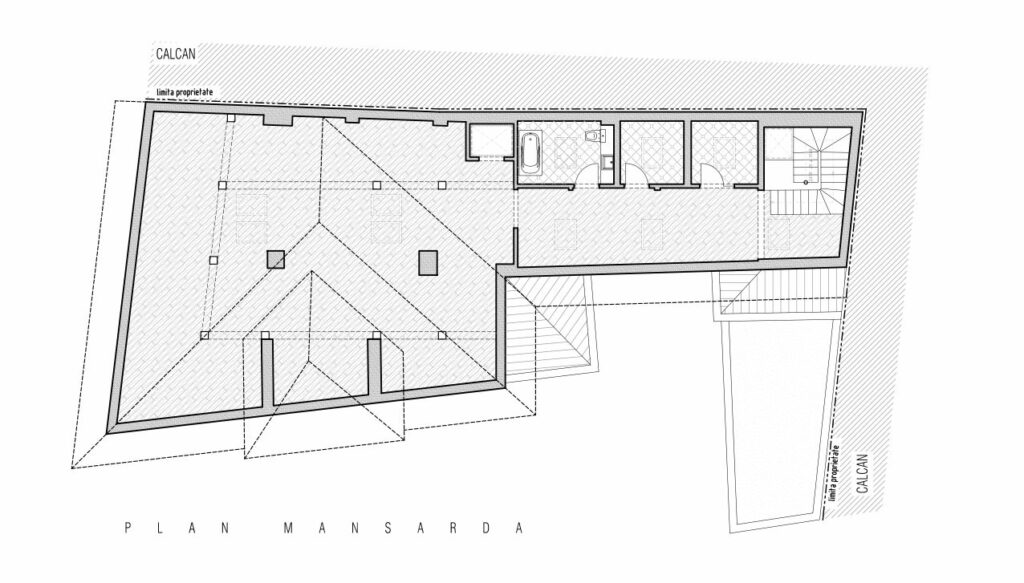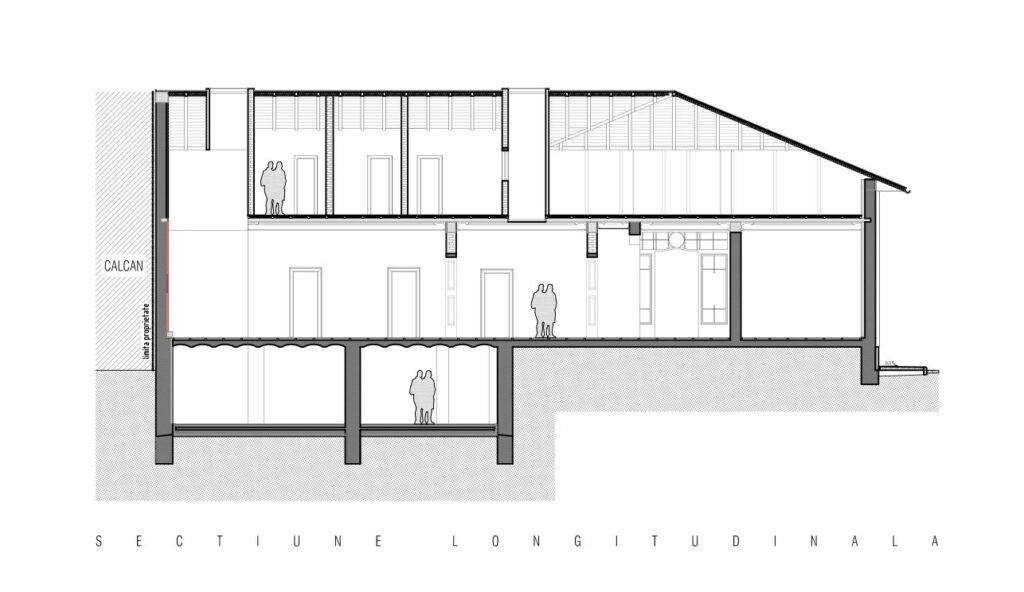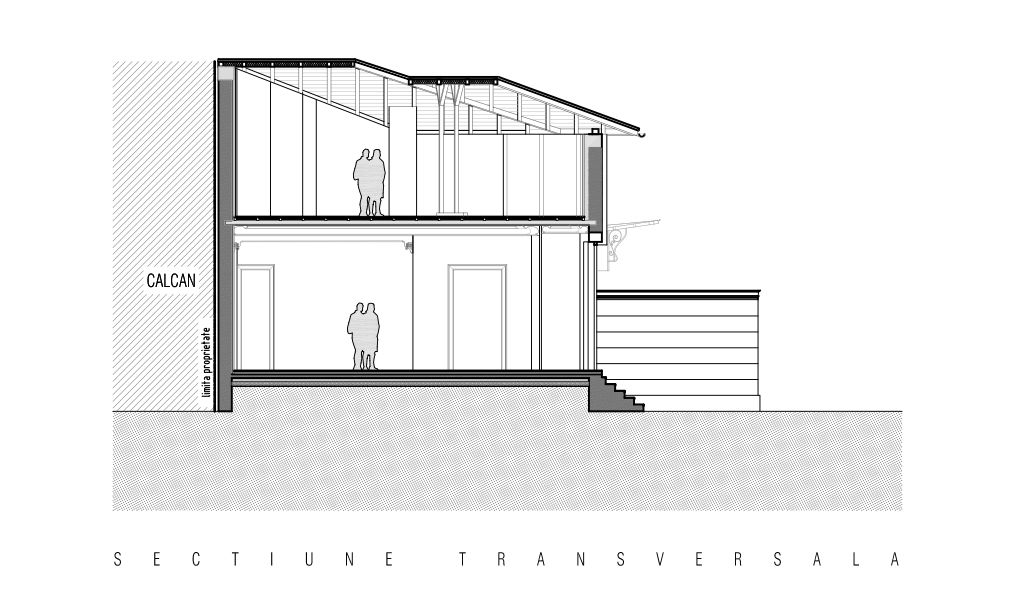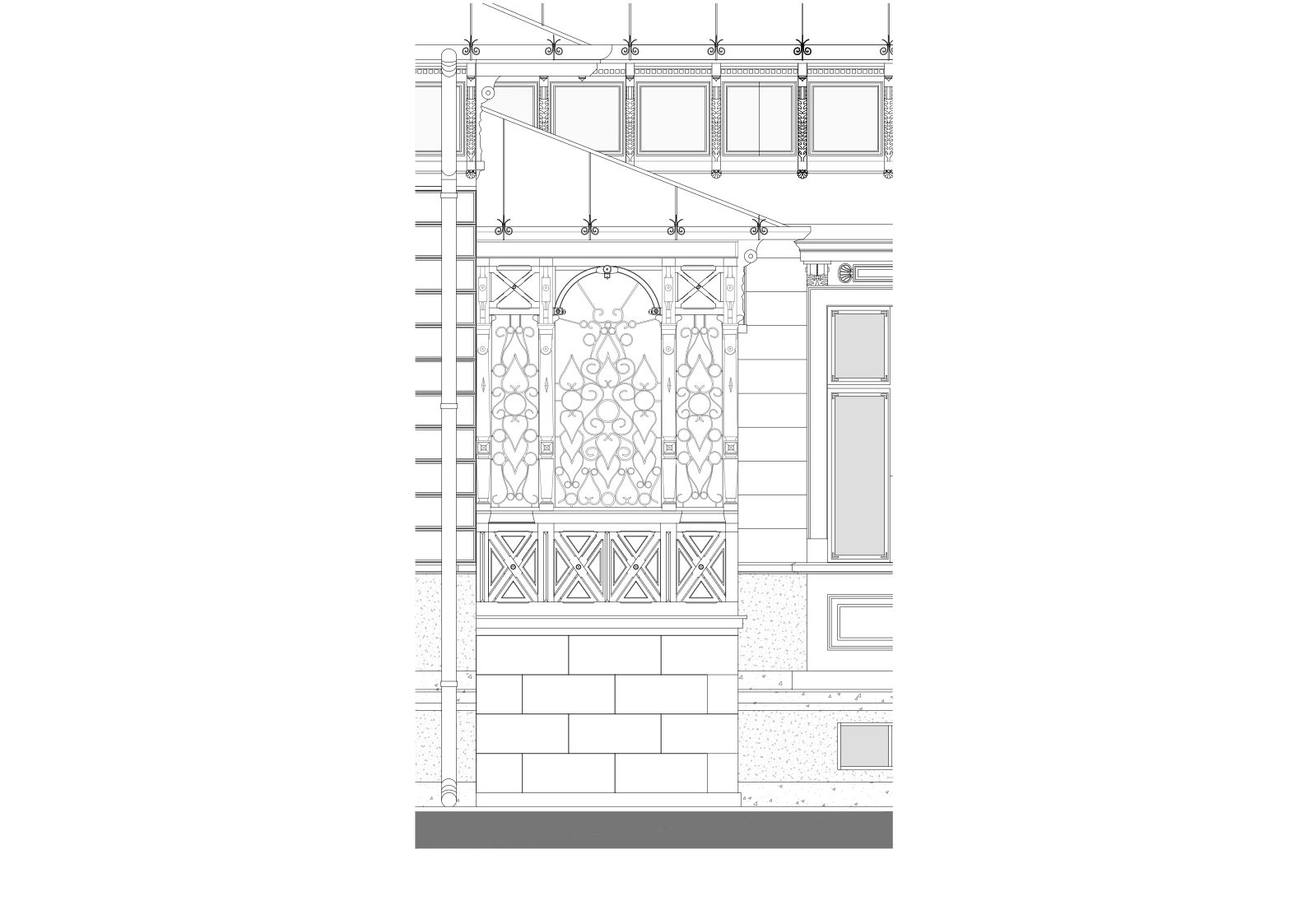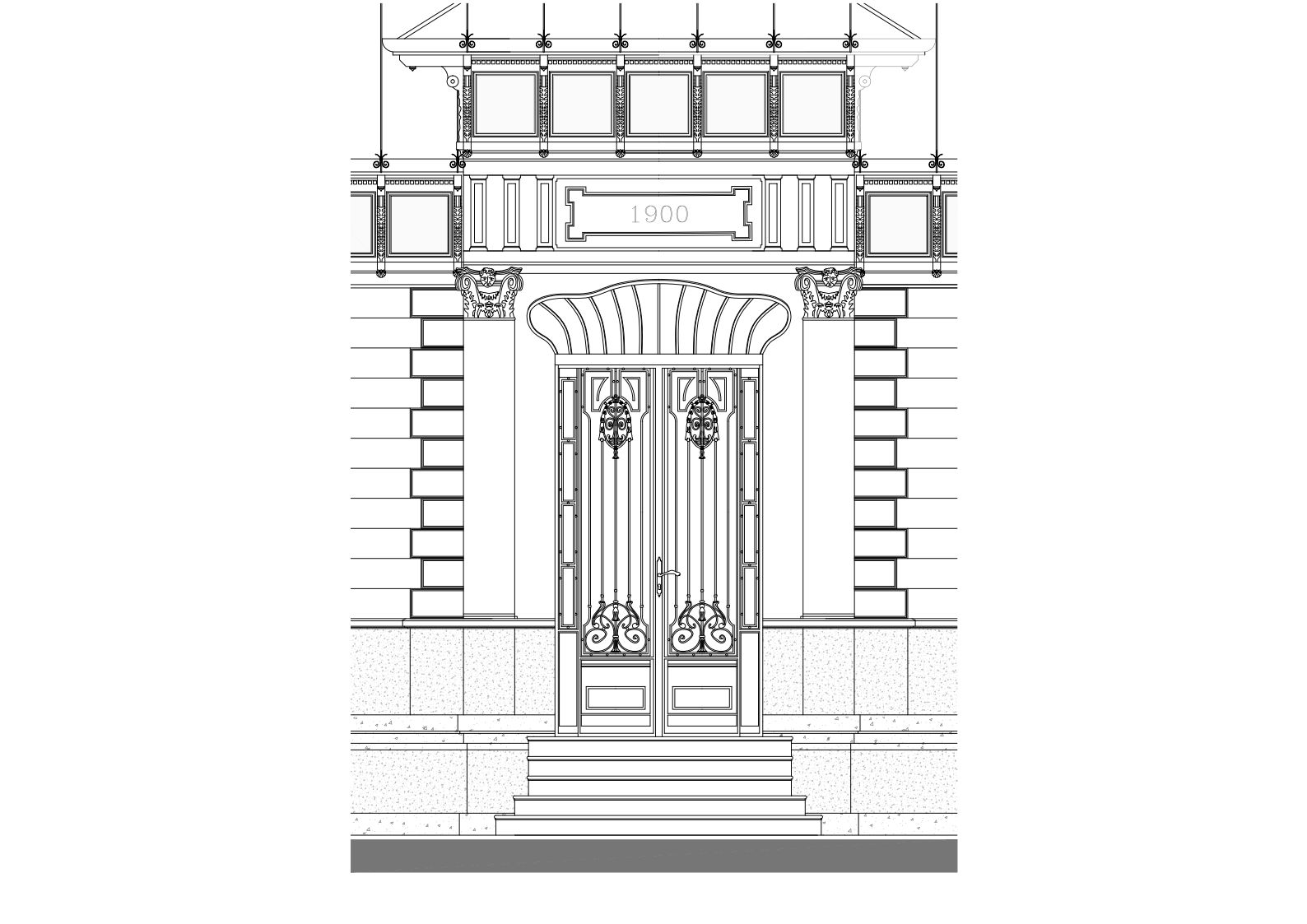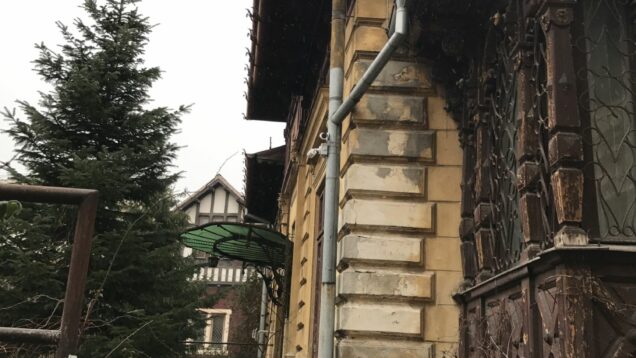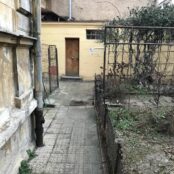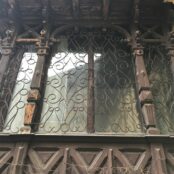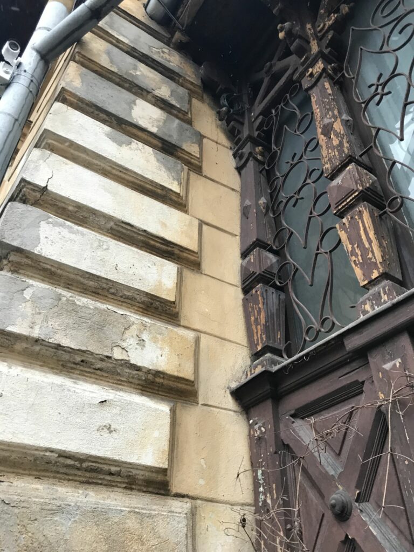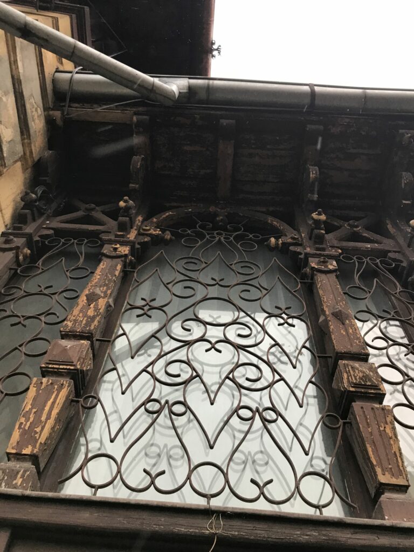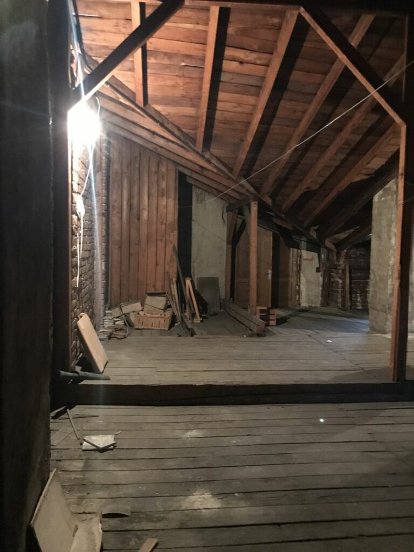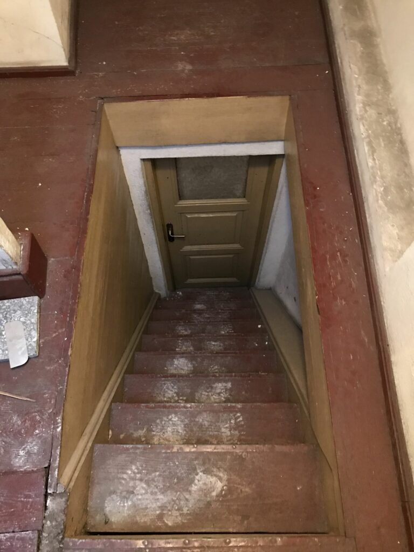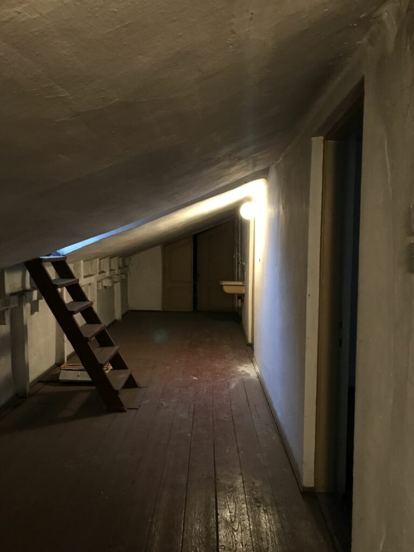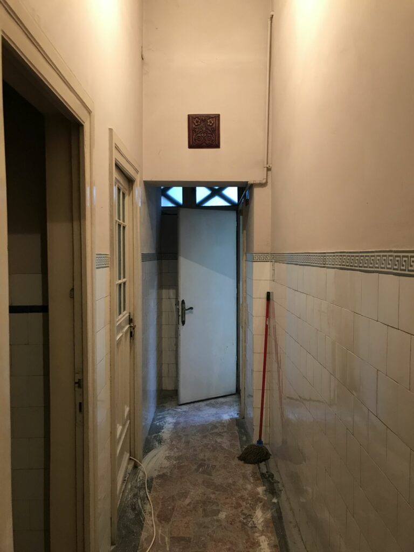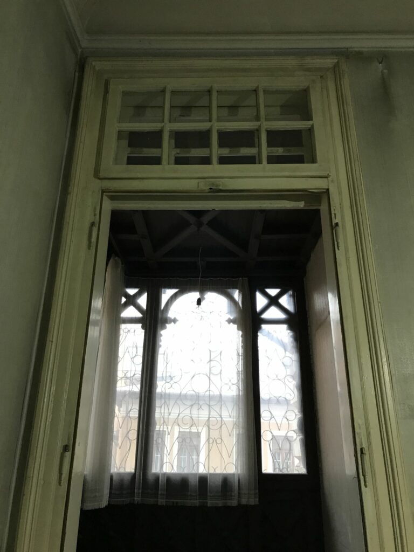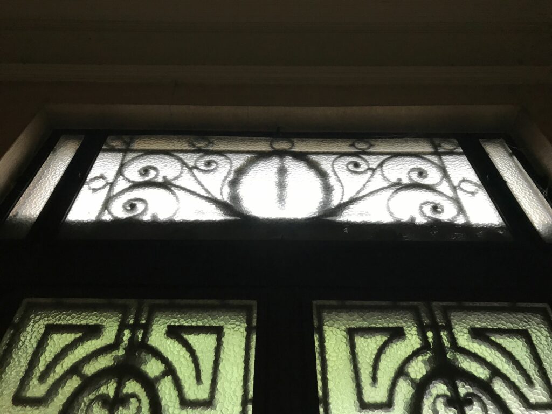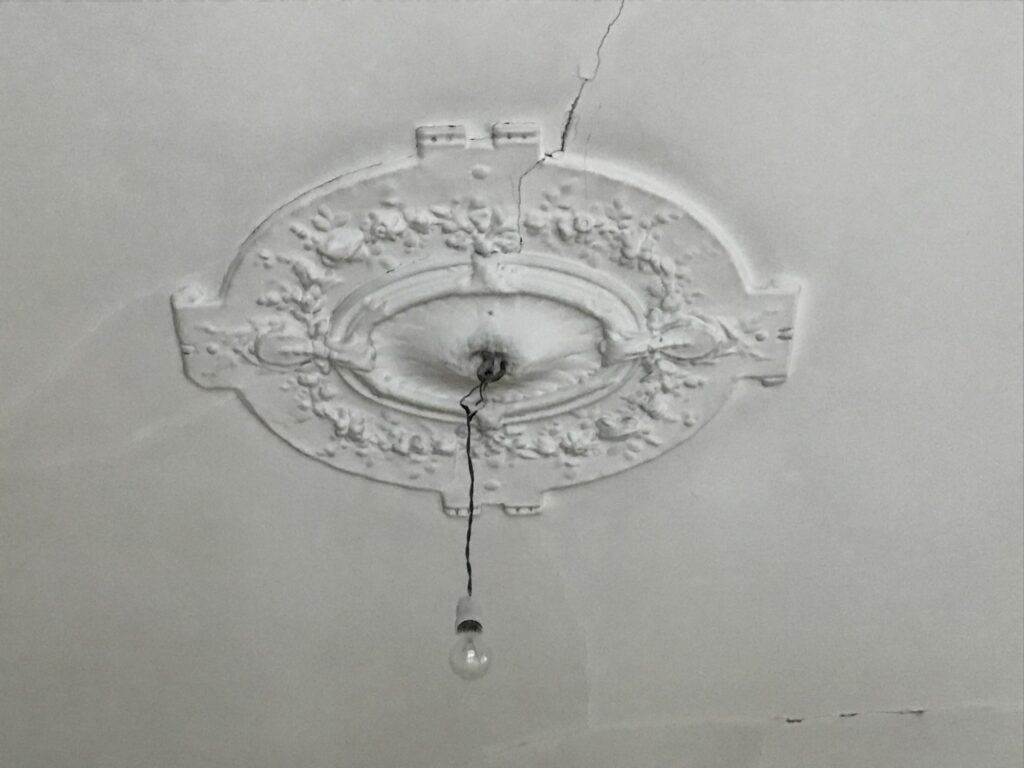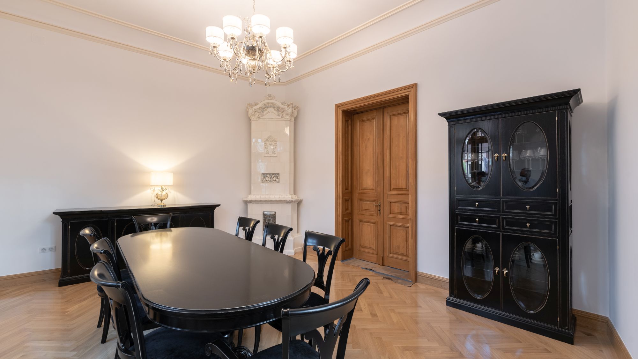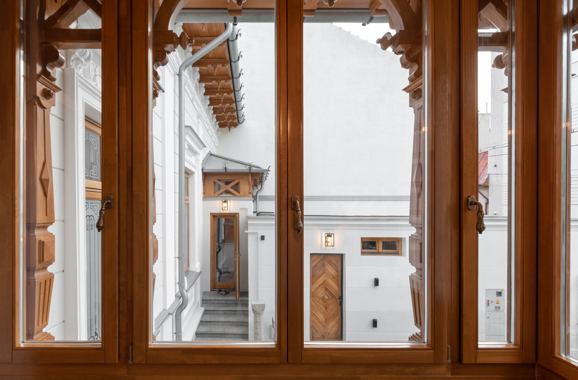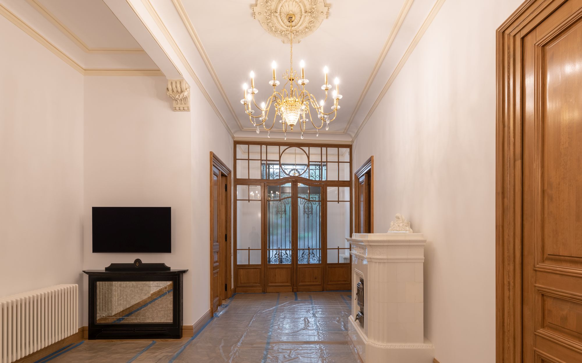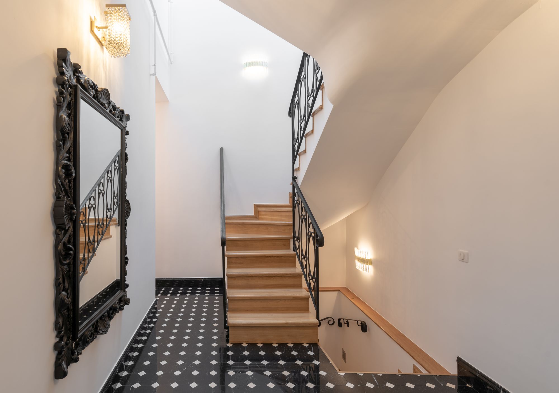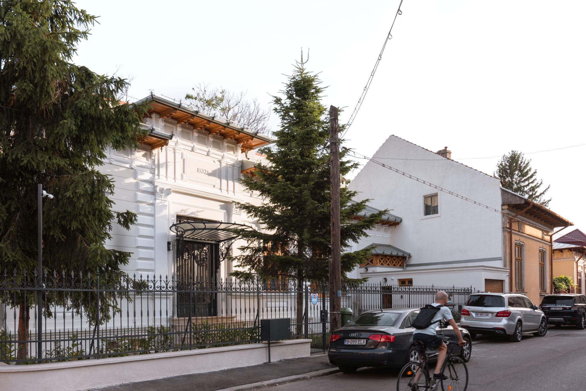This is the story of a house built in 1900 to a Bucharest of different flavours and different values. All this time, the house has been a silent witness, it has navigated history almost anonymously, it saw two wars, a few different generations and regimes, earthquakes and city transformations.
Project, text: Alexandru Călin
Photo: Marius Vasile
We found it as a dying and lonely patient, whose fate could have been that of many other similar ones, which faded away just as anonymously, making place to a definitely more restless, more chaotic Bucharest, one devoid of landmarks and memory.
Up to the end, it turned out to be a story about happy happenings and encounters, unfolding patiently and passionately, with the occasional restlessness of not seeing the light at the end of the tunnel, with unpredictable situations, solved on the fly, with disarming failures and happy endings. A silent witness, it stubbornly stayed put and continued to watch the city. It will continue so, we hope in a healthier, more dignified way and clothed somewhat better, appropriate to its age and dignity.
A bit of history
The building is in downtown Bucharest, at the corner of Coandă and Vasile Alecsandri streets. We found it registered in the Bucharest City List of Historical Monuments, under position 220, with code B-II-m-B-17946, and the street address “str. Alecsandri Vasile 13 sector 1”, dated “1900”. The Building Permit, whose copy can be found in the National Archives of Romania, mentions it as a private dwelling. The building’s initial owner was a certain Maria Rădulescu, but the name of its architect and builder are currently unknown. Architecturally and stylistically, the house bears the marks of the urban wagon-house and of the academic eclecticism specific for the end of the 19th century and beginning of the 20th century.
The building plan, with a half cellar, ground floor, and attic, is L-shaped. A central distribution hallway leads to four rooms (drawing room, boudoir, bedroom, room), and to a corridor placed along the southern property limit. Two more rooms are on this side. At the end of the 20th century, following consolidation works, the garage was also added. Architecturally, this new body took over decorative elements from the house (eaves, spandrels) and the same colour was chosen for the exterior paint. The introduction of the garage further led to remodelling the western end of the house, where the former latrine used to be. A secondary access between the house and the garage thus appeared.
*Plans
The distinctive element of the main facade is the richly ornated wooden porch. We could not identify the exact moment when it received the glass panels mounted behind the wooden structure.
The facade elements are typical for the overall eclecticism: profiled base, spandrels, borders featuring eaves and small overhangs, apilaster strip with Ionic capitals, etc. At the upper side of the facades, under the ledge, there is a decorative frieze, divided into rectangular boxes, painted the same colour as the fittings, whose rhythm matches the pace of the rafters.
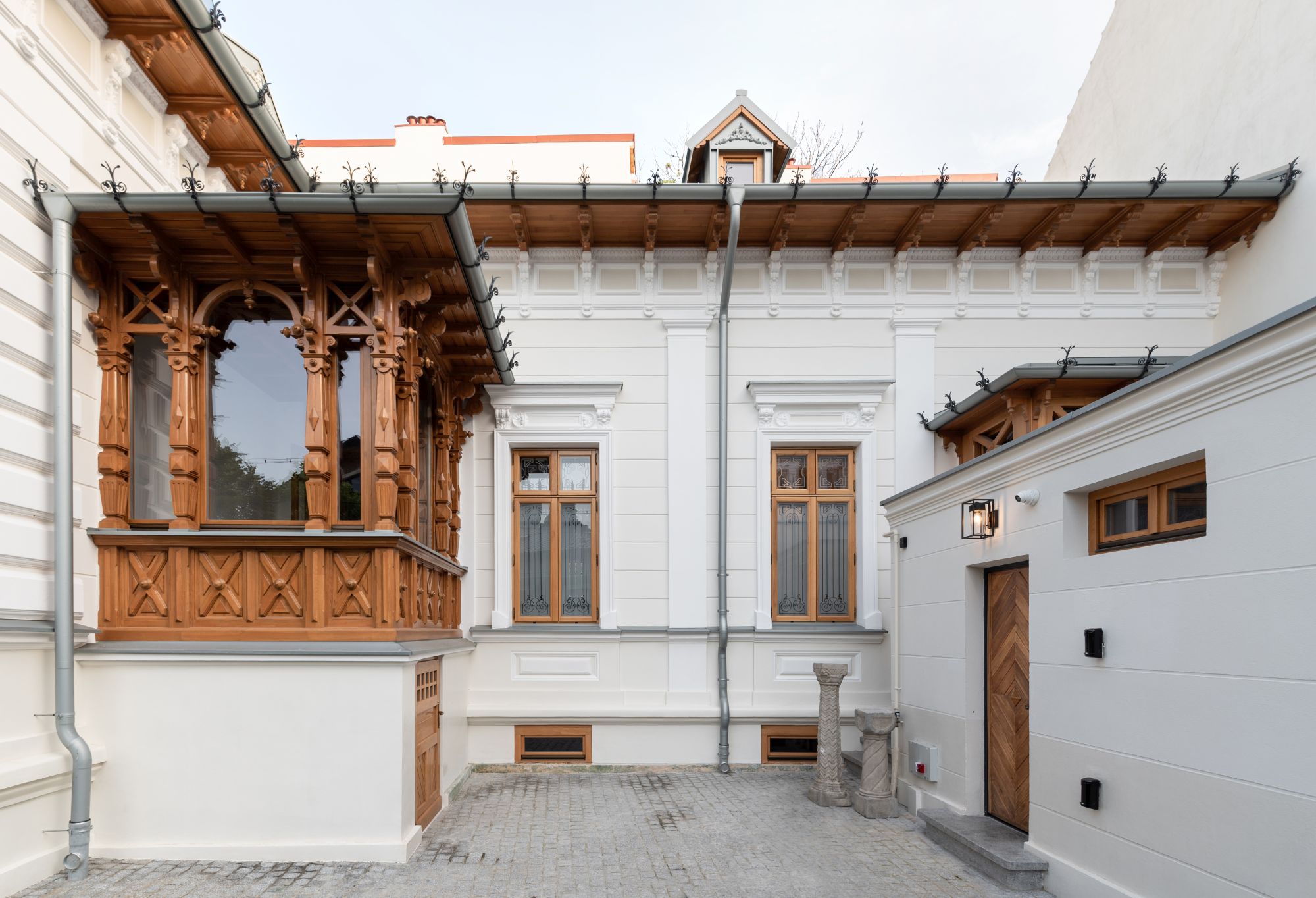 *Porch, skylight, garage. Everything that could be kept, was kept
*Porch, skylight, garage. Everything that could be kept, was kept
This frieze is higher in the central area. A rectangular box includes the inscription “1900” – the year when the house was built.
The building was in a precarious state of conservation when the project started, and consolidation and restoration interventions were therefore required. No valuable artistic components were identified on the inside; its value consists of the rich ornamentation on the main facade and of the general proportions of interior spaces and volume.
*photo gallery with the extisting situation
Discrete intervention
All through the project, we considered that professional hubris should take a step back and allow for considerate, temperate gestures, similar perhaps to a rather surgical operation – a rediscovery, treatment and slightly shaking off the layers which have conjecturally and ephemerally settled.
Thus, we proposed to keep the existing height at all costs, to restore and fill in the facade’s characteristic architectural elements, where case (we are talking of gap sizes, decorative system, the “1900” inscription above the main entrance), as well as to carry out small corrections in the plan, by eliminating all the noxious changes made to the house over the last part of the 20th century. To this extent, all the inadequate interventions carried out over time on the historical monument (inside trims, filling in gaps with bricks, parasitic compartmentalisations etc.) were removed.
Structural interventions were also required. We also performed repair works by injection, calking and local concrete coating of the existing cracks in the masonry walls and of those occurring after uncovering plasters. Humidity-affected areas in the semi-basement were also repaired, and the infiltrations causing them were corrected. Under-sized or inadequate wooden elements in the attic were inspected and replaced, and the same was done to the worn-out wooden elements in the loggia structure.
The existing precarious wooden ceiling between the first floor and the loft (attic) was replaced by a new, reinforced concrete ceiling, a consolidation solution suggested by the technical expertise. According to the same proposed solution, the ground floor’s interior walls were locally coated. On this occasion, all the interior trims were redone. Profiles and soffits on the upper side of walls are restored and filled in according to the original model. The same treatment was applied to the plaster decorative medallions above the doors they were either redone, or filled in according to the original model.
Repair, fill in, replace
The existing joinery – almost completely missing or worn off – was redone according to the original model, out of solid wood. We suggested double joinery, with a thermal insulating glass on the inside.
We could preserve and repair the main door, and the same applied to the interior solid wood joinery and existing hardwood flooring.
An important intervention was also made to the access staircase to the basement and, respectively, to the attic. The wooden staircase, which was well worn-out and with an inconvenient solution, was redrawn and completely replaced by a new solid wood staircase.
The remaking/revisiting of the ridge was done without altering the exterior image of the building, which we deemed essential since the very start. The existing, degraded coating was replaced by a new one, according to the original model, but one made of zinc instead of the initial zinc-plated sheet. The coating’s ornamental profiles were restored/revisited where possible or redrawn and replaced by similar elements. Exterior trims and ornaments were recovered and, where this was not possible, redone according to their original model, with materials compatible to the construction’s historical monument status. The exterior access steps were also restored.
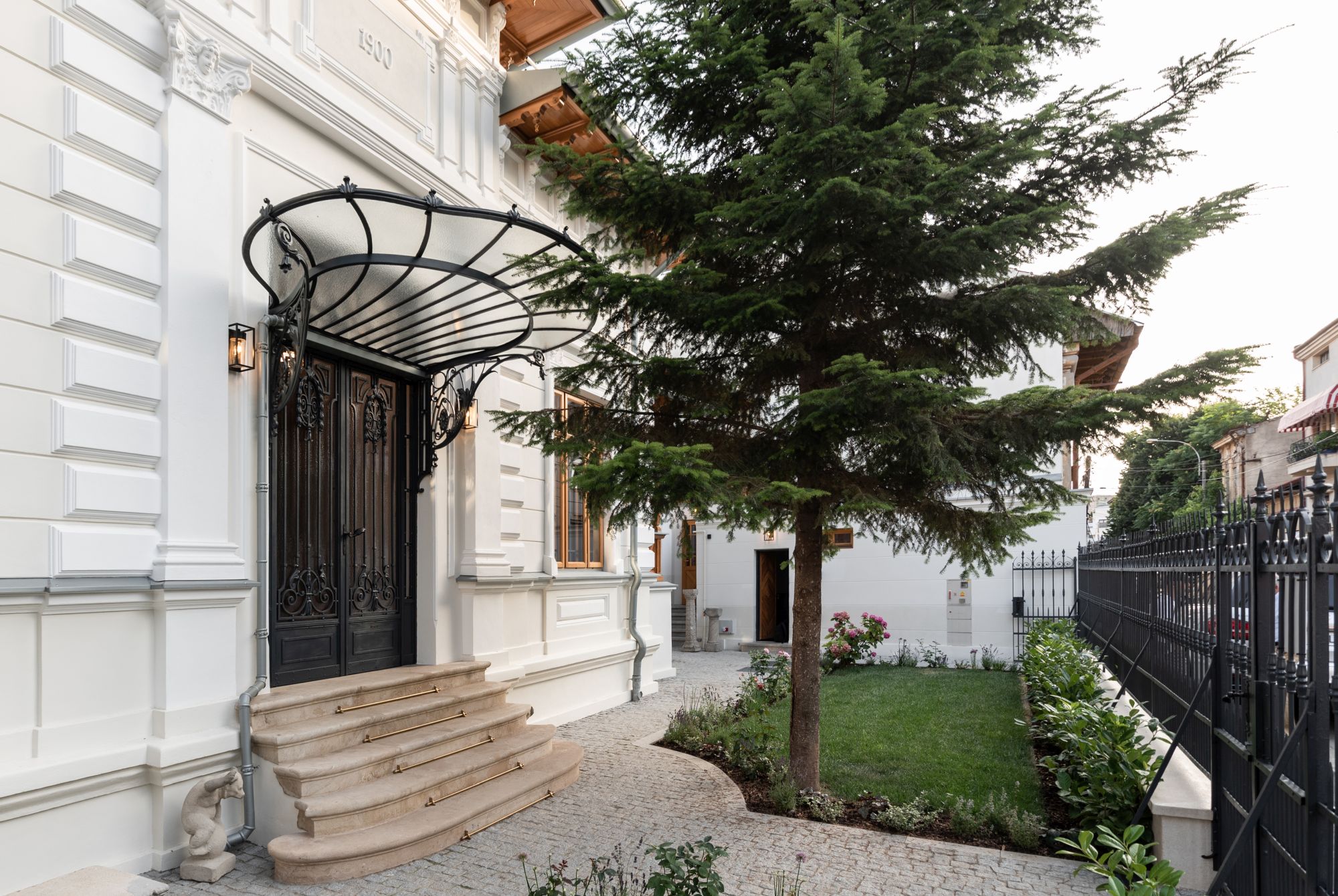 *Reparing, replacing, completing. Even the two stone bears flanking the entryway got back their missing fragments
*Reparing, replacing, completing. Even the two stone bears flanking the entryway got back their missing fragments
The fencing was redone according to the original model (with slight adaptations for the newly-suggested gate). This is not only about redoing a drawing, but also about the material – wrought iron, and about the historical way of assembling it – by rivets.
An element that cannot be ignored today is the building’s thermal and energetic balance. Together with the clients, whose passion, decisiveness and openness were instrumental for the final result, we decided to eliminate from the very beginning the conventional thermal insulation of exterior walls. A thermal insulating plaster was used instead, so as not to destroy the house’s proportions, and to allow the use of traditional ornaments, etc.
The courtyard was organized and landscaped, aiming to lay stress on the house, and also on its function as a single-family house, the same as the original one. A small garden thus appeared, preserving the two trees present when works began, and the alleys suggested in front of the house were made of white granite stone.
Info & credits
Place: Bucharest, Constantin Coanda street no.30
Architecture: Space Casuals – Alexandru Călin
Collaborators:
Historic research and restauration consultancy: Andrei Atanasiu
Project management: Radu Mirescu
Structure: Daniel Purdea
Installations: Vlad Mareș
IWater protection: Gabriela Carpov
Building suite surveyor: Dan Lăcătuș
Constructor: Virgil Baciu

