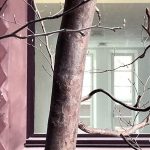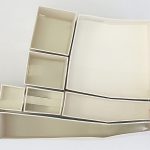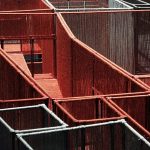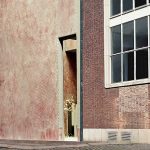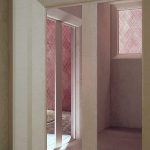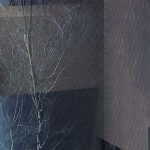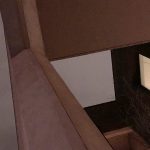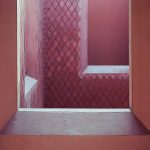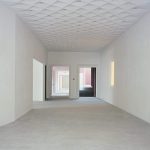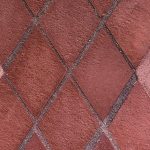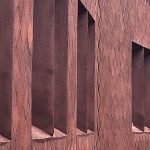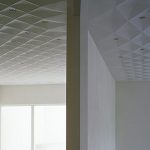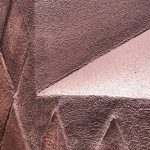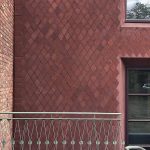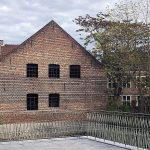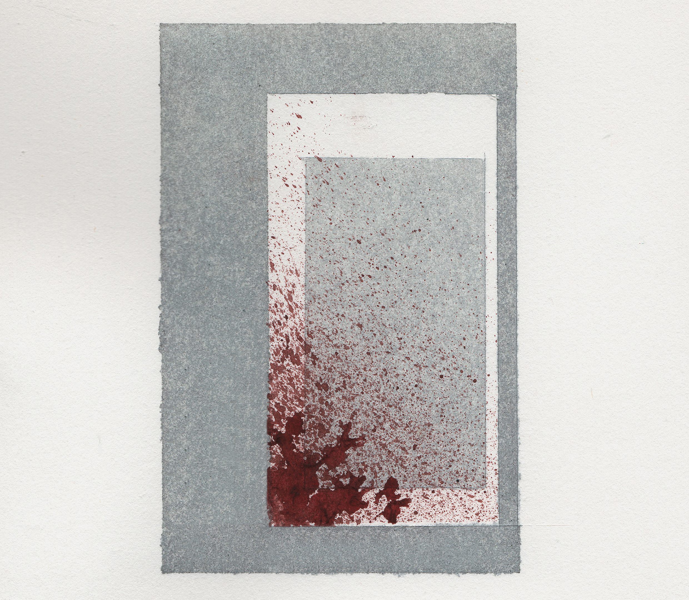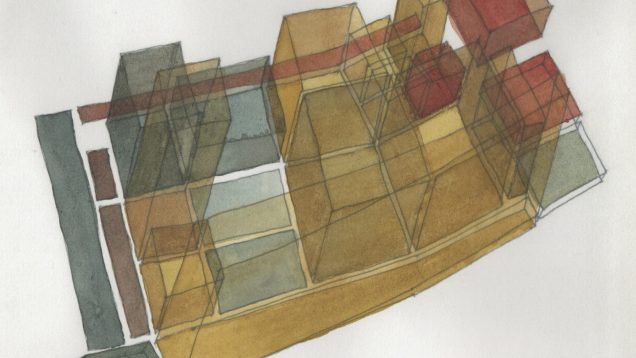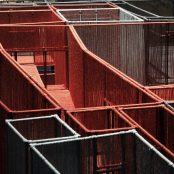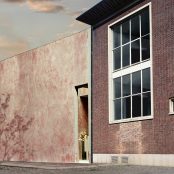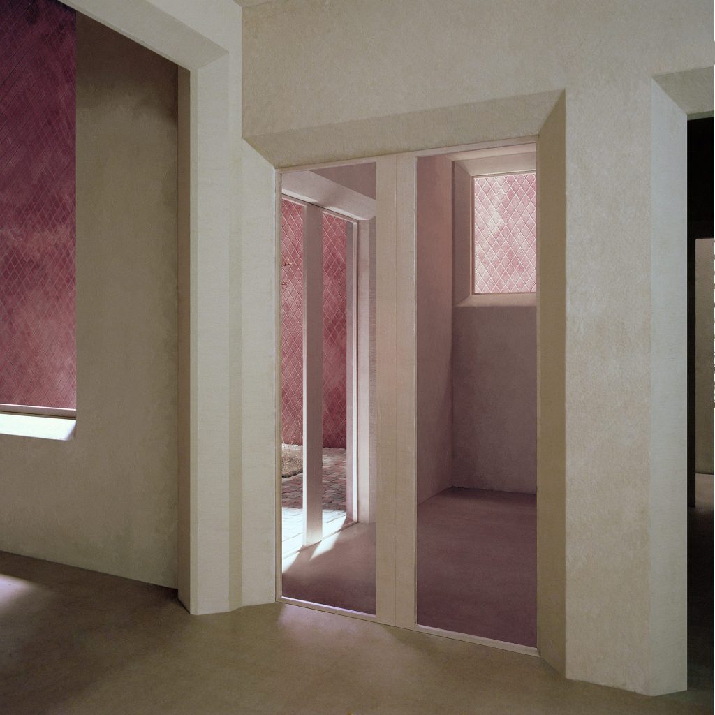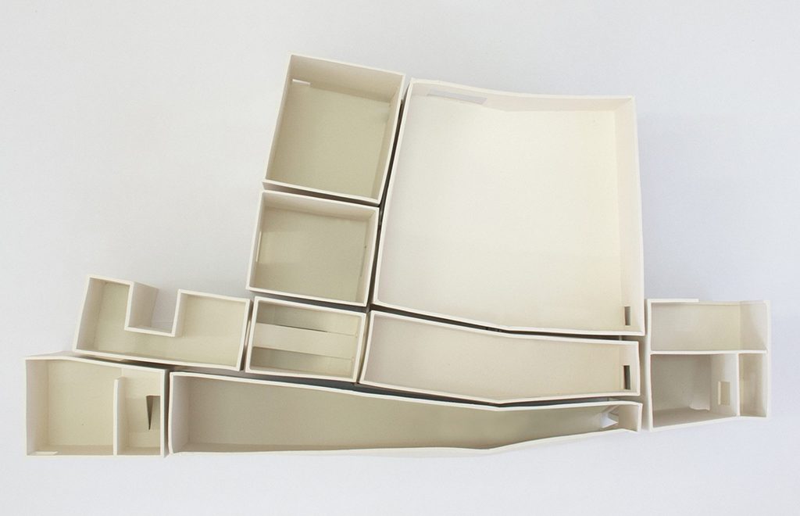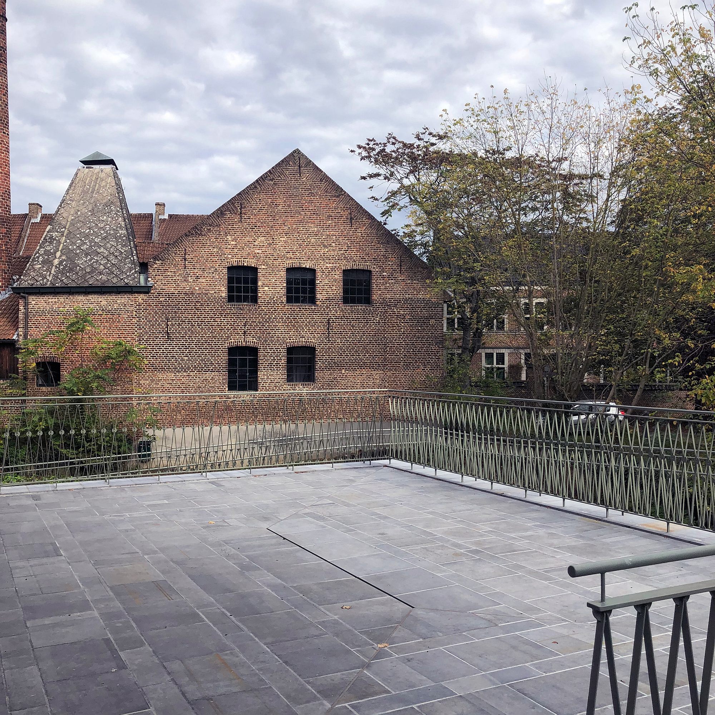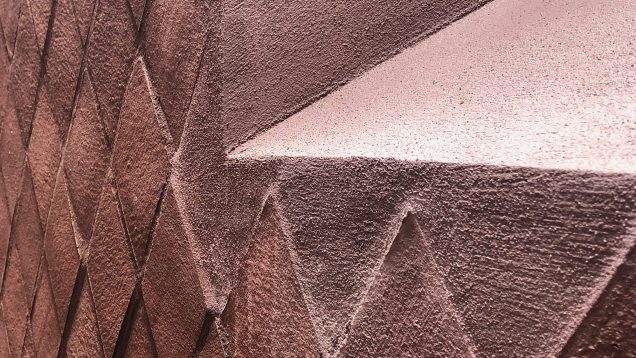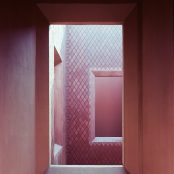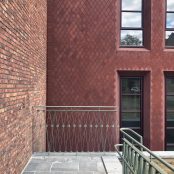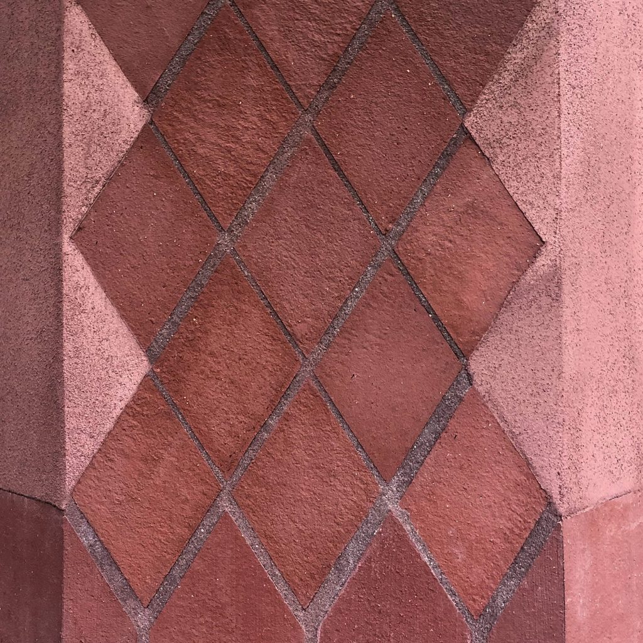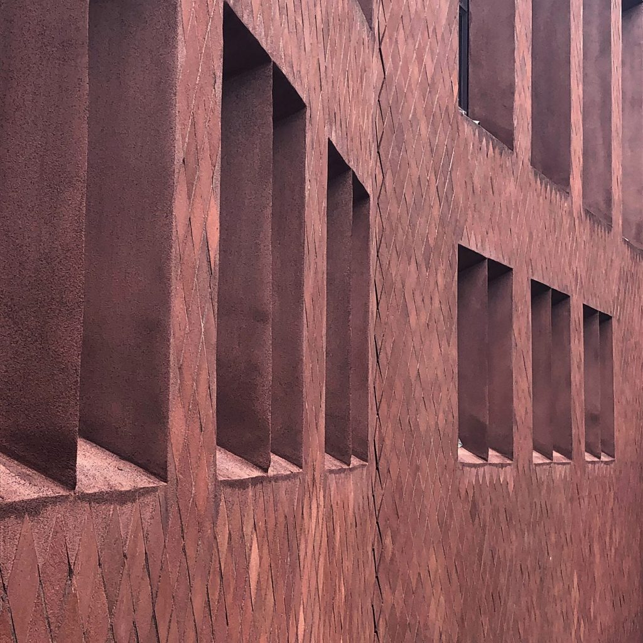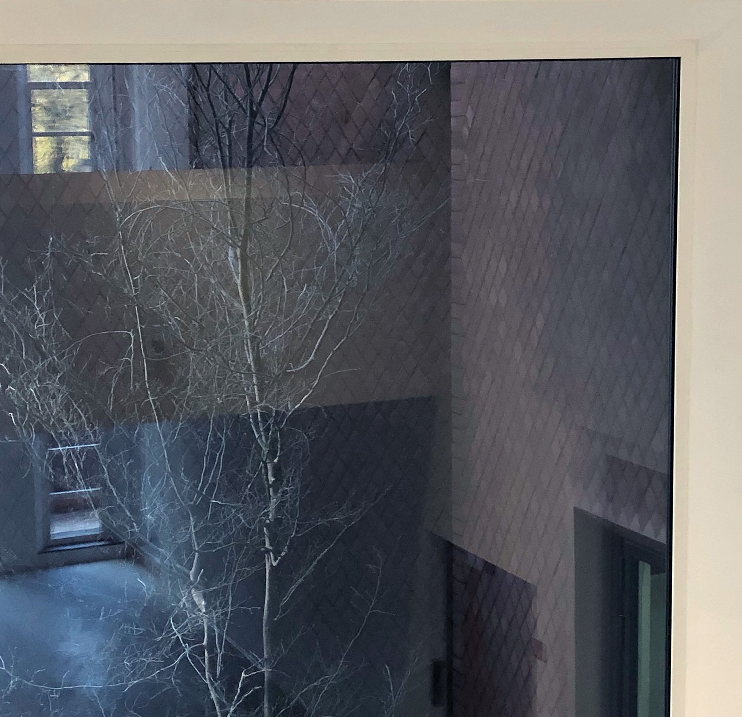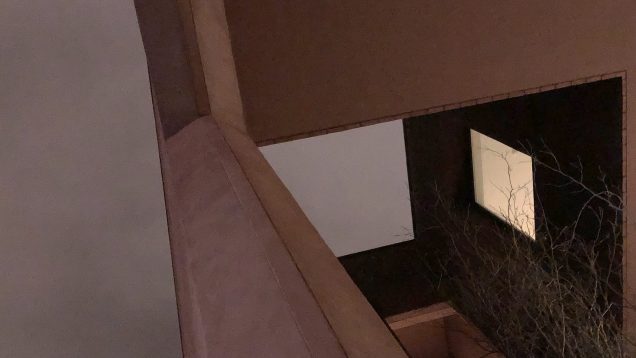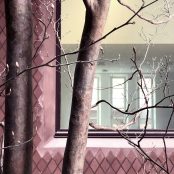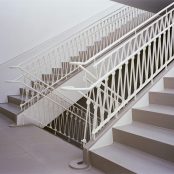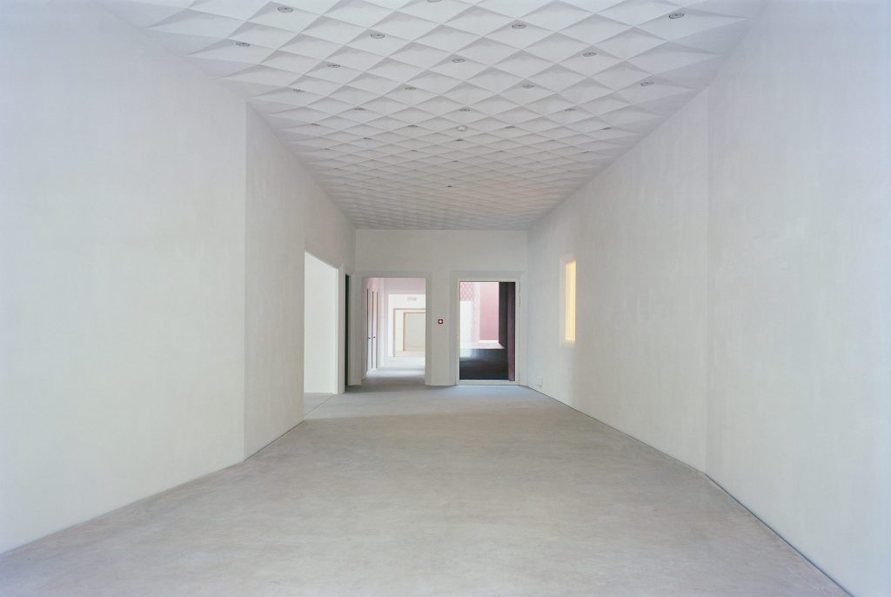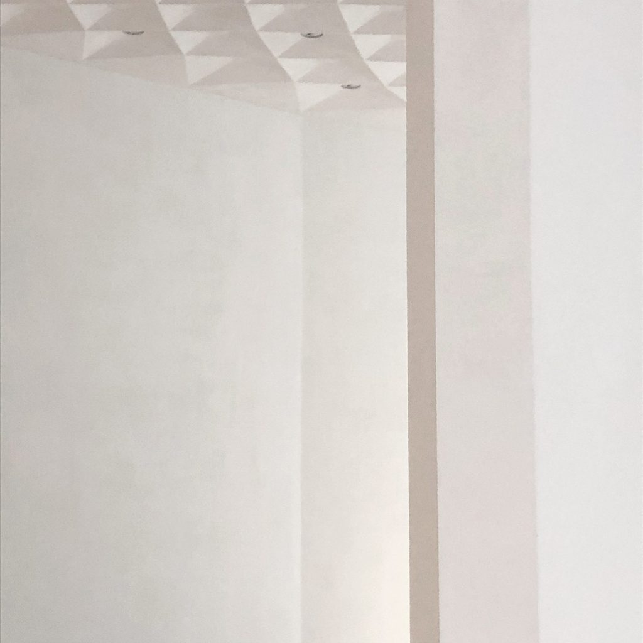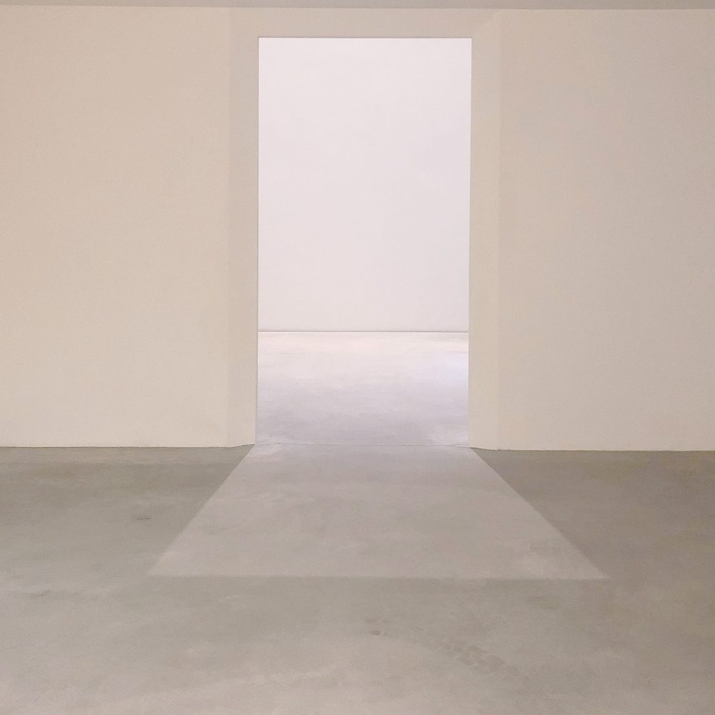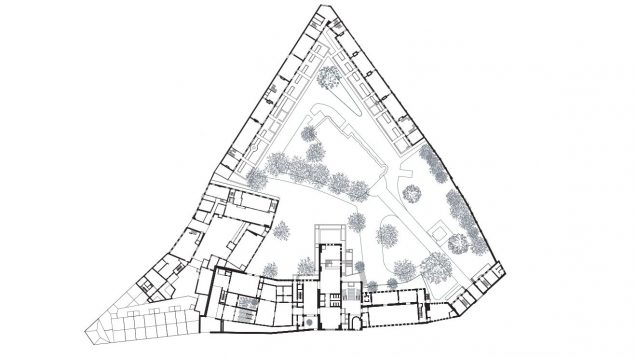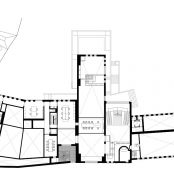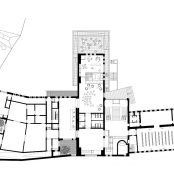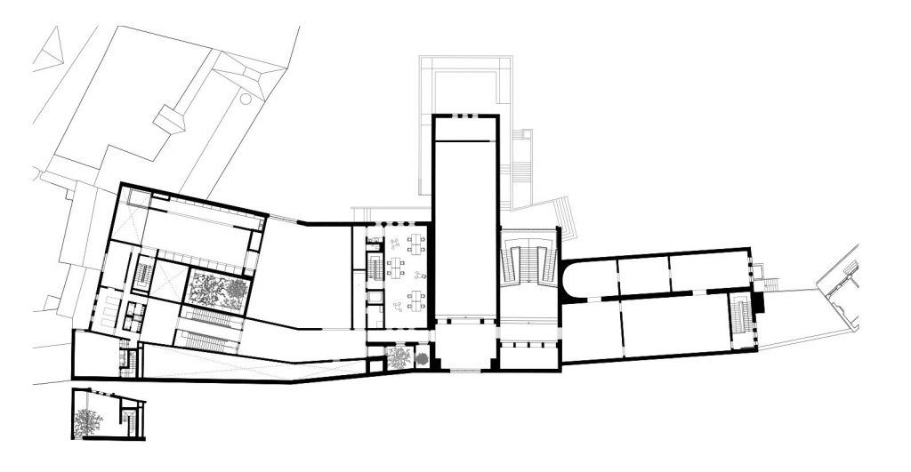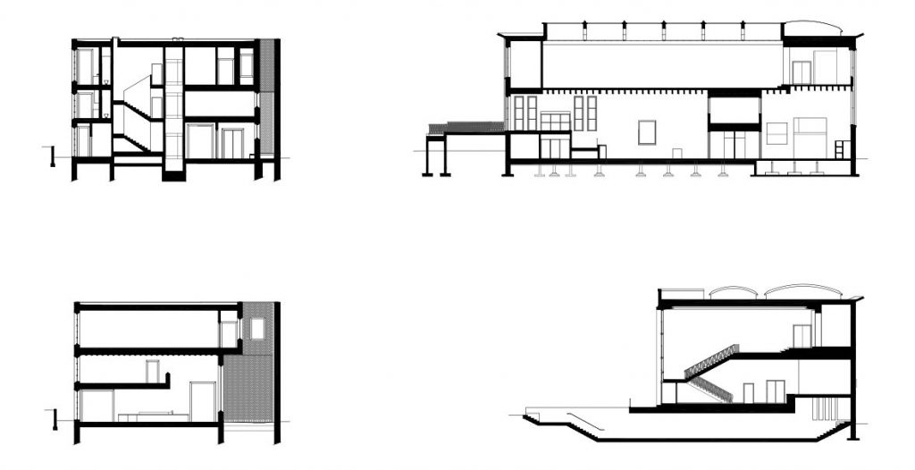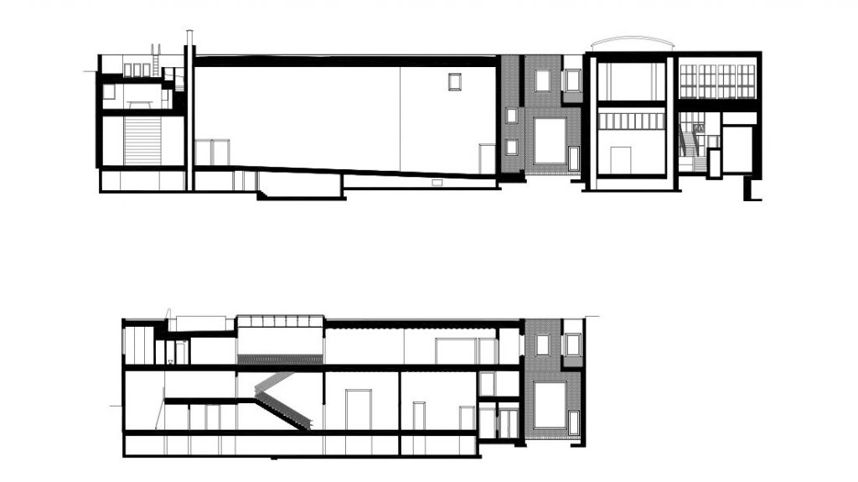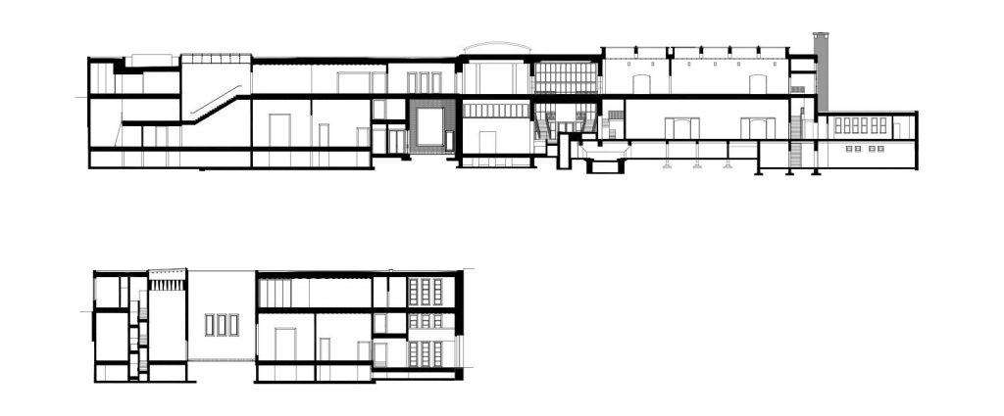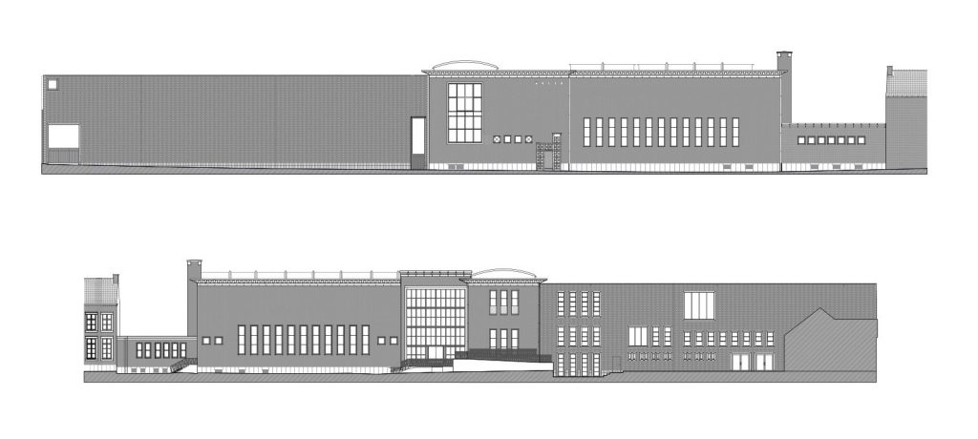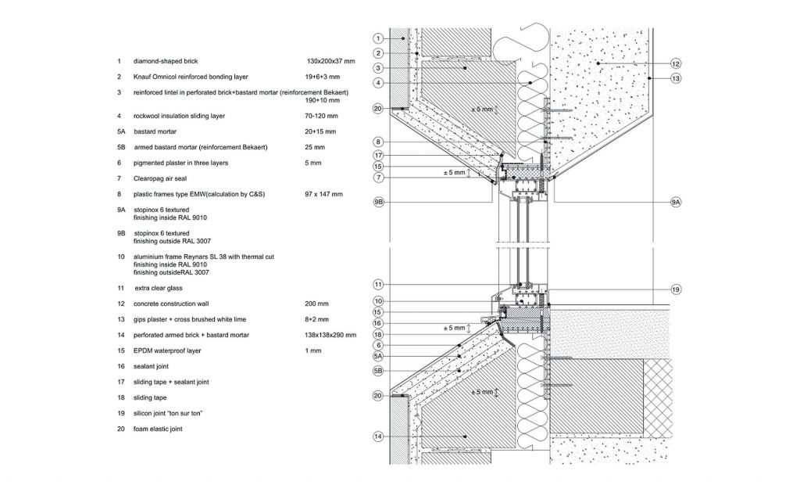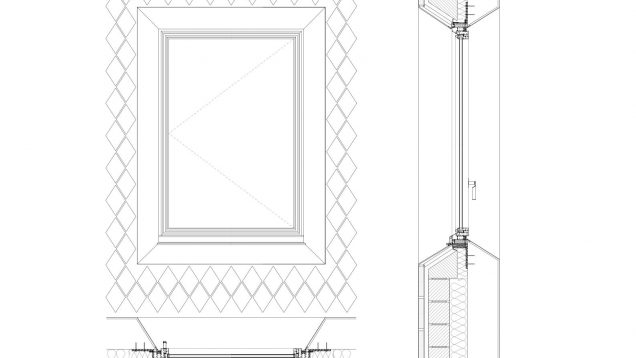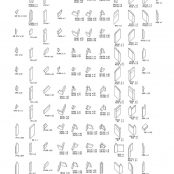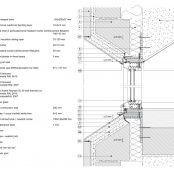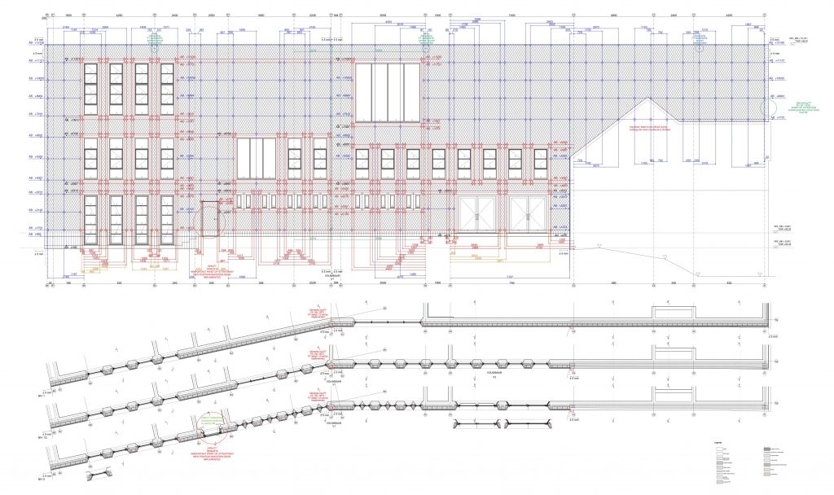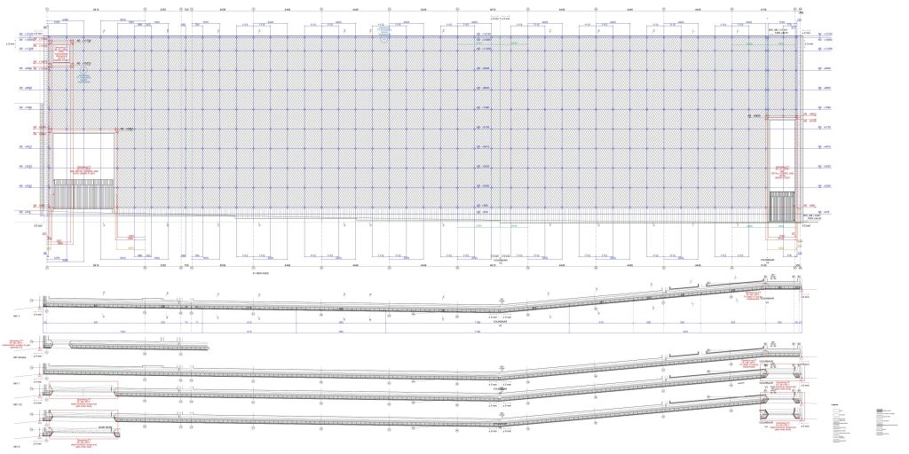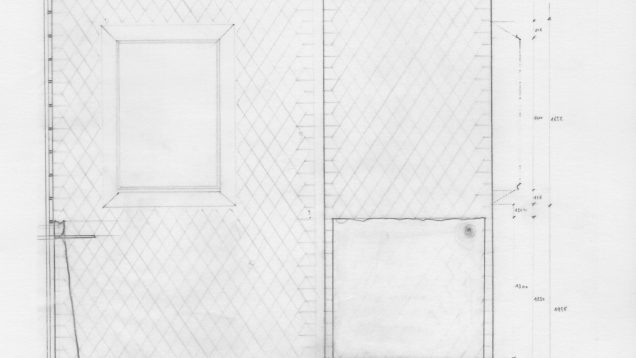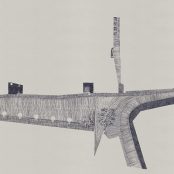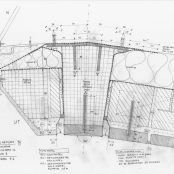At Zeppelin, we are obsessed with going as deep as possible into the fabric of a project. Well, here the architechture, the context and the details are interwoven in such a complex way, the process is so fascinating an clearly exemplary, that we chose to present the project as a succesion of frames. telling a complex story through its details; the close-ups show sketches, poetic representations, plans and details, the four tupes of models (porcelain, ceramic, loom fibers, at 1:10), construction photos and then, the final images.
Proiect: Francesca Torzo
Text: Lorena Brează
Photo: Francesca Torzo, Gion von Albertini
I’ve read somewhere the phrase “slowing downwards”. It refers growing down instead of outward, to one’s essence. Instead of upward climbing, the path may just as well turn inward, in the depth. Z33 House for contemporary art, design and architecture calls for a “slowing downwards” attitude. Located in the Belgian city of Hasselt, the project is like a pause button from the rest of the rushing urban picture.
And it is almost literally an island of silence – Z33 has in its center a garden surrounded by brick buildings. The buildings – a 1958 museum and the newer intervention – host the exhibition spaces, giving the impression that everything fits together perfectly. This is made possible by the ways Francesca Torzo responds to the context – the façade towards the street is a silent, almost blind wall facing a contrastingly busy city. On the inside, the building opens to the garden in a distant 19th century style.
*Watercolour of the garden
Both existing and newer buildings (Wing 19& Wing 58) hold exhibition spaces, functioning “like a city within the city”- actually rephrasing the city of Hasselt at a smaller scale.
Models:
Francesca Torzo gives a deeper dimension to her intervention, as the visitor becomes immersed in the rhythm of the building. When finishing the promenade, you are slightly reconnected to the outside world through the terrace – an extension to the exhibition.
Almost 35 000 bricks are joined in a 60 long and 12 meters high façade. Yet, this module is the tool that gives Z33 vibration. The wall becomes a constant changing canvas of light and shadows, of passing by people and quiet garden stories.
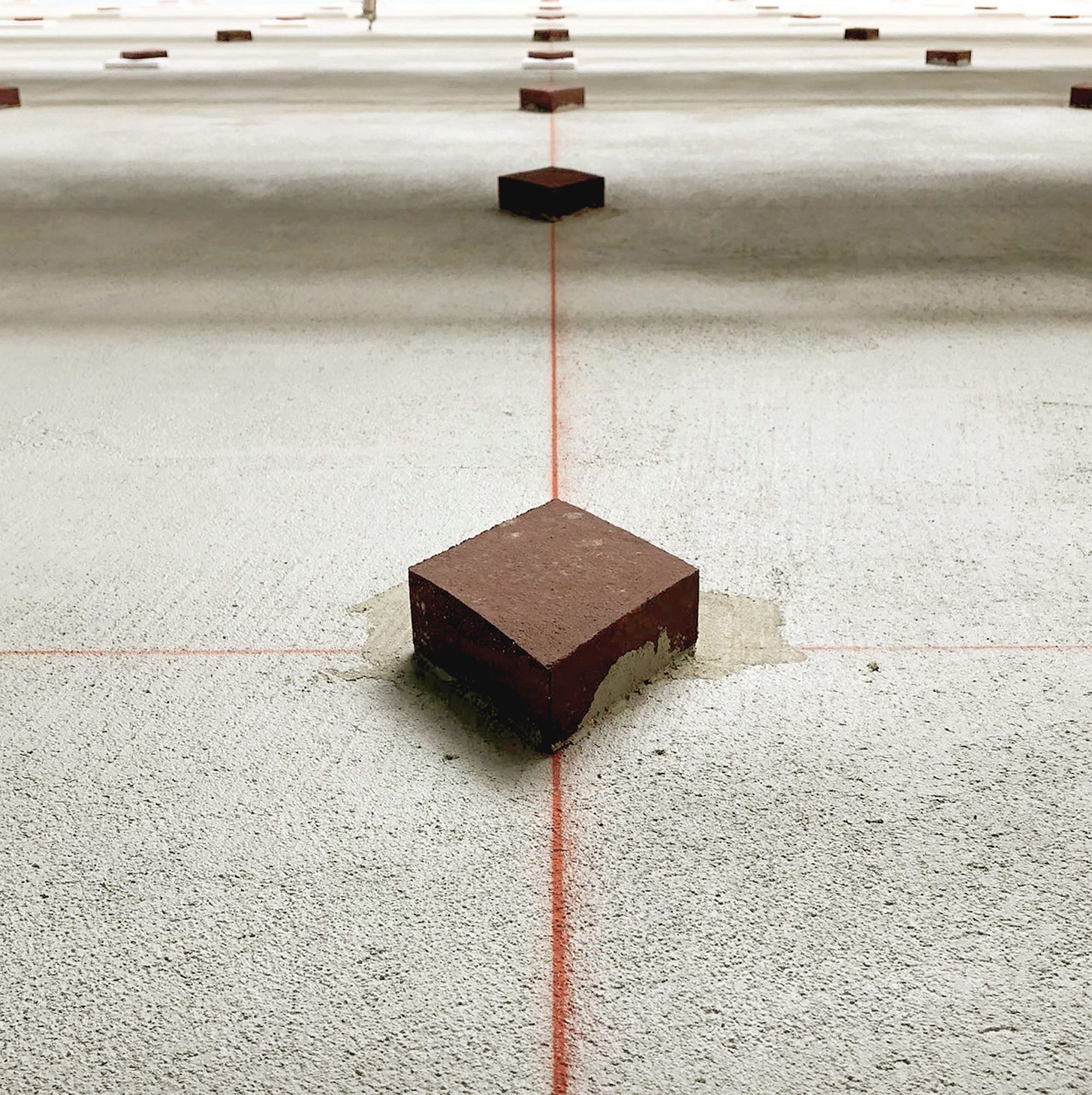 *Placing the ceramic plates on the street facade
*Placing the ceramic plates on the street facade
Both micro and macro aspects make up the identity of the building. Francesca Torzo encompasses the essence of the building in the materials and the execution technique – the rhombic bricks of the façade match like pieces of puzzle, acting like a gentle background for the city and its motions.
This project is a spatial representation of the process of coming together – perfectly visually formulated considering the architects’ approach to design. The office explained their design process using the metaphor of a “nebula”. Everything begins with the identification of the primary spatial relations that, in the process, became entangled – just as a nebula is made of atoms and molecules.
The entanglement of the spatial sequences is modulated by the thresholds- undoubtedly the most fascinating architectural device, and perfectly handled as well. The different proportions and light atmosphere of the thresholds announce the depth and the exposure of the soon-to-enter space. The thresholds become frames within the wallswall – at this point, the spaces creates in the most porwerful way the illusion of dematerialization.
Plans
Details
Hand drawing
Info & credits
House for contemporary art, design and architecture
Place:Hasselt, Limburg, Belgium
Author: Francesca Torzo architetto
Team: Marco Guerra (colaborator principal/senior collaborator); Antoine Lebot, Liaohui Guo, Pablo Brenas, Anna Opitz, Riccardo Amarri, Lorenzo Gatta, Előd Zoltan Golicza, Cyril Kamber, Besart Krasniqi, Jovan Minic, Andrea Nardi, Anna Oliva, Costanza Passuello, Alessandro Pecci, Domenico Singha Pedroli, Nicola Torniamenti, Gion Balthasar von Albertini
Client: Provincie Limburg + Z33
Competition: 08.2011 – 08.2012
End of construction: 11. November 2019
Areas: Program 4.664 m2 + Exterior 300 m2
Final construction costs: 8,1 million €, excl. VAT
General Contractor: THV Houben Belemco
Structure (facade construction and lacunar ceiling): Gianfranco Bronzini, Conzett Bronzini Partner, Chur, CH; ABT België, Antwerpen, BE
Expo light advisor: Ben Boving, Gattoni Piazza, Origlio TI
Installations: Gattoni Piazza, Origlio TI

