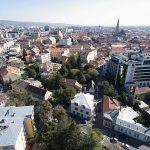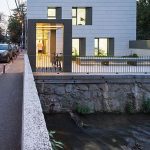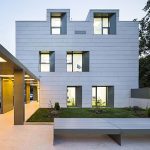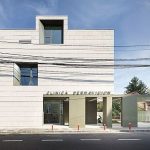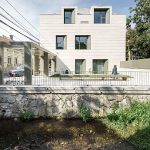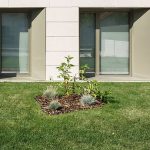The small yet functionally complicated building, uses all possible means to ensure a small scale and a dignified look, fit for the sensible historic areas where it lies. At the same time, the project literally digs up one of the city’s old water courses and generates a small space open to the public.
Project, text: Vlad Sebastian Rusu
Photo: Cosmin Dragomir
The place is a central one, on the fringe of the former walled area of Cluj – Romania, in an architecturally mixed-up neighbourhood, where small historic dwellings with gardens are standing next to newer and more expansive hotels and schools.
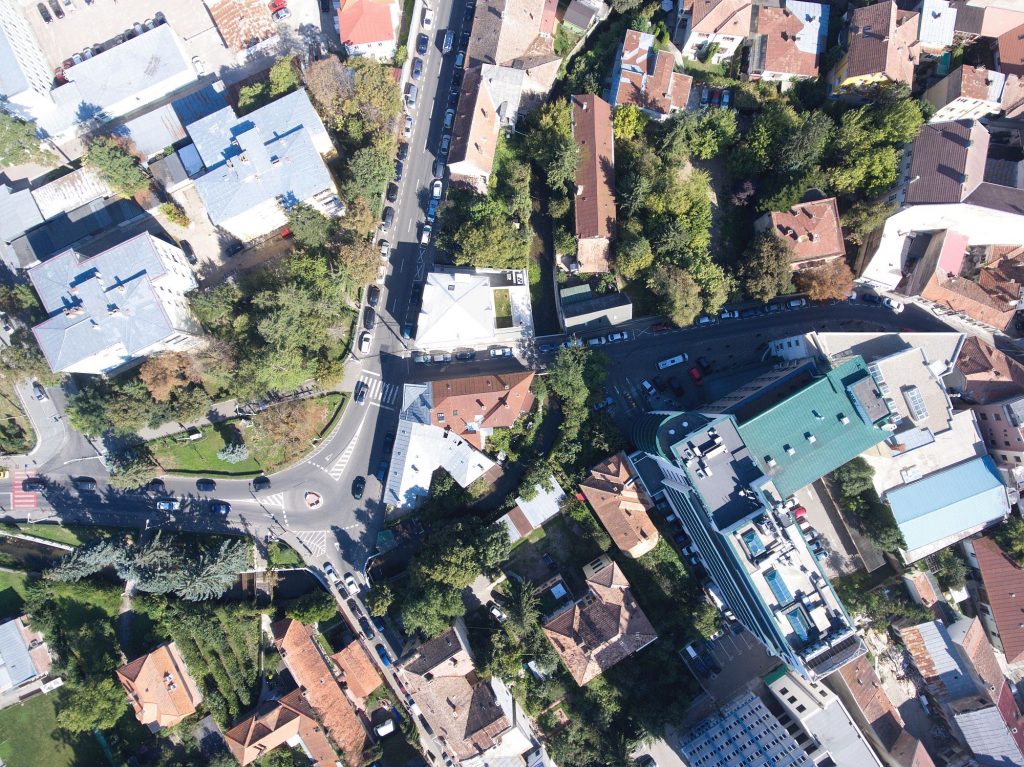
The medical centre occupies a small corner plot between two streets of different hierarchies, replacing an existing one-level house. At its eastern limits, behind the plots of with homes and gardens, there meanders Canalul Morii / the Mill Canal, developed since the 16th century to power up the city’s mills. The canal had been covered along the land studied, by some annexes of the existing dwelling, thus becoming invisible for the people passing by on the secondary street.
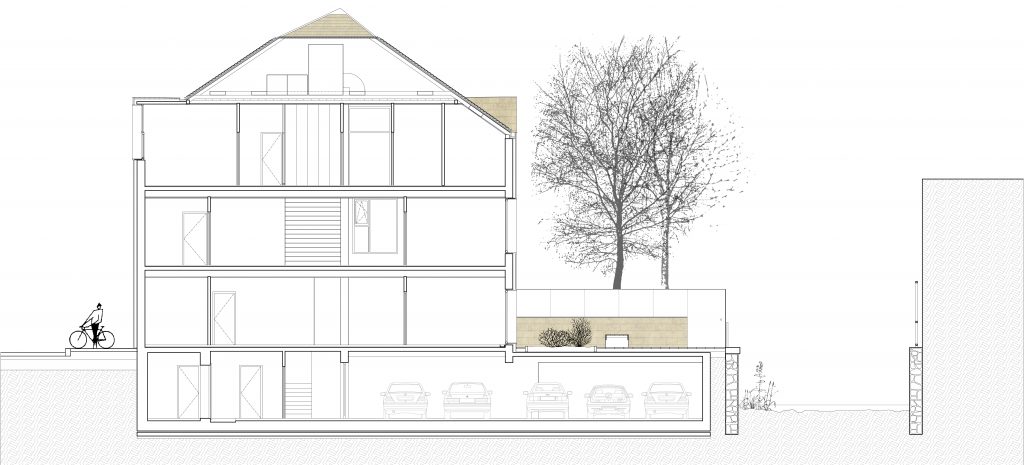 *cross section
*cross section
Considering the accessibility and visibility this place has in the city, the assignment required the organization of a medical function, organized around dermatology, alongside other clinical or in-patient short-stay branches, including an operating theatre for plastic surgery.
Besides the constraints related to the location and to a complex medical program, which needed to be adapted to its reduced size, one of the project’s goals was to propose opening a space towards Canalul Morii.
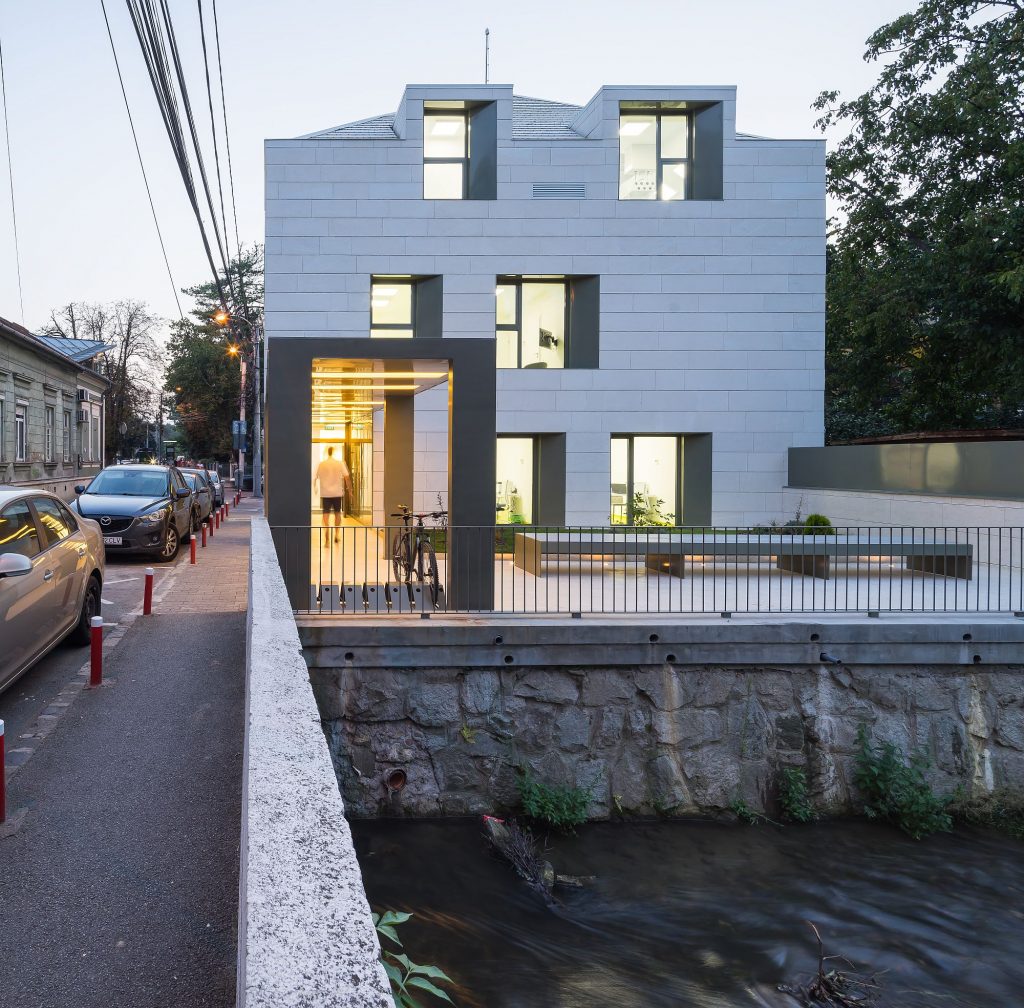
We also saw the project as a kind of illustration, or even a prototype for another way of building in relation to this watercourse.

The new building answers to the context by occupying the plot corner, continuing the streetline and by respecting the scale of the neighbouring dwellings.
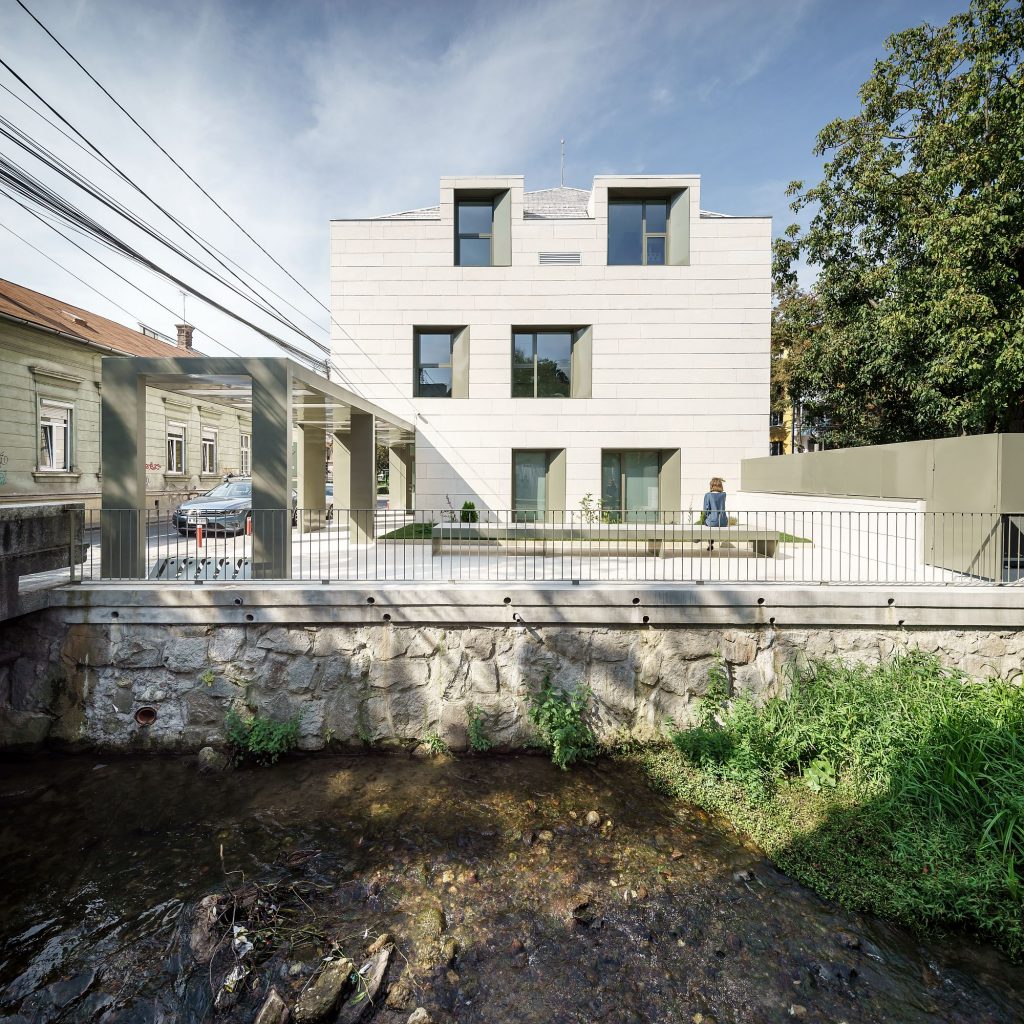
Towards the secondary street and the recently-uncovered canal, it leaves an open space, a public courtyard for resting, chatting, waiting. A portico mediates between the street and the courtyard. It allows easy access to the canal, at the same time highlighting the building’s main entrance.
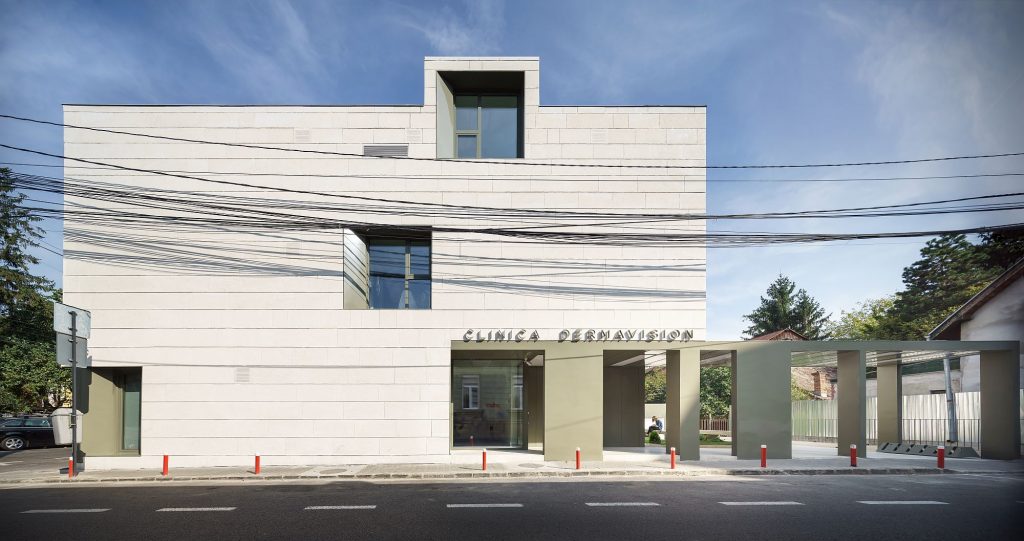
Thus, the new public courtyard becomes accessible both during the medical centre’s opening hours, and for the rest of the day.
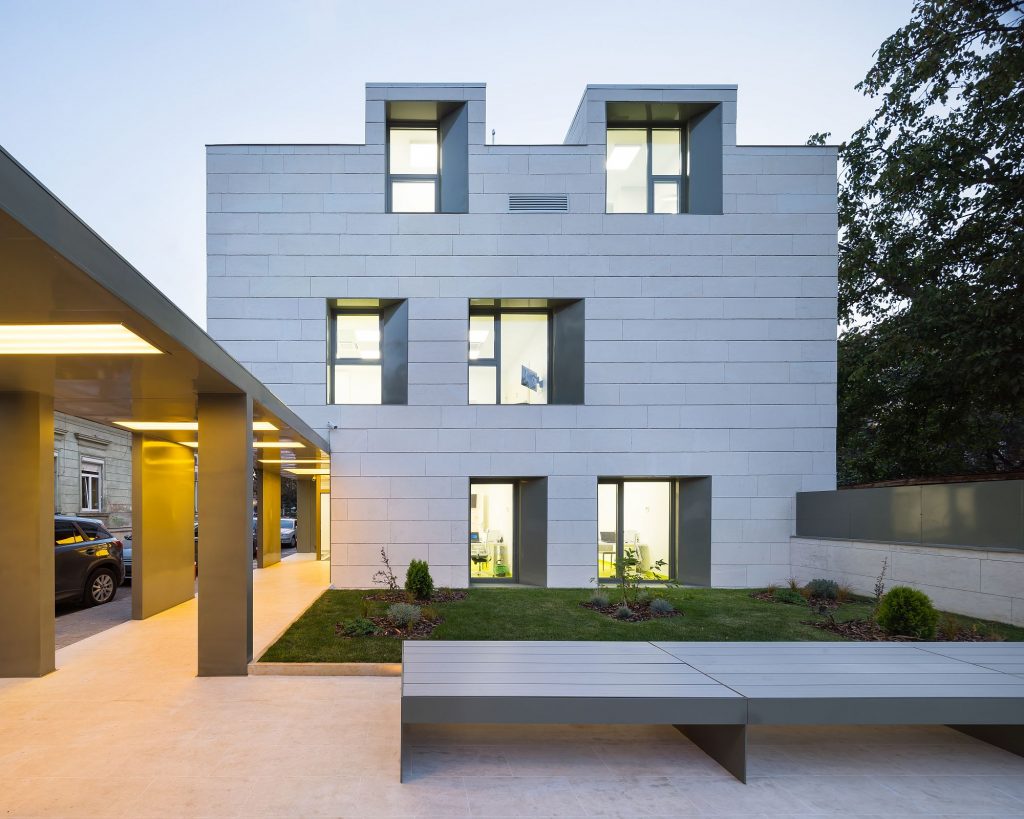
The house’s roofing displays an austere image, as fits its position in a protected area, right next to the city’s centre. This austerity is nevertheless compensated by the desire to do justice credit to the medical institution it is hosting, by choosing noble materials which ensure a beautiful patina in time.
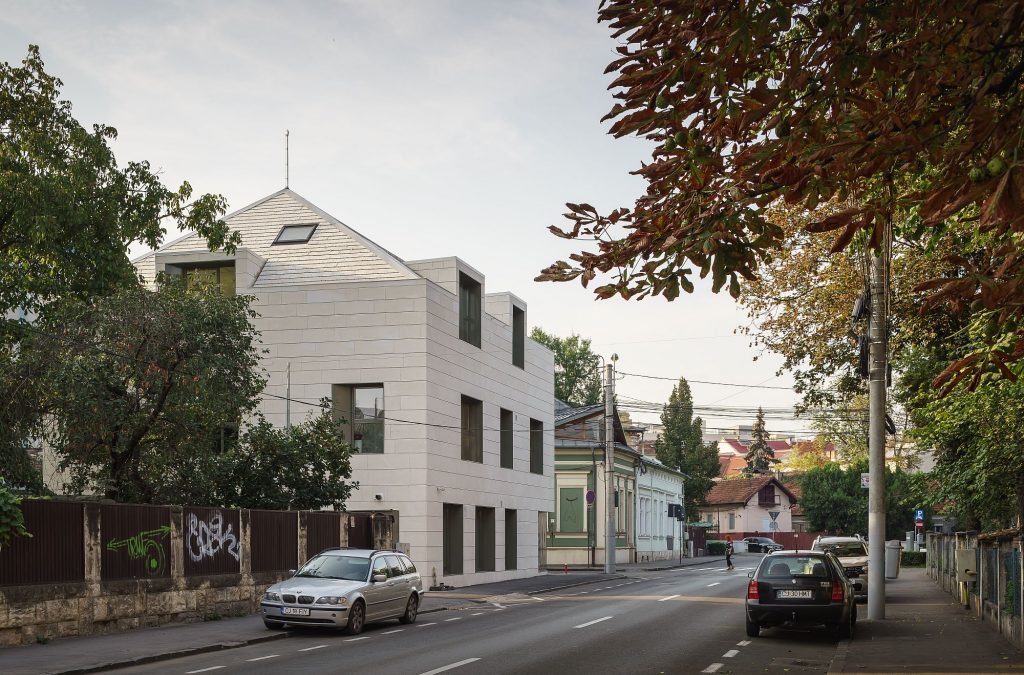
There is quite a dynamic contrast between the roughened Vratza limestone of the walls, marking the filled spaces by strips of roughened stone, and the openings with subtle metallic framings, that cut through the stone surface, alongside the metallic structure of the entrance portico.
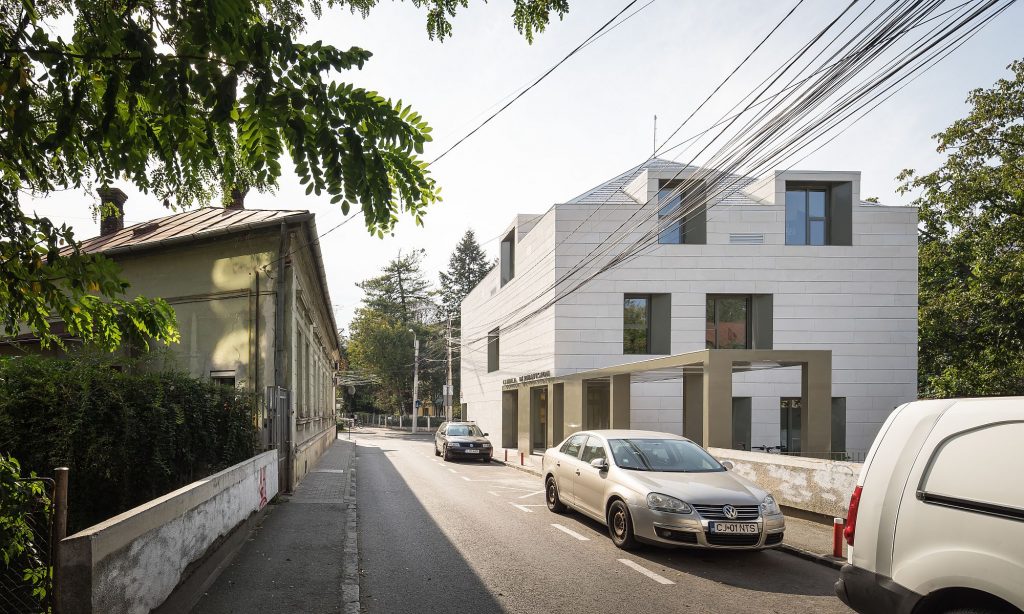
The same limestone, but with a higher density, also covers the roof, reinforcing the image of a single and archetypical volume. This is especially important, since the new building is visible in the landscape of roofs, when seen from above, from the neighbouring Dealul Cetățuii.
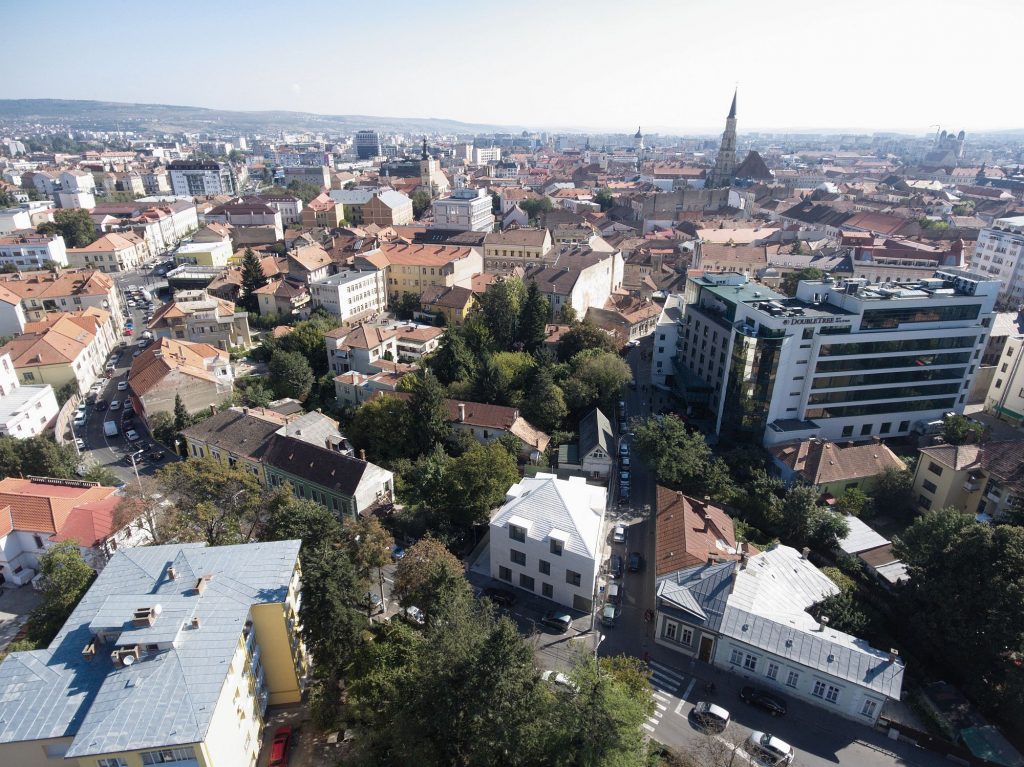
Inside, the centre is spread out on four levels, of which the underground hosts the garage and the spaces for medical personnel, while the others accommodate various medical clinical and in-patient functions, articulated around a central circulation. The very small space added an additional constraint to the need to answer distinct functions and flows on each floor, and the very strict finishing and detailing requirements.
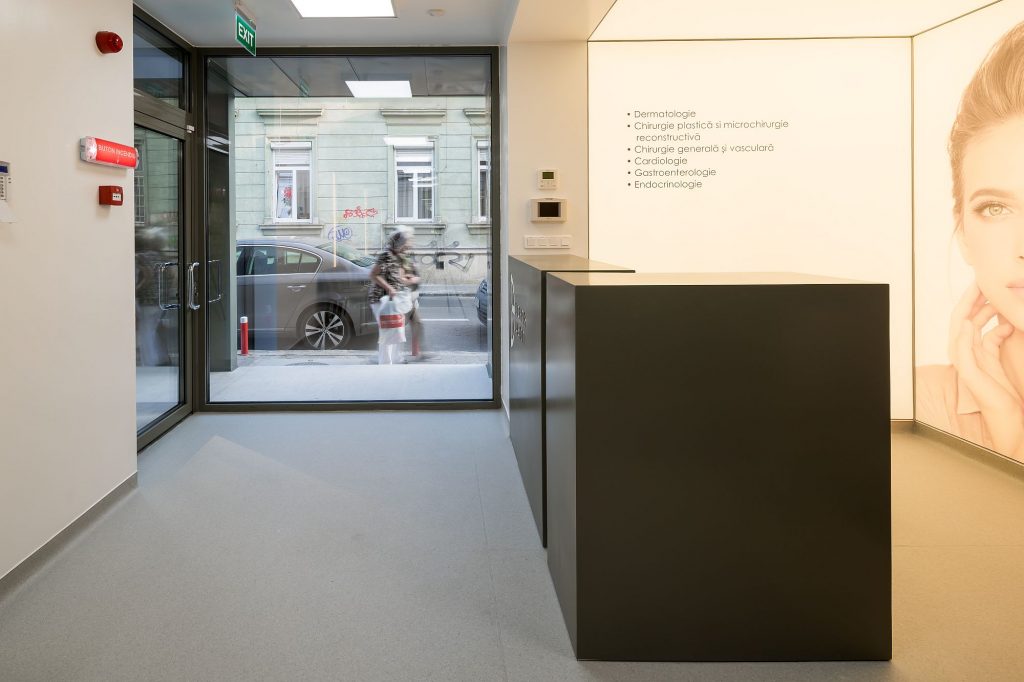
Under these circumstances, the functional and technical solutions provide a pragmatic answer to this challenge, offering an easy and flexible partitioning on the inside, which streamlines the medical activity, ensuring, through materials and details, compliance with the severe demands.
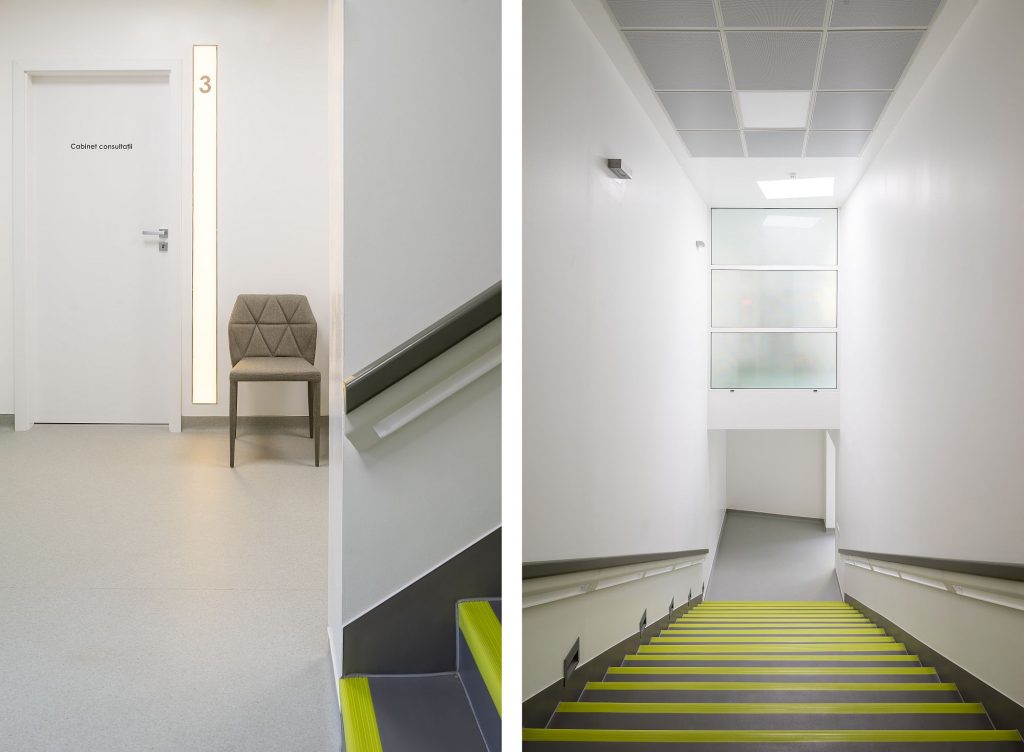
This constraint was joined by the need to place ventilation equipment for clean rooms and for usual rooms. This equipment takes a lot of space, which ran the risk of compromising the exterior of the building and of the public courtyard.
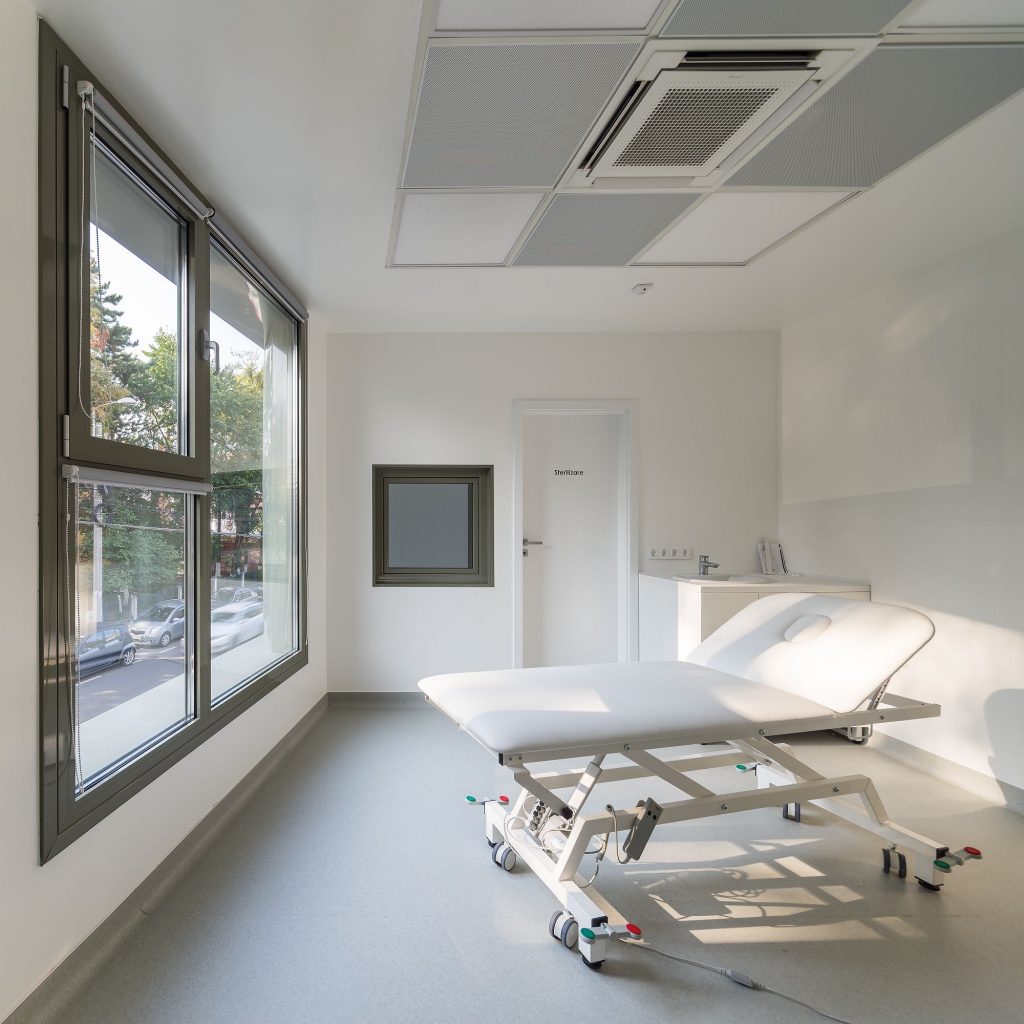
We succeeded in placing the boiler and the ventilation system for clean rooms under the slanting roof, so that it may have fewer implications on the outside. The normal ventilation station fits in an exterior technical space, hidden above the access ramp to the garage.
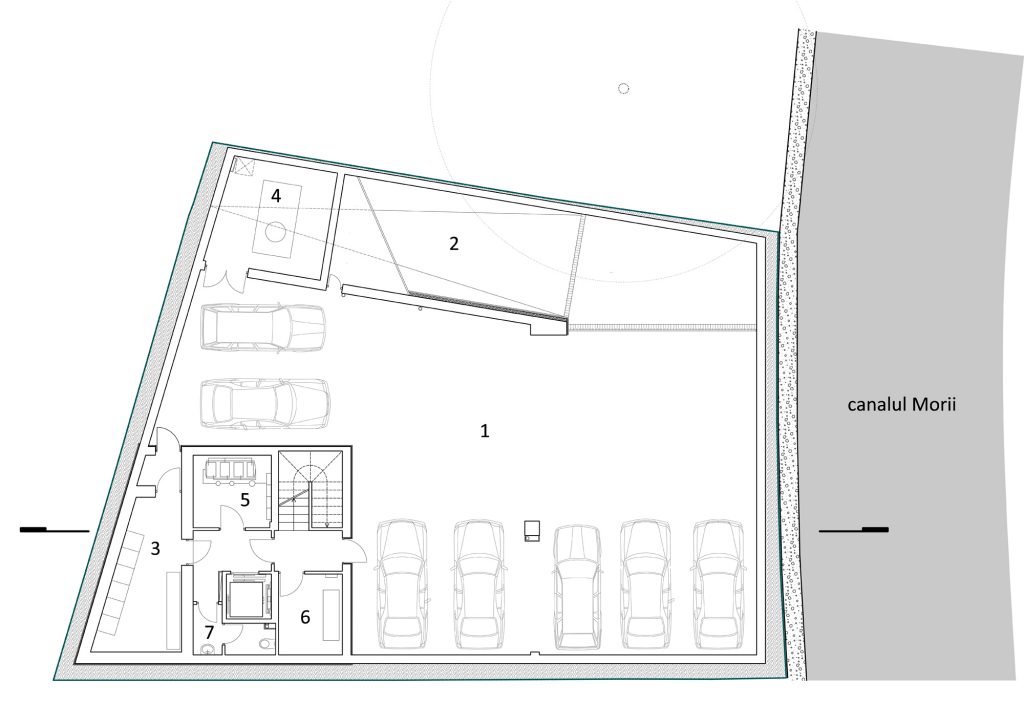 *Basement plan: 1. Garage for 7 places. 2. Auto ramp. 3. Medical personnel locker room. 4. Electric generator. 5. Vacuum station. 6. Medical material storage. 7. Restrooms for medical personnel
*Basement plan: 1. Garage for 7 places. 2. Auto ramp. 3. Medical personnel locker room. 4. Electric generator. 5. Vacuum station. 6. Medical material storage. 7. Restrooms for medical personnel
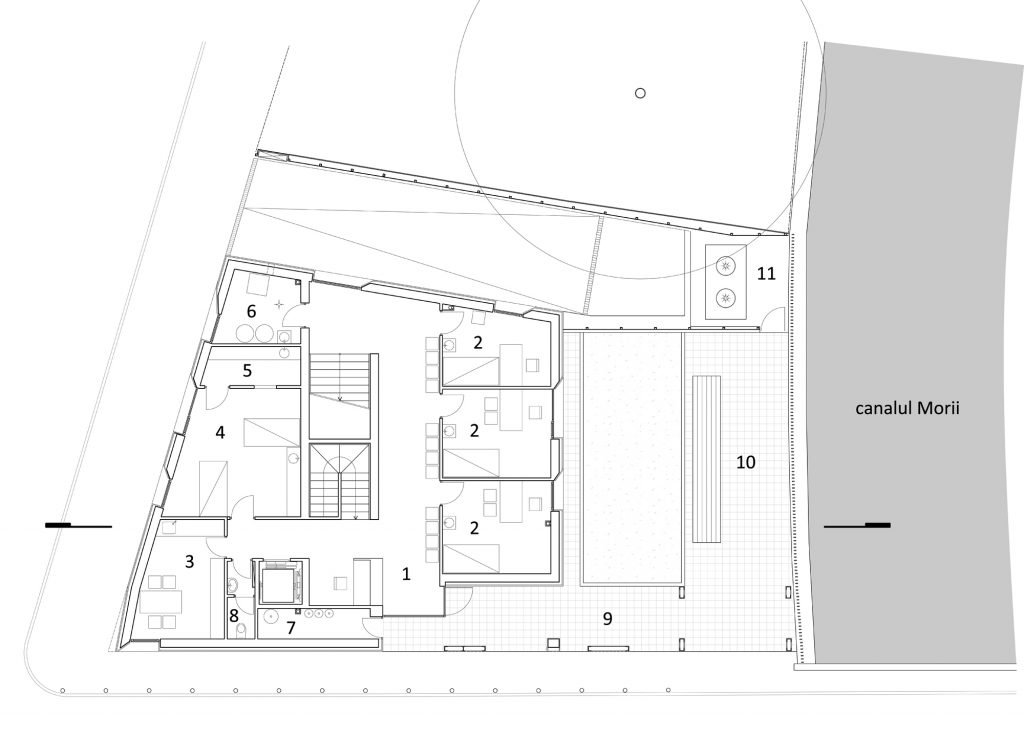 *Ground floor plan: 1. Entrance hall, desk. 2. Consultation cabinet. 3. Medical personnel. 4. Intervention spaces. 5. Sterilization. 6. Heating plant. 7. Medicla fluid station. 8. Restrooms for patients. 9. Portico. 10. Public yard 11. Technical yard
*Ground floor plan: 1. Entrance hall, desk. 2. Consultation cabinet. 3. Medical personnel. 4. Intervention spaces. 5. Sterilization. 6. Heating plant. 7. Medicla fluid station. 8. Restrooms for patients. 9. Portico. 10. Public yard 11. Technical yard
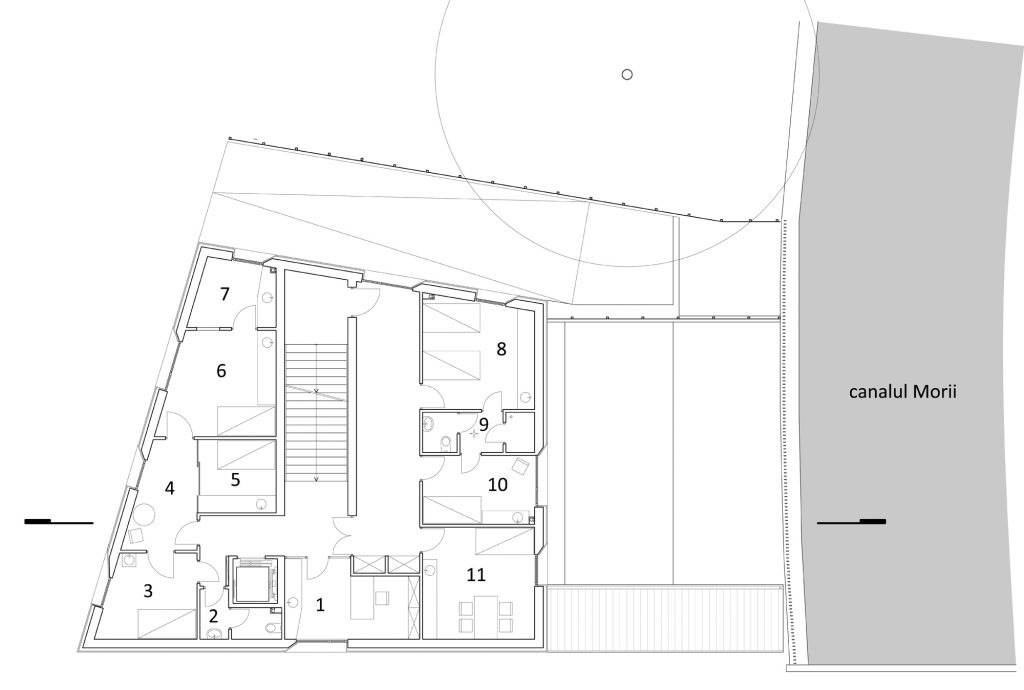 *1st floor plan: 1. Director’s office. 2. Restrooms for patients.3. S.P.A., endoscopy. 4. Waiting area. 5. Patient preparation space. 6. Endoscopy investigations. 7. Chemical sterilization space. 8. Continual hospitalization. 9. Restroom and shower for patients . 10. Day hospitalization. 11. Treatment room/nurse’s room
*1st floor plan: 1. Director’s office. 2. Restrooms for patients.3. S.P.A., endoscopy. 4. Waiting area. 5. Patient preparation space. 6. Endoscopy investigations. 7. Chemical sterilization space. 8. Continual hospitalization. 9. Restroom and shower for patients . 10. Day hospitalization. 11. Treatment room/nurse’s room
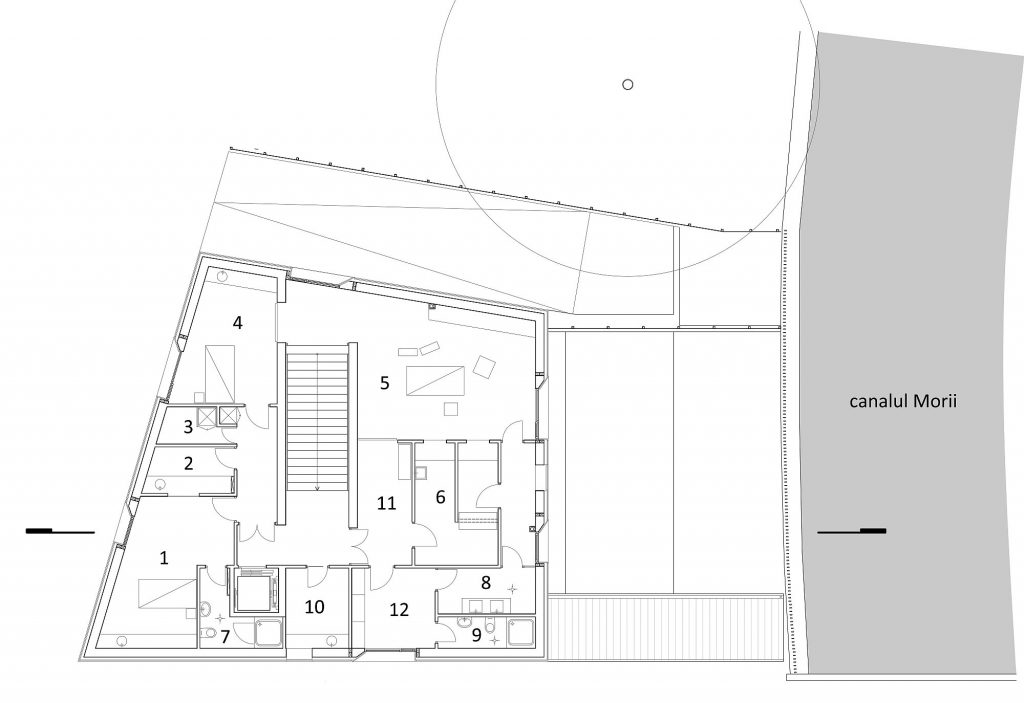 *2nd floor plan: 1. Intensive therapy isolator. 2. Surveillance room. 3. Cleaning. 4. Intensive therapy room 5. Operating room. 6. Sterilization. 7 Restroom and shower for patients . 8. Surgical washroom. 9. Restrooms and shower for medical personnel. 10. Transfusions sangvine. 11. Pre-operating space. 12. Filter for the medical personnel
*2nd floor plan: 1. Intensive therapy isolator. 2. Surveillance room. 3. Cleaning. 4. Intensive therapy room 5. Operating room. 6. Sterilization. 7 Restroom and shower for patients . 8. Surgical washroom. 9. Restrooms and shower for medical personnel. 10. Transfusions sangvine. 11. Pre-operating space. 12. Filter for the medical personnel
Beyond the answer to all these implications, this urban and architectural insertion leaves a new place on the bank of Canalul Morii. Its use will show if it will work as initially designed, and as an image vector for the new medical centre, or, on the contrary, if it will have to be closed-up from public access in the future.
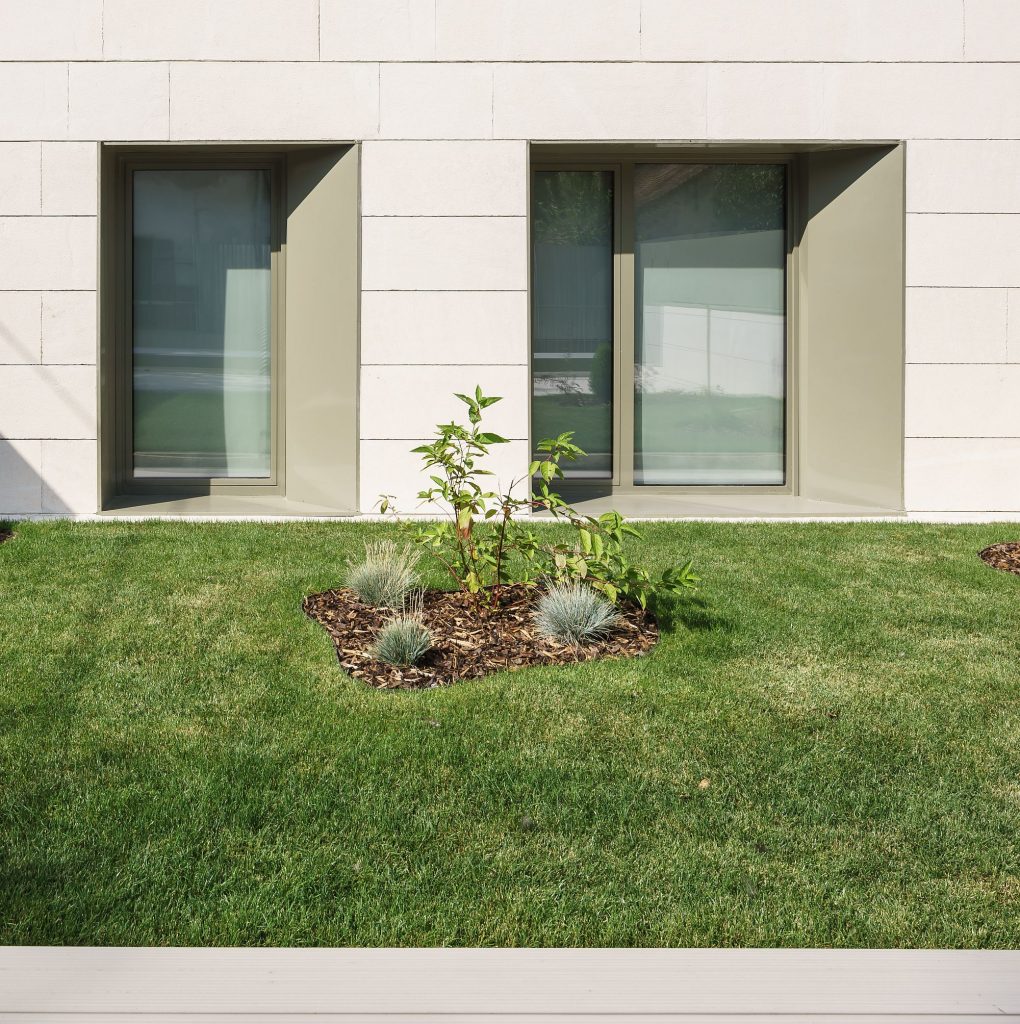
Info & credits
Client: Dermavision Medical Center – Cluj Napoca, Romania
Author: Vlad Sebastian Rusu
General Coordination And Architectural Design: Vlad Sebastian Rusu Architecture Office
Collaborators: Andrei Vlas,Alina Maier, Horea Răcăşan, Anda Gheorghe
Structure: Design Expert – Sorina Popa, Asiza Birou de Arhitectură, Ovidiu Rusu
Electrical, Sanitary, Thermal, Hvac, Fire Prevention
Installations: Grad Instal Cluj‑Napoca – Paul Biriş
Clean Rooms And Medical Fluids Installations: Tehnoplus Medical – Tudor Lucian
Contractor: Trentino Alpi – Roberto Mangione, Luigi Caterino
Building Site Supervisor: Ştefan Papp

