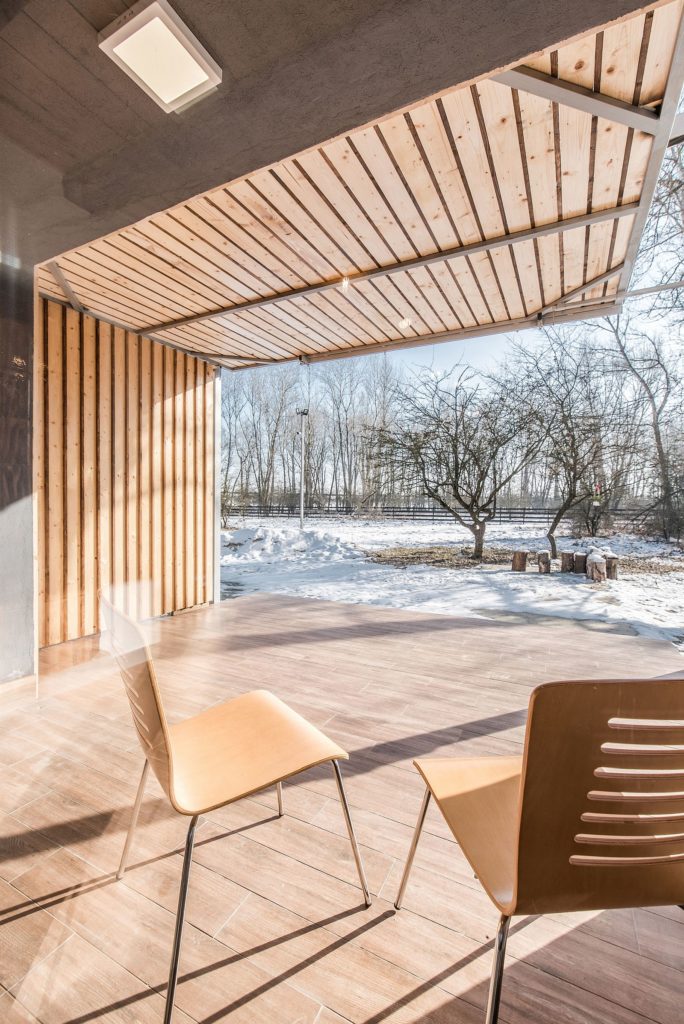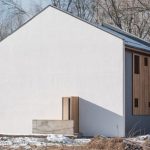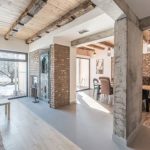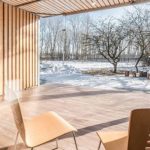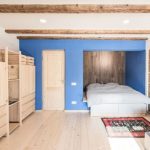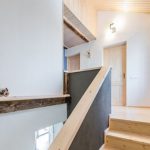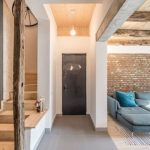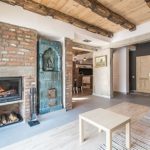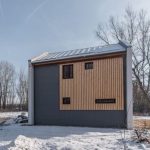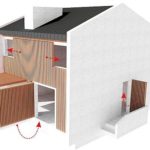Project & text: Anca Mihaela Constantin, Ionuț Constantin
Photo: Marius Vasile
Let us tell you a little about the project and execution. And about the adventure of things recovered.
In architecture, beautiful things may rise form complicated situations but also simply start from a desire, from a thought wishing to come true. This was the case here: the very close relationship with the owners allowed us to relax on the communication side, which, otherwise, is always complicated, both for architects, and for customers; we thus had the courage to start together from seemingly ordinary desires: “…I’d like it to be the house where I can forget all about the bustle of the city, a place having the feel of holidays at my grandma’s; a slice of what used to be countryside feeling, but made as if it were for me, today; then, on another level, can we integrate average-budget things and recovered and collected elements? And, of course, on a low budget.”
“At home, on holiday” and the nice refuge were the desires expressed on the spot, but which generated essential intuitions related to the project. The quotes chosen for the annual in Craiova somewhat express what happened:
“Of all the images of proportion I make pass before my eyes, none fully satisfies my spirit. Most of them were a moment’s joy.” (G.M. Cantacuzino, Introducere la Studiul Arhitecturii, Editura Paideia, Bucharest, 2003, p. 25)
This house is a moment’s joy.
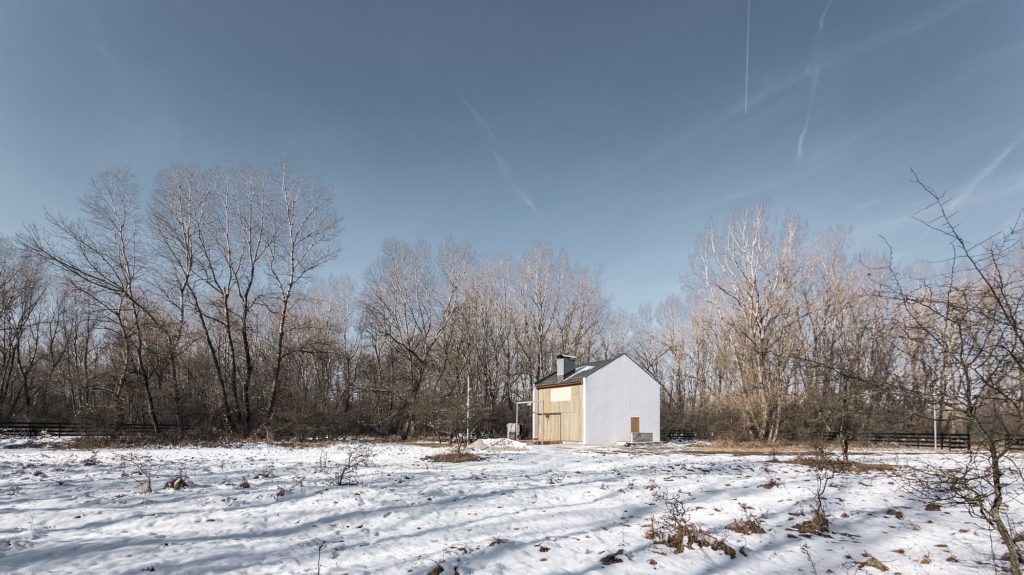
The site lies between the route of the Olt River’s natural course and the artificial one, created for the Mosteni Dam, as a geographical area, between the regions of Oltenia and Muntenia. Hence the name of Moltenia we proposed.
The volume of the house is a very simple one – a square plan covered by a ridged roof – inscribed in a cube. As the land was extensive, we placed the building on the side of a clearing, without affecting in any way the vegetation of the forest, with the day area overlooking a beautiful wild quince.
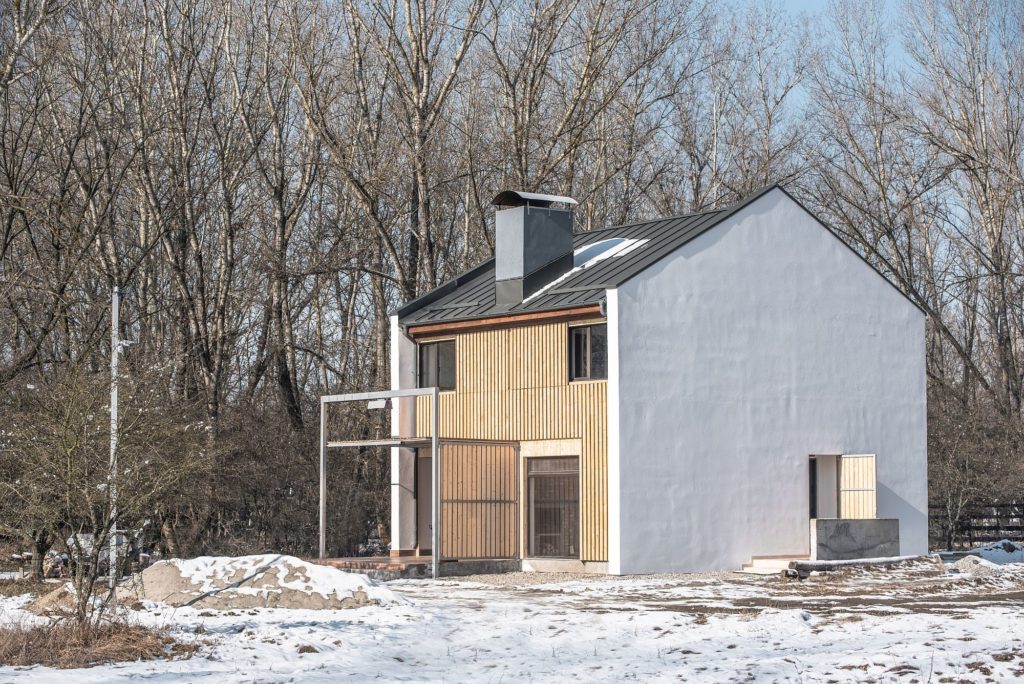
The house has a small surface and is designed to become a compact continuum while not inhabited.
 *The house, open and closed
*The house, open and closed
The two ends are opaque, while the lateral walls are mostly perforated by large glazing, opening onto the forest. The glazed area is doubled by fretwork panels which can be moved individually.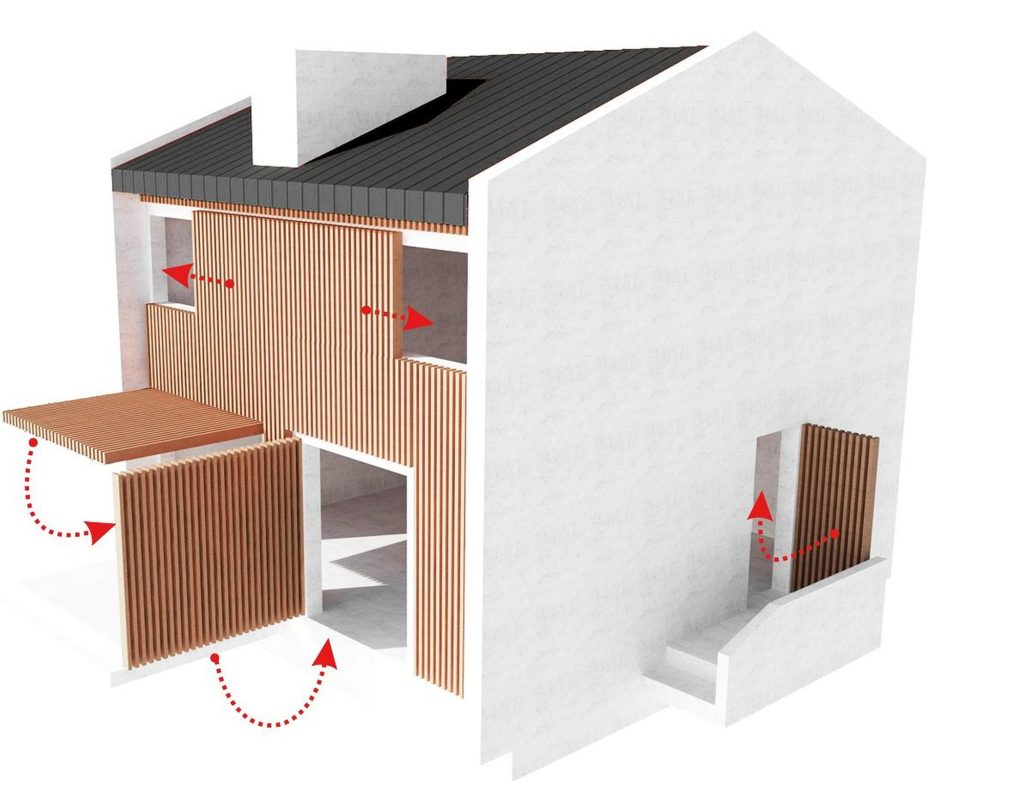
*Mobile skin
On the ground floor, the space is very open, with a minimum of closed areas, while two bedrooms and a bathroom share the upper floor space.
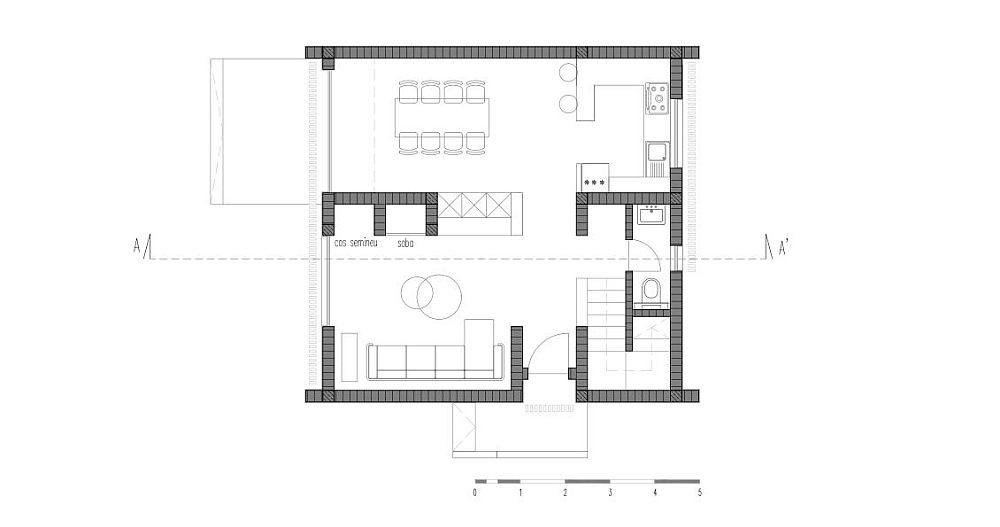 *ground floor
*ground floor
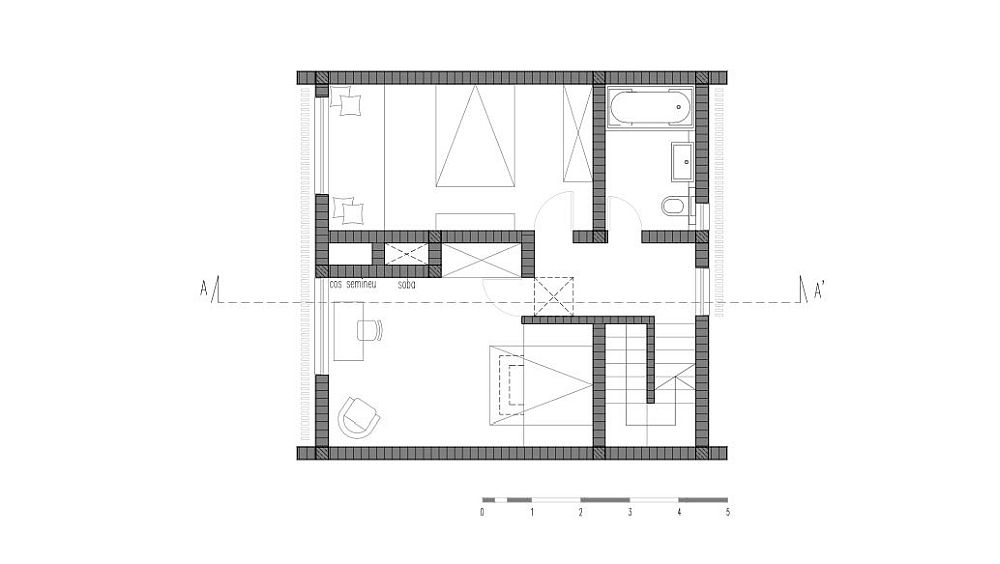 *1st floo
*1st floo
The exterior textures, their nuances and layout, were inspired from the context where the house lies: the grey and the white of the poplar tree bark, used on the large wall areas, differently-stained fir treated for outdoor resistance, used for the fretwork and wood cladding, the apparent concrete and the ceramic tiling in the terrace areas, copying the colours of the woods and of the soil.
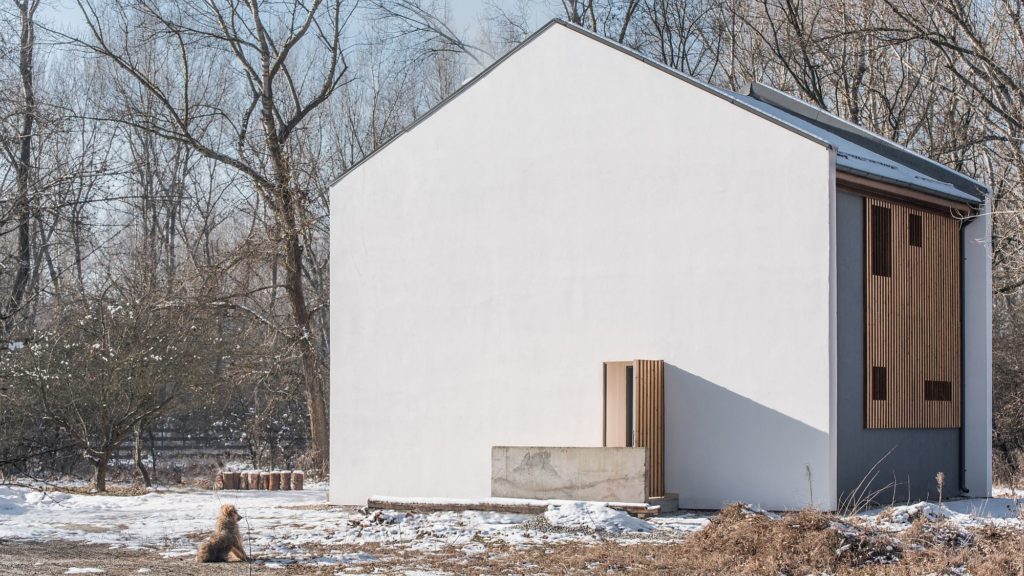
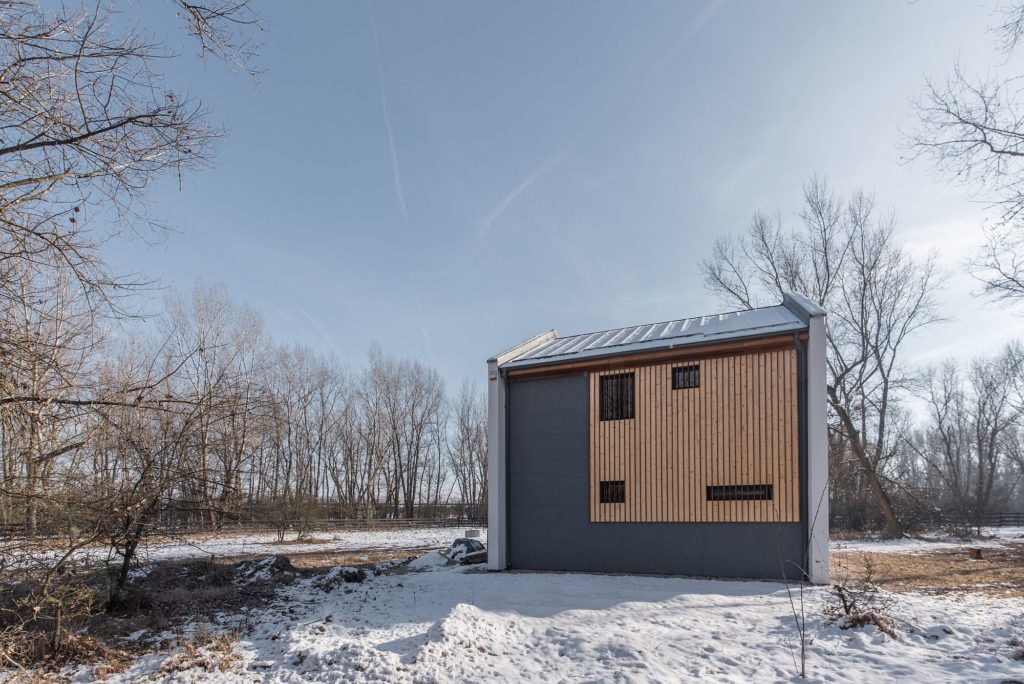
We believe that our work was most interesting on the inside.
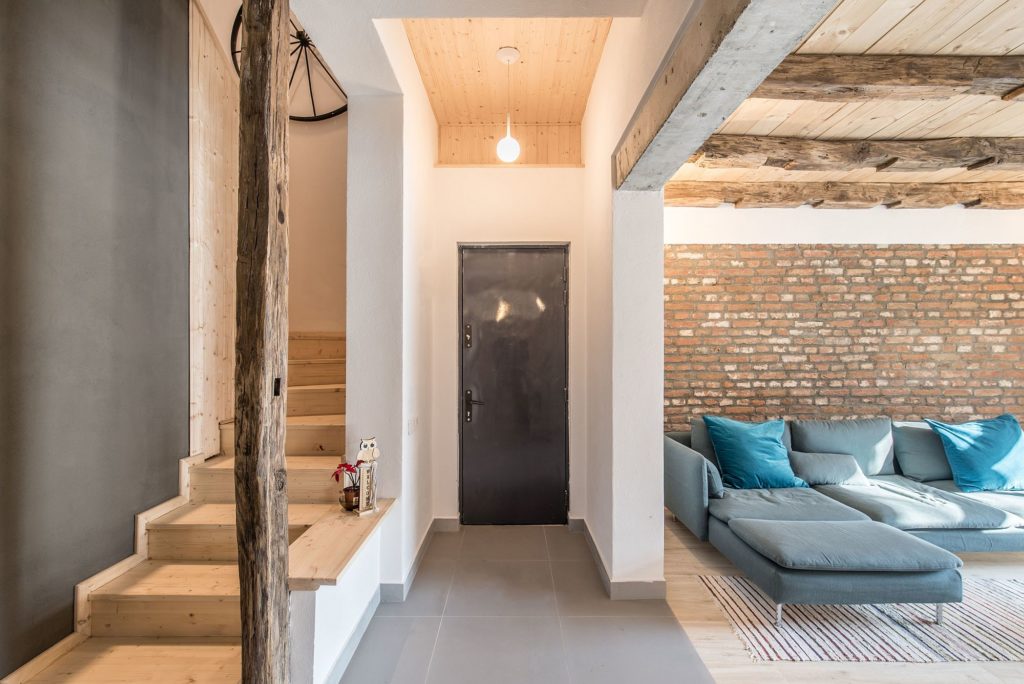
In each bedroom, a portion of the ceiling goes up to the framing, opening the room even more towards the glazed area.
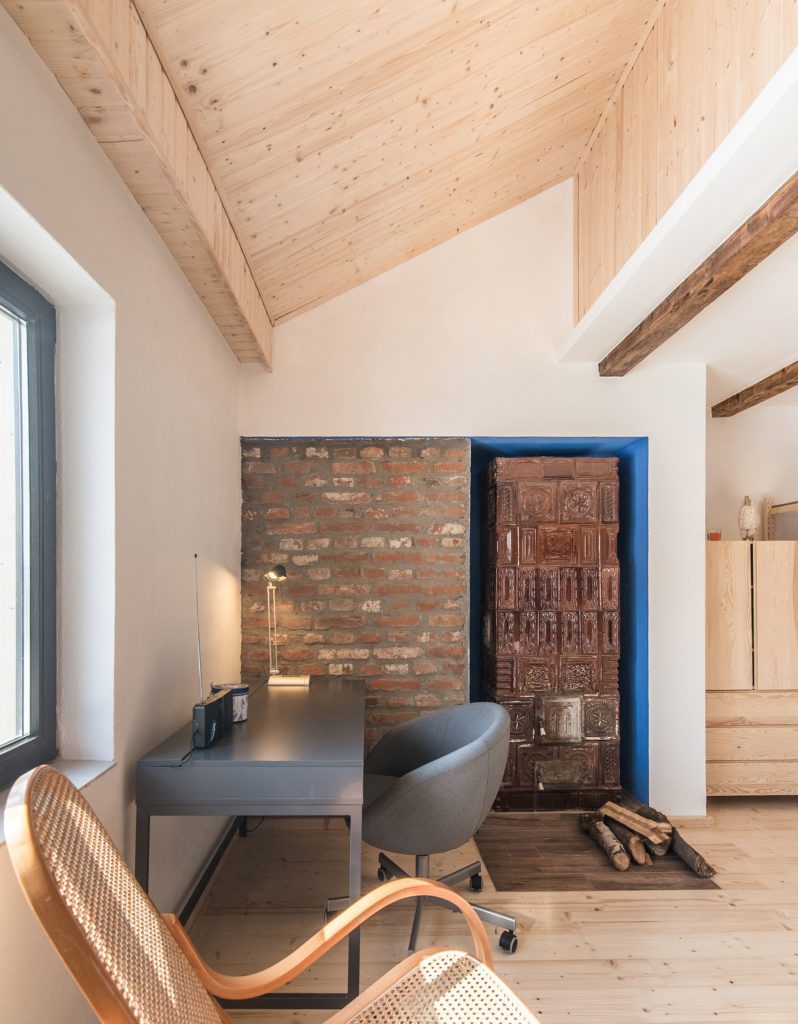
The bed, nested in a bay, clears the rest of the room, also making place for a small landing which defines a distinct architectural space, and, at the same time, integrated within the general one.
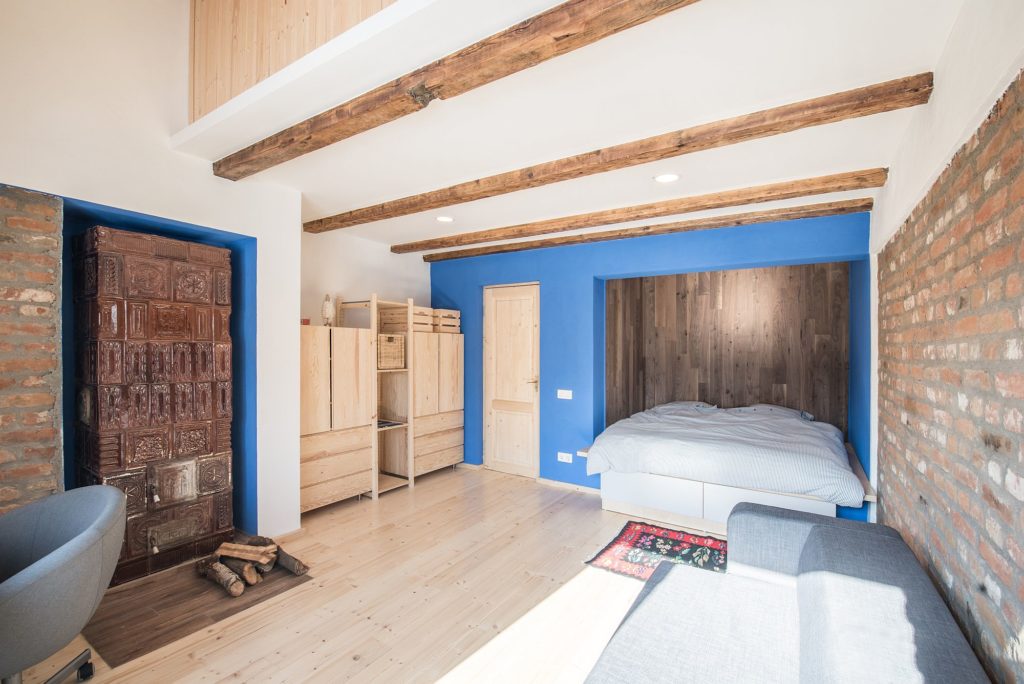
On the inside, we worked a lot with recovered elements. Thus, wooden beams are not strictly decorative, but also integrated in the house’s structural system, bearing the first floor.
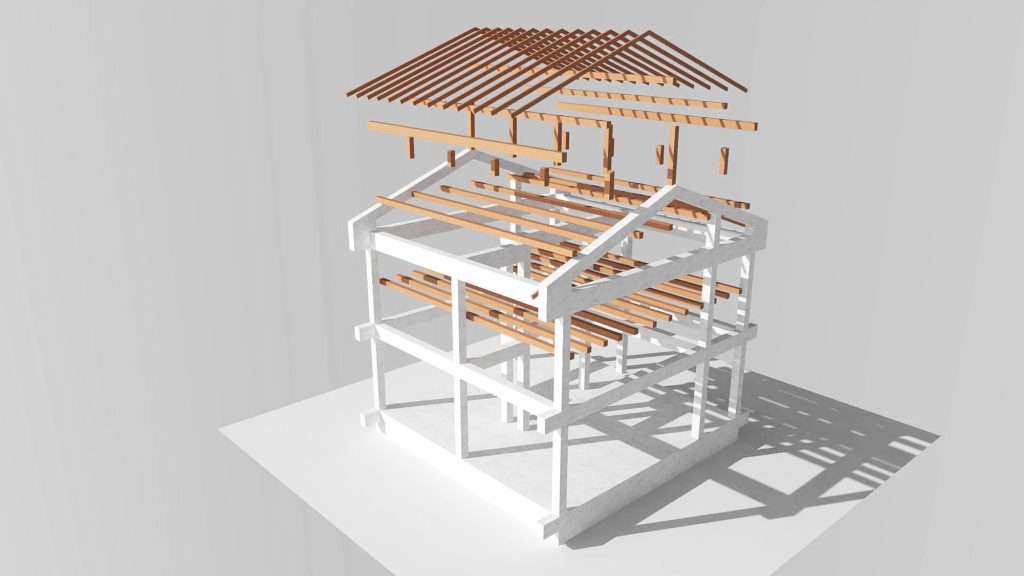 *Construction: main structure – concrete, secondary structure – new or recovered wood elements
*Construction: main structure – concrete, secondary structure – new or recovered wood elements
The recovered bricks used for the walls are left visible in the outside closing walls’ area.
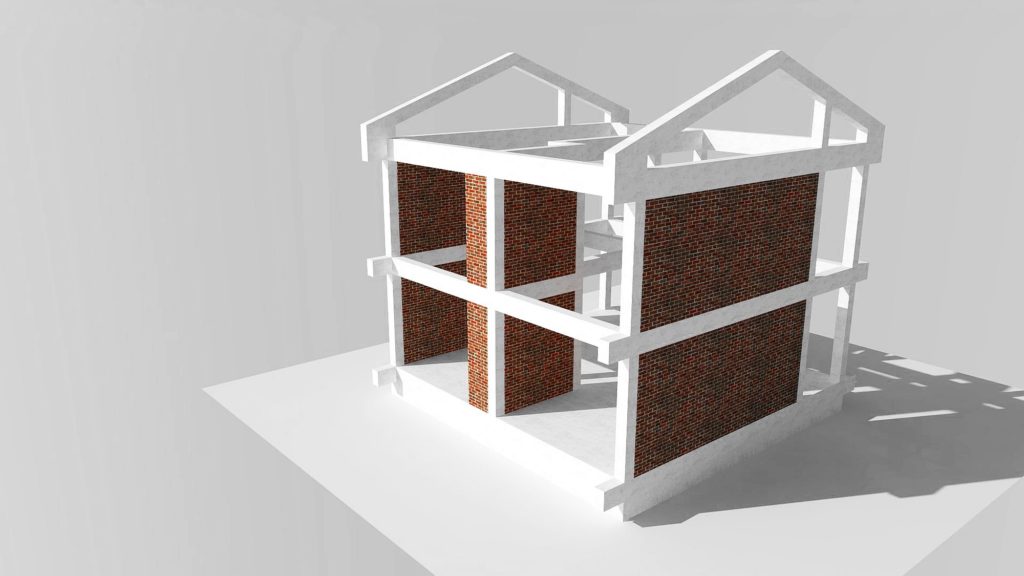
*Non-bearing exterior walls – recovered bricks
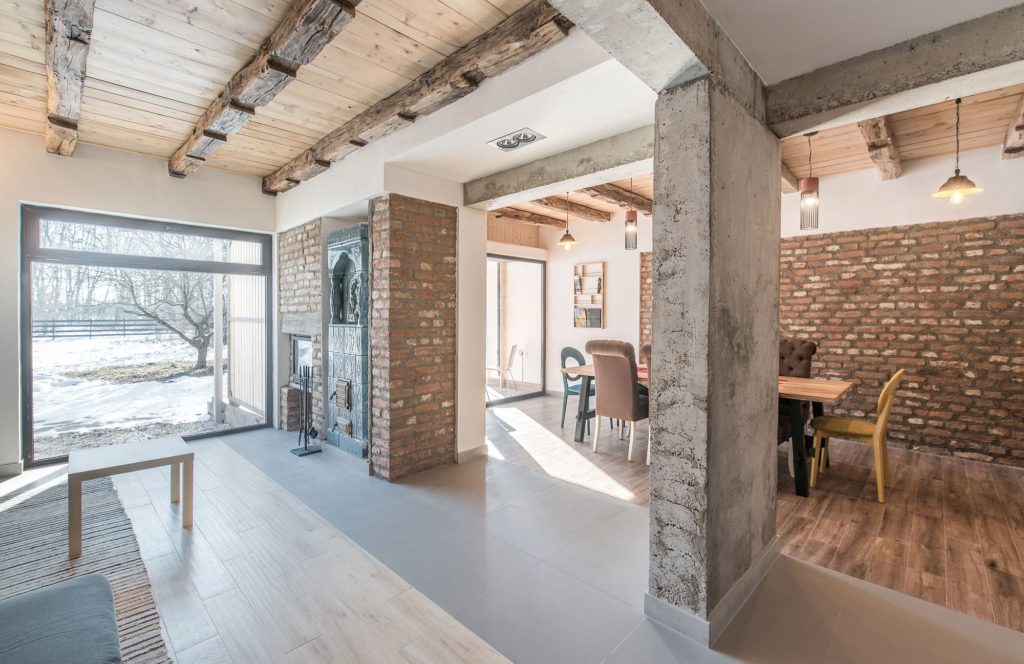
The stoves are also recovered and integrated, then recomposed so as their position in the house should provide both heating for the ground floor, and for the upper floor area.
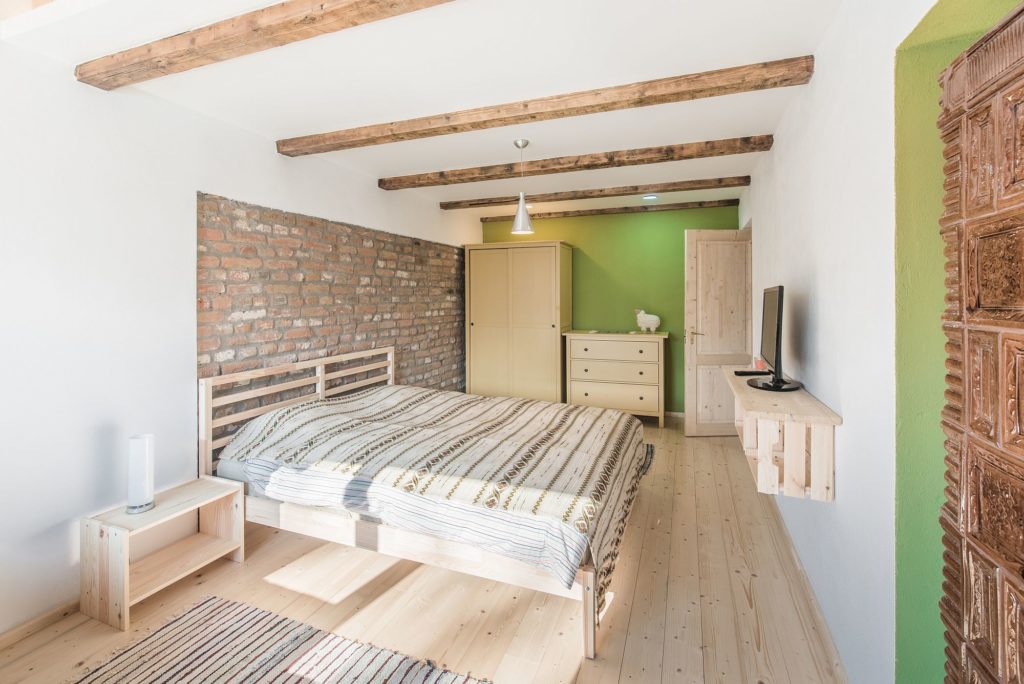
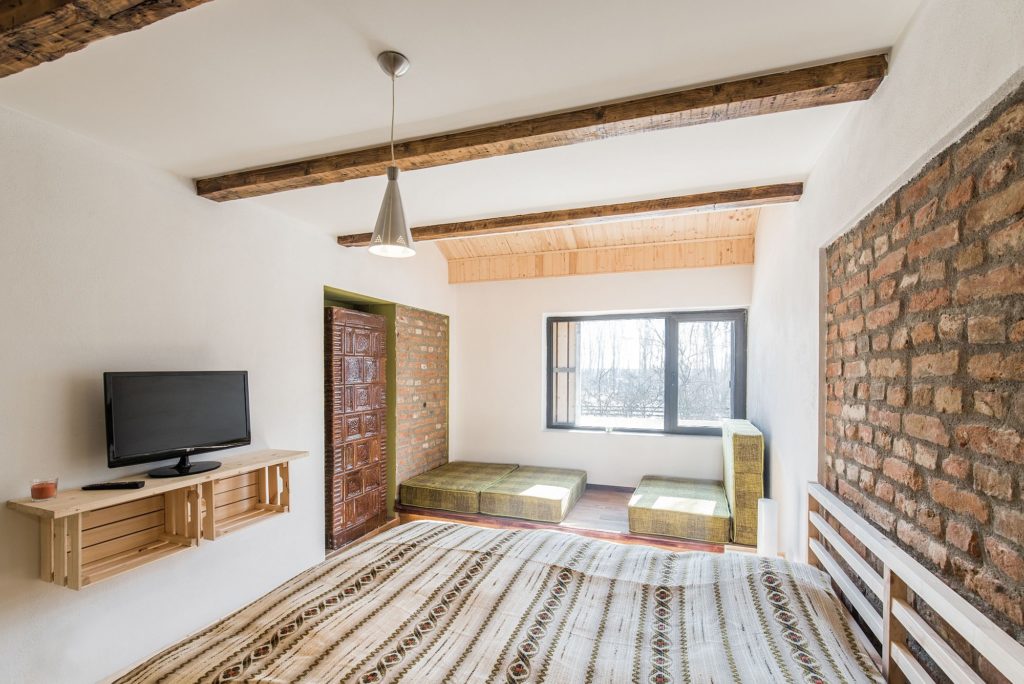
We have thus taken over the idea of the hearth in the traditional peasant house – the heating device becomes part of the wall and opens towards both spaces, to improve wood consumption as much as possible.
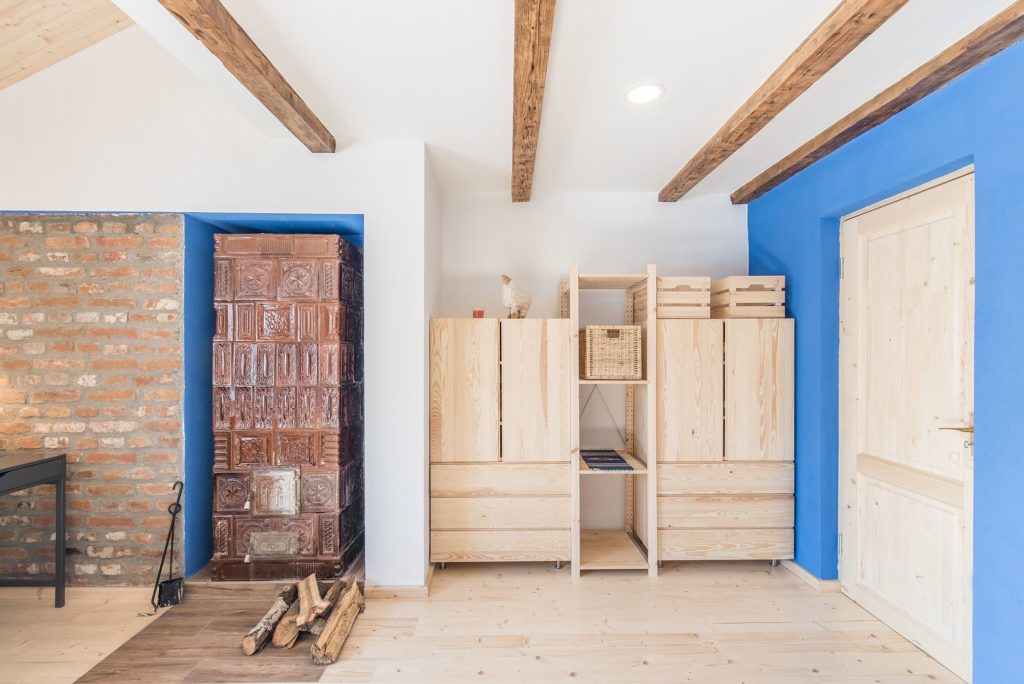
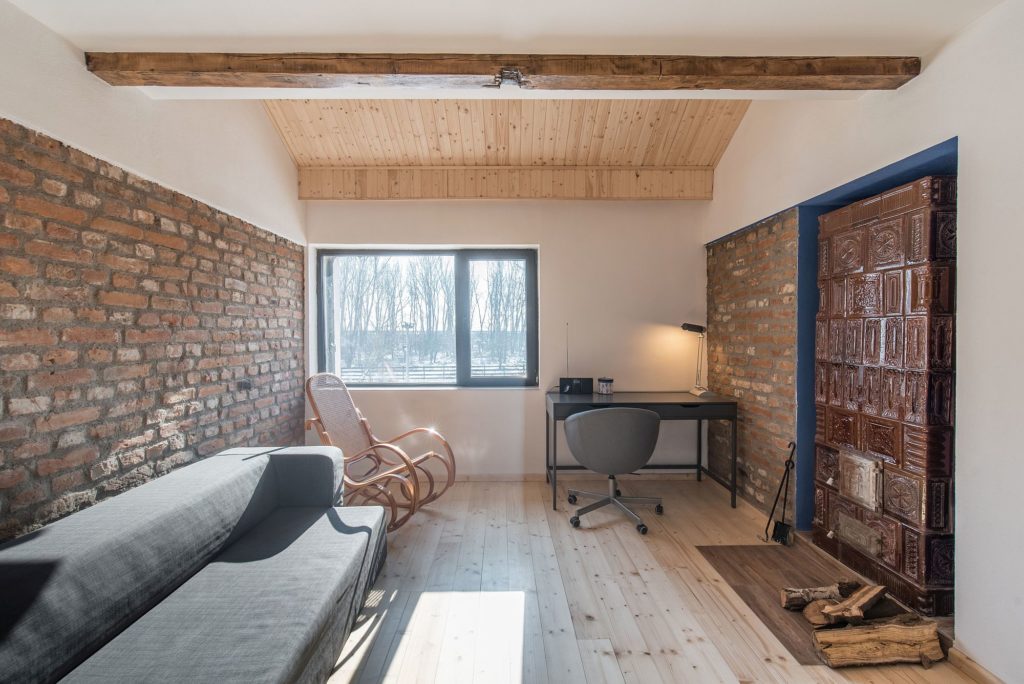
Built-in stoves also become architectural elements: on the ground floor, alongside the fireplace, they partially separate the living from the dining area.
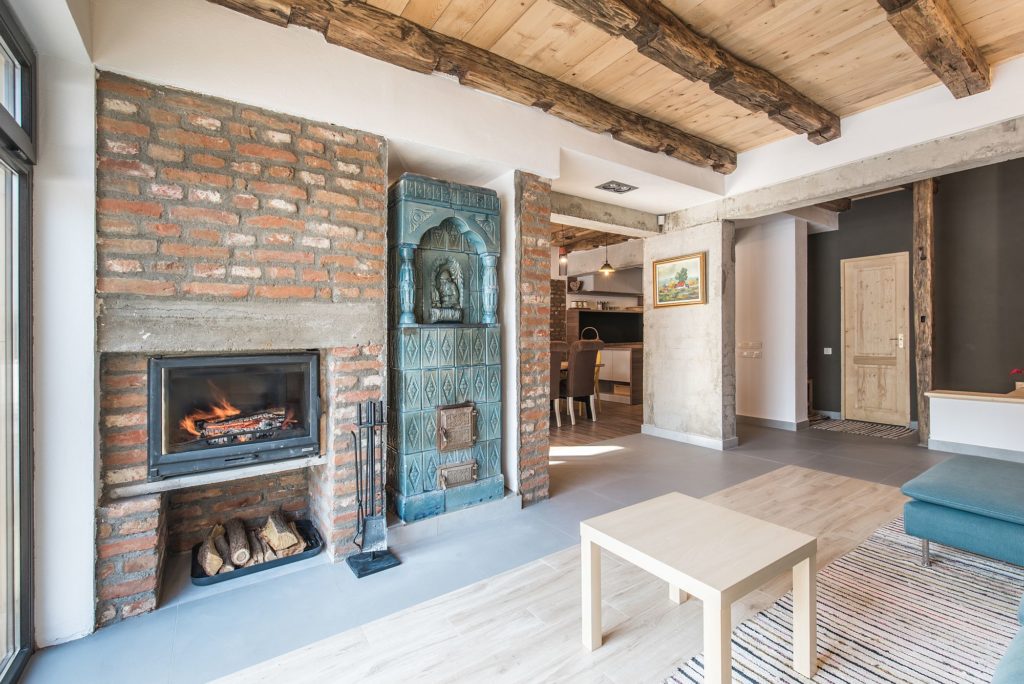
The place of fire is also the family gathering place – another reminder of the olden home’s memory.
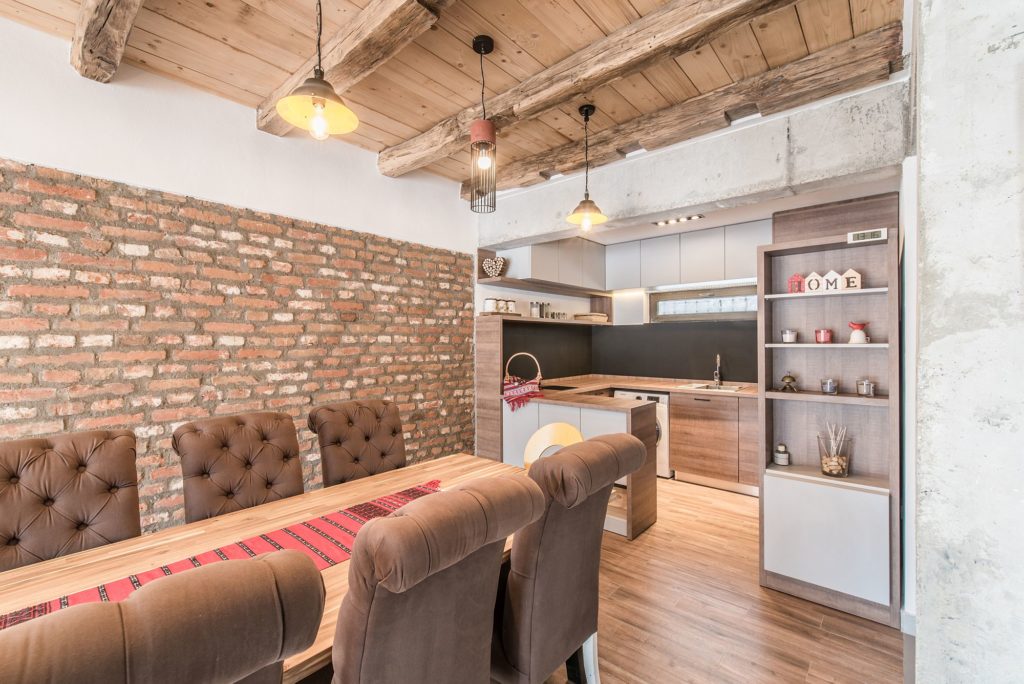
Info, credits
Authors: Ionuț Constantin, Anca Mihaela Constantin – Alfa Invest
Collaborator: Dragoș Sebastian Mitrofan.
StructureAlexandru Mitrache
Concept diagrams: Mihaela-Ștefana Dinca, Daria Vilsan
Construction: 05.2017 – 12. 2017
Plot area (sqm) –courtayard + forest: = 25300
Total interior area (sqm): 108
