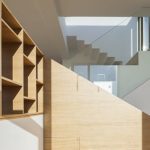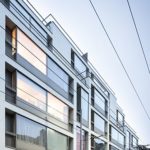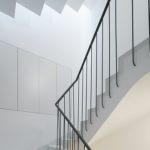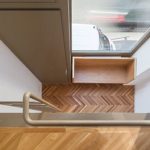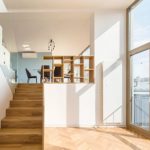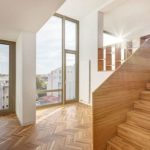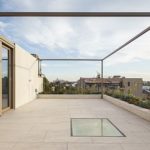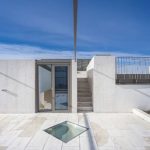Split-levels, one and a hald level rooms, many and complex space; a lot of light, a stark facade that extrudes the section ; dwelling is rich not just in square meters but also in space quality: the last block-of-flats finished by ADN BA connects to the city’s dwelling culture, but is also one of the most innovative dwelling projects in Romania.
Project: ADN BA
Text: Ștefan Ghenciulescu
Photo: Cosmin Dragomir,Andrei Mărgulescu
Occcidentului is a typical street for the central area of Bucharest: houses built in the middle of the yard, wagon houses, buildings from the interwar period, some civilized insertions from the ′60s and ′70s. There are areas with smaller buildings and gardens, open towards the street, and then there are others with continuous rows, buildings with similar heights, an image and a density simi¬lar to those of classical Western metropolises.
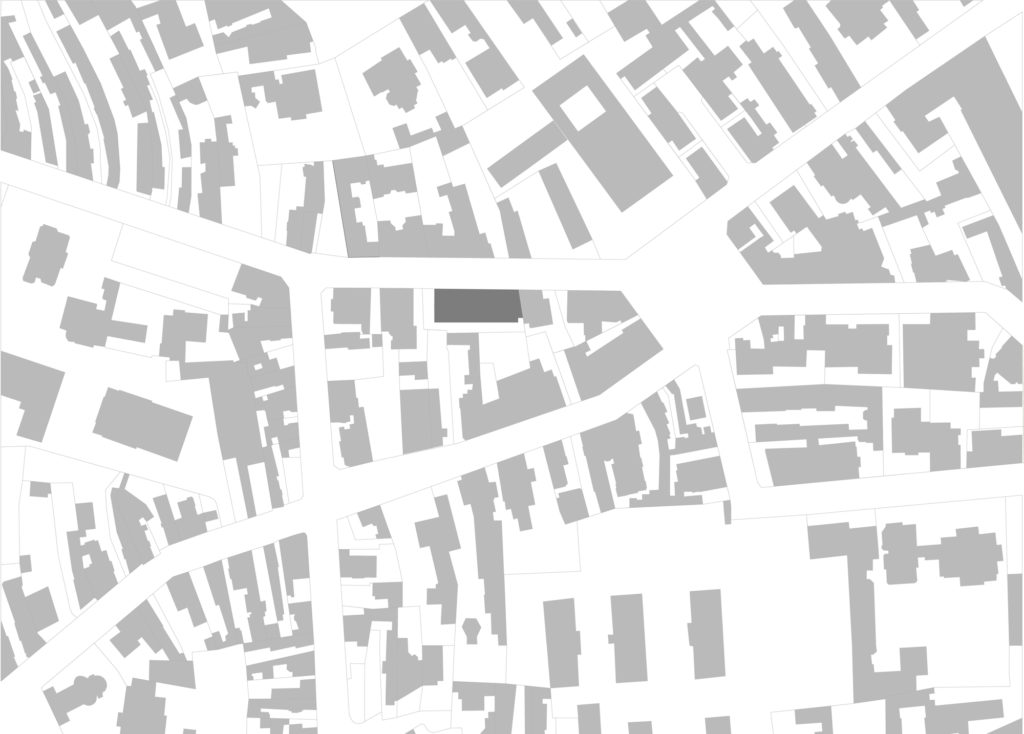
*situation plan
The apartment building which is expected to be constructed soon contributes to tying up such a front. A volume decomposition in smaller bodies of different heights; just like the blocks from streets Măicănești and Dogarilor, fragmentation and subsequent withdrawals soften the effect on the neighbour¬hood and the street, generally, preserving an urban atmos-phere typical of Bucharest and giving a more pleasant scale of dwelling.
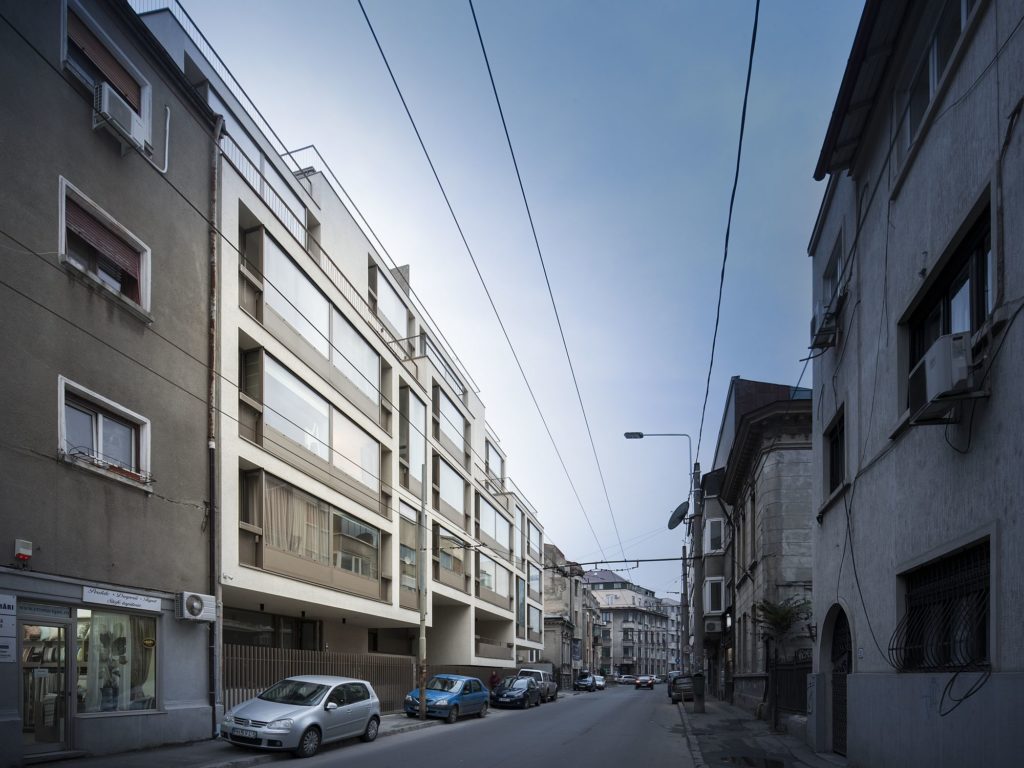
However, the building on Occidentului also moves the floors. Instead of general platforms, partly interrupted by withdrawals or gaps two levels high, here even the floors and ceilings are offset. As it often happens with major architectural decisions, this one too was triggered by an objective, apparently modest problem: in order to have a well ventilated garage, in the administrative sense of the term (i.e. an area with large enough openings to not require any mechanical ventilation), it was necessary to partly lift the basement. For urban considerations, a large part of the building could not exceed a certain cornice height. Hence the highly visible sliding of the volumes, which seems to transform the initial slab into a row of narrow houses.
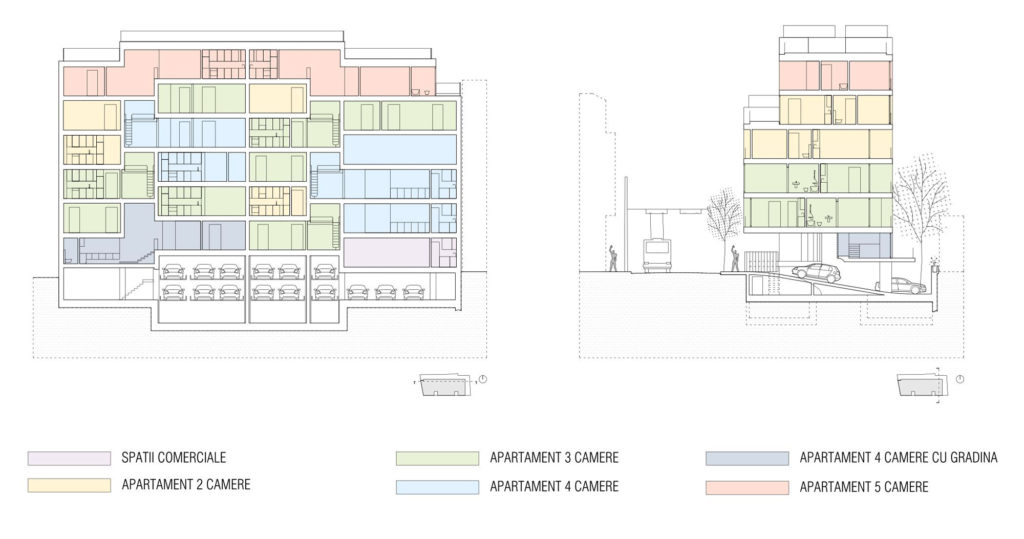
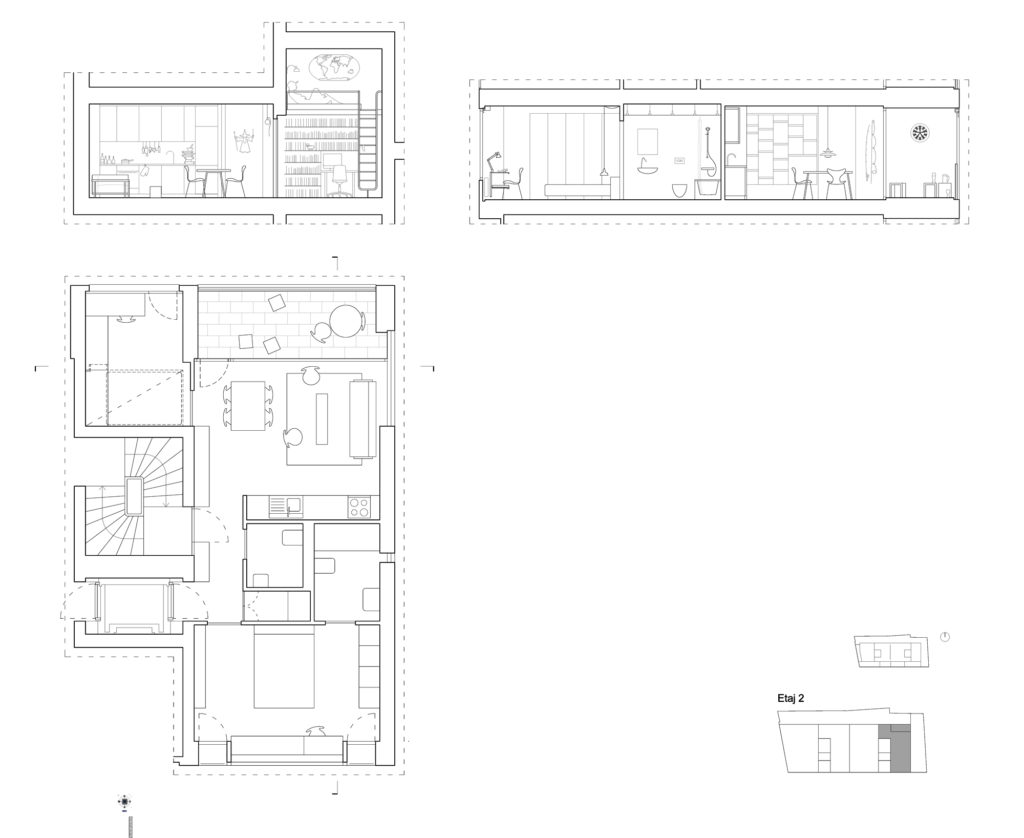
Levels: halves, one and a half, two
The apartment division overlaps only partially with the staggered floors, which produces a series of rich living spaces, determined not just by the plan, but also by the section.
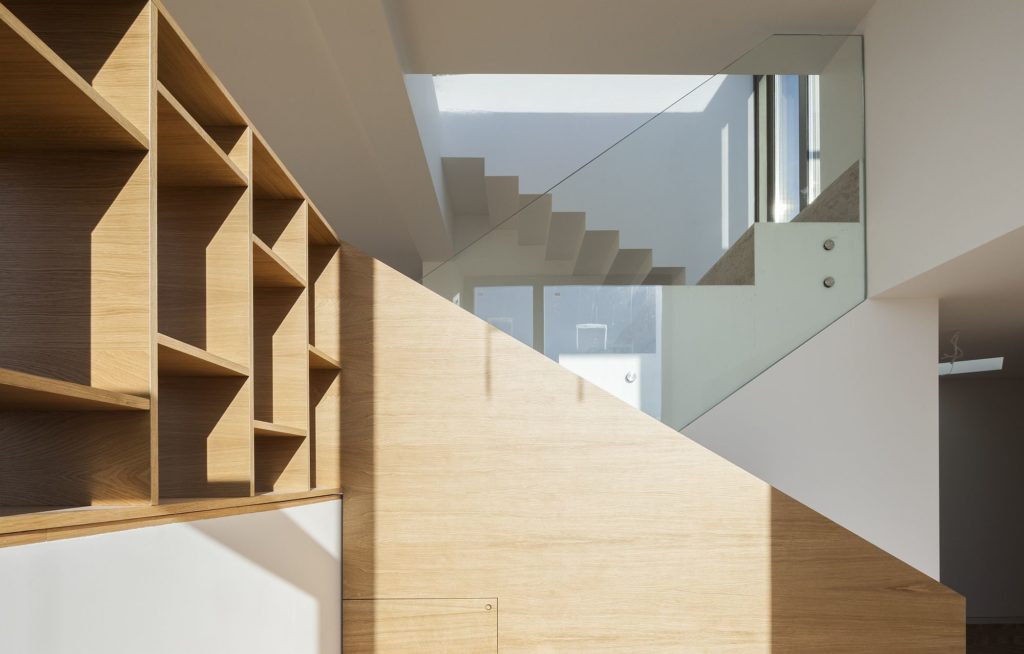
Two crossbands articulate the two levels. They contain the stairs and elevators on the interior and on the exterior there are four tubes (although perhaps it is not the right term for them), whose floors are selectively distributed to one or other housing space. Therefore, we have same sur¬face units in plan, but with different heights and different roles in each house. There are split level apartments, where the articulation is a monumental double height dining room, also containing a staircase that connects the two halves at different levels.
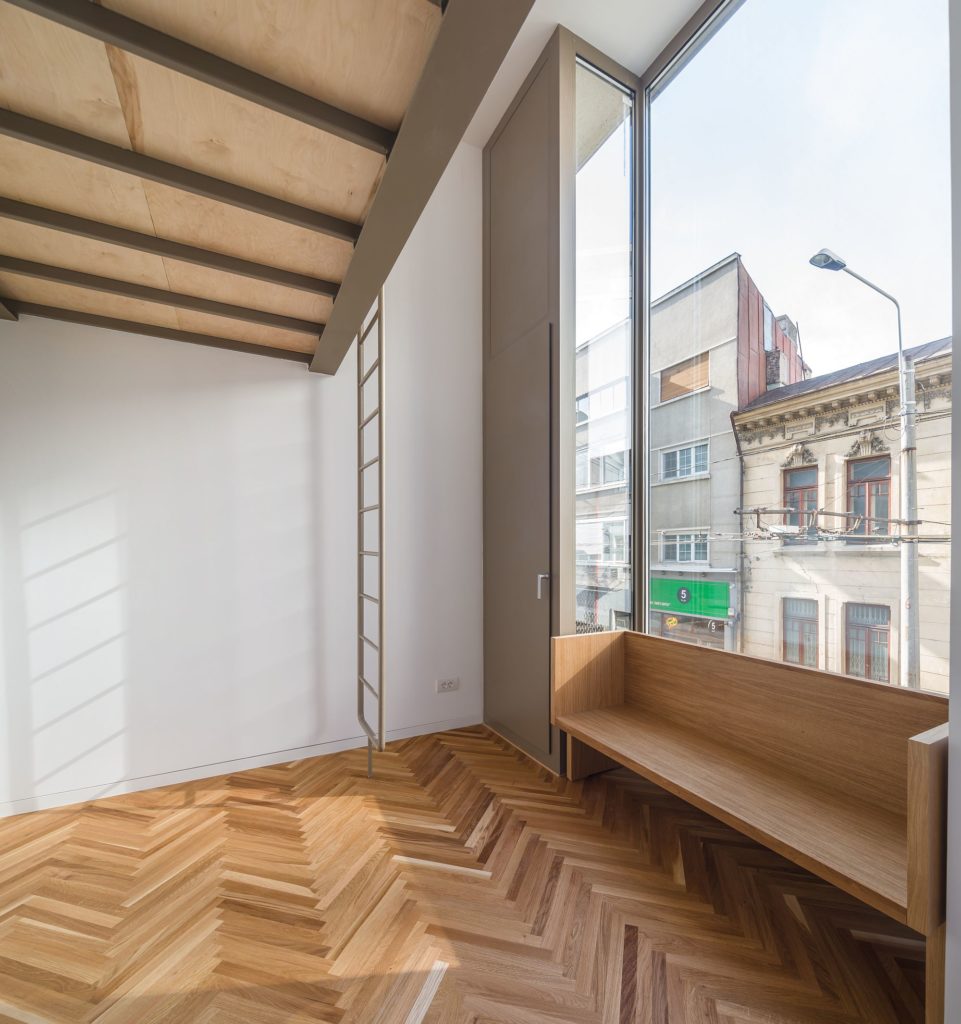
Sometimes, in smaller apartments, the unit takes the shape of a single, one floor and a half room, with a small split level. It can be an office, a library and possibly a bedroom with extra sleeping space or storage.
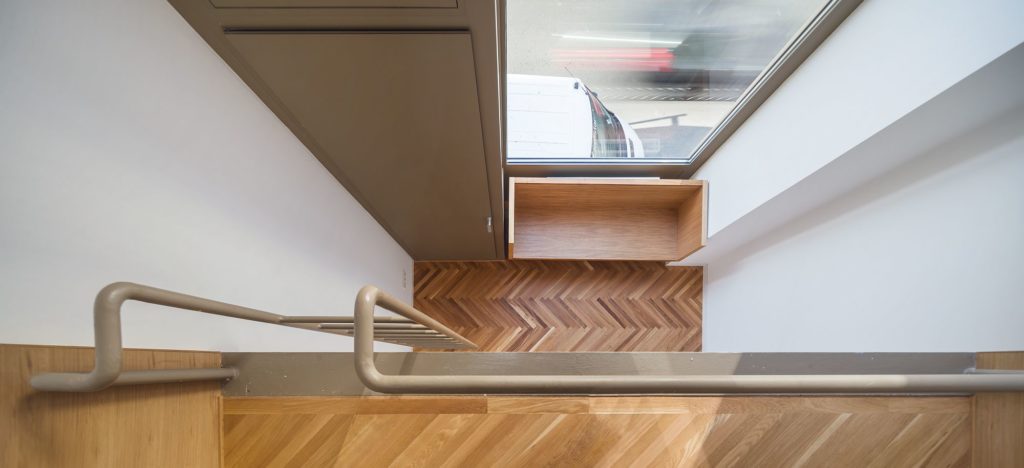
There′s another thing about these high rooms. ADN BA′s are always keen on flexibility, and also tried in these restrictive frame, to give a chance to subsequent merges. To regroup apartments at different floors is prac¬tically possible only if you use some intermediate spaces, allowing access to both levels. Basically, here would only need a gap in a wall and an arrangement of ramps. Surely, it may be that such reshaping may never take place, but even so, the articular units will provide flexibility and a remarkable spatial generosity to the apartments.
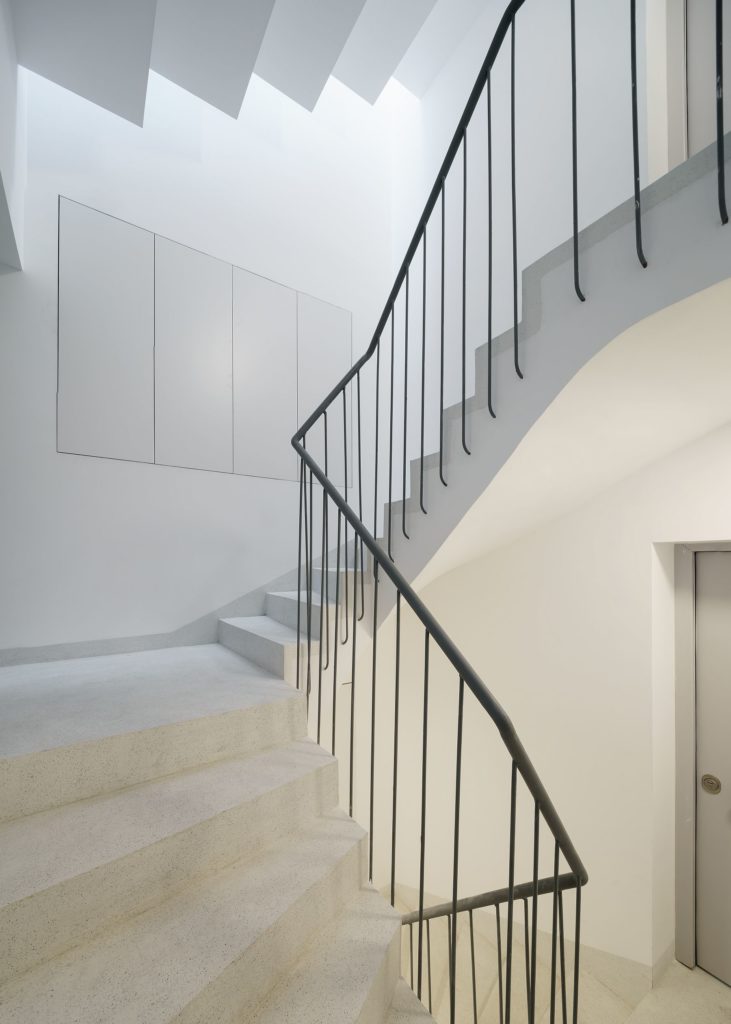 *Stairways. Every unit gets it own entrance landing, emphasizng individuality in manner quite close to 30s modernism in the city
*Stairways. Every unit gets it own entrance landing, emphasizng individuality in manner quite close to 30s modernism in the city
In none of the ADN BA buildings so far can one read so honestly and clearly on the outside the inner organization.
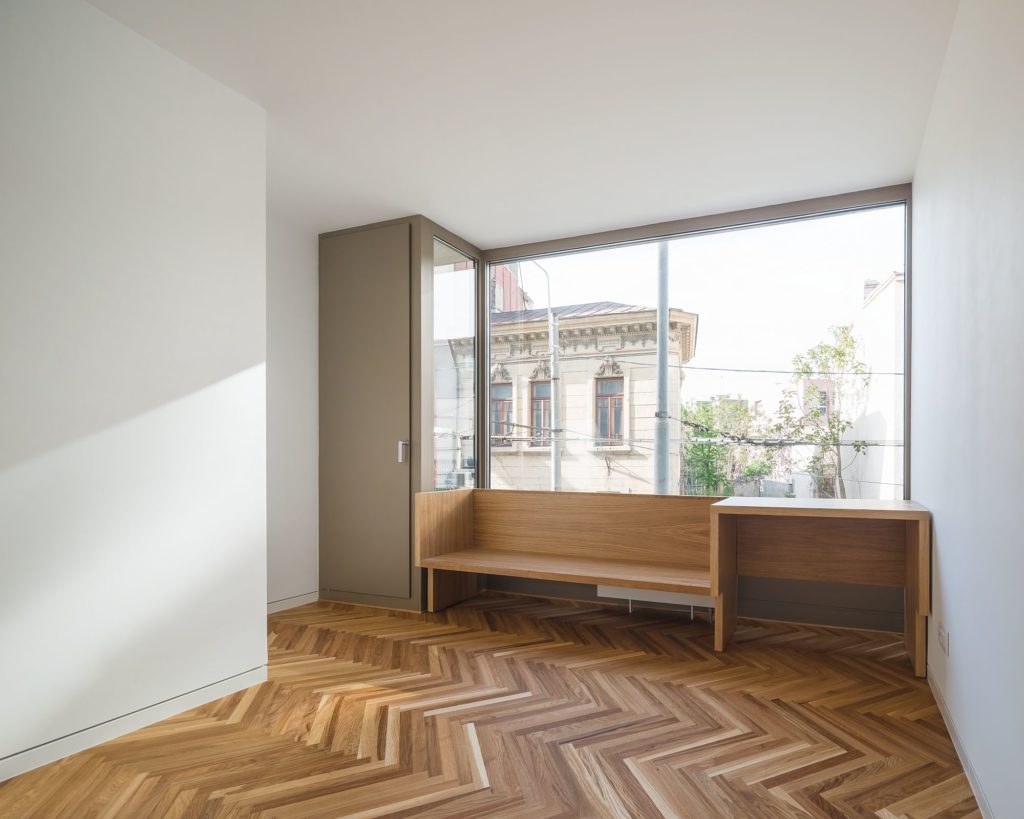 *One and a half level room, with a sleeping deck
*One and a half level room, with a sleeping deck
The street façade is mainly the result of cell distri¬bution and structural order, and its elegant proportions do not reflect any graphic game, but the harmony of interior relations. However, the façade is not just an extruded sec¬tion. In this area connecting to the exterior, a second grid insinuates itself in the gaps of the structural one. The large glass panels don′t occupy the entire bay. The con¬tact area with the vertical structure is occupied by small balconies – another type of outdoor spaces, other than the terraces or the withdrawn upper floors. These loggias con¬tinue the living space, but also belong to the outside world. The space limit becomes more complex and enriches the relationship of the building with the city.
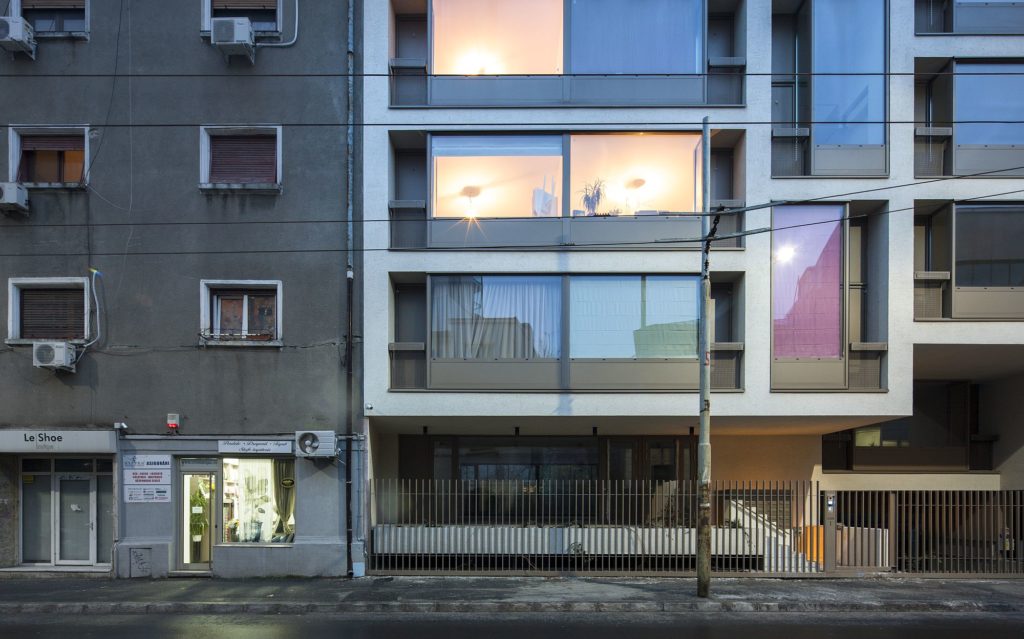
Radical and nice
Thre is in this project a happy tension between the almost implacable logic of organization and the echoes of a classic metropolitan dwelling, Bucharest version. Without any concessions to any neo modernist pastiche the apart¬ment building on Occidentului Street can be regarded as a kind of successor of interwar blocks of flats – a purged, rationalized successor, adapted to the 21st century, but which retains some qualities lost in the schematization and uniformization after 1945.
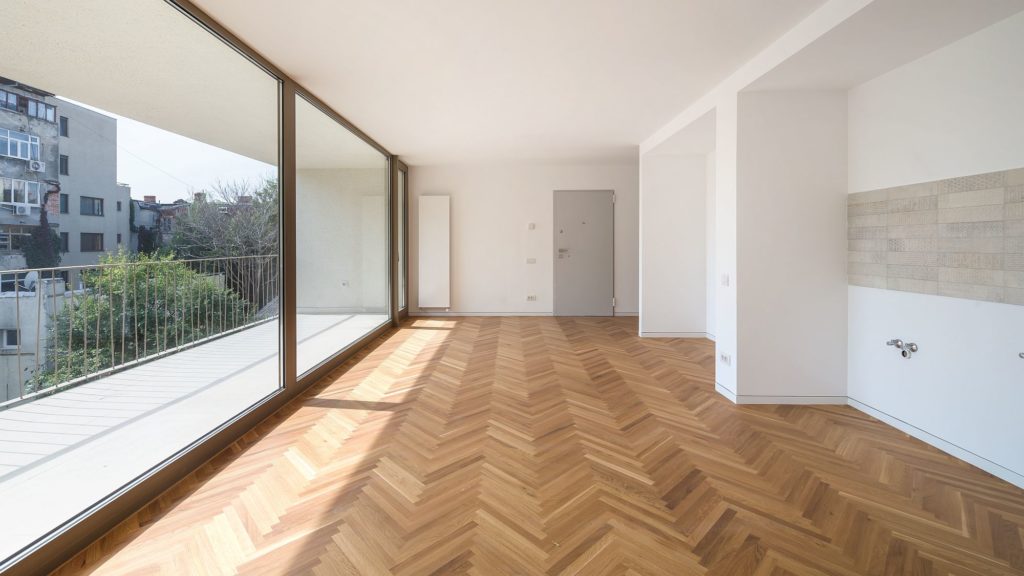 *Courtside, the partments get generous terraces
*Courtside, the partments get generous terraces
It is not just the joining at the cor¬nices and the general adaptation to the context, but also the small level differences or variations in height, which substantially individualize the spaces, the alternative routes through the house, the fact that different cells can receive very different functions and, why not, also the strip window which continues with the loggia – an element so dear to the 1930s architects.
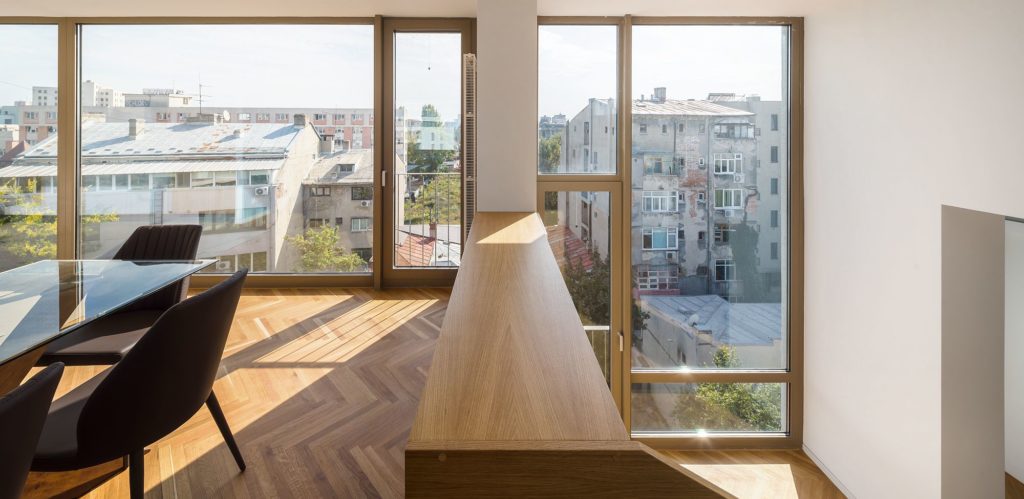
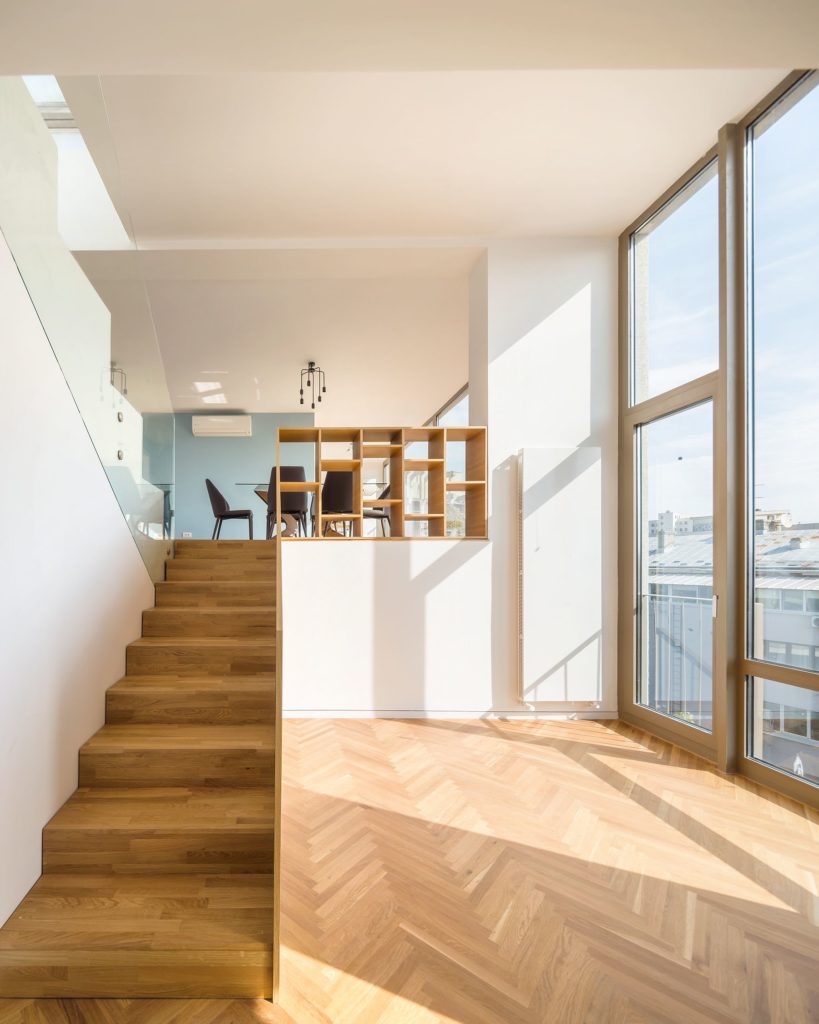
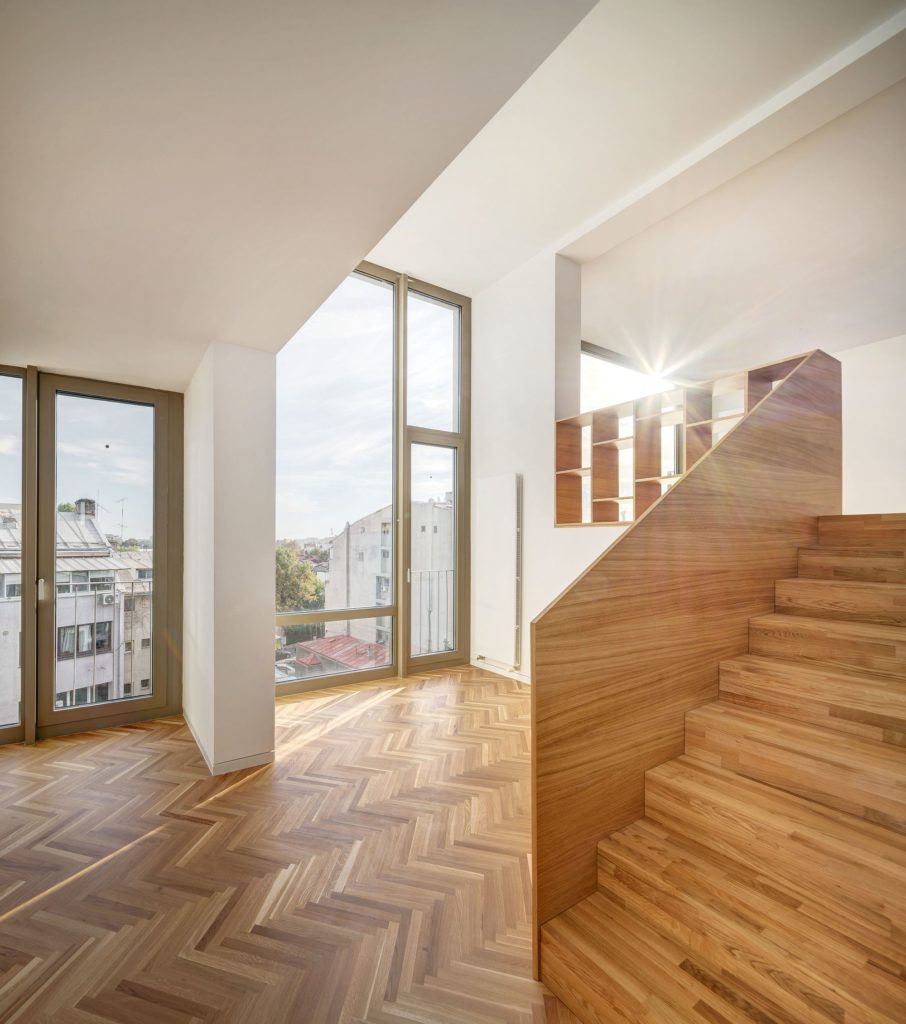
By looking at the old 3D renders and comparing them with the finished building, differences are hardly visible. The architects wished for a darker wall colour and, by contrast, golden frames for the glazing. The actual facade is less radical, with a light but strongly textured paint and less flamboyant frames. It’s no tragedy and maybe the buildings goes even better alongside its grey neighbors.
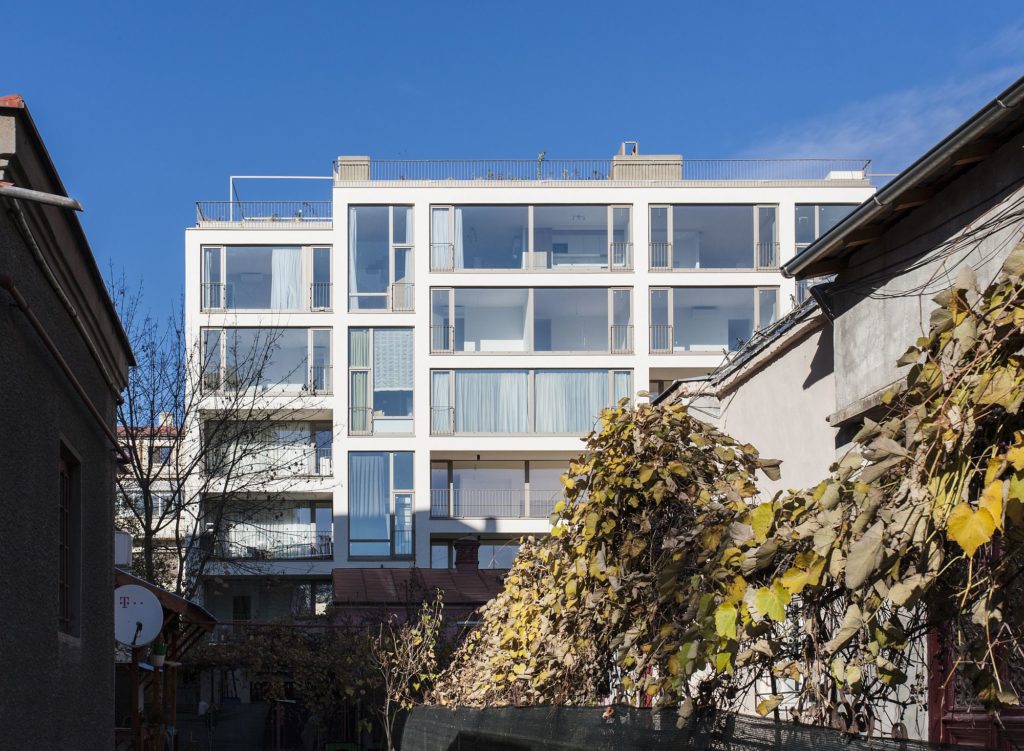
AND BA built their reputation mainly thanks to their collective dwelling projects. The urban villa on Londra Street in Bucharest (published in Zeppelin 146) and (particularly)the work presented here show that the office is not stuck in the repetition of processes and scenarios and that it fur¬ther explores scenarios for housing, and secondly, that it preserves the vision of a living, urban dwelling, intensely contemporaneous and constantly civilized.
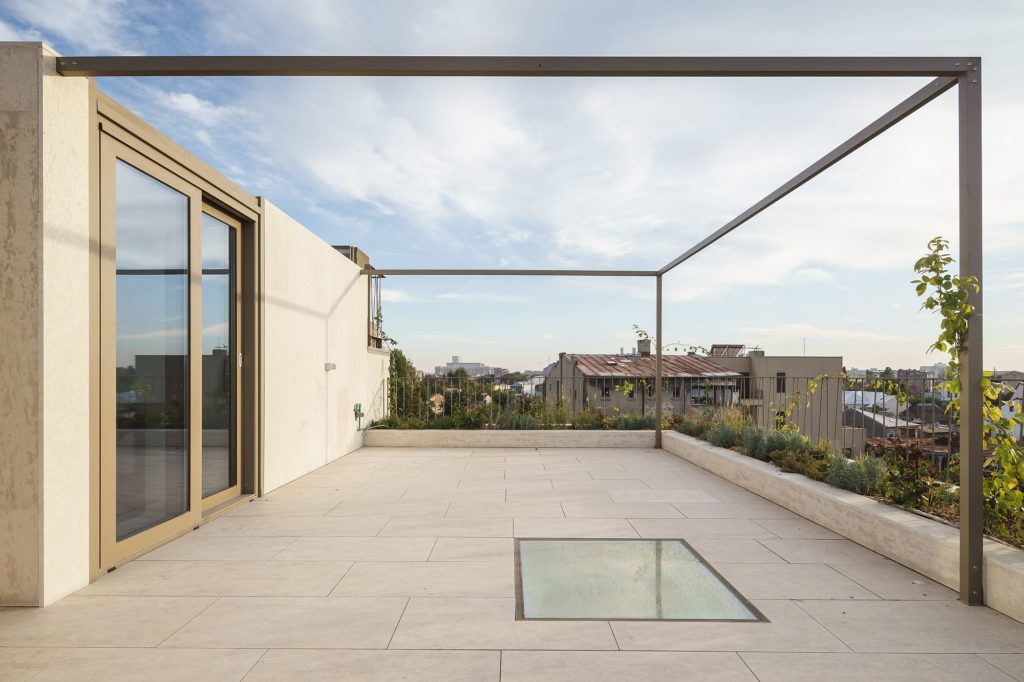
*The walking terraces compose a suspended landscape
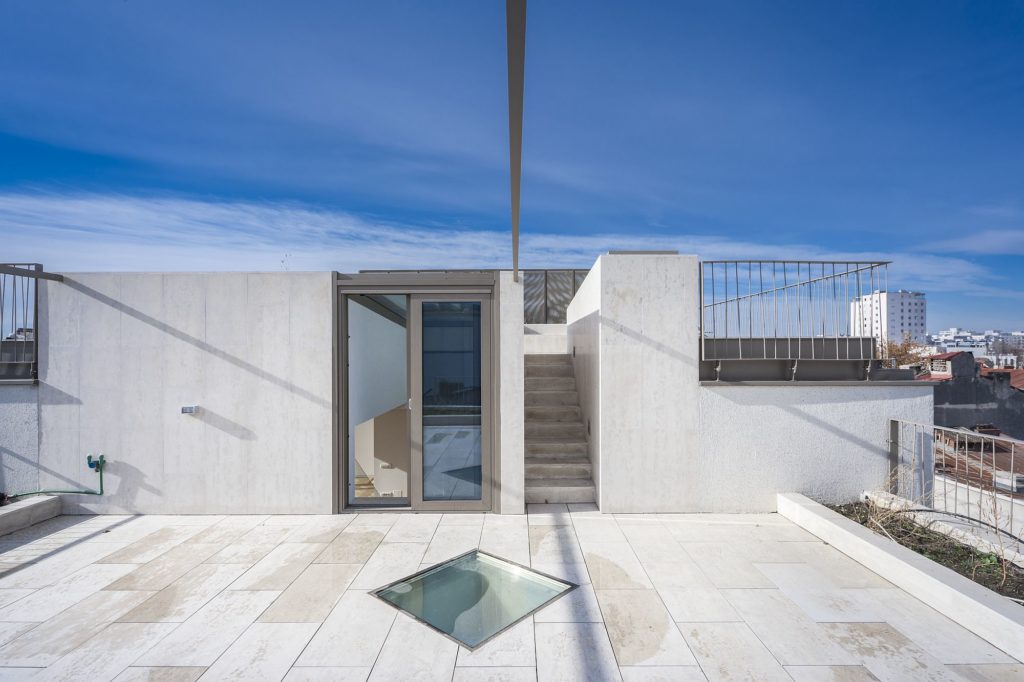
Info & credits
Architecture: ADNBA – Adrian Untaru, Bogdan Brădățeanu, Valentina Țigâră, Andrei Șerbescu, Pavel Albu
In collaboration with: Raluca Raescu
Completion: 2017
Gross Built Area: 2765,67 sqm
adnba.ro

