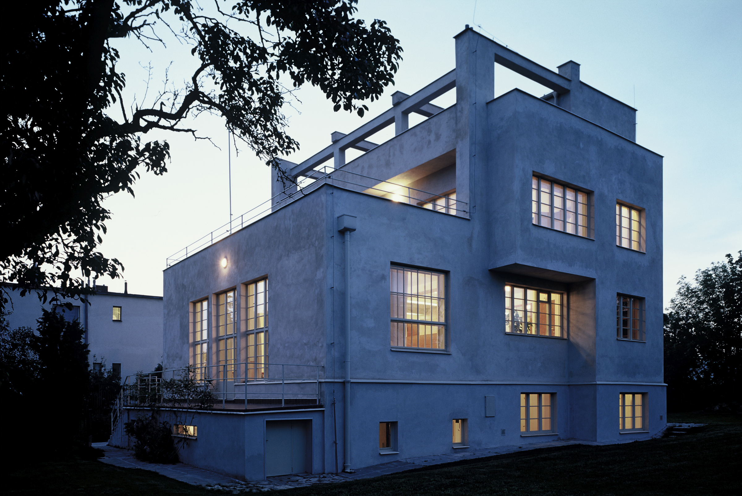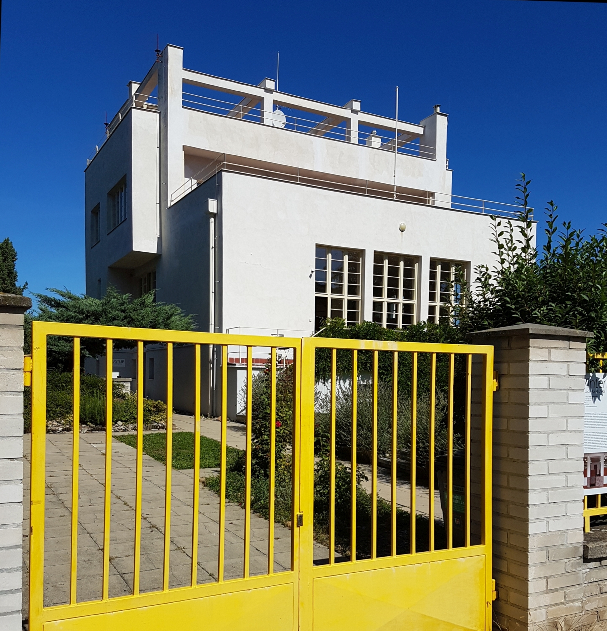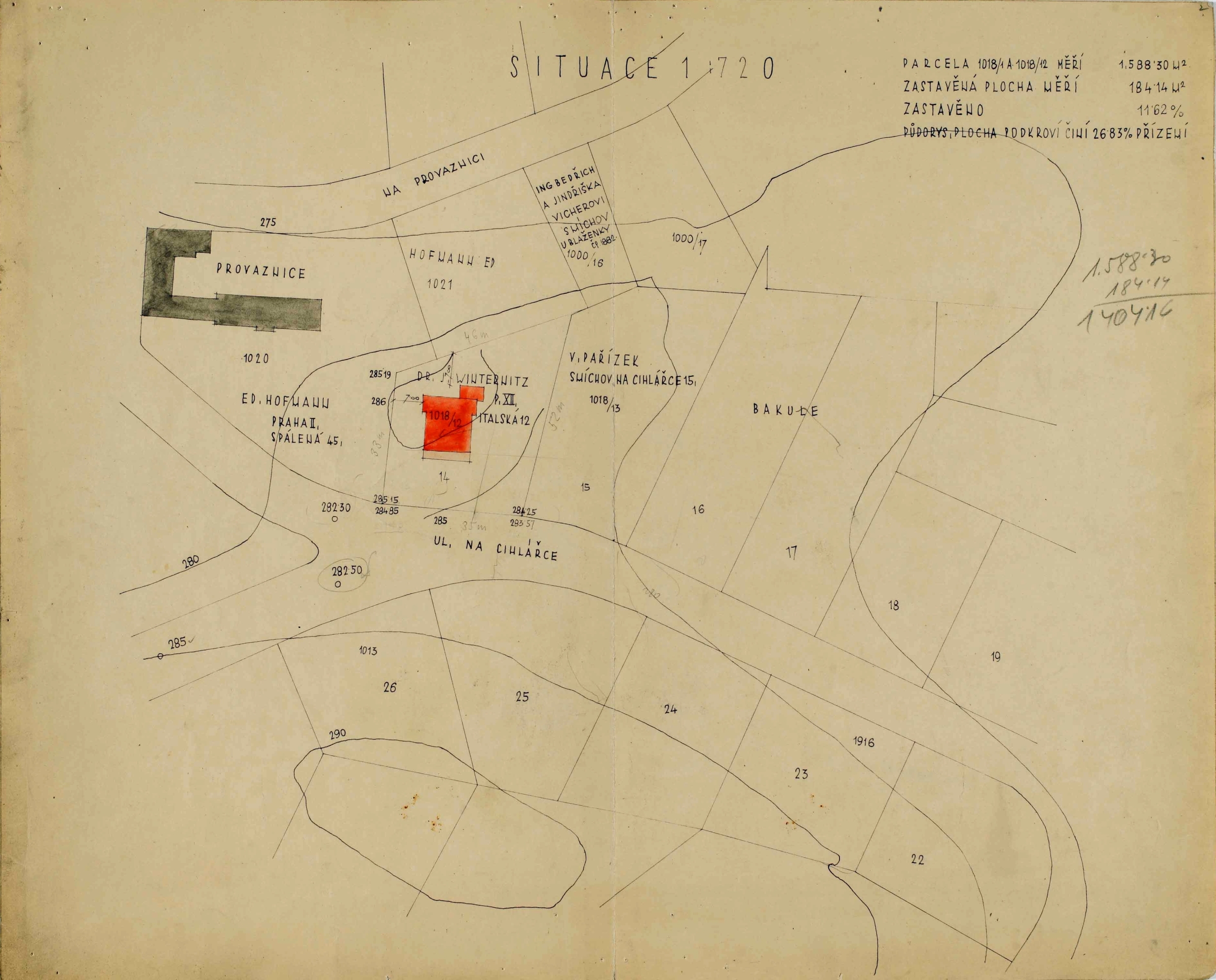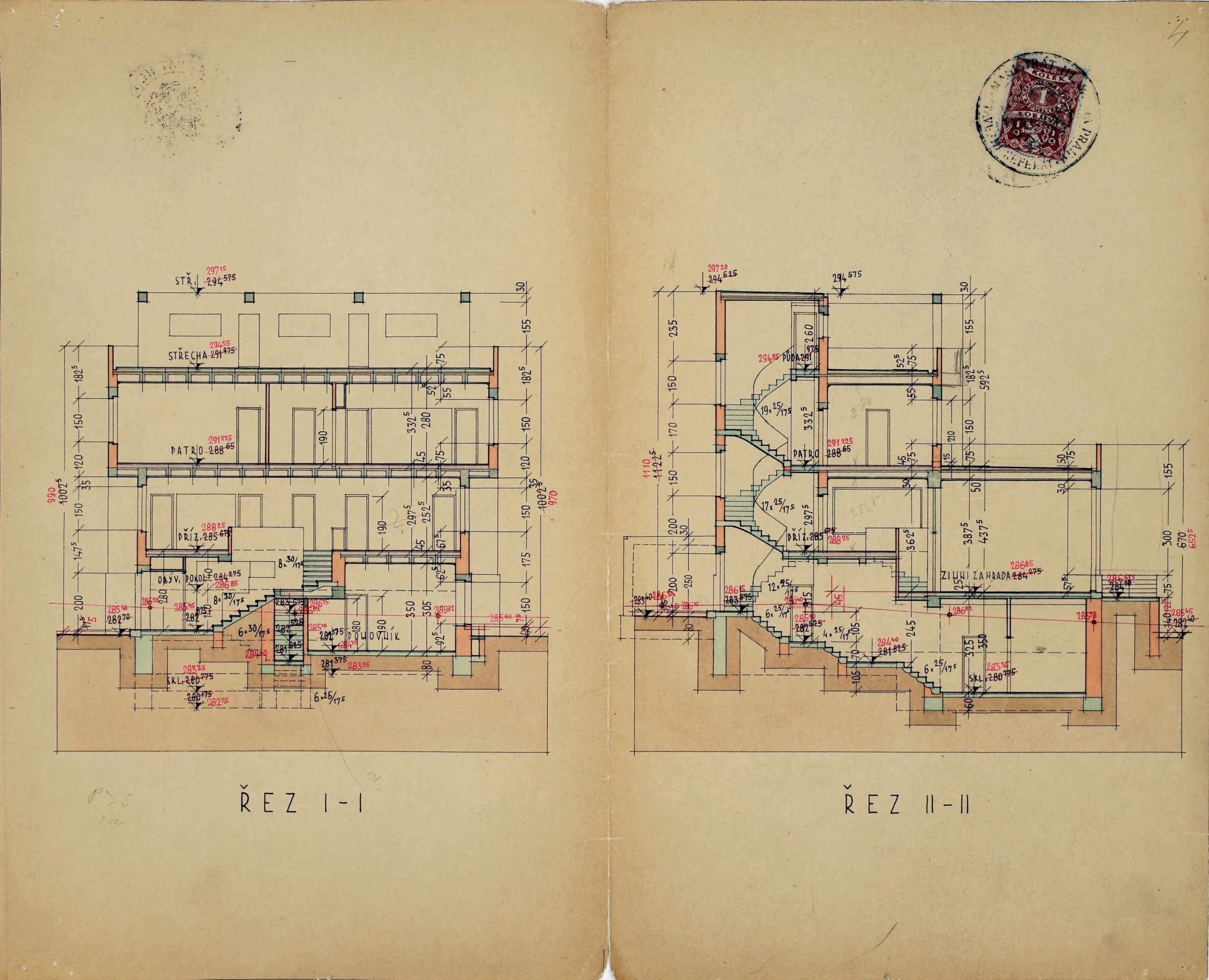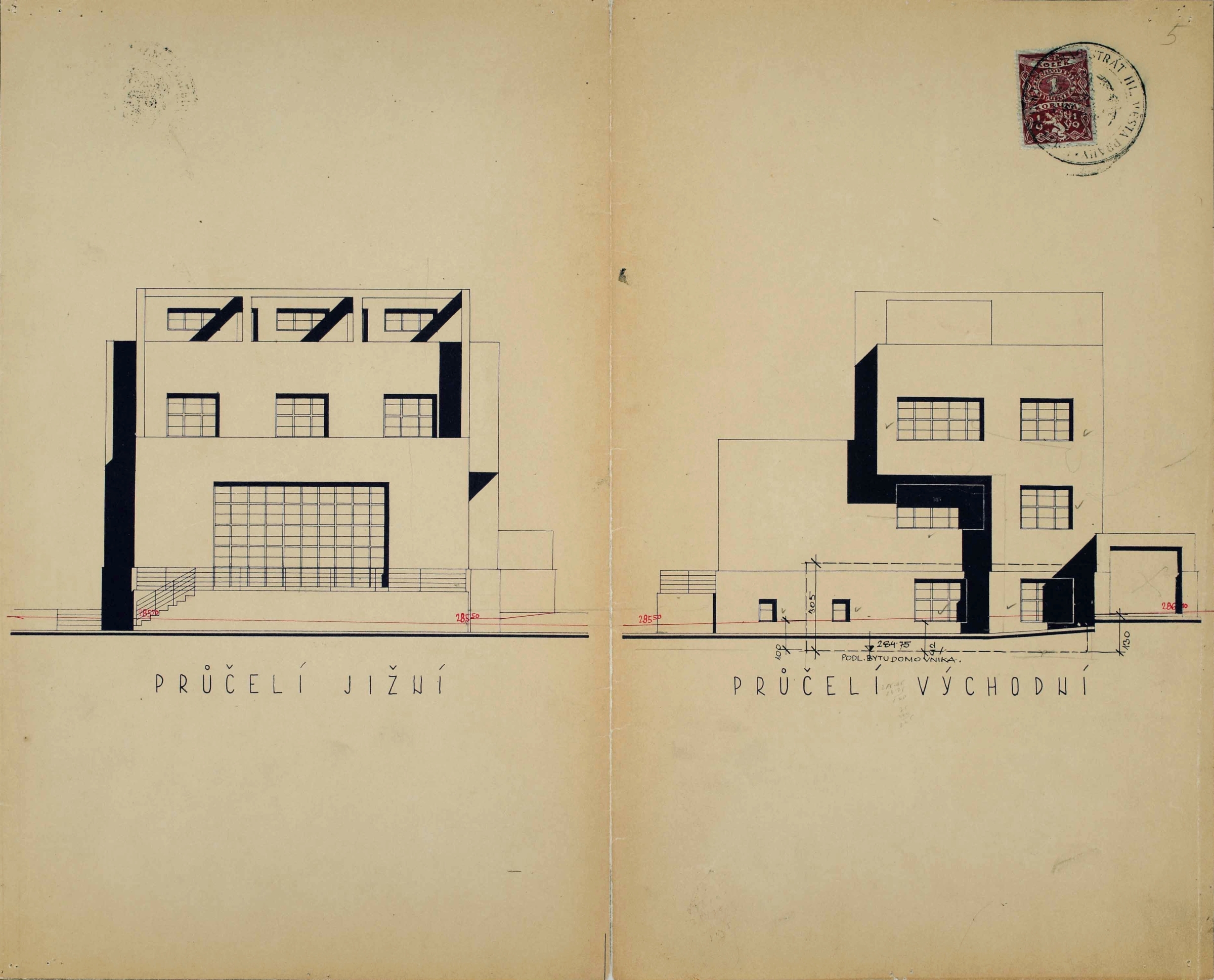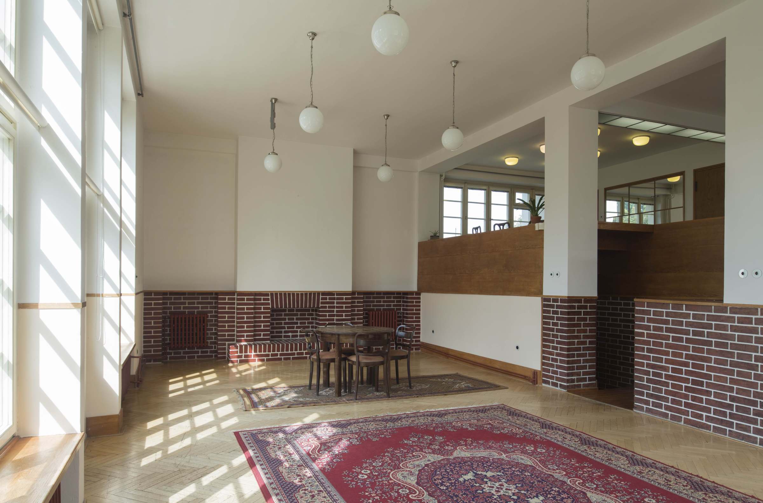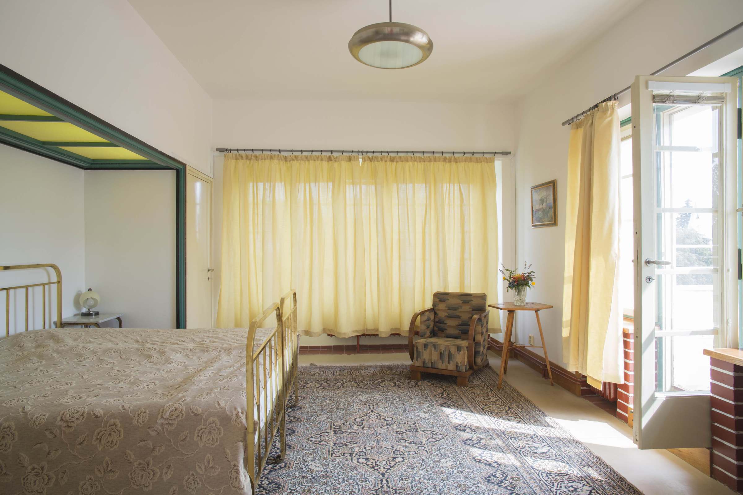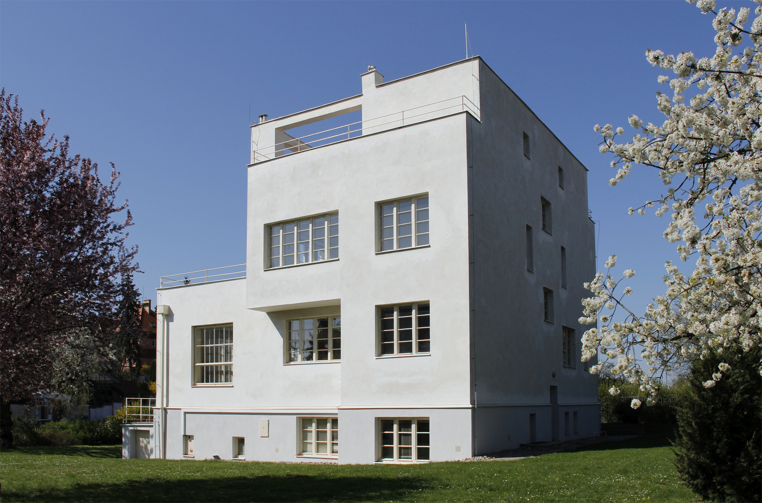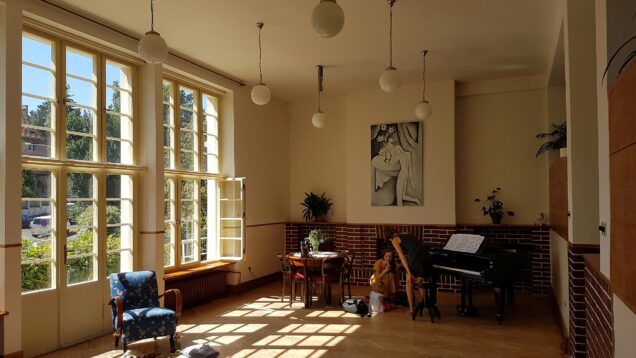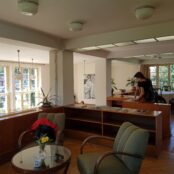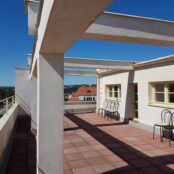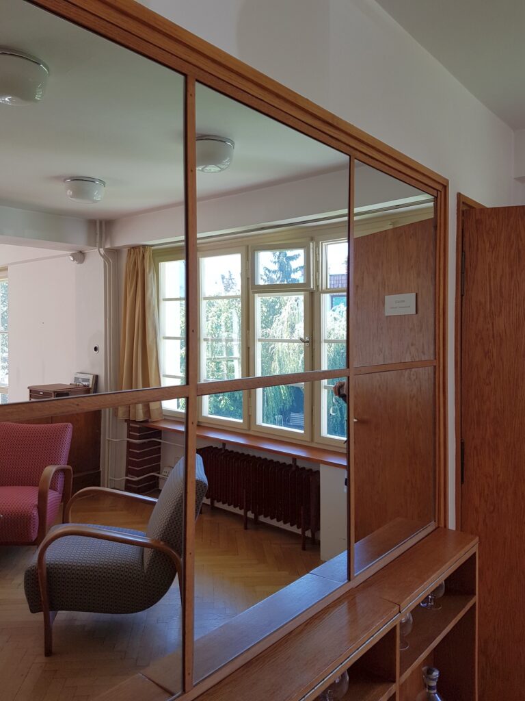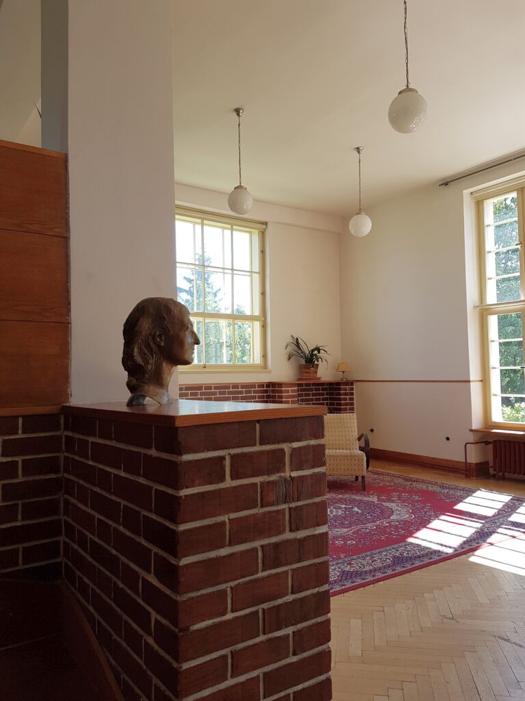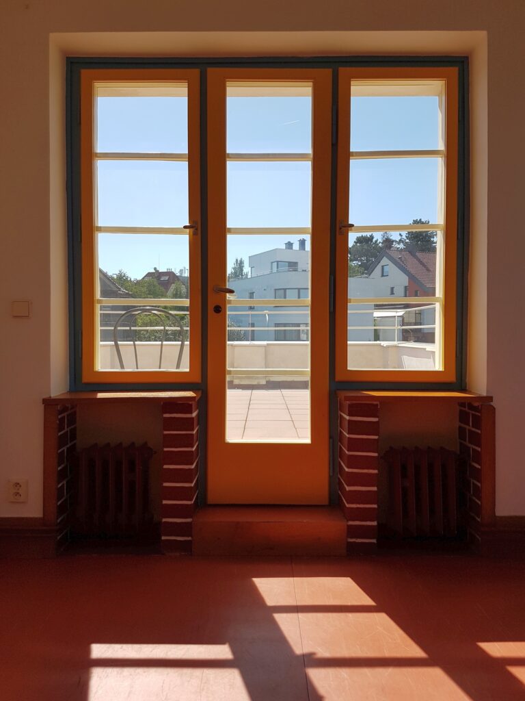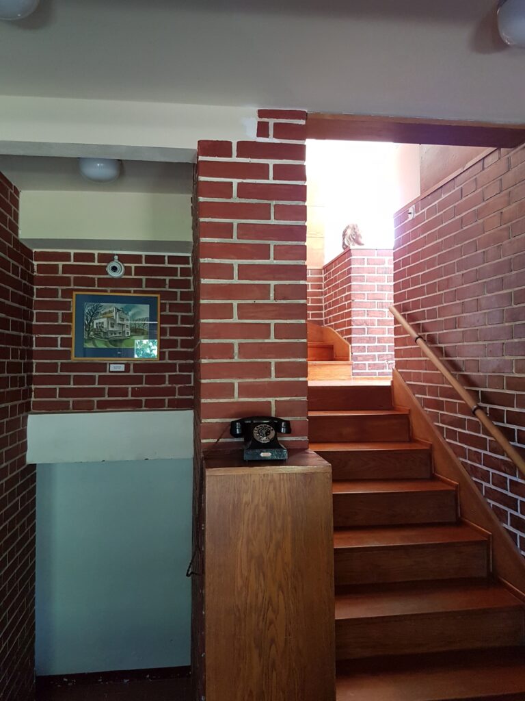A Jewish family in ’30s Prague. A great architect. A historical tragedy. Then another one. An adventure-book discovery. A retrieval and a rebuilding with one’s own hands. Today, a living house. The story of the Winternitz villa is an exemplary one. In itself, beyond architecture, and by how architecture, heritage, remembrance and courage all connect.
Text: Ștefan Ghenciulescu
Photo: David Cysař, Cysař family archives, Ștefan Ghenciulescu, Georgiana Ghenciulescu
The house
Seldom have I been so touched, on so many levels, when visiting a house made by a great architect. On one hand, there was the joy of discovering a wonderful and very little known work; however, the exploration of spaces was also accompanied here by the unveiling of a tragic and wonderful history, of the house and of a few generations of people.
When we say Adolf Loos, we think first and foremost of his career inVienna. But in fact he was not an Austrian, to start with. Well, he was an Austrian subject, which meant an entirely different thing back then. He was born to a German family in Brno, and he remained very much attached to Czechia. Also through architecture: Prague hosts the Müller Villa, one of his most important works, and he was commissioned with several apartment redesigns and all sorts of other projects in several Czech towns.
One of those was the Winternitz Villa, one of Loos’ last projects. He worked on it with Czech architect Karel Lhota, and the house has many similarities to the above-mentioned Müller Villa. The customer was also a Jewish intellectual, in this case Doctor of Law Josef Winternitz.
The composition principle remains the famous Raumplan, the juxtaposition and mingling of distinct spaces, each with its own character, sizes, heights. The living room has roughly the same area, height and opening types as the one in the Müller Villa, and, the same as with the latter, it opens to an elevated platform, which harbours the dining room and a small sitting area. However, the Müller Villa is larger, more complex, and had a larger budget, which allowed the use of more expensive solutions and more noble materials. For instance, the marble in the common spaces becomes, with Winternitz, an appparent brick plating.
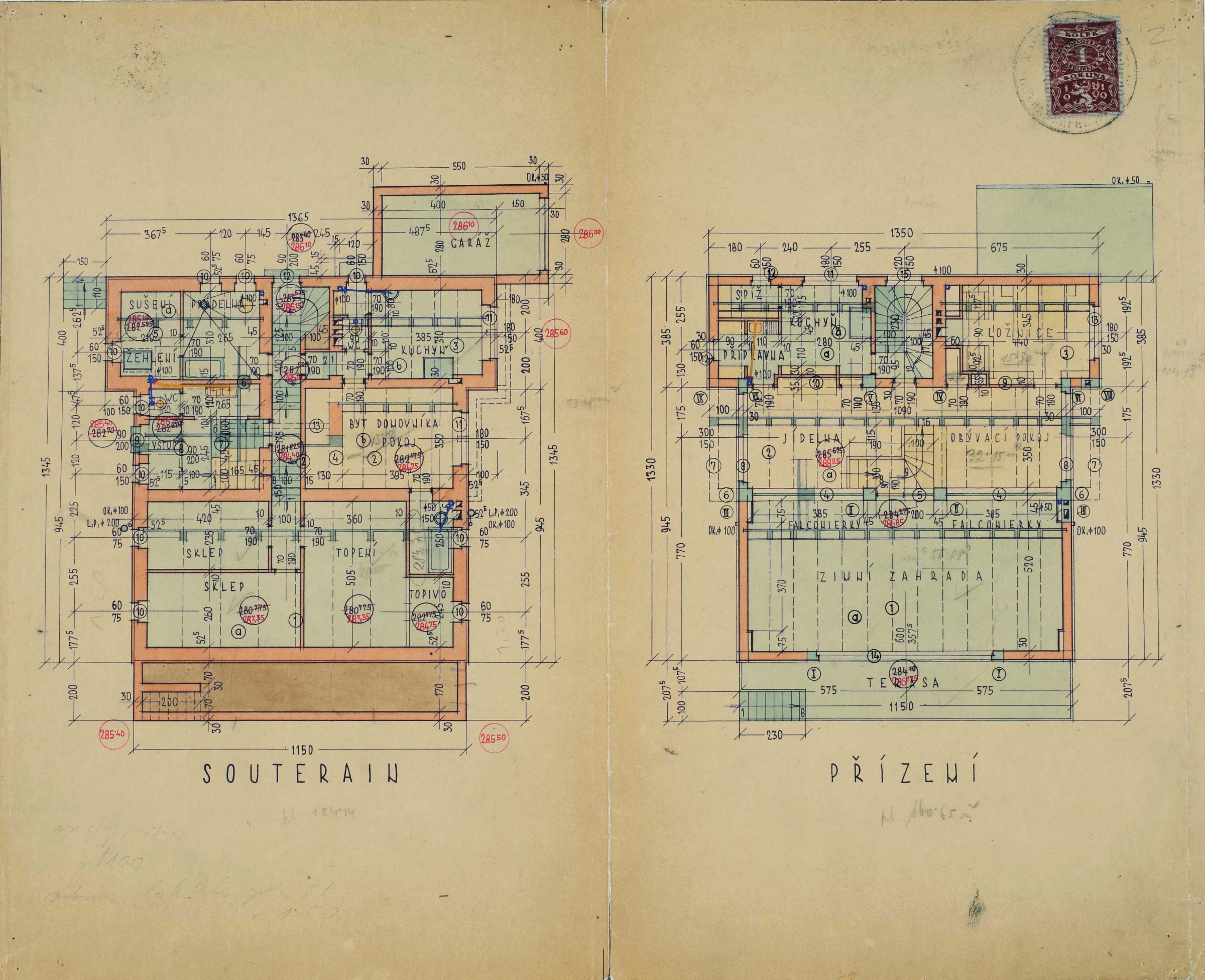 *Building permit project. Semi-basement plan (left), ground floor plan (right).
*Building permit project. Semi-basement plan (left), ground floor plan (right).
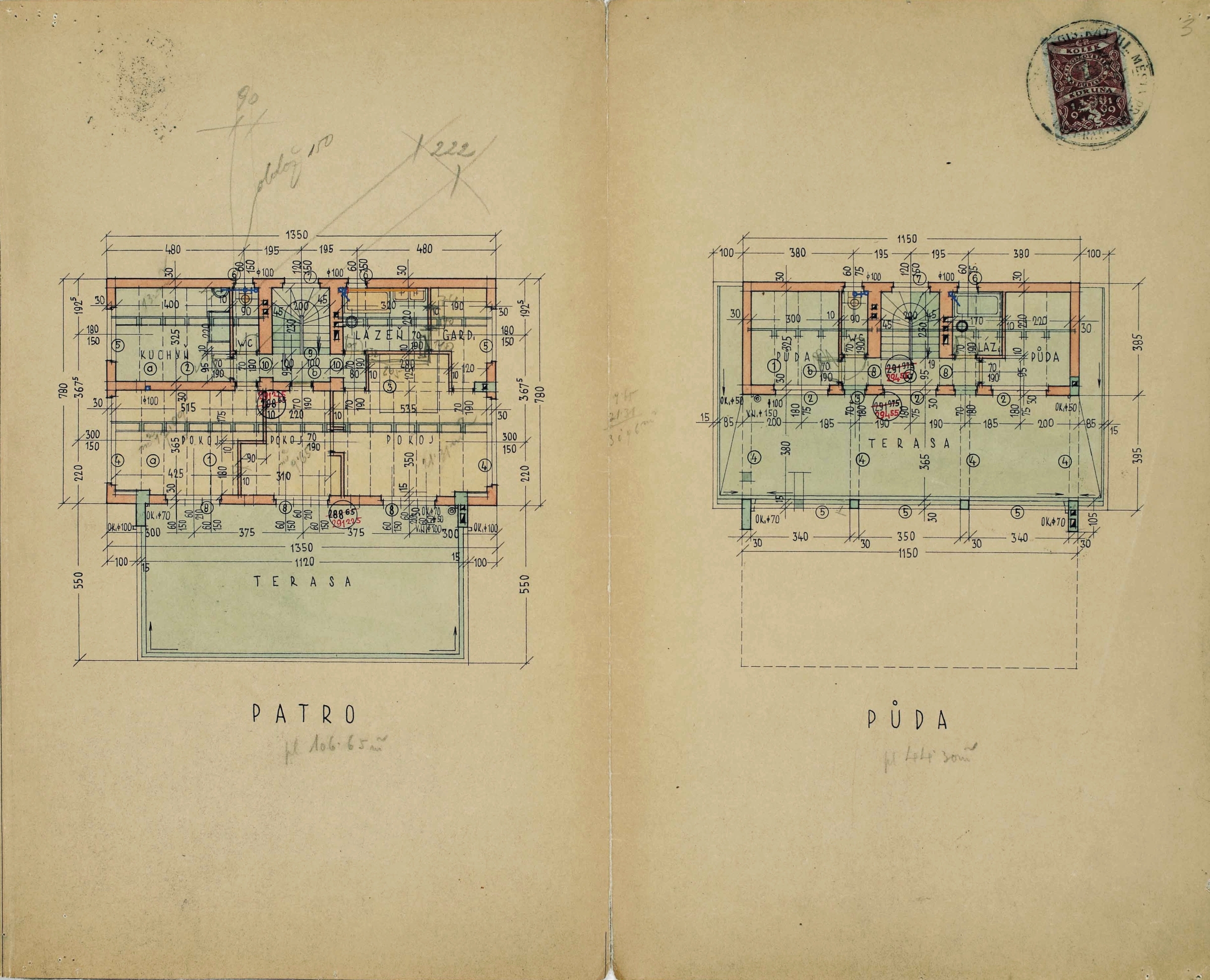 *1st floor (left), 2nd floor (right)
*1st floor (left), 2nd floor (right)
However, this is not some poor relative to the Müller Villa, but a good, comfortable, and beautiful house. As I see it, it is interesting precisely because of its relative demureness, showing that Loos could also apply his principles and sense of perfect proportions within a limited budget. Somehow, smaller and slightly rougher as it is, it seems less imposing and closer to a modern kind of living.
The house is accessed through a rather small and low vestibule, at the level of the ground floor/semi-basement, which otherwise includes the utility areas. It is a venerable architectural device, one that Loos very much liked: voluntarily giving up a monumental access creates a moment of surprise and delight, when one passes (here, by a first ramp of stairs) from the compressed and darker access space into the main space of the house, which is large and flooded by light.
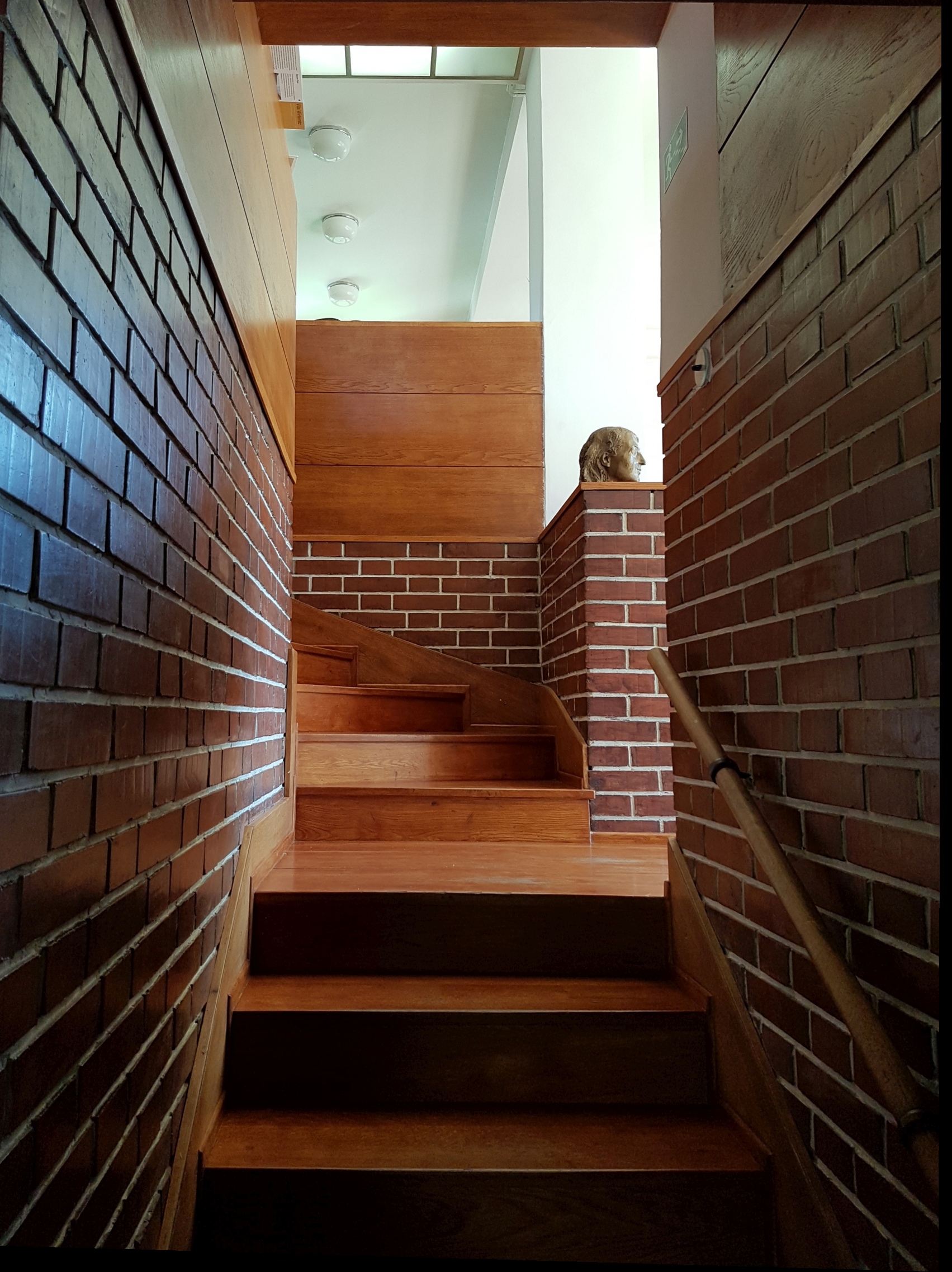 *Stairs between the entrance hall and the living-room © Ștefan Ghenciulescu
*Stairs between the entrance hall and the living-room © Ștefan Ghenciulescu
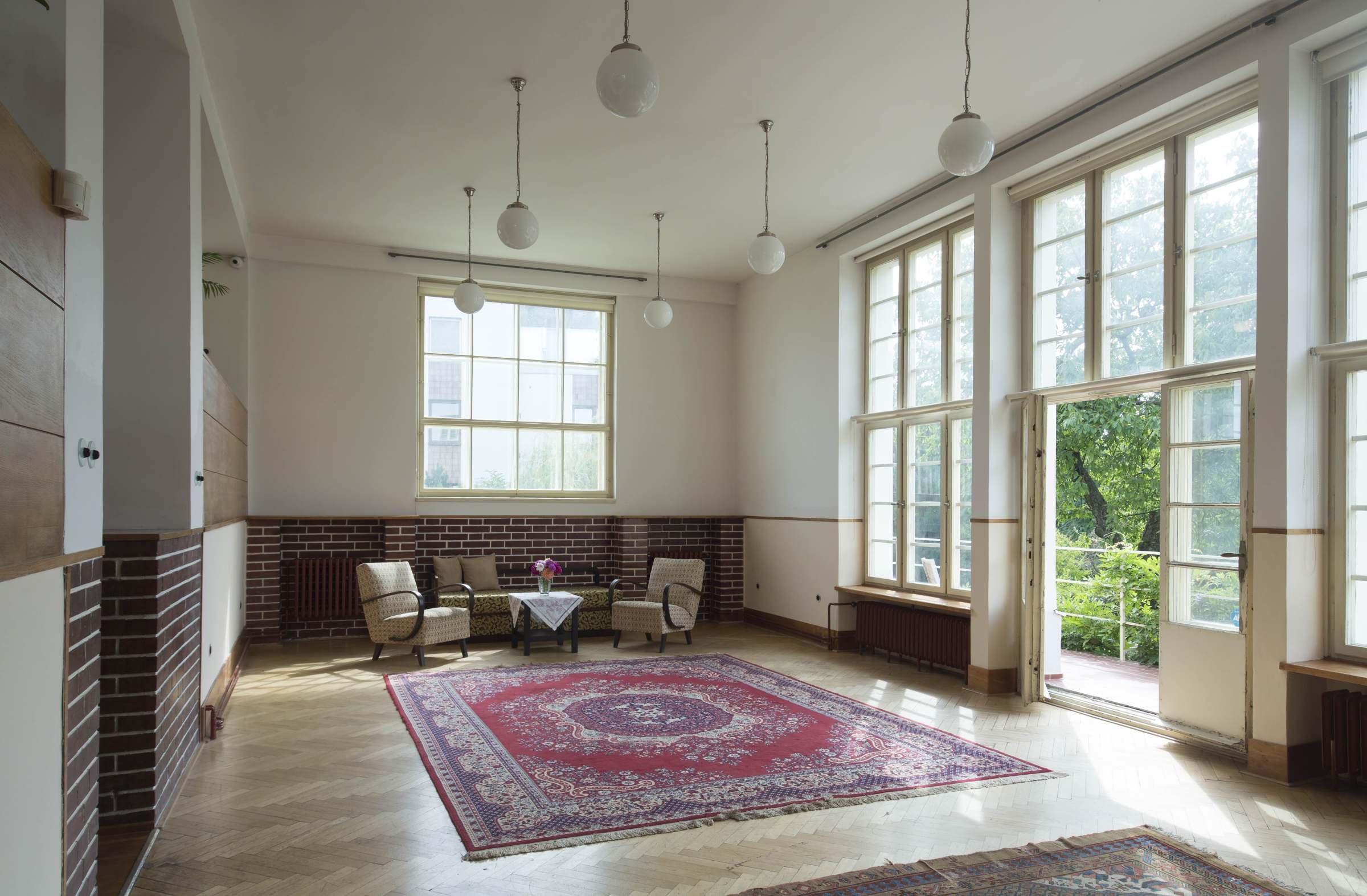 *Living-room. The end wall window was added later © David Cysař
*Living-room. The end wall window was added later © David Cysař
Then comes the balcony I was mentioning earlier, and then a series of stairs, rooms and passages, culminating with majestic terraces and pergolas, opening towards what was, at the time, an almost virgin landscape. Inside the rooms, recesses define more intimate places, cut out from, and at the same time, connected to the main spaces.
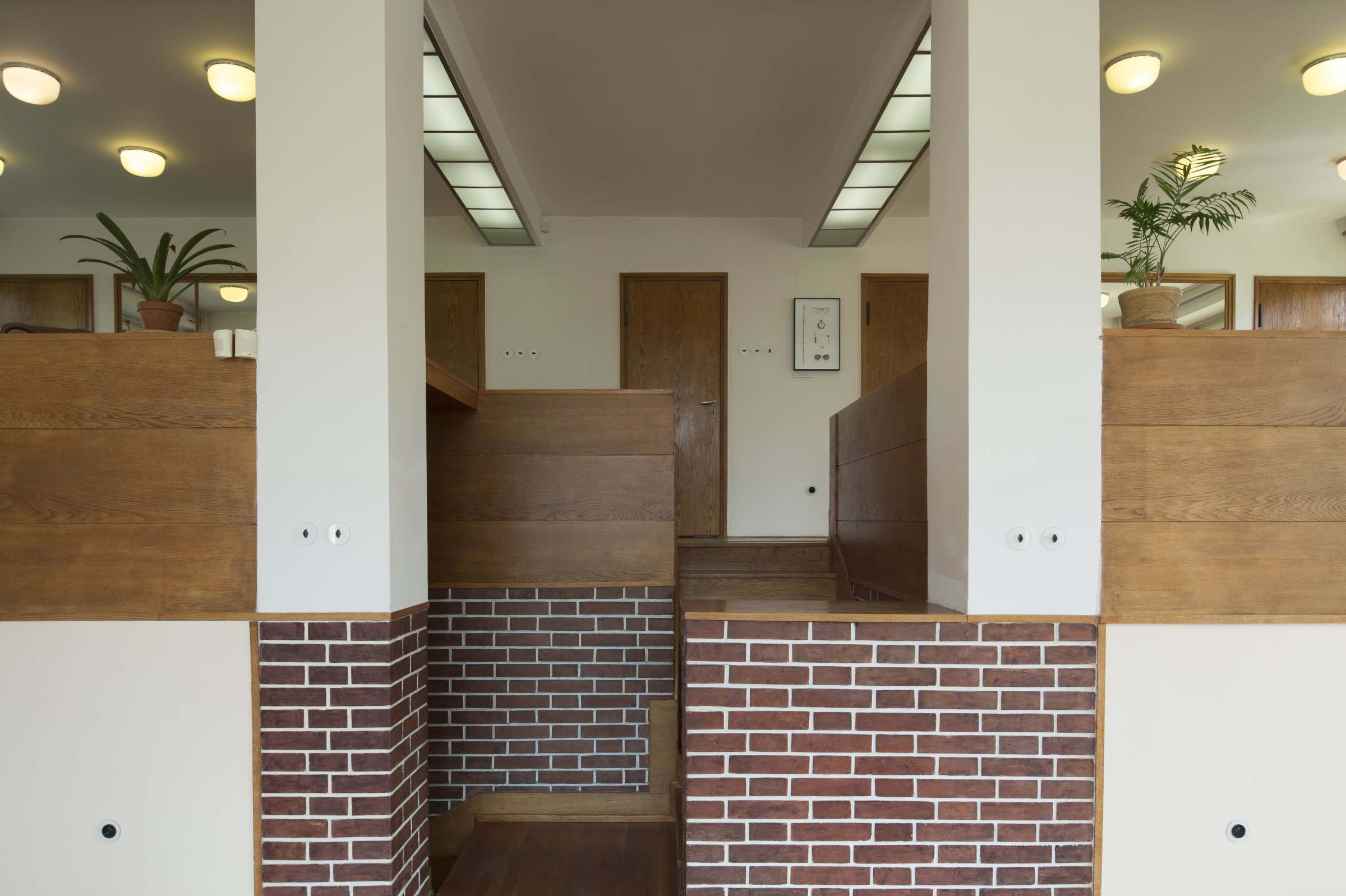 *Living-room, looking towards the elevated dining and cozy corner. Dimensions and spatial principles matche the older and famous Müller Villa. However, thee menas available were more modest here © David Cysař
*Living-room, looking towards the elevated dining and cozy corner. Dimensions and spatial principles matche the older and famous Müller Villa. However, thee menas available were more modest here © David Cysař
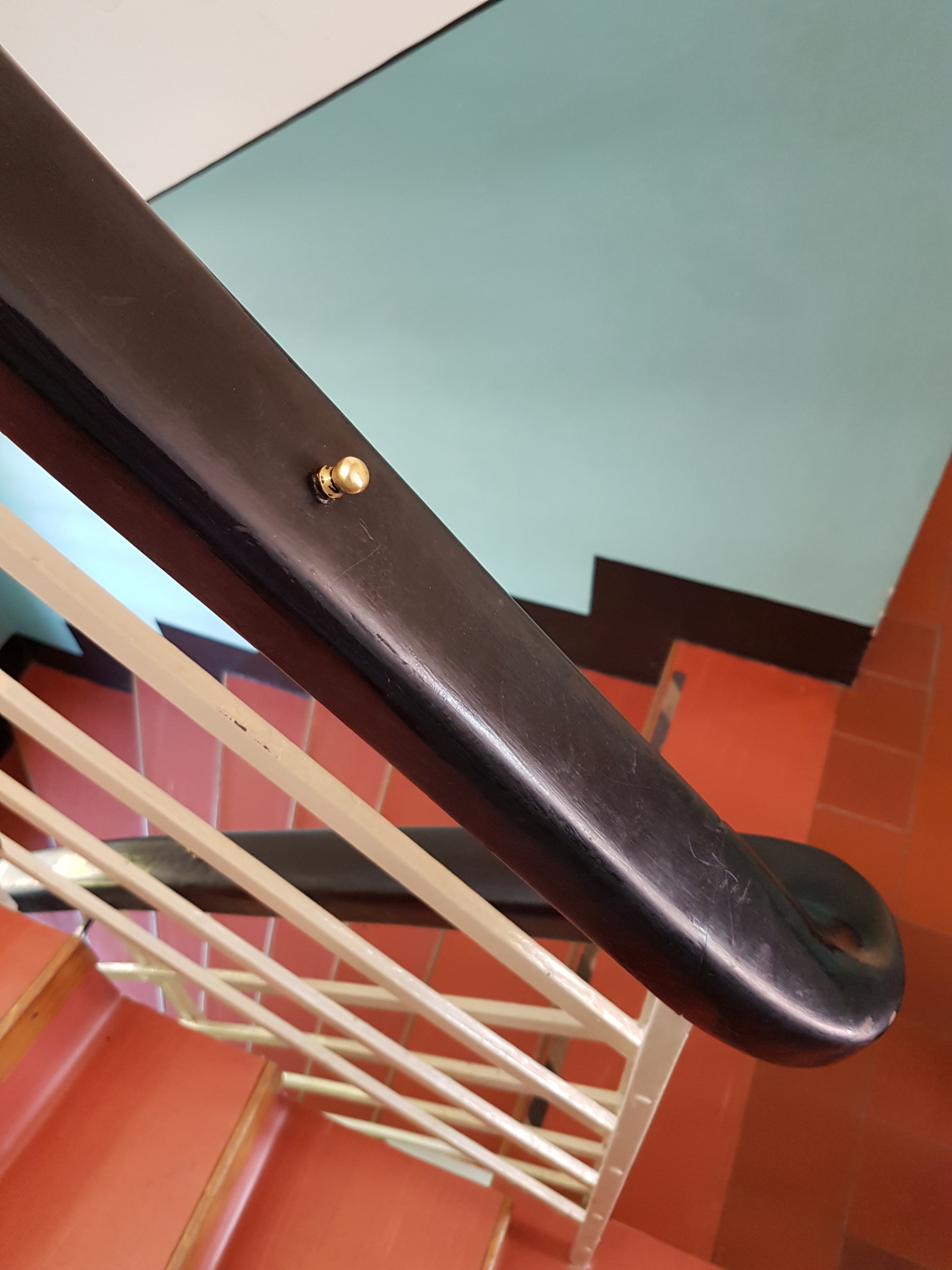 *Stairway detail © Ștefan Ghenciulescu
*Stairway detail © Ștefan Ghenciulescu
Tragedies
In just one year, between 1931 and 1932, the house went from commissioning to project, permits, construction and delivery. Next there came, it seems, an apparent period of happy living for the family consisting of Dr. Winternitz, his wife Jenny and their children Suzana and Peter, This was followed, however, by the catastrophe of war and of the Nazi occupation.
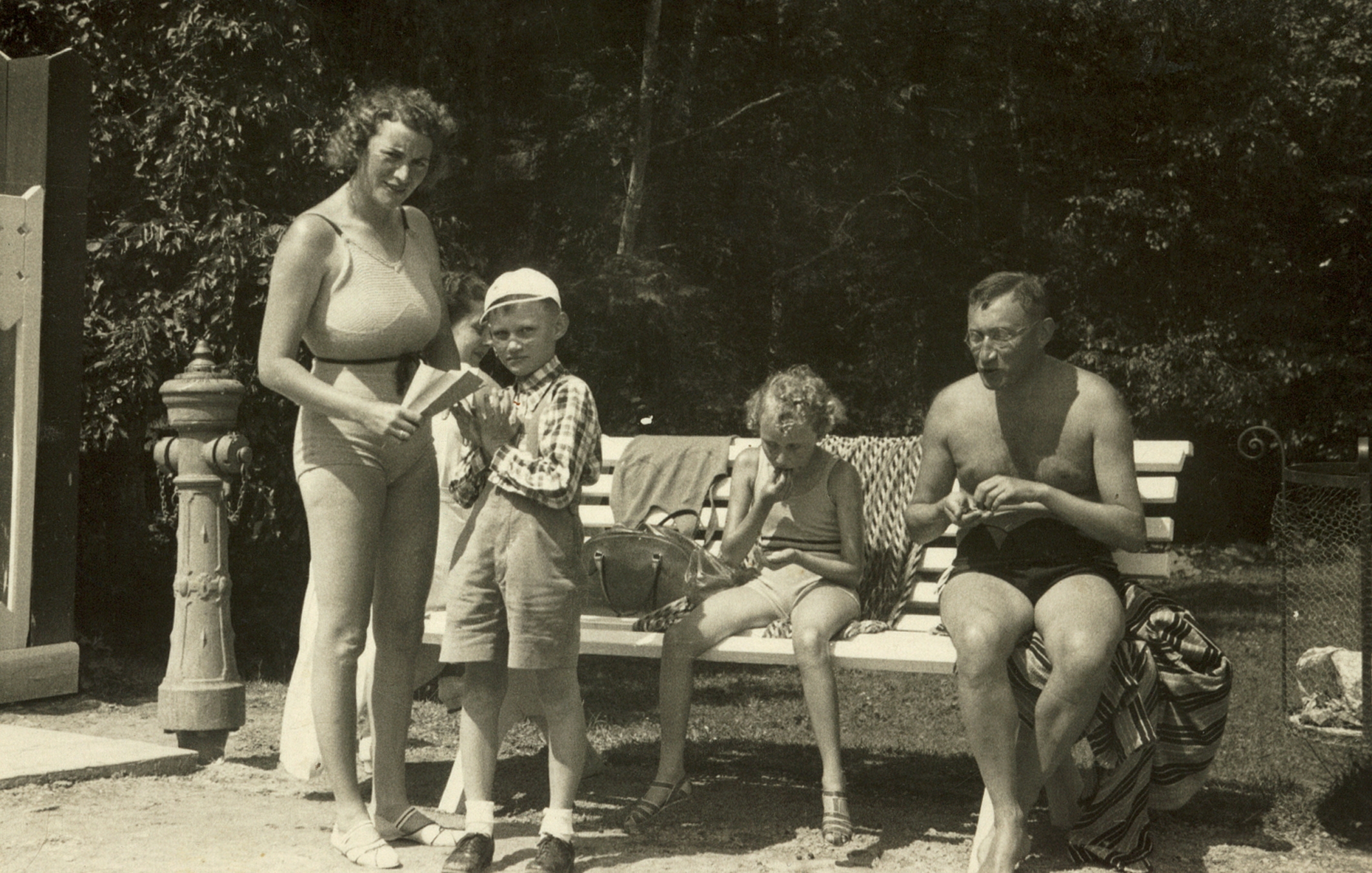 *Jenny, Petr, Suzanna, Josef Winternitz în the garden of the house, 1938. Family archive
*Jenny, Petr, Suzanna, Josef Winternitz în the garden of the house, 1938. Family archive
In 1941, the family were forced to transfer their house to the so-called Emigration Fund for Bohemia and Moravia (“Auswanderungsfonds für Böhmen und Mähren”), a Nazi institution created for spoliating the Jewish community. The Prague Municipality purchased the house from this fund and turned it into a nursery, a function it maintained until 1997. In 1943, the family was deported to Theresienstadt and then to Auschwitz. As the family tells it today, Josef and Peter were killed almost immediately, while Jenny and Susana survived and managed to come back home.
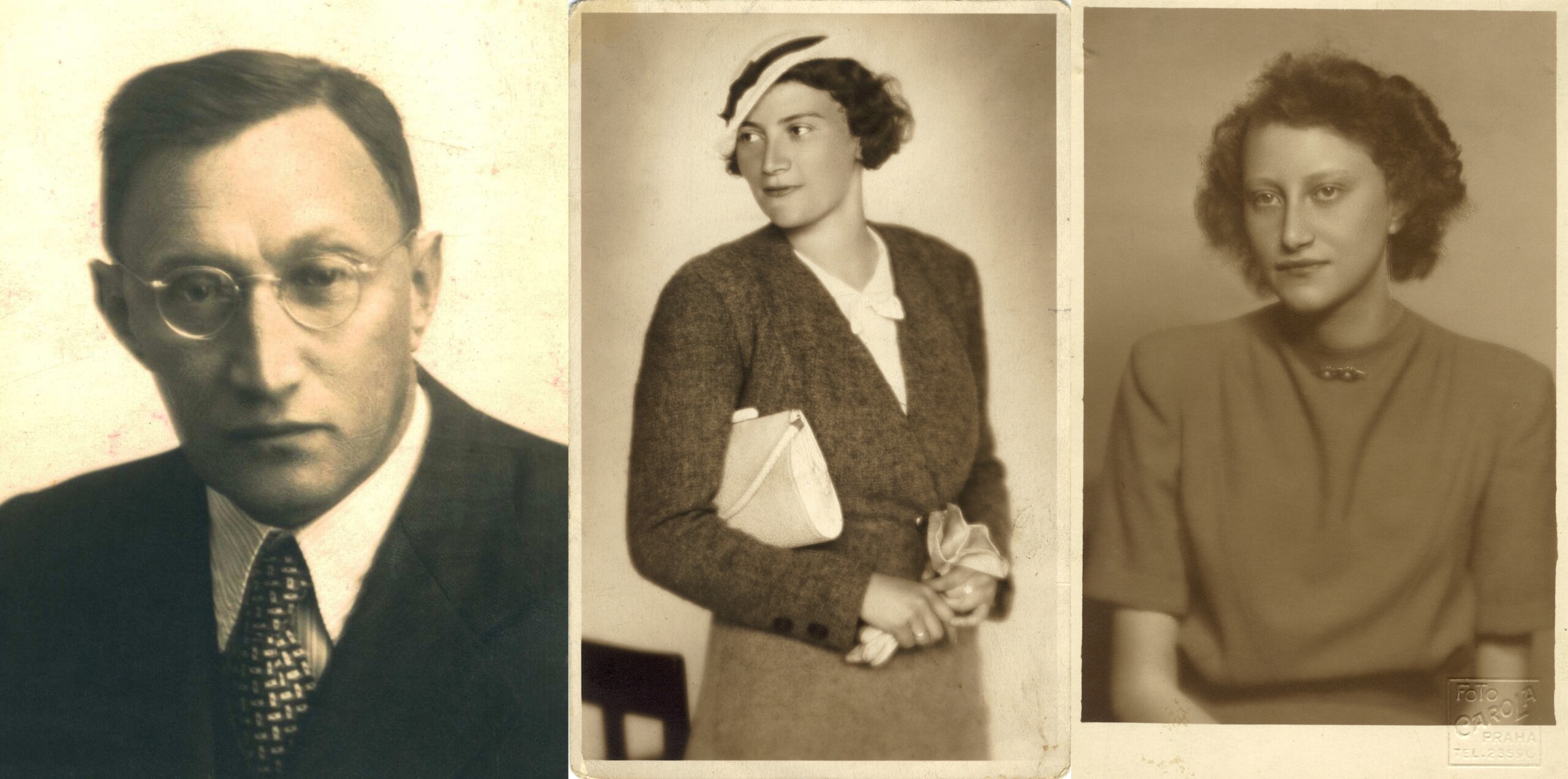 *Josef Winternitz, Jenny Winternitzova (1938), Suzanna Winternitz. Family archive
*Josef Winternitz, Jenny Winternitzova (1938), Suzanna Winternitz. Family archive
It seemed that they would also be able to recover their home, as their property right to it had been acknowledged. But the new regime, installed by the Soviet occupants, linked this retrocession to the payment of a huge inheritance tax as well as a so-called millionaire tax: the inheritance to be taxed was the house of a man murdered by the Nazis, the “millionaires” being the two women, now devoid of any source of income. In these circumstances, Jenny “donated” the house to the state. Suzana married Jiří Cysař, and they had four children. After being abandoned by her husband, she and Jenny took care of the whole family. The two women never saw their house again, and they never spoke of it either.
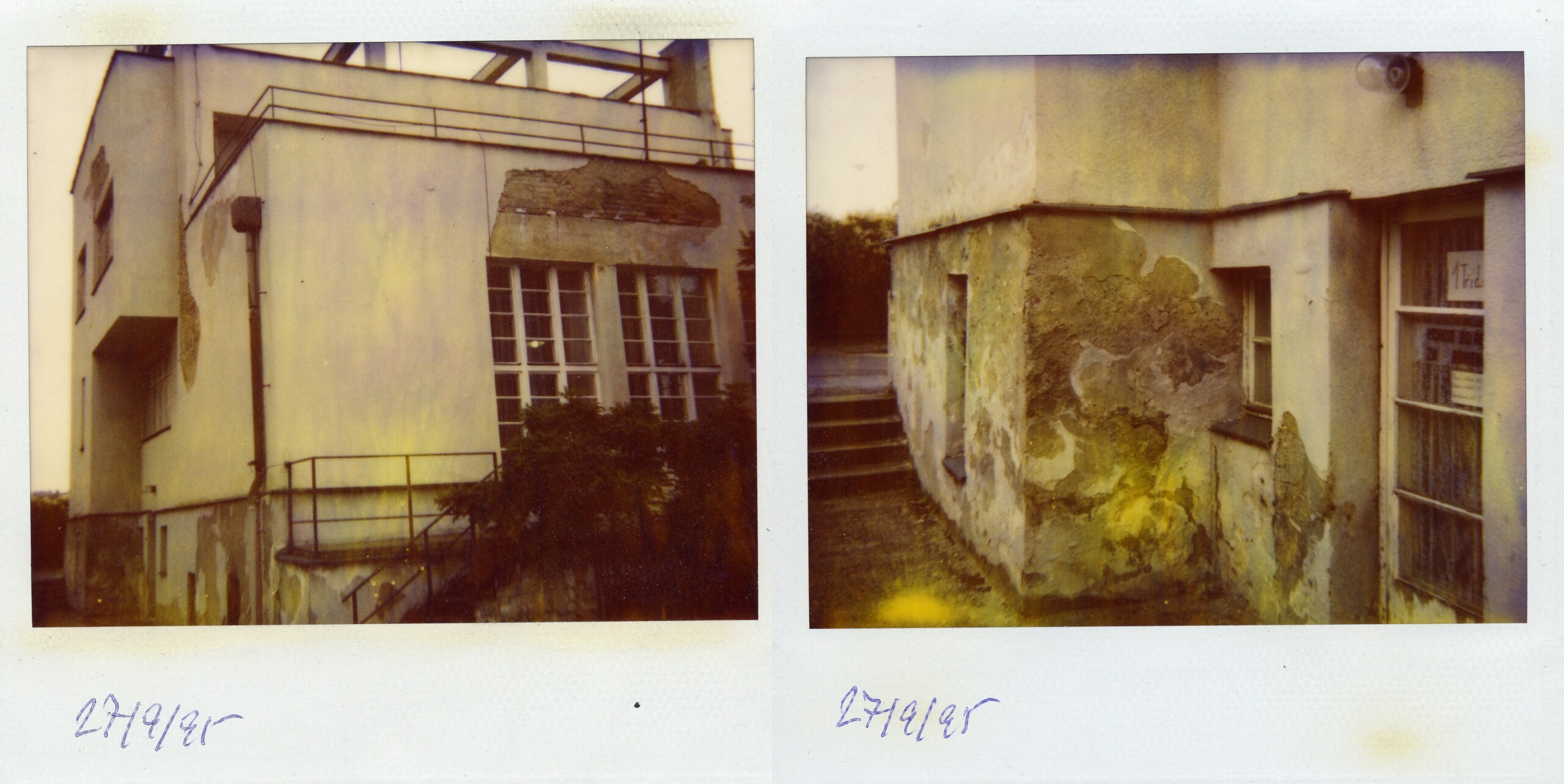 *The villa in 1991, family archive © David Cysař
*The villa in 1991, family archive © David Cysař
Rebirth
The rest of the family only learned of the existence of the house in 1991, when the restitution of goods seized by the Communist regime commenced. It was too late for the two ladies Winternitz. The main actor in regenerating the recovered house, which was in a rather bad shape, was engineer Stanislav Cysař, Josef Winternitz’s grandson. It was truly once again a family project, with all its members working on the building site.
They attempted to return to an image that was as close as possible to the old one, maintaining as much as possible of its original substance. As the furniture was completely lost, the new pieces are vintage, or re-created from the few salvaged photographs, or inspired by other projects by Loos.
The rebuilt house is not a museum, although it can be visited (including by guided tours), and
it includes a historic exhibition. It functions rather as a small independent cultural centre: there are concerts, art history classes, small art and architecture exhibitions; it can be rented for all sorts of events – from weddings to company parties; and one can even live in one of the restored bedrooms for a few days.
When we went there, the living room was hosting a rehearsal for a wedding’s musical program. A photo session was just ending in the bedrooms’ area, and several rooms were hosting an exhibition of architect Zvi Hecker. But there is something going on there most of the time. The Winternitz Villa is a living and a good place. And an example of reinvention and openness, preserving an old spirit intact.
Special thanks
To David Cysař, great-grandson of Josef and Jenny Winternitz, for his extremely kind welcome, as well as for providing us with essential images and information for our article.


