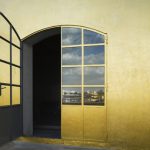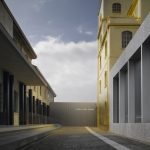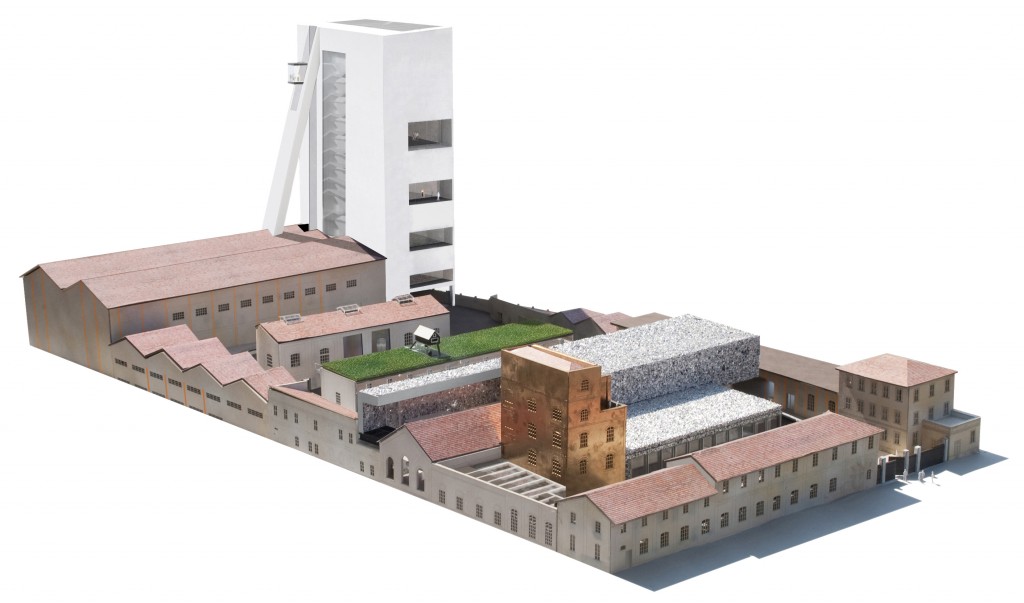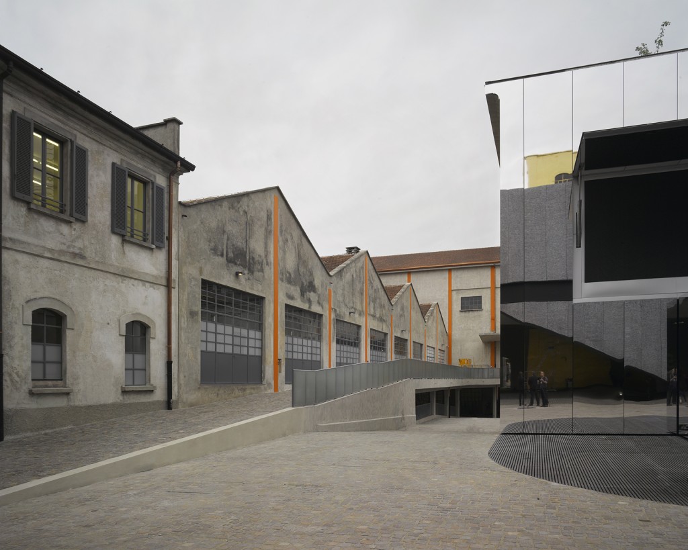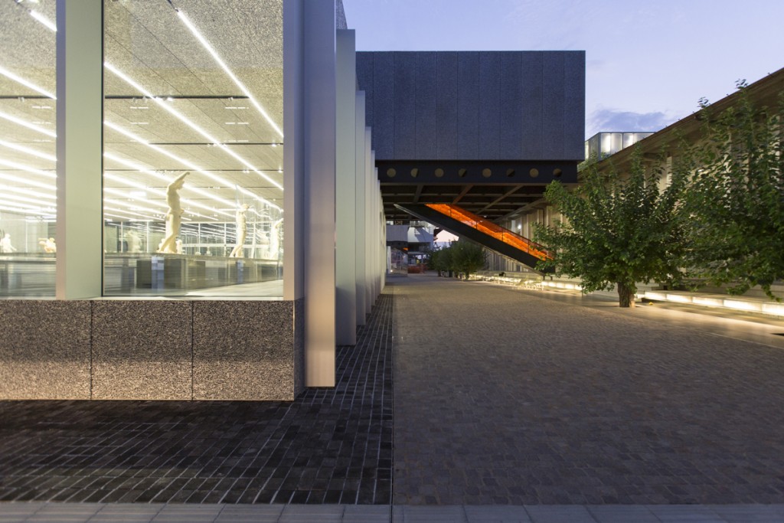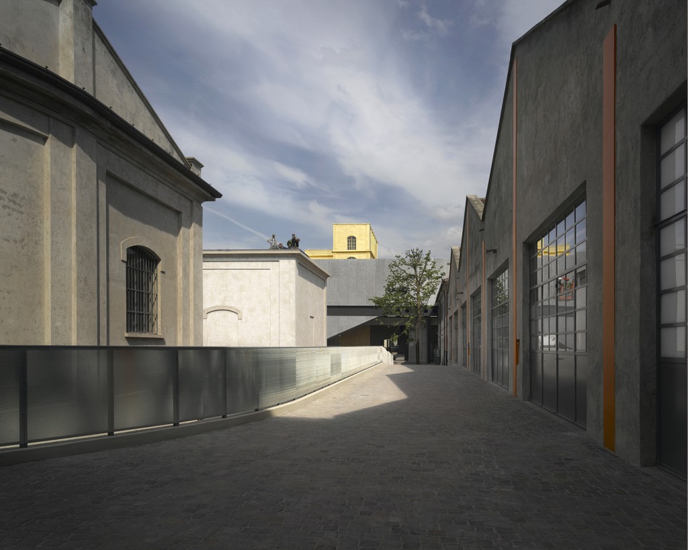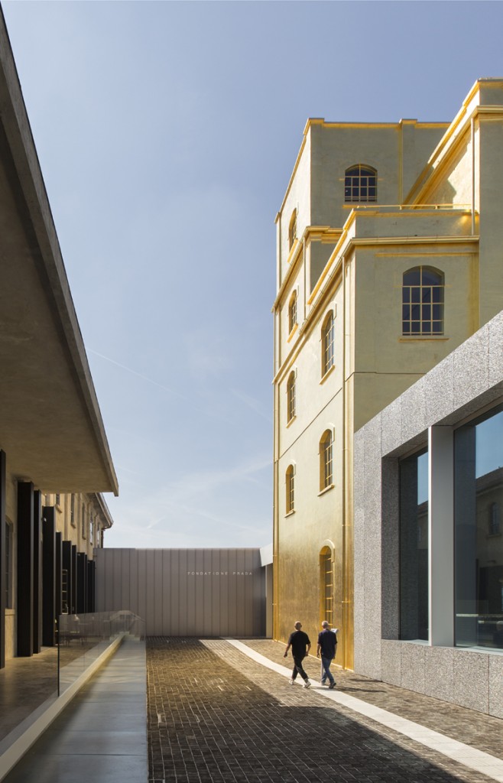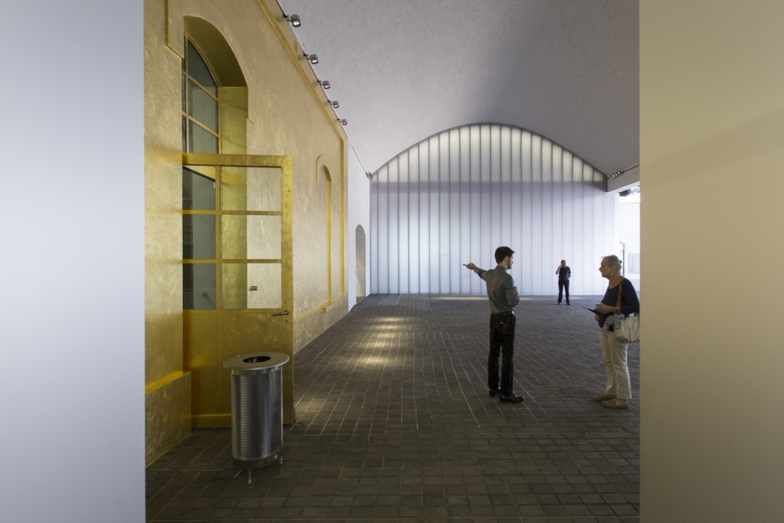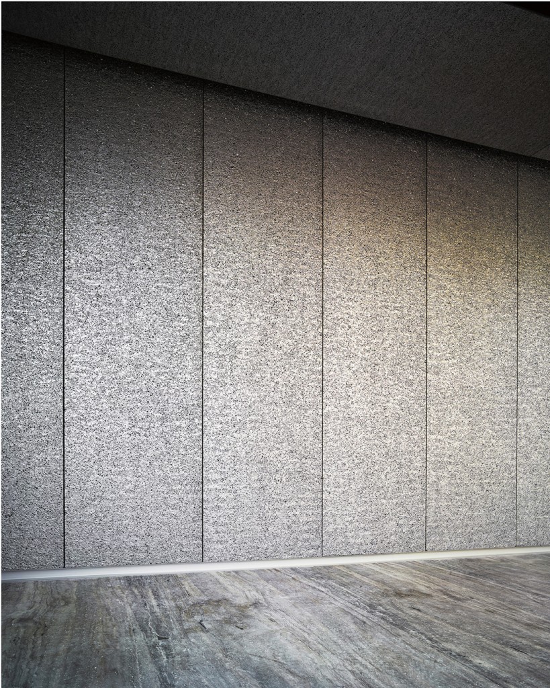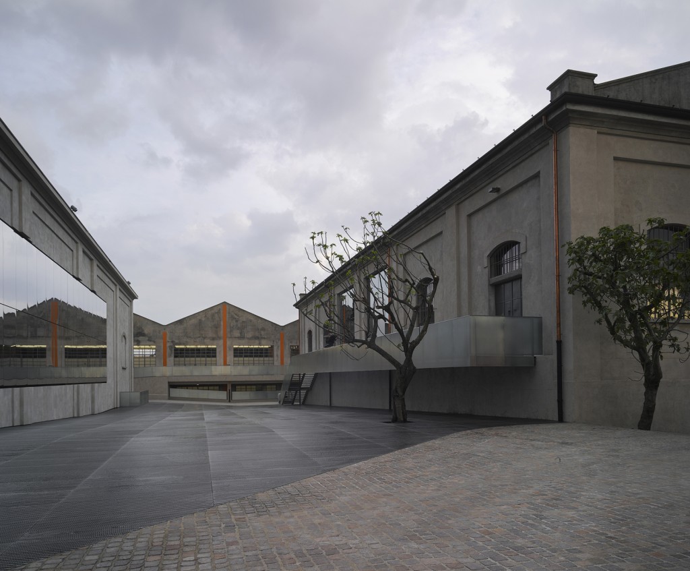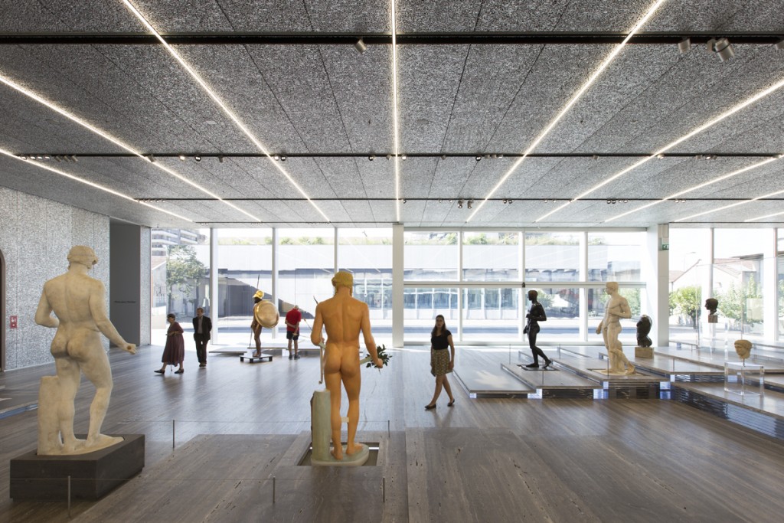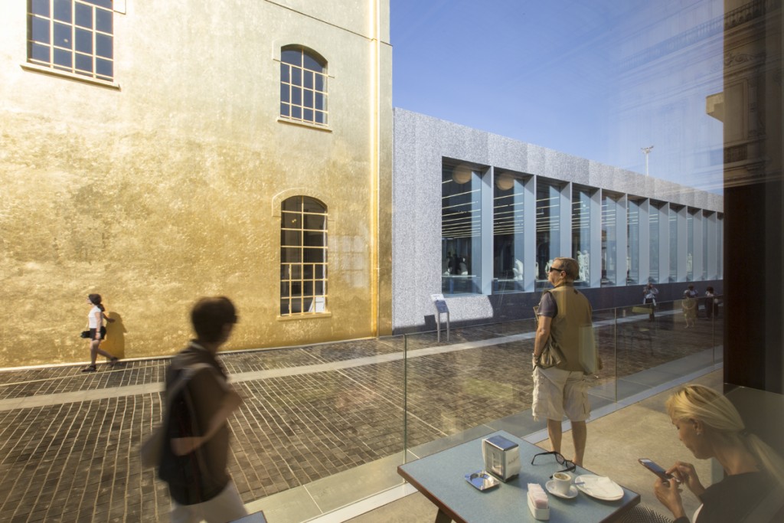A former distillery becomes a connection between past and future, between the historic centre and a decayed former activity area. The visionary intervention creates a new landmark on the map of cultural venues and also an evident stimulus for neighborhood regeneration.
Text: Irina Rotaru
Photo: Laurian Ghinițoiu, Bas Princen
The original industrial complex wasn’t remarkable in terms of architecture, but it represented a suitable space for contemporary art works. Therefore, it was not retained for aesthetic reasons, but because of the possibilities of adapting to the new function and for holding on to the history of the site.
The seven ancient buildings are joined by three new ones (a space for temporary exhibitions, a cinema and a 9-storey tower for permanent exhibitions and various activities).
Cinema/auditorium to the right
Podium – temporary exhibition space
The auditorium is a flexible structure that can be opened to the courtyard for outdoor events or become an extra exhibition space.
Overlooking the installations pavilion (in the foreground), the back of the cinema, stage and, in the background, the “haunted house” (golden)
Preserving the industrial appearance, the new Fondazione Prada is part of a natural dialogue with the surroundings, while looking towards the future. The immediately famous gold covered building is intended by Rem Koolhaas as an allegory for the potential of this less known area. It also conveys the philosophy of the foundation about how extremes could coexist in harmony. Hence gold, a well-known symbol of wealth, has become the perfect tool for turning an anonymous modest building into a highly noticeable one.
The first inner courtyard
Covered plaza
I admired the perfection of minimalist details and the atypical materials (e.g aluminum foam, Iranian travertine) inducing a slightly surreal atmosphere, resembling a film décor, under an optimal integration in context.
The Foundation seems honestly concerned with offering something to the city and not only with benefiting from its prestige. It becomes a first landmark of an ordinary neighbourhood on the outskirts, as well as a cultural equipment with 2 original features for Milan (namely a public high panoramic viewpoint and a non-stop library).
The transformation process is itself transformed into a performance. As the tower is still under construction until early 2016, one of the closures of the exhibition hangar nearby was temporarily replaced with a huge glass wall that allows visitors tracking the work in progress.
Another interesting element is the museum’s Bistro, Bar Luce, which was conceived by Wes Anderson and recreates the atmosphere of old Milanese restaurants.
Location: Milan, Italy, Largo Isarco No.2
Total built area: 18,900 m2 (of which 12,300 m2 total public area & 6,600 m2 total private area)
Client: Fondazione Prada
Architecture: OMA
Partners in Charge: Rem Koolhaas, Chris van Duijn
Project leader: Federico Pompignoli
Local architect: Massimo Alvisi
Executive Architects: Alvisi Kirimoto & Partners, Atelier Verticale
Structural Engineering: Favero & Milan
MEPEngineer: Favero & Milan, Prisma Engineering
Cost Consultant: GAD
Acoustic Engineer: Level Acoustics
Scenography: Ducks Sceno


