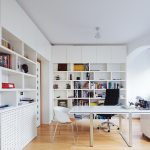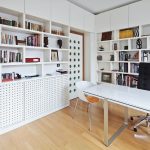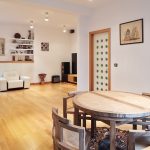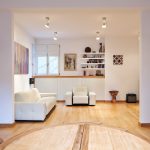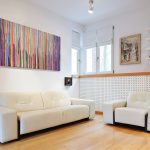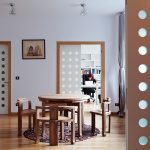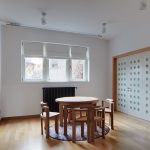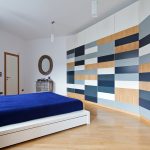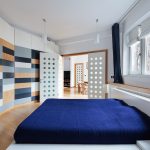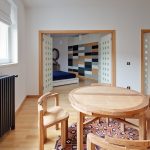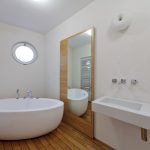An apartment from an interwar building.
We wanted to reinterpret some of the characteristic elements found in this apartment: wood finishes, lighting and space continuity, irregular geometry, the multitude of options for opening and closing spaces, the very different perspectives.
For better and more comfortable use, the apartment received a bathroom in the place of the former kitchen and original dining room became the kitchen, with a dining space connected with the terrace.
The round window from the bathroom, so typical of interwar Bucharest buildings, became the leitmotif of this project.
We worked with several types of small and large, round or rectangular perforations. Thus the doors keep the circle of the bathroom window and also a pattern found outside, on the street, on an exterior door of a neighboring interwar building (which can be seen, as a matter of fact, from this apartment).
Then there are some aids that we called the geometric correctors; these allow a more practical furnishing of the rooms, so that more free space is left around. In the bedroom, for example, the boxes made of perforated panels take over the difficult curve of the wall and hide the heating pipes, thus allowing the bed to be placed near the window, and the opposite wall to be transformed into a large wardrobe.
In the kitchen, the irregularities of the old building forced us to use the solution of narrow furniture, but with extended storage space. Again we have integrated the perforated panel, hiding the heating system.
Both bathrooms of the house have a wooden floor, which is evidenced by the simple volumes of the bathroom units, and the walls are plastered with exterior paint. There are no ceramic tiles to introduce other geometric or color patterns, precisely to focus everything on the juxtaposition between wood and water units.
Architecture: Zeppelin
Authors: Constantin Goagea, Stefan Ghenciulescu, Adrian Dobre, Catalin Iclozan
Builder: Acant Design, Habitual
Project: 2004, 2010-2011
Execution: 2011
Photo: Cosmin Dragomir

