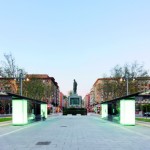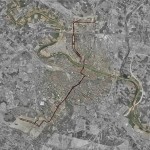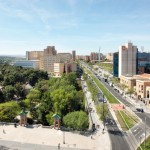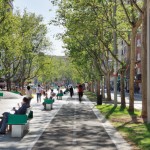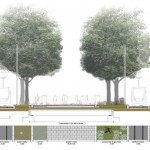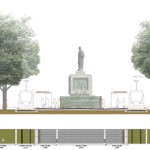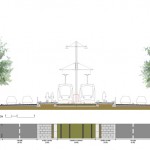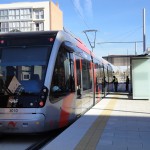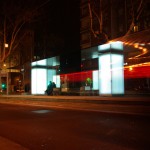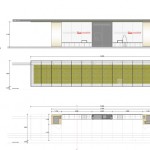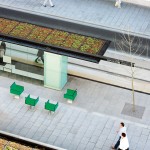Aldayjover’s scheme is a brilliant example of integrating traffic concepts, a vision at city scale, public space and object design.
Text: Iñaki Alday, Margarita Jover / Photos: José Hevia, Aldayjover
Rebirth of the tram
Since the 1960s, as in other Spanish cities, a transformation occurred in the realm of traffic space in Zaragoza. Previously, there was reduced circulation and little separation between foot traffic and motor traffic. Trams were surviving with few lines, vehicles and passengers until the industrialization of the late 1950s associated progress with cars and grand asphalt avenues. In Zaragoza, the central walkway of the Paseo de la Independencia accommodated 12 lanes in a hommage to modernity that was applauded by the press at the time. By the 1970s practically all tram services in Spain had ceased to exist, Zaragoza’s being one of the last to disappear.
Zaragoza in the 1970s was ruled by private vehicles that parked on the central footpaths of the Gran Via. In the 1990s, this priority for car traffic was reversed and in Zaragoza improvements were made to Plaza del Pilar, the Calle Alfonso y the Paseo del la Independencia. Through the combined efforts to of the EXPO 2008 bid, whereby waterways, a green belt and bicycle lanes were installed, a radical overhaul of the city’s public transport was proposed.
A tool for urban transformation
The strategy included a tram service in the city, with a first line that would cross it from north to south, cross the historic centre and interconnect it with the new neighborhoods at both points of the city, all completely transforming the radial reach of public transport. But on top, the tramline became an opportunity for urban transformation. Occupying a part of the carriageway implied a pacification of traffic, the displacement of transit traffic to the new ring roads and priority given to public transport thanks to the segregating platform that guarantees fluid movement free from traffic interference.
This change in priorities permitted the recuperation of pedestrian spaces, the reformation of obsolete paseos and solutions to pedestrian continuity problems thanks to the essentally longitudinal character of the tramline. This same logic means that a bicycle lane could be incorporated the entire length in a systematic way.
This urban integration and incorporation of public space features all the types of logic that a city demands: pedestrian – cyclists – public transport – private vehicles; residents – shopkeepers – visitors; history – culture – urban evolution- greenery-water. In other words, an integration that, through a systematic treatment of public space, establishes ‘green’ corridors of both movement and resting spaces, minimizing exceptions and accidents. Public space has been converted into a stage for various uses. When used daily to go to and from work, it encourages intense actions and on the weekend slow ones. At other times, it can be used for public events such as a book fair.
Continuity and friendliness
The plan prioritizes the weakest users by reinforcing pedestrian continuity and eliminating architectonic boundaries, reforming plazas and other key points that have been historically isolated by traff. The stops follow both a transportation and an urbanistic logic. In the central stretches of the tree-lined paseos, the reduction to one traffic lane and the silent passing of the tram abolishes the walkways’ sensation of being ‘hemmed in’ and recuperates from facade to façade a transversally permeable street space.
The furthermost section of the walkway has been resolved with two lateral bands of greenery that follow the tree line, and rise up above the pedestrian paths in order to protect them from vehicles. This interjection creates a subtle symmetry, maintaining the two lateral bands at the same height and installing lawn and trees. The opposite band has been treated with lines of trees of distinct species in between which resting areas have been installed. They are separated from the pedestrian traffic through a change of pavement and recognizable geography. These ‘leaves’ of wood, stone, bleached concrete and cork accommodate newsstands, benches and play parks.
Towards the southern end, the lawn treatment of the tram platform predominates, with the objective of transforming the surrounding avenues of the city, toning down large-scale asphalt areas and introducing green zones to historically ‘hard surface areas’.
Approaching an intervention of such significance, from the ‘ensanche’ to the new suburbs, (and in its next stage the old town) obliged a series of coherent paving and urban elements for the entire city that democratized the quality of public space, without differentiating between the various neighborhoods. This project is the first attempt at systemizing urban elements, adapting them to new laws and with the fundamental premise of facilitating accessibility to all citizens.
The Tramstop
Quite differently from the “Northern” type of tramstop, that protects from rain and collects sunlight, the Zaragoza tramstop shields sunlight and heat as well as wind, all habitual climatic elements in the area.
Providing significant shade, the stops generate small places throughout the city, featuring a black, opaque roof that has delightfully been planted with sustainable gardens of dry-climate plants on a thin earth base that isolates the sun’s radiation. It is not a ‘porticoed’, repetitive structure, but rather a canopy that hovers seemingly effortlessly above two glass volumes.
Its apparent simplicity accommodates all the elements for connection and control – electricity, wiring, telecommunications and traffic lights, liberating the walkway of visual noise. At night, the ‘cupboards’ transform into lamps, generating a special ambiance. The tramstop changes from being a place of semidarkness during daylight to a point of light come nightfall.

