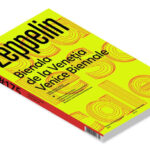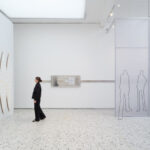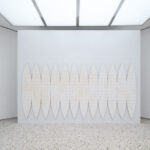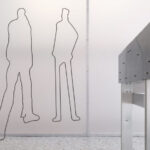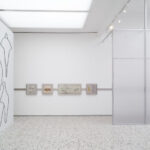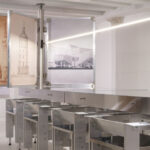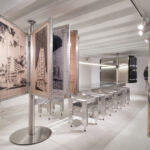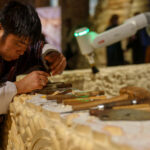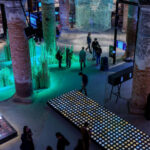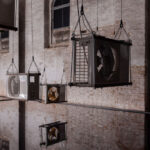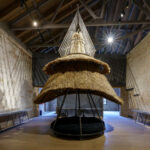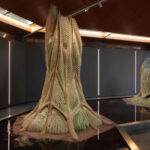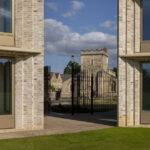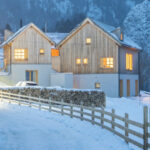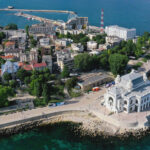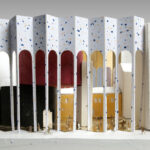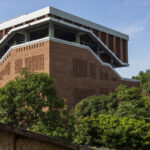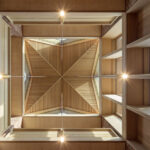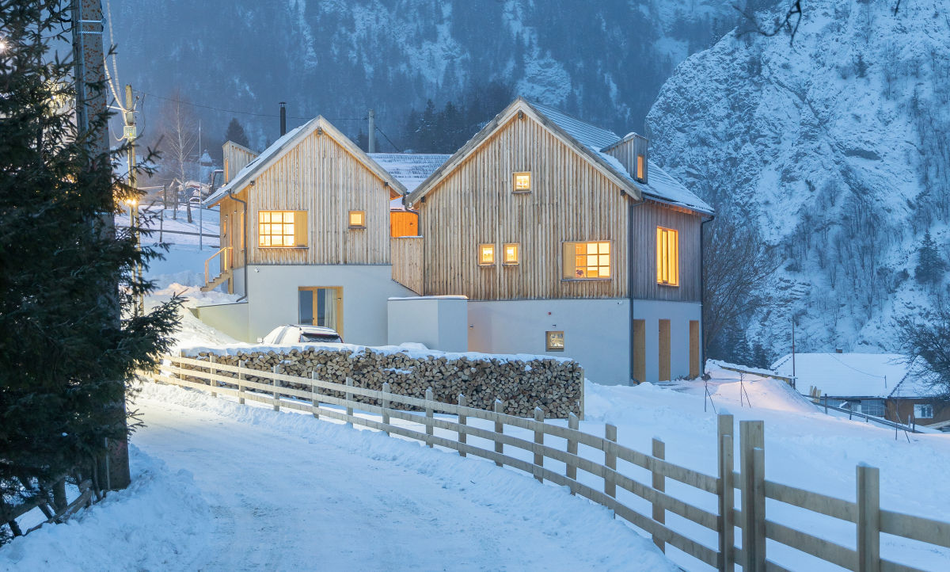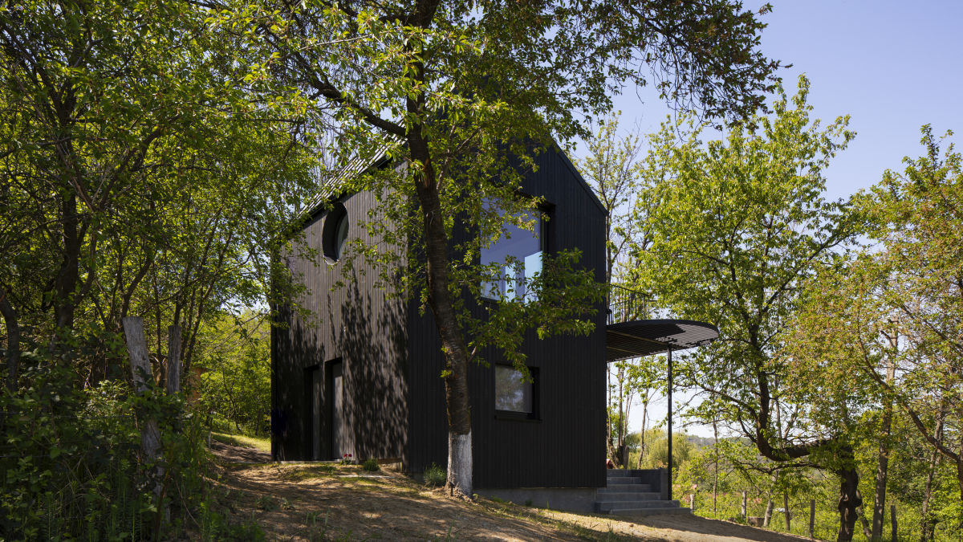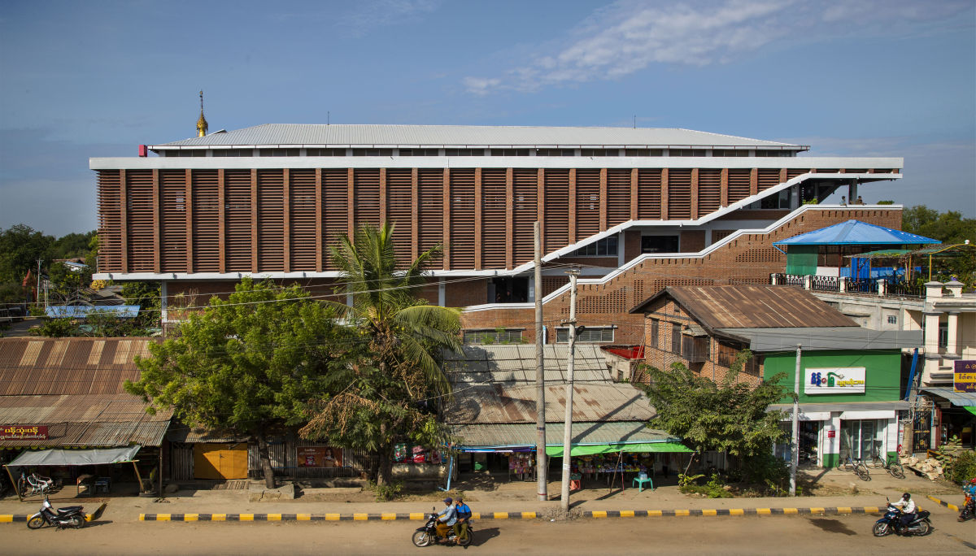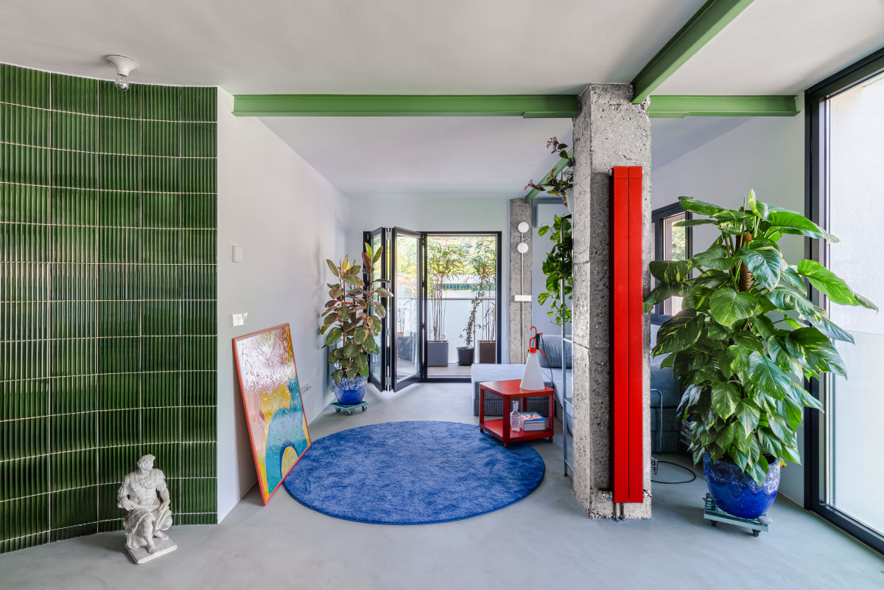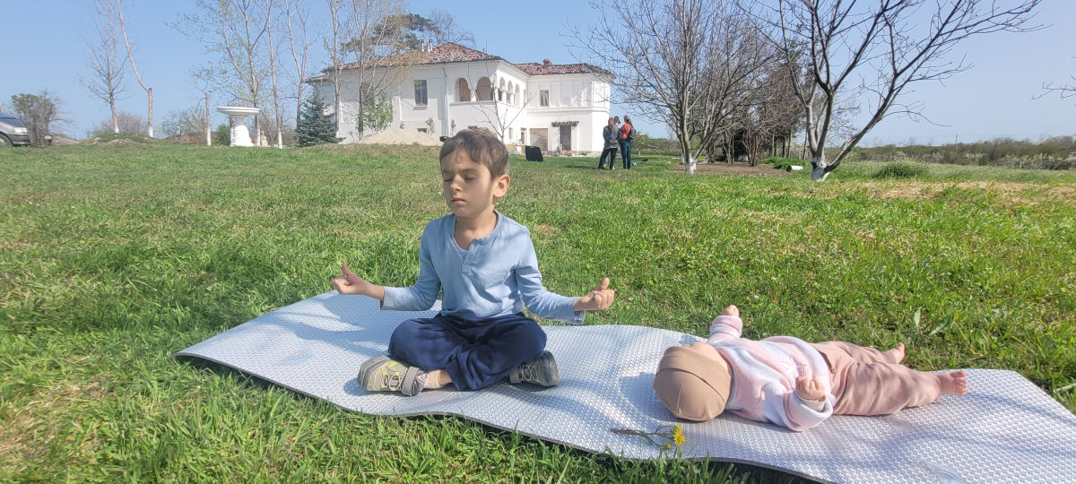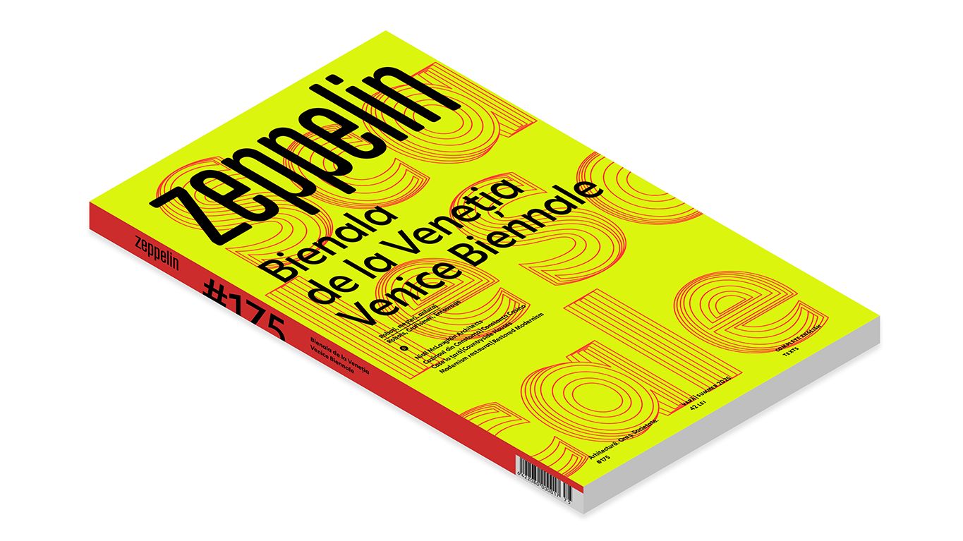In the context of this year’s theme, Intelli-gens, the question posed by Carlo Ratti – the curator of the Venice Architecture Biennale – is: how do we rethink the way we practice architecture in an altered environment? Where can we still draw our sources of knowledge, inspiration, and strength to design intelligently amid radical, ongoing change? Still, an altered environment means more than desertification, loss of biodiversity, and extreme climate events: alongside the ruin of nature, we are also witnessing, in real time – and in unforeseen ways – the decline of civic trust and of democracy as we knew them. As we also know, one of the consequences of architecture is the shaping of social life itself.
Edito: The tree in front of the house
Text and Photo: Cătălina Frâncu
DOSSIER: Venice Architecture Biennale
Human Scale
Romanian Participation at the 19th International Architecture Exhibition—La Biennale di Venezia
Vlad Nancă, Muromuro Studio, Cosmina Goagea
Text: Cosmina Goagea, curator
Photo: YWP Studio
The Human Scale exhibition seeks to recover the human dimension of architecture, advocating for a more conscious approach to the profession – one that acknowledges its power to materialize political, cultural, and ideological messages around people and life, thereby transforming the world we inhabit. A reflection on the human being as a symbol – as traced in hand drawings of 20th-century architects, historical maps, the works of artist Vlad Nancă, and in a spatial installation created by the Muromuro architecture studio – attempts to understand our capacity to adapt to various transitions and abrupt paradigm shifts.
In response to Ratti’s challenge to regenerate the world, the Human Scale project proposes a critical revisitation of moments when architecture functioned as a form of repair in the recent past, with the aim of identifying and reformulating a set of tools that are relevant to contemporary practice. (…)
Nature, Robots, and Tradition
The Venice Architecture Biennale 2025 – Intelligens. Natural. Artificial. Collective
Plenty of projects, tough questions, a touch of chaos — and a glimmer of optimism.
Text : Ioana Tiran
Photo: Andrea Avezzù, Marco Zorzanello
“Adaptation requires a radical change in our practice. This year’s exhibition, Intelligens. Natural. Artificial. Collective., invites different forms of intelligence to work together to rethink the built environment.”
This is how curator Carlo Ratti describes the theme of this edition — and the central challenge facing architects in a world of stark contrasts. A world in which accelerating climate change generates natural disasters that destroy entire human settlements, while artificial intelligence is becoming ever more present and accessible, simplifying our everyday lives.
The mission put forward for architects seems simple: to mediate between nature and technology, enable their cooperation, and chart a course of action for the long-term healthy and harmonious development of the built environment. However, the complexity of this mission is reflected in the overwhelming variety of solutions presented this year at the Venice Architecture Biennale — a dense exhibition, certainly impossible to fully absorb in just two days. (…)
ZOOM
Architect and Educator.
Dossier: Níall McLaughlin
Reporter: Cătălina Frâncu
Photo: Nick Kane, NMLA, David Valinsky, Níall McLaughlin
Construction, learning as professional practice, and the curiosity sparked by the minds of others. One discussion and three projects.
The interview, together with three projects geared towards the physical and mental well-being of students, indicate the professional priorities of Níall and his team while revealing the pedagogical profile of one of the most liked teachers of the discipline.
- Balliol College Master’s Field Development
The Master’s Field development is a multi-phased masterplan comprising eight purpose-built student accommodation buildings, a professorial flat and a pavilion. The buildings frame a series of new landscapes including planted quadrangles, tree-lined paths and planted borders. Crucially, the project enables the College to accommodate its entire undergraduate intake on site.
- WongAvery Gallery, Cambridge
A music practice and performance space for Trinity Hall, Cambridge. The new building sits in the centre of Avery Court. It was originally the entrance court to the College, but lost this function following the creation of the adjacent Front Court. The aim of this project was not only to provide a much-needed dedicated space for music practice and performance, but also to rejuvenate Avery Court by relandscaping the court around the new building.
- Magdalene College Library
The new College Library replaces cramped and poorly equipped facilities in the adjacent Grade 1 Listed Pepys Building with a larger library, incorporating an archive facility and a picture gallery. The new building is sited in a highly sensitive historic setting, along the boundary wall between the enclosed space of the Master’s Garden and the more open space of the Fellows’ Garden. Its placement extends the quadrangular arrangement of buildings and courts that developed from the monastic origins of the college site.
IKI Retreat, MĂGURA
ADN BA: Critical regionalism in the Romanian Subcarpathians
Text: Cătălina Frâncu
Photo: Vlad Pătru, Pavel Curagău
The boardinghouse from the village in Moeciu develops a traditional homestead typology, through a triangular courtyard with corners opening up towards the landscape.
From annex to house. In the country
Vinklu: CL_02 ( for O&A)
Autor, text: Ștefan Păvăluță
Foto: Răzvan Drinceanu
I first had contact with O&A online, having been recommended by a good acquaintance from London, the clients being in the central area of Europe, me in Bucharest, and the construction site in Arges county. The kind of equation that always attracts me, if the intentions are aligned.
Remon Proiect:
The Restoration of the Constanța Casino
Text: Irina-Petra Gudană
Photos: Vlad Eftenie
After a long absence from public life, in May 2025, the doors of the Constanța Casino opened once more, inaugurated in a dazzling new form. Looking back at over five years of design and execution, we realize that the scale of the project went far beyond the usual span of a high-quality restoration. The intervention required addressing complex challenges – ranging from technical and economic matters to the management of an iconic building.
Amnesty/Friction: What Can Architecture Do with the Present?
A Conversation with Adrian Phiffer
Adrian Phiffer is a Romanian-born architect and educator based in Toronto, where he directs the Office of Adrian Phiffer and serves as Associate Professor of Architecture at the University of Toronto. Before founding his own practice in 2010, he worked with Baird Sampson Neuert Architects and Moriyama Teshima Architects in Toronto, and with the Office for Metropolitan Architecture (OMA) in Rotterdam. His work spans architecture, urbanism, writing, and film, including projects in Nuremberg, London, Delhi, Montreal, and Bucharest. Phiffer is the author of Strange Primitivism (2020), a visually driven reflection on architectural thinking, and the director of the short film Hero of Generic Architecture (2019).
Taking the Garden-City Further
AIM Studio: Rehabilitation of a Modernist Dwelling in Bucharest
Text: Ștefan Ghenciulescu
Foto: Marius Vasile, Iulian Ungureanu
The house at 12, Dr. Lister Street has been saved, delicately and authentically restaured and made ready for multigenerational living. A model intervention
Harmony Between the Public and the Private
Swann Arr Center in Taungdwingyi, Myanmar
Text: sŌne & NEW SOUTH & Statement Architecture+Design
Photo: Nyan Zay Htet and François Le Pivain
Many cultural and civic functions in one building in rural Myanmar, an economic hybrid between for-cost services and free cultural events.
Ismael Medina Manzano:
Unplanned Domestic Prototype
Text: Ismael Medina Manzano
Foto: Hiperfocal
Push the plant a bit further. The critical and pluralist transformation of a 1960s apartment in San Sebastián
Old Buildings, New People
With the Pro Patrimonio Caravan for Education Across the Country
Text by: Andreea Machidon
Photos: Pro Patrimonio Archive
For over ten years, the Pro Patrimonio Foundation has been promoting education of and for heritage through an annual, interdisciplinary programme organised as a travelling caravan. We journey across a network of historic sites, carrying out conservation and restoration work, activating spaces, and integrating them into contemporary life.
Iungo Studio: Other Worlds
Three Architecture and Design Projects
Text: Iungo Studio
Foto: Iungo Studio, Alexandru Ioniță
A restaurant, a shop, and a house: in all these otherwise very different projects, the main character is the interior space—a protected and complex environment with its own story, supported by every element, from overarching principles to the smallest hidden lamp or uniquely finished surface. The London restaurant and the Bucharest shop are more like capsules, miniature universes cut out from the larger one of the city. The suburban house could be seen as a succession of layers that open in various ways, mediating the relationship with the backyard and the lake behind it.
Ştefan Davidovici
What the Athenaeum Taught Me
Text & Drawing: Ştefan Davidovici
The comparison between music and architecture is nothing new. It doesn’t matter whether we’re talking about musical or architectural works centuries old or ones released just last week: when they’re well made—whether old or new—both disciplines play, in their own mediums (sound in one case, volumes, space, and materials in the other), with the same fundamental elements. Both create complex structures, either in harmony or in contrast with themselves and with their surroundings.

