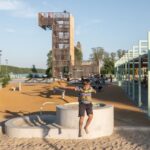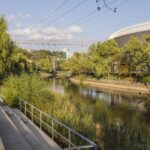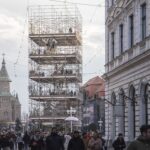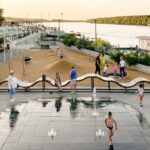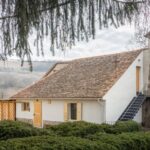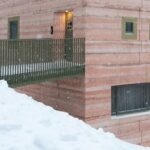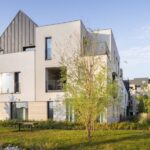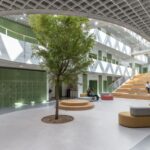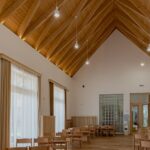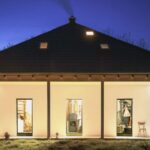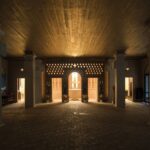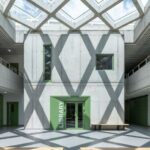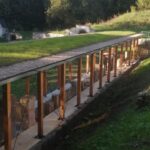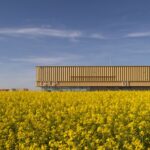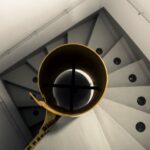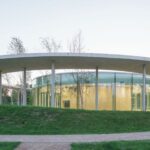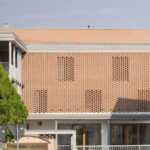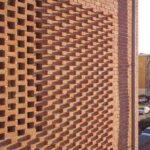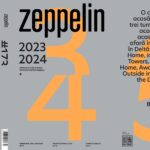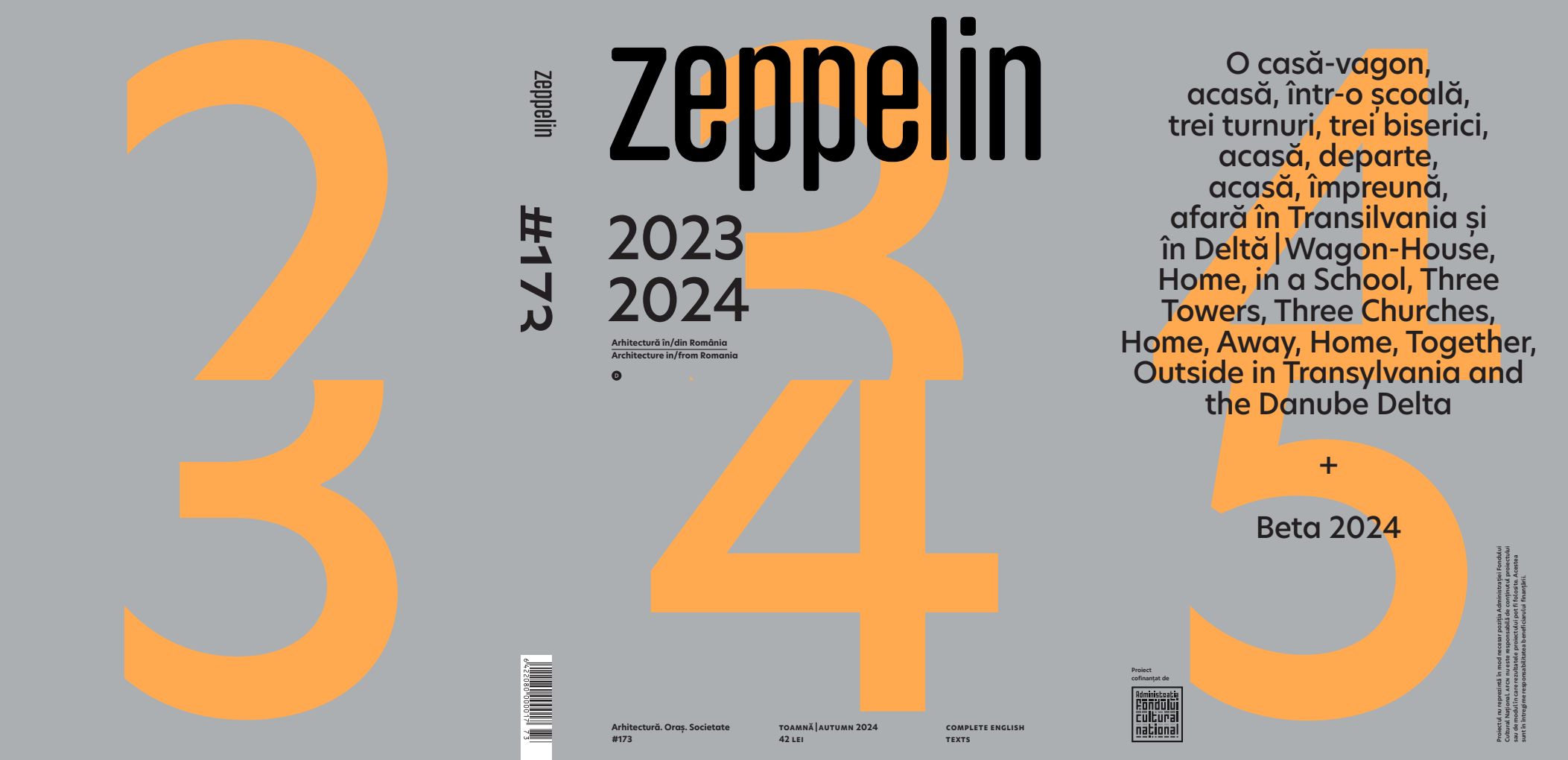Intro
Text: Ștefan Ghenciulescu, Cătălina Frâncu
The title may sound rather ambitious for a magazine issue: a comprehensive overview of a country’s architecture usually calls for a book; an annual, a catalogue, or something of the sort. However, this is less about an overview and more about a selection of examples, from the Zeppelin perspective. Furthermore, this selection does not include – or rather, only partly includes, briefly – works that we have already published over the past two years, whether in the magazine or in books.
This does not mean that we are dealing with a “second tier” of the period. Not at all. On the one hand, as everyone who has dealt with construction (at least as a client) knows, producing buildings takes time – sometimes a very long time. In this issue, we have a project that took ten years to complete, where the original proposal evolved along with the clients’ needs and the architects’ own development. The ecclesiastical ensemble in Munich – which is the project in question – has been known for a few years, and work is still ongoing. The vast majority of works in this issue were only completed recently. Sometimes, annuals and biennials offer an occasion to document a project and bring it to the public. Other projects simply slipped through the net. Lastly, we will publish very soon some remarkable recent projects, including the restoration of a modernist house in Bucharest (“House for a Collection” by Attila Kim Architects) or the Pauline Monastery by Mossfern Architecture.
Our own perspective mentioned earlier encompasses themes that are essential to us. And here, the absences are notable. We rarely manage to publish public buildings, as they are few and far between, and when they do appear, their architecture is seldom valuable. This is largely due to the generally shameful way public contracts are awarded in Romania; architectural value is not considered a significant factor, or even worse, its definition is diametrically opposed between decision-makers and architects. Notably, the community buildings in this issue – a residential centre for the elderly in Sfântul Gheorghe, Harghita (Openworks), and the British School in Timișoara (Andreescu & Gaivoronschi) – are results of initiatives from a religious institution and a private investor, respectively.
In this issue, however, we have four public projects. Three of them – the redevelopment of the Mahmudia waterfront, the Feroviarilor Park in Cluj, and the Someș riverfront redevelopment – are also public spaces, addressing another fundamental issue in Romanian urban territory. The fourth is a restoration: the Butchers’ Tower and Bastion, falling into another essential category – working with existing buildings. In this category, we have selected two further projects by the Abruptarhitectura office (an old school and a very modest railway house), another restoration of value disproportionate to its square footage (Modul 28 at the Curciu fortified church), and a residential project that integrates remnants of a former workers’ dormitory (architects: AAIM Architecture).
Of course, some examples cover multiple categories. Thus, the project for the Someș River is also one of the very few projects by significant foreign architects in Romania. PRÁCTICA joins MAIO Architects, the authors of “Pepiniera,” the symbolic installation of Timișoara – European Capital of Culture; two Spanish firms and two assignments won through international competitions. Conversely, the presence of Romanian architecture abroad is even rarer (not referring here to our emigrated colleagues with multinational offices, etc.). The Munich centre is an exception in this regard as well.
AAIM Architecture and JB Architects are the authors of the two collective housing projects in this issue (the latter a model for densification in a historic fabric). Here again, we note that social housing in Romania is virtually non-existent and appalling (not referring solely to aesthetics). Beyond the type of client, new housing in Romania is one of the country’s most significant issues, encompassing urban, social, ecological, and heritage concerns.
One of the public spaces featured, the Mahmudia waterfront redevelopment (Wolfhouse Productions), gives us hope for civilised cities and architecture: here, inclusive design is not merely an element added because it’s “an order from above,” or worse, a formality; it’s an enthusiastic and fundamental part of the project. Here’s to (many) more in 2025, we hope.
This project is co-financed by the Administration of the Natural Cultural Fond (AFCN).
The project does not necessarily represent the position of The Administration of the National Cultural Fund. AFCN is not responsible for the content of the application or the way the program results can be used. These are entirely the responsibility of the beneficiary of the funding.

