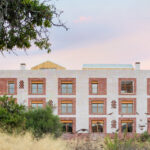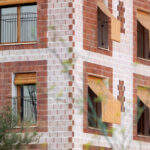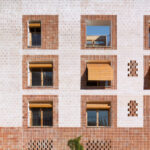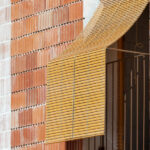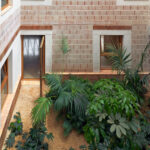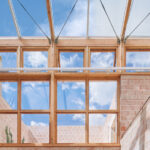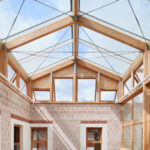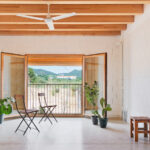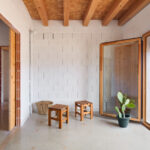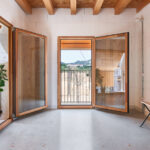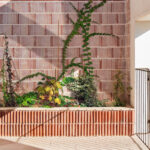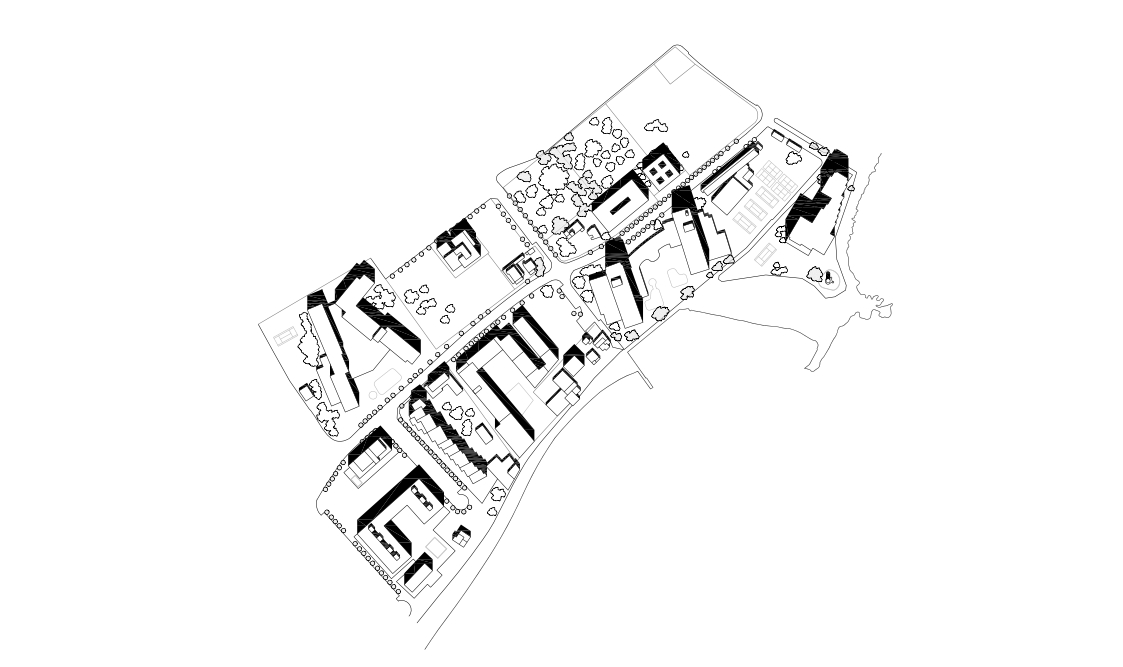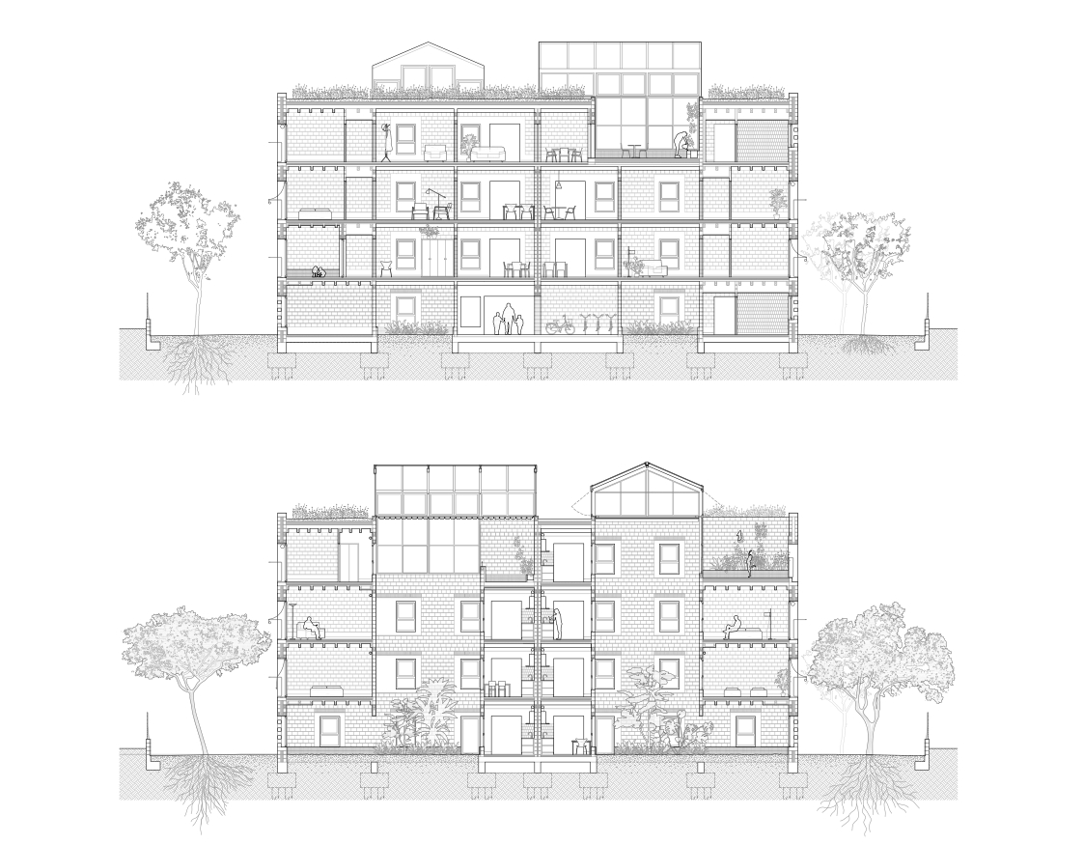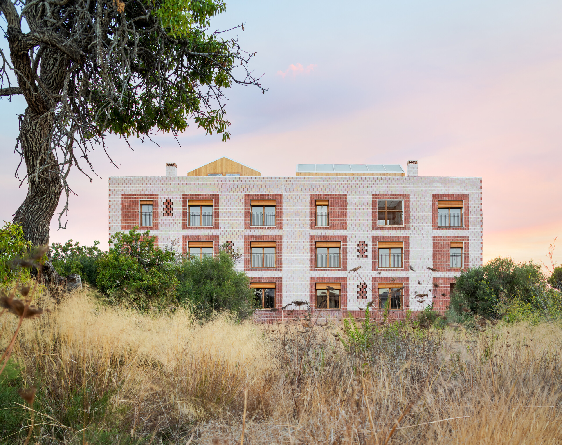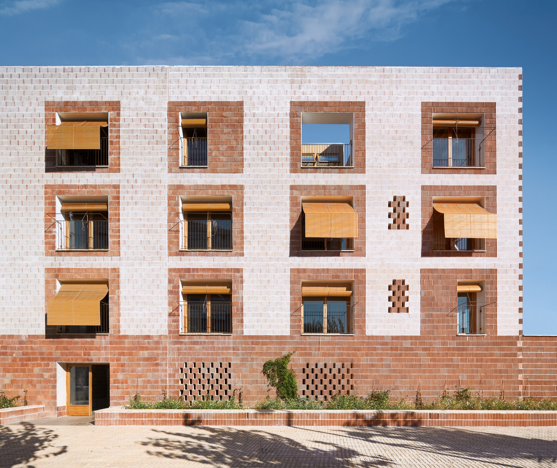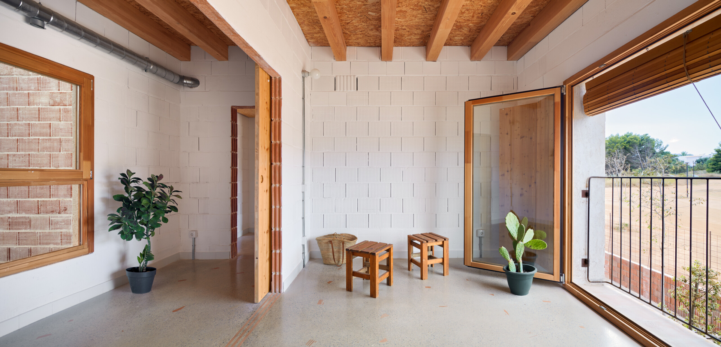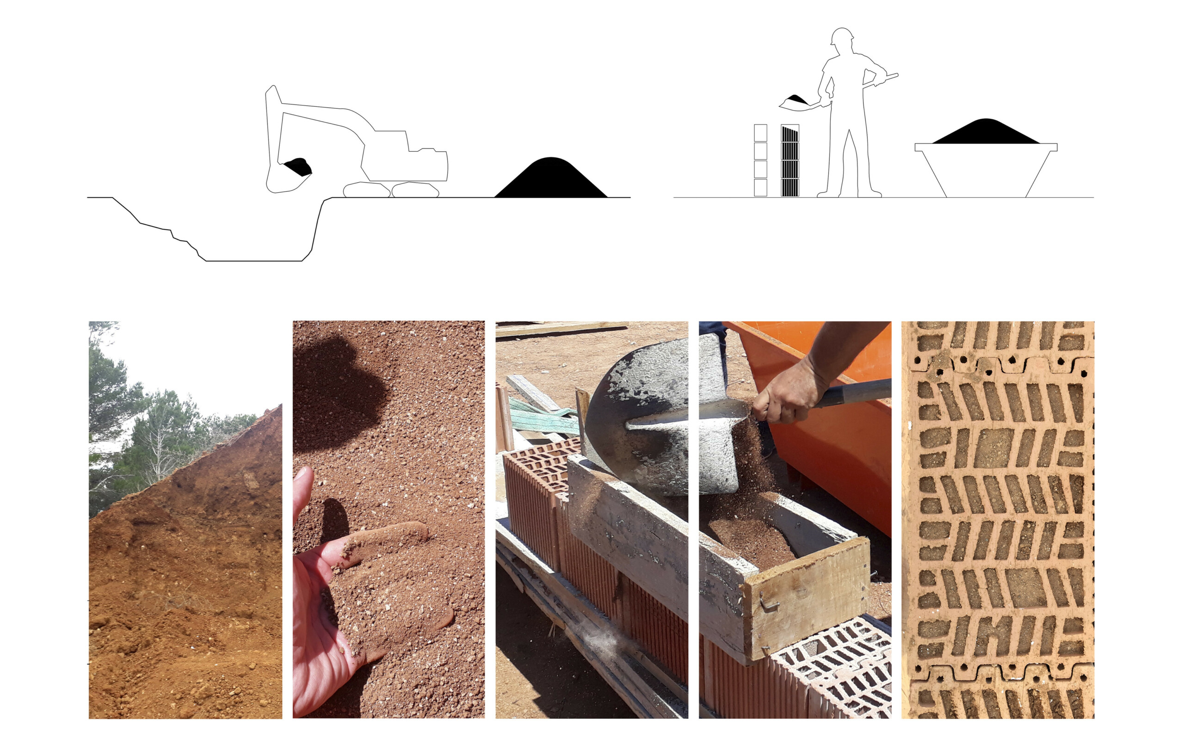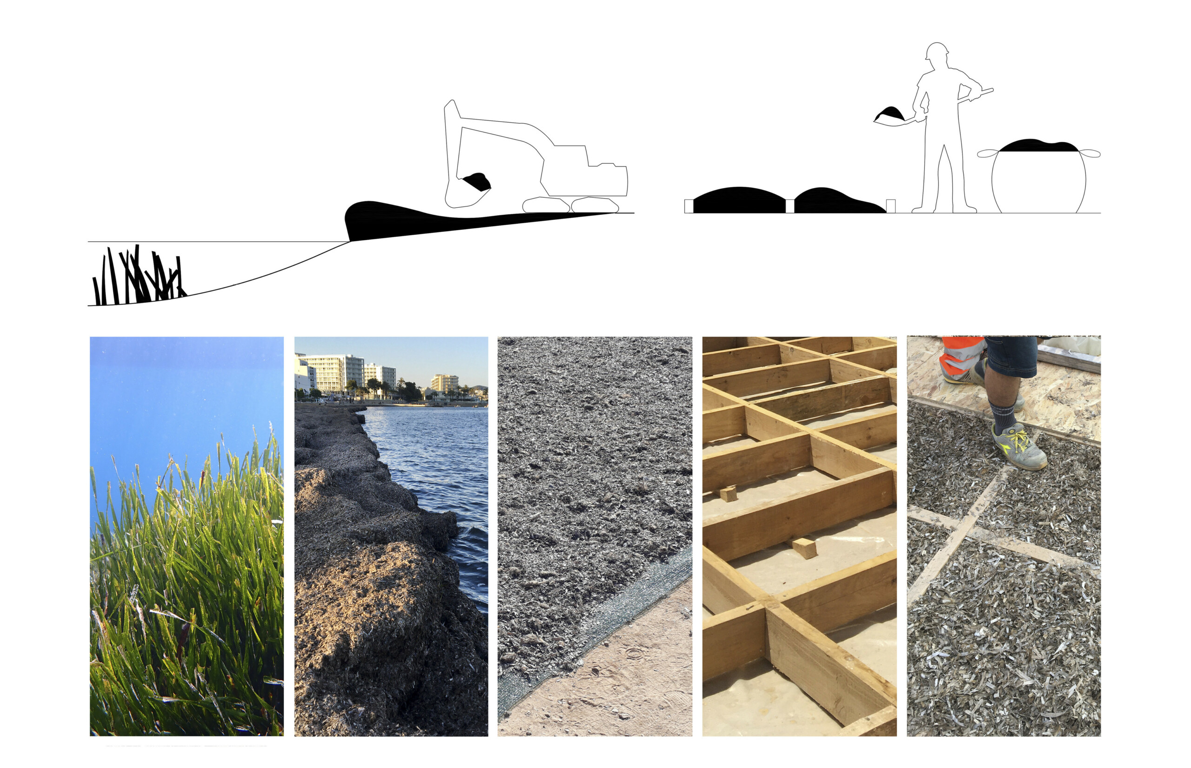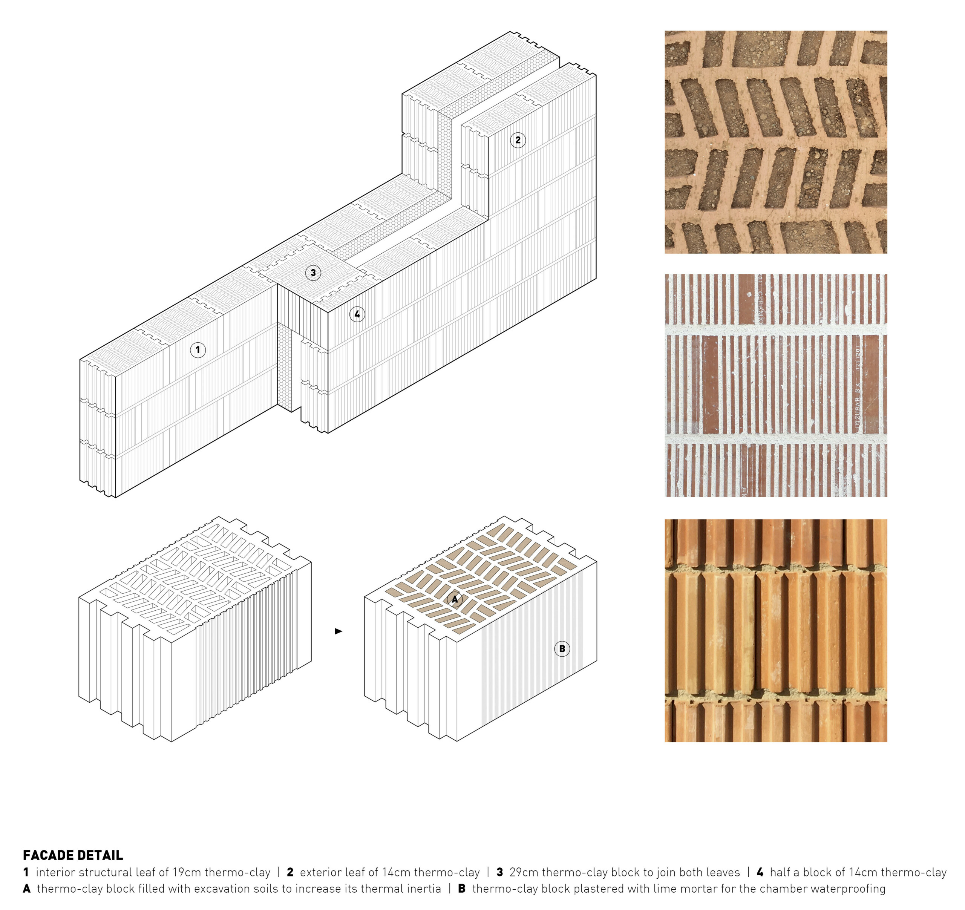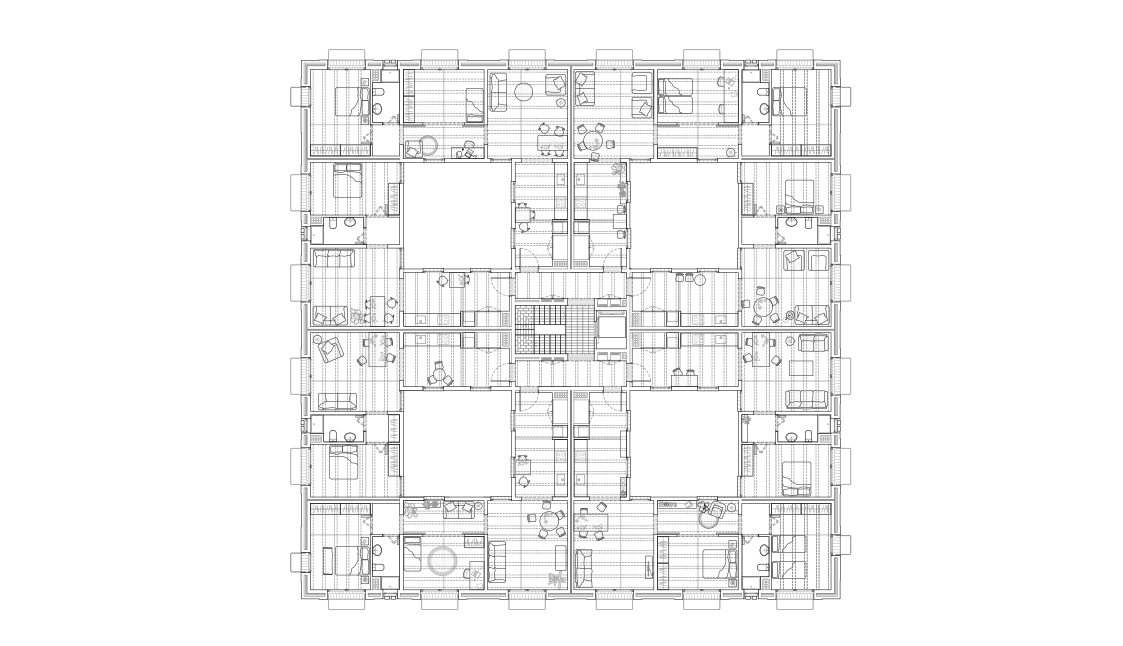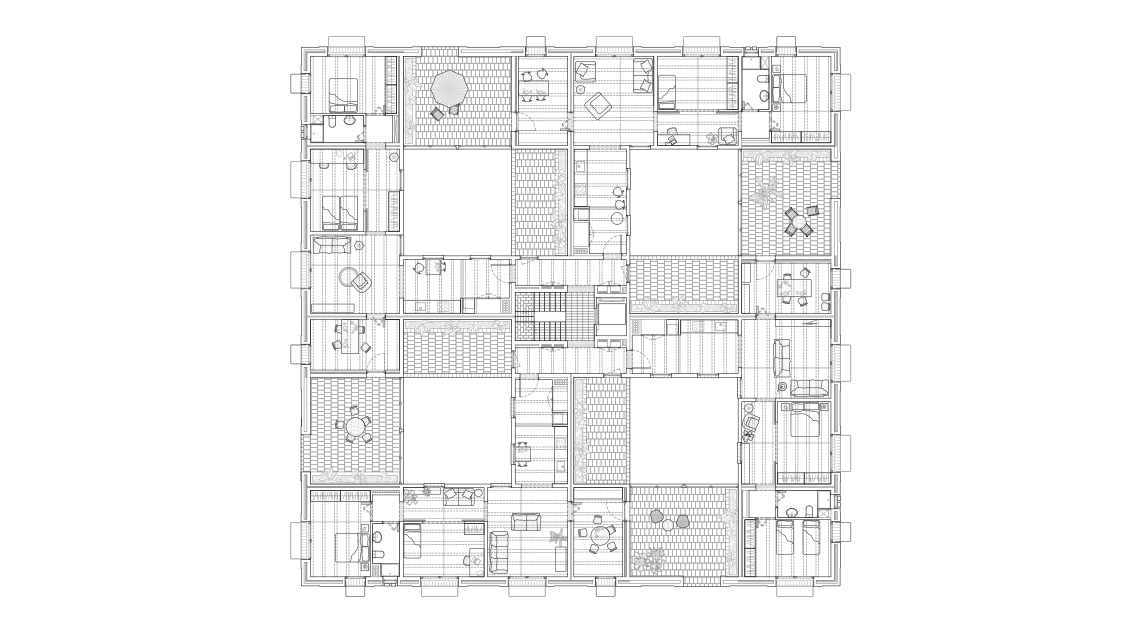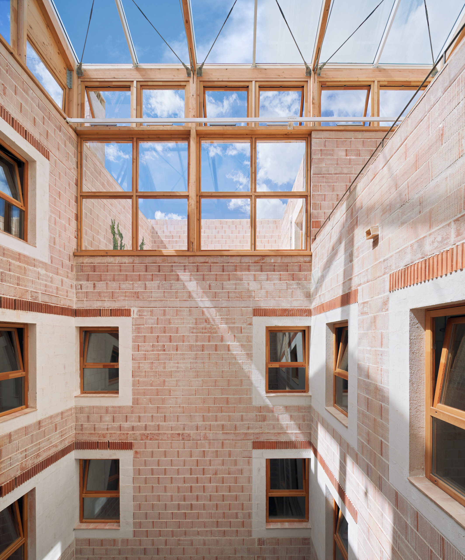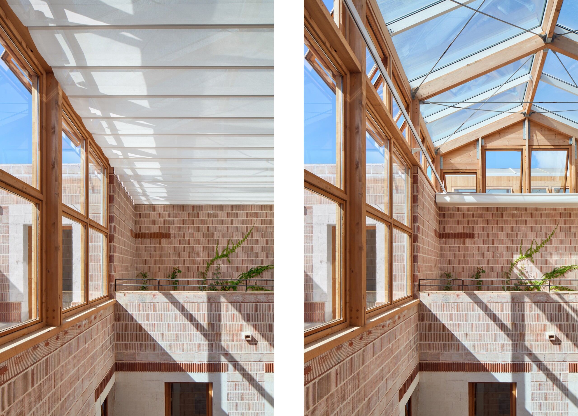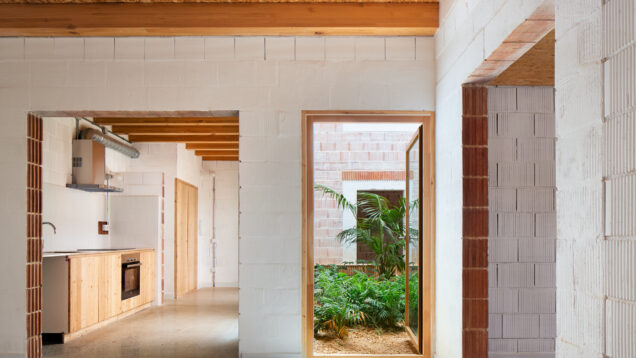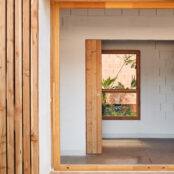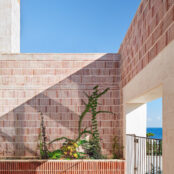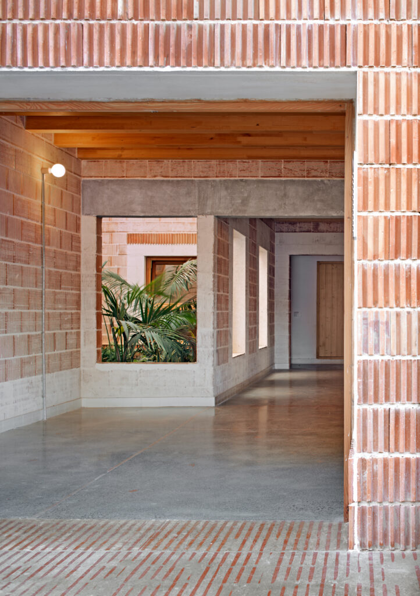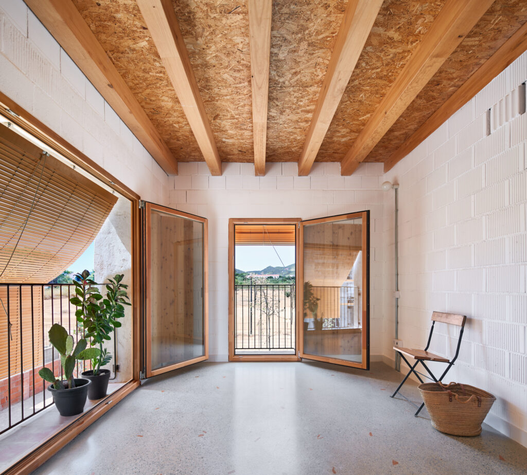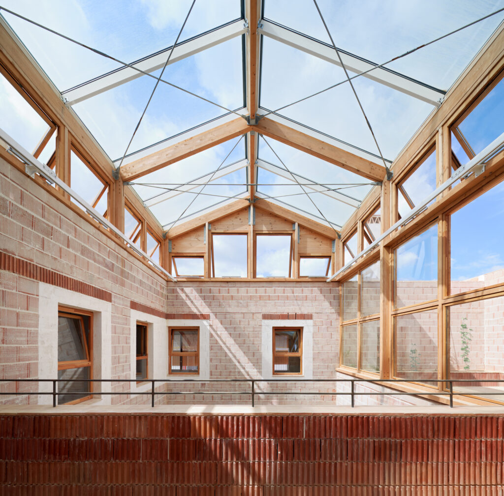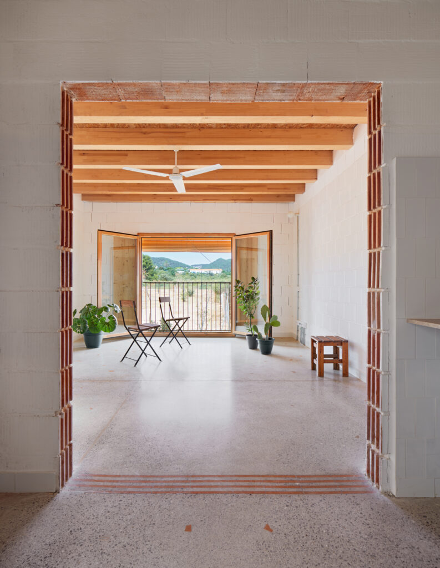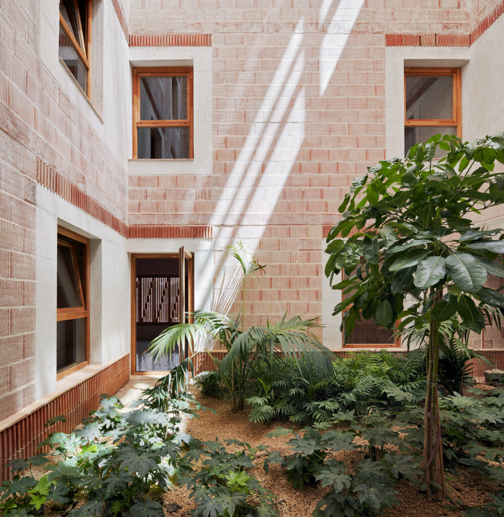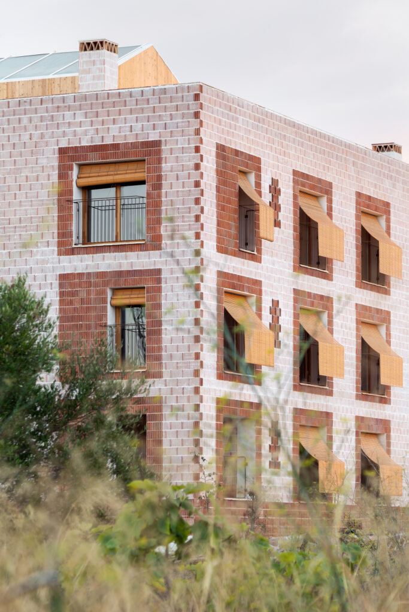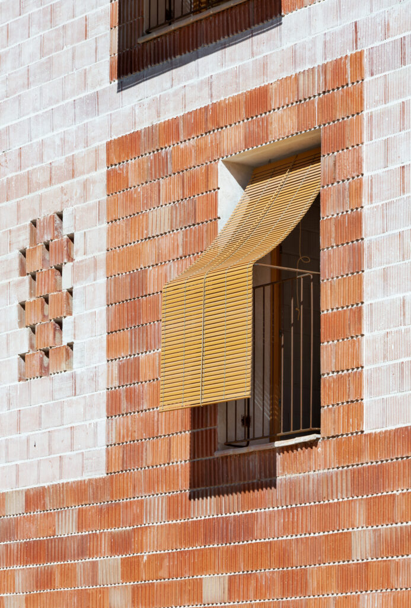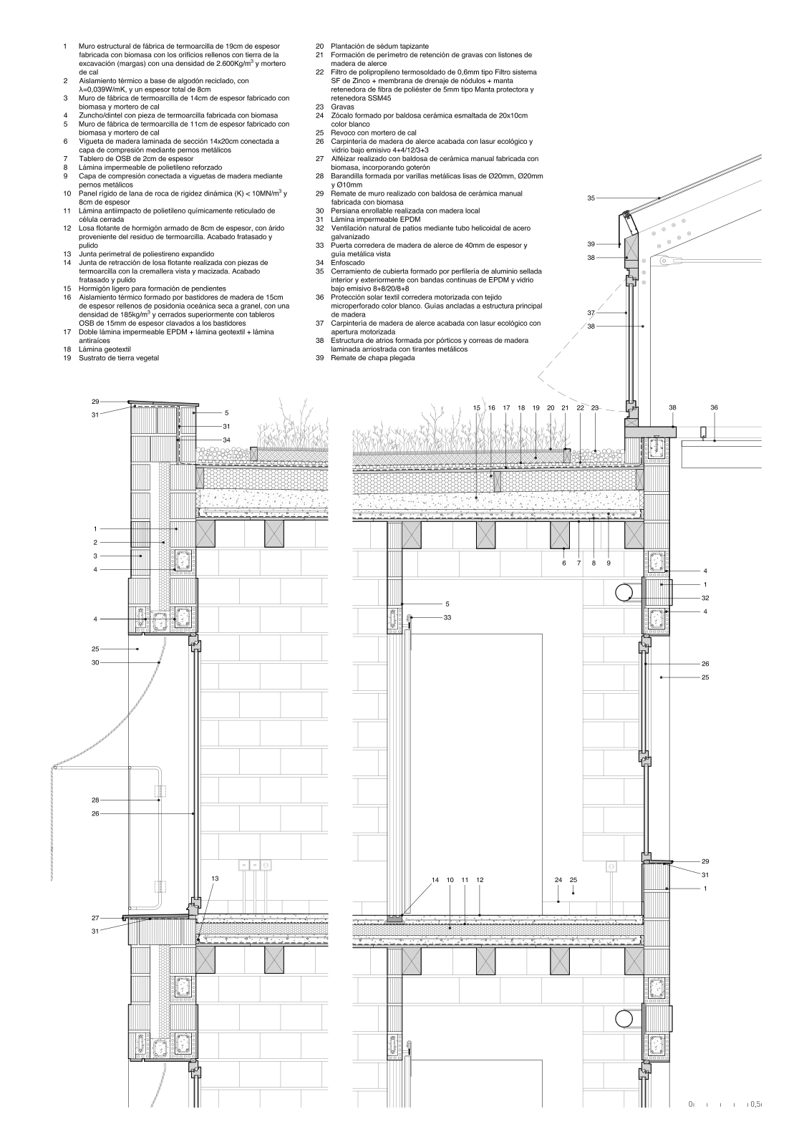Seaweed on the roof, and bricks filled-in with earth from the building site excavation. This small and compact dwelling block happily blends timeless rationalism and regionalism, climate- and social appropriate thinking and smart inventions. A model.
Text: Cătălina Frâncu
Photo: Pol Viladoms
Social housing doesn’t have to be boring or look cheap. In some cases, social housing differs slightly from ‘for sale’ housing in its finishes — especially those built in the 80s and 90s, when the same shape was built with stone and exposed brick on one side and PVC on the other. Not the case here. Since starhitecture is questioned more widely than socialist circles as a waste of resources, social housing continues its rise as an area of experimentation and an example of good practice.
08014 arquitectura is building a semi-community block with 24 social housing units in Ibiza. The small dimensions and the efficiency of the spatial transition place the block between individual and collective housing, in a simple spatial gradation: the private apartments are contained in a clear structure, double-oriented around atria with a double function: air conditioning and lighting. The pathway to them is lit, generously sized and flexible enough to be appropriated with various shared functions.
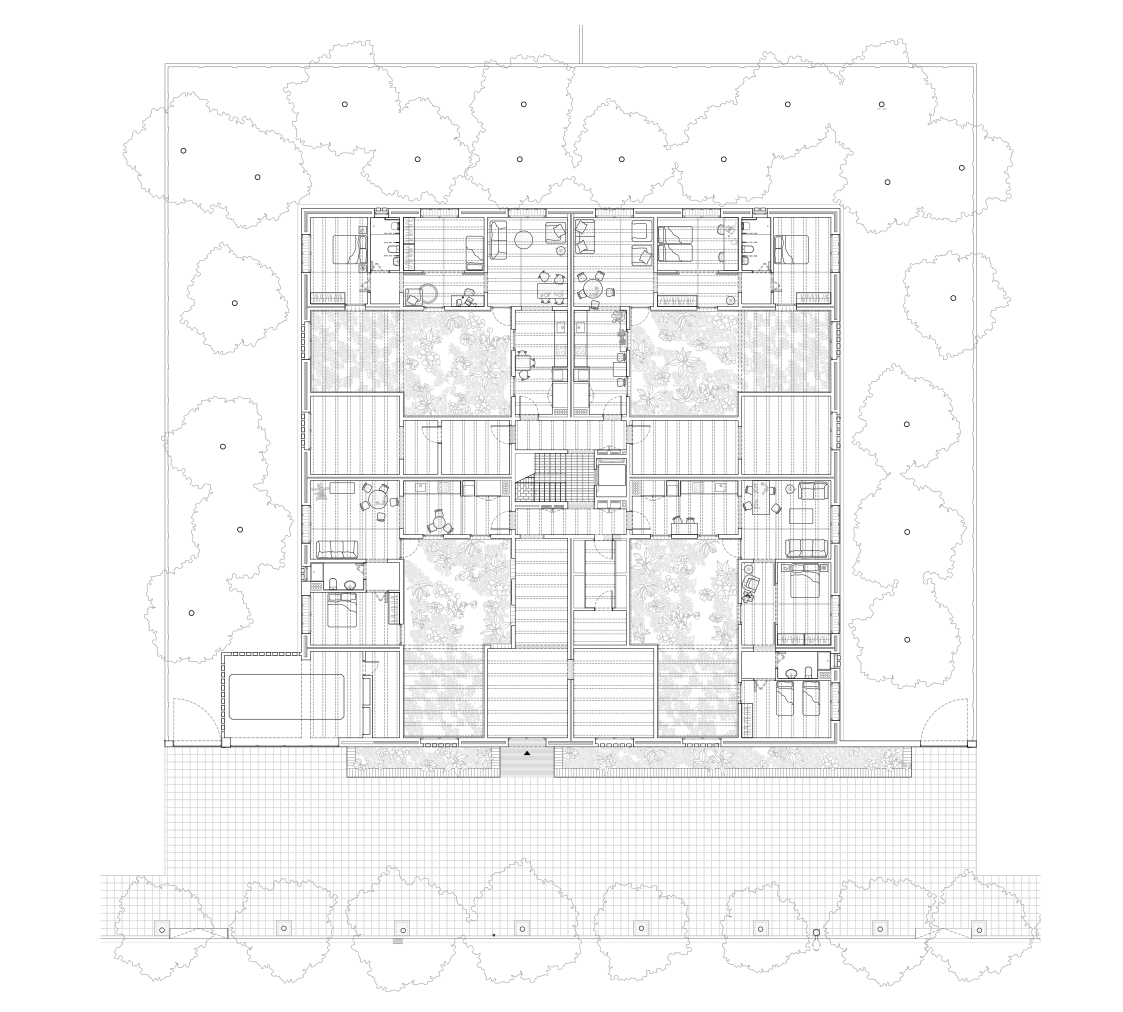 *Ground floor plan. A 28.5m side square | four courtyards of 6.1m on each side | 300 square meters given to the street as an open hall
*Ground floor plan. A 28.5m side square | four courtyards of 6.1m on each side | 300 square meters given to the street as an open hall
The apartments are owned by the Balearic Government, which makes them available to those below a set income threshold, and the rental price is between €350 and €500 per month. Because demand outstrips supply, residents are chosen by lottery.
The project, discussed in the right contexts, has the potential to redefine luxury: Ibiza, an exclusive destination for extravagant holidays, offers its residents 24 social housing units built with natural materials, high thermal comfort and low carbon emissions.
What’s more, the homes are generous, well-lit and the interiors reveal the Iberian Peninsula’s unmistakable milky ceramics. These days, in Bucharest, many luxury apartments are finished with washable plasterboard.
A casual glance from the northwest towards the Aula Palatina might place it somewhere in the 20th century, or even at the same time as the 24 dwellings. A giant structure built in 310 can be mistaken for a multi-purpose neoliberal hub in a disused factory, and it’s all thanks to the bricks left exposed for technical and economic reasons.
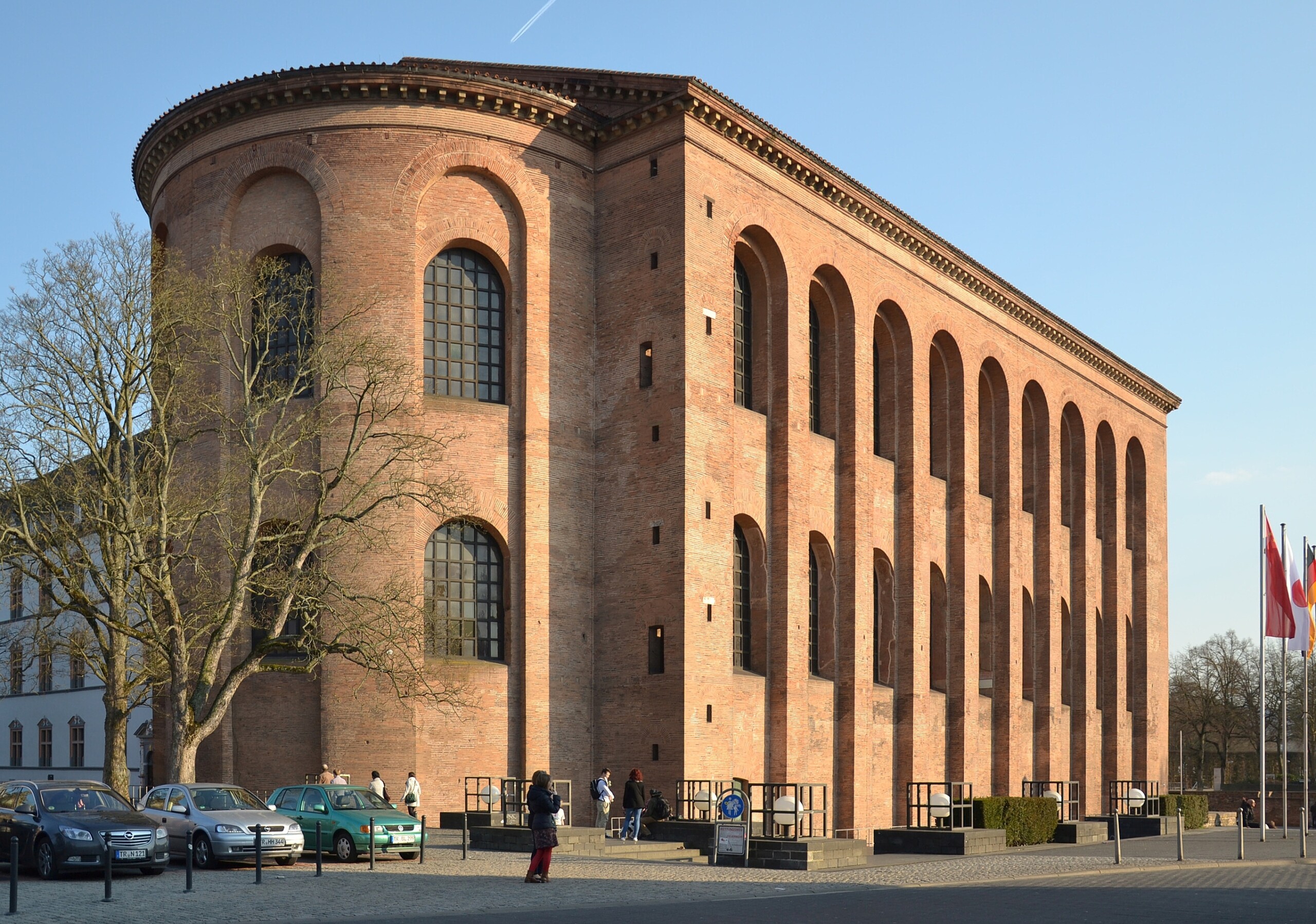 *Aula Palatina, photo: Marcin Szala -wikisource
*Aula Palatina, photo: Marcin Szala -wikisource
The structure remains legible: the technique has rolled on until now with the metamorphoses typical of each century, and now, because it stands more covered than uncovered, it is in danger of losing its rigour. 08014 architecture have been confronted with the recovery of constructive knowledge, fitting in with the new contemporary direction of the architect-mason.
The architects emphasise, from the very first lines, one of the pivotal gestures of the project: the earth as a filler for the clay block walling system, for reasons of sound and heat insulation (in summer) and Posidonia insulation. Both gestures imply an answer to the questions about waste and resources (I can only think of how much plastic was not used for packing the earth and the Posidonia).
“This idea emerged during the drafting phase of the project in response to two specific requirements: increasing the thermal inertia of the building envelope for better energy performance in summer and improving acoustic insulation between dwellings. We wanted to leave the partitions ‘bare’, avoiding multi-layer solutions (with a higher CO2 load), which made it very difficult to comply with acoustic regulations.”
Posidonia insulation was another challenge: the old local technique, of course, remained without craftspeople who knew it. To do it, the architects learnt it from books and handed it over to local craftspeople, with effort and some high attention to details.
The reasons for the massive loss of construction know-how are, say the architects, the decades of reinforced concrete being the structure, clay bricks — the infill, both covered with plasterboard and plasticky finishes, behind which the fittings could be hidden without much painstaking work. We know the situation: that’s how we’re losing earth construction techniques, beating the shingle on the corner and manufacturing ceramic tiles. In the authors’ words:
“In the case of Posidonia insulation, a centuries-old technique on the island but in disuse for decades — things get complicated: first, you have to explain to the workers a technique they don’t know, and then you have to carry out a thorough inspection of the work to make sure that the Posidonia is properly dried, that the frames are filled without leaving voids, that the right pressure is exerted to achieve the density needed to achieve the thermal insulation values of the project etc.”
On a 28x28m site, the architects positioned the semi-collective housing block in a compact, low-rise high-density form, perforated by two parallelepiped voids that allow the apartments to have a double orientation with a third facade facing the inner courtyard with a cooling or heating function, depending on the season.
The location on the site was decided following a climatic analysis: in Central Europe, the first instinct would have been to face south with a thermally insulated wooden facade for winter comfort. In a Mediterranean context, however, “a compact, self-contained building built with local techniques that provide thermal comfort through inertia is the most suitable option for a mild winter and warm summer climate. Add to this the context of a tourist area, so a distance from the surroundings and the creation of interesting interior spaces was required.”
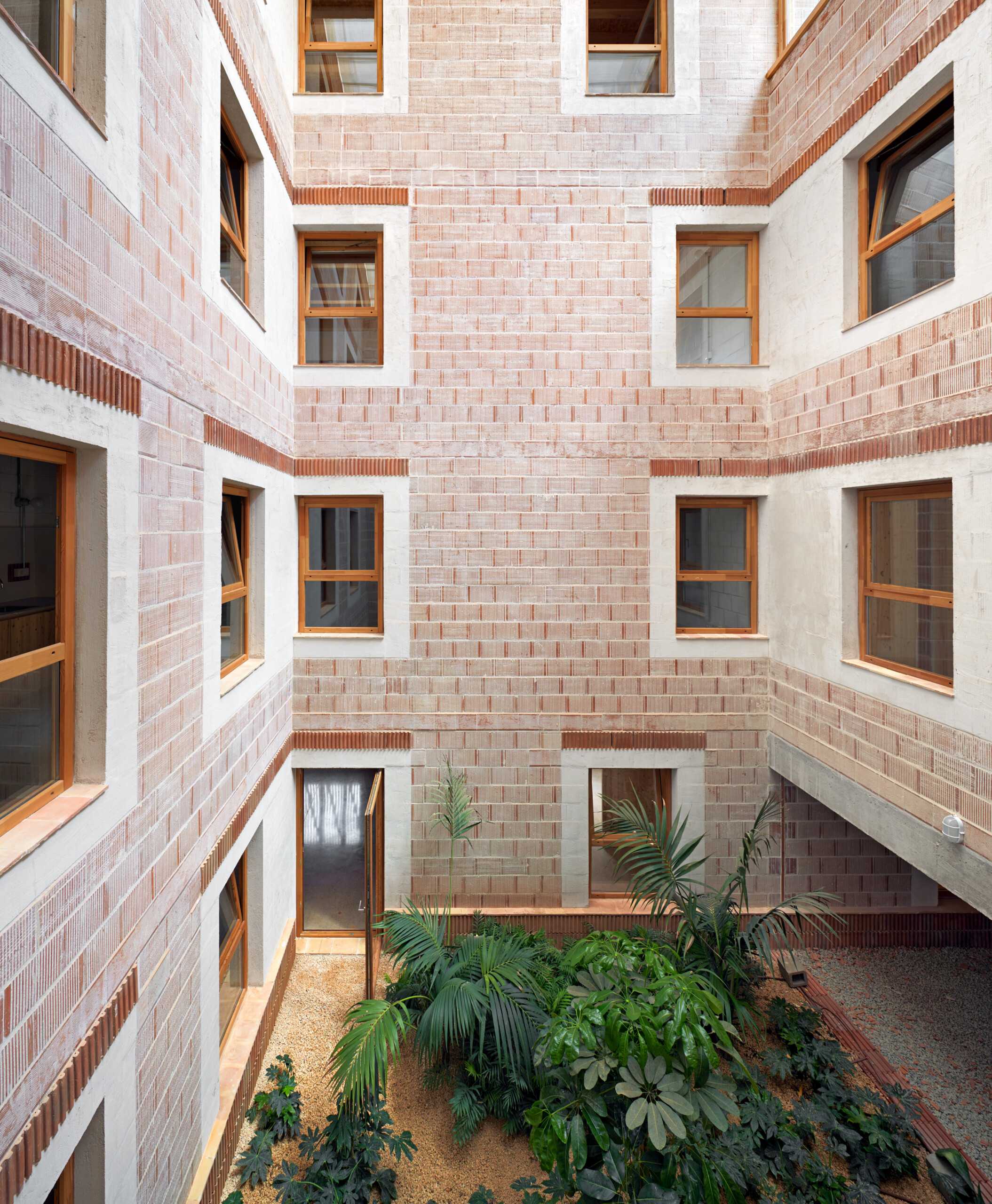 *Bioclimatic atriums: covering the courtyards with a system of glazed enclosures and practicable solar protections helps create heat accumulators in winter and ventilated shaded spaces in summer.
*Bioclimatic atriums: covering the courtyards with a system of glazed enclosures and practicable solar protections helps create heat accumulators in winter and ventilated shaded spaces in summer.
Passageways are not just hallways: they are generously lit and have enough space to be invested with community functions. In the words of the architects:
“These spaces arise as a result of a very compact organisation, with eight dwellings per floor and a single core of stairs located in the center of the floor, which means a long development of the dwellings and the inevitable appearance of transitional spaces, which we wanted to size generously so that they can be used as another room, going beyond their simple function of passage. These spaces are always open to the interior courtyards, so that they benefit from optimal conditions of sunshine and ventilation.
During the design phase we imagined various uses for the transitional spaces (dining room, office, cloakroom, play area, etc.), but because of their open and multi-purpose condition, it will be the users who will ultimately define the uses of these spaces, most likely surprising us as well.”
About shared spaces designed as such, the architects explain:
“On the ground floor of the building there are various multi-purpose spaces for the neighbours to gradually appropriate. The access to the building from the street is already a generously sized space, open to one of the four interior courtyards which (like the transitional spaces of the dwellings) will be more than an access corridor into the stairwell, functioning as a meeting and relationship space for neighbours. On the third floor, there are four shared-use terraces located within atria also designed as community infrastructure.”
The block recovers references to the fortress oasis type in the midst of arid summers through the lush vegetation in the four courtyards and uses brick, earth and seaweed to their fullest capacity to solve problems that would otherwise need complicated solutions (acoustic and thermal insulation). Through its volume, it solves the maintenance of a constant temperature and the double orientation of important spaces in the apartments, and by the treatment of the passageways, it achieves common spaces with major potential structure to coagulate the community of neighbours. Last but not least, the façade finishings make make it timeless.
1) Structural wall made of 19 cm thick thermo-clay masonry, made of biomass, with holes filled with earth from excavation (marl) with a density of 2,600Kg/m3 and lime mortar. 2) Thermal insulation based on recycled cotton, with λ=0.039W/mK and a total thickness of 8 cm. 3) Thermo-clay masonry wall 14 cm thick made of biomass and lime mortar. 4) Curb/lintel with thermo-clay piece made of biomass. 5) 11 cm thick thermo-clay masonry wall made of biomass and lime mortar. 6) 14×20 cm lamellar wooden beam connected to the compression layer with metal studs. 7) 2 cm OSB board. 8) Reinforced polyethylene waterproof sheet. 9) Compression layer connected to the wooden beams by metal studs. 10) Rock wool stiffened panel with dynamic stiffness (K) < 1 OMN/m3 and 8 cm thickness. 11) Chemically cross-linked polyethylene sheet with closed anti-impact cells. 12) 8 cm reinforced concrete floating slab with sand from thermo-clay residues. Finish trowelled and polished. 13) Perimeter joint in expanded polystyrene. 14) Floating plate retraction joint made of thermo-clay pieces with exposed and solidified zipper. Finished with trowels and polished. 15) Lightweight concrete for slope formation. 16) Thermal insulation consisting of 15 cm wooden frames filled with loose dried oceanic Posidonia with a density of 185 kg m3 and closed at the top with 15 mm thick OSB boards nailed to the frames. 17) Double EPDM waterproofing foil + geotextile foil + anti-root foil. 18) Geotextile foil. 19) Topsoil support. 20) Sedum planting for ground cover. 21) Formation of gravel retention perimeter with larch wood slats. 22) Thermally welded polypropylene filter 0.6mm type Zinco SystemSF filter + Nodule drainage membrane + 5mm polyester fibre blanket + SSM45 type protective and retaining blanket. 23) Gravel 24) White base of 20x10cm glazed ceramic tiles. 25) Lime mortar rendering. 26) Joinery made of larch wood finished with ecological varnish and low emissivity glass 4+4/12/3+3. 27) Threshold made of handmade ceramic tiles made of biomass, 28) Balustrade made of smooth metal rods of Φ20mm, Φ20mm and Φ10mm. 29) Wall coping made of handmade ceramic tiles made of biomass. 30) Local wood rolling shutter. 31) EPDM waterproofing film. 32) Natural ventilation of courtyards by galvanized steel helical tube. 33) 40mm larch wood sliding door and 40mm thick metal guide rail and exposed metal guide. 34) Plastering. 35) Roof cladding consisting of aluminium profiles sealed inside and out with continuous EPDM strips and low emissivity glass 8+8/20/8/8/8+8. 36) Motorised sliding textile sunscreen with microperforated fabric, white. Guides anchored to the main wooden structure. 37) Larch wood joinery finished with ecological varnish with motorized opening. 38) Atrium structure made of laminated wood panels and metal bracing gables. 39) Folded sheet metal finish.
Info & credits
24 PUBLIC DWELLINGS IN PLATJA D’EN BOSSA
Location: Platja d’en Bossa, Eivissa
Project: 018-19
Construction: 2020-22
Built surface: 2.596,3m2
Architecture:08014 arquitectura (Adrià Guardiet, Sandra Torres)
Collaborators project phase:
Sustainability: Societat Orgànica
Acoustics: Àurea Acústica
Structure: Masala Consultors
Budget control: Arquitectura técnica Sequoia
Engineering: Quadrifoli
Agronomy: Roser Vives
Collaborators construction phase:
Building coordination: 08014 arquitectura (Adrià Guardiet, Sandra Torres)
Construction management: José Luís Velilla
Installations management; Javier Colomar
Structure: Xavier Gimferrer
Photo: Pol Viladoms
Contractor company: UTE Serrano Aznar Obras Públicas, SLU – Construcciones y Desarrollos Tudmir, SL
Client: IBAVI, Institut Balear de l’Habitatge

