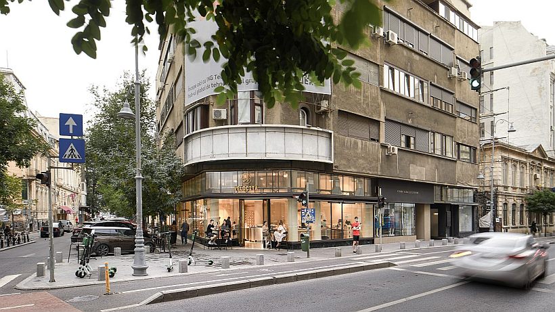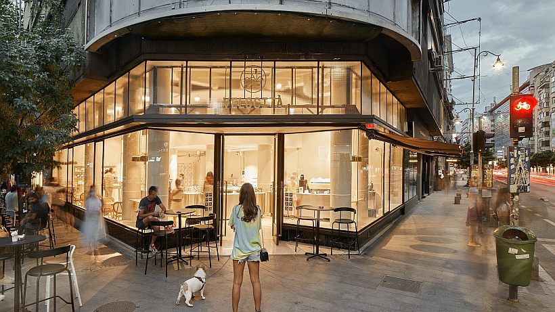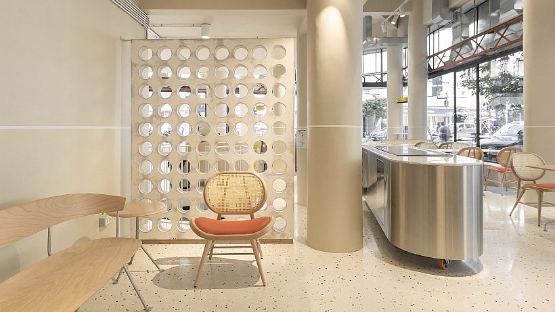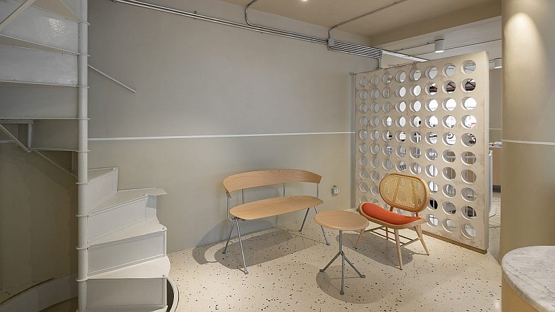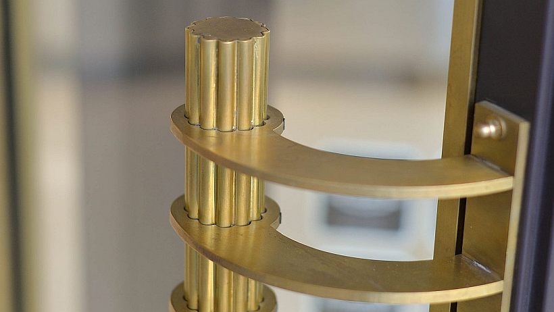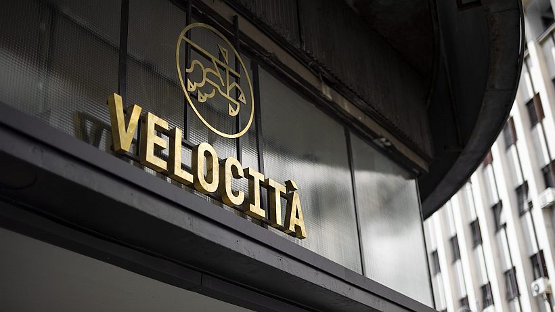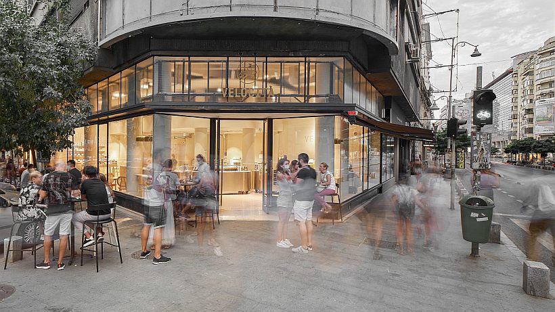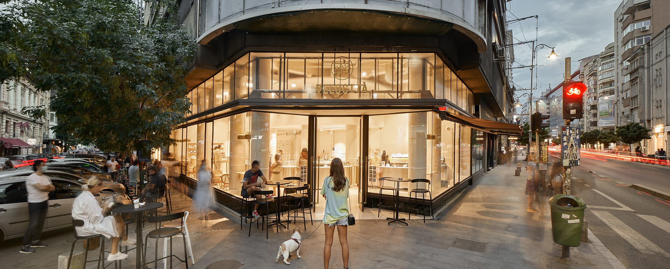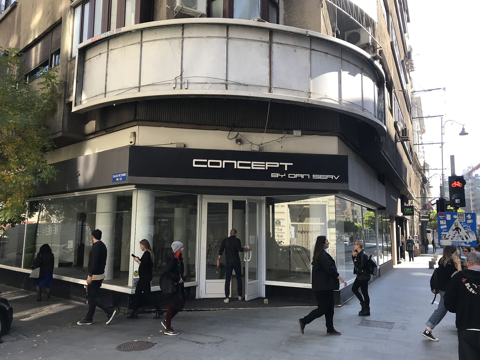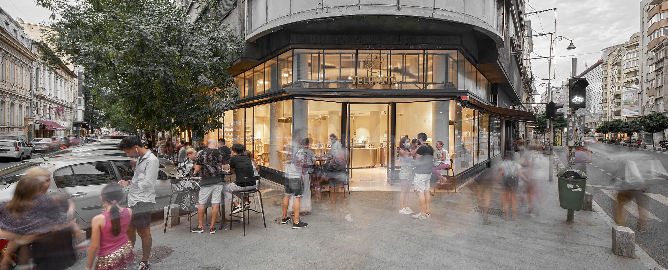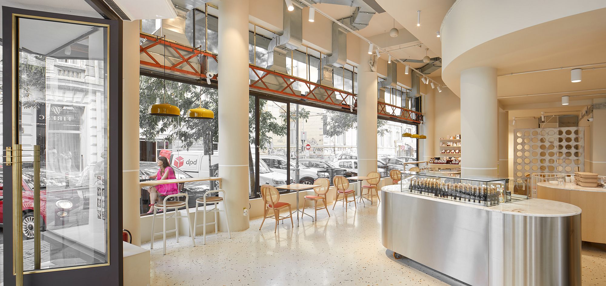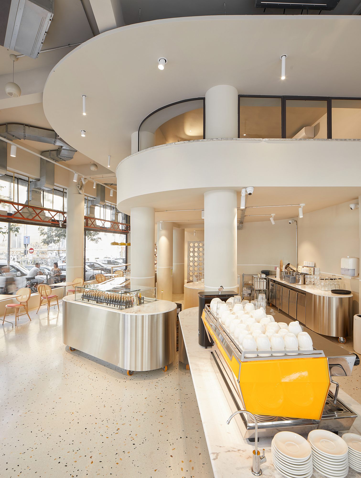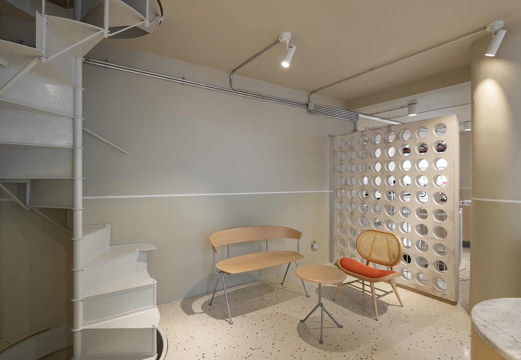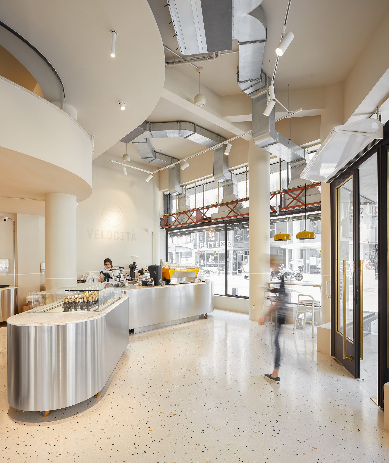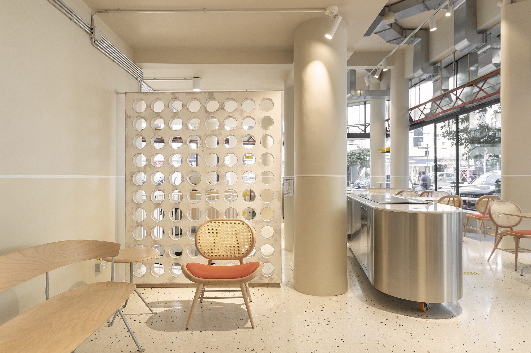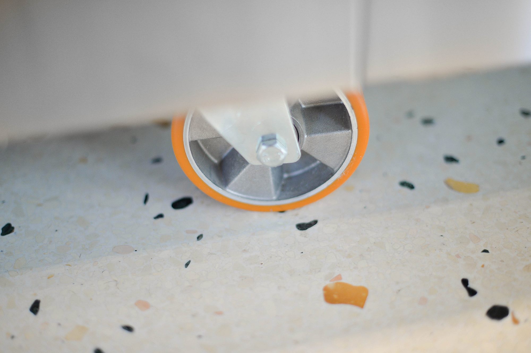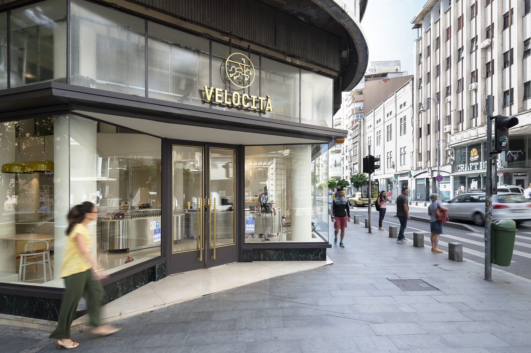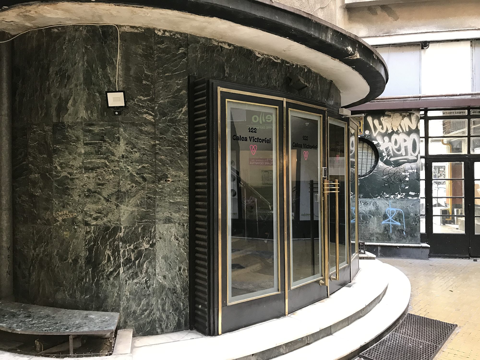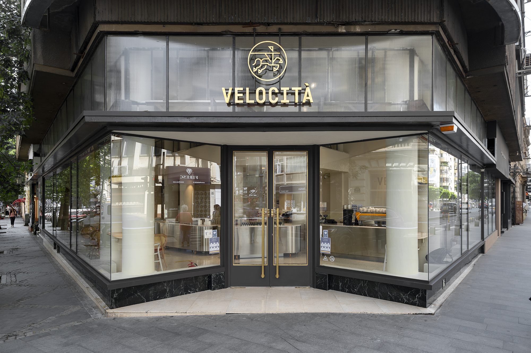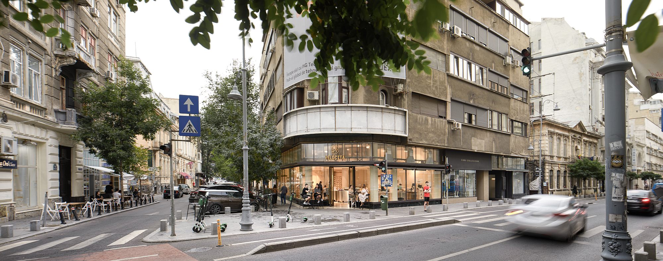The design for a coffee shop & ice cream parlor brings to front a woioonderful Art-Deco building.
Text: Ştefan Ghenciulescu
Photo: Alex Sacalu, Corvin Cristian
On Calea Victoriei, at no. 122 (at the corner with Piața Amzei street) there is a charming Art-Deco block. Two identical wings meet in a concave corner. The strip windows coexist in peace with the arched balcony doors. The ground floor is commercial, interrupted only by two gangways, one for each street, which meet in one of the most beautiful inner courtyards in Bucharest.
Like all modernist heritage, this block is in poor condition and, it looks even worse with the new carpentry, balcony closures and air conditioning units. From the interior finishes and the carpentry of the commercial spaces on the ground floor, there is nothing left for a long time.
Recently, a cafe appeared there, combined with ice cream and tiramisu serving. All very good (and this is really not disguised advertisement). For me, it is in itself a positive thing for the return of high standard trade on the historic boulevards, after the malls had started to replace the real city in this respect as well.
The design dueto the team led by Corvin Cristian combines two main references: first the context – the Bucharest Art-Deco tradition and the character of the space and the building, and then, the Italian coffee culture and the urbanity and magical architecture of Milan in the 50s.
As always in the works led by Corvin, the past and the city are not only sources of inspiration, but also an additional subject of the project. Ussually, his projects incorporate elements recovered from missing buildings; here the building and the city are honored and valued.
The first big gesture is the total glazing that dissolves the interior space into the urban one. The canopy is restored and above it the area that was previously completely blocked by signs becomes a translucent strip of reinforced glass that allows light to pass, but hides the air conditioning system.
Inside, the space is very difficult: relatively narrow, crooked, full of pillars. The architectural response takes place on several levels. As a first step, the partitions, materials and differences in surfaces and textures are minimized and dominated by a warm white-gray tone. There is one continuous terrazzo floor, one colour on the walls, columns and ceilings. A curved suspended ceiling takes over the corner, unifies the space and represents, of course, a tribute to the interior architecture of the 20s and 30s.
The furniture is spectacular (espresso machines are in themselves the best possible decoration), light and flexible. The tables and chairs are made of wood, and the counter is composed of a series of modules on wheels, curved bodies made of shiny metal.
Finally, there is the level of detail. For example, the air conditioning units are perfectly aligned with the modules of the facade, entering, as far as possible, in the order of the ensemble. A subtle gesture is also the thin white stripe present at exactly the same height all over the walls and columns. The discreet ornament symbolically marks a ‘”pediment” and also suggests kind of ideal horizontal plan that connects the disparate elements.
Speaking of details, some of them clearly exceed the needs of cafes, being passionately dedicated to the building. One of these elements is the small plinth covered with a stone as similar as possible to the one kept in the inner courtyard. More visible are the door handles.
The original ones were permanently lost and remained unknown. The current ones are not a resumption, but an interpretation of the surviving door handles at the entry to the apartments, in the inner courtyard. Unlike simple brass bars in the yard, the cafeteria bars are enriched with a delicate profile. Corvin speaks about a recovery of the traduitional ornamental hierarchy, in which the secondary entrance usually received a simplified variation of the main one’s decoration.
As it is now, Velocità is a very good place on the main historical artery of the city. I would very much like it to become a trigger for the reactivation of the courtyard and the more public spaces in it and, ideally, for a smart and fine rehabilitation of the entire building.
Info, credits
Team: Corvin Cristian, Șerban Roșca, Petru Laluț
Adress: Caela Victoriei 122, București/Bucharest

