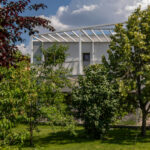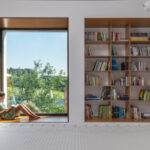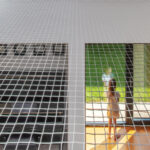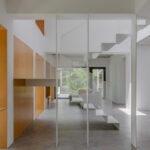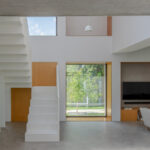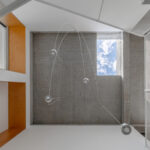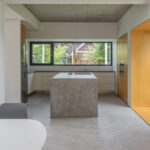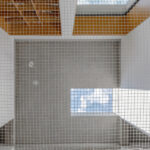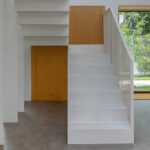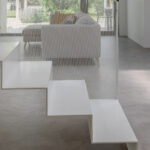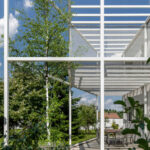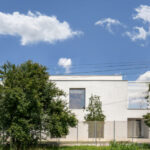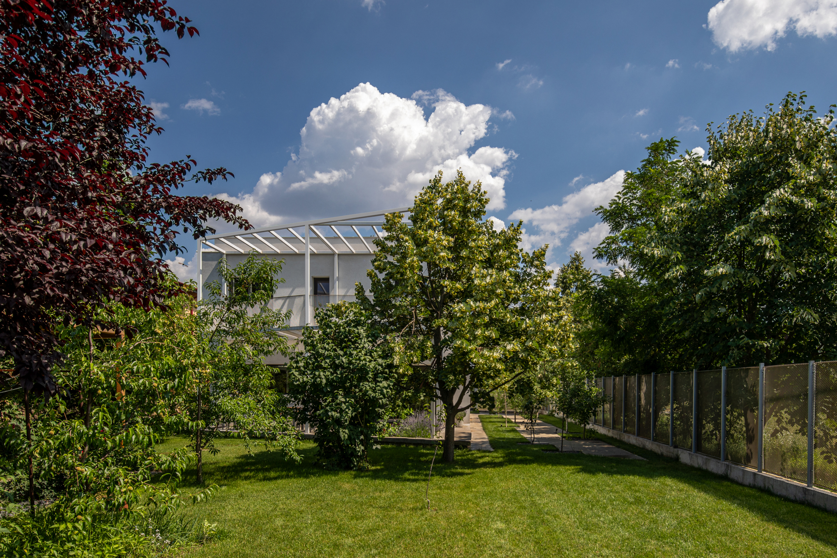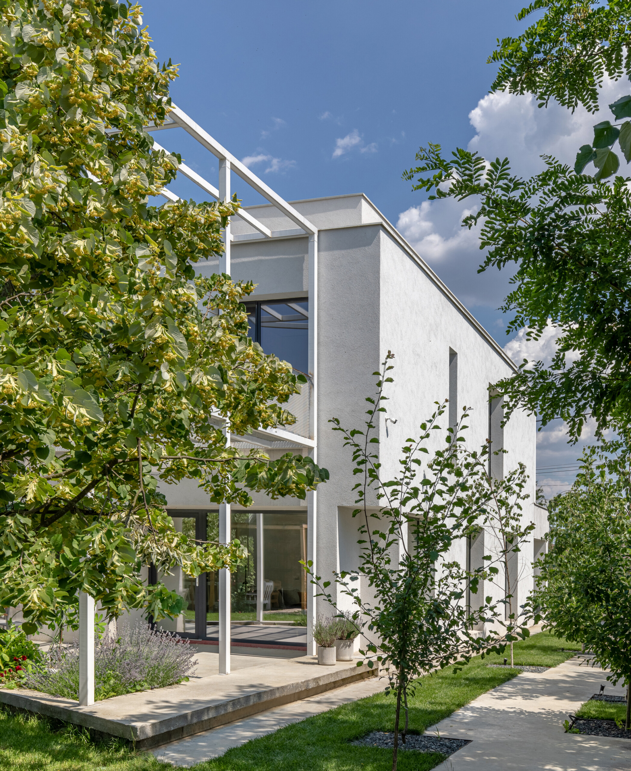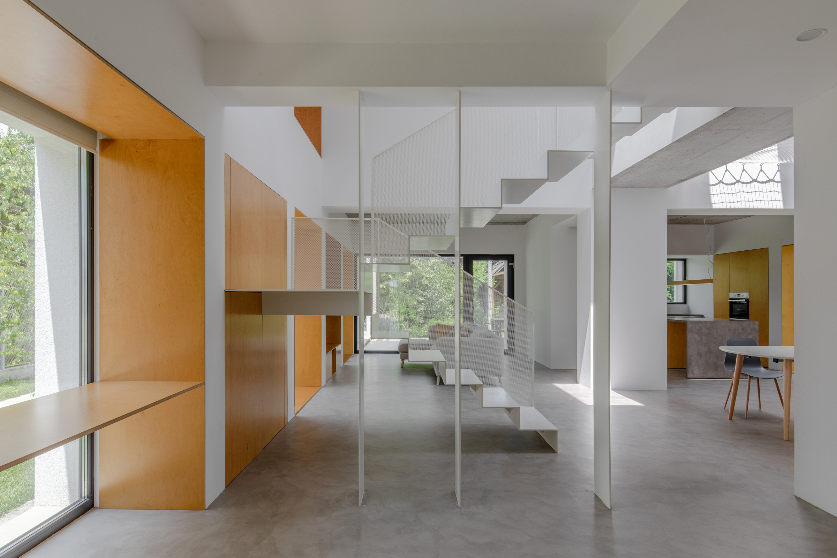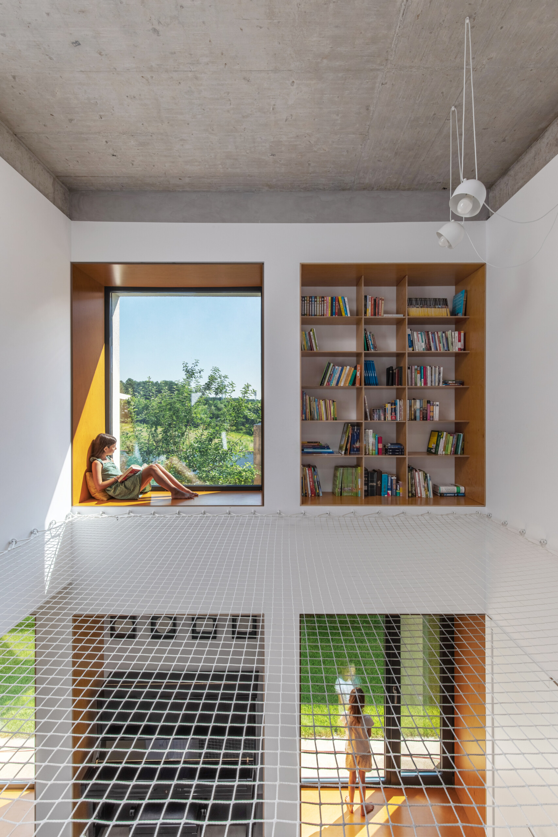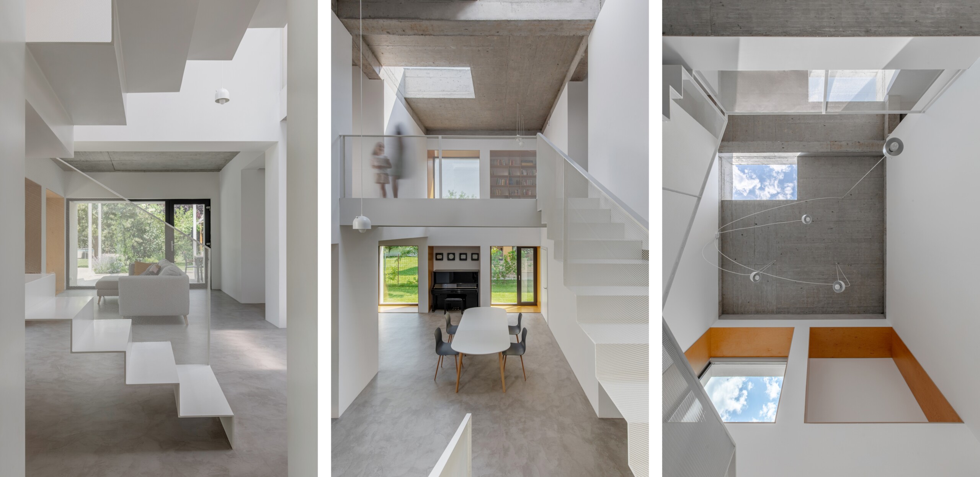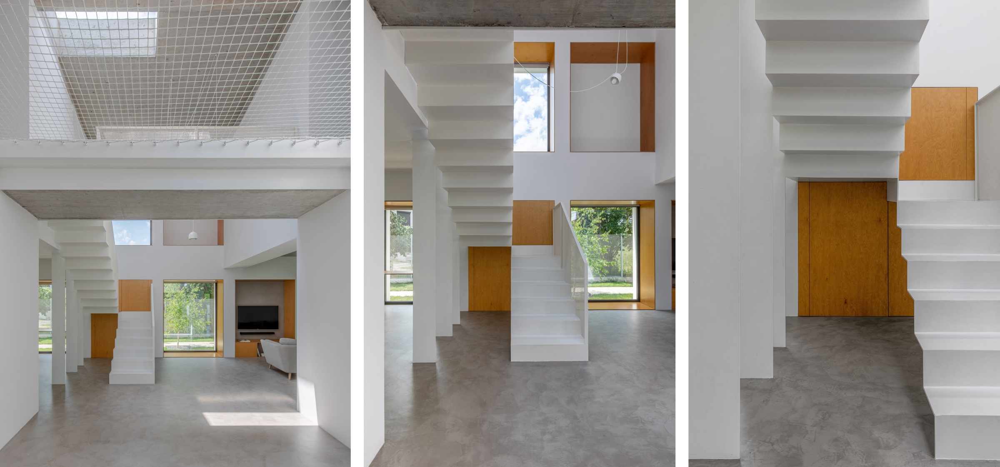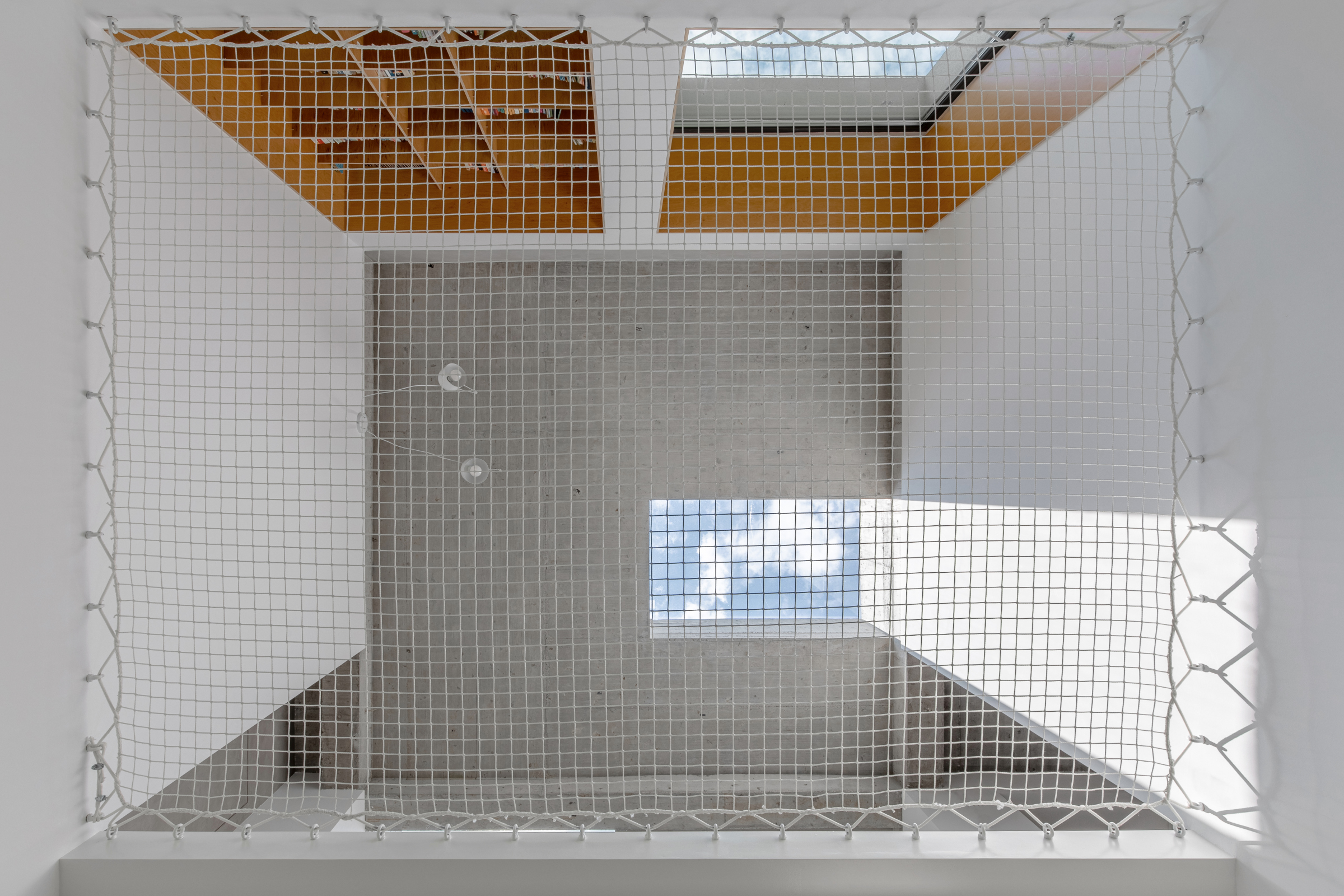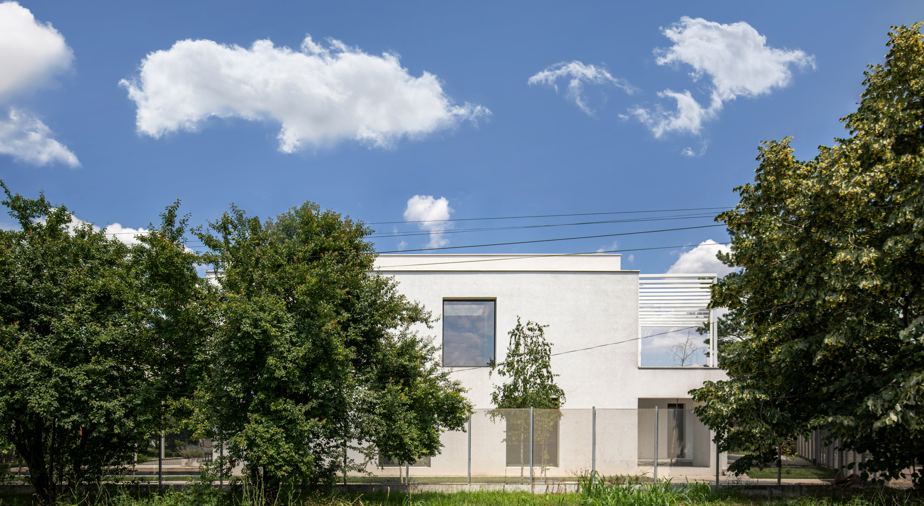The house in Mogoșoaia lies is in an average-density, mainly residential area, with low-rise individual houses. The rectangular plot, its short sides to the north and south, is situated between the Mogoșoaia forest and lake, neighbouring the sports complex of the same name.
Text: Jean Craiu, Ada Demetriu
Photo: Sabin Prodan
The house in Mogoșoaia lies is in an average-density, mainly residential area, with low-rise individual houses. The rectangular plot, its short sides to the north and south, is situated between the Mogoșoaia forest and lake, neighbouring the sports complex of the same name.
An orchard, wild trees, a vegetable garden, and a small wooden cabin, formerly used as a shed and temporary housing during harvest, are included in the project, adding character and authenticity.
The house consists of a simple, modular, rectangular volume, developed on two levels, stretched along the plot.
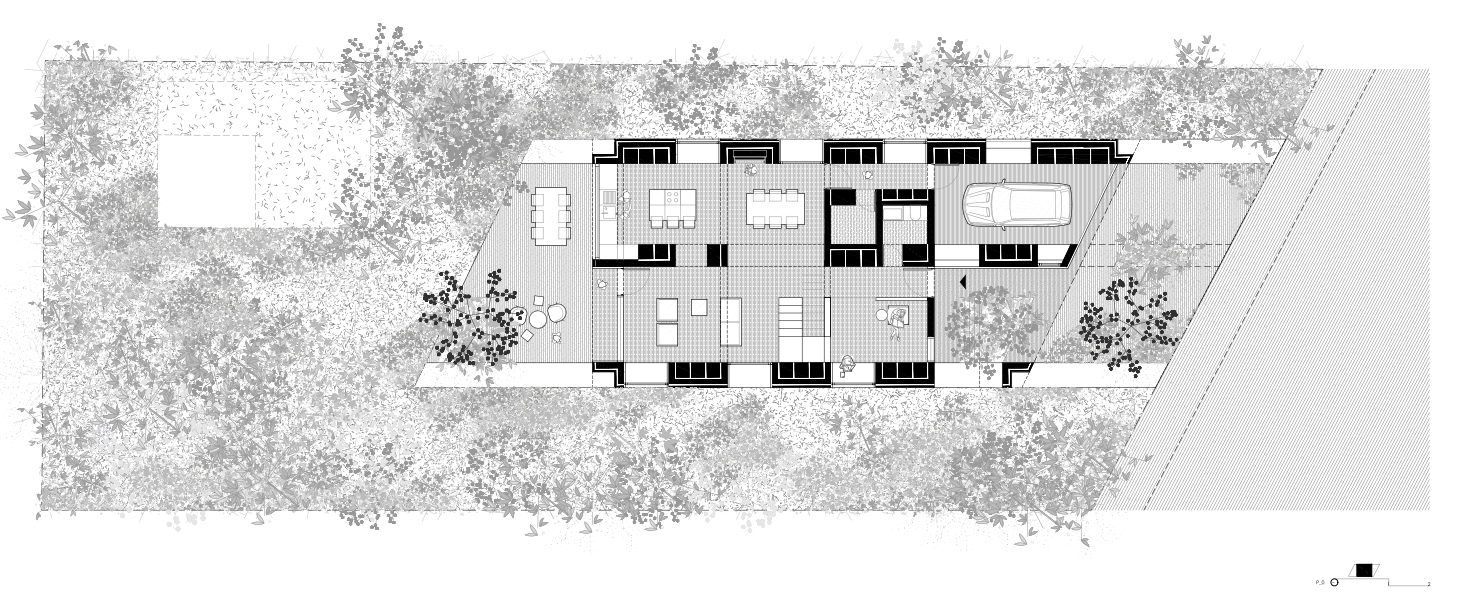 *1st floor plan
*1st floor plan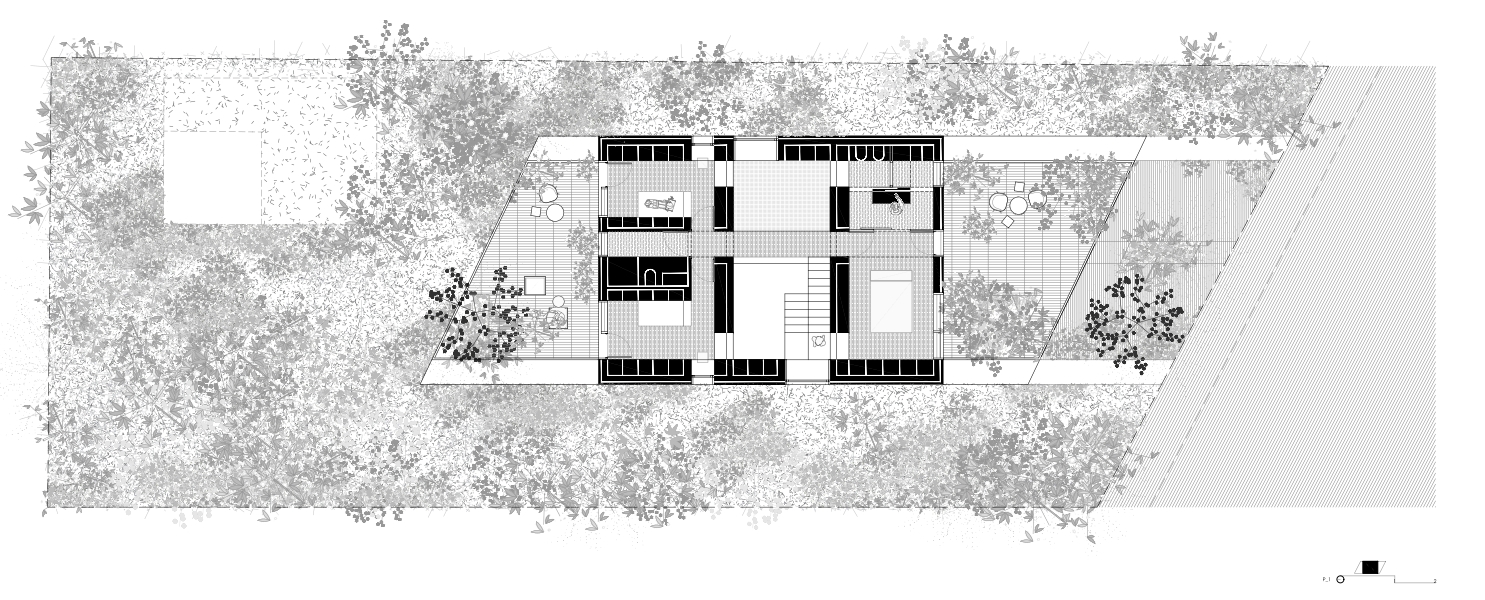 *2nd floor plan
*2nd floor plan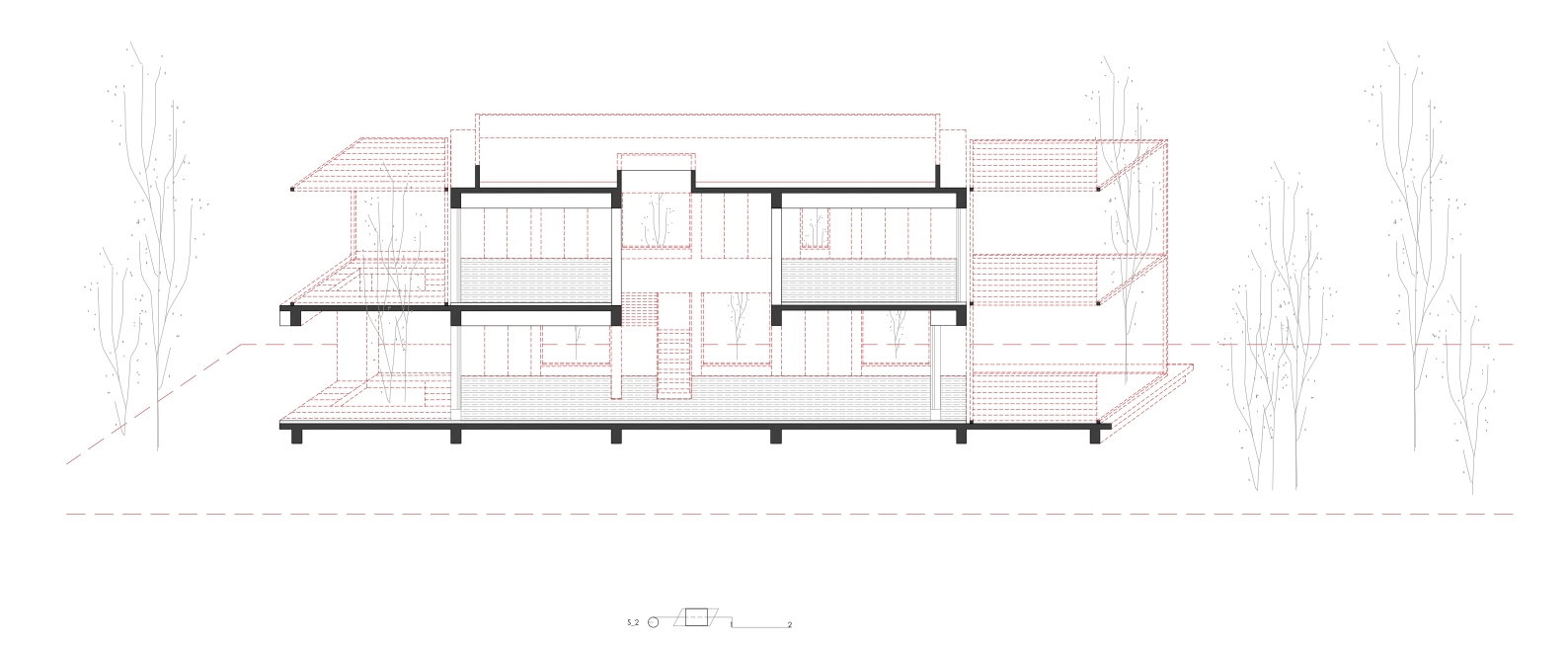
Two light pieces on a metal structure – an access portico with a garage towards the street, and a gallery towards the yard, are added on the short edges and used as connectors between the inside and the outside.
The house’s plan structure therefore follows a sequence of two rows of five square spaces, with similar dimensions, interconnected to create an enfilade of living spaces which can change functions and adapt to daily life.
The ground floor accommodates the day spaces, which encourage social interaction and connection between family members, facing the orchard, while the first floor includes the private spaces, separate for parents and children. In order to provide the family with moments of quiet and intimacy, the master bedroom and the girls’ bedrooms are separated by the voids of the staircase and the suspended play area.
Each room is equipped with encased furniture, positioned only on one of the sides to eliminate physical barriers and to allow the free circulation on the other three sides. Along the volume’s long facades, to the east and west, the walls are thicker, concentrating the entire storage of the house. Their thickness is punctually interrupted by the windows’ wooden frames – small liveable multifunctional intrusions in the house’s interior space. The in-plane distribution also includes, besides functional niches, polyvalent spaces which can serve as a home office, a play area, or a guest bedroom.
*Section detail: 1. Concrete floor, 20 cm. / 2. Structural wall, ceramic blocks, 25 cm. / 3. Floor heating system, 8 cm. / 4. Facade insulation, EPS 80 expanded polystyrene with graphyte, 15 cm. / 5. Plaster, white RAL 9016. / 6. Interior furniture, 3 layers- plywood, 12 mm. / 7. Support layer. / 8. Interior paint. / 9. AC mounting system. / 10. Triple-glazed plastic windows. / 11. Wooden frame, 12 mm. / 12. Metal sheet stairs, 10 mm grosime, White RAL 9016. / 13. Parapet, expanded metal sheet, white colour. / 14. Concrete parapet, 10 cm. / 15. Facade insulation, EPS 80 expanded polystyrene with graphyte, 10 cm. / 16. Liquid mebrane waterproofing,. / 17. Roof gravel. / 18. Rooflight. / 19. Solar panels. / 20. Solar batteries, de 2730 amp 48 W. (131kw) capacity. / 21. Invertors. / 22. Heat, air-water heat pump AC system. / 23. Microcement floor, 5mm. / 24. Interior shading blinds.
From an energetic point of view, the project uses smart house systems and sustainable design characteristics, which optimize the energetic efficiency and improve the overall living experience. The project, at the request of its future inhabitants, aims for a solution targeting energetic self-sufficiency, seeking the minimum necessary consumption. The panels mounted on the building’s terrace and concealed by the roof are collecting solar energy and are storing it in a system of batteries in the garage. The floor heating is digitally controlled, and the natural cross ventilation allows for the house’s heating and cooling depending on season.
The house’s energetic self-sufficiency strategy is completed by incorporating the thermal insulation, adapted to the various building solutions of the house. Rainwater, collected in an underground storage tank, alongside the water in the well already on the plot, is used to water the orchard, the vegetable garden, and the newly planted trees. All these measures, together with the two light structures of the terraces, which will be transformed in time by the growth of vegetation, will create a microclimate all through the year.
It is important to note that, despite the additional equipment and exterior spaces, furniture embedding solutions etc., we are not dealing with a luxury building, but with a house that is priced the same as a conventional one. This was possible due to the permanent optimization of areas, solutions and materials, as well as to the collaboration between the client and the architect throughout the process.
Info & credits:
Location: Mogoșoaia, România.
Architecture: cra-de.studio
Architects: Jean Craiu, Alexandra Demetriu, Daniela Demetriu
Collaborators:
Structure: eng. Cristi Ceaușescu, Triplus proiect
Photos: Sabin Prodan
Project: 2017-2018
Construction: 2018-2020
Construction area: 220 sqm

