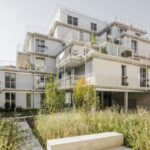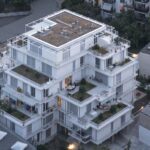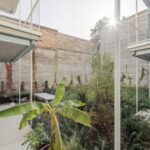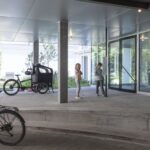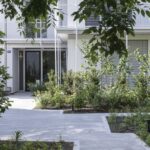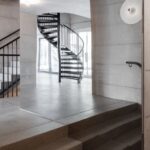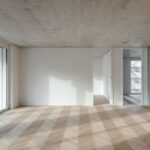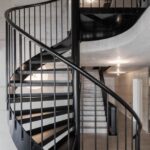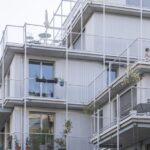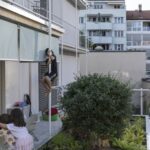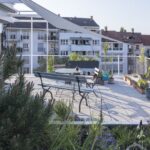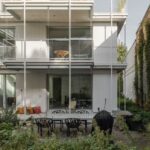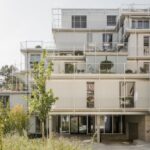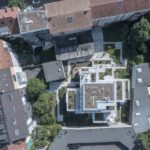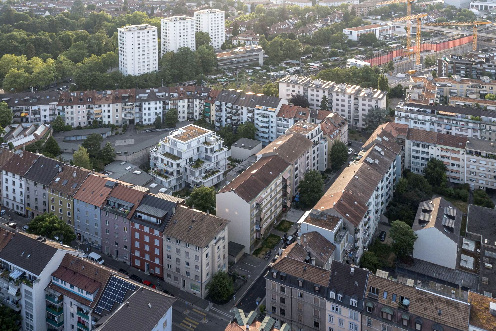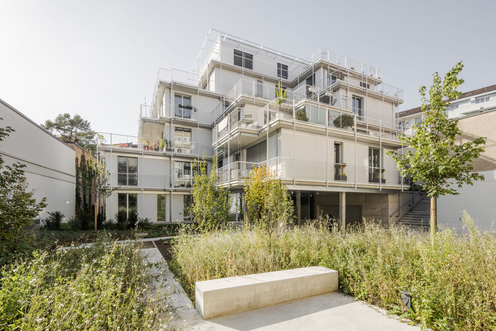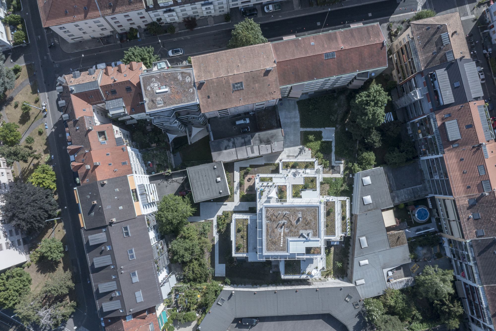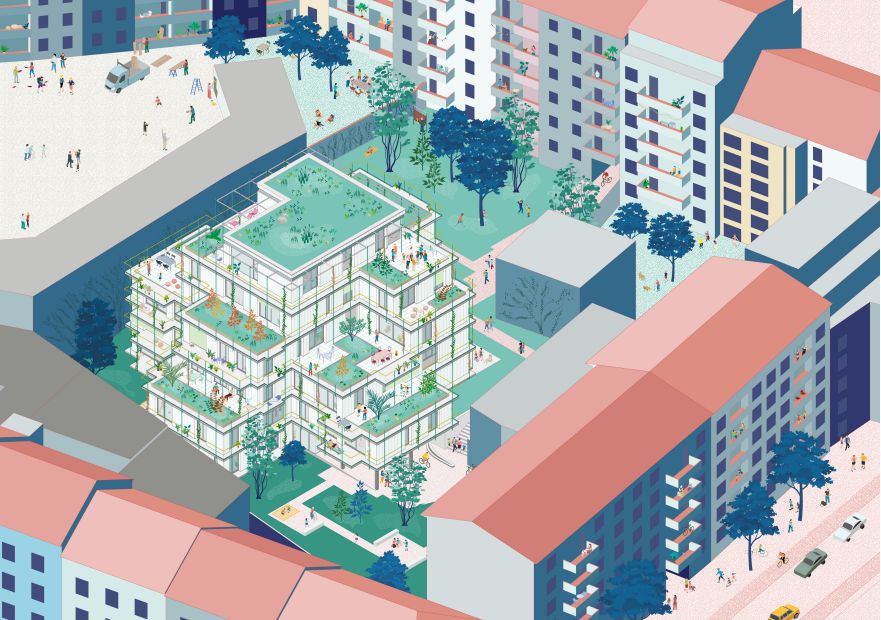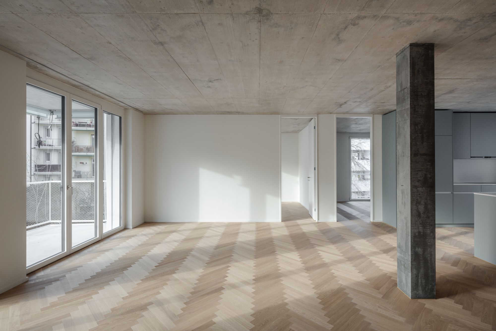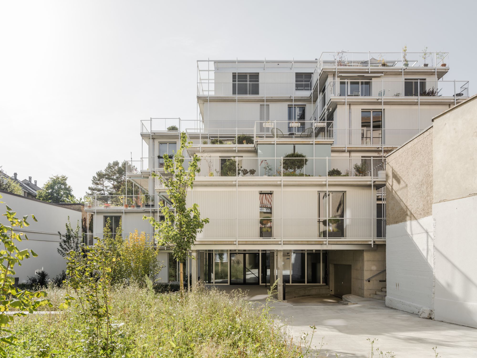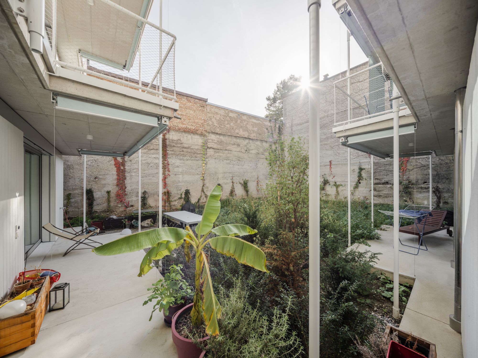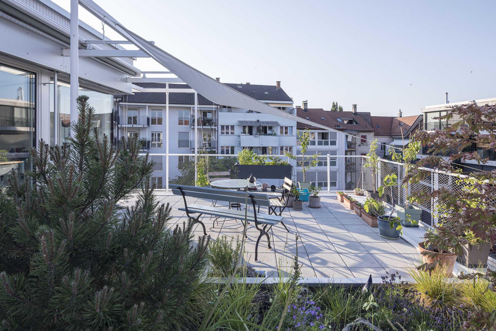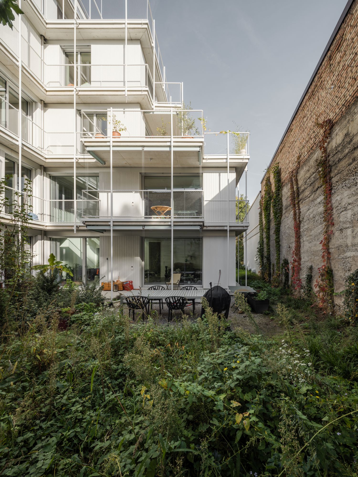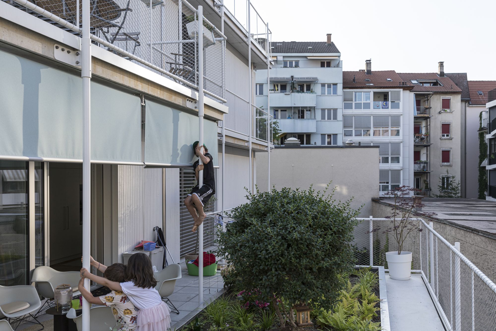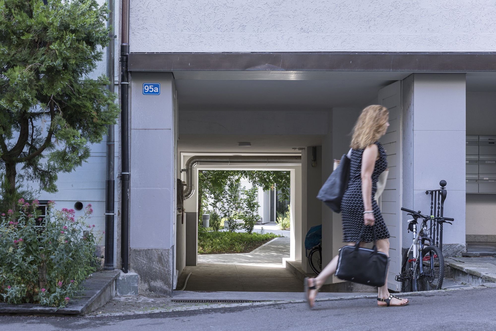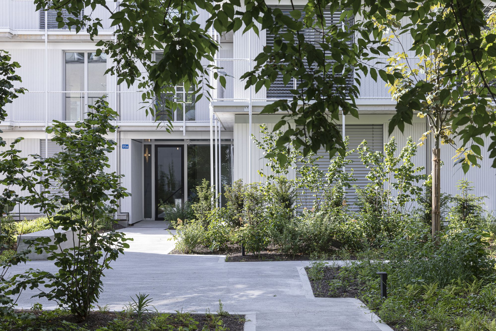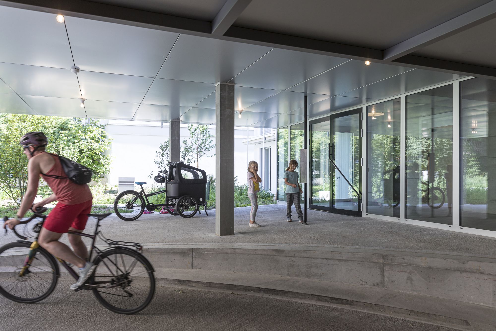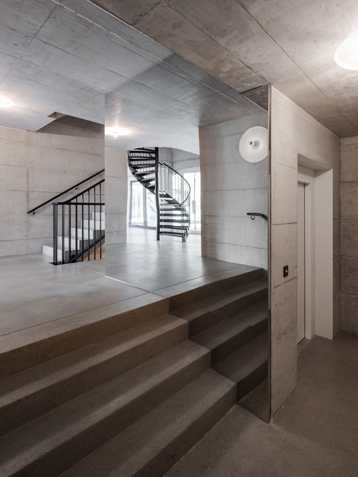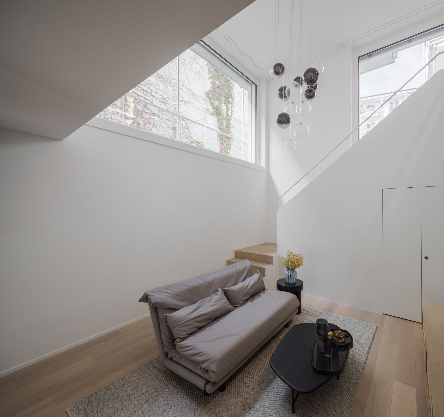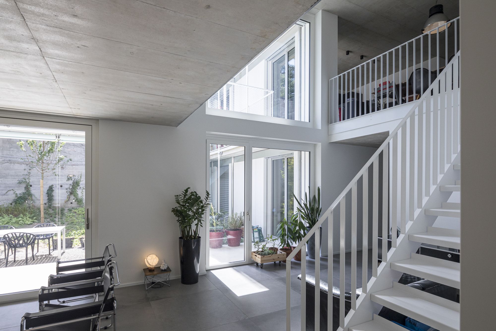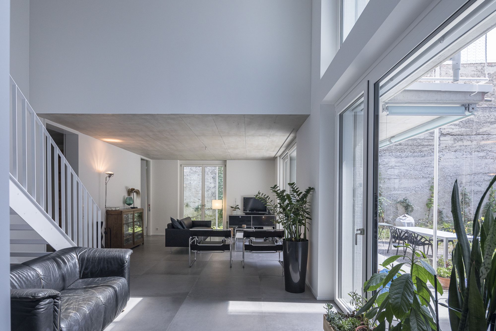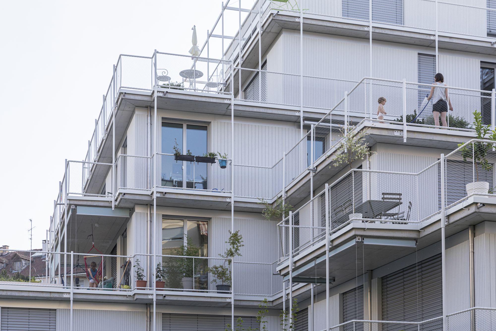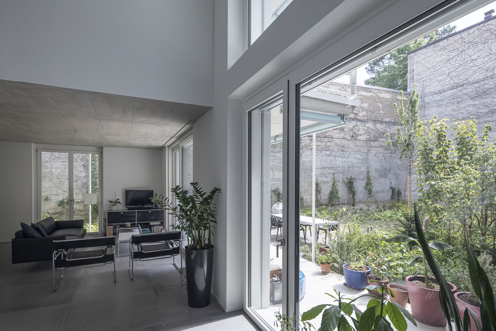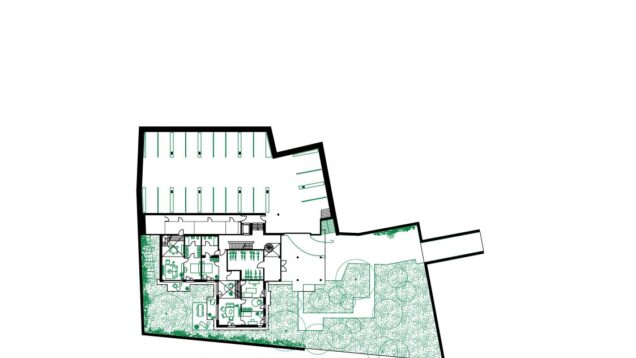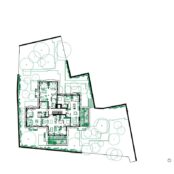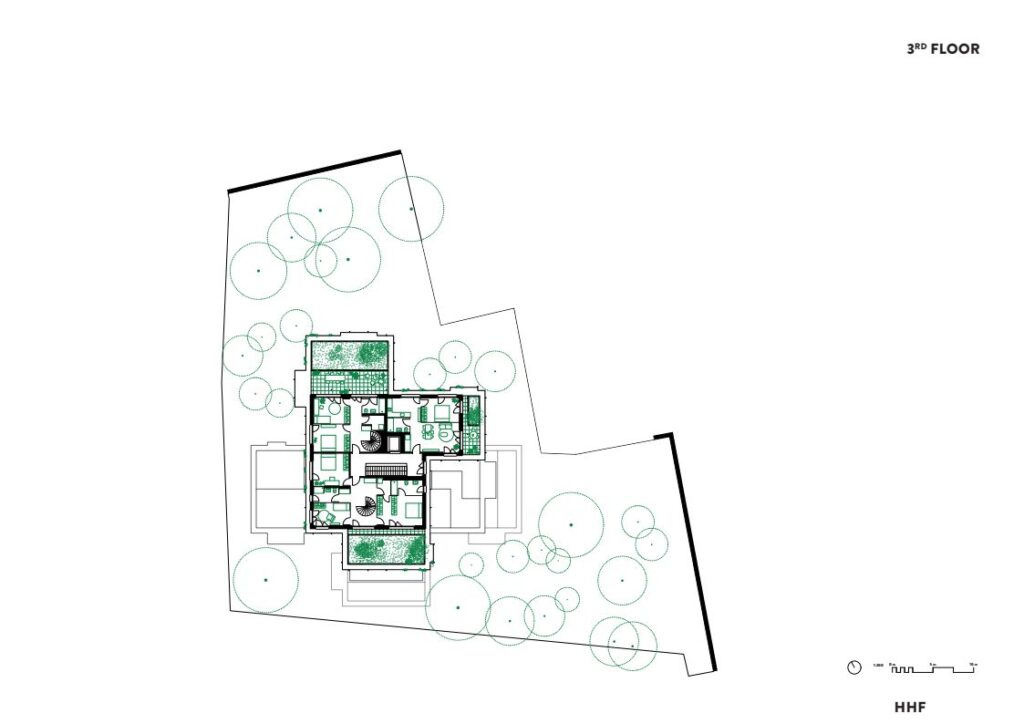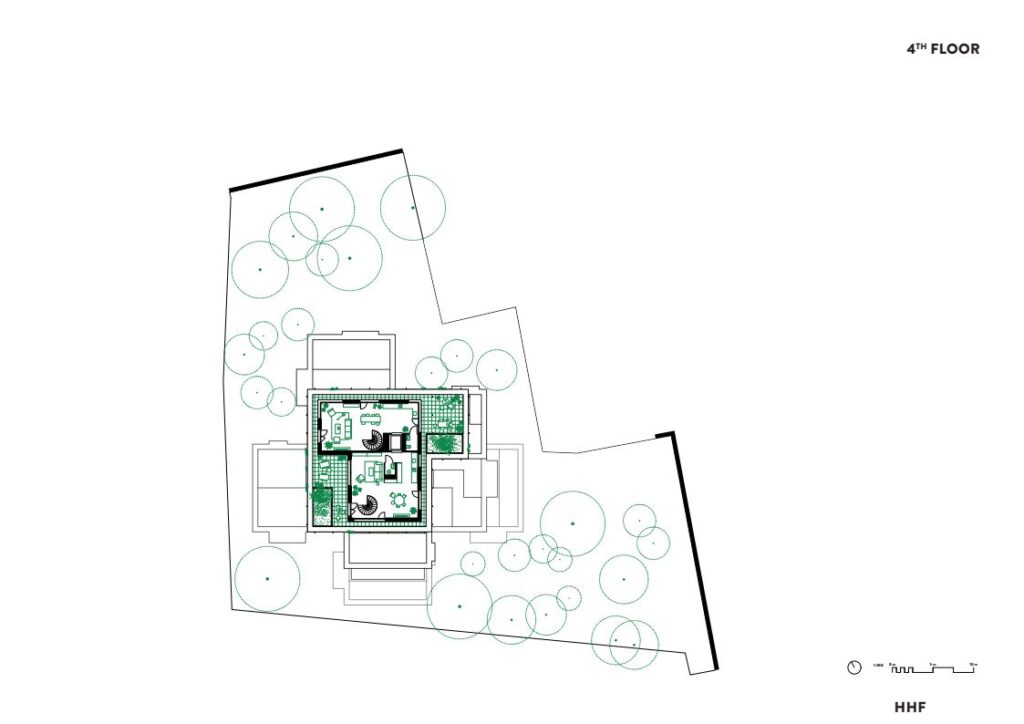At a time when the need and tension of densification pervades Switzerland, HHF is bringing forgotten spaces back to life in the heart of Basel.
Project: HHF
Intro: Cătălina Frâncu
Photo: Laurian Ghinițoiu, Maris Mezulis
Landskronhof is the answer to Basel’s need for densification. Almost derelict, irrelevant urban areas (as more than parking spaces within the urban islands) are slowly becoming attractive for new construction.
In the urban fabric, architects build an object that responds to the need for densification, illumination, gradual transition spaces and community. The community is understood in this instance as comprised of the inhabitants of the 15 apartments, but also the small animals and insects that can shelter in the surrounding vegetation.
Remarkably, not a patch of lawn can be glimpsed in any of the photographs. I’ll explain, because at least in Romania, we are fighting a hard battle against this barren monoculture with which we stubbornly keep away bees, hedgehogs and other insects and animals that have the ability to increase our quality of life (or even save it): lawns are a status symbol; the English used them to show that they could afford to use a large lot of land for aesthetics and not for any kind of production — back then they were few and far between (lords and the like), but today, almost every backyard home has a lawn manicured with a gas mower. Meanwhile, tourists from England come to Romania to see the wildflowers, which they don’t have anymore.
It seems the new directions are becoming increasingly clear: terraces on low-rise high-density blocks with the potential to create green and biodiverse spaces on a human scale, a mound of people and plants in contrast to the concrete and PVC fortresses of the last century.
Text: HHF
In a neglected courtyard, made up of firewalls and parking spaces, 15 apartments are placed in a volume that allows for spacious gardens and terraces. 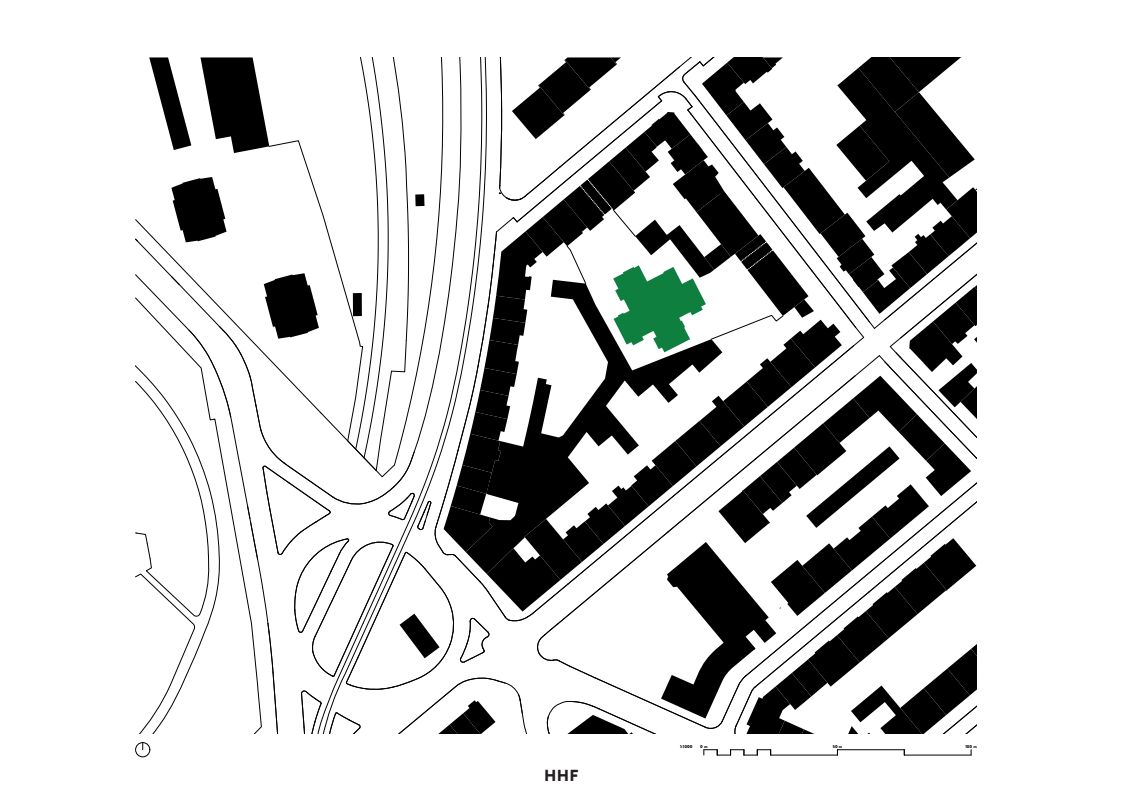 *Situation plan
*Situation plan
Through the project, the remnant of space within the island, which had not been of interest to the urban superstructure until the need for densification, is enhanced. Developed over 9 years, the block shows that densification of the city is possible through collaboration: owners, residents, neighbours and architects pushed the boundaries of three plots to make the heart of the block habitable. The challenges of the site, carefully solved by HHF, led to coherent but not obvious solutions from the start, which creates the specificity and quality of the project: factors such as plot geometry, proximity to surrounding walls, relationship to neighbours and slope were both the problem and the solution of the project.
The shape of the volume with a cruciform plan and carvings is the solution for abundant light, privacy and protected outdoor spaces.
At the same time, a series of private and semi-private courtyards are created, providing varying degrees of privacy and also connecting the two topographic levels of the site.
This particular topography also affects the entrance situation: the lower ground floor on Davidsbodenstrasse provides access to a semi-subterranean car park and bicycle garage, while the upper ground floor on Landskronstrasse allows pedestrians to enter via a portico.
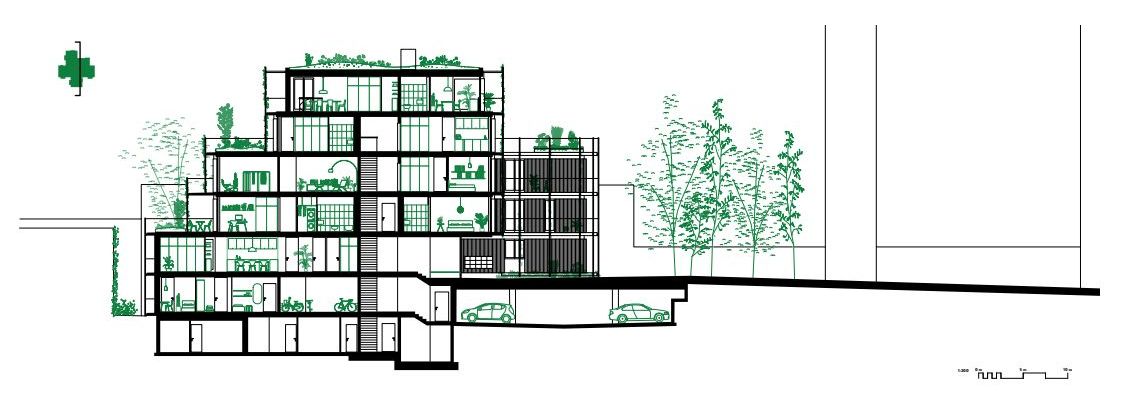 *Southwest section
*Southwest section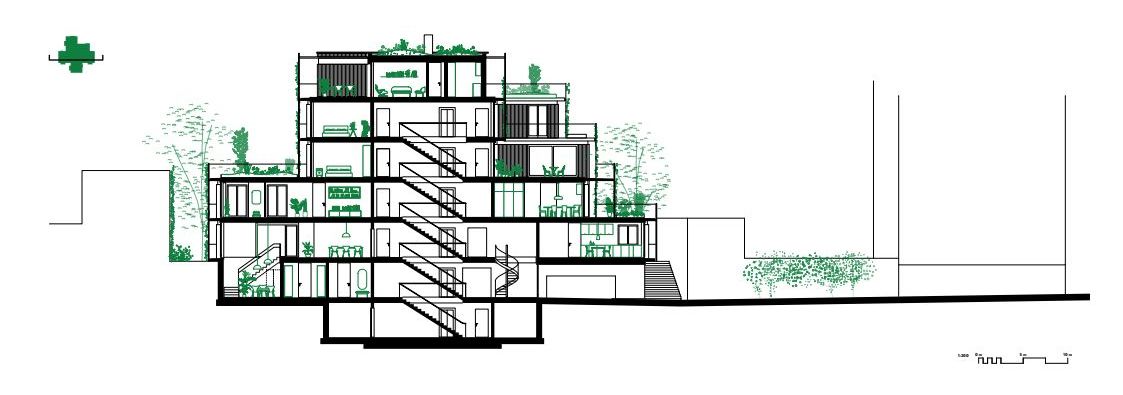 *Northwest section
*Northwest section
The white-painted spruce facade encloses a central core and its own minimalist garage, creating 15 individual apartments arranged radially around the core. Typologies range from 2.5 to 5.5 bedrooms — many with duplex variants — and living areas range from 52 to 151 m2.
It’s not just on the ground floor that much emphasis has been placed on gardens and green spaces for everyone. The apartments’ terraces offer up to 40 m2 of garden space and give unique qualities to the housing block in terms of green space that are usually associated with detached houses. Climbing plants and vines lining the footings of neighbouring garages extend the green space of the building and its surroundings.
Plantele cățărătoare și vița-de-vie care acoperă calcanele garajelor învecinate extind spațiul verde al clădirii și al împrejurimilor sale.
In addition, the green space is transferred to the front of the building via the vertical rods of the balconies, enveloping it in vegetation. The layer of balconies underlines this buffer zone between private and public — they are fluid spaces to be appropriated over time by residents and used as shortcuts by the children.
Social sustainability
The concept was to open and use inner city courtyards that had been for decades only private parking spaces. By opening up two inner courtyard passages as public access and passageways, the perfectly accessible courtyard area suddenly becomes part of an already existing network and system of inhabited, green and publicly accessible inner courtyards.
The 1980s Davidsbodensiedlung at the edge of the neighbouring block thus becomes an extended natural play and recreation space for many children and residents.
Throughout the project, great importance has been attached to the quality of the public and semi-public areas as social gathering spaces. In addition to the various public outdoor spaces, such as the playground in the lower garden area and a communal seating area in the upper garden area, the generous entrance area is an important place for socialising with neighbours. A two-story foyer spatially intertwines both entry levels, which can be accessed via the spiral staircase. All pathways in and out of the building pass over this articulation, which encourages meeting neighbours. The spatial expanse of the lower entrance hall merges with the covered ground floor, which provides a flexible space that can also become a playground for children when it rains.
As with the ground floor gardens, balcony partitions have been deliberately omitted to encourage living together as opposed to living apart. The various pathways through the courtyard and around the building create a route through a park area that benefits visually and spatially not only the residents of the project, but also the residents of the surrounding buildings.
Environmental sustainability
The aim of the project was not only to achieve in-town densification in a topographically difficult situation and spatially complex location — most of the newly created plot is surrounded by firewalls, some of which are multi-storey, and located on two different levels — but also to create an attractive green space for the entire perimeter of the block.
In addition to the large green roof terraces and densely vegetated courtyard area, a large part of the firewalls has also been greened up. Thus, on the one hand, Landskronhof can contribute to improving the city’s climate in the increasingly hot summer periods, and on the other hand, the green spaces and the vertical greening of the firewalls make a valuable contribution as a biotop for small animals and insects.
Plans
Info & credits
Architecture: HHF
Program: 15 Apartments
Location: Landkronstrasse, Basel, Switzerland
Calendar: 2013, 2022
Total built area (Sqm) : 1.540 M
Total construction cost: Chf 10.000.000
Team : Herlach Hartmann Frommenwiler, David Gregori Y Ribes, Mariana Santana, Cella Hubel
Client: Steiner AG
Engineering:
Structure: Gartenmann Engineering AG
Installations: Sanplan Ingenieure AG
Fire Safety: A+F Brandschutz Gmbh
Construction: Schnetzer Puskas Ingenieure AG
Landscape: Fontana Landschaftsarchitektur
Hvac Planning: Classen Haustechnik
Electrical Engineering: E-Plan AG
Consultants: Steiner AG

