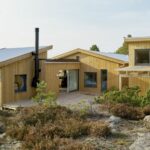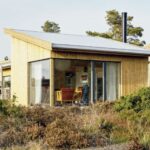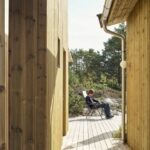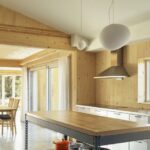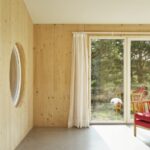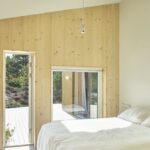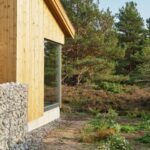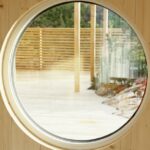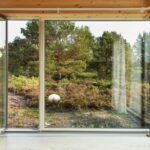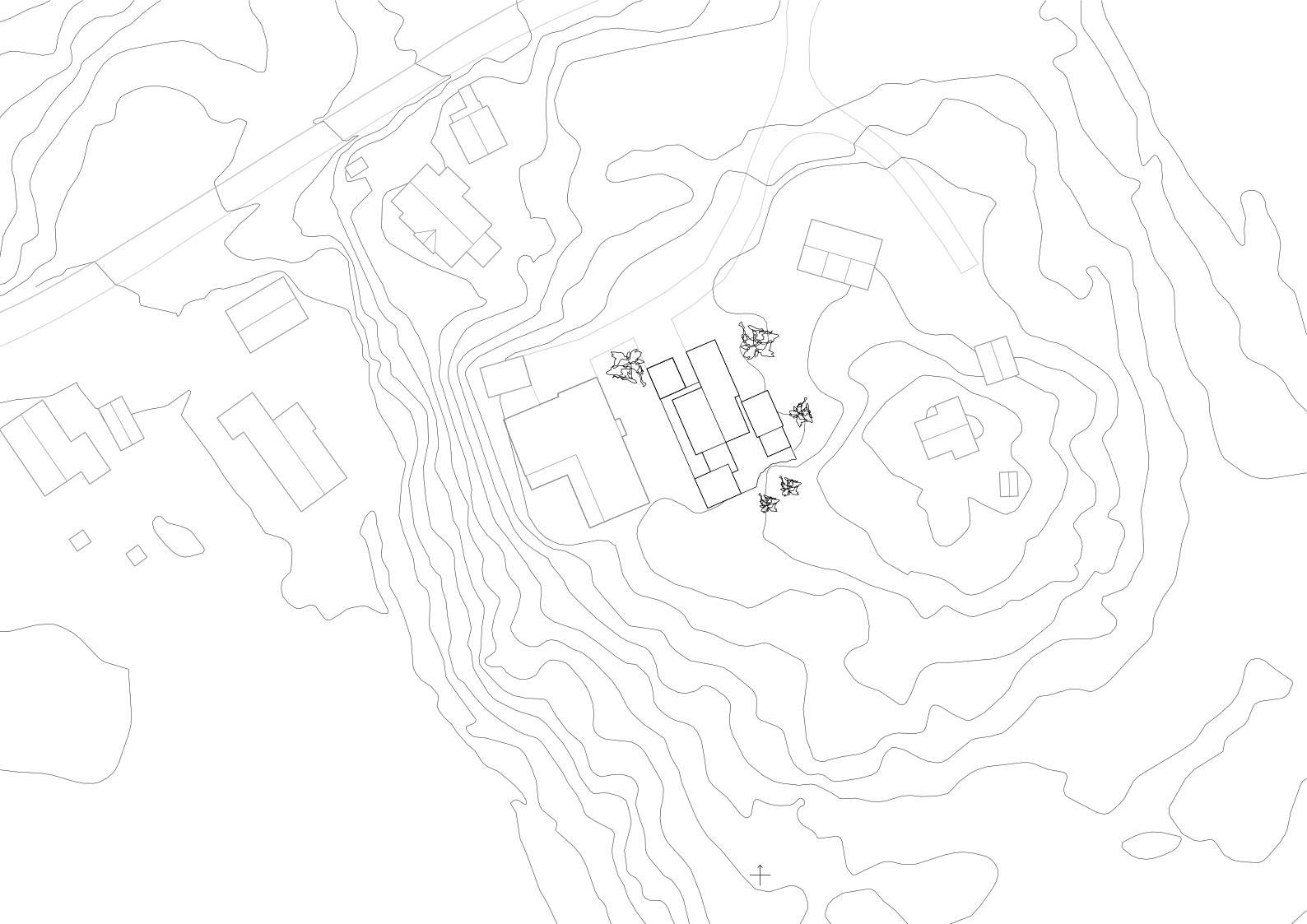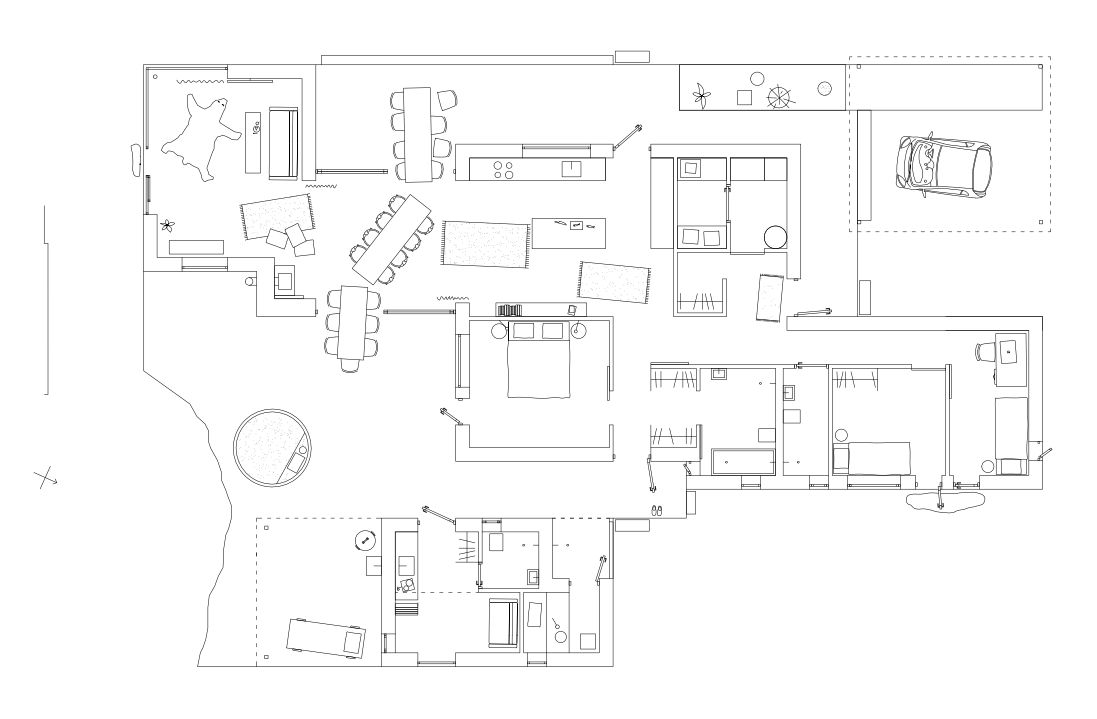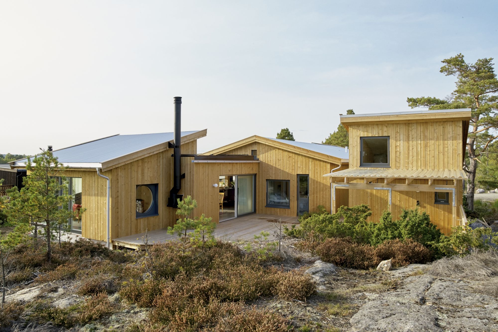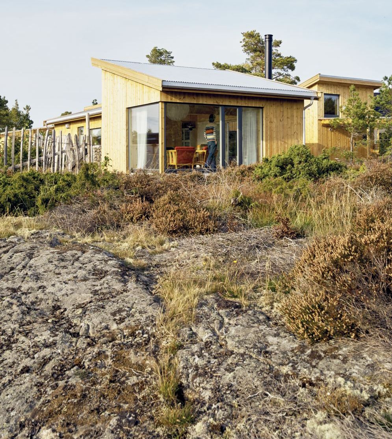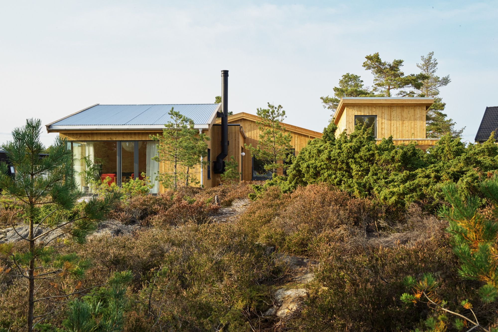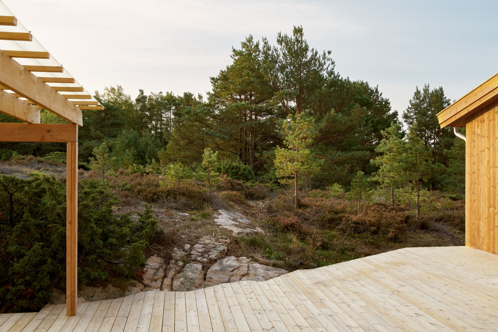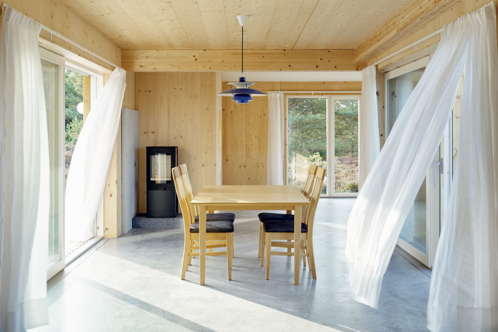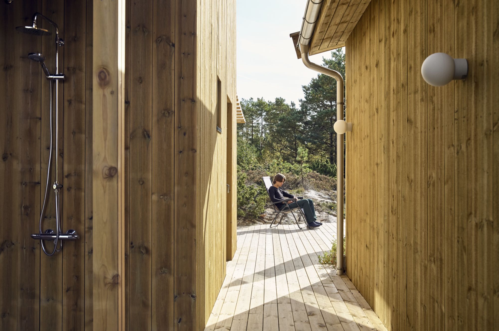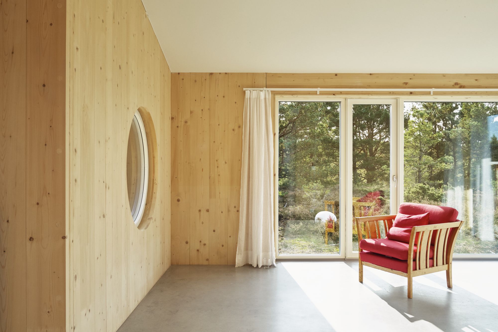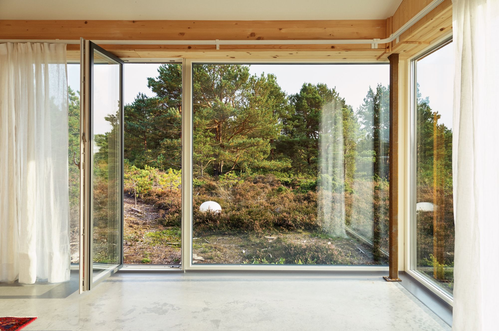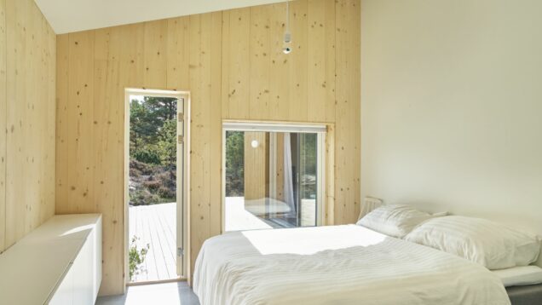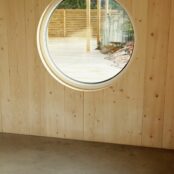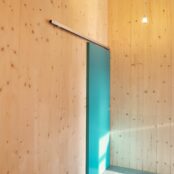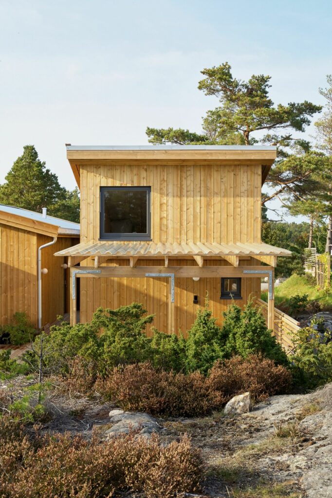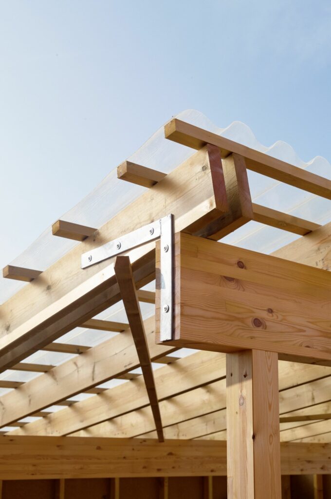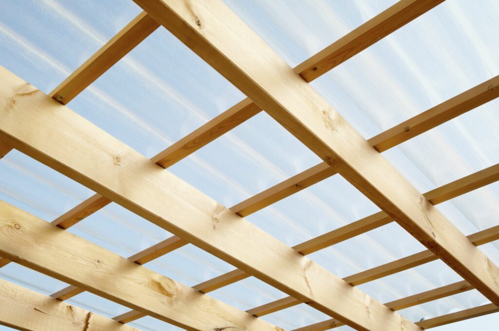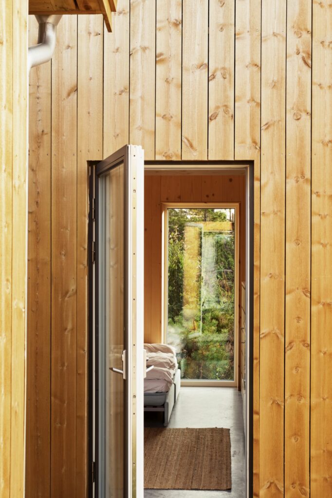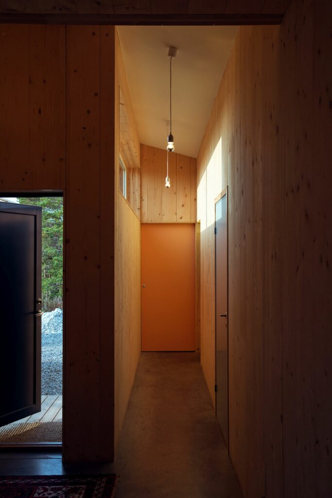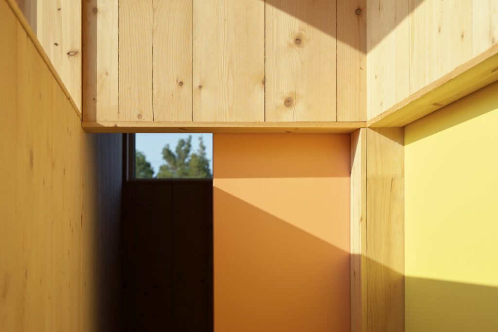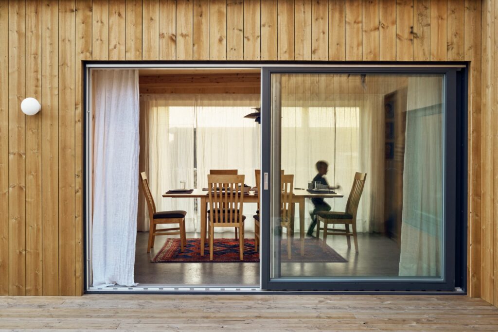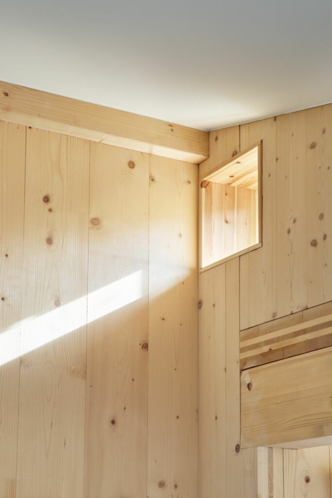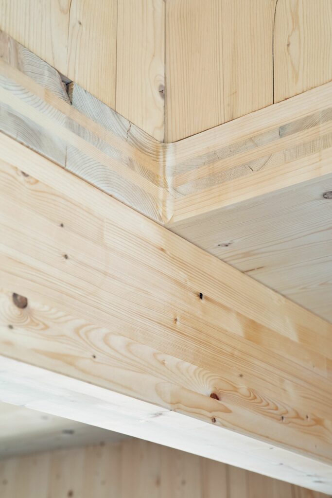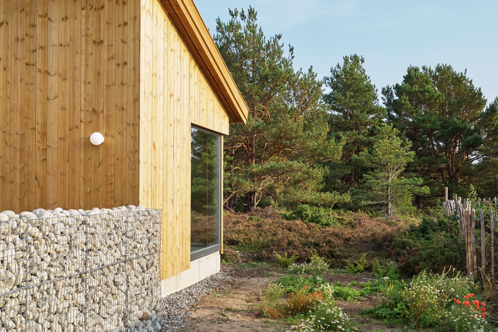SPEED is an architectural practice based in Oslo, founded in 2020 by Espen Robstad Heggertveit and Eirik Stokke, after receiving the DOGA Newcomer award. The acronym stands for Section, Plan, Elevation, Extrusion, Diagram, but “SPEED” is faster. The name reflects the office’s focus (or lack of), as well as a sense of energy, recklessness, and playful sense of humor. They work with a very wide scope of projects, always open to expand their field of vision, balancing private architectural commissions with teaching and artistic research. In search of new approaches, their methods range from archival research to intuitive urban walks and experimental model-making, always having fun while doing it.
Text: Speed Architects, Silvia Diaconu
Photo: Simen Øvergaard
The client for House 1 purchased a plot next to the beach and a nature reserve where she would go jogging and swimming with her friends every Sunday, all year round.
It is designed to accommodate her lifestyle – living alone, but with space for children, grandchildren and friends.
This was the office’s first private commission, triggering the translation of artistic practices and paper projects to built matter. Building a house became building a practice, and the project worked as a testing ground for developing an architectural position and approach.
One of the methods deployed was the artistic practice of walking, analysing the site and its surroundings through intuitive discovery. The beautiful but static view towards the sea thus became second to the bodily experience of the landscape: bare feet stepping from rough bedrock onto patches of soft heather; pine trees squeaking in the wind; the thrill of swimming in the chilly waves.
In the end, the house, curving along 26 metres, got eleven doors – blurring the boundary between inside and outside.
At the same time, it provides nooks and corners on each side, making sure there is always a sunny space to be found, while sheltering from the wind.
All rooms are on the same level, with three bedrooms, two bathrooms, a walk-in closet, laundry room and a spacious hallway, as well as a continuous space containing living room, dining room and kitchen.
A small annex houses a tiny living room, kitchen and bathroom, as well as a loft bed. An outdoor shower and small sauna are also connected to the annex.
On warm summer days, the house opens towards its surroundings – with direct access from each bedroom, living room, dining room and kitchen – merging indoor and outdoor spaces.
The house can also be seen as a part of a local architectural tradition. The island is scattered with a multitude of buildings, mostly in wood, ranging from traditional vernacular and postwar pragmatism to the more recent supersize minimalism of the extravagant cabins, as well as the so-called “catalogue houses” which somehow reference all of the above. Together, they form a local architectural framework, which provided the project with a set of elements to work from and refine.
Finally, all these lofty ambitions were met with tight budgets and technical constraints, which sharpened the focus of the project. Reducing floor area, focusing instead of volume created some of the most beautiful parts of the house: the width of the corridor is reduced to just 90 cm, leaving no extra space. It’ both tight and generous, with a ceiling height of three meters, light coming in from high windows and brightly coloured doors,Basic, almost banal materials such as CLT walls, pine cladding, aluminium plates and concrete are left untreated, referencing the local architectural language.
These are juxtaposed with certain refined elements, such as the internal sliding doors, which were spray painted in neon pastel at a local car workshop. This thus becomes another reference to the regional context and is accompanied by references to local agriculture (translucent cowshed plates), roads, and landscape (gabions filled with boulders functioning as a fence).
The house becomes intensely referential, absorbing elements of the local context, while exposing itself to it.
Info & credits:
Completion Year: 2021
Gross Built Area: 142 m²
Project location: Arendal, Norvegia/Norway
Lead Architects: Espen Robstad Heggertveit, Eirik Mikal Stokke


