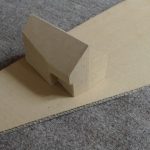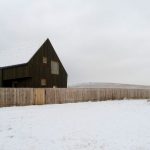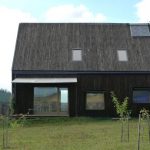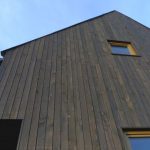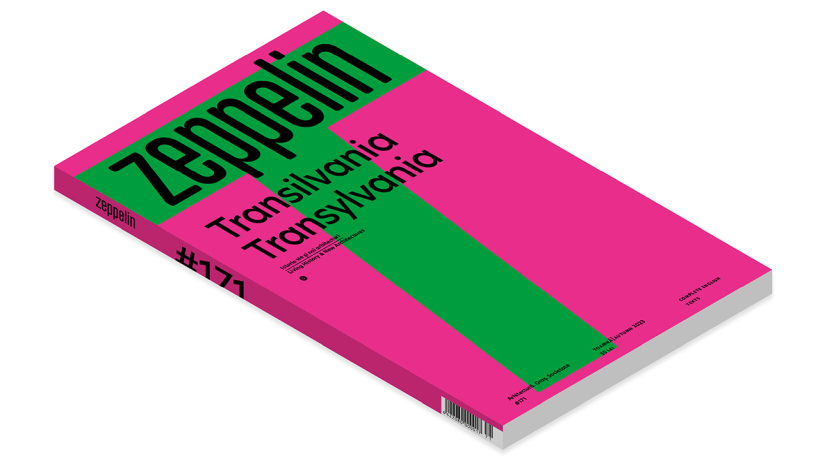About the recovering (and re-interpretation) of a modest existing construction, a traditional typology, a modern material, and the imperfections of building in post-socialist Romania
Project: Andreas Heierle, Cristina Trofin
Text & photo: Andrei Mărgulescu
Recycling and typological development
The brief: a modest and discreet dwelling in Galaţi that was to keep the contact with the ground and the yard and take the scale of the previous house and the neighbouring ones.
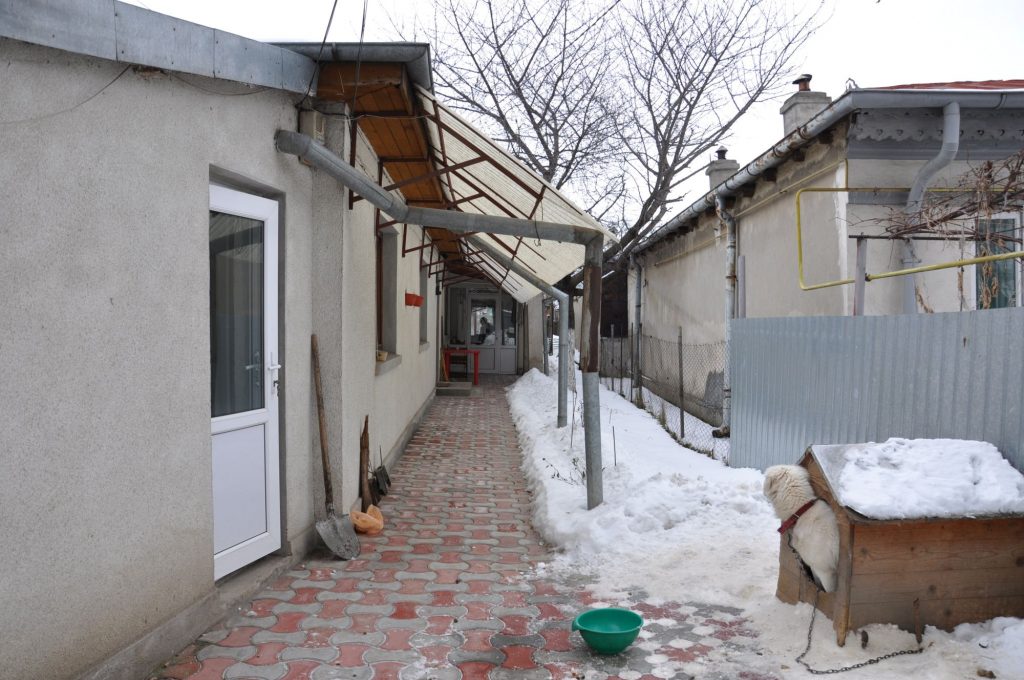
The new house for a mother and two daughters (with an age ratio above 50) develops at the ground floor only, on a narrow and deep area, following the structural grid of the earlier construction whose portable walls still it keeps.
The transversal extension contains the living-room and occupies the whole width of the plot. The bearing walls of the old house define a cellular structure, while the extension’s wooden structure allows for a fluid space.

The more solid body corresponding to the initial house hosts the private spaces and the functional ones. The lateral extension does not alter the longitudinal transparency of the plot since the living-room is unitary and fully glazed on the short sides, and therefore visually connects the front and back yard.

However, the extension space is not homogenous. Its linearity is transversally adjusted, even without built limits. Architects use for this purpose the rhythm of the roof, whose geometry corresponds to the initial structural grid.
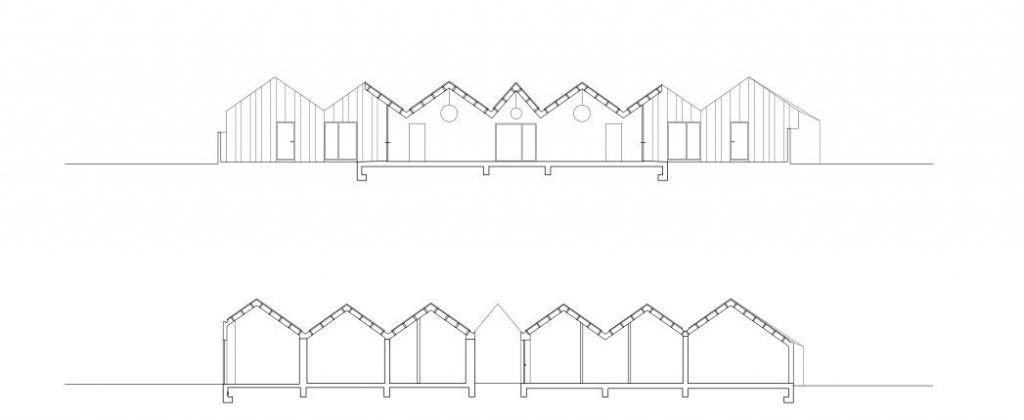
Also, the median opening to the inner yard defines a spatial axis perpendicular on the main direction of the living-room. This third yard articulates the bedrooms and the daytime space, and takes over the outline of the old vestibule. The cobblestone pavement and the punctual greenery give a kind of urban flavour to all the three courtyards.
About an ignored tradition and the remarkable potential of imperfections
The exterior materialness confirms the general puropose of abstracting and creatively relating to a pre-existent reality. The zinc-coated iron sheet is for about 150 years the main material for covers in the Romanian regions outside the Carpathian arch. On the Galati roofs it is omnipresent, being produced at the local steel company. In this project, it goes beyond the limits of covering and wraps the whole volume. The differences between the structural elements of a house (foundation, walls, covering) are eliminated in favour of a total metallic skin.
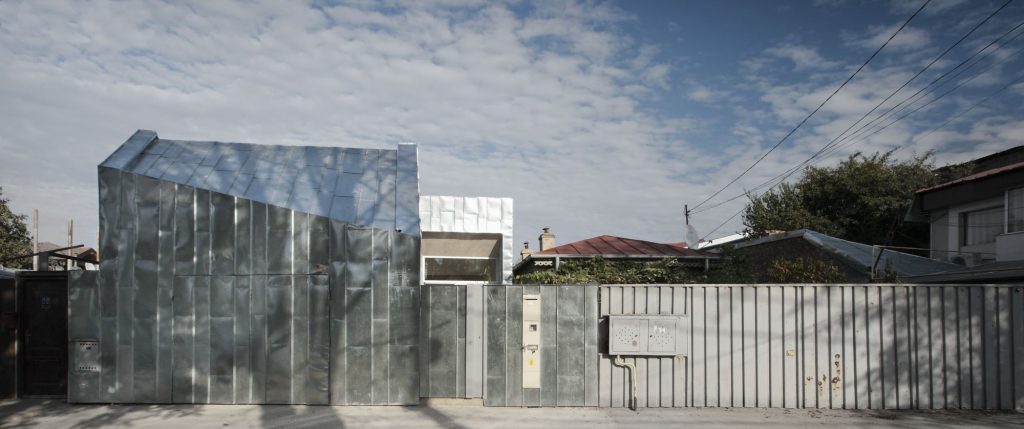
The artisanal assemblage of this cover states its imperfections both because of the material itself – which waves uncontrolled due to is 3 mm thickness, but also the local manual work. Taken as a whole and under a strong sun, the volume appears cold, even crystalline. From close-up though, it starts to vibrate right precisely because of the imperfections that diversify the material’s response to light. The same uncertainties of assemblage (concave surfaces, the lack of rigorous parallelisms) render the metal of the walls a certain scale, compatible with the human one and a more familiar character. Actually, the exterior materialness is a lot more “volatile” artistically (in terms of diversity) than the materials specific for walls (plaster, stone, clay etc.) or those assembled perfectly. The house changes its looks easier depending on the moments of the day, the seasonal quality of the light and the distance at which it is perceived. People seeing the house frequently speak about a warehouse image. The architects acknowledge it, speaking about an ironic comment on the local ubiquity of a function that shouldn’t be allowed in a residential area.
The interior materialness relies on the economy of expressive means. The materials are expressed through what they are, but are not left completely exposed. There is almost always a fine finishing coating – the laquer on the OSB panels, the thin plastering on the walls or the differences in colour which turns the possible brutalism to a more subtle result.
Coming from there. And from the 21st century. A prototype of densification for a traditional fabric
Related to the context, the house is both foreign (given the space continuity and the morphological and textural abstraction), as well as familiar. From this last point of view, the project regains a feeling of traditional housing; and makes it obviously in a contemporary key, far from quotes or stylistic interpretations. The basic geometry of the cover is repeated toeards the depth of the plot, defining the interior space sequence.
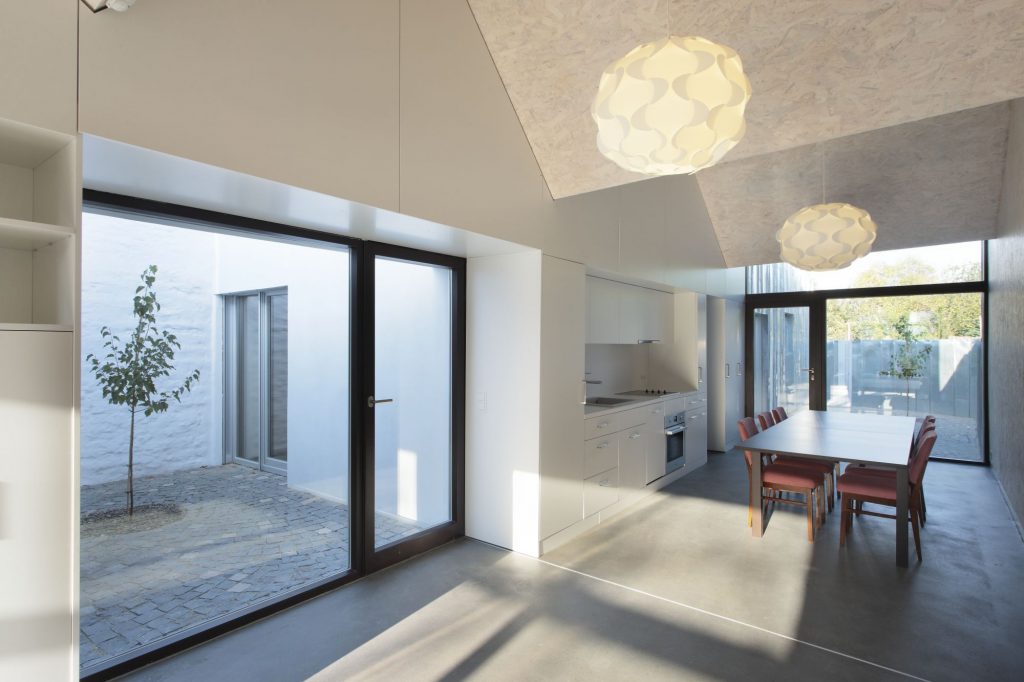
Each section can be taken for a “house” and the effects varies depending on the bedroom area – where the room is one’s own “house”, or the more public one – made up of a sum of individual houses.
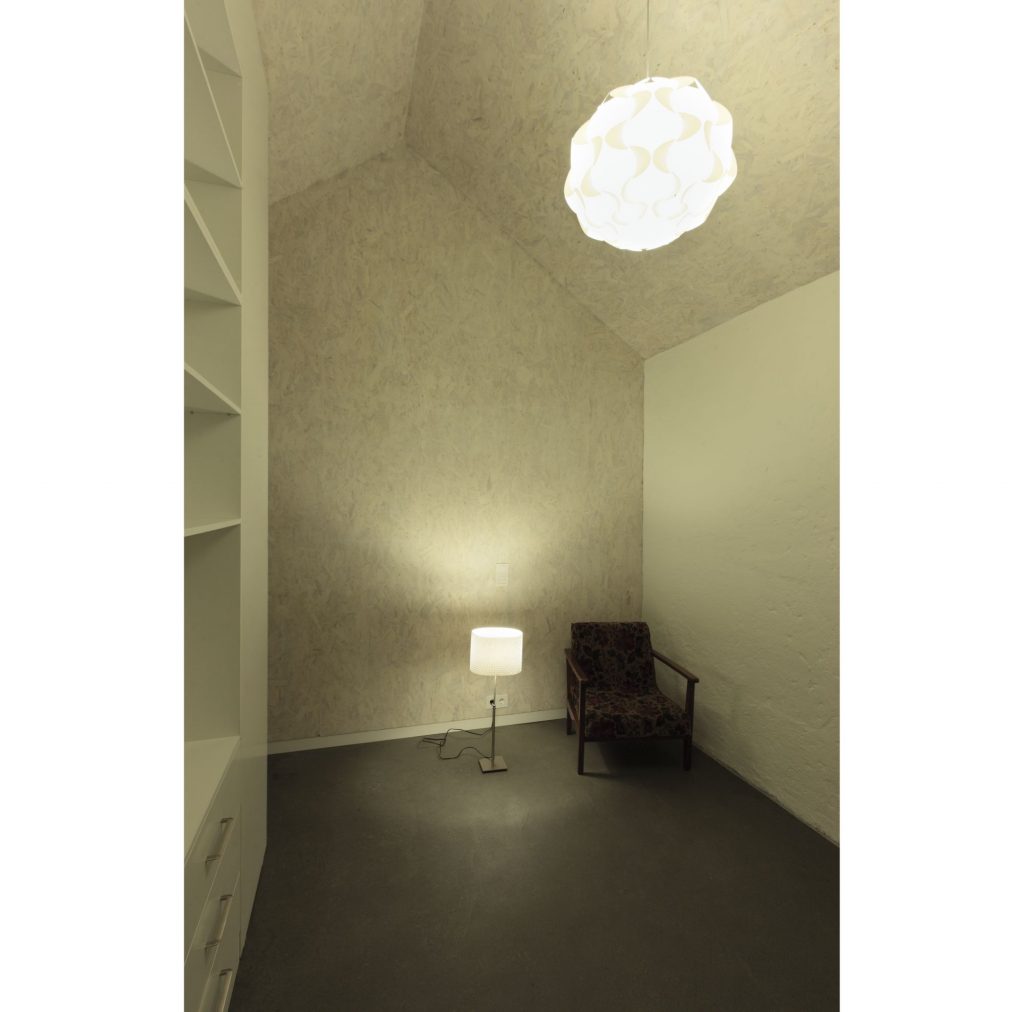
The transition from the public to the private goes slowly, using both the yards as well as the internal devices. For instance, between the two bodies of the house (that on the place of the old housing and the extended one) there is a deep limit: the furniture-wall whose thickness has to be crossed in otder to go from one world to the other.
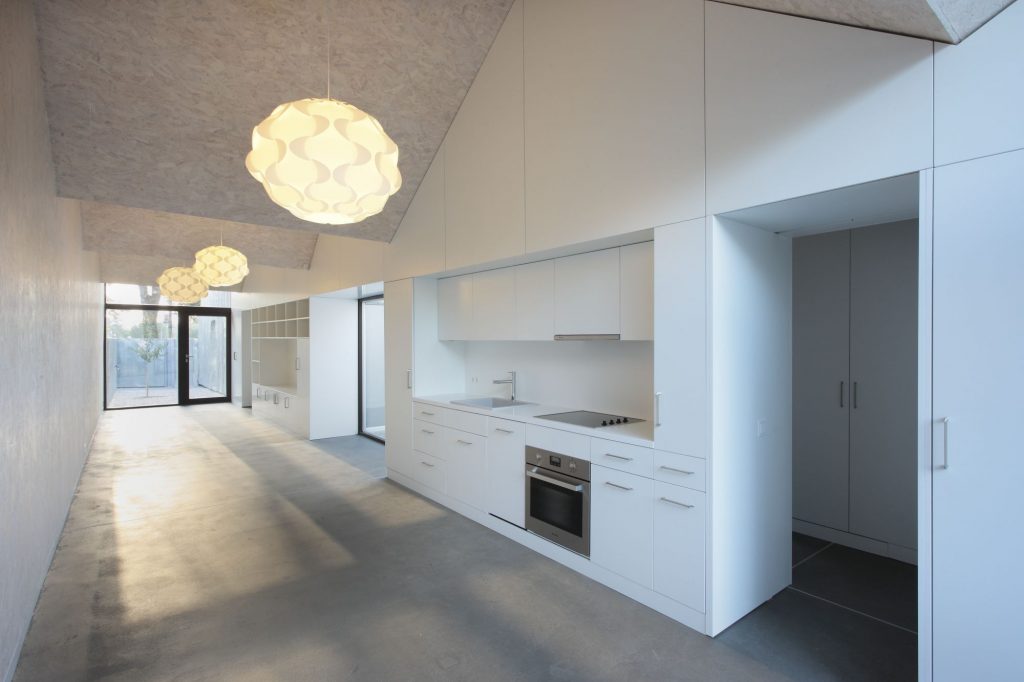
Honesty and a strong tactile follow the logic of a good “modern tradition.”
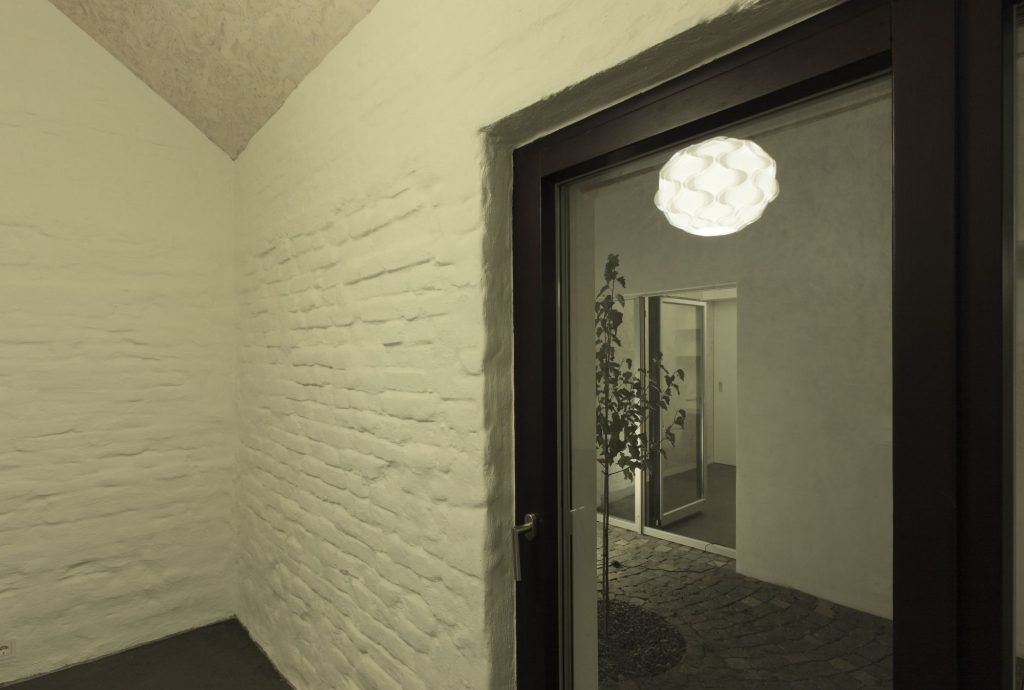
The architectural solution is personalized to the specific of housing in Galati, yet fully plausible as a contemporary prototype for the central urban fabric in Bucharest. The narrow and deep plots generating “wagon-like” housings, as well as the well-known uncertainty of the regulations governing the morphological, textural and spatial setups are elements common both for Galati and the capital. The architects’ strategy would be welcome in Bucharest as well where, not seldom, the misunderstanding of the spatial potential of the tissue leads even nowadays to its disappearance.
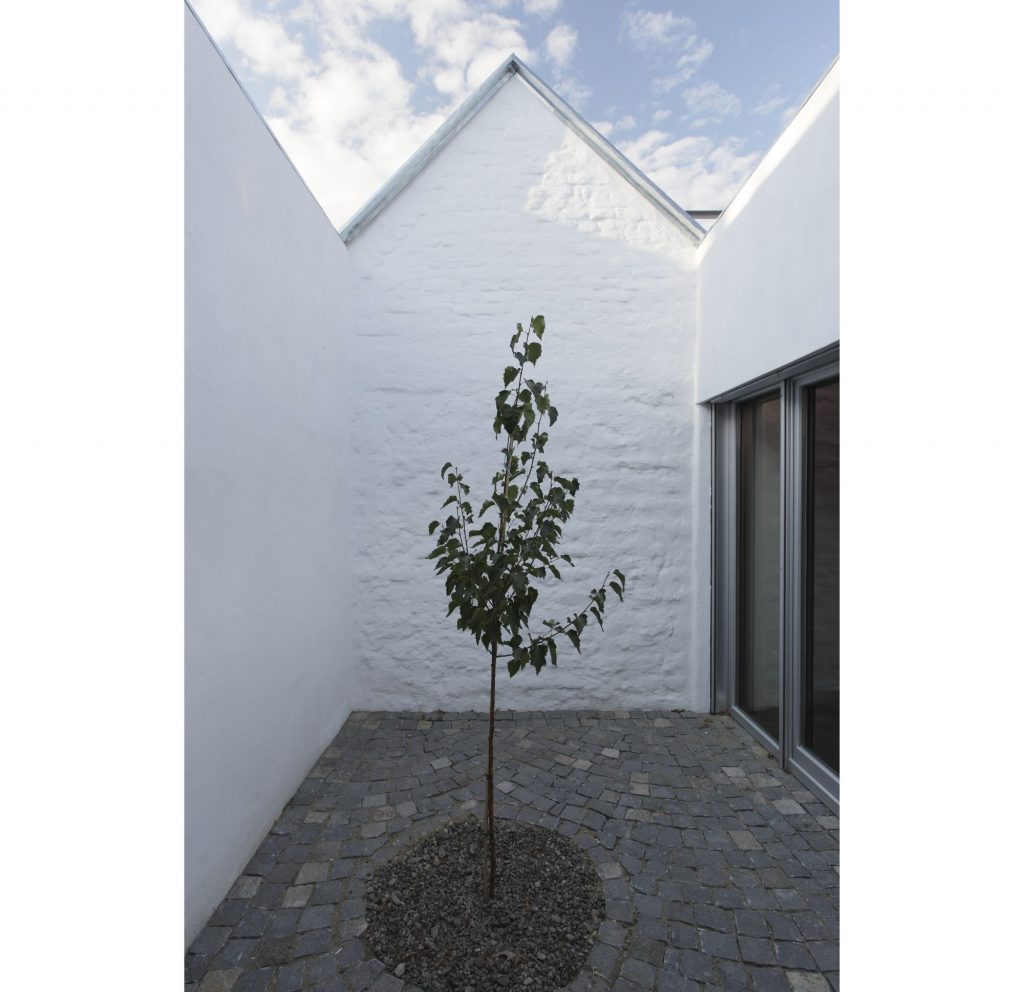
Design: 2009-2012
Construction: 2011-2012
Client: N. Ciobanu, V. Ciobanu
Architects: Andreas Heierle, Cristina Trofin
HVAC: HAM Group – Andrei Handolescu
Wood construction: Holz & Stein – Gernot Prade
Concrete & brick construction : Trans-P.E.C
Tâmplărie: Samuel Prest– Radu Șuteu

