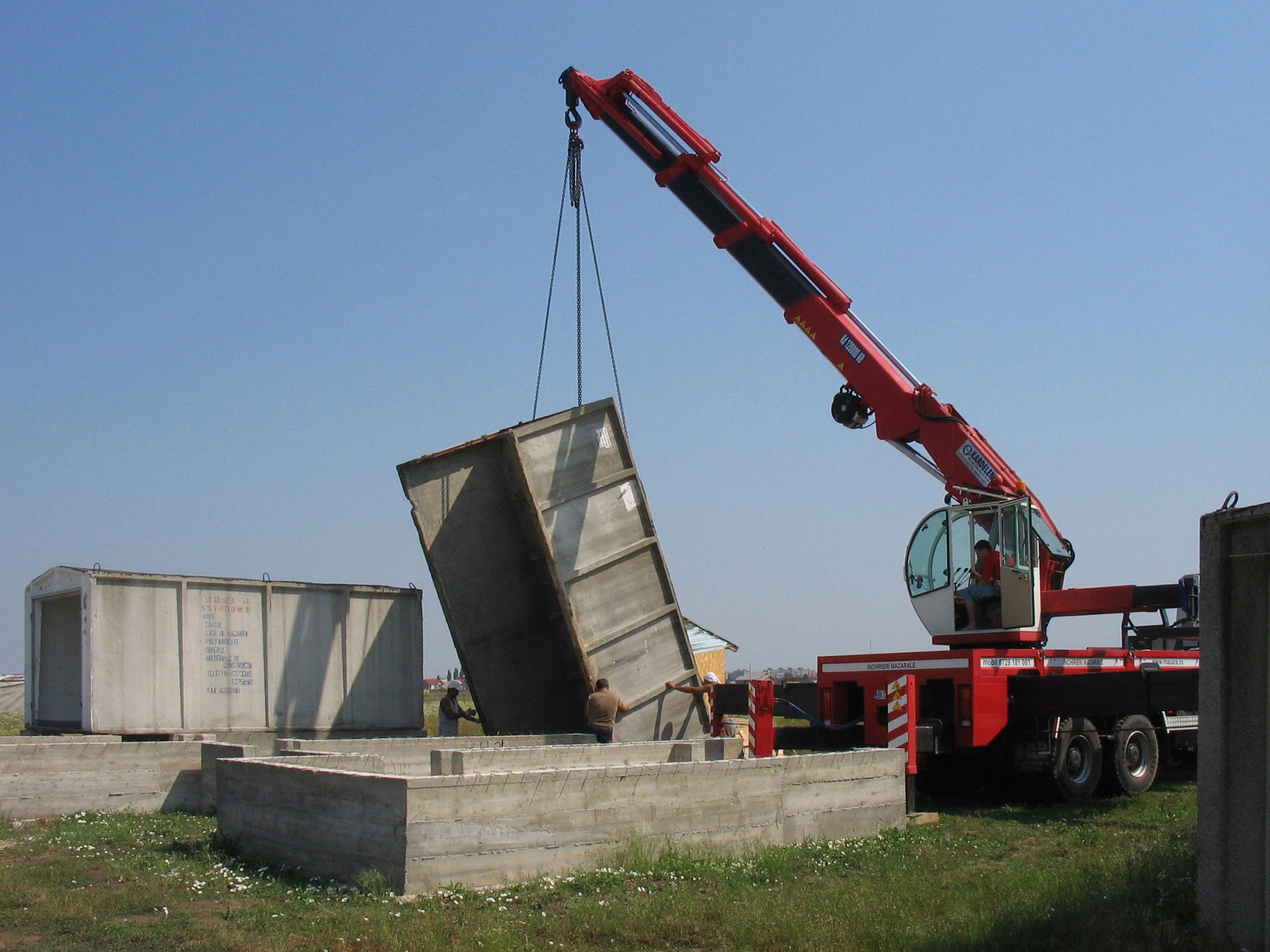Beyond the archetypal interpretations and a unique recycling of some prefabricated garages, the small house on the periphery of Bucharest is a shelter in all the senses of the word.
Text: Ștefan Ghenciulescu
Bragadiru is on the verge of becoming one of the important suburbs of Bucharest: a quite typical mixture in full development (in spite of the crisis), of fields and open grounds, warehouses, isolated villas, “residential parks” of houses or blocks of flats. On one of the new streets, with precious gemstone names (Safire, Diamond, etc.), but with partial or totally missing pavement and sewerage, you find yourself at a certain point in front of a simple white enclosure, behind which there are peeping out four contiguous little houses and a strange kind of concrete tower, open on one side and covered in ivy.
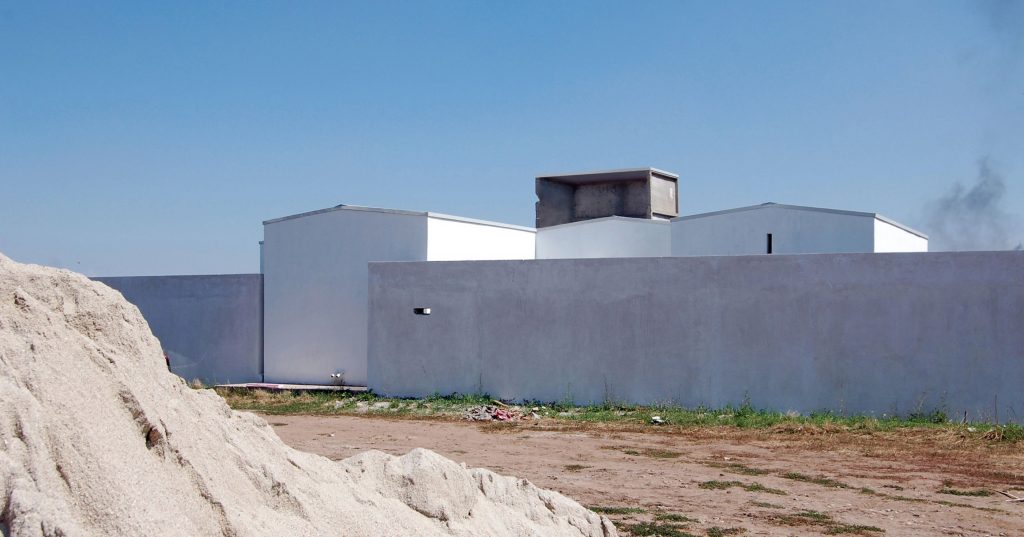
If you pass beyond the gate, a gentle and protected world is opening to you. It is not a house placed inside a yard, but a dwelling made up of the four small houses and their relation to the yard.
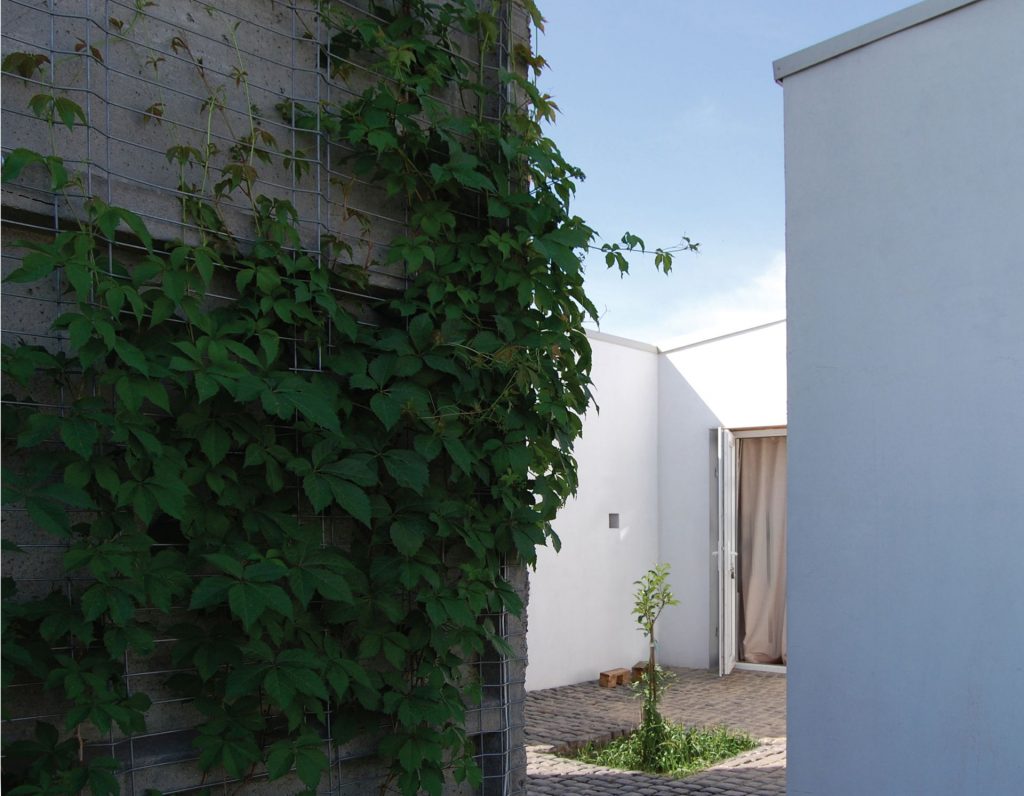
The attraction of the project of Cristina Constantin and Cosmin Pavel consists, I think, first of all in the poetical fusion of two essential operating ways – the reinterpretation of the archetypal house and the creative recycling.
Archetypes and post-socialism
The primitive hut as the basis of architecture could already be found in the 18th century writings of abbot Laugier, it was then reinvented by Venturi and became one of the essential tools of the Italian movement of the `60s and `70s, Tendenza. The polemic reinterpretation of the “house as it is drawn by children” became a fundamental motif of Aldo Rossi and then of the cohorts of architects under his influence; among others, his former students, Jaques Herzog and Pierre de Meuron. The altered house (used either alone, as an object or grouped, as a “village”) is nowadays one of the most frequent architectural motifs.
However, first of all, this project is not about the design of a new version, but a finding of the fundamental house; and in a place where it would have never occurred to you to look for it. Some do not even remember the rows of prefabricated concrete garages which had invaded the empty space between the socialist blocks of flats during the ‘90s, when car-ownership exploded. In the meantime, most of the municipalities have forbidden them and their owners had to give them up. You can buy them today at an insignificant price if you need a shed, for instance; as for the rest, the concrete is a material which can hardly be recycled.
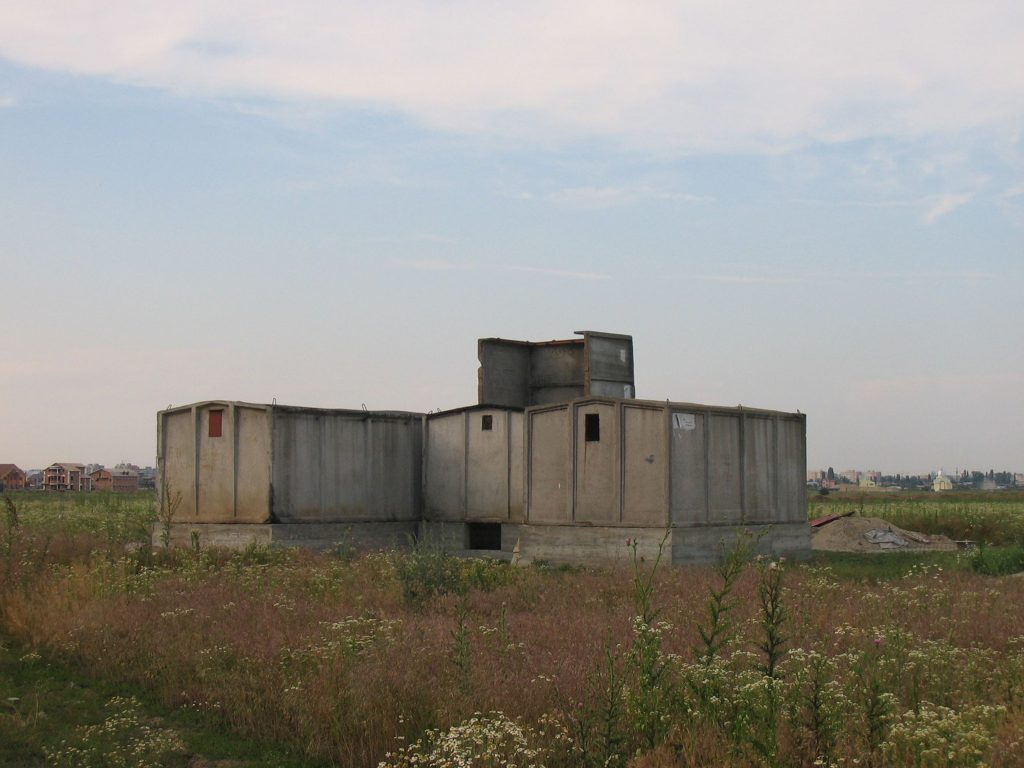
If shipping container recovery has already become banal, nobody has thought about the garages by now. On the other hand, they are from the beginning some sort of houses; houses for the cars, with four walls, a door opening and a minimum slope roof for water drainage. Apparently an already solved structure, if you consider it for a small and cheap house.
Technical issues
Of course, things are not exactly like this. First of all, the units are very low. In order to make them inhabitable, a base-foundation strucutre had to be erected on site. They also needed thermal insulation and a waterproof covering. The opinings for the entrance, the square window in the small bathroom and for the connection between the modules had to be cut out with a flex tool. The only possible junction is by juxtaposition, which leads to a multitude of joints that have to be covered. Floors, woodwork, shutters, all kind of facilities and equipments – all these elements have to be made anyway.
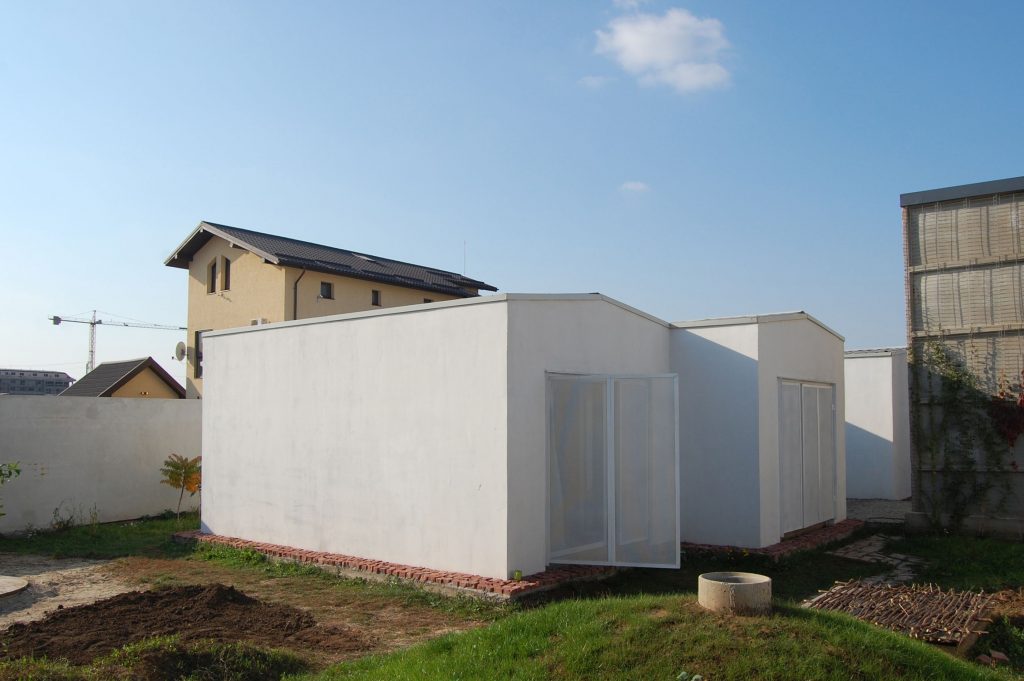
The infinite problems, however, have also led to advantages of the house. Thus the socle, much larger than the unit walls, advances on the interior – which resulted into a built-in-shelf on the entire length of the house.
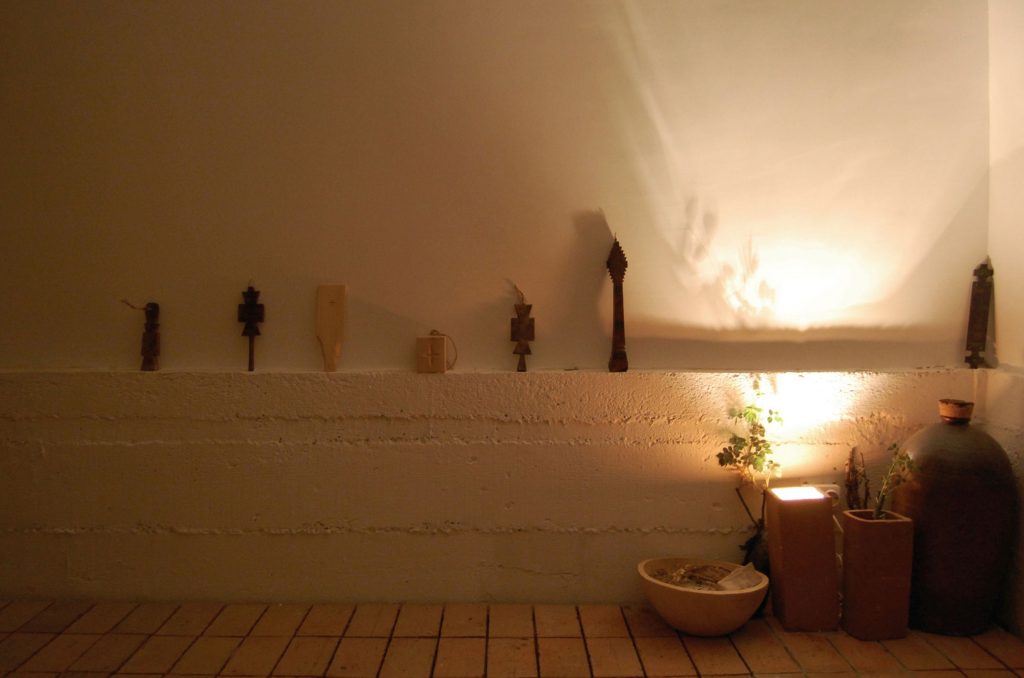
The internal covering of the passages between the modules became a series of spatial thresholds built out of painted MDF, celebrating the moment of passing from one little house to the other.
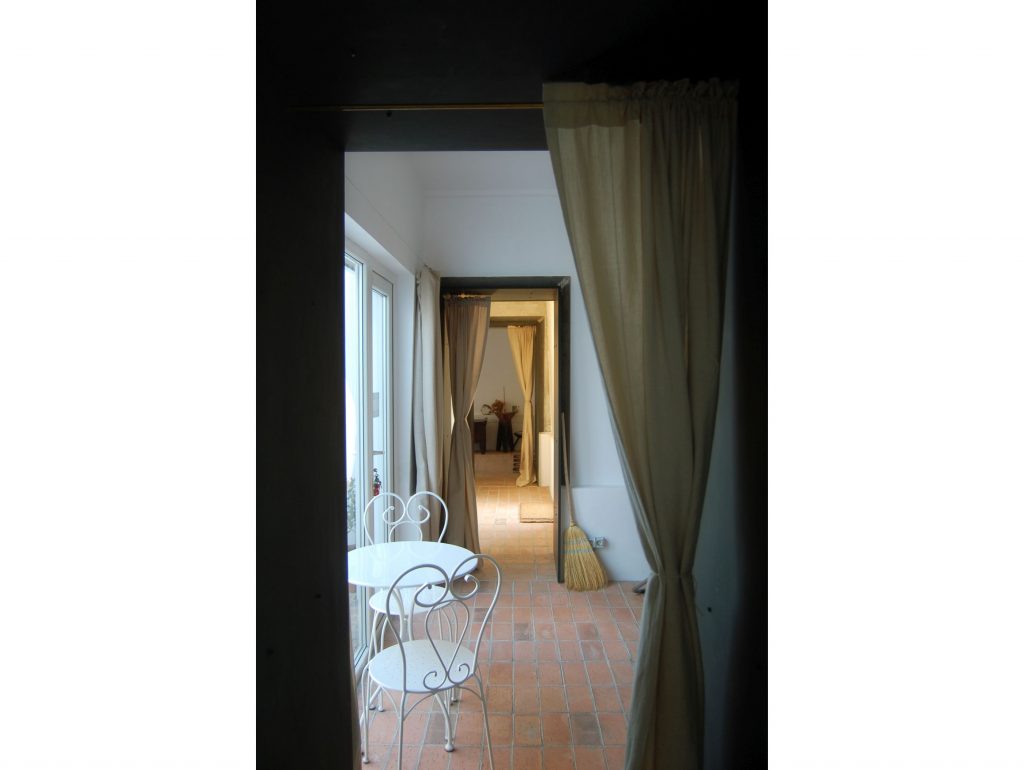
Garage recycling is functioning and it is worth even from a financial point of view: the house was cheaper than a conventional one and the basic construction may develop at an incredible speed: the garages were brought and then simply installed on a base.
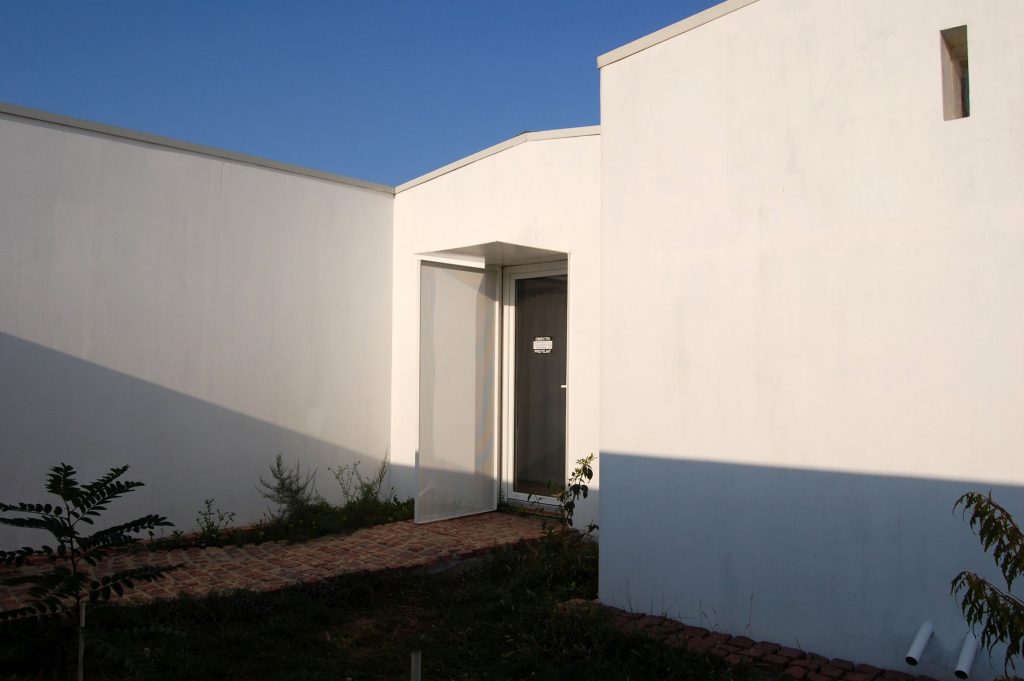
The rest was mainly finishing stuff; the enclosure(the only element built by conventional proceedings) was the one raising the final cost. In this context, it is indispensable, but we can imagine it disappearing in future operations that might follow this first case study.
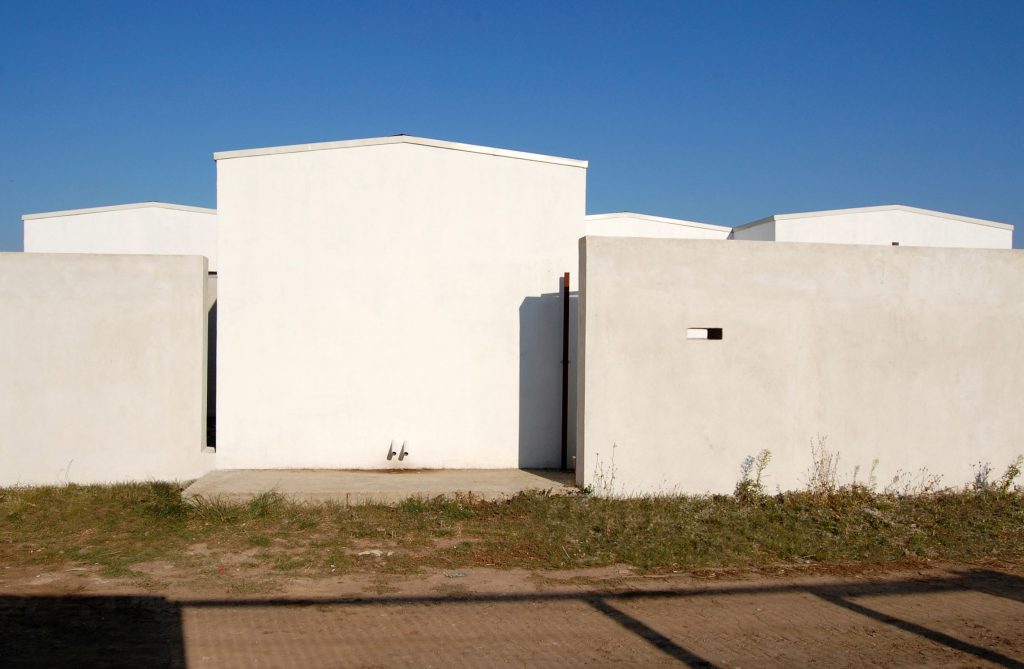
Beyond the undertaking itself: a real shelter.
The assumed constraints determine essentially the rigor and authenticity of the result. The garage modules become structural, but also spatial units: except for some of the facilities, there is a room matching each of the former garages.
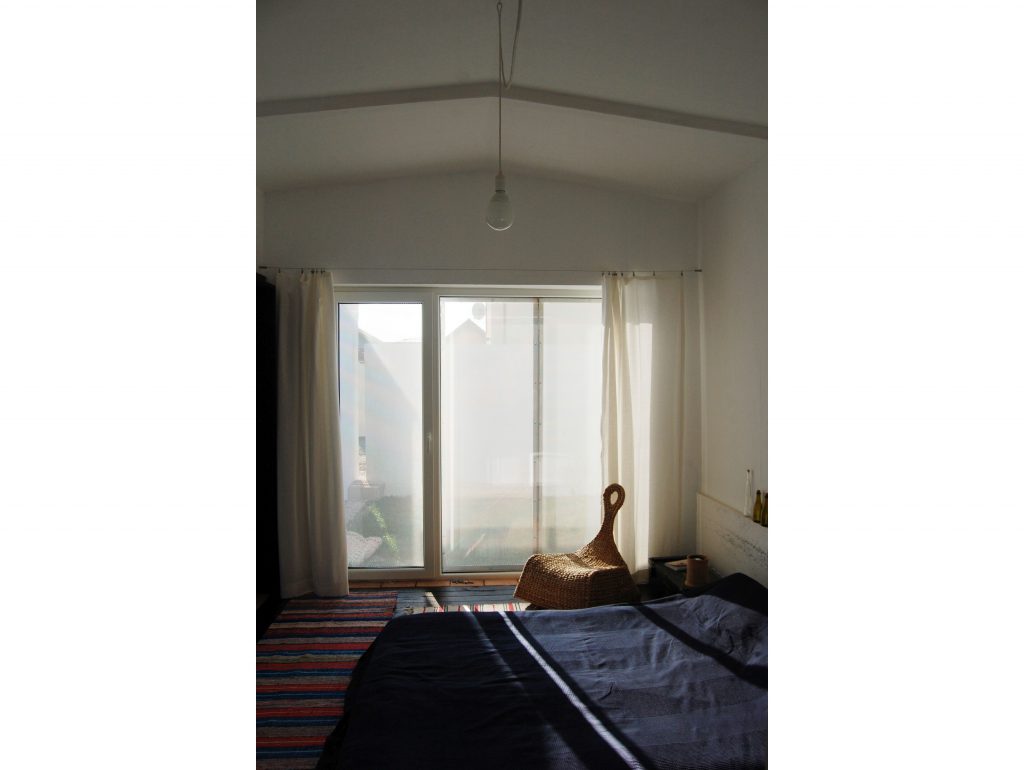
The house becomes a congregation of spaces with an identity of their own.
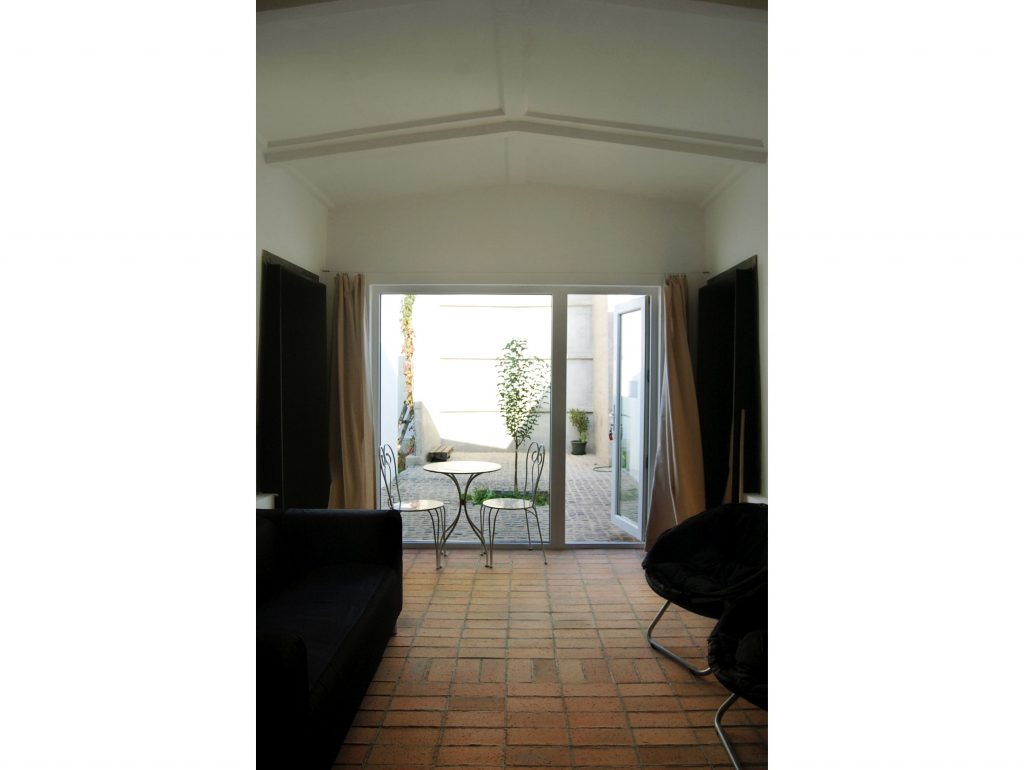
The fifth module, the only one not sheltering a closed space, is situated on the same weave, but vertically.
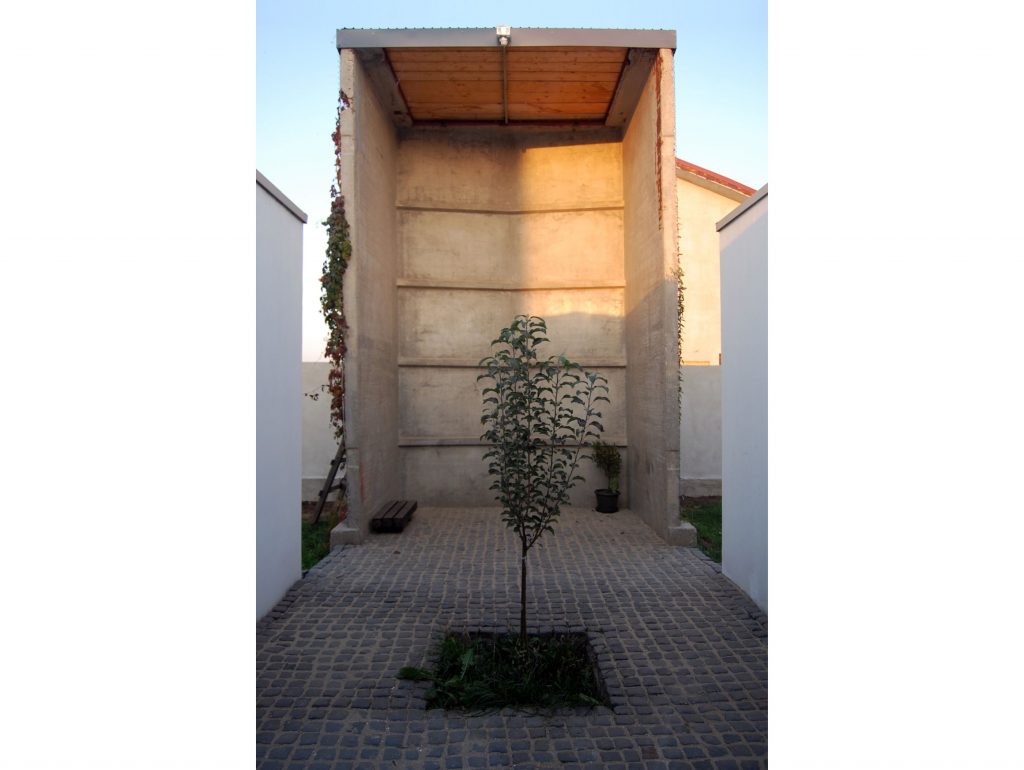
Equally coherent, the basement (which is not a living space) is not placed in one of the modules, but in the yard, taking the shape of a “recess“, a brick and concrete mixed structure, buried, but open towards the sky by means of an oculus.
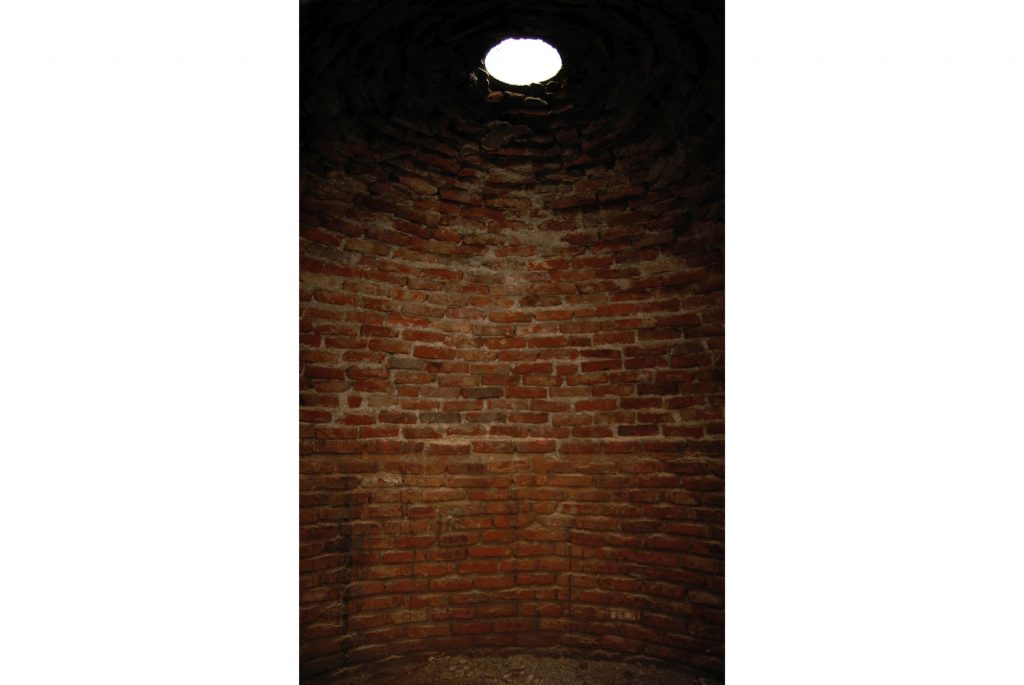
What is not a structure is marked as such with maximum sincerity and the interior treatment of the modules or the socle varies from leaving them apparent, to painting them such that the texture is left intact or to covering them in a neutral polishing plaster coat.
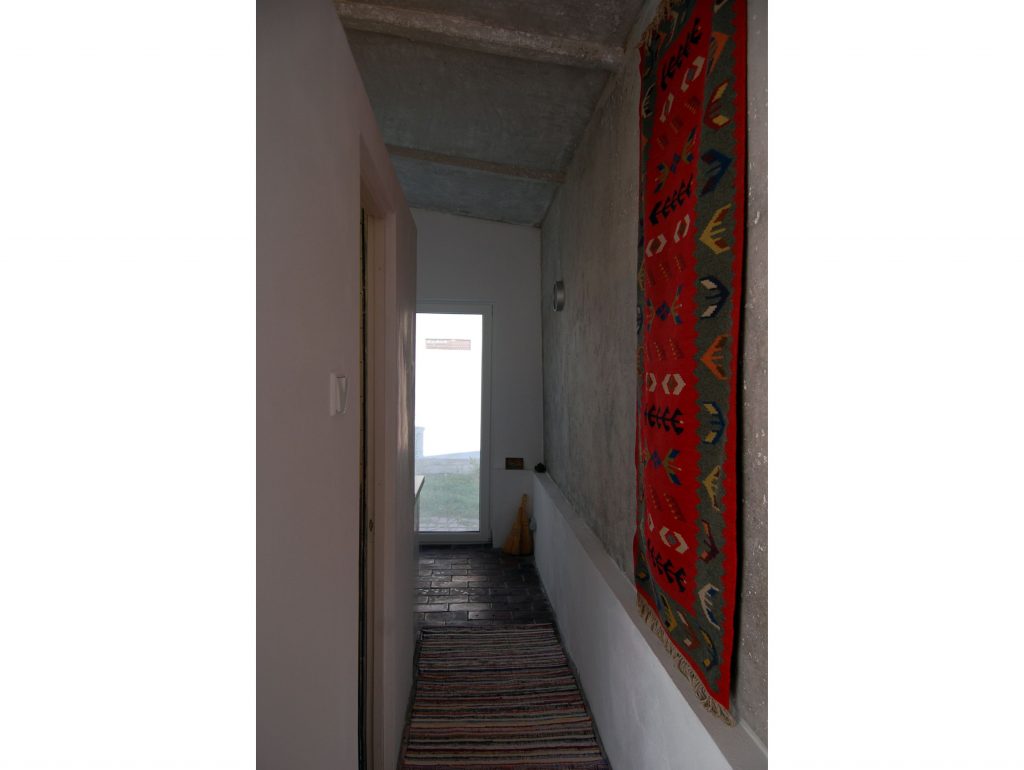
The value of this project consists, however, in much more than the coherence and sincerity of the undertaking. There is always a danger attached to the “architect houses” or to any other experiment houses: you may take the searching further than in the immense majority of commissions, you may reach amazing aesthetic results, but you are also taking the risk of creating houses whose main element is not the actual habitation. The danger of observing some principles all the way to their becoming ideological prescriptions is considerable. On the other hand, the desire for a total work of art may prove extremely detrimental for the purpose itself of an act of architecture – that of sheltering in all the senses of the word.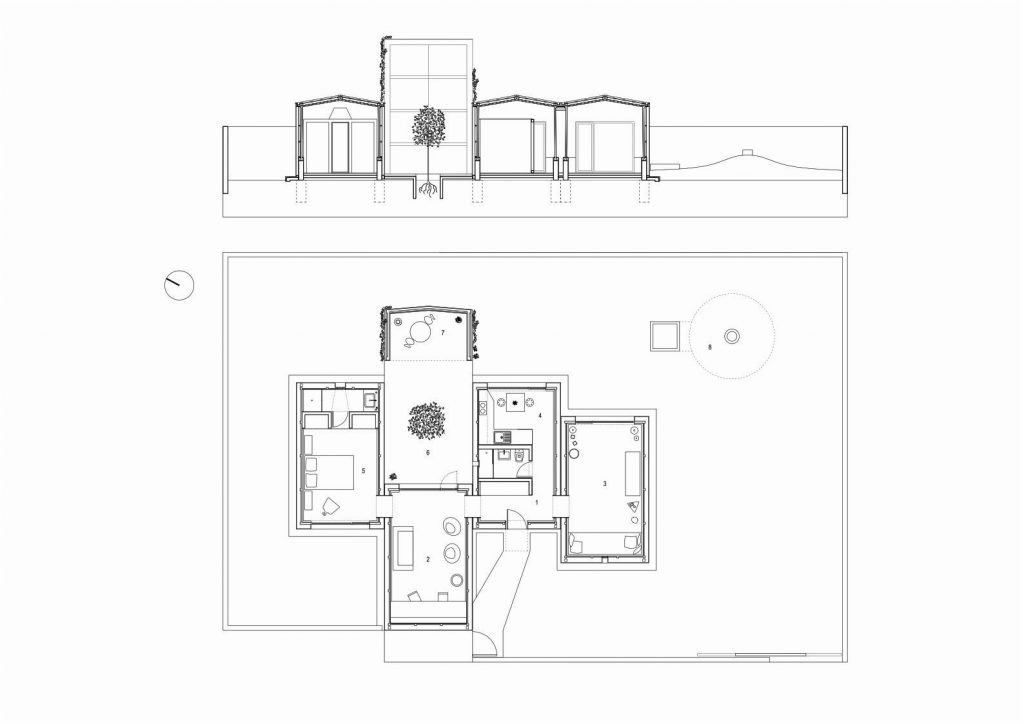 In this house, however, first of all you feel well. Spaces seem to have been born naturally, proportions and openings are very well thought, so that the small dimensions (the total net area is around 80 square meters) would not become oppressive.
In this house, however, first of all you feel well. Spaces seem to have been born naturally, proportions and openings are very well thought, so that the small dimensions (the total net area is around 80 square meters) would not become oppressive.
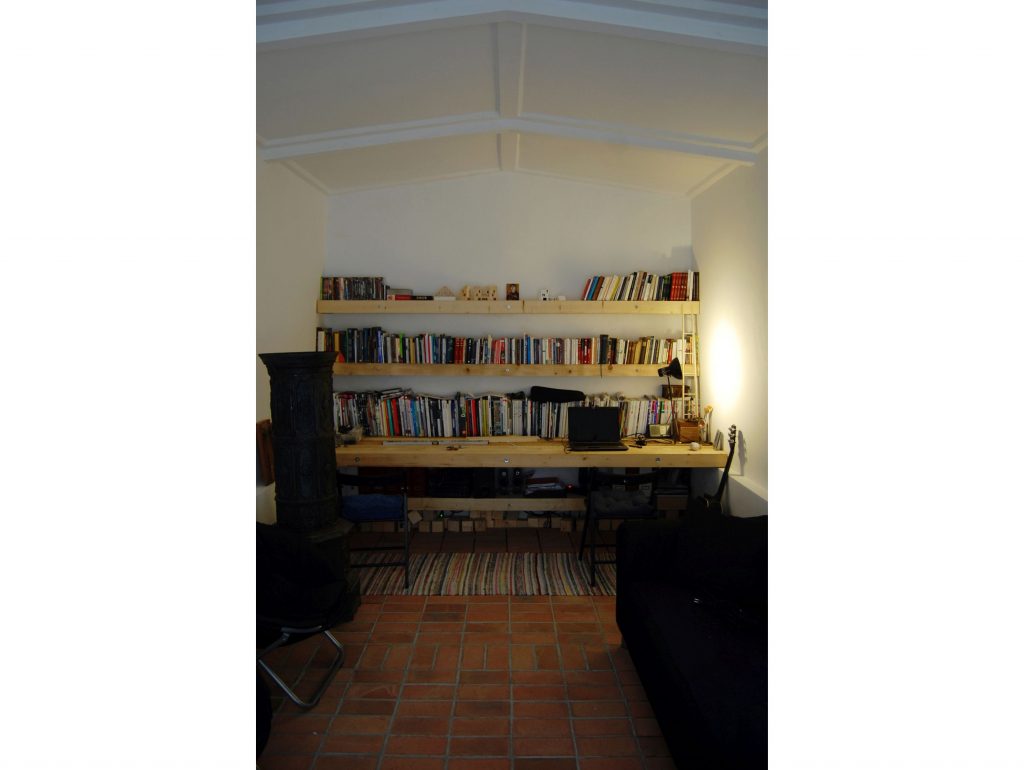
Here, the assumed austerity is combined with the recovery of some traditional living qualities: the human scale, the comfort and sense of protection and a discreet ornamentation which, from the wall carpets to the golden wall in the alcove, does never get purely decorative, but it takes part in the creation of a home.
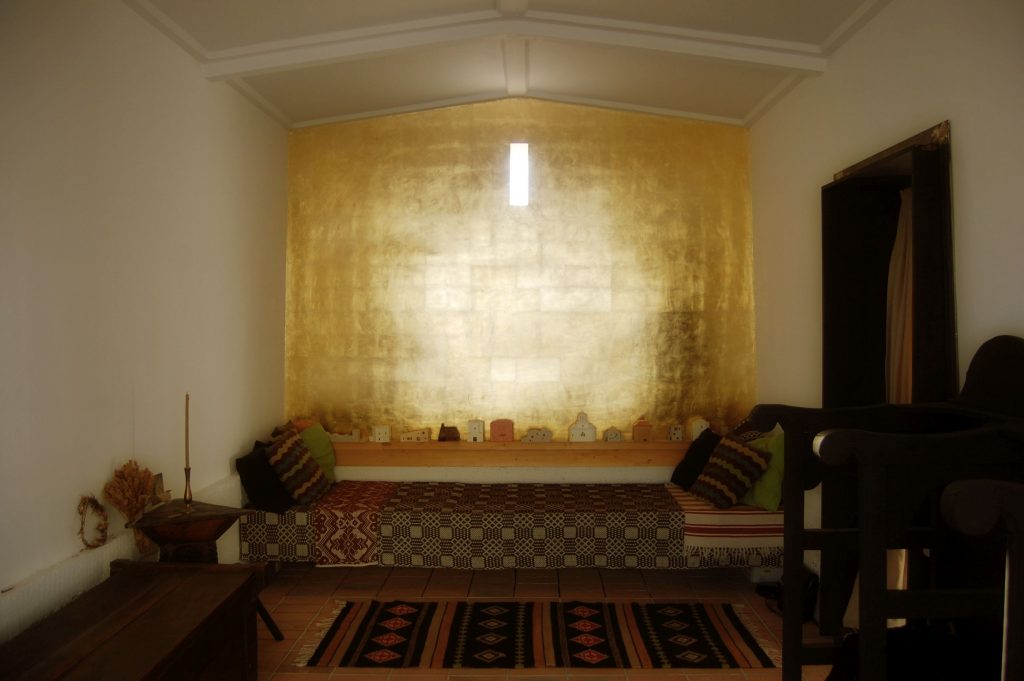
Credits:
Authors: ABRUPTARHITECTURA – Cristina Constantin, Cosmin Pavel
Collaborators in construction: Costi Vasilescu, Marin Constantin
Structure: ing. Mihai Viulet
Project and construction: 2008-2012

