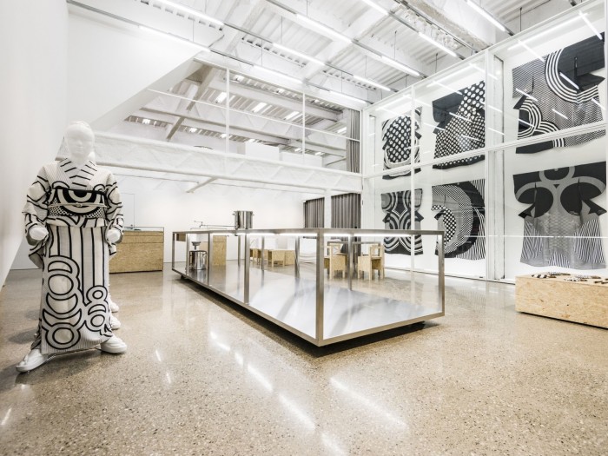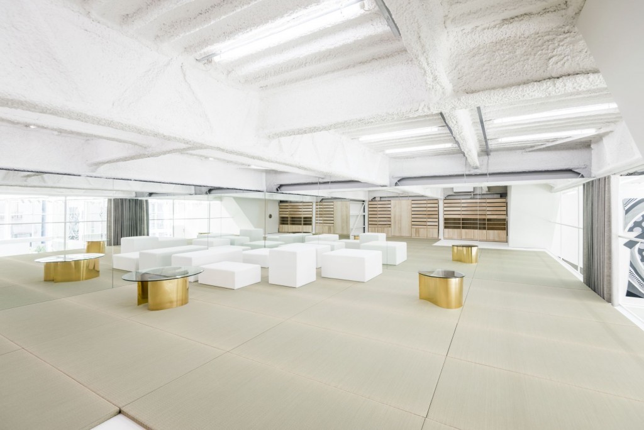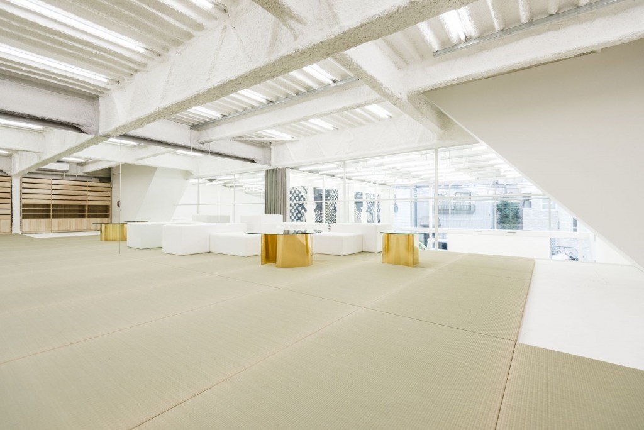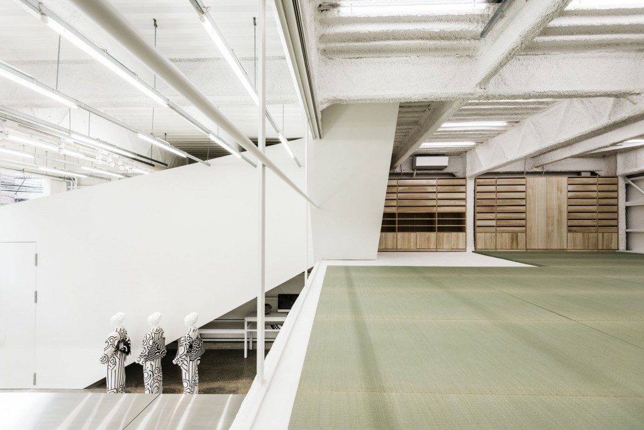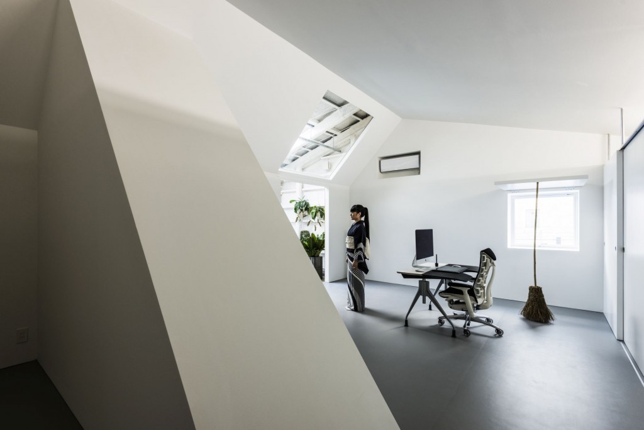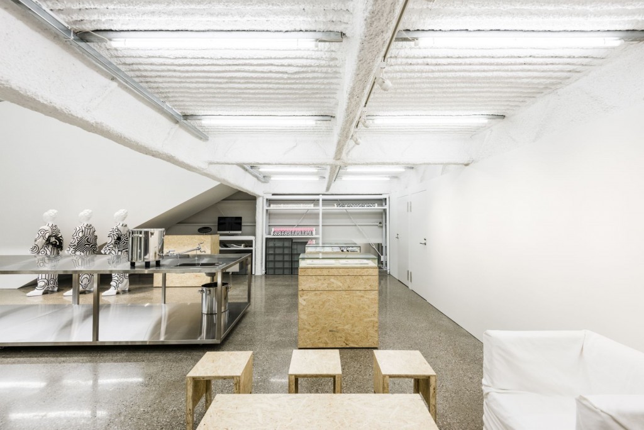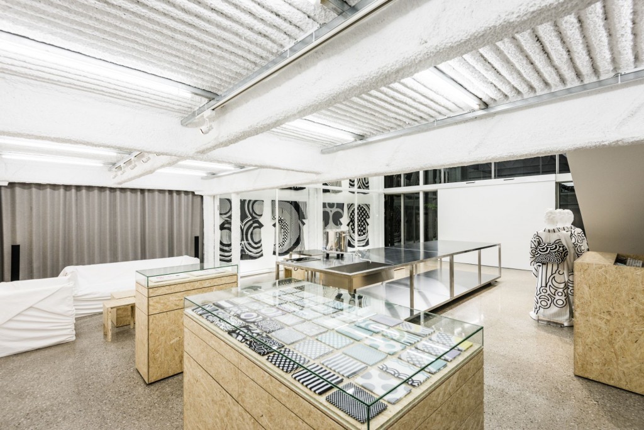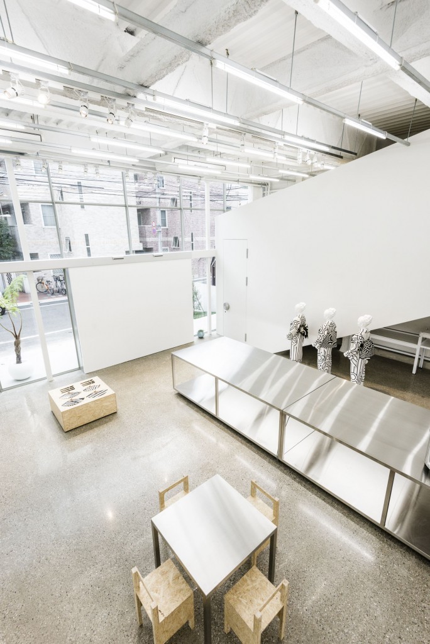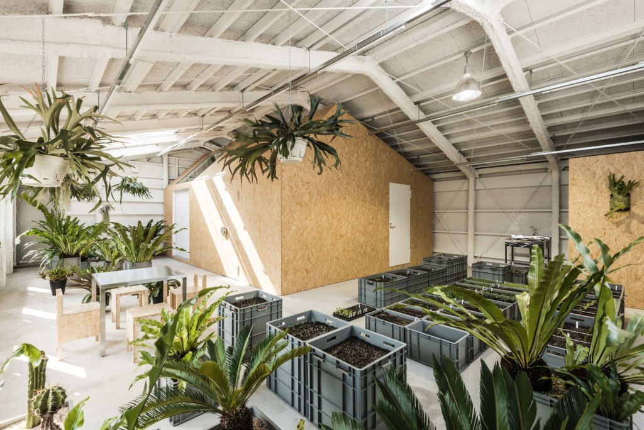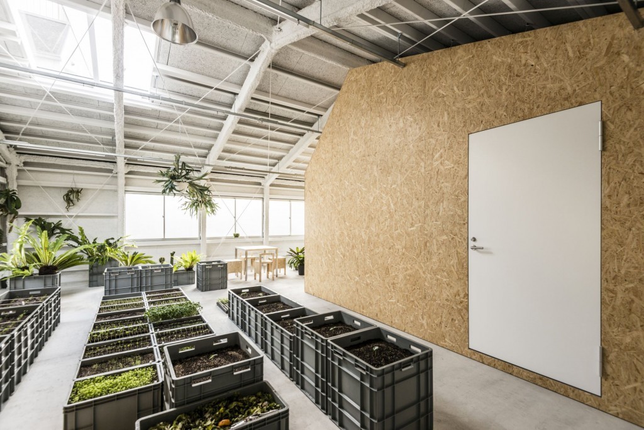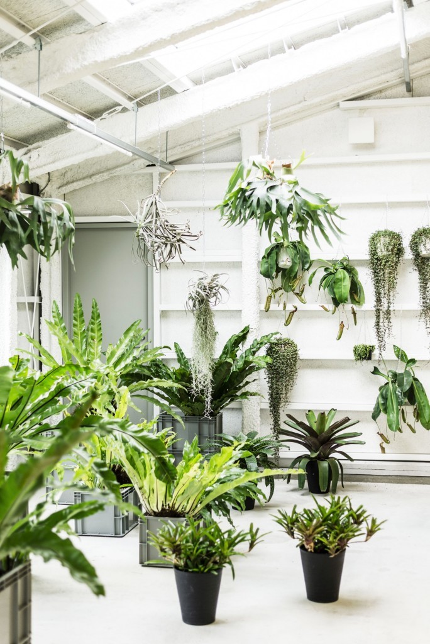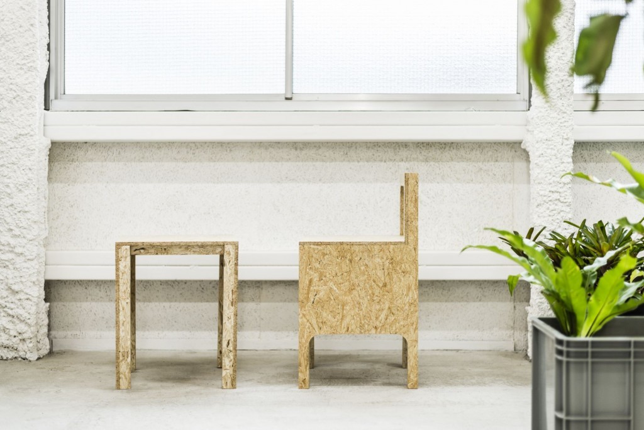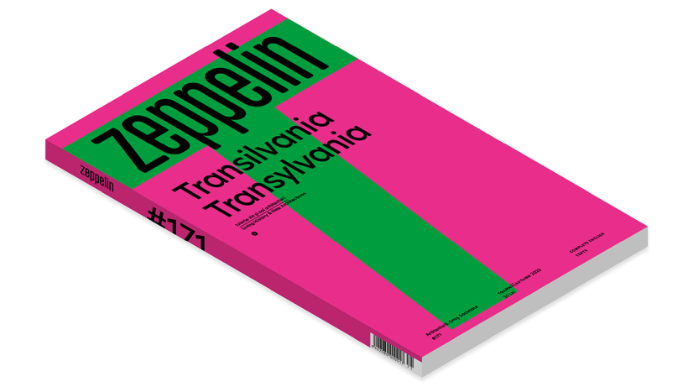Takahashi Hiroko Oshiage Studio resulted from converting an old steel building into an exhibition space with studio, meeting room, shop, multifunctional area and even a greenhouse.
Text: Jo Nagasaka / Schemata Architects
Photo: Shiori Kawamoto
We renovated an old steel building, originally used as a factory/office, into a workspace for an artist to use for the next several decades.
In order to improve the building performance, we applied fireproof coating and structural reinforcement.
The construction of the original building was based on the value of “quantity over quality.” As a result, you can see various gaps and distortions all over the building after 40 years, which are made even more clearly visible by newly applied coating and finishes. We intend to transform these gaps and distortions into unique spaces where one encounters unexpected experiences.
Hiroko Takahashi is one of the most sought‑after artists and her works are widely recognized and sold all over the world. She has chosen this place as a new base for her creative endeavors, where she continues her quest for new expressions through person‑to‑person interaction.
Here all actions, not only “output” actions such as selling and displaying, but also “input” actions such as eating and thinking, and creative process are considered as forms of expressions.
Visitors are able to actually experience the real‑time development of Hiroko Takahashi’s creative endeavors in this space.
The space on the first floor serves as exhibition space, atelier, meeting room, and shop.
The large infra‑free kitchen table, which is divided in two, is movable and adaptable to multiple purposes.
The second floor, which is lined with tatami and equipped with mirrored walls intersecting in an L‑shape, is mainly used for kimono fitting as well as accommodating various activities such as Rakugo (a traditional Japanese comedy performance).
The third floor is Hiroko Takashi’s personal space, equipped with an office space for her computer work and a greenhouse where she grows edible plants.
Credits & info
Place: 4‑11‑2 Narihira Sumida Tokyo, Japonia / Japan
Architecture: Jo Nagasaka / Schemata Architects
Project team: Masami Nakata
Construction: Eiger (building & interior), E&Y (furniture), Kazumasa Higurashi (garden), Yoshiki Maeshiba (planting)
Site area: 219.2 m2
Building area: 140.8 m2
Total floor area: 324 m2
Completion period: 2014

